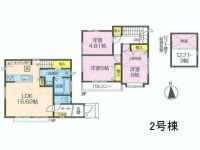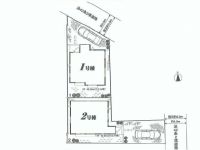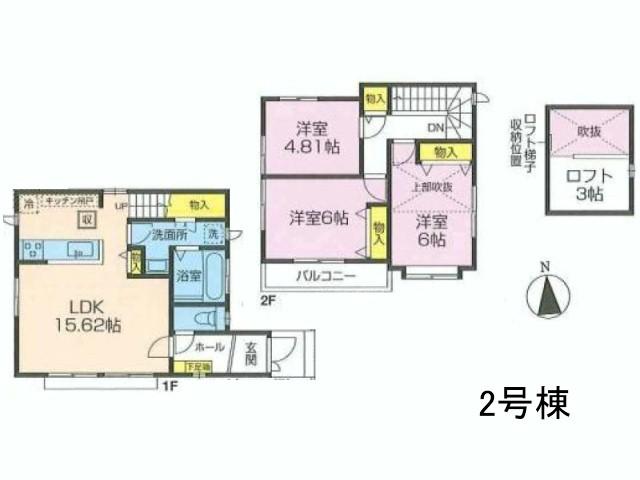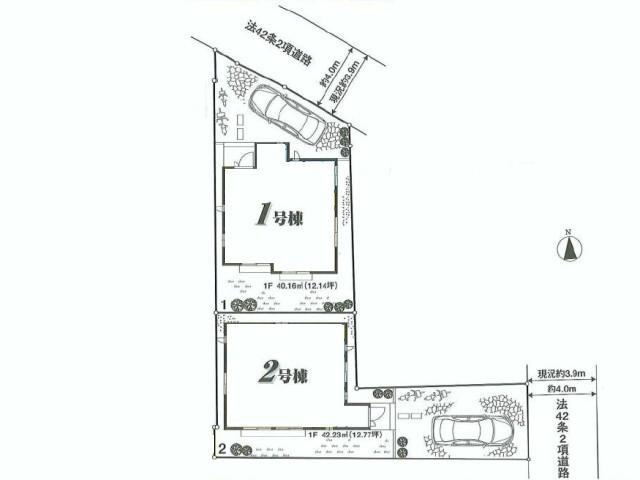|
|
Suginami-ku, Tokyo
東京都杉並区
|
|
Keio Line "Kamikitazawa" walk 10 minutes
京王線「上北沢」歩10分
|
|
A 12-minute walk from the 10-minute Sakurajosui Station walk from there you Kami-Kitazawa Station loft
ロフトございます 上北沢駅から徒歩10分 桜上水駅から徒歩12分
|
|
Design house is a performance evaluation report has been acquired. Seismic Grade 3 also has acquired. First, please do not hesitate to contact us
設計住宅性能評価書取得済みです。 耐震等級3も取得しております。 まずはお気軽にお問い合わせくださいませ
|
Features pickup 特徴ピックアップ | | Design house performance with evaluation / Vibration Control ・ Seismic isolation ・ Earthquake resistant / Energy-saving water heaters / System kitchen / Face-to-face kitchen / 2-story / City gas / All rooms are two-sided lighting 設計住宅性能評価付 /制震・免震・耐震 /省エネ給湯器 /システムキッチン /対面式キッチン /2階建 /都市ガス /全室2面採光 |
Price 価格 | | 51,800,000 yen 5180万円 |
Floor plan 間取り | | 3LDK 3LDK |
Units sold 販売戸数 | | 1 units 1戸 |
Total units 総戸数 | | 2 units 2戸 |
Land area 土地面積 | | 106.04 sq m (measured) 106.04m2(実測) |
Building area 建物面積 | | 80.21 sq m (measured) 80.21m2(実測) |
Driveway burden-road 私道負担・道路 | | Nothing, East 4m width 無、東4m幅 |
Completion date 完成時期(築年月) | | December 2013 2013年12月 |
Address 住所 | | Suginami-ku, Tokyo Shimotakaido 4 東京都杉並区下高井戸4 |
Traffic 交通 | | Keio Line "Kamikitazawa" walk 10 minutes
Keio Line "Sakurajosui" walk 12 minutes 京王線「上北沢」歩10分
京王線「桜上水」歩12分
|
Contact お問い合せ先 | | TEL: 0800-603-1400 [Toll free] mobile phone ・ Also available from PHS
Caller ID is not notified
Please contact the "saw SUUMO (Sumo)"
If it does not lead, If the real estate company TEL:0800-603-1400【通話料無料】携帯電話・PHSからもご利用いただけます
発信者番号は通知されません
「SUUMO(スーモ)を見た」と問い合わせください
つながらない方、不動産会社の方は
|
Building coverage, floor area ratio 建ぺい率・容積率 | | 40% ・ 80% 40%・80% |
Time residents 入居時期 | | Consultation 相談 |
Land of the right form 土地の権利形態 | | Ownership 所有権 |
Structure and method of construction 構造・工法 | | Wooden 2-story 木造2階建 |
Use district 用途地域 | | One low-rise 1種低層 |
Overview and notices その他概要・特記事項 | | Facilities: Public Water Supply, This sewage, City gas, Building confirmation number: HPA-13-05503-1, Parking: car space 設備:公営水道、本下水、都市ガス、建築確認番号:HPA-13-05503-1、駐車場:カースペース |
Company profile 会社概要 | | <Mediation> Minister of Land, Infrastructure and Transport (6) No. 004224 (Corporation) All Japan Real Estate Association (Corporation) metropolitan area real estate Fair Trade Council member (Ltd.) Towa House Internet Contact Center Yubinbango188-0012 Tokyo Nishitokyo Minamicho 5-5-13 second floor <仲介>国土交通大臣(6)第004224号(公社)全日本不動産協会会員 (公社)首都圏不動産公正取引協議会加盟(株)藤和ハウスインターネットお問合せセンター〒188-0012 東京都西東京市南町5-5-13 2階 |



