New Homes » Kanto » Tokyo » Suginami
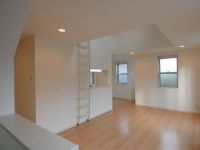 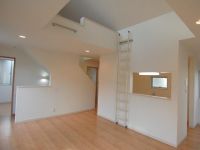
| | Suginami-ku, Tokyo 東京都杉並区 |
| JR Chuo Line "Ogikubo" walk 19 minutes JR中央線「荻窪」歩19分 |
| ▲ ▽ ▲ 2 floor smoothly housework flow line per design the water around is concentrated! It is a strong ally of the busy mom ▲ ▽ ▲ ▲▽▲2階に水廻りが集中した設計につき家事動線がスムーズ!忙しいママの強い味方ですね▲▽▲ |
| ~ You can see the actual buildings and streets in the local. Yang hit and the surrounding environment also let's check ~ 2 along the line more accessible, Energy-saving water heaters, Super close, System kitchen, Bathroom Dryer, Yang per good, All room storage, LDK15 tatami mats or more, Mist sauna, Washbasin with shower, Face-to-face kitchen, Barrier-free, Toilet 2 places, 2-story, 2 or more sides balcony, South balcony, Double-glazing, Warm water washing toilet seat, TV with bathroom, TV monitor interphone, Ventilation good, Dish washing dryer, All room 6 tatami mats or more, Water filter, Living stairs, City gas, Storeroom, All rooms are two-sided lighting, roof balcony, Floor heating ◎ First "document request (Free)" Please feel free to contact us from! That could not be published ~ 現地にて実際の建物と街並みをご覧いただけます。陽当たりや周辺環境もチェックしましょう ~ 2沿線以上利用可、省エネ給湯器、スーパーが近い、システムキッチン、浴室乾燥機、陽当り良好、全居室収納、LDK15畳以上、ミストサウナ、シャワー付洗面台、対面式キッチン、バリアフリー、トイレ2ヶ所、2階建、2面以上バルコニー、南面バルコニー、複層ガラス、温水洗浄便座、TV付浴室、TVモニタ付インターホン、通風良好、食器洗乾燥機、全居室6畳以上、浄水器、リビング階段、都市ガス、納戸、全室2面採光、ルーフバルコニー、床暖房◎まずは「資料請求(無料)」からお気軽にお問い合わせください!掲載しきれなかったその |
Features pickup 特徴ピックアップ | | 2 along the line more accessible / Energy-saving water heaters / Super close / System kitchen / Bathroom Dryer / Yang per good / All room storage / LDK15 tatami mats or more / Mist sauna / Washbasin with shower / Face-to-face kitchen / Barrier-free / Toilet 2 places / 2-story / 2 or more sides balcony / South balcony / Double-glazing / Warm water washing toilet seat / TV with bathroom / TV monitor interphone / Ventilation good / Dish washing dryer / All room 6 tatami mats or more / Water filter / Living stairs / City gas / Storeroom / All rooms are two-sided lighting / roof balcony / Floor heating 2沿線以上利用可 /省エネ給湯器 /スーパーが近い /システムキッチン /浴室乾燥機 /陽当り良好 /全居室収納 /LDK15畳以上 /ミストサウナ /シャワー付洗面台 /対面式キッチン /バリアフリー /トイレ2ヶ所 /2階建 /2面以上バルコニー /南面バルコニー /複層ガラス /温水洗浄便座 /TV付浴室 /TVモニタ付インターホン /通風良好 /食器洗乾燥機 /全居室6畳以上 /浄水器 /リビング階段 /都市ガス /納戸 /全室2面採光 /ルーフバルコニー /床暖房 | Event information イベント情報 | | Local sales meetings (Please be sure to ask in advance) schedule / December 23 (Monday) ~ January 5 (Sunday) time / 10:00 ~ 18:00 現地販売会(事前に必ずお問い合わせください)日程/12月23日(月曜日) ~ 1月5日(日曜日)時間/10:00 ~ 18:00 | Price 価格 | | 62,800,000 yen 6280万円 | Floor plan 間取り | | 3LDK + S (storeroom) 3LDK+S(納戸) | Units sold 販売戸数 | | 1 units 1戸 | Total units 総戸数 | | 2 units 2戸 | Land area 土地面積 | | 113.95 sq m (registration), Alley-like portion: 26.8 sq m including 113.95m2(登記)、路地状部分:26.8m2含 | Building area 建物面積 | | 104.48 sq m (registration) 104.48m2(登記) | Driveway burden-road 私道負担・道路 | | Nothing, North 4m width 無、北4m幅 | Completion date 完成時期(築年月) | | October 2013 2013年10月 | Address 住所 | | Suginami-ku, Tokyo Ogikubo 1 東京都杉並区荻窪1 | Traffic 交通 | | JR Chuo Line "Ogikubo" walk 19 minutes
Inokashira "Takaido" walk 16 minutes
JR Sobu Line "Ogikubo" walk 19 minutes JR中央線「荻窪」歩19分
京王井の頭線「高井戸」歩16分
JR総武線「荻窪」歩19分
| Related links 関連リンク | | [Related Sites of this company] 【この会社の関連サイト】 | Contact お問い合せ先 | | (Ltd.) best select Suginami shop TEL: 0800-808-9628 [Toll free] mobile phone ・ Also available from PHS
Caller ID is not notified
Please contact the "saw SUUMO (Sumo)"
If it does not lead, If the real estate company (株)ベストセレクト杉並店TEL:0800-808-9628【通話料無料】携帯電話・PHSからもご利用いただけます
発信者番号は通知されません
「SUUMO(スーモ)を見た」と問い合わせください
つながらない方、不動産会社の方は
| Building coverage, floor area ratio 建ぺい率・容積率 | | Fifty percent ・ Hundred percent 50%・100% | Time residents 入居時期 | | Immediate available 即入居可 | Land of the right form 土地の権利形態 | | Ownership 所有権 | Structure and method of construction 構造・工法 | | Wooden 2-story 木造2階建 | Use district 用途地域 | | One low-rise 1種低層 | Other limitations その他制限事項 | | Quasi-fire zones, Alley-like portion 26.8 square meters 準防火地域、路地状部分26.8平米 | Overview and notices その他概要・特記事項 | | Facilities: Public Water Supply, This sewage, City gas, Building confirmation number: No. H25SHC105643, Parking: car space 設備:公営水道、本下水、都市ガス、建築確認番号:第H25SHC105643号、駐車場:カースペース | Company profile 会社概要 | | <Mediation> Minister of Land, Infrastructure and Transport (5) No. 005084 (Ltd.) best select Suginami shop Yubinbango166-0015 Suginami-ku, Tokyo Naritahigashi 5-20-10 <仲介>国土交通大臣(5)第005084号(株)ベストセレクト杉並店〒166-0015 東京都杉並区成田東5-20-10 |
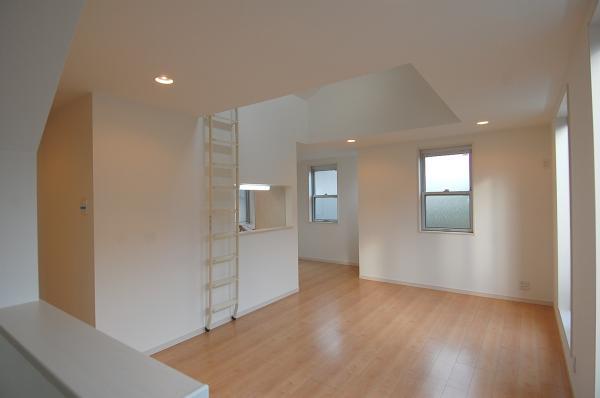 Living
リビング
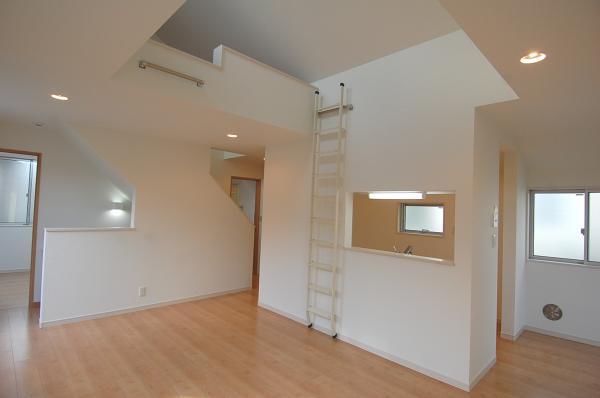 Living
リビング
Floor plan間取り図  62,800,000 yen, 3LDK+S, Land area 113.95 sq m , Building area 104.48 sq m
6280万円、3LDK+S、土地面積113.95m2、建物面積104.48m2
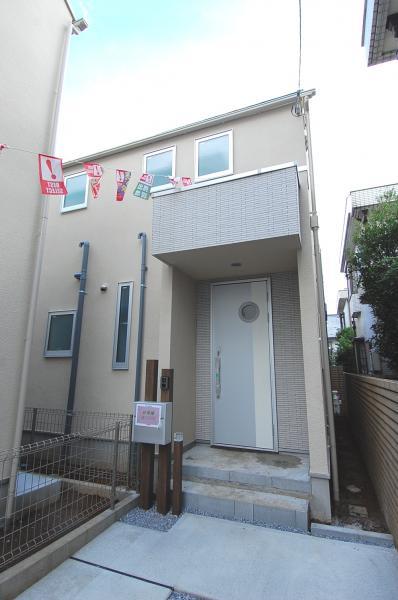 Local appearance photo
現地外観写真
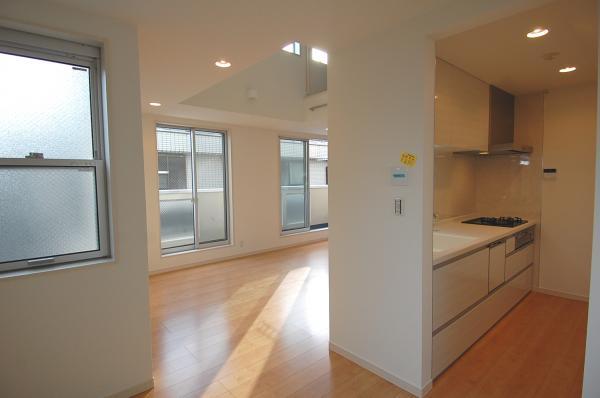 Living
リビング
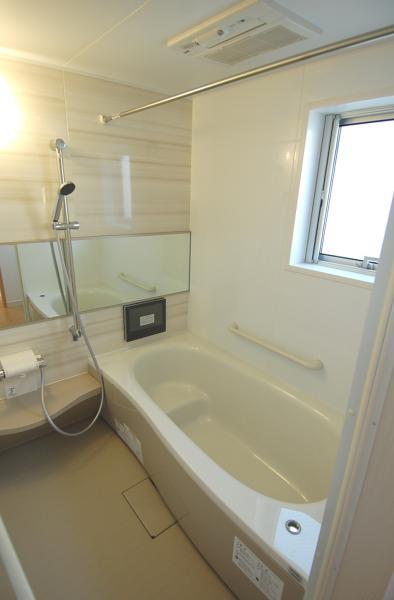 Bathroom
浴室
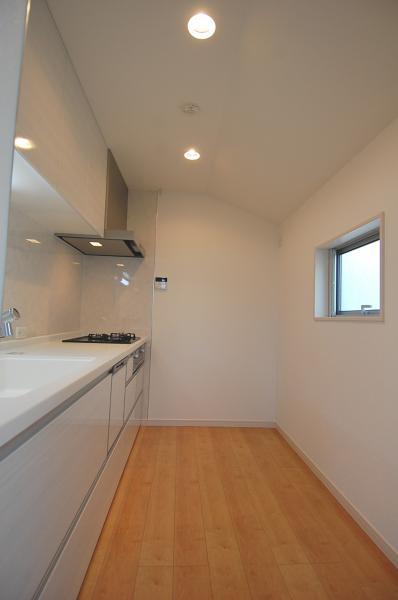 Kitchen
キッチン
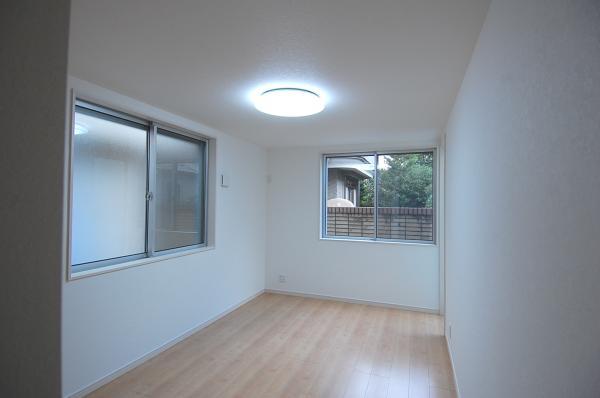 Non-living room
リビング以外の居室
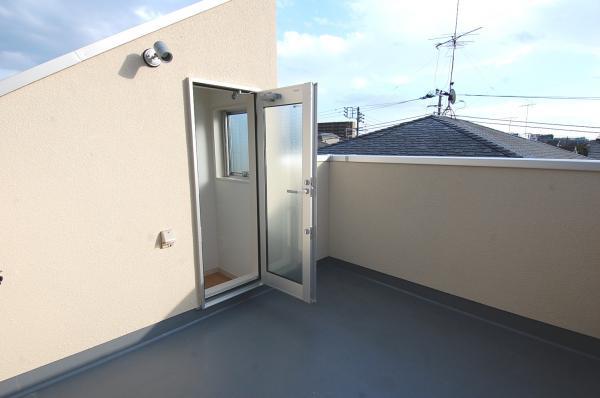 Balcony
バルコニー
Location
|










