New Homes » Kanto » Tokyo » Suginami
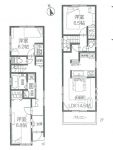 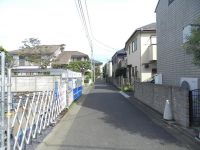
| | Suginami-ku, Tokyo 東京都杉並区 |
| Inokashira "Kugayama" walk 16 minutes 京王井の頭線「久我山」歩16分 |
| «Living environment of low-rise exclusive residential area unique» ≪低層住居専用エリアならではの住環境≫ |
| It extends also a new building lot in the vicinity is a very beautiful city skyline. primary school, Junior high school, kindergarten, Position that captures the nursery to all 6-minute walk is also attractive. 周辺に新しい建物も多く在しとてもキレイな街並みです。小学校、中学校、幼稚園、保育園を全て徒歩6分に捉えたポジションも魅力です。 |
Features pickup 特徴ピックアップ | | Seismic fit / Fiscal year Available / System kitchen / Bathroom Dryer / All room storage / A quiet residential area / Face-to-face kitchen / Toilet 2 places / Bathroom 1 tsubo or more / 2-story / South balcony / The window in the bathroom / All living room flooring / Walk-in closet / All room 6 tatami mats or more / City gas / Floor heating 耐震適合 /年度内入居可 /システムキッチン /浴室乾燥機 /全居室収納 /閑静な住宅地 /対面式キッチン /トイレ2ヶ所 /浴室1坪以上 /2階建 /南面バルコニー /浴室に窓 /全居室フローリング /ウォークインクロゼット /全居室6畳以上 /都市ガス /床暖房 | Event information イベント情報 | | Local guide Board (Please be sure to ask in advance) schedule / During the public inquiry until 03-3397-3921 現地案内会(事前に必ずお問い合わせください)日程/公開中お問い合わせは03-3397-3921まで | Property name 物件名 | | Miyamae 3-chome newly built single-family 宮前3丁目新築戸建 | Price 価格 | | 56,800,000 yen 5680万円 | Floor plan 間取り | | 3LDK 3LDK | Units sold 販売戸数 | | 1 units 1戸 | Total units 総戸数 | | 1 units 1戸 | Land area 土地面積 | | 92.81 sq m 92.81m2 | Building area 建物面積 | | 85.91 sq m 85.91m2 | Driveway burden-road 私道負担・道路 | | Nothing, East 4m width 無、東4m幅 | Completion date 完成時期(築年月) | | January 2014 2014年1月 | Address 住所 | | Suginami-ku, Tokyo Miyamae 3 東京都杉並区宮前3 | Traffic 交通 | | Inokashira "Kugayama" walk 16 minutes
JR Chuo Line "Nishiogikubo" walk 18 minutes 京王井の頭線「久我山」歩16分
JR中央線「西荻窪」歩18分
| Related links 関連リンク | | [Related Sites of this company] 【この会社の関連サイト】 | Person in charge 担当者より | | [Regarding this property.] Kitchen space with a feeling of opening. It will be in a quiet residential area! 【この物件について】開放感あるキッチンスペース。閑静な住宅街になります! | Contact お問い合せ先 | | TEL: 0800-603-1166 [Toll free] mobile phone ・ Also available from PHS
Caller ID is not notified
Please contact the "saw SUUMO (Sumo)"
If it does not lead, If the real estate company TEL:0800-603-1166【通話料無料】携帯電話・PHSからもご利用いただけます
発信者番号は通知されません
「SUUMO(スーモ)を見た」と問い合わせください
つながらない方、不動産会社の方は
| Building coverage, floor area ratio 建ぺい率・容積率 | | Fifty percent ・ Hundred percent 50%・100% | Time residents 入居時期 | | January 2014 2014年1月 | Land of the right form 土地の権利形態 | | Ownership 所有権 | Structure and method of construction 構造・工法 | | Wooden 2-story 木造2階建 | Use district 用途地域 | | One low-rise 1種低層 | Other limitations その他制限事項 | | Regulations have by the Landscape Act, Height district, Quasi-fire zones, Height ceiling Yes, Site area minimum Yes 景観法による規制有、高度地区、準防火地域、高さ最高限度有、敷地面積最低限度有 | Overview and notices その他概要・特記事項 | | Facilities: This sewage, City gas, Building confirmation number: SJK, Parking: car space 設備:本下水、都市ガス、建築確認番号:SJK、駐車場:カースペース | Company profile 会社概要 | | <Mediation> Governor of Tokyo (7) No. 056758 (Corporation) Tokyo Metropolitan Government Building Lots and Buildings Transaction Business Association (Corporation) metropolitan area real estate Fair Trade Council member life housing (Ltd.) Yubinbango167-0022 Suginami-ku, Tokyo Shimo Igusa 5-22-14 <仲介>東京都知事(7)第056758号(公社)東京都宅地建物取引業協会会員 (公社)首都圏不動産公正取引協議会加盟ライフハウジング(株)〒167-0022 東京都杉並区下井草5-22-14 |
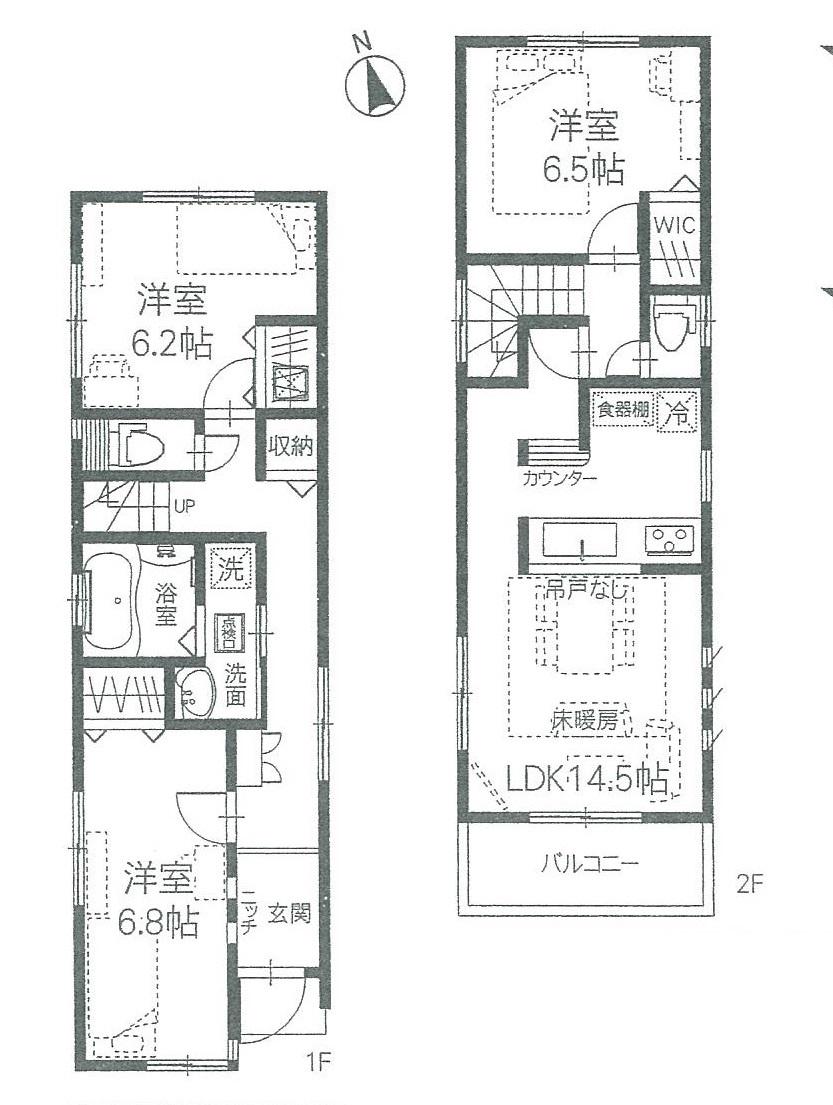 56,800,000 yen, 3LDK, Land area 92.81 sq m , Building area 85.91 sq m site (October 2013) Shooting
5680万円、3LDK、土地面積92.81m2、建物面積85.91m2 現地(2013年10月)撮影
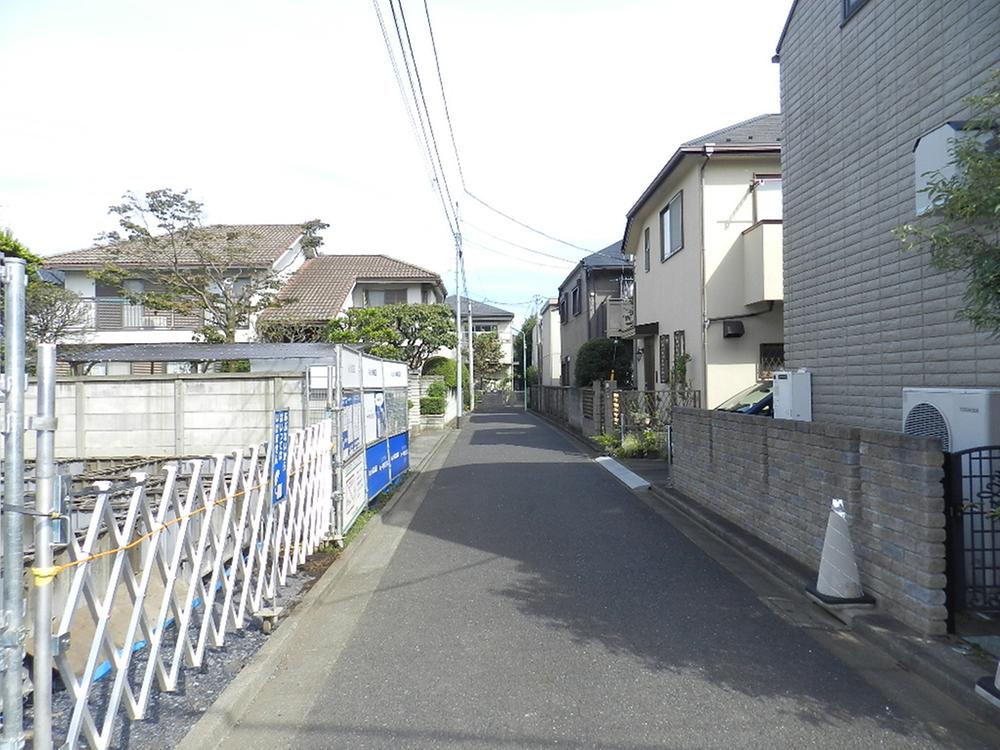 Local (10 May 2013) Shooting
現地(2013年10月)撮影
Same specifications photos (appearance)同仕様写真(外観) 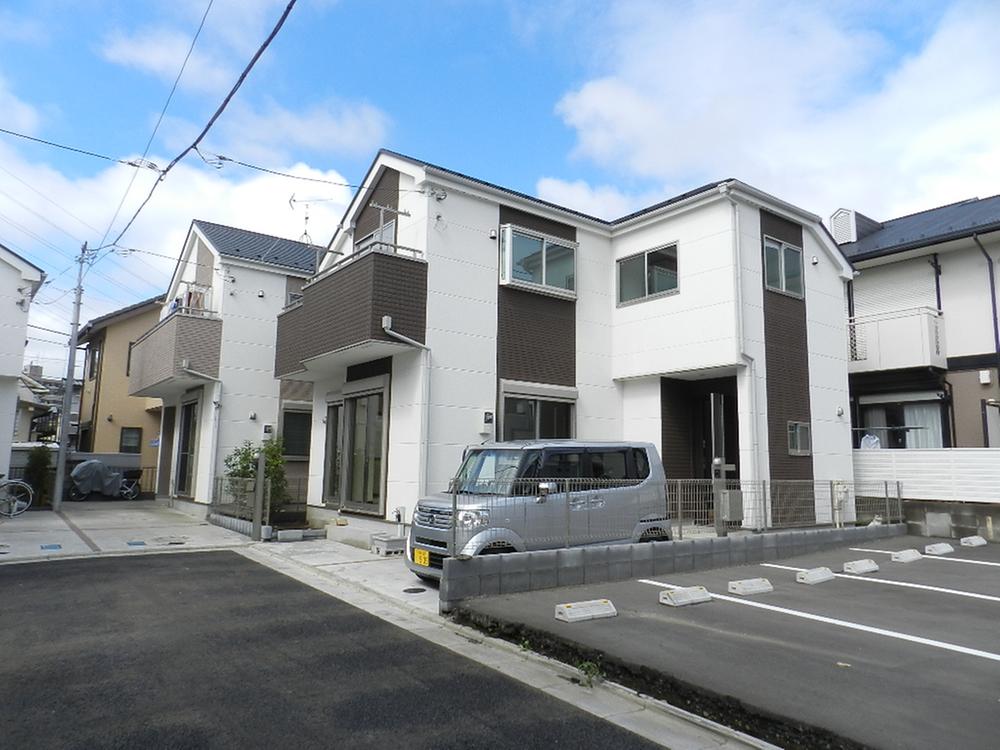 Same specifications building
同仕様建物
Livingリビング 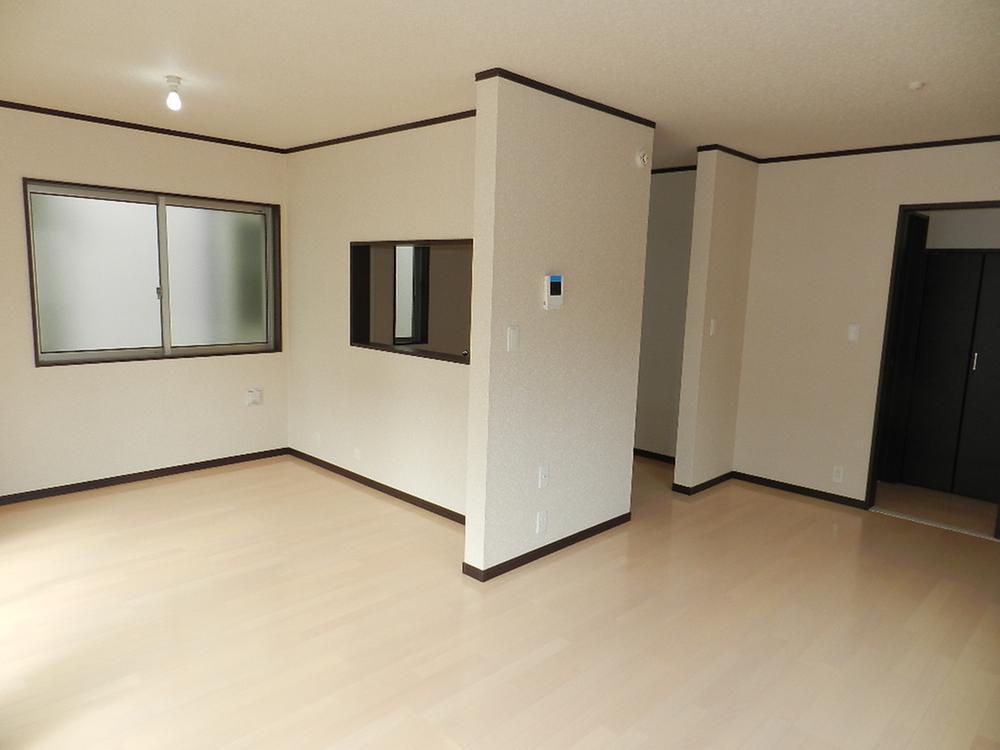 Same specifications introspection, Floor heating equipment
同仕様内観、床暖房装備
Kitchenキッチン 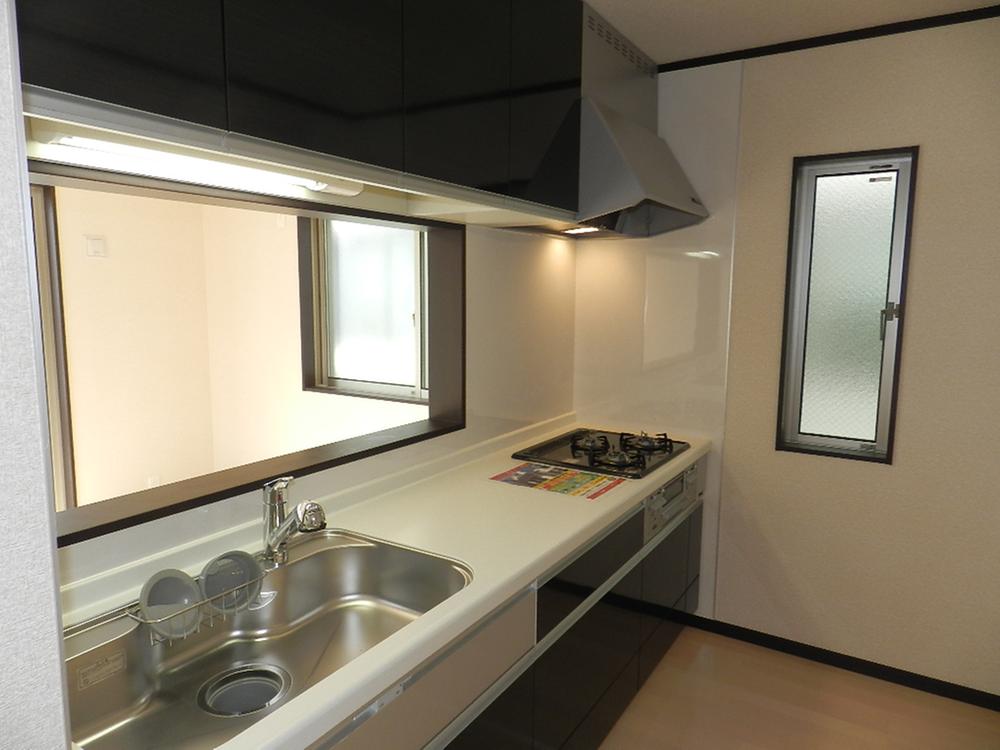 Same specifications face-to-face
同仕様対面式
Non-living roomリビング以外の居室 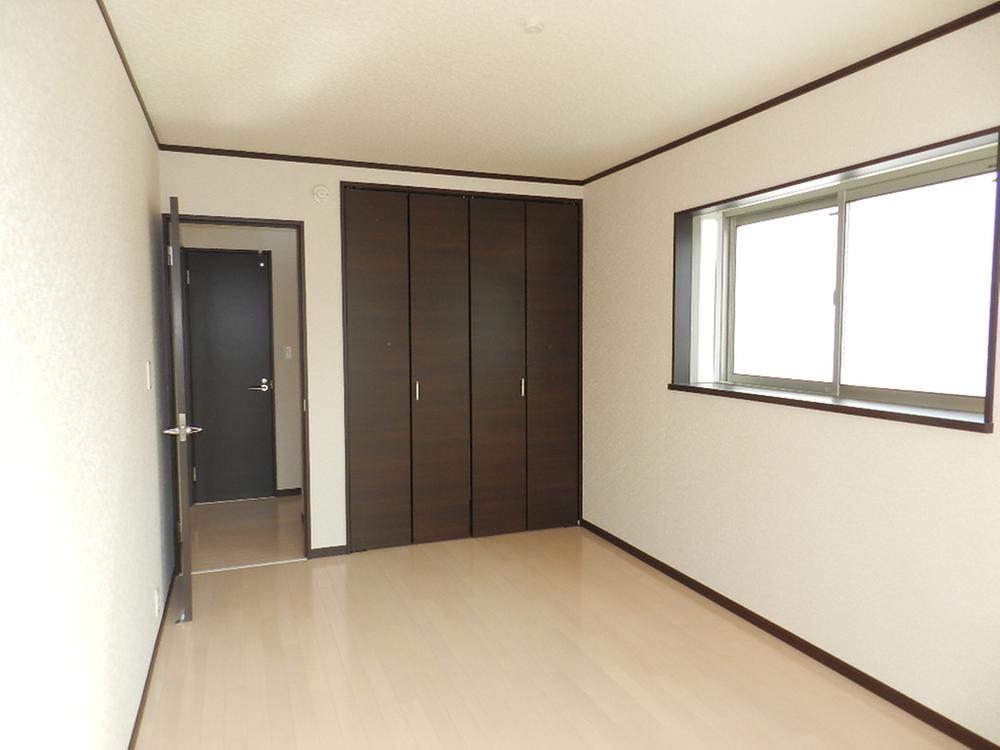 Same specifications Western-style
同仕様洋室
Entrance玄関 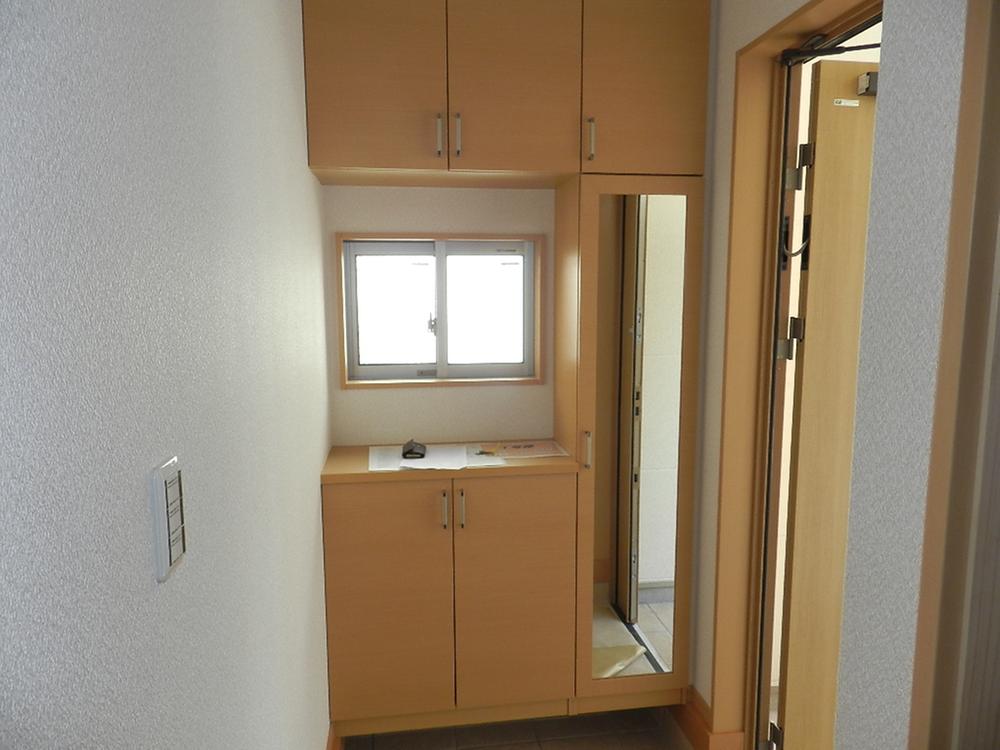 Same specifications cupboard, Storage with a mirror plenty
同仕様下駄箱、鏡付きで収納タップリ
Bathroom浴室 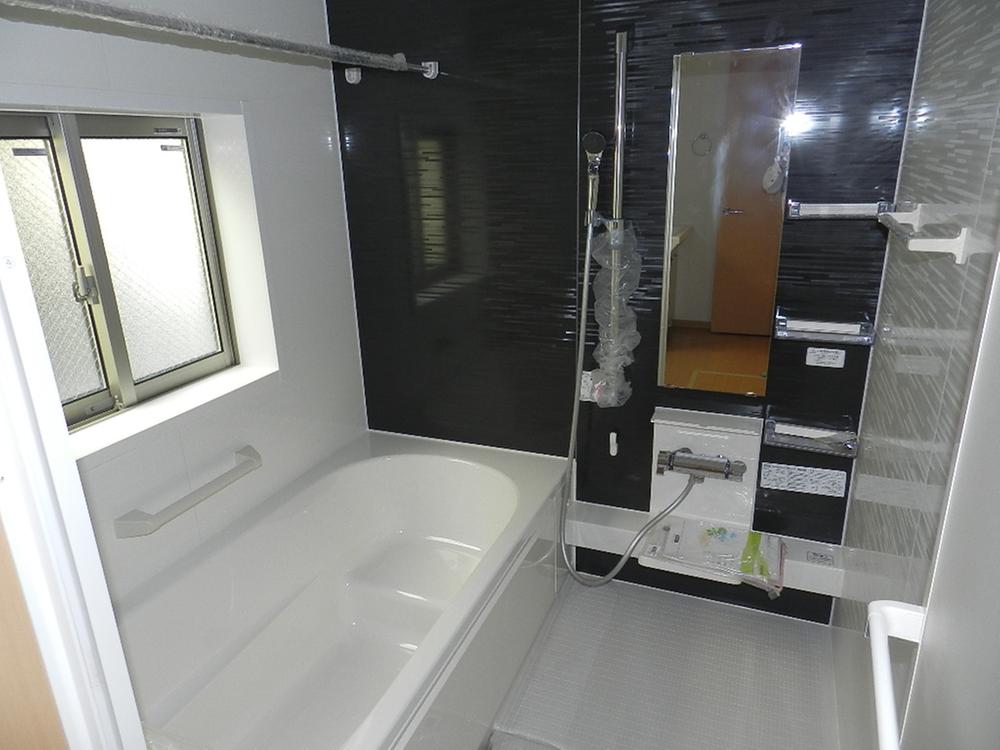 With same specifications dryer
同仕様乾燥機付
Wash basin, toilet洗面台・洗面所 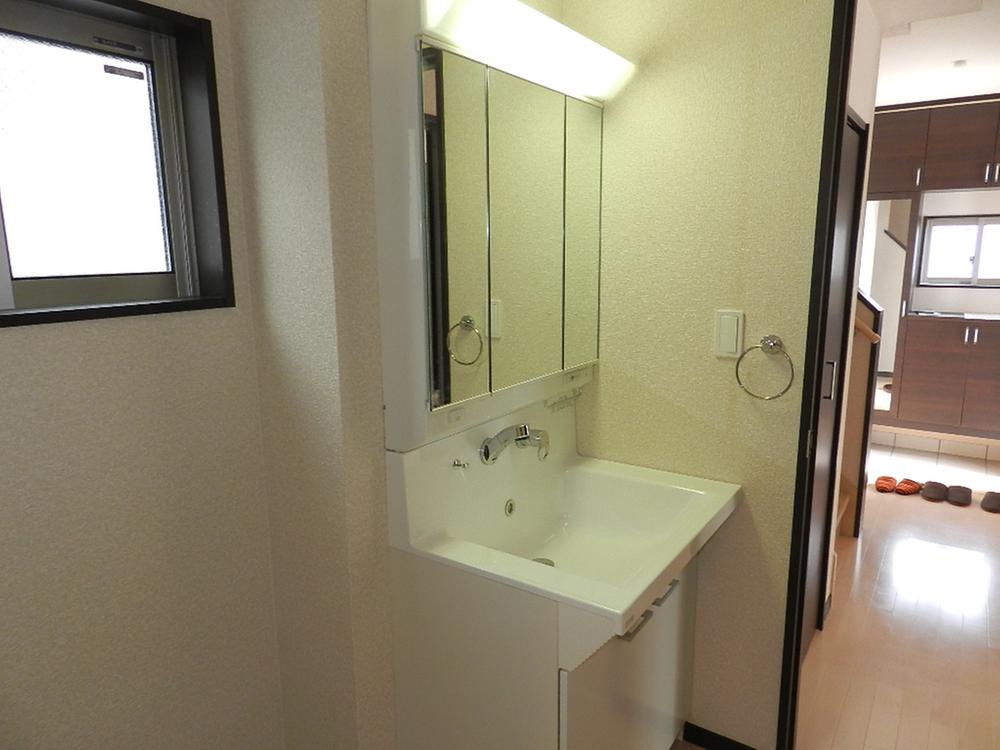 With same specifications shower
同仕様シャワー付き
Toiletトイレ 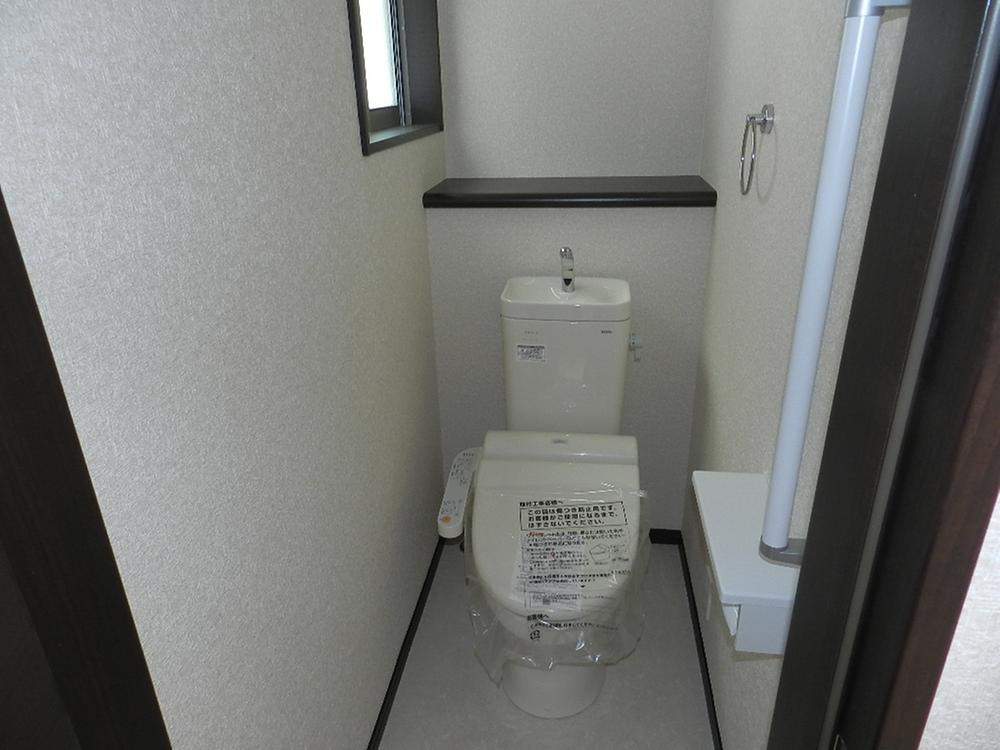 With same specifications shower
同仕様シャワー付き
Junior high school中学校 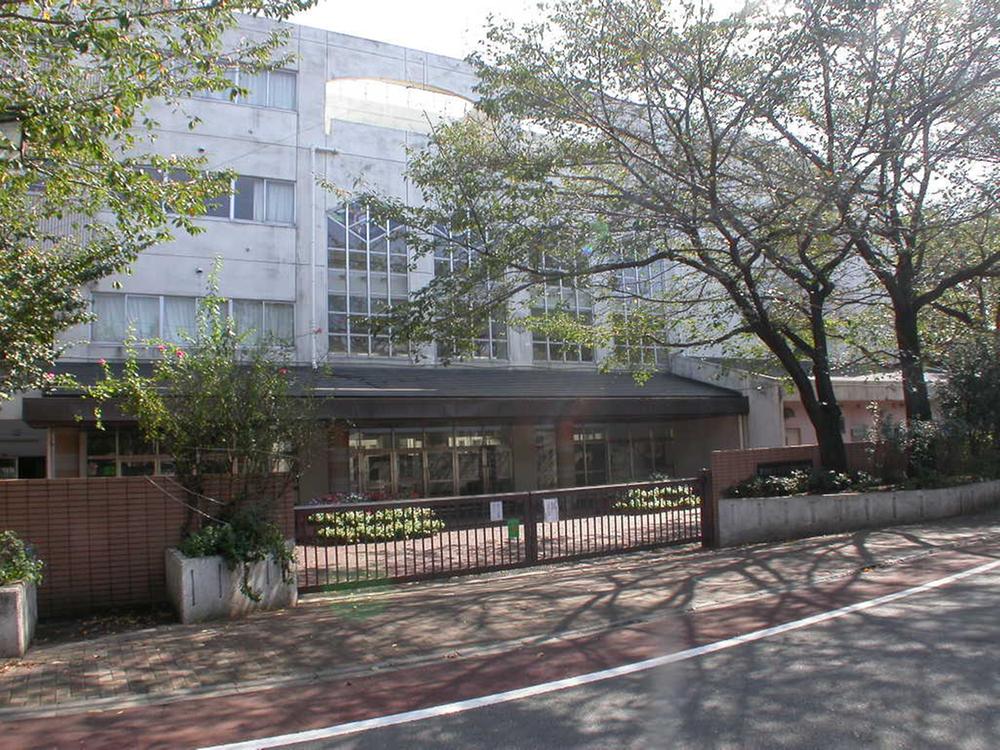 Until in Miyamae 410m
宮前中まで410m
Kindergarten ・ Nursery幼稚園・保育園 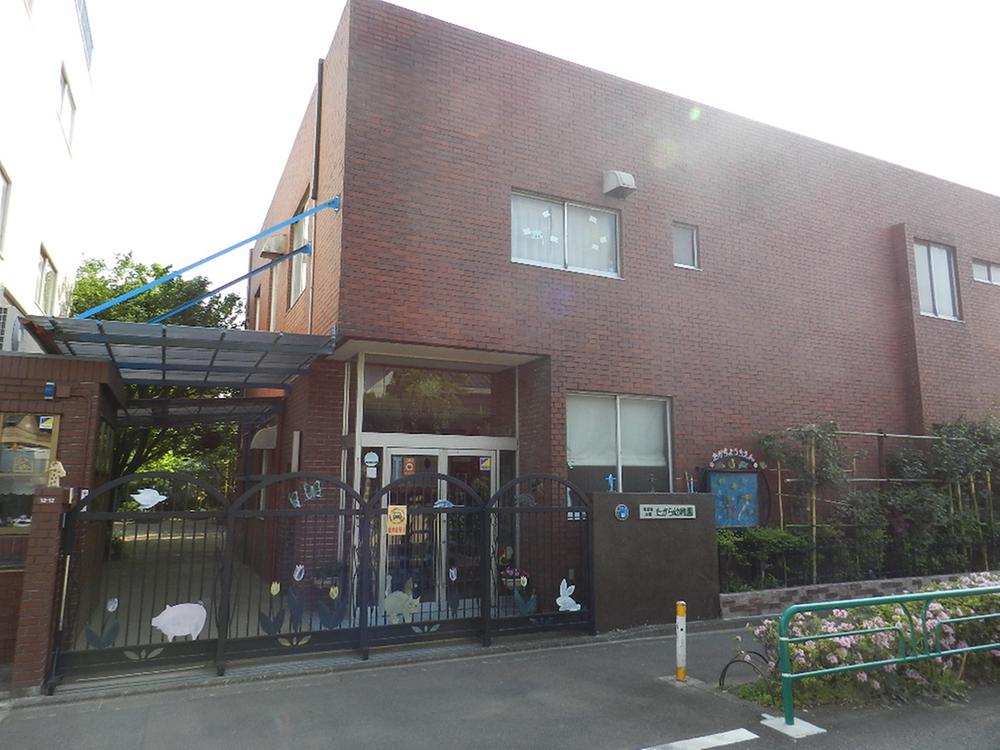 410m because I to kindergarten
たから幼稚園まで410m
Primary school小学校 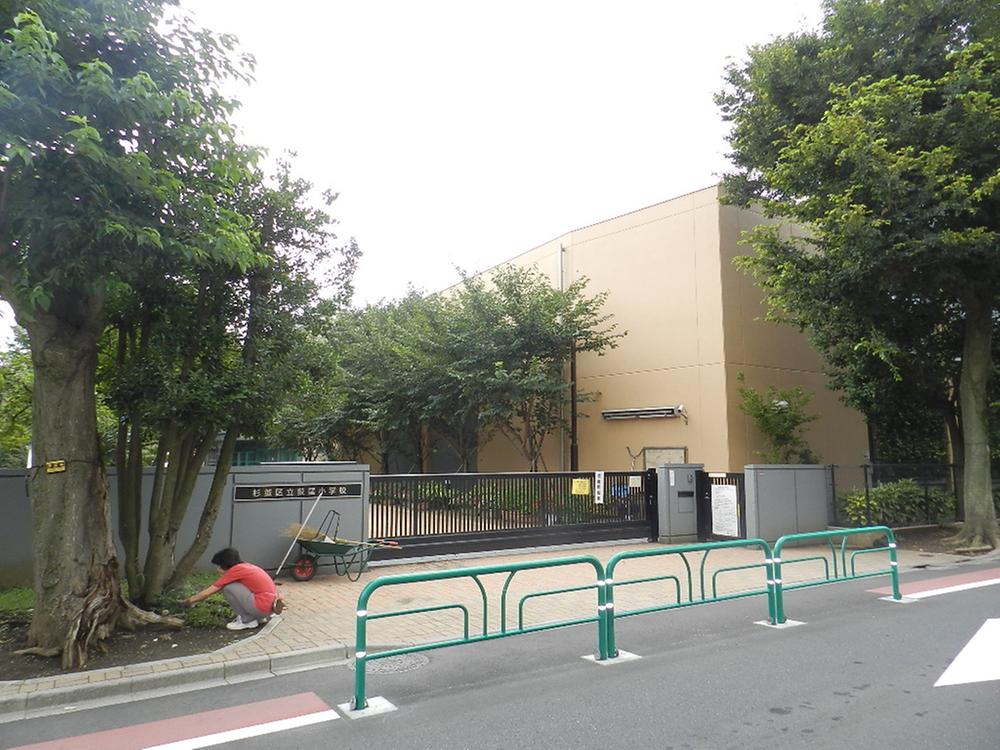 Until Ogikubo Small 470m
荻窪小まで470m
Supermarketスーパー 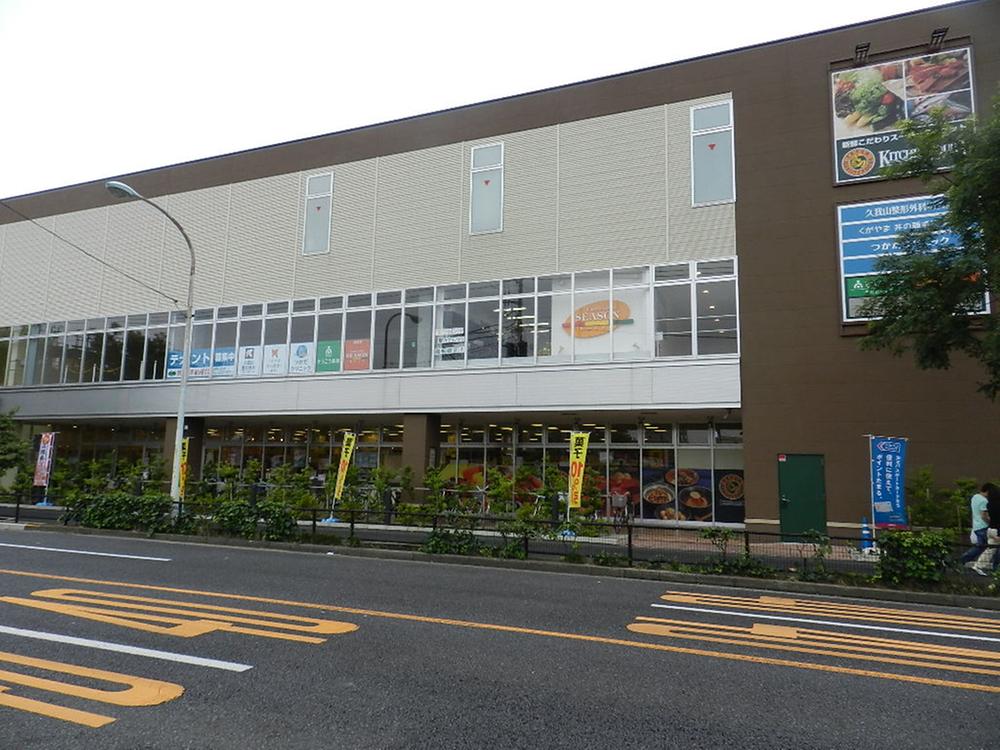 300m to local
現地まで300m
Library図書館 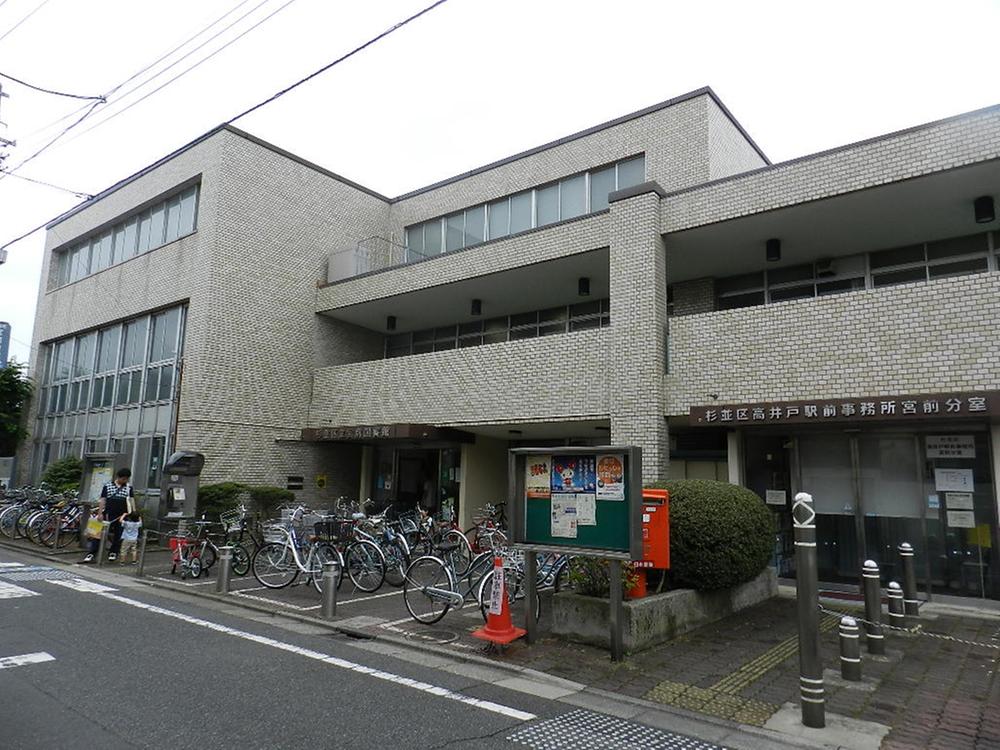 Miyamae 650m to Library
宮前図書館まで650m
Kindergarten ・ Nursery幼稚園・保育園 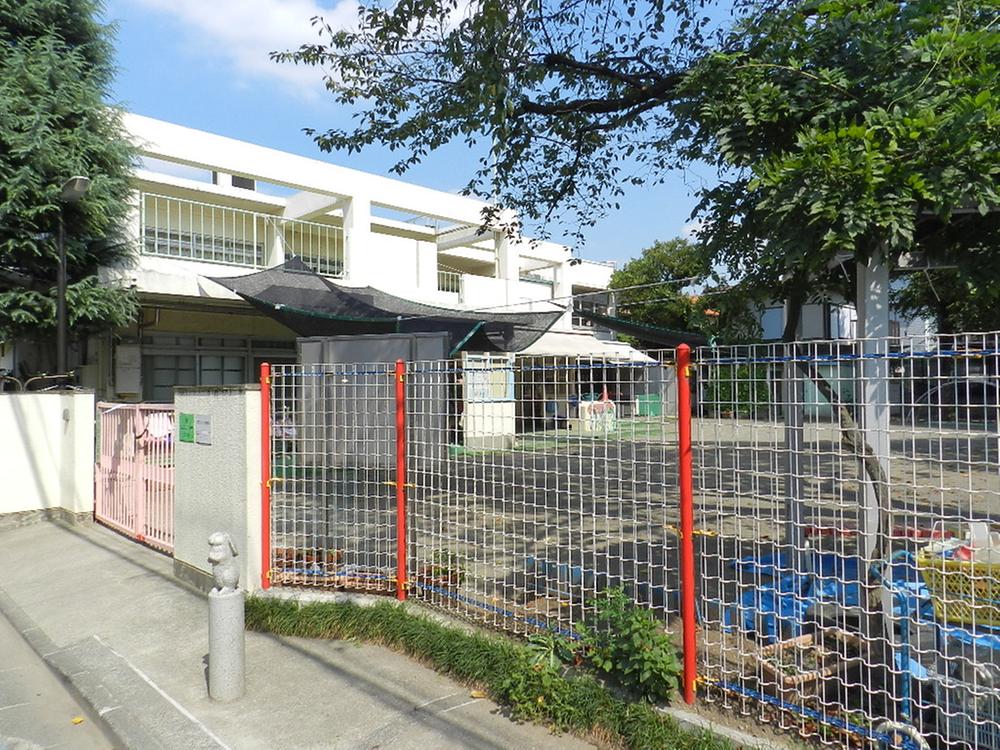 480m to Omiya before nursery school
大宮前保育園まで480m
Location
|

















