New Homes » Kanto » Tokyo » Suginami
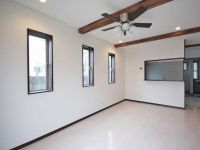 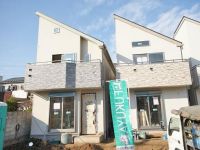
| | Suginami-ku, Tokyo 東京都杉並区 |
| JR Chuo Line "Nishiogikubo" walk 17 minutes JR中央線「西荻窪」歩17分 |
| ◆ 2013 mid-December will be completed! ◆ Car space 2 cars Allowed ☆ ◆ Yang per well per south road ◆ Card key ☆ ◆ About 4 Pledge with loft ◆ Convenient dishwasher with & bathroom dryer ☆ ◆平成25年12月中旬完成予定! ◆カースペース2台分可☆ ◆南側道路につき陽当り良好◆カードキー☆ ◆約4帖のロフト付き ◆便利な食器洗浄機&浴室乾燥機付き☆ |
| Parking two Allowed, Facing south, System kitchen, Bathroom Dryer, Yang per good, All room storage, Siemens south road, LDK15 tatami mats or more, Face-to-face kitchen, Toilet 2 places, Bathroom 1 tsubo or more, 2-story, South balcony, Double-glazing, Warm water washing toilet seat, loft, Underfloor Storage, The window in the bathroom, Atrium, TV monitor interphone, Dish washing dryer, Living stairs, City gas, Floor heating 駐車2台可、南向き、システムキッチン、浴室乾燥機、陽当り良好、全居室収納、南側道路面す、LDK15畳以上、対面式キッチン、トイレ2ヶ所、浴室1坪以上、2階建、南面バルコニー、複層ガラス、温水洗浄便座、ロフト、床下収納、浴室に窓、吹抜け、TVモニタ付インターホン、食器洗乾燥機、リビング階段、都市ガス、床暖房 |
Features pickup 特徴ピックアップ | | Parking two Allowed / Facing south / System kitchen / Bathroom Dryer / Yang per good / All room storage / Siemens south road / LDK15 tatami mats or more / Face-to-face kitchen / Toilet 2 places / Bathroom 1 tsubo or more / 2-story / South balcony / Double-glazing / Warm water washing toilet seat / loft / Underfloor Storage / The window in the bathroom / Atrium / TV monitor interphone / Dish washing dryer / Living stairs / City gas / Floor heating 駐車2台可 /南向き /システムキッチン /浴室乾燥機 /陽当り良好 /全居室収納 /南側道路面す /LDK15畳以上 /対面式キッチン /トイレ2ヶ所 /浴室1坪以上 /2階建 /南面バルコニー /複層ガラス /温水洗浄便座 /ロフト /床下収納 /浴室に窓 /吹抜け /TVモニタ付インターホン /食器洗乾燥機 /リビング階段 /都市ガス /床暖房 | Price 価格 | | 53,800,000 yen 5380万円 | Floor plan 間取り | | 3LDK 3LDK | Units sold 販売戸数 | | 2 units 2戸 | Total units 総戸数 | | 3 units 3戸 | Land area 土地面積 | | 89.47 sq m ~ 89.5 sq m (measured) 89.47m2 ~ 89.5m2(実測) | Building area 建物面積 | | 71.07 sq m ~ 71.2 sq m (measured) 71.07m2 ~ 71.2m2(実測) | Driveway burden-road 私道負担・道路 | | Road width: 4m ~ 4.4m, Public road 道路幅:4m ~ 4.4m、公道 | Completion date 完成時期(築年月) | | 2013 mid-December 2013年12月中旬 | Address 住所 | | Suginami-ku, Tokyo Zenpukuji 1 東京都杉並区善福寺1 | Traffic 交通 | | JR Chuo Line "Nishiogikubo" walk 17 minutes
JR Sobu Line "Nishiogikubo" walk 17 minutes
Seibu Shinjuku Line "Kami Shakujii" walk 20 minutes JR中央線「西荻窪」歩17分
JR総武線「西荻窪」歩17分
西武新宿線「上石神井」歩20分
| Related links 関連リンク | | [Related Sites of this company] 【この会社の関連サイト】 | Person in charge 担当者より | | Rep Suitsu HiSakari Age: in search of important you live in their 20s customers will work with the "enthusiasm"! 担当者水津 陽盛年齢:20代お客様の大切なお住まい探しに“熱意”を持って取り組みます! | Contact お問い合せ先 | | TEL: 0800-603-9122 [Toll free] mobile phone ・ Also available from PHS
Caller ID is not notified
Please contact the "saw SUUMO (Sumo)"
If it does not lead, If the real estate company TEL:0800-603-9122【通話料無料】携帯電話・PHSからもご利用いただけます
発信者番号は通知されません
「SUUMO(スーモ)を見た」と問い合わせください
つながらない方、不動産会社の方は
| Building coverage, floor area ratio 建ぺい率・容積率 | | Kenpei rate: 40%, Volume ratio: 80% (quasi-fire zones ・ The first kind altitude district) 建ペい率:40%、容積率:80%(準防火地域・第1種高度地区) | Time residents 入居時期 | | Consultation 相談 | Land of the right form 土地の権利形態 | | Ownership 所有権 | Structure and method of construction 構造・工法 | | Wooden 2-story 木造2階建 | Use district 用途地域 | | One low-rise 1種低層 | Land category 地目 | | Residential land 宅地 | Other limitations その他制限事項 | | Height district, Quasi-fire zones 高度地区、準防火地域 | Overview and notices その他概要・特記事項 | | Contact: Suitsu HiSakari, Building confirmation number: No. H25A-BA.a00185-01 ・ The H25A-BA.a00186-01 No. 担当者:水津 陽盛、建築確認番号:第H25A-BA.a00185-01号・第H25A-BA.a00186-01号 | Company profile 会社概要 | | <Mediation> Governor of Tokyo (1) No. 090289 (Corporation) Tokyo Metropolitan Government Building Lots and Buildings Transaction Business Association (Corporation) metropolitan area real estate Fair Trade Council member (Ltd.) Fukuya real estate sales Ogikubo store Yubinbango167-0051 Suginami-ku, Tokyo Ogikubo 5-27-8 Tiger Plaza 3 second floor <仲介>東京都知事(1)第090289号(公社)東京都宅地建物取引業協会会員 (公社)首都圏不動産公正取引協議会加盟(株)福屋不動産販売荻窪店〒167-0051 東京都杉並区荻窪5-27-8 タイガープラザ3 2階 |
Livingリビング 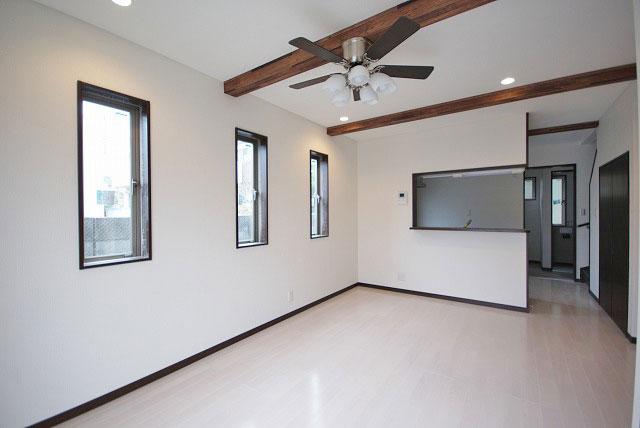 Indoor (12 May 2013) Shooting
室内(2013年12月)撮影
Local appearance photo現地外観写真 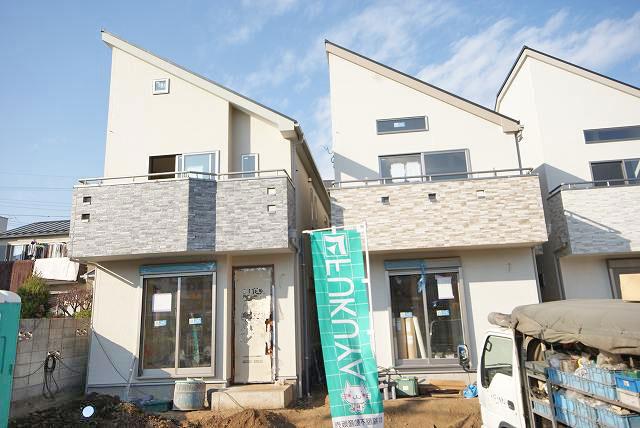 Local (12 May 2013) Shooting
現地(2013年12月)撮影
Livingリビング 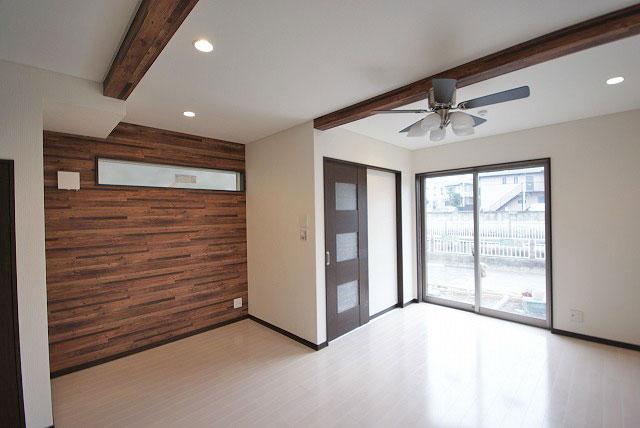 Indoor (12 May 2013) Shooting
室内(2013年12月)撮影
Floor plan間取り図 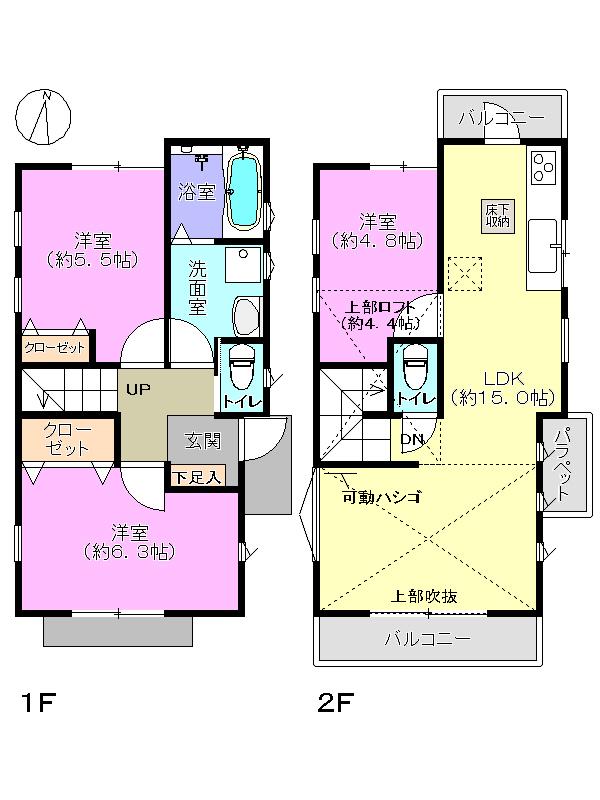 (B Building), Price 53,800,000 yen, 3LDK, Land area 89.5 sq m , Building area 71.07 sq m
(B号棟)、価格5380万円、3LDK、土地面積89.5m2、建物面積71.07m2
Local appearance photo現地外観写真 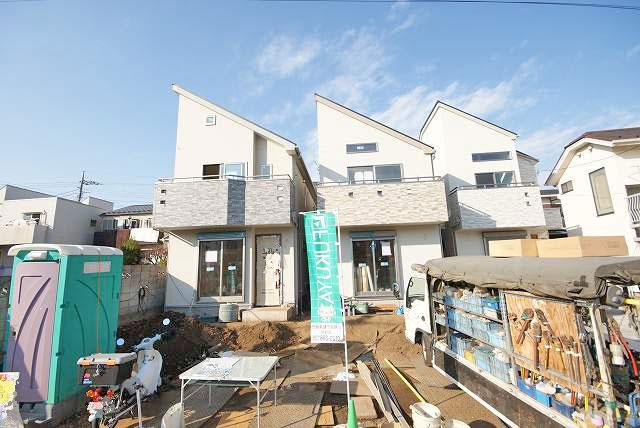 Local (12 May 2013) Shooting
現地(2013年12月)撮影
Livingリビング 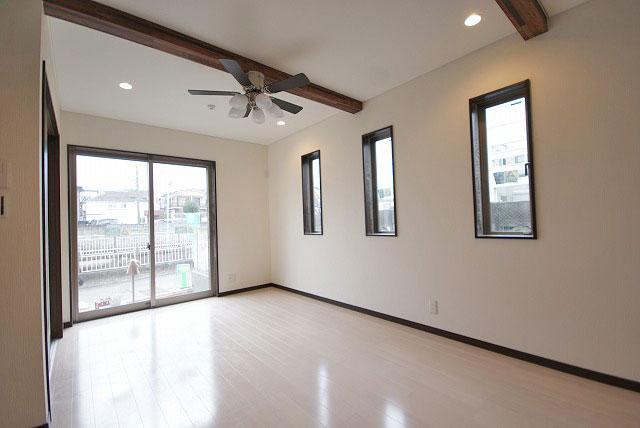 Indoor (12 May 2013) Shooting
室内(2013年12月)撮影
Bathroom浴室 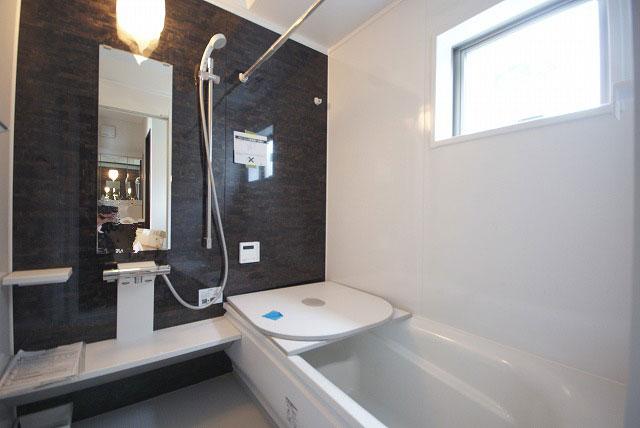 Indoor (12 May 2013) Shooting
室内(2013年12月)撮影
Kitchenキッチン 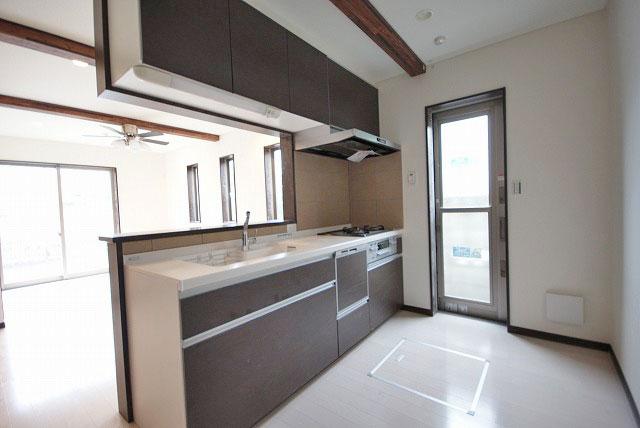 Indoor (12 May 2013) Shooting
室内(2013年12月)撮影
Non-living roomリビング以外の居室 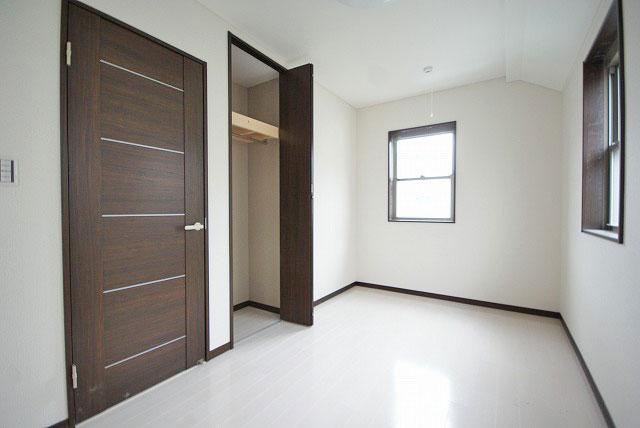 Indoor (12 May 2013) Shooting
室内(2013年12月)撮影
Wash basin, toilet洗面台・洗面所 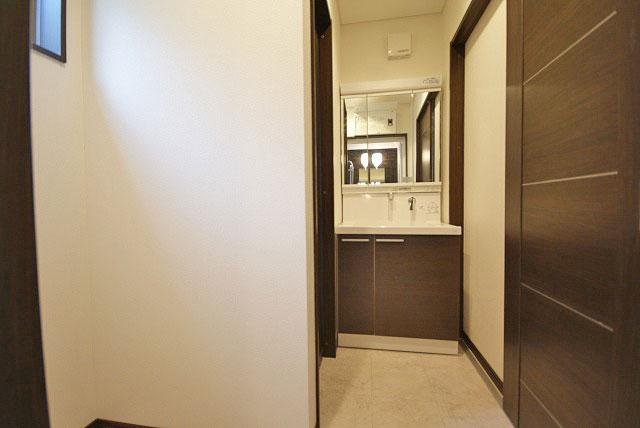 Indoor (12 May 2013) Shooting
室内(2013年12月)撮影
Toiletトイレ 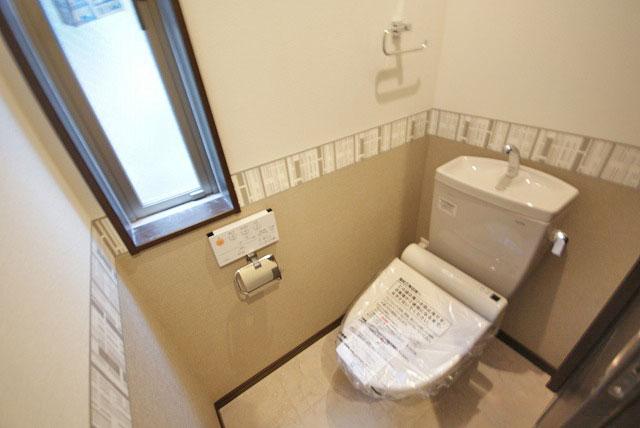 Indoor (12 May 2013) Shooting
室内(2013年12月)撮影
Local photos, including front road前面道路含む現地写真 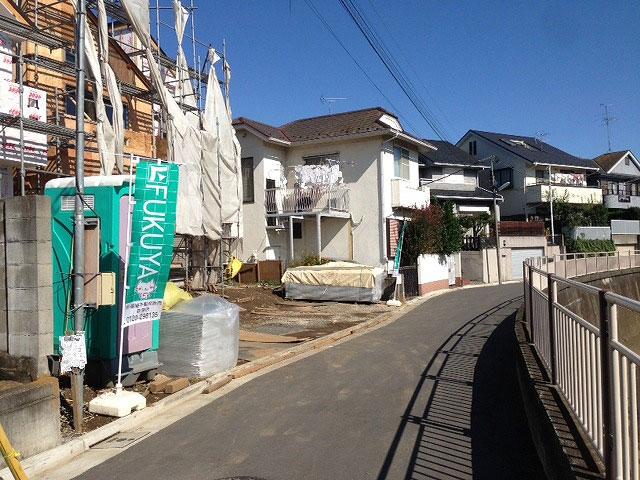 Local (10 May 2013) Shooting
現地(2013年10月)撮影
View photos from the dwelling unit住戸からの眺望写真 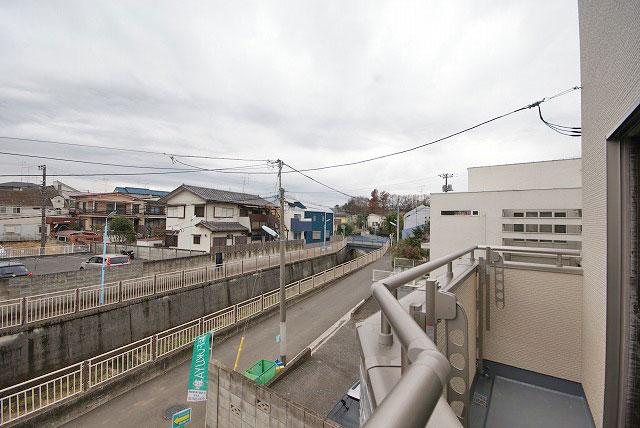 View from the site (December 2013) Shooting
現地からの眺望(2013年12月)撮影
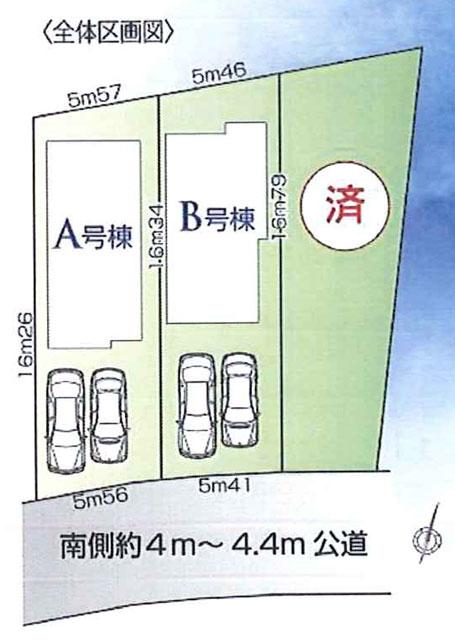 The entire compartment Figure
全体区画図
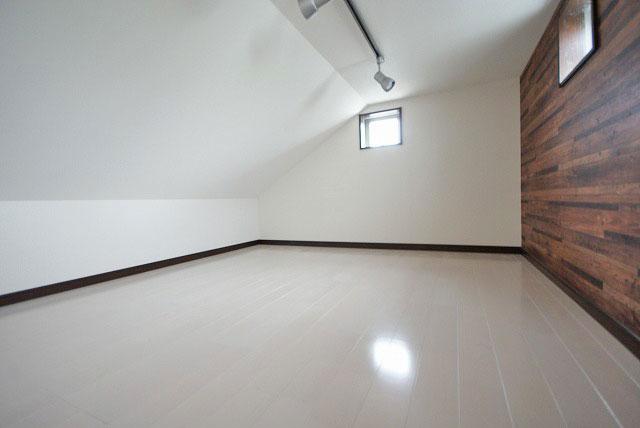 Other
その他
Floor plan間取り図 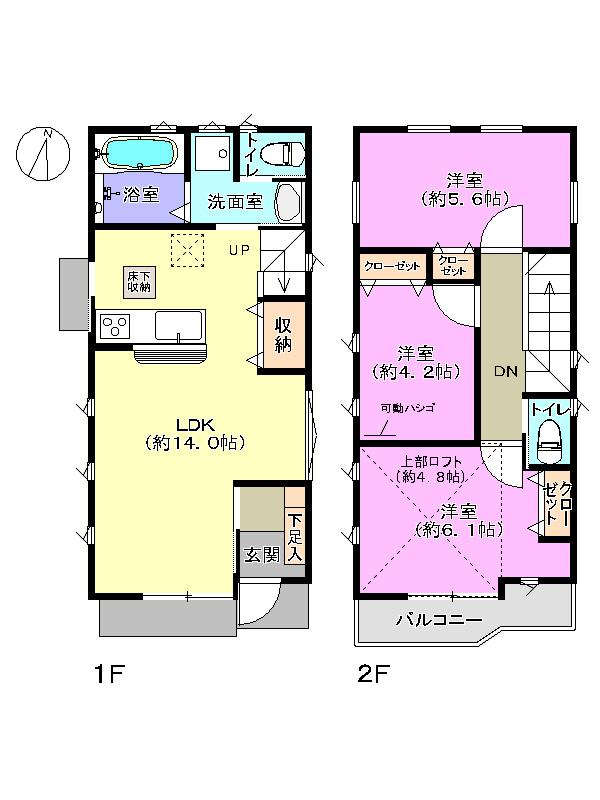 (A Building), Price 53,800,000 yen, 3LDK, Land area 89.47 sq m , Building area 71.2 sq m
(A号棟)、価格5380万円、3LDK、土地面積89.47m2、建物面積71.2m2
Local appearance photo現地外観写真 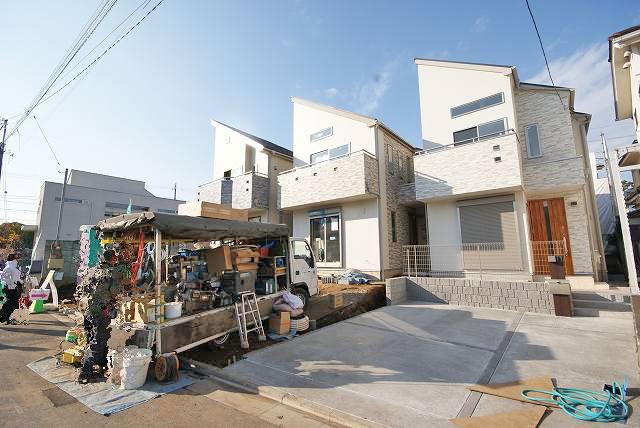 Local (12 May 2013) Shooting
現地(2013年12月)撮影
Livingリビング 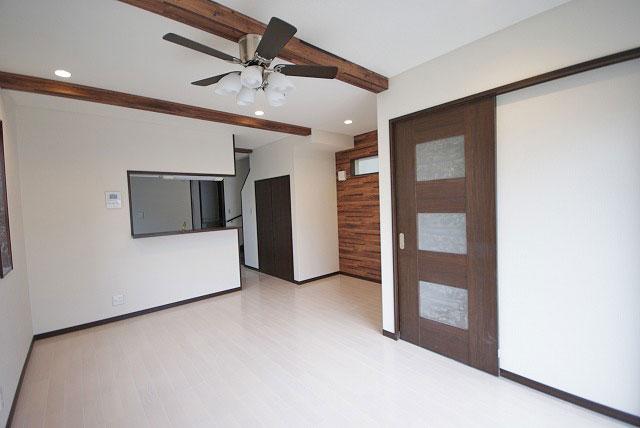 Indoor (12 May 2013) Shooting
室内(2013年12月)撮影
Non-living roomリビング以外の居室 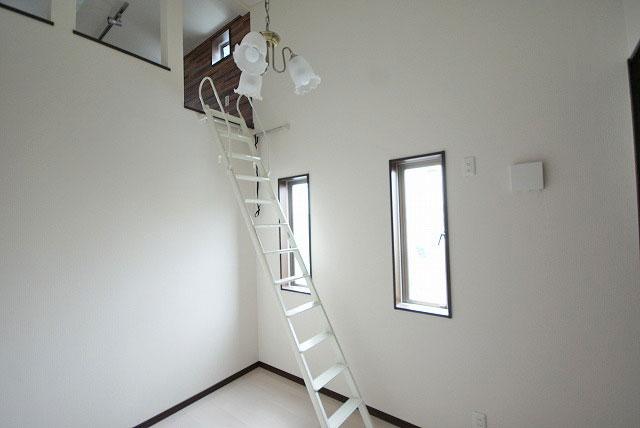 Indoor (12 May 2013) Shooting
室内(2013年12月)撮影
Local photos, including front road前面道路含む現地写真 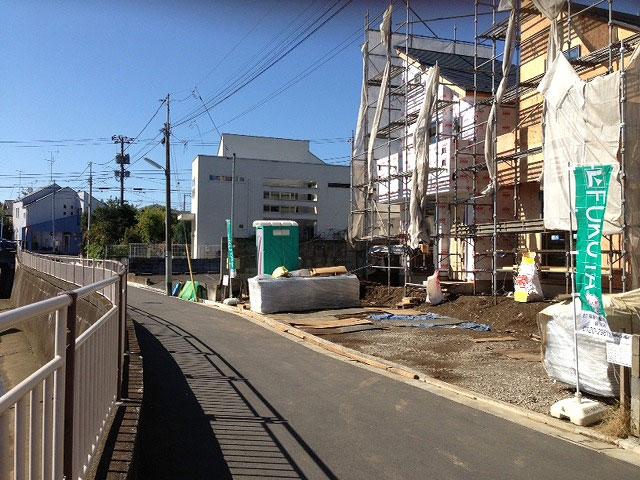 Local (10 May 2013) Shooting
現地(2013年10月)撮影
Local appearance photo現地外観写真 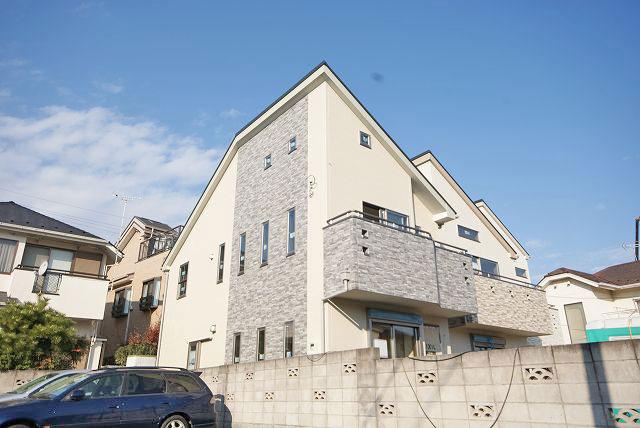 Local (12 May 2013) Shooting
現地(2013年12月)撮影
Location
|






















