New Homes » Kanto » Tokyo » Suginami
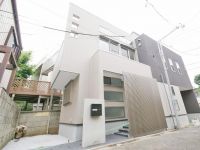 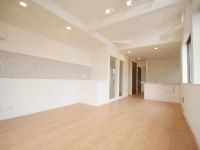
| | Suginami-ku, Tokyo 東京都杉並区 |
| Tokyo Metro Marunouchi Line "Shin Koenji" walk 6 minutes 東京メトロ丸ノ内線「新高円寺」歩6分 |
| Per day per southeast corner lot, Ventilation good. Large LDK more than 18 Pledge. All room will be of 6 quires more leeway Mato. Very stylish appearance is building ・ Is the room of designer house. 東南角地につき日当たり、通風良好。18帖を超える大型LDK。全居室が6帖以上のゆとりの間取となります。建物はとてもおしゃれな外観・室内のデザイナーズ住宅です。 |
| Pre-ground survey, 2 along the line more accessible, LDK18 tatami mats or more, Fiscal year Available, Energy-saving water heaters, System kitchen, Bathroom Dryer, Yang per good, All room storage, Siemens south road, A quiet residential area, Around traffic fewer, Corner lot, Shaping land, 3 face lighting, Barrier-free, Toilet 2 places, Bathroom 1 tsubo or more, 2 or more sides balcony, South balcony, Double-glazing, Warm water washing toilet seat, The window in the bathroom, Atrium, Leafy residential area, Ventilation good, All living room flooring, Good view, Dish washing dryer, Three-story or more, Living stairs, City gas, All rooms are two-sided lighting, Flat terrain 地盤調査済、2沿線以上利用可、LDK18畳以上、年度内入居可、省エネ給湯器、システムキッチン、浴室乾燥機、陽当り良好、全居室収納、南側道路面す、閑静な住宅地、周辺交通量少なめ、角地、整形地、3面採光、バリアフリー、トイレ2ヶ所、浴室1坪以上、2面以上バルコニー、南面バルコニー、複層ガラス、温水洗浄便座、浴室に窓、吹抜け、緑豊かな住宅地、通風良好、全居室フローリング、眺望良好、食器洗乾燥機、3階建以上、リビング階段、都市ガス、全室2面採光、平坦地 |
Features pickup 特徴ピックアップ | | Pre-ground survey / 2 along the line more accessible / LDK18 tatami mats or more / Fiscal year Available / Energy-saving water heaters / System kitchen / Bathroom Dryer / Yang per good / All room storage / Siemens south road / A quiet residential area / Around traffic fewer / Corner lot / Shaping land / 3 face lighting / Barrier-free / Toilet 2 places / Bathroom 1 tsubo or more / 2 or more sides balcony / South balcony / Double-glazing / Warm water washing toilet seat / The window in the bathroom / Atrium / Leafy residential area / Ventilation good / All living room flooring / Good view / Dish washing dryer / Three-story or more / Living stairs / City gas / All rooms are two-sided lighting / Flat terrain 地盤調査済 /2沿線以上利用可 /LDK18畳以上 /年度内入居可 /省エネ給湯器 /システムキッチン /浴室乾燥機 /陽当り良好 /全居室収納 /南側道路面す /閑静な住宅地 /周辺交通量少なめ /角地 /整形地 /3面採光 /バリアフリー /トイレ2ヶ所 /浴室1坪以上 /2面以上バルコニー /南面バルコニー /複層ガラス /温水洗浄便座 /浴室に窓 /吹抜け /緑豊かな住宅地 /通風良好 /全居室フローリング /眺望良好 /食器洗乾燥機 /3階建以上 /リビング階段 /都市ガス /全室2面採光 /平坦地 | Price 価格 | | 56,800,000 yen 5680万円 | Floor plan 間取り | | 4LDK 4LDK | Units sold 販売戸数 | | 2 units 2戸 | Total units 総戸数 | | 2 units 2戸 | Land area 土地面積 | | 70.77 sq m ~ 71.95 sq m (21.40 tsubo ~ 21.76 tsubo) (measured) 70.77m2 ~ 71.95m2(21.40坪 ~ 21.76坪)(実測) | Building area 建物面積 | | 111.23 sq m ~ 117.72 sq m (33.64 tsubo ~ 35.61 tsubo) (measured) 111.23m2 ~ 117.72m2(33.64坪 ~ 35.61坪)(実測) | Driveway burden-road 私道負担・道路 | | Road width: 3.36m ・ 3.64m, Asphaltic pavement 道路幅:3.36m・3.64m、アスファルト舗装 | Completion date 完成時期(築年月) | | January 2014 will 2014年1月予定 | Address 住所 | | Suginami-ku, Tokyo Umezato 1 東京都杉並区梅里1 | Traffic 交通 | | Tokyo Metro Marunouchi Line "Shin Koenji" walk 6 minutes
JR Chuo Line "Koenji" walk 15 minutes
Tokyo Metro Marunouchi Line "Higashi Koenji" walk 12 minutes 東京メトロ丸ノ内線「新高円寺」歩6分
JR中央線「高円寺」歩15分
東京メトロ丸ノ内線「東高円寺」歩12分
| Related links 関連リンク | | [Related Sites of this company] 【この会社の関連サイト】 | Person in charge 担当者より | | Rep Uraguchi Shintaro Age: 20 Daigyokai experience: 2 years real estate is what life. So worries! I worry also together with our customers, The and the best thing for our customers, I will work hard to be able to suggestions 担当者浦口 進太郎年齢:20代業界経験:2年不動産は一生ものです。だから悩みます!私もお客様と一緒に悩み、そしてお客様にとって最高のものを、ご提案出来るように頑張らせて頂きます | Contact お問い合せ先 | | TEL: 0800-603-1478 [Toll free] mobile phone ・ Also available from PHS
Caller ID is not notified
Please contact the "saw SUUMO (Sumo)"
If it does not lead, If the real estate company TEL:0800-603-1478【通話料無料】携帯電話・PHSからもご利用いただけます
発信者番号は通知されません
「SUUMO(スーモ)を見た」と問い合わせください
つながらない方、不動産会社の方は
| Building coverage, floor area ratio 建ぺい率・容積率 | | Kenpei rate: 60%, Volume ratio: 200% 建ペい率:60%、容積率:200% | Time residents 入居時期 | | January 2014 2014年1月 | Land of the right form 土地の権利形態 | | Ownership 所有権 | Use district 用途地域 | | One dwelling 1種住居 | Overview and notices その他概要・特記事項 | | Contact: Uraguchi Shintaro, Building confirmation number: 55 担当者:浦口 進太郎、建築確認番号:55 | Company profile 会社概要 | | <Mediation> Governor of Tokyo (7) No. 050593 (Corporation) Tokyo Metropolitan Government Building Lots and Buildings Transaction Business Association (Corporation) metropolitan area real estate Fair Trade Council member Shokusan best Inquiries center best home of (stock) Yubinbango180-0004 Musashino-shi, Tokyo Kichijojihon cho 1-17-12 Kichijoji Central second floor <仲介>東京都知事(7)第050593号(公社)東京都宅地建物取引業協会会員 (公社)首都圏不動産公正取引協議会加盟殖産のベストお問い合わせ窓口中央ベストホーム(株)〒180-0004 東京都武蔵野市吉祥寺本町1-17-12 吉祥寺セントラル2階 |
Same specifications photos (appearance)同仕様写真(外観) 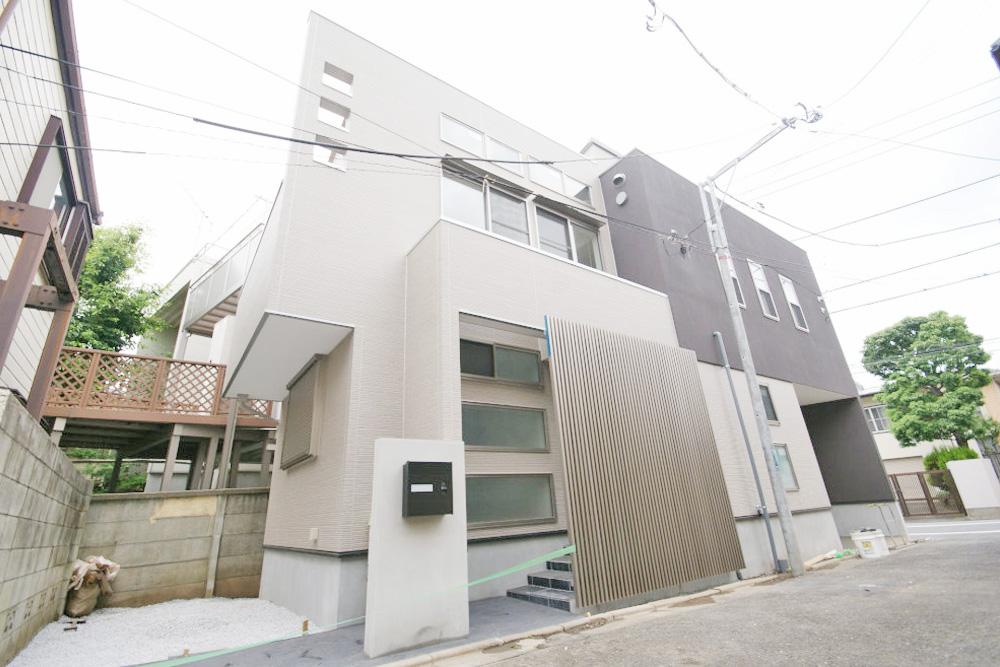 Marunouchi Line "Shin Koenji" Station 6-minute walk, Center line "Koenji" station a 15-minute walk. 2-wire is a 2-station available properties. Also popular builder's in the stylish construction building. (Example of construction)
丸ノ内線「新高円寺」駅徒歩6分、中央線「高円寺」駅徒歩15分。2線2駅利用可能な物件です。建物もスタイリッシュで人気の高い工務店さんが施工します。(施工例)
Same specifications photos (living)同仕様写真(リビング) 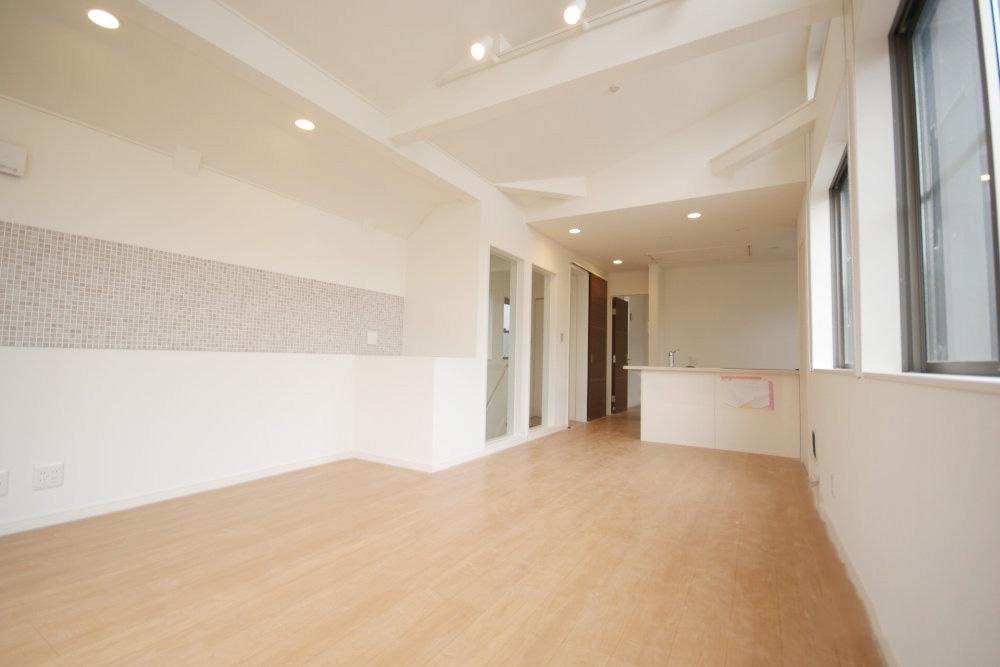 With floor heating, Atrium also is of 19 tatami mats than living. Is the breadth can afford can put the dining table. (Example of construction)
床暖房付き、吹き抜けもある19畳超のリビングです。ダイニングテーブルを置いても余裕のある広さです。(施工例)
Same specifications photo (kitchen)同仕様写真(キッチン) 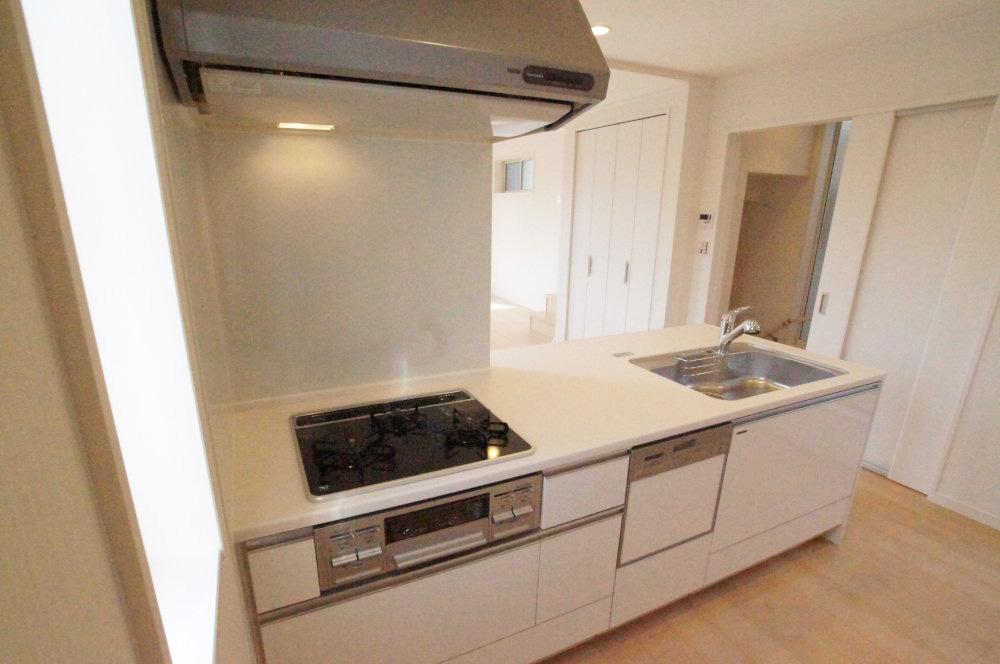 With dishwasher, It will be to counter the kitchen Can you dishes while looking at the state of your family. (Example of construction)
食洗機付き、カウンターキッチンになりますのでご家族の様子を見ながらお料理して頂けます。(施工例)
Floor plan間取り図 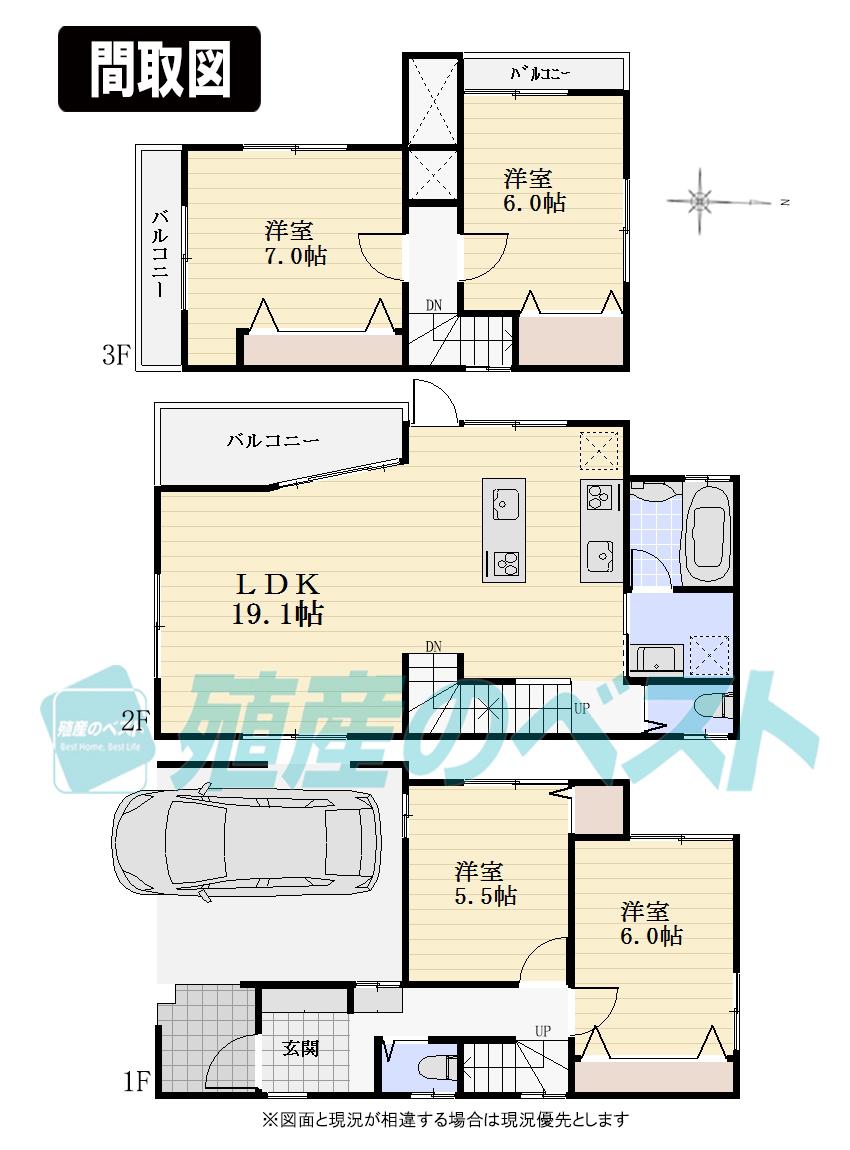 (A Building), Price 56,800,000 yen, 4LDK, Land area 70.77 sq m , Building area 111.23 sq m
(A号棟)、価格5680万円、4LDK、土地面積70.77m2、建物面積111.23m2
Local appearance photo現地外観写真 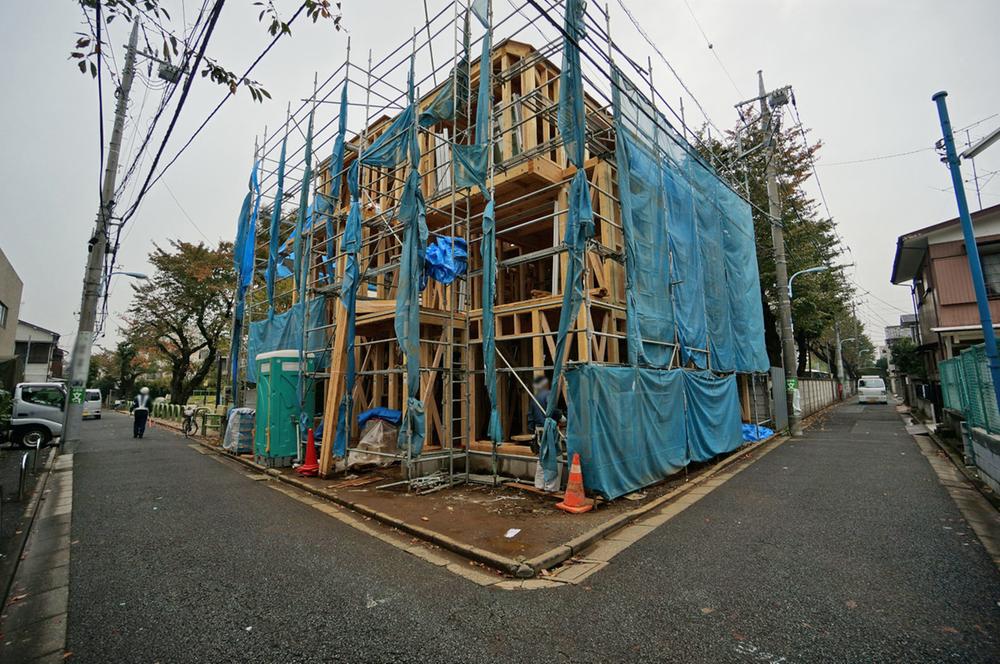 All two-compartment, including the southeast corner lot
東南角地含む全2区画
Same specifications photos (living)同仕様写真(リビング) 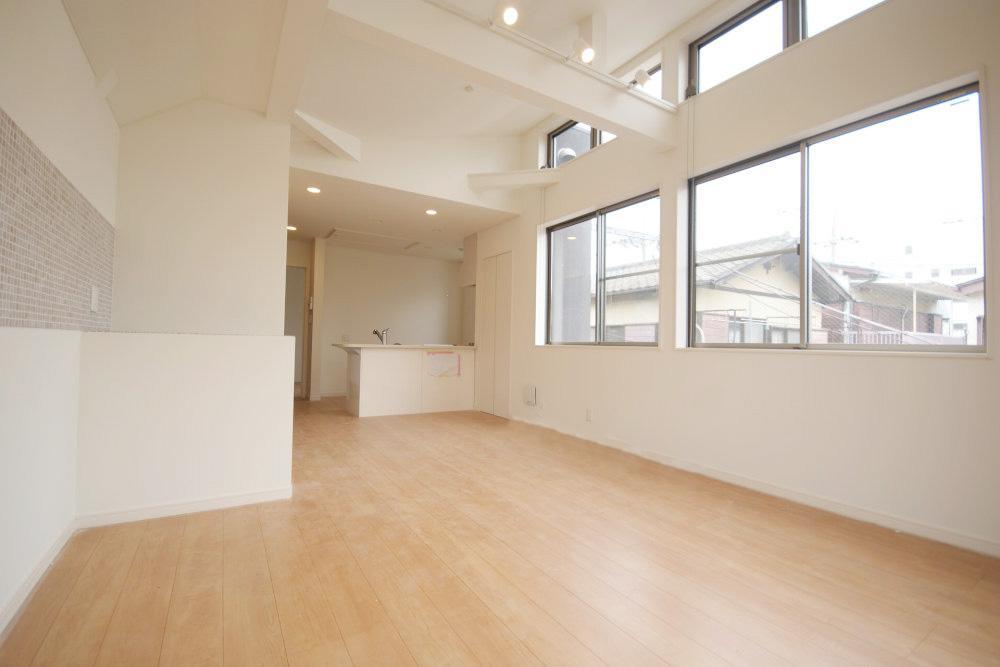 Some airy living will produce a family of smile. (Example of construction)
開放感のあるリビングは家族の笑顔を演出します。(施工例)
Same specifications photo (bathroom)同仕様写真(浴室) 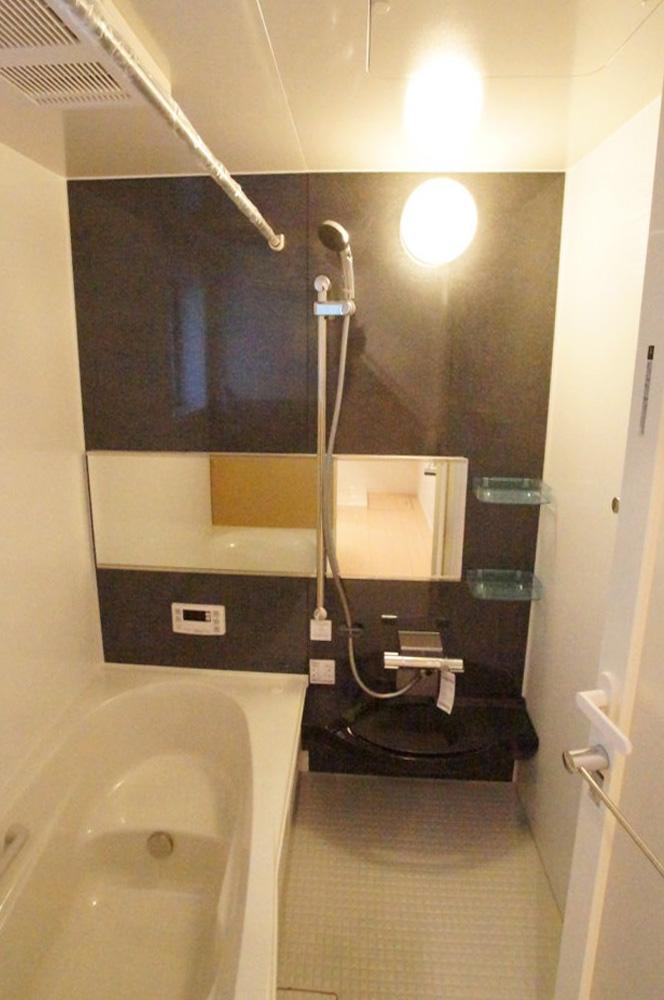 Bathroom dryer with a bathroom (construction cases)
浴室乾燥機付きの浴室(施工例)
Local photos, including front road前面道路含む現地写真 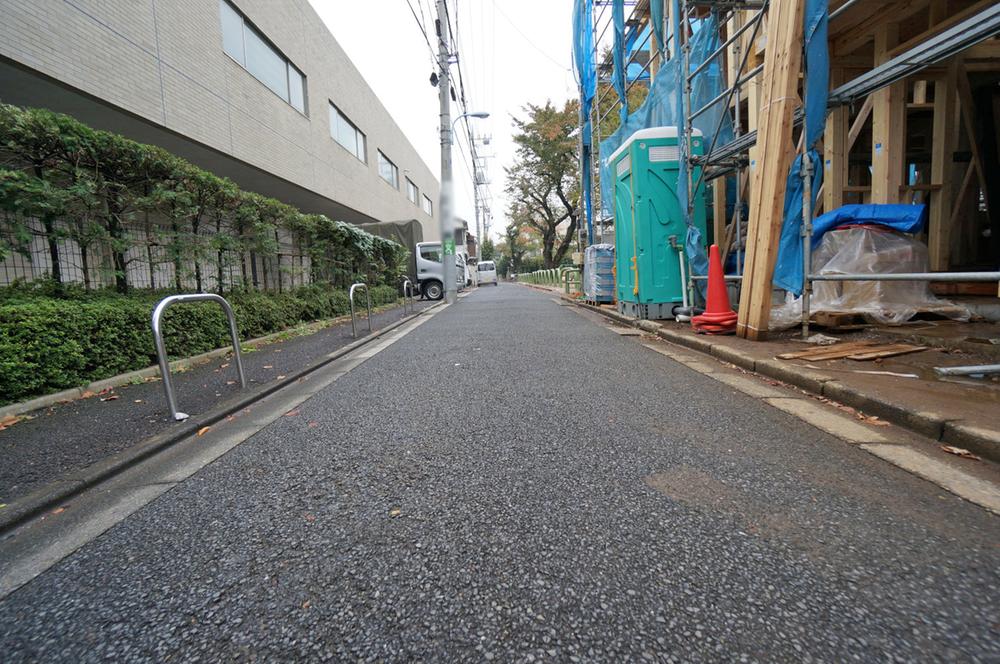 Also spacious and front road
前面道路も広々としています
Supermarketスーパー 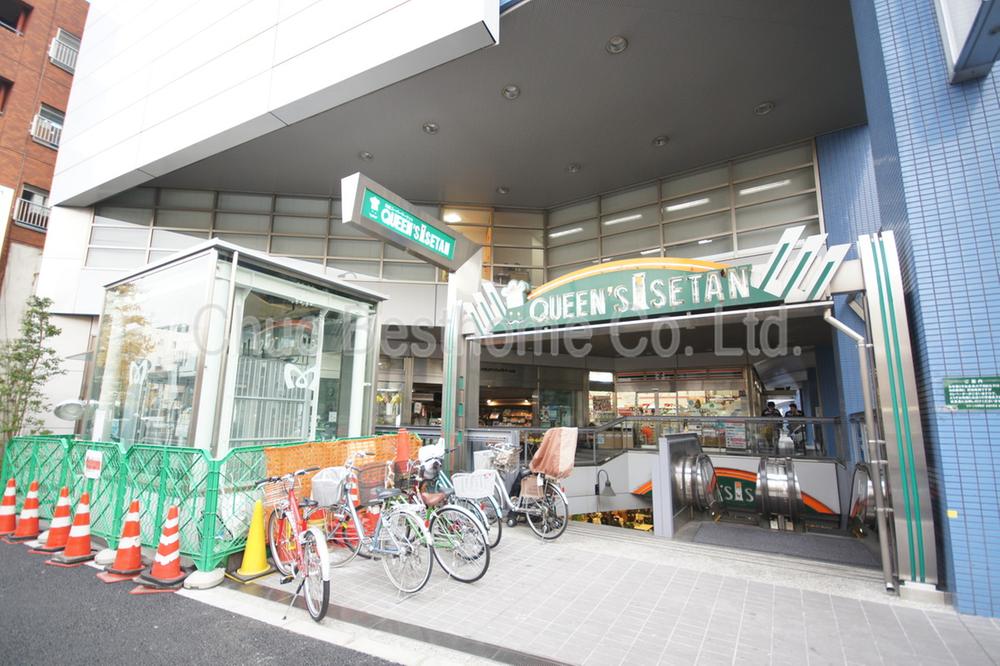 264m until the Queen's Isetan new Koenji shop
クイーンズ伊勢丹新高円寺店まで264m
Same specifications photos (Other introspection)同仕様写真(その他内観) 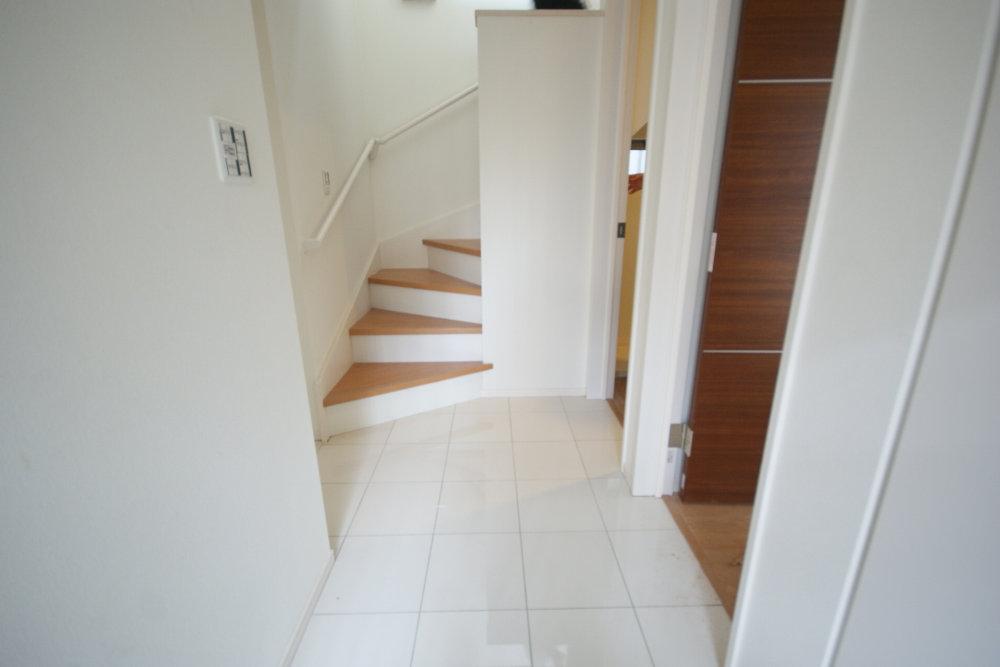 Entrance of white keynote has spacious impression (construction cases)
白基調の玄関は広々とした印象があります(施工例)
Floor plan間取り図 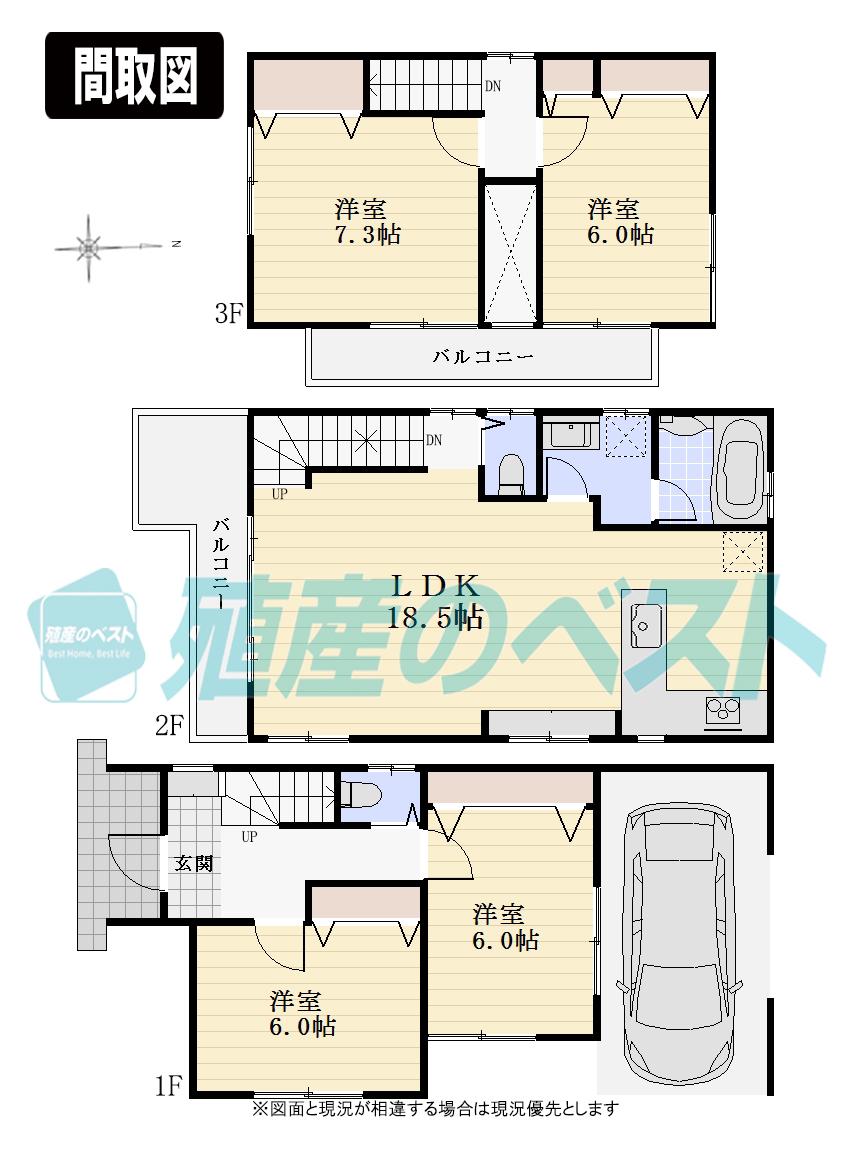 (B Building), Price 56,800,000 yen, 4LDK, Land area 71.95 sq m , Building area 117.72 sq m
(B号棟)、価格5680万円、4LDK、土地面積71.95m2、建物面積117.72m2
Local photos, including front road前面道路含む現地写真 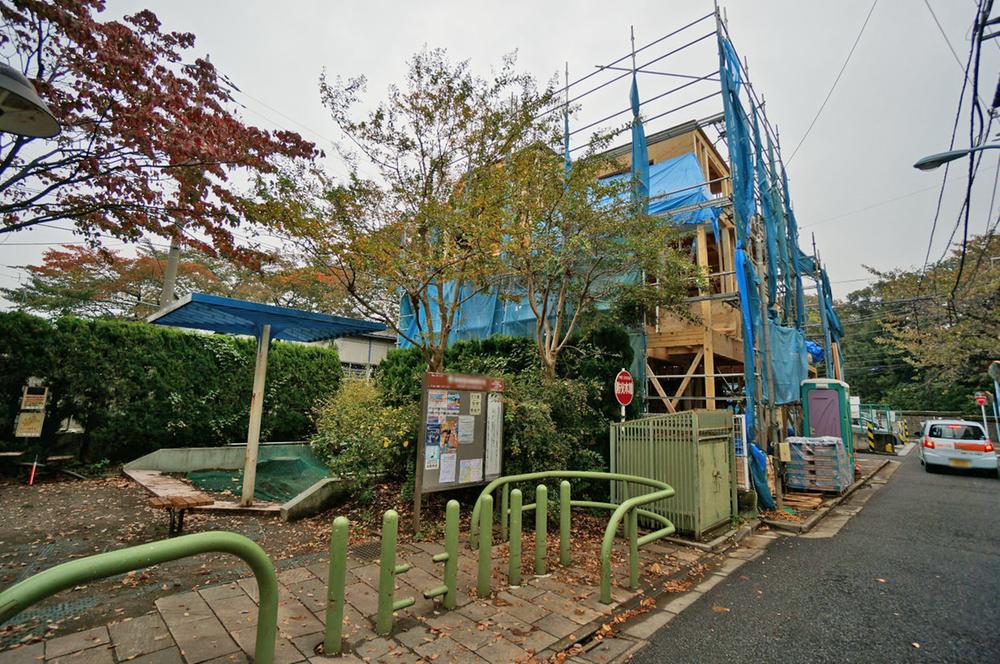 West side compartment is a park adjacent.
西側区画は公園隣接です。
High school ・ College高校・高専 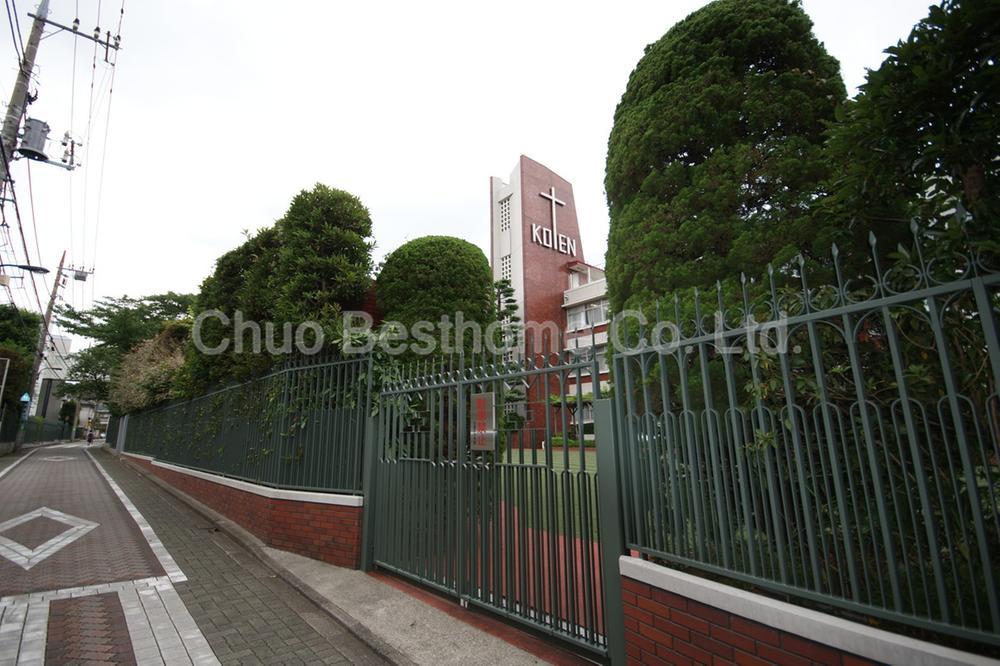 Private light salt Joshigakuin 699m to higher family
私立光塩女子学院高等科まで699m
Same specifications photos (Other introspection)同仕様写真(その他内観) 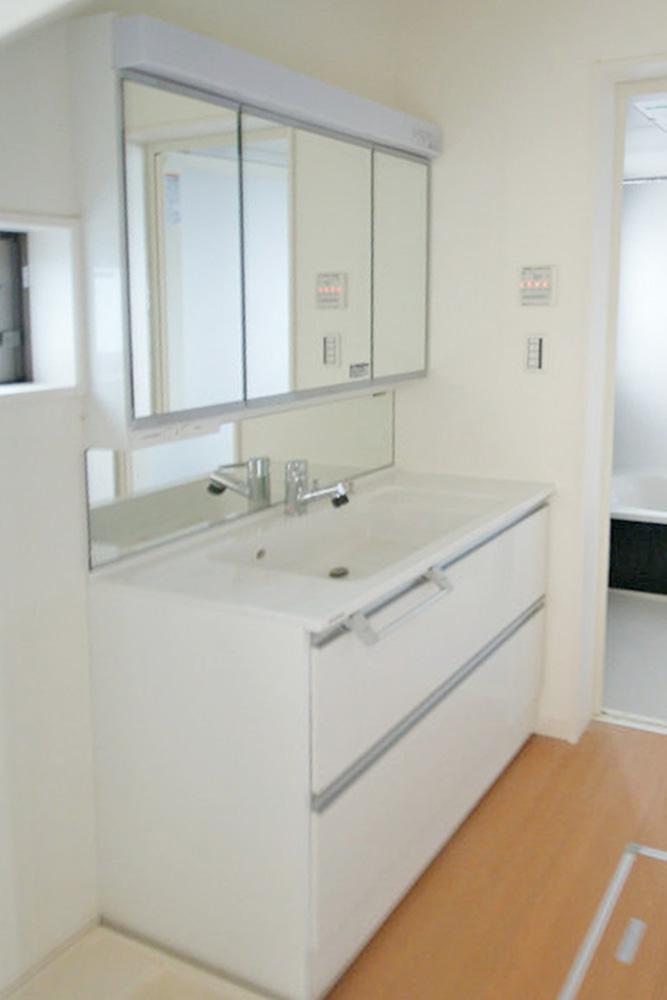 Three-sided mirror ・ Vanity with shampoo dresser. (Example of construction)
3面鏡・シャンプードレッサー付きの洗面化粧台。(施工例)
Supermarketスーパー 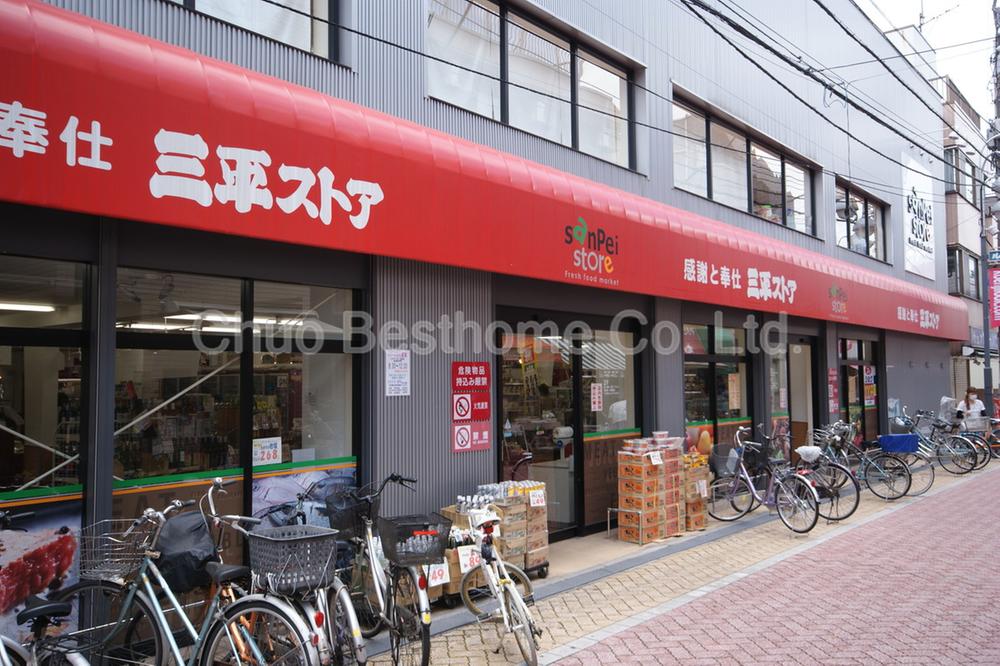 523m until Mihira store Koenji shop
三平ストア高円寺店まで523m
Same specifications photos (Other introspection)同仕様写真(その他内観) 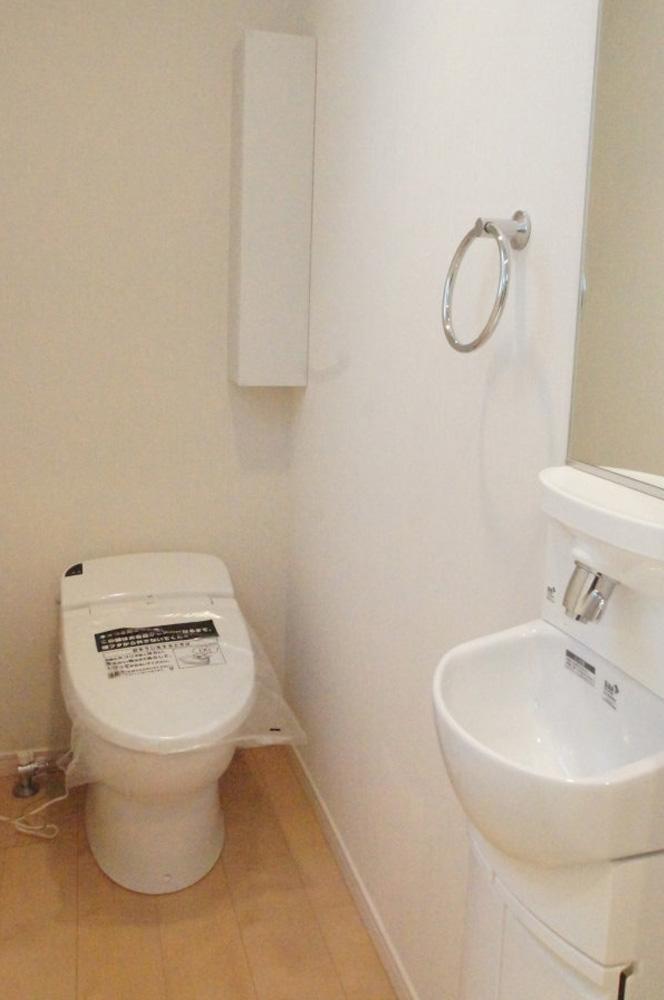 Bidet with a toilet (construction cases)
ウォシュレット付きのトイレ(施工例)
Convenience storeコンビニ 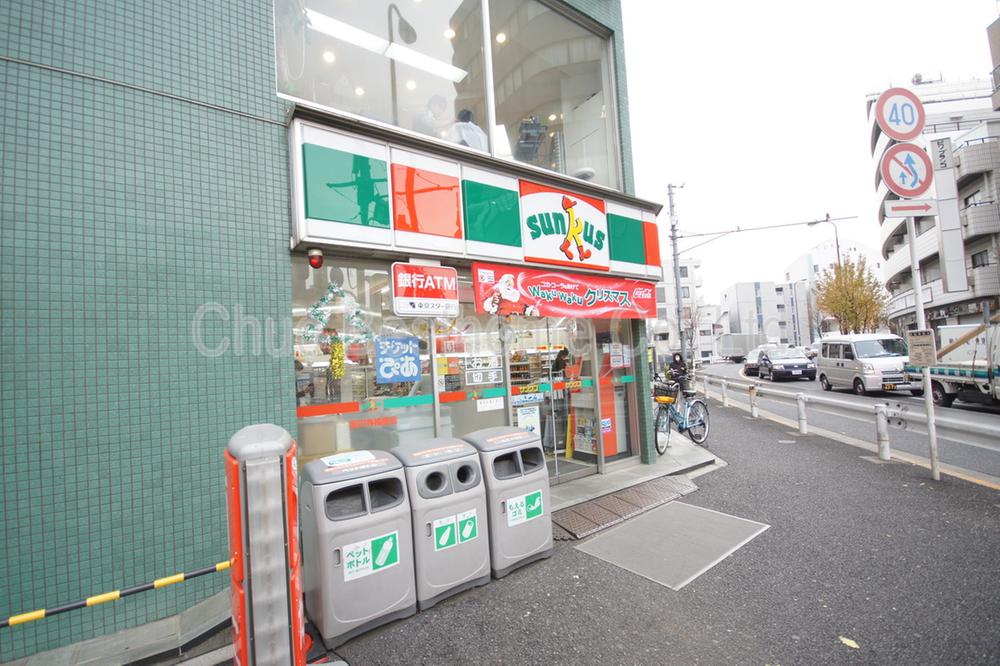 157m until Thanksgiving Koenji Umezato shop
サンクス高円寺梅里店まで157m
Same specifications photos (Other introspection)同仕様写真(その他内観) 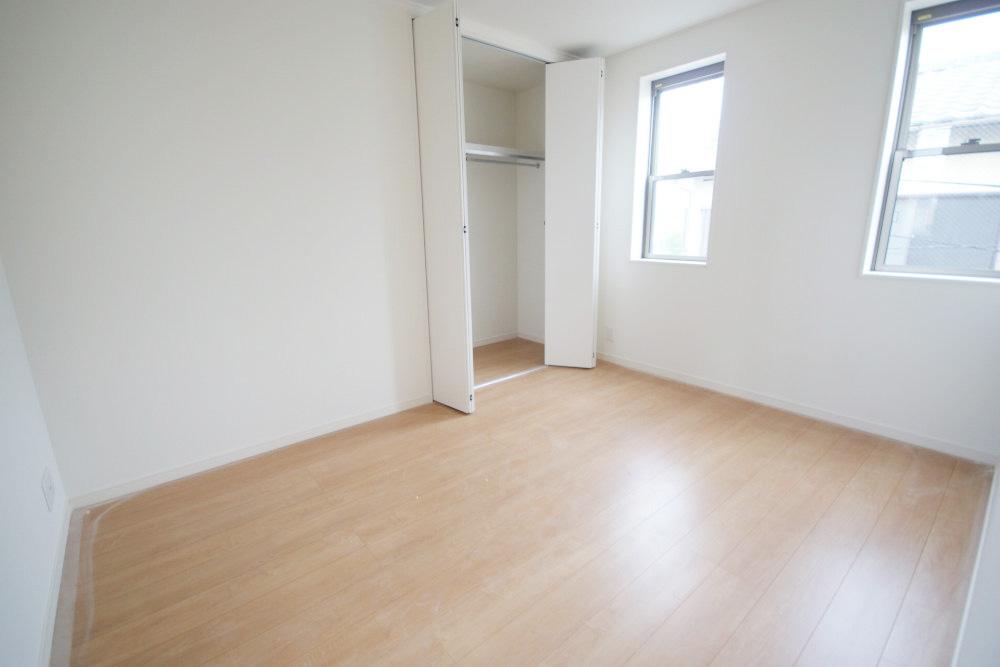 Each room is bright impression. (Example of construction)
各居室も明るい印象です。(施工例)
Drug storeドラッグストア 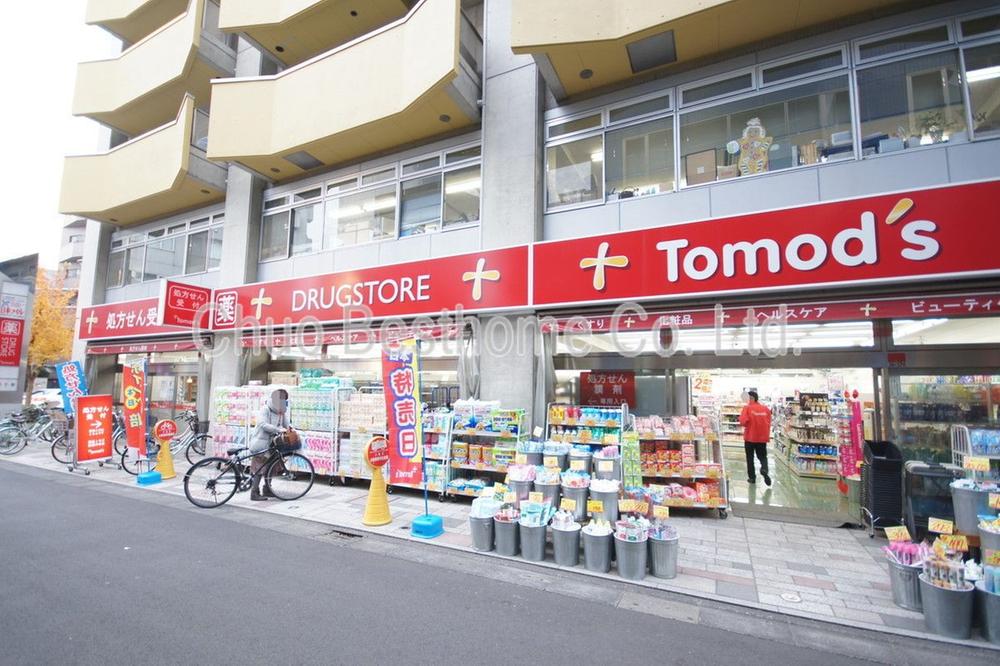 Tomod's 237m until the new Koenji shop
トモズ新高円寺店まで237m
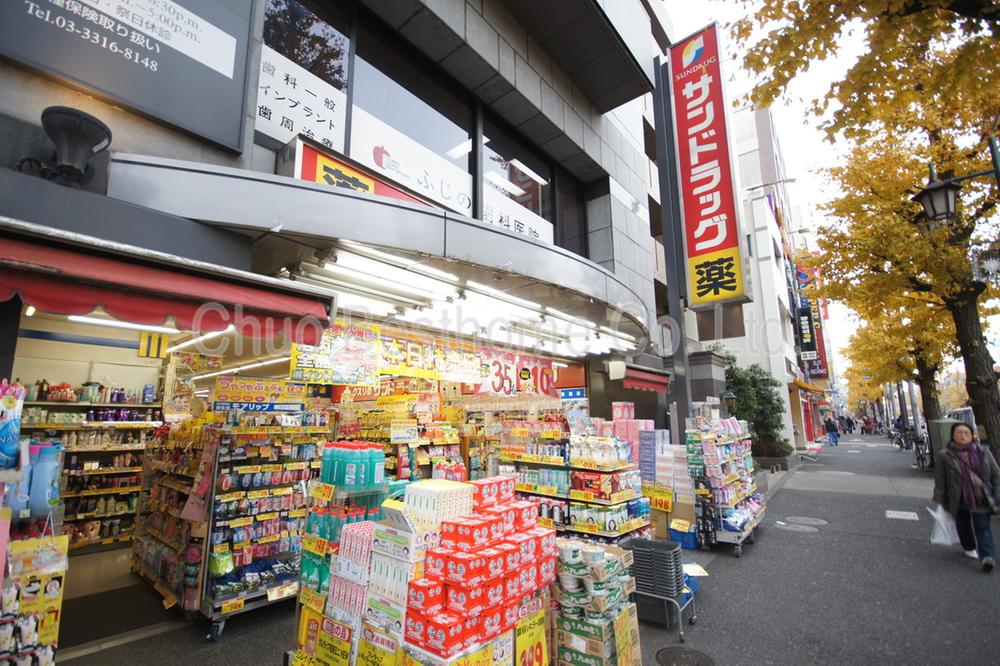 San drag 340m to new Koenji shop
サンドラッグ新高円寺店まで340m
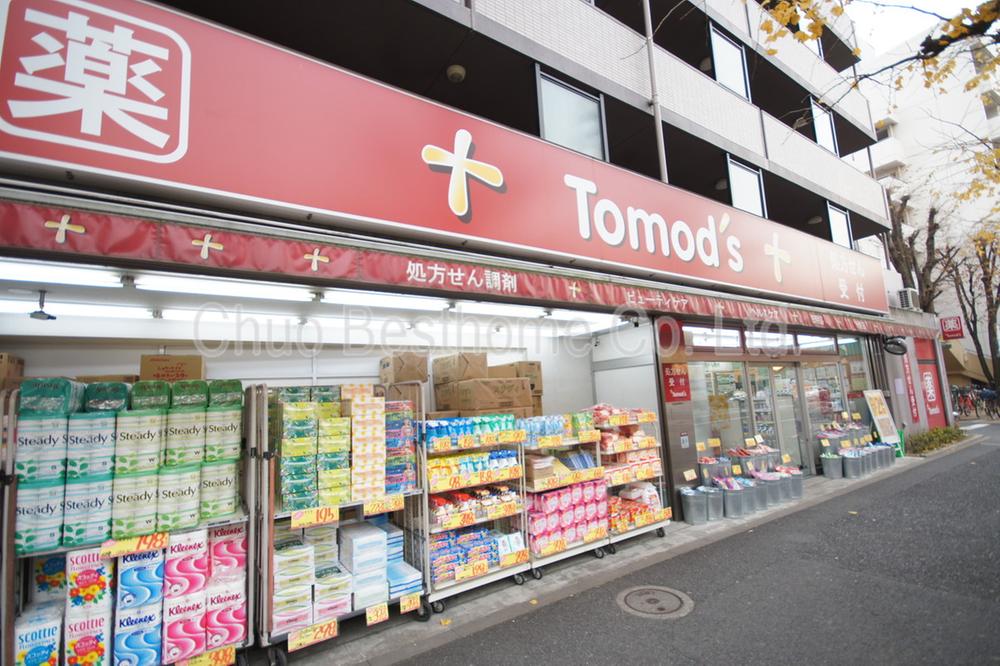 Tomod's until Umezato shop 565m
トモズ梅里店まで565m
Location
|






















