New Homes » Kanto » Tokyo » Suginami
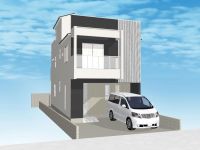 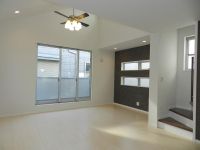
| | Suginami-ku, Tokyo 東京都杉並区 |
| Tokyo Metro Marunouchi Line "Minami Asagaya" walk 12 minutes 東京メトロ丸ノ内線「南阿佐ヶ谷」歩12分 |
| In Suginami Naritahigashi, Large Ichinohe Ken of floor area 33 square meters is born. 杉並区成田東で、床面積33坪の大型一戸建が誕生します。 |
| ■ Rooftop roof balcony ■ LDK21 Pledge ■ BedRoom × 3eseRoom × 1 ■ Plan that gathered the water around ■屋上ルーフバルコニー■LDK21帖■BedRoom×3、JapaneseRoom×1■水廻りを集結したプラン |
Features pickup 特徴ピックアップ | | Corresponding to the flat-35S / Pre-ground survey / Vibration Control ・ Seismic isolation ・ Earthquake resistant / LDK20 tatami mats or more / Super close / Bathroom Dryer / Yang per good / All room storage / Flat to the station / A quiet residential area / Around traffic fewer / Japanese-style room / Shaping land / Washbasin with shower / Face-to-face kitchen / Wide balcony / Toilet 2 places / Bathroom 1 tsubo or more / 2-story / South balcony / Double-glazing / The window in the bathroom / TV monitor interphone / High-function toilet / Dish washing dryer / Water filter / Living stairs / City gas / roof balcony / Flat terrain / Attic storage / Floor heating / rooftop フラット35Sに対応 /地盤調査済 /制震・免震・耐震 /LDK20畳以上 /スーパーが近い /浴室乾燥機 /陽当り良好 /全居室収納 /駅まで平坦 /閑静な住宅地 /周辺交通量少なめ /和室 /整形地 /シャワー付洗面台 /対面式キッチン /ワイドバルコニー /トイレ2ヶ所 /浴室1坪以上 /2階建 /南面バルコニー /複層ガラス /浴室に窓 /TVモニタ付インターホン /高機能トイレ /食器洗乾燥機 /浄水器 /リビング階段 /都市ガス /ルーフバルコニー /平坦地 /屋根裏収納 /床暖房 /屋上 | Event information イベント情報 | | Model house (Please be sure to ask in advance) schedule / During the public inquiry until 03-3397-3921 モデルハウス(事前に必ずお問い合わせください)日程/公開中お問い合わせは03-3397-3921まで | Property name 物件名 | | ◇ LH ◇ life ・ Town Naritahigashi 11th ◇LH◇ ライフ・タウン成田東 第11期 | Price 価格 | | 69,800,000 yen 6980万円 | Floor plan 間取り | | 4LDK 4LDK | Units sold 販売戸数 | | 1 units 1戸 | Total units 総戸数 | | 1 units 1戸 | Land area 土地面積 | | 111.11 sq m (measured) 111.11m2(実測) | Building area 建物面積 | | 110.75 sq m (measured) 110.75m2(実測) | Driveway burden-road 私道負担・道路 | | 3.88 sq m , North 3.3m width 3.88m2、北3.3m幅 | Completion date 完成時期(築年月) | | March 2014 2014年3月 | Address 住所 | | Suginami-ku, Tokyo Naritahigashi 3 東京都杉並区成田東3 | Traffic 交通 | | Tokyo Metro Marunouchi Line "Minami Asagaya" walk 12 minutes
Tokyo Metro Marunouchi Line "Shin Koenji" walk 18 minutes
JR Chuo Line "Asagaya" walk 20 minutes 東京メトロ丸ノ内線「南阿佐ヶ谷」歩12分
東京メトロ丸ノ内線「新高円寺」歩18分
JR中央線「阿佐ヶ谷」歩20分
| Related links 関連リンク | | [Related Sites of this company] 【この会社の関連サイト】 | Person in charge 担当者より | | [Regarding this property.] It is with a roof balcony on the roof in large 4LDK. LDK's 21 quires counter kitchen 【この物件について】大型4LDKで屋上にルーフバルコニー付きです。LDKは21帖のカウンターキッチン | Contact お問い合せ先 | | TEL: 0800-603-1166 [Toll free] mobile phone ・ Also available from PHS
Caller ID is not notified
Please contact the "saw SUUMO (Sumo)"
If it does not lead, If the real estate company TEL:0800-603-1166【通話料無料】携帯電話・PHSからもご利用いただけます
発信者番号は通知されません
「SUUMO(スーモ)を見た」と問い合わせください
つながらない方、不動産会社の方は
| Building coverage, floor area ratio 建ぺい率・容積率 | | Fifty percent ・ Hundred percent 50%・100% | Time residents 入居時期 | | April 2014 schedule 2014年4月予定 | Land of the right form 土地の権利形態 | | Ownership 所有権 | Structure and method of construction 構造・工法 | | Wooden 2-story (framing method) 木造2階建(軸組工法) | Use district 用途地域 | | One low-rise 1種低層 | Other limitations その他制限事項 | | Set-back: already, Regulations have by the Landscape Act, Height district, Quasi-fire zones, Height ceiling Yes, Site area minimum Yes, Shade limit Yes セットバック:済、景観法による規制有、高度地区、準防火地域、高さ最高限度有、敷地面積最低限度有、日影制限有 | Overview and notices その他概要・特記事項 | | Facilities: Public Water Supply, This sewage, City gas, Building confirmation number: No. KS113-3610-00532, Parking: car space 設備:公営水道、本下水、都市ガス、建築確認番号:第KS113-3610-00532号、駐車場:カースペース | Company profile 会社概要 | | <Seller> Governor of Tokyo (7) No. 056758 (Corporation) Tokyo Metropolitan Government Building Lots and Buildings Transaction Business Association (Corporation) metropolitan area real estate Fair Trade Council member life housing (Ltd.) Yubinbango167-0022 Suginami-ku, Tokyo Shimo Igusa 5-22-14 <売主>東京都知事(7)第056758号(公社)東京都宅地建物取引業協会会員 (公社)首都圏不動産公正取引協議会加盟ライフハウジング(株)〒167-0022 東京都杉並区下井草5-22-14 |
Rendering (appearance)完成予想図(外観) 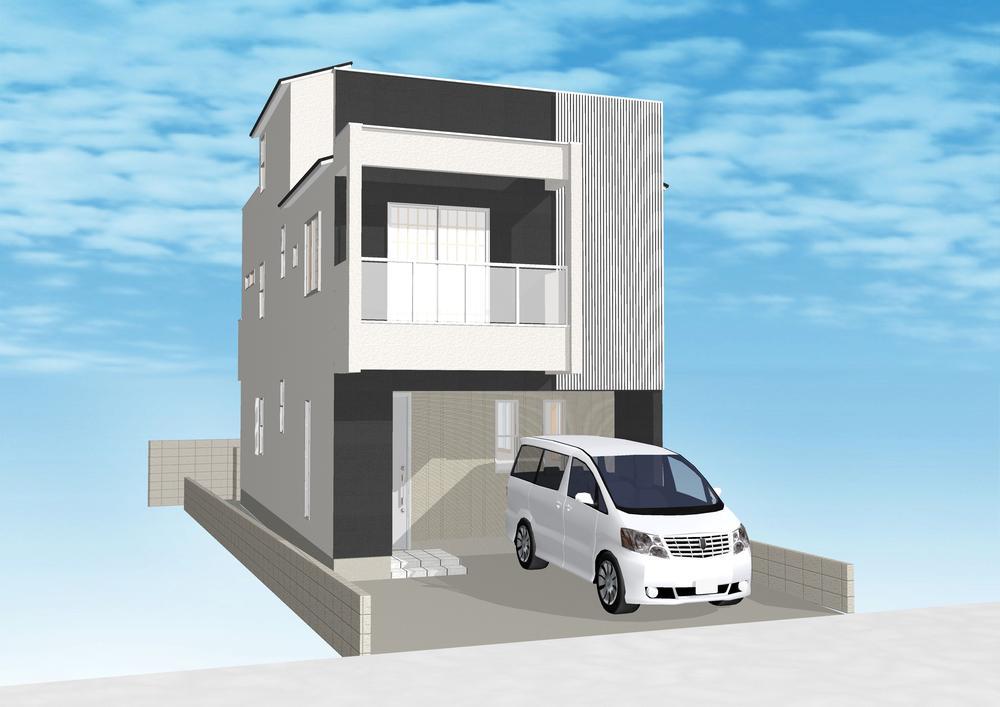 Sprayed on the mortar base, Coat, tile, Real texture on the court line.
モルタル下地に吹き付け、塗り、タイル、コートラインで本物の質感。
Same specifications photos (living)同仕様写真(リビング) 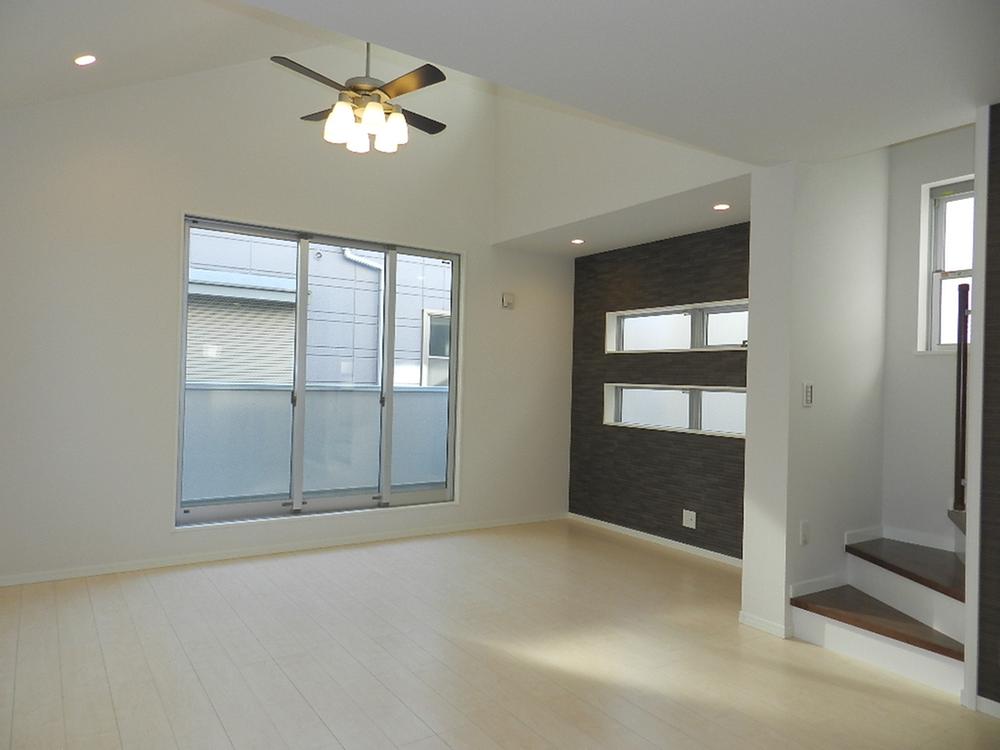 Living example of construction. Gradient ceiling ceilings sense of open. The wall-to-wall and subjected to eco-carat.
リビング施工例。天井は開放感ある勾配天井。壁一面にはエコカラットを施します。
Same specifications photo (kitchen)同仕様写真(キッチン) 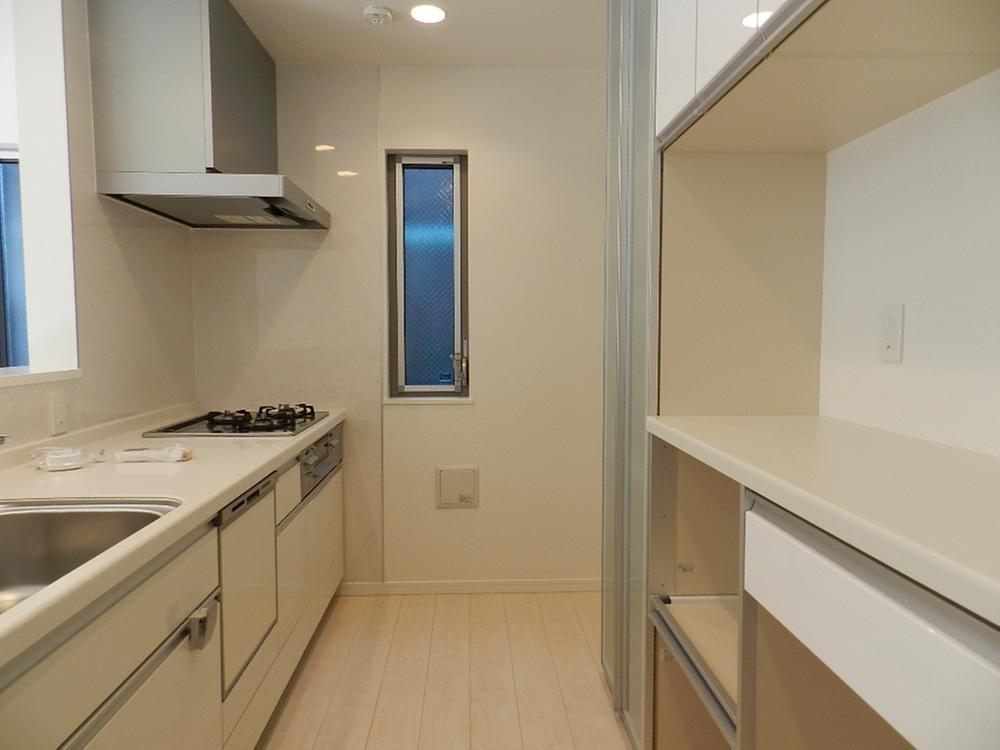 Kitchen construction cases. System kitchen ・ With cupboard
キッチン施工例。システムキッチン・食器棚付き
Floor plan間取り図 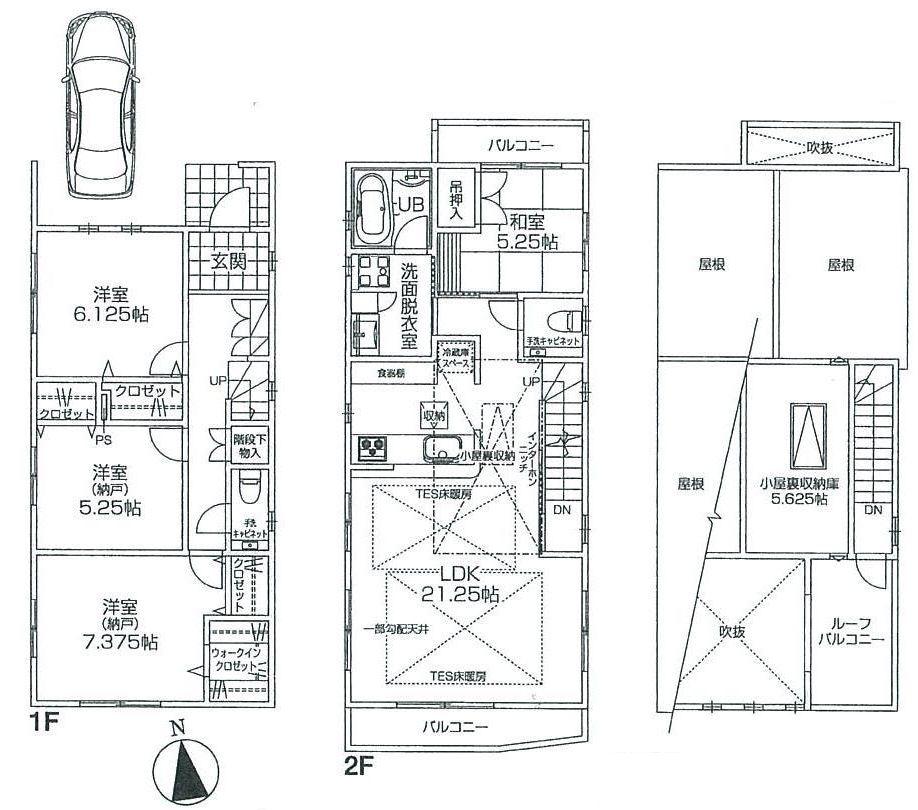 69,800,000 yen, 4LDK, Land area 111.11 sq m , Building area 110.75 sq m same specification dishwashing, Cupboard equipment
6980万円、4LDK、土地面積111.11m2、建物面積110.75m2 同仕様食洗器、食器棚装備
Same specifications photo (bathroom)同仕様写真(浴室) 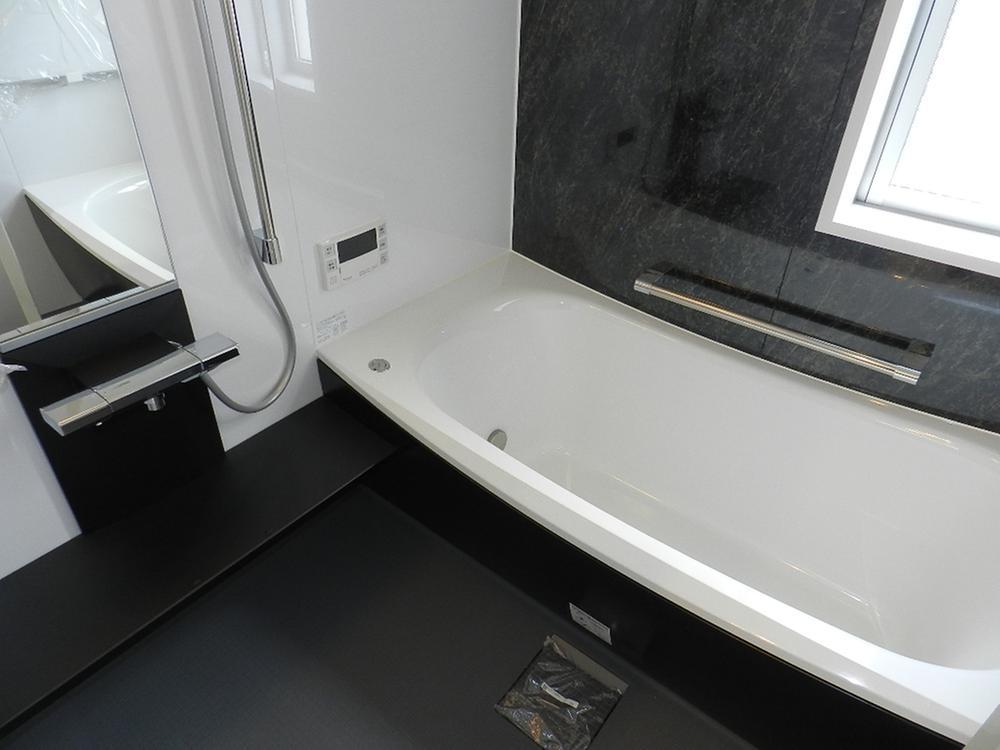 Bathroom construction cases. With heating drying ventilation function
浴室施工例。暖房乾燥換気機能付き
Balconyバルコニー 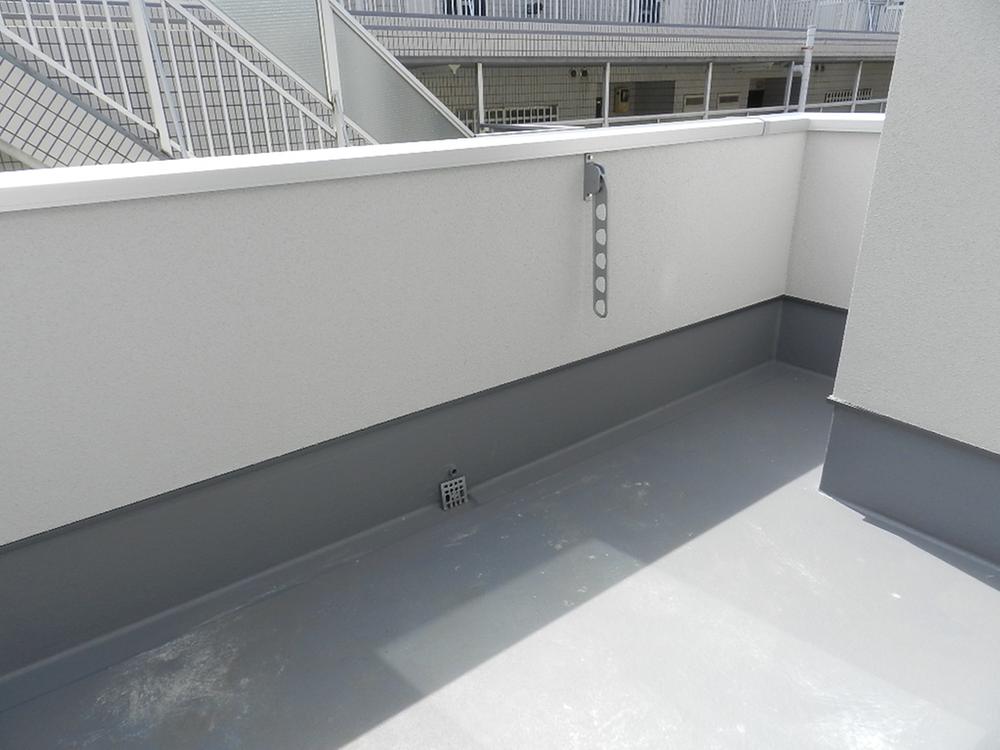 Roof balcony construction cases
ルーフバルコニー施工例
Rendering (appearance)完成予想図(外観) 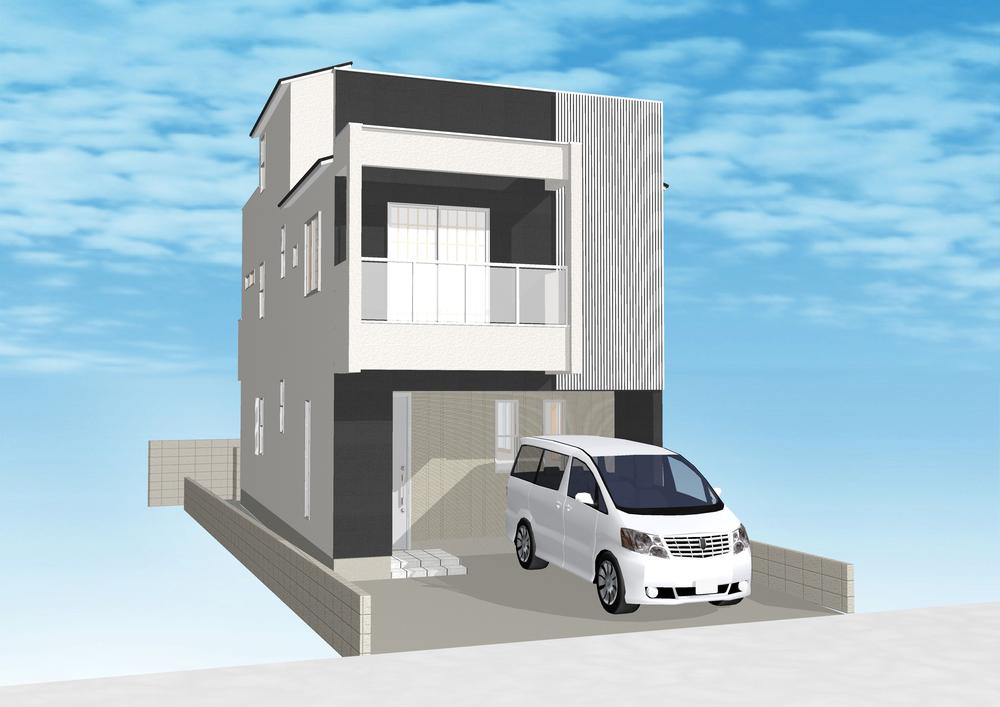 Commitment to genuine texture. Outer wall is sprayed onto the mortar base, Coat, We will finish with, such as the court line.
本物の質感へのこだわり。外壁はモルタル下地に吹き付け、塗り、コートラインなどで仕上げていきます。
Local photos, including front road前面道路含む現地写真 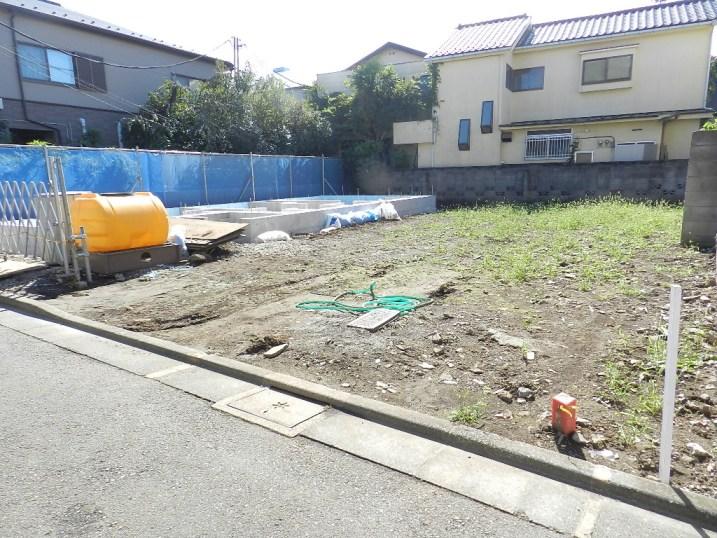 Sunny local
日当たり良好な現地
Local appearance photo現地外観写真 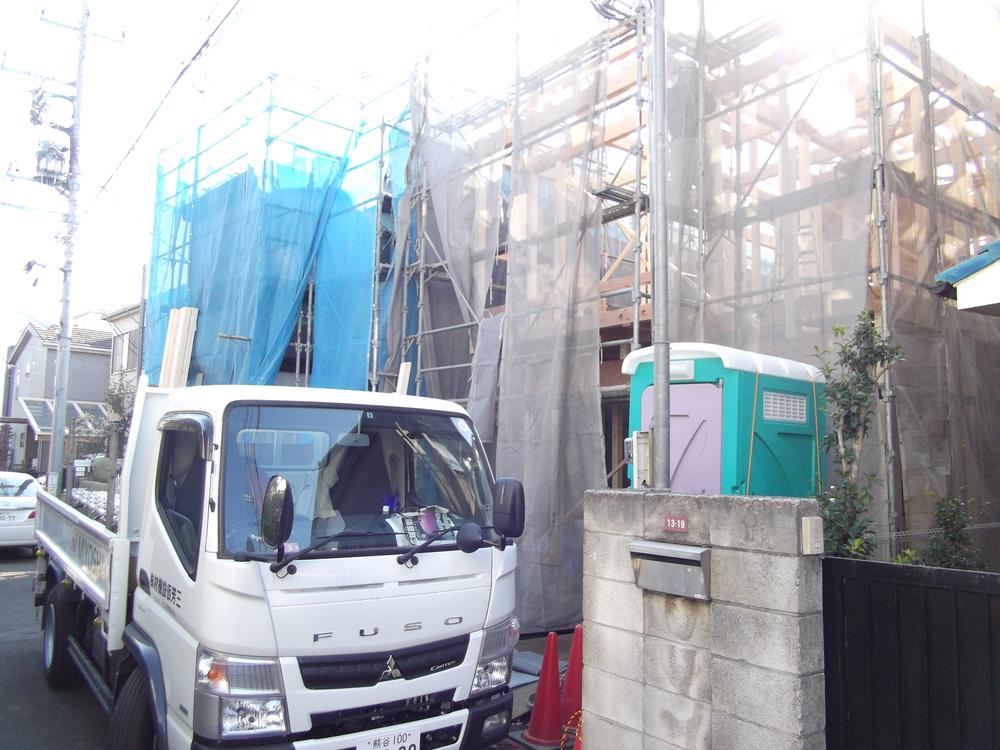 Local (12 May 2013) Shooting Structure precisely because under construction ・ Do not take a look at the building frame. Masu skeleton tour reception.
現地(2013年12月)撮影
建築中だからこそ構造・躯体をご覧になりませんか。
スケルトン見学受付ます。
Same specifications photos (appearance)同仕様写真(外観) 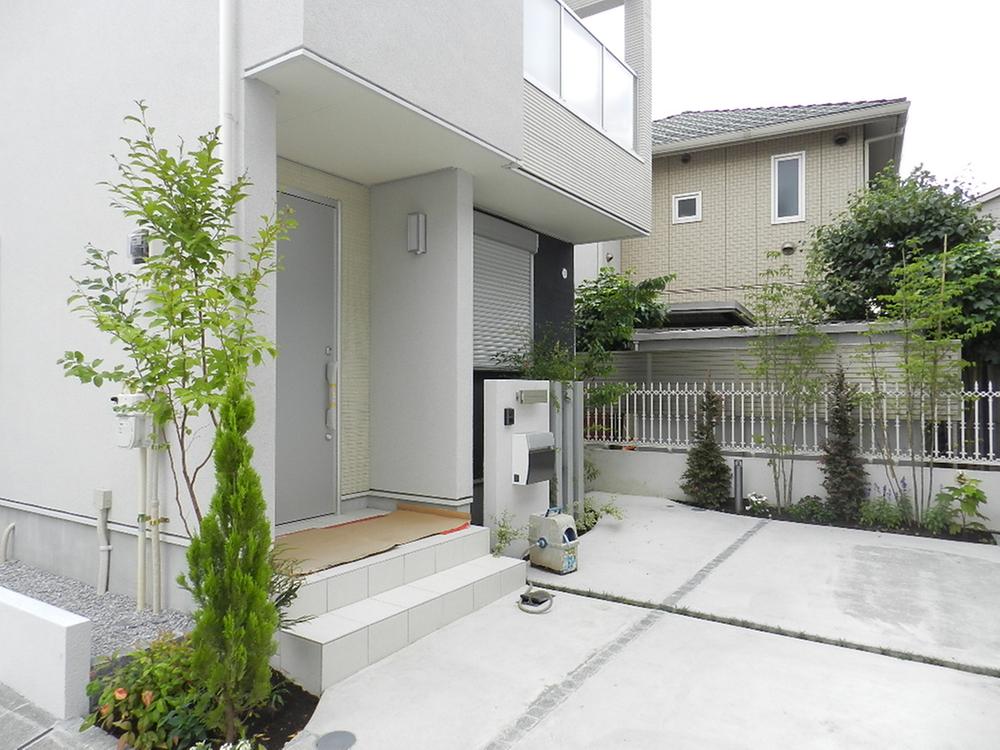 Exterior construction cases. Irodori approach in planting.
外構施工例。アプローチを植栽で色どり。
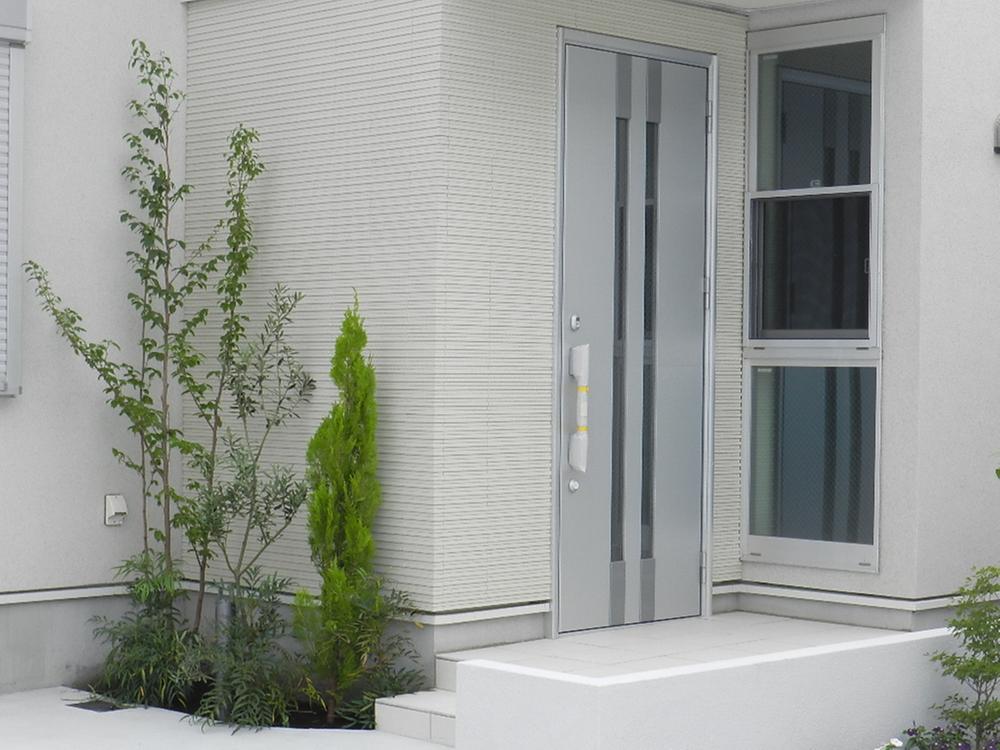 Entrance around the bonded tile enhances the texture of the building.
タイル貼の玄関廻りは建物の質感を高めます。
Same specifications photos (Other introspection)同仕様写真(その他内観) 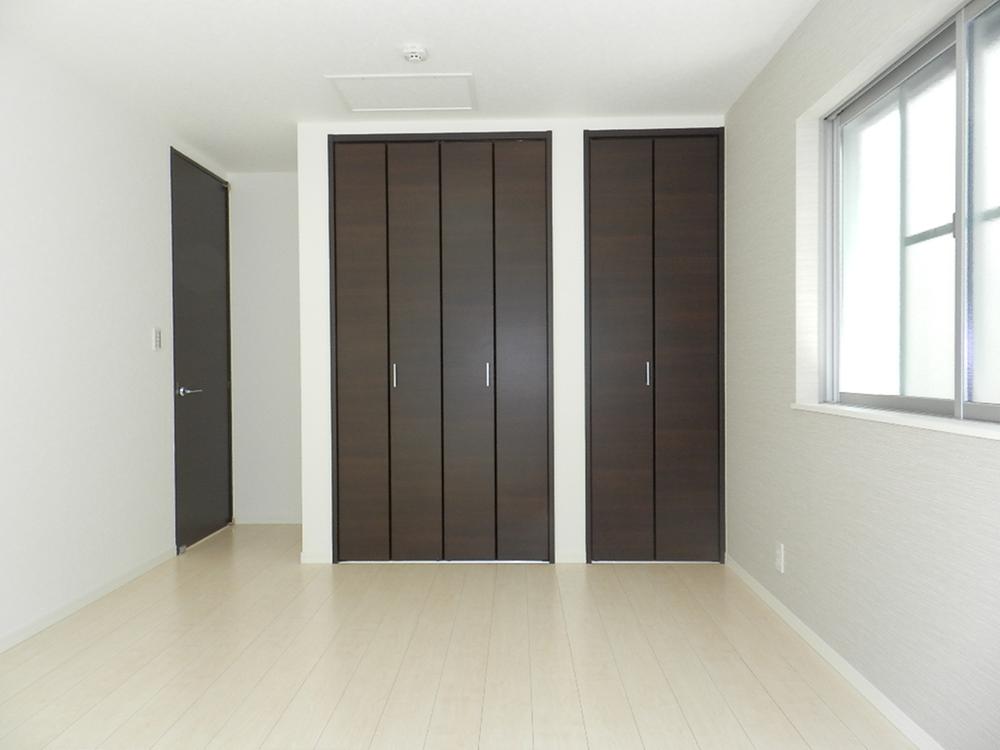 The main bedroom construction cases. There is a storage capacity walk-in closet + cloak.
主寝室施工例。ウォークインクローゼット+クロークと収納力あり。
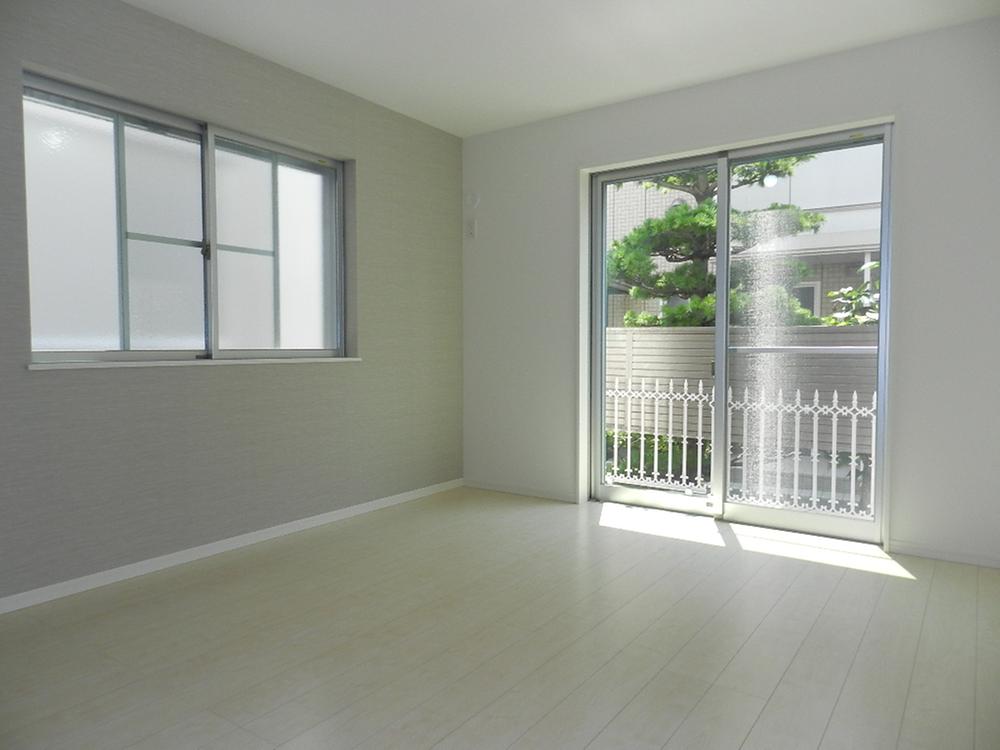 The main bedroom construction cases. In bright bedroom with two-sided lighting.
主寝室施工例。2面採光で明るい寝室に。
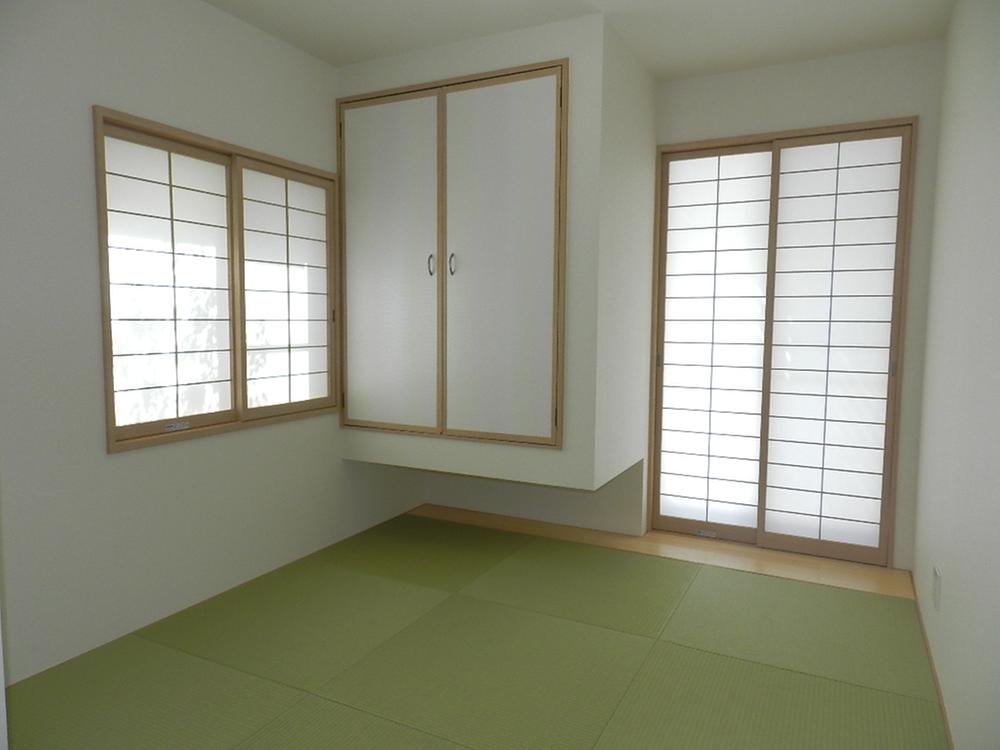 Japanese-style construction cases. It finishes in modern style.
和室施工例。モダン風に仕上げます。
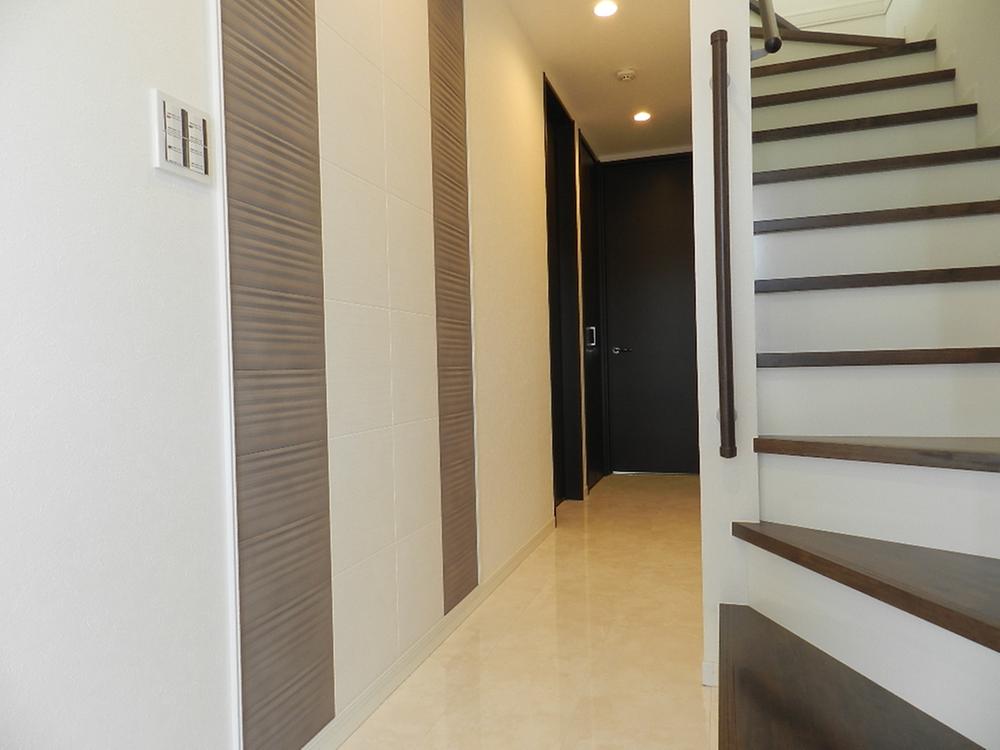 Entrance construction cases. Marble floor. Accent wall Ecocarat.
玄関施工例。大理石調フロア。壁面エコカラットでアクセント。
Same specifications photos (living)同仕様写真(リビング) 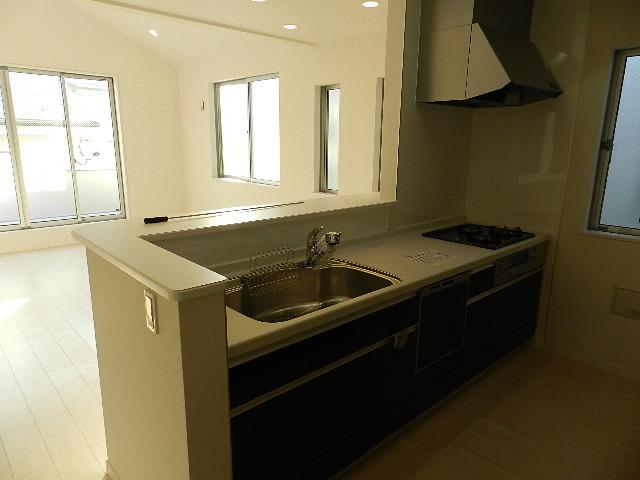 LDK construction cases.
LDK施工例。
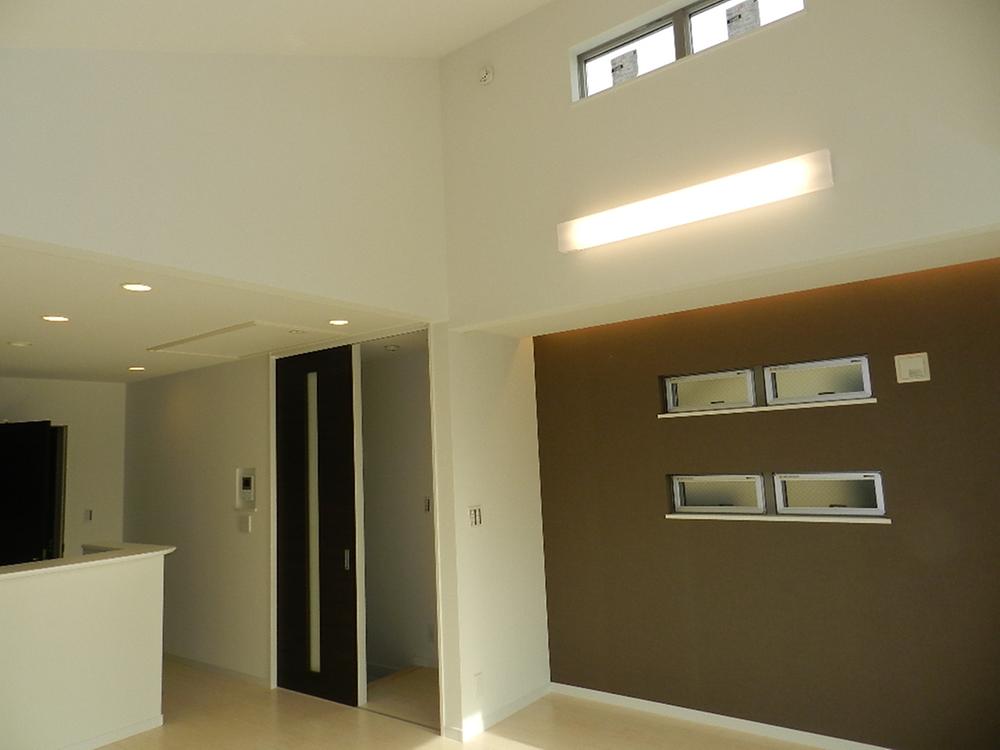 Because the second floor living what of, Brightness, And the gradient ceiling airy.
2階リビングだからこその、明るさ、そして勾配天井の開放感。
Same specifications photos (Other introspection)同仕様写真(その他内観) 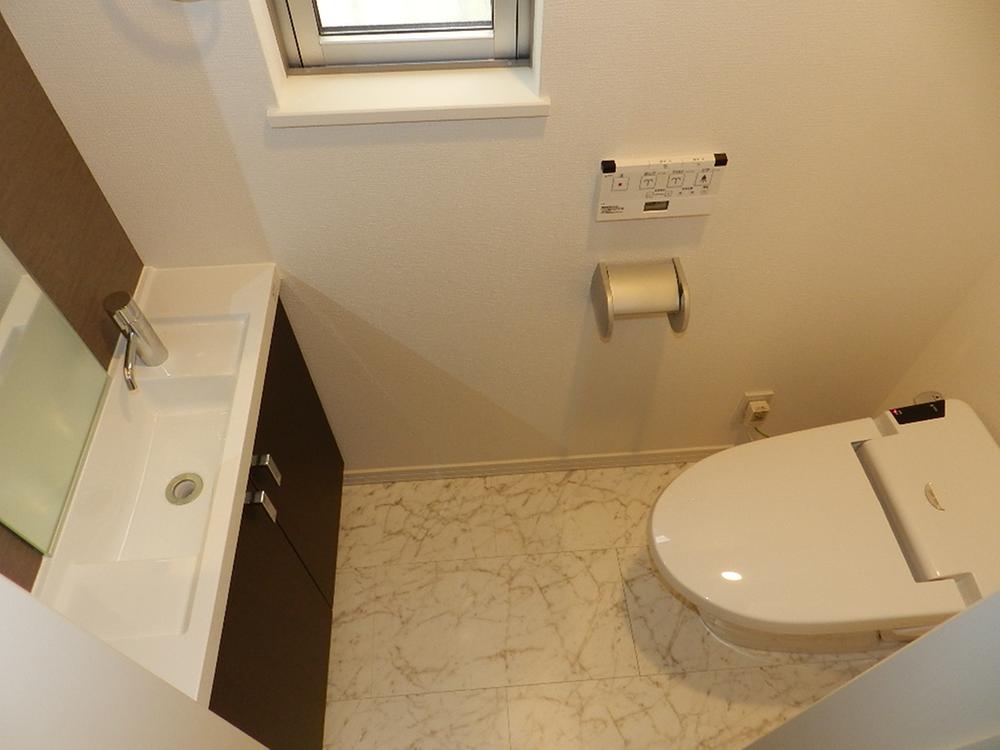 Toilet construction cases. Low silhouette type. Handwashing with cabinet.
トイレ施工例。ローシルエットタイプ。手洗キャビネット付き。
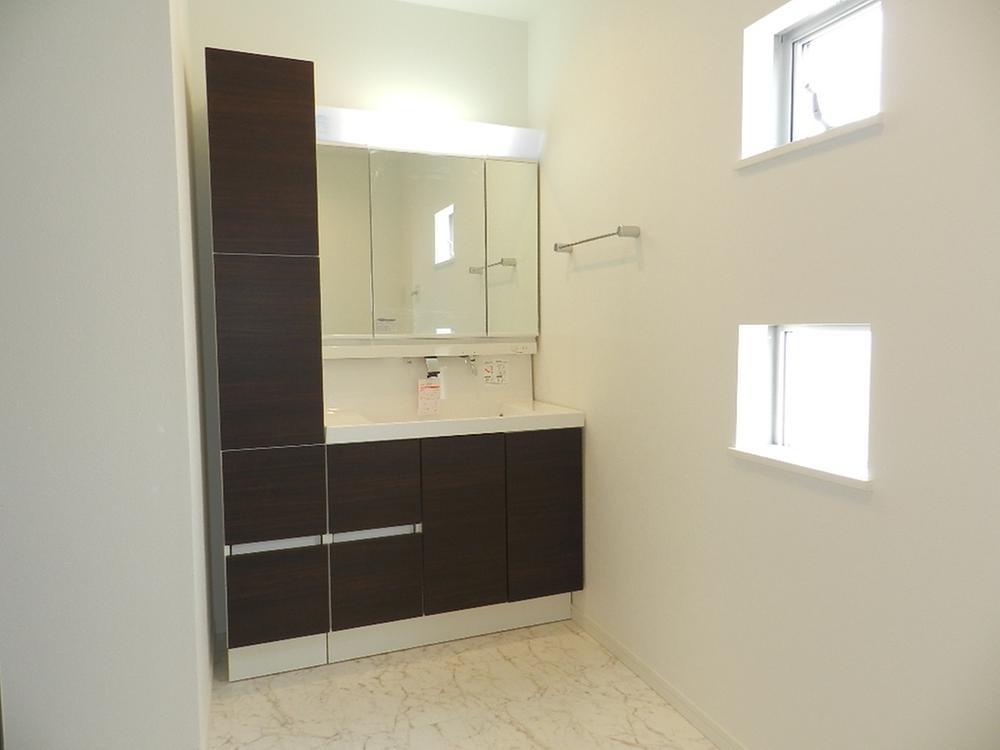 Washroom construction cases. Shower type, Three-sided mirror + with under-mirror
洗面所施工例。シャワータイプ、三面鏡+アンダーミラー付き
Same specifications photos (appearance)同仕様写真(外観) 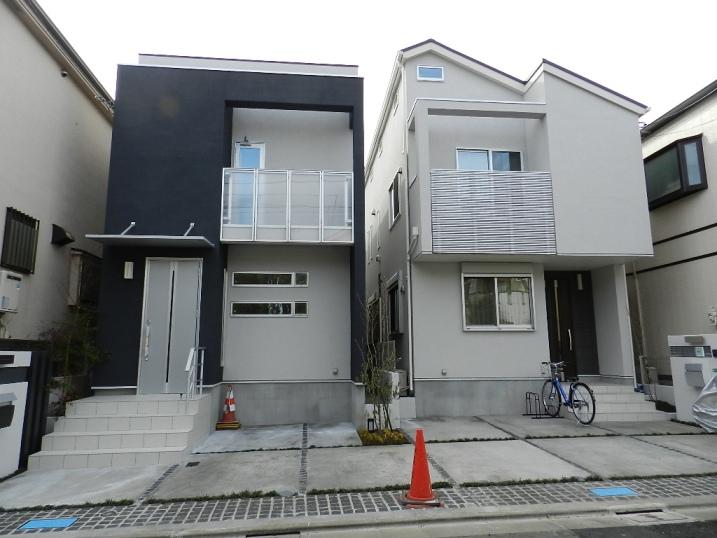 Exterior construction cases. Relaxed some car space.
外構施工例。ゆとりあるカースペース。
Local photos, including front road前面道路含む現地写真 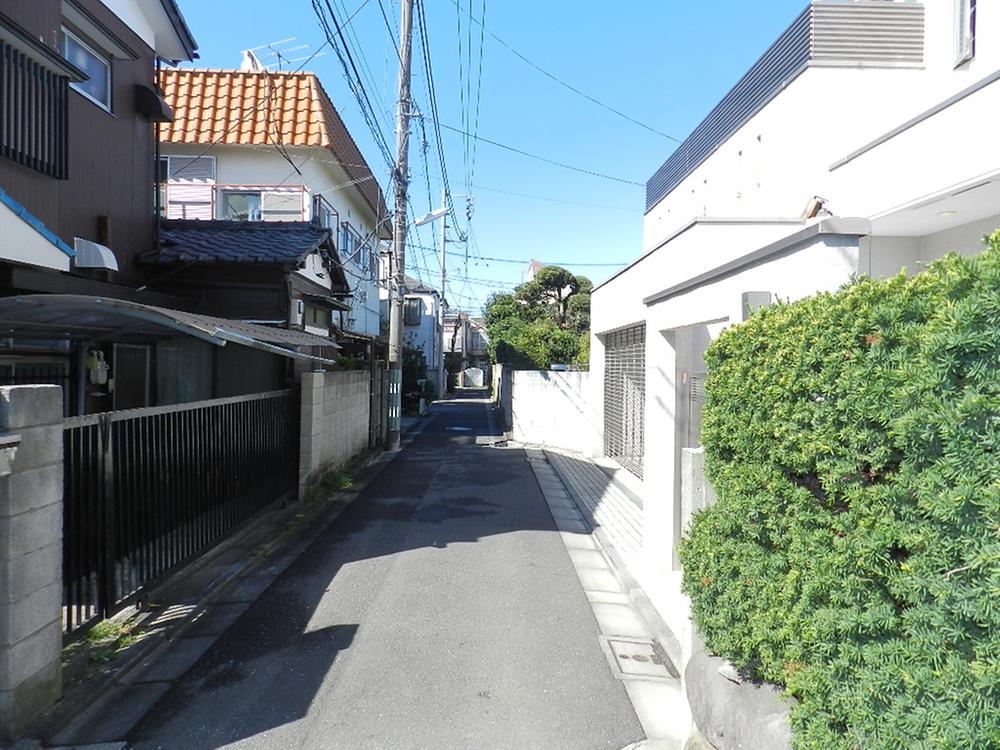 Local (10 May 2013) Shooting
現地(2013年10月)撮影
Other Equipmentその他設備 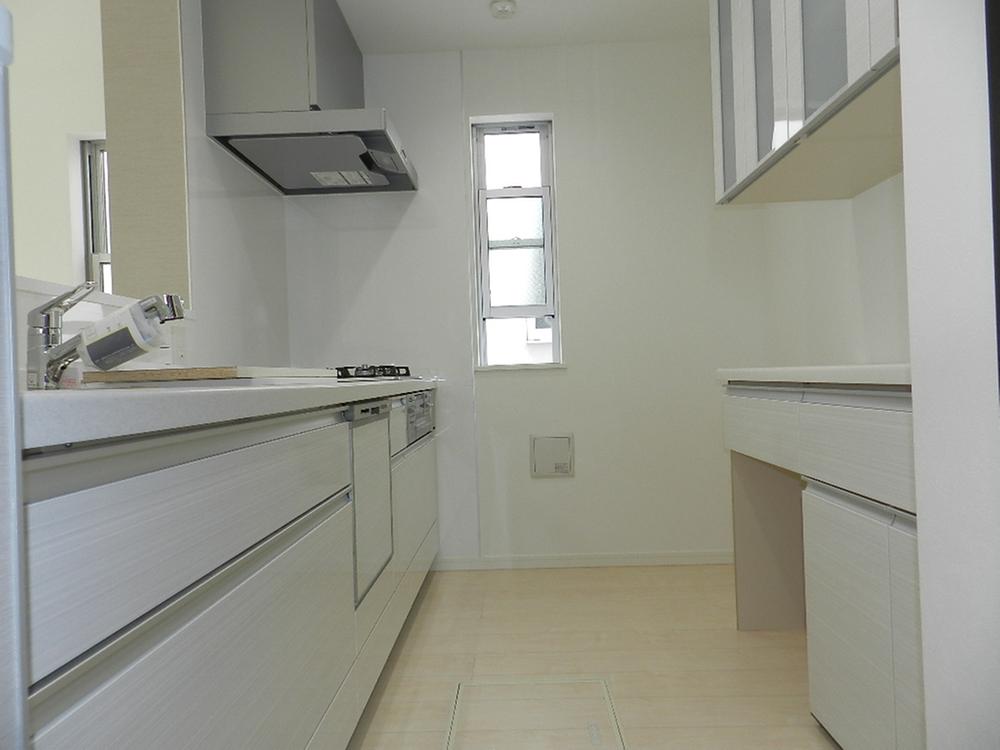 With cupboard (hanging cupboard is optional. )
食器棚付き(吊り戸棚はオプションとなります。)
Construction ・ Construction method ・ specification構造・工法・仕様 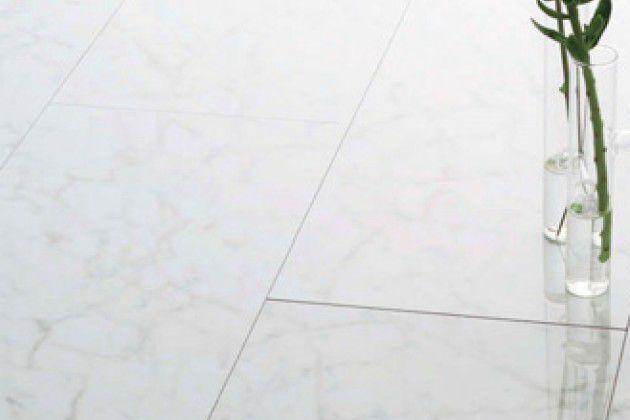 Entrance hall ・ Corridor marble floor.
玄関ホール・廊下は大理石調フロア。
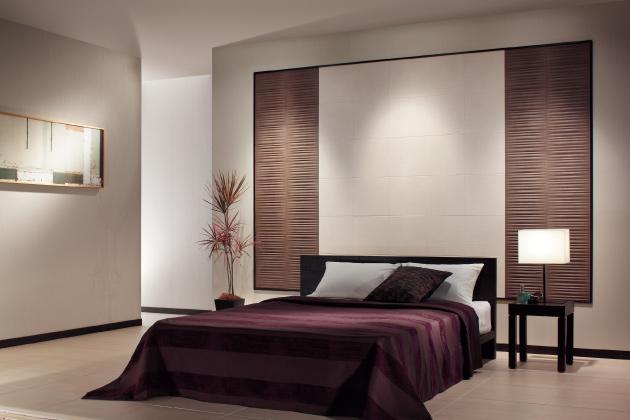 The indoor space that confidentiality was raised the,
機密性が高まった室内空間には、
Kindergarten ・ Nursery幼稚園・保育園 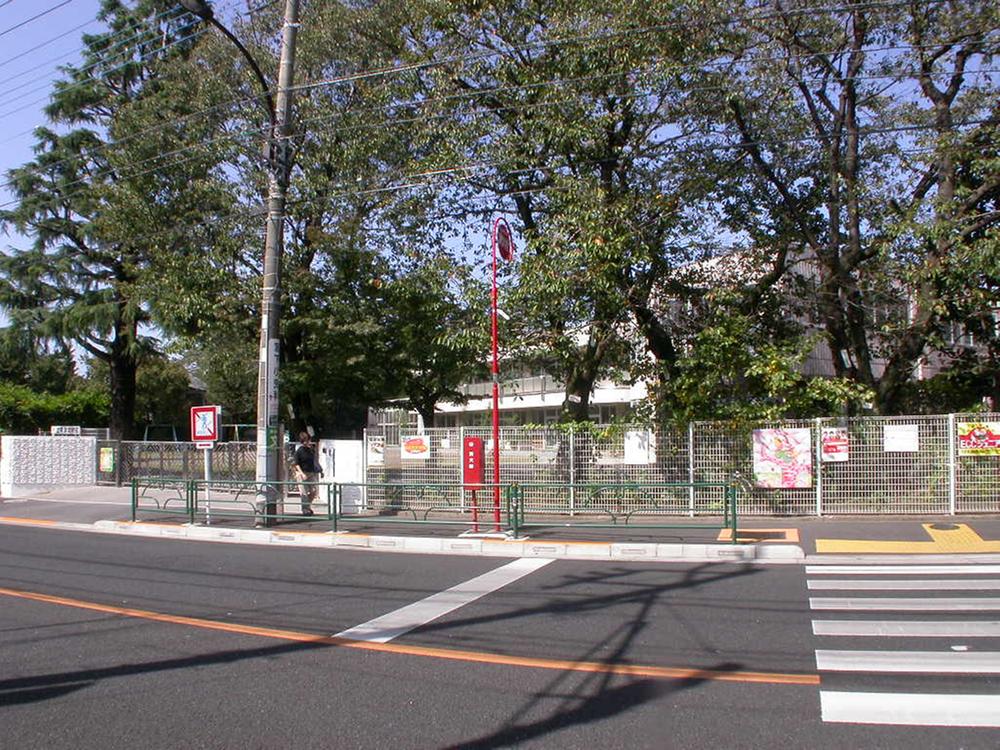 250m to the East kindergarten
東洋幼稚園まで250m
Supermarketスーパー 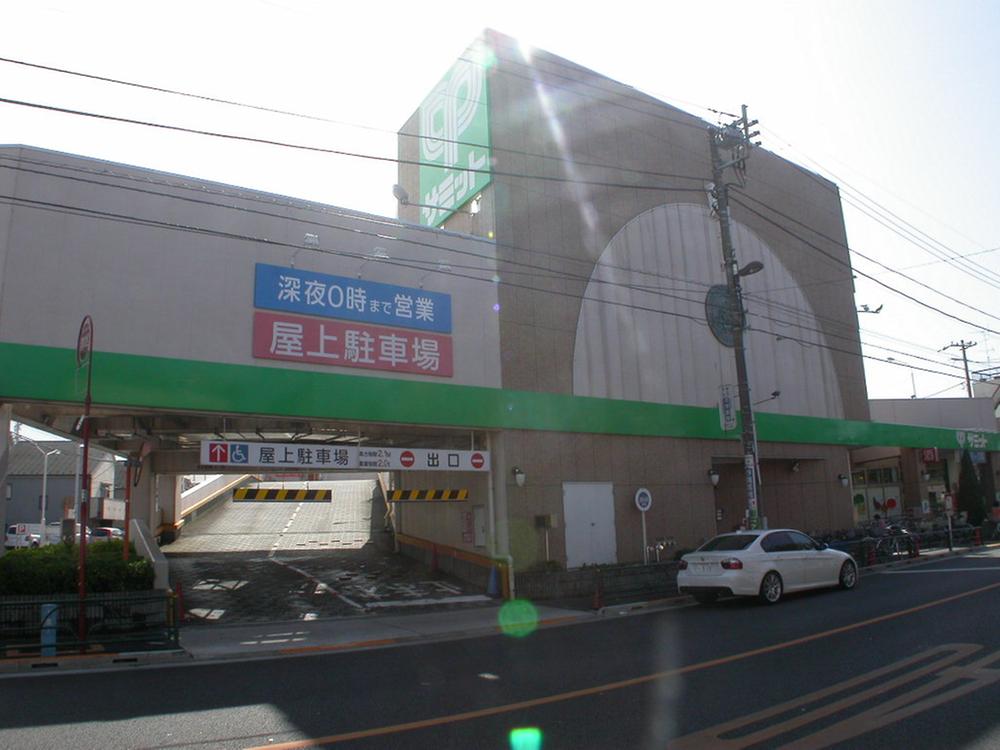 300m to Summit
サミットまで300m
Station駅 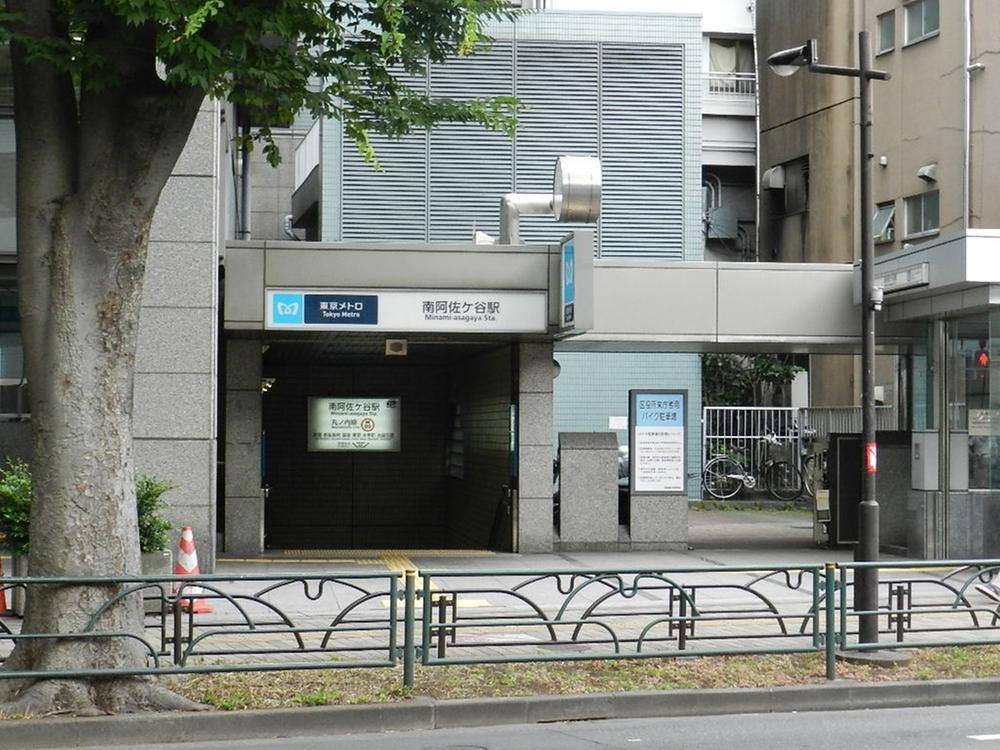 South to Asagaya 950m
南阿佐ヶ谷まで950m
Other Equipmentその他設備 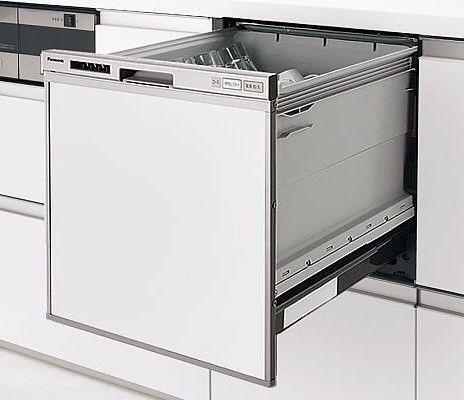 Dishwasher (built-in type)
食器洗い乾燥機(ビルトインタイプ)
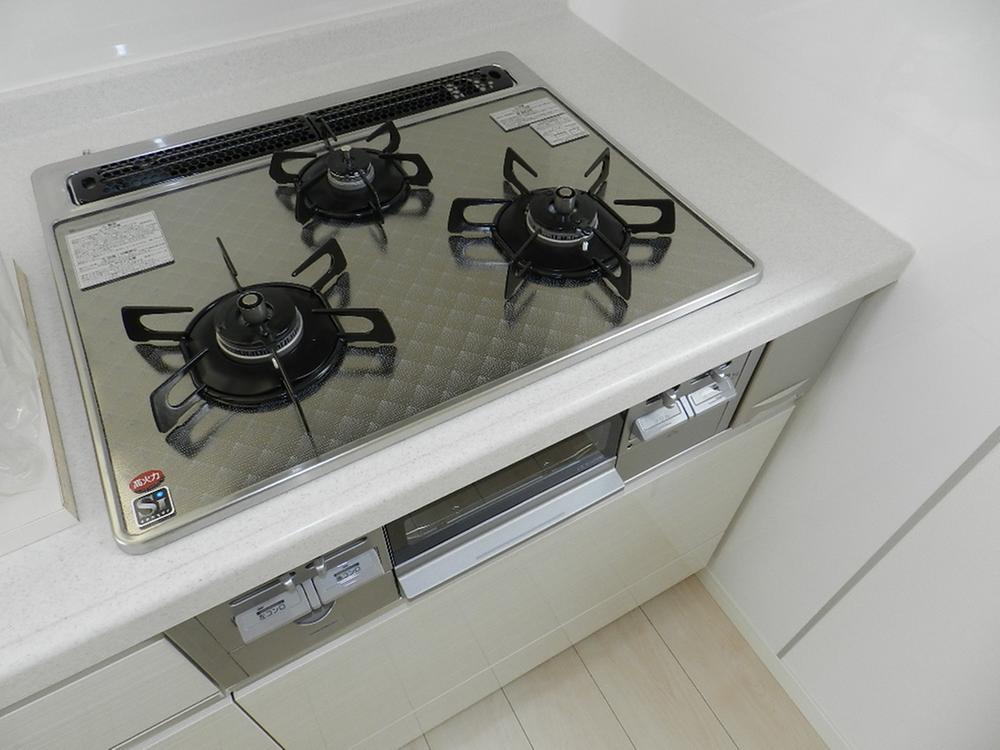 Glass top gas stove
ガラストップガスコンロ
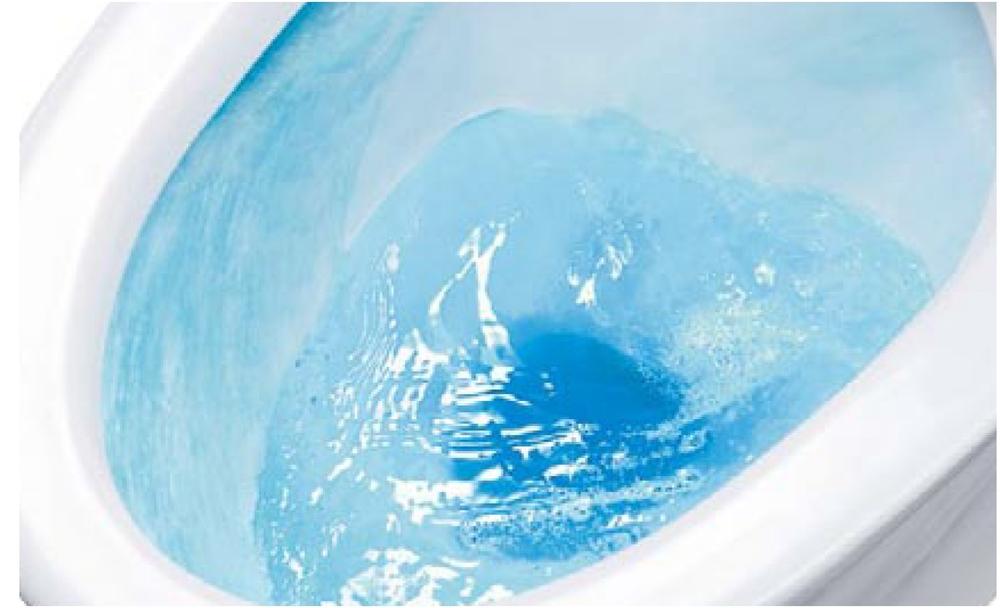 69% water-saving compared to conventional products
従来製品と比べ69%節水
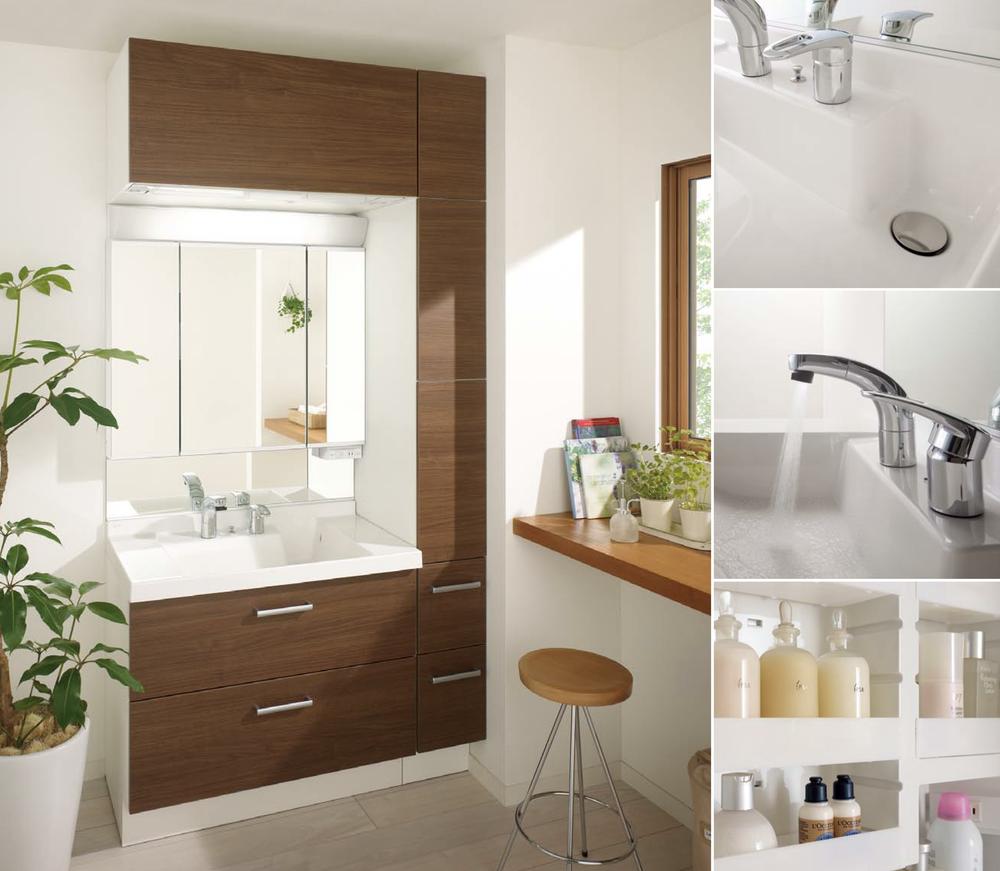 With storage shelves, Three-sided mirror + under mirror, Shower type
収納棚付き、三面鏡+アンダーミラー、シャワータイプ
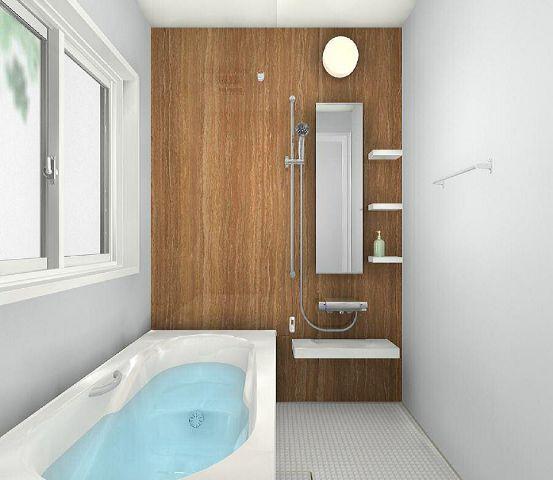 With heating drying ventilation function. Spacious 1 tsubo size
暖房乾燥換気機能付き。ゆったり1坪サイズ
Streets around周辺の街並み 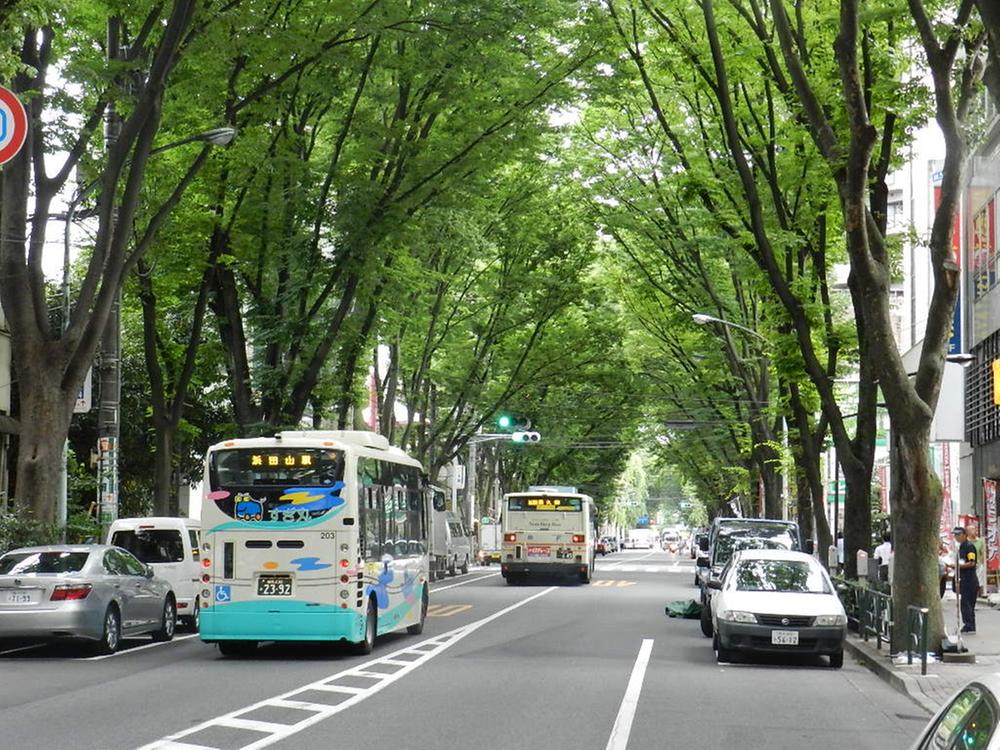 950m until Nakasugi Street
中杉通りまで950m
Primary school小学校 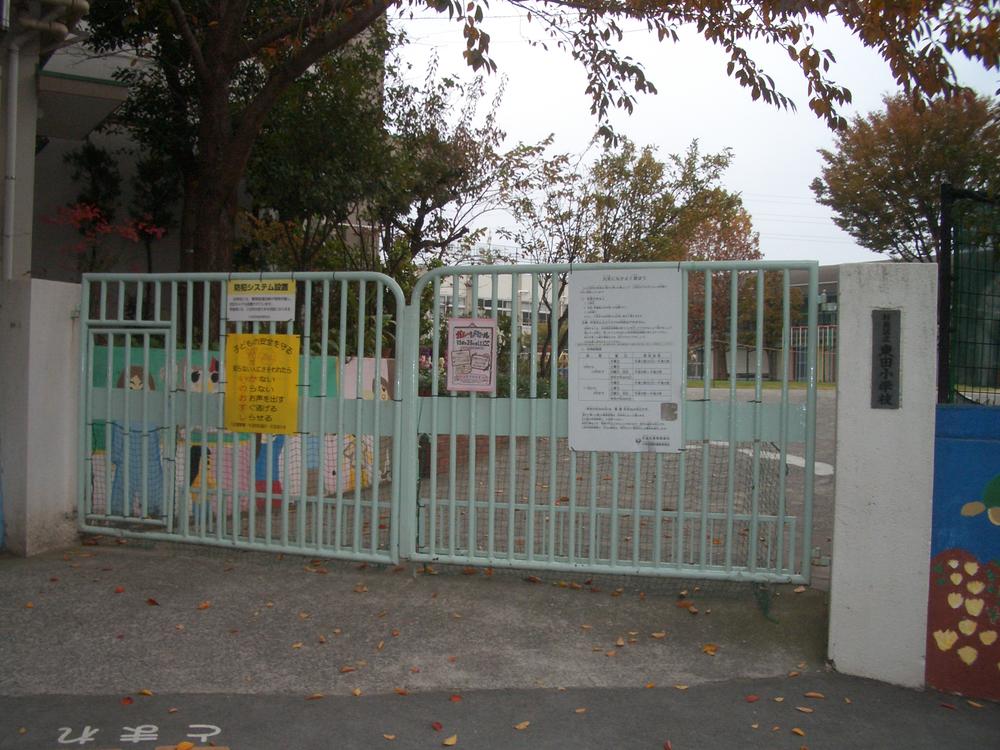 Higashida until elementary school 477m
東田小学校まで477m
Park公園 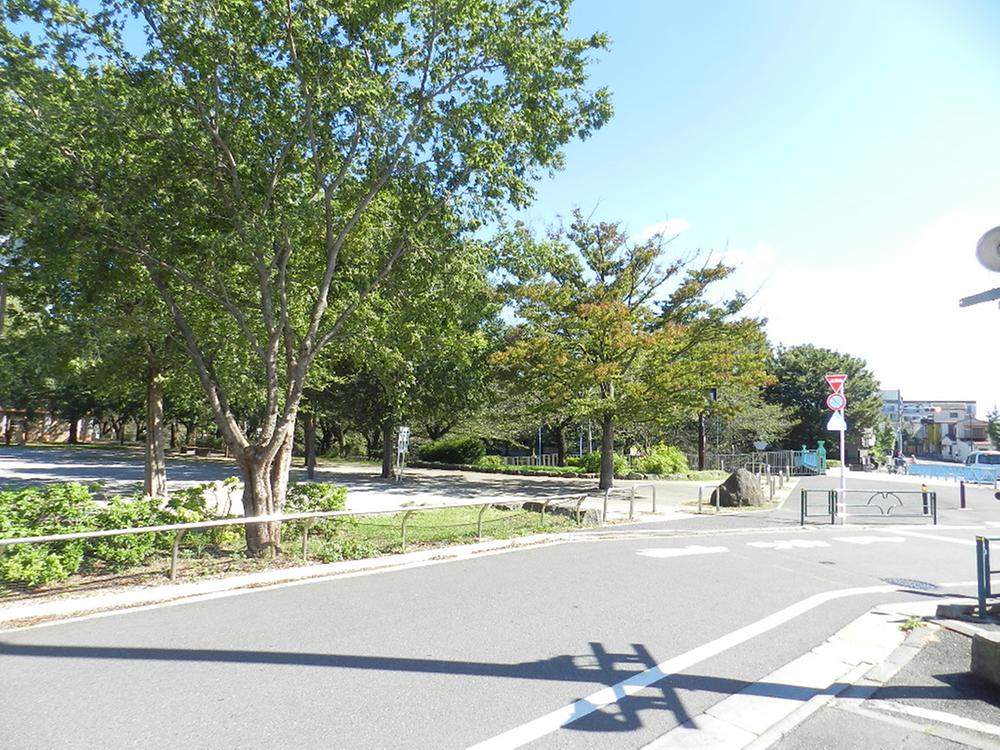 Zenpukuji parkland 300m to
善福寺緑地公園まで300m
Location
| 



































