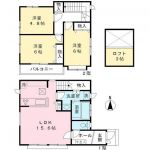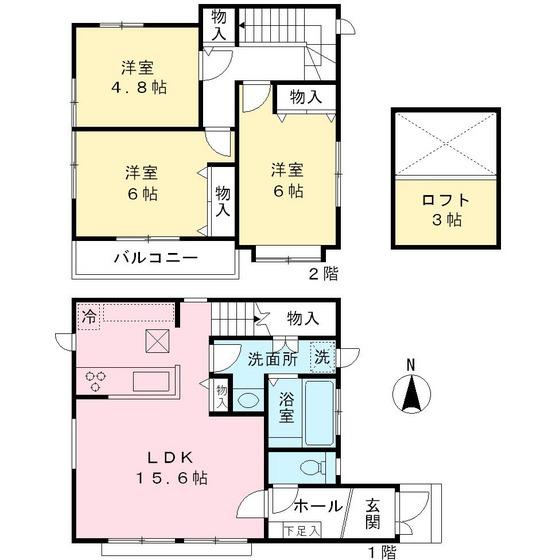2013December
51,800,000 yen, 3LDK, 80.21 sq m
New Homes » Kanto » Tokyo » Suginami

| | Suginami-ku, Tokyo 東京都杉並区 |
| Keio Line "Kamikitazawa" walk 10 minutes 京王線「上北沢」歩10分 |
| LDK15 quires more Loft with 3LDK LDK15帖以上 ロフト付3LDK |
| Keio Line "Kamikitazawa" station a 10-minute walk 京王線『上北沢』駅徒歩10分 |
Features pickup 特徴ピックアップ | | 2 along the line more accessible / LDK15 tatami mats or more / 2-story 2沿線以上利用可 /LDK15畳以上 /2階建 | Price 価格 | | 51,800,000 yen 5180万円 | Floor plan 間取り | | 3LDK 3LDK | Units sold 販売戸数 | | 1 units 1戸 | Land area 土地面積 | | 106.04 sq m (32.07 tsubo) (Registration) 106.04m2(32.07坪)(登記) | Building area 建物面積 | | 80.21 sq m (24.26 tsubo) (Registration) 80.21m2(24.26坪)(登記) | Driveway burden-road 私道負担・道路 | | Nothing, East 4m width 無、東4m幅 | Completion date 完成時期(築年月) | | December 2013 2013年12月 | Address 住所 | | Suginami-ku, Tokyo Shimotakaido 4 東京都杉並区下高井戸4 | Traffic 交通 | | Keio Line "Kamikitazawa" walk 10 minutes
Keio Line "Sakurajosui" walk 12 minutes
Inokashira "Nishieifuku" walk 15 minutes 京王線「上北沢」歩10分
京王線「桜上水」歩12分
京王井の頭線「西永福」歩15分
| Contact お問い合せ先 | | TEL: 0800-603-0044 [Toll free] mobile phone ・ Also available from PHS
Caller ID is not notified
Please contact the "saw SUUMO (Sumo)"
If it does not lead, If the real estate company TEL:0800-603-0044【通話料無料】携帯電話・PHSからもご利用いただけます
発信者番号は通知されません
「SUUMO(スーモ)を見た」と問い合わせください
つながらない方、不動産会社の方は
| Building coverage, floor area ratio 建ぺい率・容積率 | | 40% ・ 80% 40%・80% | Time residents 入居時期 | | Consultation 相談 | Land of the right form 土地の権利形態 | | Ownership 所有権 | Structure and method of construction 構造・工法 | | Wooden 2-story 木造2階建 | Use district 用途地域 | | One low-rise 1種低層 | Other limitations その他制限事項 | | Height district, Quasi-fire zones 高度地区、準防火地域 | Overview and notices その他概要・特記事項 | | Building confirmation number: HPA-13-05503-1 建築確認番号:HPA-13-05503-1 | Company profile 会社概要 | | <Mediation> Minister of Land, Infrastructure and Transport (12) Article 001608 No. Keio Real Estate Co., Ltd. Eifukucho office Yubinbango168-0064 Suginami-ku, Tokyo Yongfu 2-60-31 Keio Ritonado Eifukucho second floor <仲介>国土交通大臣(12)第001608号京王不動産(株)永福町営業所〒168-0064 東京都杉並区永福2-60-31 京王リトナード永福町2階 |
Floor plan間取り図  51,800,000 yen, 3LDK, Land area 106.04 sq m , Building area 80.21 sq m
5180万円、3LDK、土地面積106.04m2、建物面積80.21m2
Location
|

