New Homes » Kanto » Tokyo » Suginami
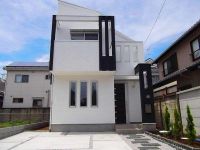 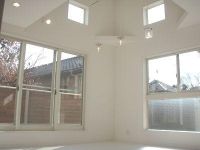
| | Suginami-ku, Tokyo 東京都杉並区 |
| Keio Line "Hachimanyama" walk 11 minutes 京王線「八幡山」歩11分 |
| «Weave lush environment and convenience, A fulfilling life, , , , » ~ Shimotakaido 5-chome All 6 compartment, New construction ・ Land condominiums ~ ≪ 緑豊かな環境と利便性が織りなす、充実した生活を、、、、≫ ~ 下高井戸5丁目 全6区画、新築・土地分譲住宅 ~ |
| ■ Newly built condominiums, , , Design of the architect to suggestions ・ Fusion of practicality! ■ Land sale, , , , , , Semioda house to meet at best the needs of our customers! ■ Keio Line "Hachimanyama" & Inokashira "Takaido", 2-wire 2 Station available good access ■ Flat 35S corresponding housing! ■ It was formed in the south, Wide balcony! ■ Collection rate UP! Loft standard equipment with fixed stairs! ■ At any time because it is possible guidance, Please feel free to contact us. ■ As you can go to and out of the car smoothly, It has established an agreement part! ※ In land area, Including alley-like portion (including the internal agreement part of more than 30%) ■新築分譲住宅、、、設計士がご提案するデザイン性・実用性の融合!■土地分譲、、、、、、お客様のご要望に全力でお応えするセミオダー住宅!■京王線「八幡山」&井の頭線「高井戸」、2線2駅利用可能な好アクセス■フラット35S対応住宅!■南面に設けれた、ワイドバルコニー!■収納率UP!固定階段付ロフト標準装備!■いつでもご案内可能となっておりますので、お気軽にお問合せ下さい。■車の出入を円滑に行って頂けるよう、協定部分を設けました!※土地面積に、路地状部分含む(30%以上の内協定部分も含む) |
Features pickup 特徴ピックアップ | | 2-story / City gas 2階建 /都市ガス | Price 価格 | | 47,800,000 yen 4780万円 | Floor plan 間取り | | 3LDK 3LDK | Units sold 販売戸数 | | 1 units 1戸 | Total units 総戸数 | | 6 units 6戸 | Land area 土地面積 | | 96.91 sq m (29.31 tsubo) (measured) 96.91m2(29.31坪)(実測) | Building area 建物面積 | | 80.74 sq m (24.42 tsubo) (Registration) 80.74m2(24.42坪)(登記) | Driveway burden-road 私道負担・道路 | | Share equity 9.91 sq m × (1 / 6), East 4m width (contact the road width 5.5m) 共有持分9.91m2×(1/6)、東4m幅(接道幅5.5m) | Completion date 完成時期(築年月) | | December 2013 2013年12月 | Address 住所 | | Suginami-ku, Tokyo Shimotakaido 5 東京都杉並区下高井戸5 | Traffic 交通 | | Keio Line "Hachimanyama" walk 11 minutes
Inokashira "Takaido" walk 13 minutes
Keio Line "Kamikitazawa" walk 12 minutes 京王線「八幡山」歩11分
京王井の頭線「高井戸」歩13分
京王線「上北沢」歩12分
| Person in charge 担当者より | | Rep Takeshi Sato 担当者佐藤剛史 | Contact お問い合せ先 | | TEL: 0800-603-3448 [Toll free] mobile phone ・ Also available from PHS
Caller ID is not notified
Please contact the "saw SUUMO (Sumo)"
If it does not lead, If the real estate company TEL:0800-603-3448【通話料無料】携帯電話・PHSからもご利用いただけます
発信者番号は通知されません
「SUUMO(スーモ)を見た」と問い合わせください
つながらない方、不動産会社の方は
| Building coverage, floor area ratio 建ぺい率・容積率 | | 40% ・ 80% 40%・80% | Time residents 入居時期 | | Consultation 相談 | Land of the right form 土地の権利形態 | | Ownership 所有権 | Structure and method of construction 構造・工法 | | Wooden 2-story 木造2階建 | Use district 用途地域 | | One low-rise, Two dwellings 1種低層、2種住居 | Overview and notices その他概要・特記事項 | | The person in charge: Takeshi Sato, Facilities: Public Water Supply, This sewage, City gas, Building confirmation number: GEA1311-11125, Parking: car space 担当者:佐藤剛史、設備:公営水道、本下水、都市ガス、建築確認番号:GEA1311-11125、駐車場:カースペース | Company profile 会社概要 | | <Mediation> Governor of Tokyo (2) No. 082920 (Corporation) Tokyo Metropolitan Government Building Lots and Buildings Transaction Business Association (Corporation) metropolitan area real estate Fair Trade Council member am tick (Ltd.) Kichijoji headquarters sales department Yubinbango180-0002 Musashino-shi, Tokyo Kichijojihigashi cho 1-19-21 <仲介>東京都知事(2)第082920号(公社)東京都宅地建物取引業協会会員 (公社)首都圏不動産公正取引協議会加盟アムティック(株)吉祥寺本社営業部〒180-0002 東京都武蔵野市吉祥寺東町1-19-21 |
Otherその他 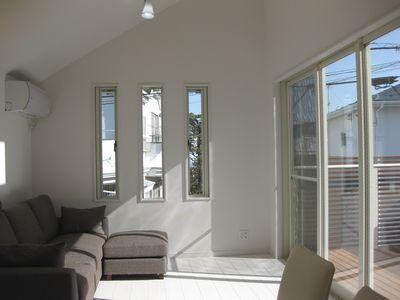 A space that is wrapped in light.
光に包まれる空間を...
Same specifications photos (appearance)同仕様写真(外観) 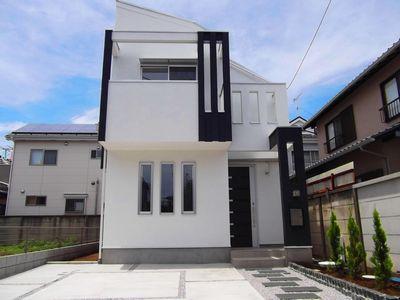 Reference building specification photo
参考建物仕様写真
Same specifications photos (Other introspection)同仕様写真(その他内観) 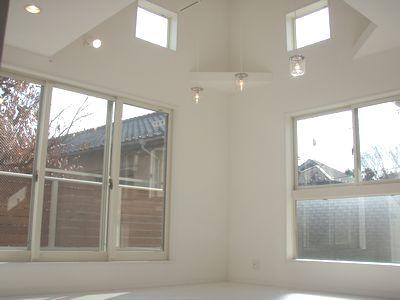 Reference building specification photo
参考建物仕様写真
Same specifications photos (living)同仕様写真(リビング) 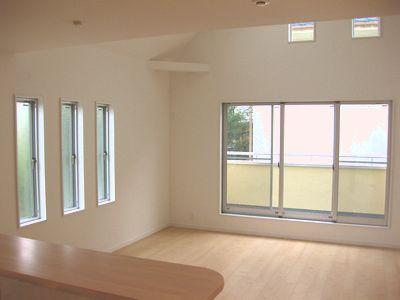 Enforcement example photo
施行例写真
Floor plan間取り図 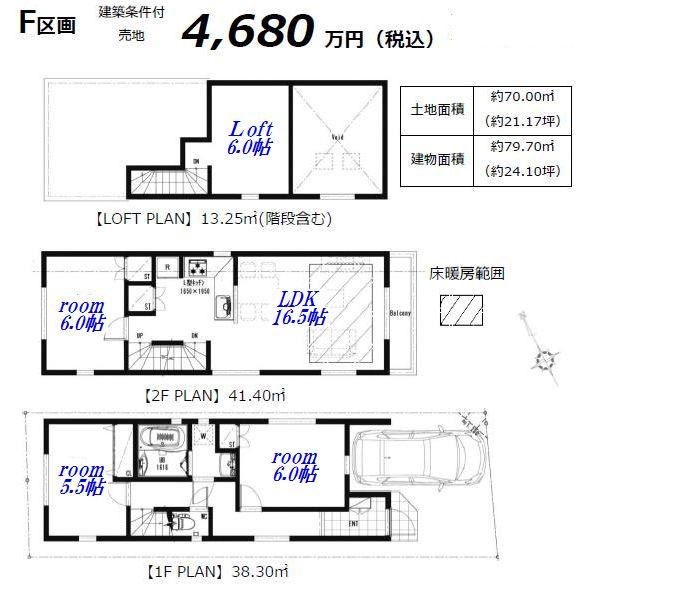 47,800,000 yen, 3LDK, Land area 96.91 sq m , Building area 80.74 sq m F compartment Reference Plan
4780万円、3LDK、土地面積96.91m2、建物面積80.74m2 F区画 参考プラン
Rendering (appearance)完成予想図(外観) 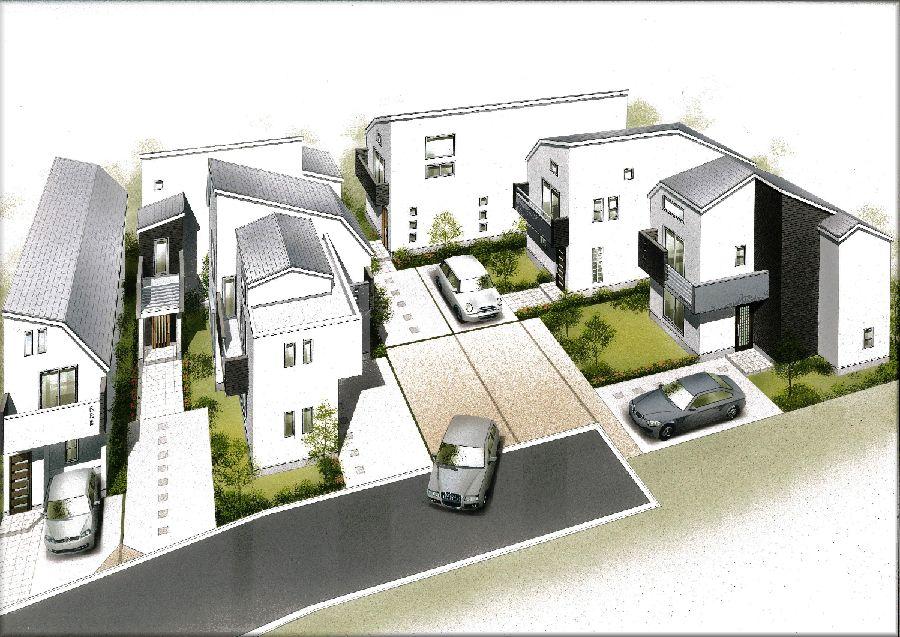 Appearance of simple unified
シンプルに統一された外観
Same specifications photos (living)同仕様写真(リビング) 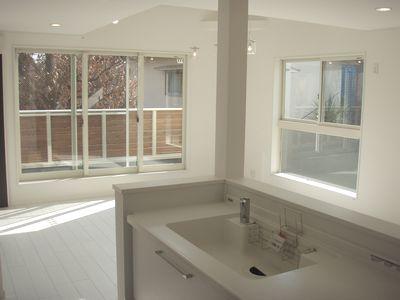 Enforcement example photo
施行例写真
Same specifications photo (bathroom)同仕様写真(浴室) 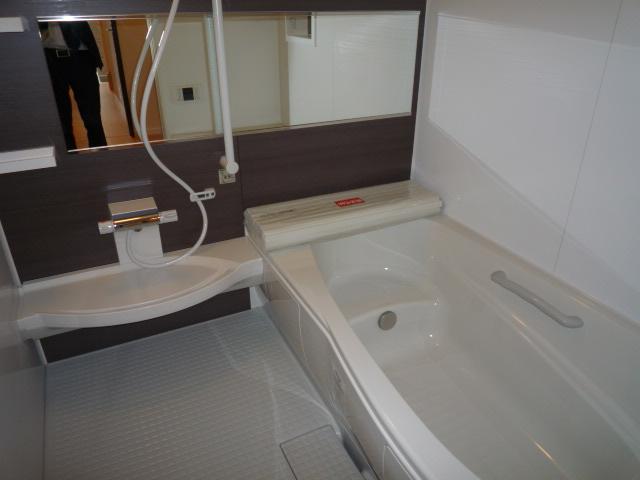 Enforcement example photo
施行例写真
Same specifications photo (kitchen)同仕様写真(キッチン) 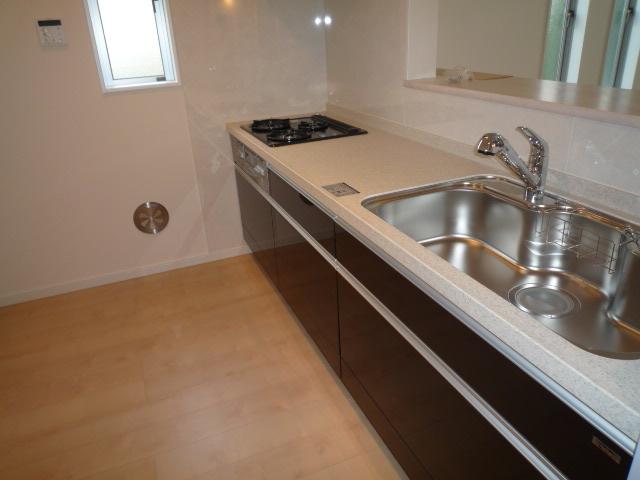 Enforcement example photo
施行例写真
Kindergarten ・ Nursery幼稚園・保育園 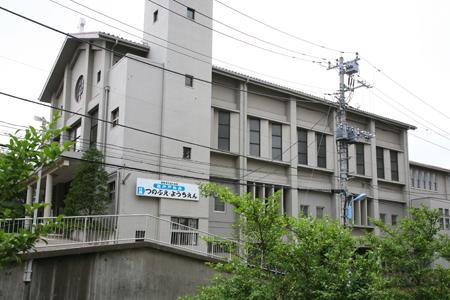 1141m until the horn kindergarten
角笛幼稚園まで1141m
Same specifications photos (Other introspection)同仕様写真(その他内観) 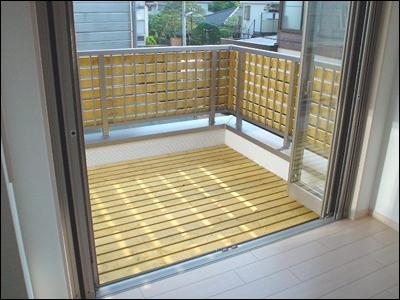 Reference building specification photo
参考建物仕様写真
Compartment figure区画図 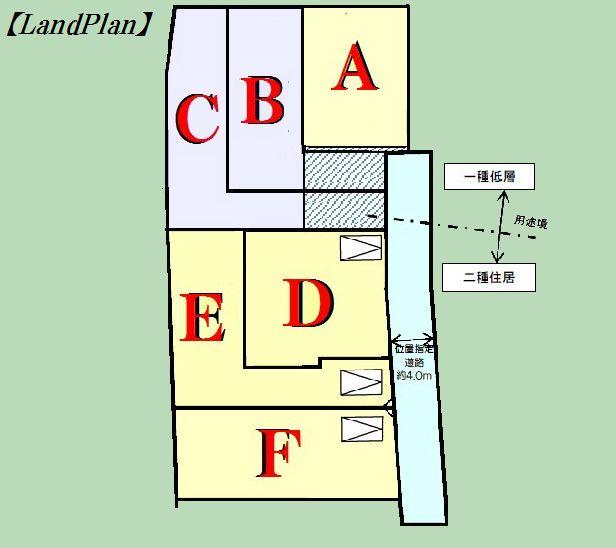 47,800,000 yen, 3LDK, Land area 96.91 sq m , Building area 80.74 sq m
4780万円、3LDK、土地面積96.91m2、建物面積80.74m2
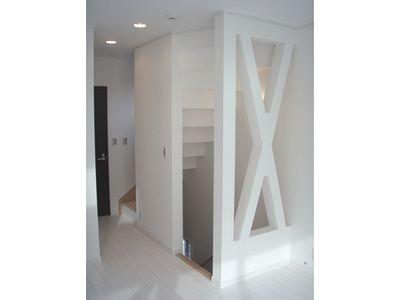 Other
その他
Floor plan間取り図 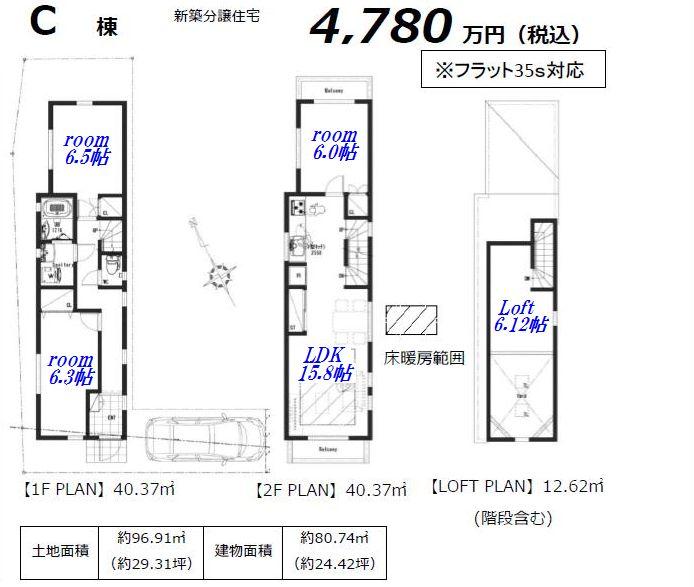 C Building
C号棟
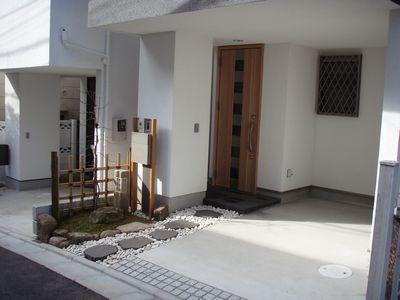 Same specifications photos (appearance)
同仕様写真(外観)
Kindergarten ・ Nursery幼稚園・保育園 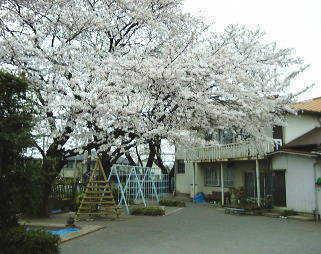 Tokiwa months hill until kindergarten 1075m
常盤ヶ丘幼稚園まで1075m
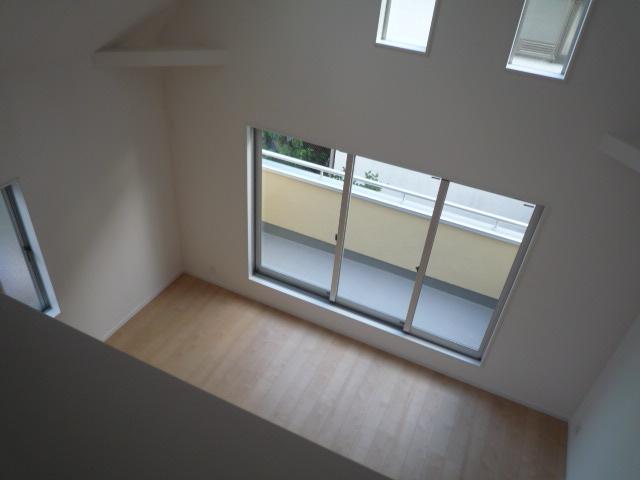 Same specifications photos (Other introspection)
同仕様写真(その他内観)
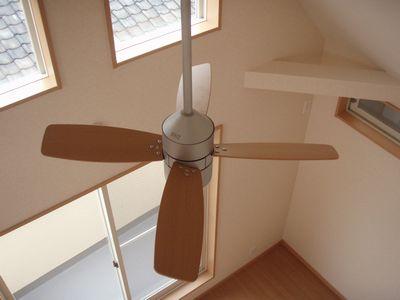 Other
その他
Floor plan間取り図 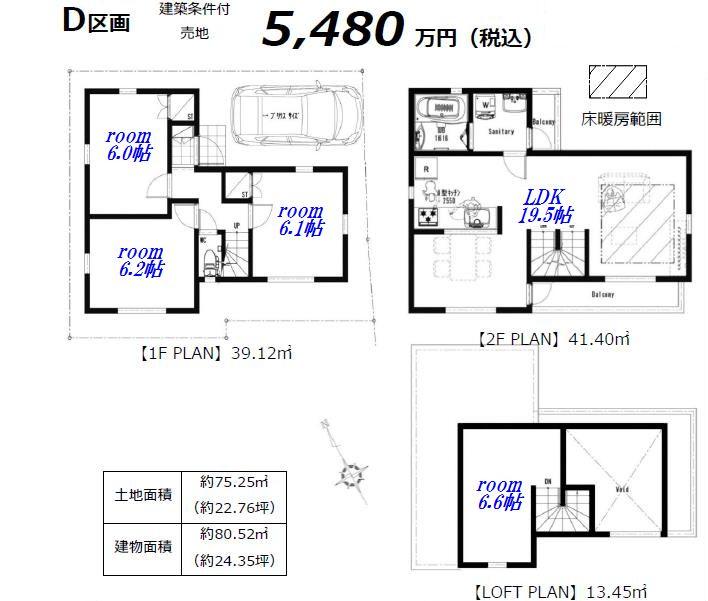 D compartment Reference Plan
D区画 参考プラン
Kindergarten ・ Nursery幼稚園・保育園 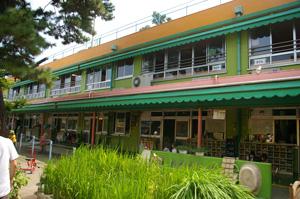 399m to clean water nursery school
上水保育園まで399m
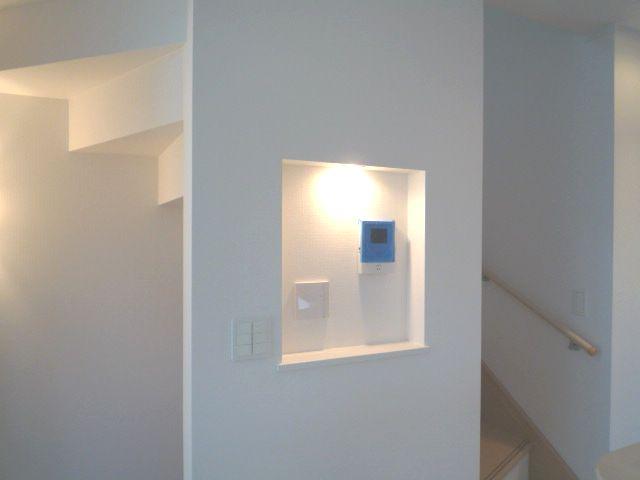 Same specifications photos (Other introspection)
同仕様写真(その他内観)
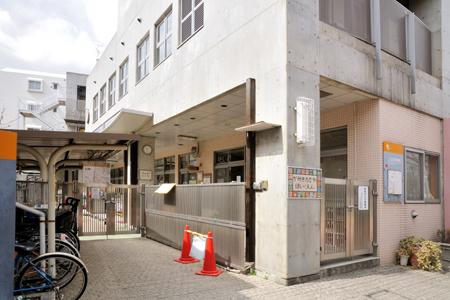 Kamikitazawa 1075m to nursery school
上北沢保育園まで1075m
Location
|























