New Homes » Kanto » Tokyo » Suginami
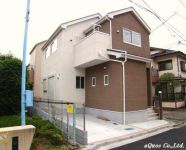 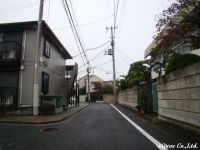
| | Suginami-ku, Tokyo 東京都杉並区 |
| Inokashira "Kugayama" walk 5 minutes 京王井の頭線「久我山」歩5分 |
| House with over Bell power board thickness 37mm to Asahi Kasei. Fire-safety ・ Thermal insulation properties ・ Creating excellent sound insulation There is a sense of peace of mind. Site area 102.19 sq m building area 99.37 sq m 4LDK is attractive. 旭化成へーベルパワーボード厚さ37mmを使用した住まい。防火性・断熱性・遮音性に優れた創りは安心感があります。敷地面積102.19m2建物面積99.37m24LDKは魅力的です。 |
| << Building standard specifications >> ◇ basis ・ ・ ・ ・ Solid foundation ◇ 1 floor ・ 2 floor ・ ・ ・ ・ 捨張 24mm + 12mm flooring ◇ interior building materials ・ ・ ・ ・ Low Holm material used ◇ Cross ・ ・ ・ ・ Nonhorumu glue use ◇ kitchen ・ ・ ・ ・ Artificial marble counter ・ Lift down ◇ Kitchen ・ ・ ・ ・ Dishwasher ・ IH cooking heater ・ Water purifier integrated faucet ◇ entrance floor ・ ・ ・ ・ Natural stone ◇ room ・ ・ ・ ・ Pair glass ◇ vanity ・ ・ ・ ・ 750 size shampoo ・ Dresser ◇ unit bus ・ ・ ・ ・ 1 tsubo size ・ With bathroom ventilation dryer ◇ toilet ・ ・ ・ ・ 1st floor ・ Second floor Washlet ◇ Intercom ・ ・ ・ TV monitor ◇ 1 floor shutters shutter (part) <<建物標準仕様>>◇基礎・・・・ベタ基礎◇1階・2階床・・・・捨張24mm+12mmフローリング◇内装建材・・・・低ホルム材使用◇クロス・・・・ノンホルムのり使用◇キッチン・・・・人造大理石カウンター・リフトダウン◇キッチン・・・・食洗器・IHクッキングヒーター・浄水器一体型水栓◇玄関床・・・・天然石◇居室・・・・ペアガラス◇洗面化粧台・・・・750サイズシャンプー・ドレッサー◇ユニットバス・・・・1坪サイズ・浴室換気乾燥機付◇トイレ・・・・1階・2階ウォシュレット◇インターホン・・・テレビモニター付◇1階雨戸シャッター(一部) |
Features pickup 特徴ピックアップ | | Corresponding to the flat-35S / Pre-ground survey / Year Available / 2 along the line more accessible / Super close / It is close to the city / System kitchen / Bathroom Dryer / Yang per good / All room storage / Flat to the station / A quiet residential area / LDK15 tatami mats or more / Around traffic fewer / Corner lot / Shaping land / Washbasin with shower / Face-to-face kitchen / Wide balcony / Barrier-free / Toilet 2 places / Bathroom 1 tsubo or more / 2-story / South balcony / Double-glazing / Zenshitsuminami direction / Warm water washing toilet seat / loft / Nantei / Underfloor Storage / The window in the bathroom / TV monitor interphone / Ventilation good / Dish washing dryer / Water filter / City gas / Flat terrain / Floor heating フラット35Sに対応 /地盤調査済 /年内入居可 /2沿線以上利用可 /スーパーが近い /市街地が近い /システムキッチン /浴室乾燥機 /陽当り良好 /全居室収納 /駅まで平坦 /閑静な住宅地 /LDK15畳以上 /周辺交通量少なめ /角地 /整形地 /シャワー付洗面台 /対面式キッチン /ワイドバルコニー /バリアフリー /トイレ2ヶ所 /浴室1坪以上 /2階建 /南面バルコニー /複層ガラス /全室南向き /温水洗浄便座 /ロフト /南庭 /床下収納 /浴室に窓 /TVモニタ付インターホン /通風良好 /食器洗乾燥機 /浄水器 /都市ガス /平坦地 /床暖房 | Price 価格 | | 68,800,000 yen 6880万円 | Floor plan 間取り | | 4LDK 4LDK | Units sold 販売戸数 | | 1 units 1戸 | Total units 総戸数 | | 1 units 1戸 | Land area 土地面積 | | 102.19 sq m (measured) 102.19m2(実測) | Building area 建物面積 | | 99.37 sq m (measured) 99.37m2(実測) | Driveway burden-road 私道負担・道路 | | Nothing, North 5m width, West 4m width 無、北5m幅、西4m幅 | Completion date 完成時期(築年月) | | January 2014 2014年1月 | Address 住所 | | Suginami-ku, Tokyo Kugayama 4 東京都杉並区久我山4 | Traffic 交通 | | Inokashira "Kugayama" walk 5 minutes
Inokashira "Mitakadai" walk 12 minutes
JR Chuo Line "Nishiogikubo" walk 20 minutes 京王井の頭線「久我山」歩5分
京王井の頭線「三鷹台」歩12分
JR中央線「西荻窪」歩20分
| Related links 関連リンク | | [Related Sites of this company] 【この会社の関連サイト】 | Person in charge 担当者より | | Rep Watabiki Yuta Age: 30 Daigyokai experience: we are working in the thought that one year "I want to continue to the best of services in the real estate industry.". Also resolve Neba' to stickiness is what you have a problem that in order to smile the "Customer". Please call also trivial. 担当者綿引 裕太年齢:30代業界経験:1年「不動産業界で最高のサービスをしていきたい」という想いで取り組んでおります。「お客様」を笑顔にするためどんなお困り事でも粘りに粘って解決します。些細なことでもお電話下さい。 | Contact お問い合せ先 | | TEL: 0800-603-2426 [Toll free] mobile phone ・ Also available from PHS
Caller ID is not notified
Please contact the "saw SUUMO (Sumo)"
If it does not lead, If the real estate company TEL:0800-603-2426【通話料無料】携帯電話・PHSからもご利用いただけます
発信者番号は通知されません
「SUUMO(スーモ)を見た」と問い合わせください
つながらない方、不動産会社の方は
| Building coverage, floor area ratio 建ぺい率・容積率 | | Fifty percent ・ Hundred percent 50%・100% | Time residents 入居時期 | | January 2014 2014年1月 | Land of the right form 土地の権利形態 | | Ownership 所有権 | Structure and method of construction 構造・工法 | | Wooden 2-story 木造2階建 | Use district 用途地域 | | One low-rise 1種低層 | Other limitations その他制限事項 | | Regulations have by the Landscape Act, Height district, Quasi-fire zones, Height ceiling Yes, Site area minimum Yes, Shade limit Yes 景観法による規制有、高度地区、準防火地域、高さ最高限度有、敷地面積最低限度有、日影制限有 | Overview and notices その他概要・特記事項 | | Contact: Watabiki Yuta, Facilities: Public Water Supply, This sewage, City gas, Building confirmation number: No. TKK 確済 13-1099, Parking: car space 担当者:綿引 裕太、設備:公営水道、本下水、都市ガス、建築確認番号:第TKK確済13-1099号、駐車場:カースペース | Company profile 会社概要 | | <Mediation> Governor of Tokyo (5) No. 070367 (Corporation) All Japan Real Estate Association (Corporation) metropolitan area real estate Fair Trade Council member (Ltd.) Aquos business part Yubinbango166-0001 Suginami-ku, Tokyo Asagayakita 4-10-8 <仲介>東京都知事(5)第070367号(公社)全日本不動産協会会員 (公社)首都圏不動産公正取引協議会加盟(株)アクオス営業一部〒166-0001 東京都杉並区阿佐谷北4-10-8 |
Same specifications photos (appearance)同仕様写真(外観) 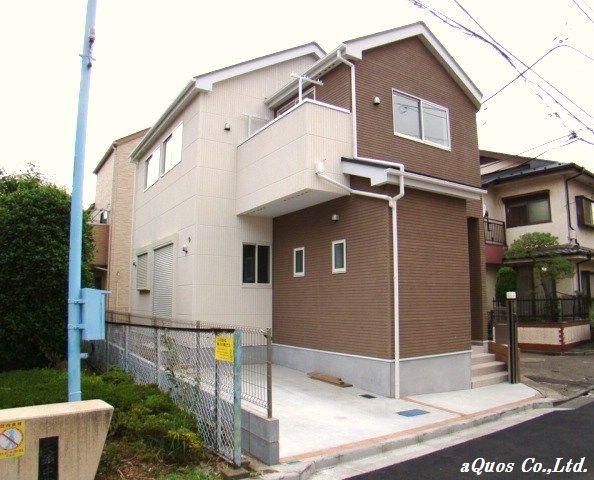 Same specifications
同仕様
Local photos, including front road前面道路含む現地写真 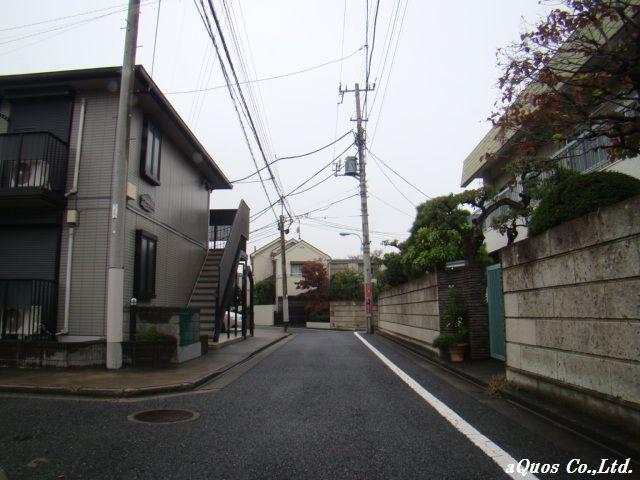 Local (10 May 2013) Shooting
現地(2013年10月)撮影
Floor plan間取り図 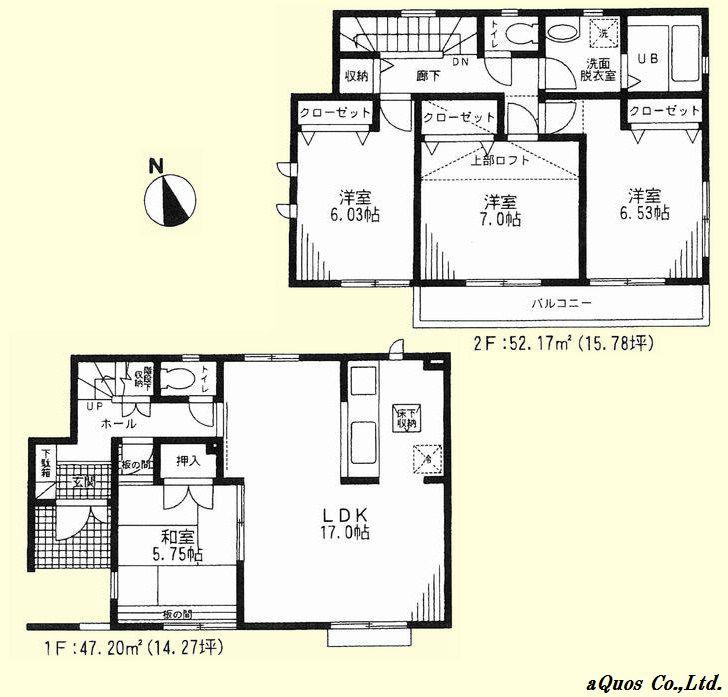 68,800,000 yen, 4LDK, Land area 102.19 sq m , Building area 99.37 sq m
6880万円、4LDK、土地面積102.19m2、建物面積99.37m2
Local appearance photo現地外観写真 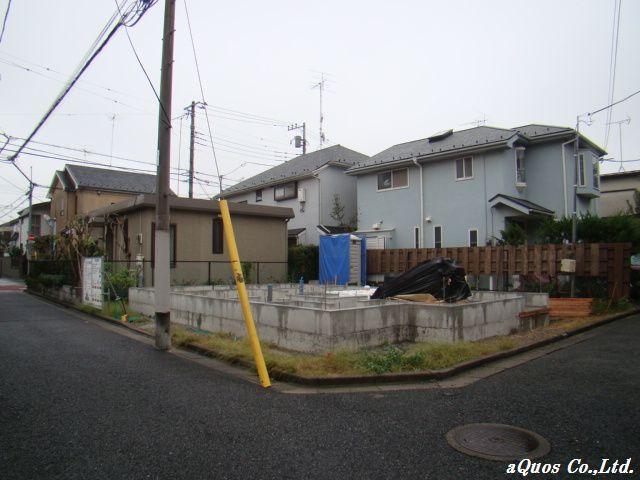 Local (10 May 2013) Shooting
現地(2013年10月)撮影
Same specifications photos (living)同仕様写真(リビング) 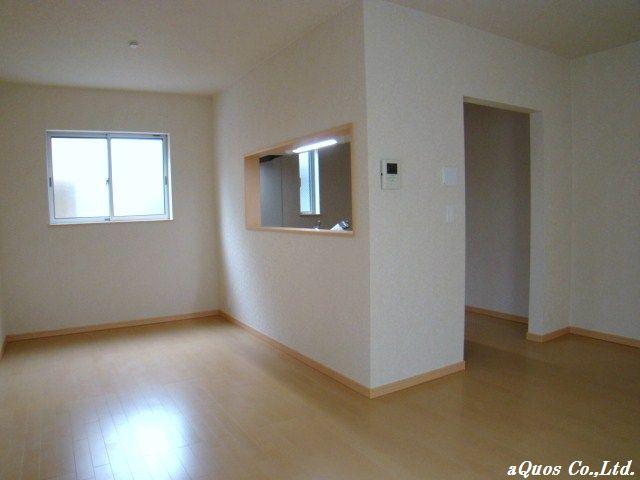 Same specifications
同仕様
Same specifications photo (bathroom)同仕様写真(浴室) 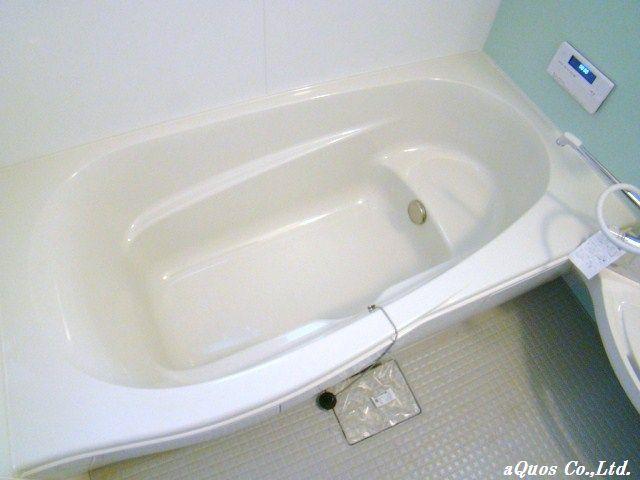 Same specifications
同仕様
Same specifications photo (kitchen)同仕様写真(キッチン) 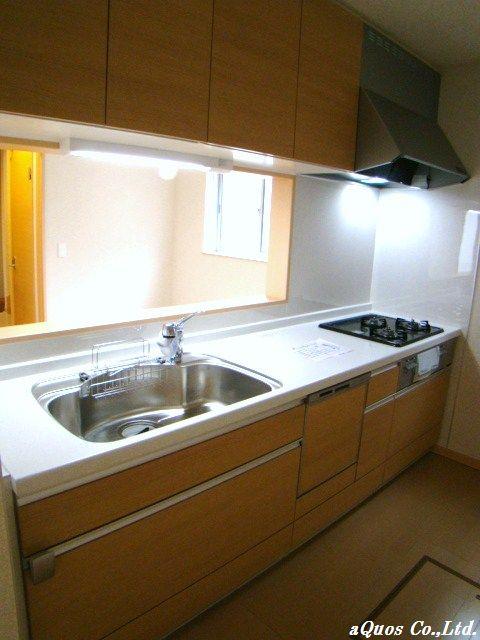 Same specifications
同仕様
Local photos, including front road前面道路含む現地写真 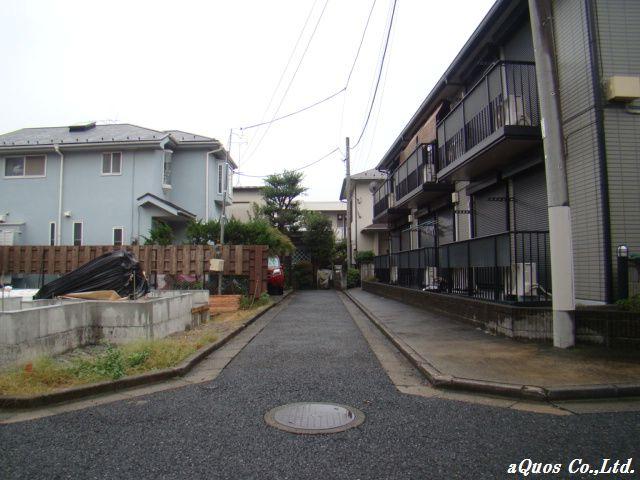 Local (10 May 2013) Shooting
現地(2013年10月)撮影
Supermarketスーパー 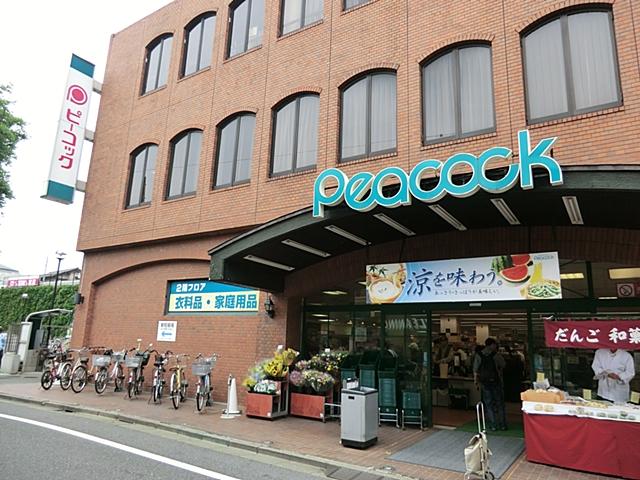 345m until Daimarupikokku Kugayama shop
大丸ピーコック久我山店まで345m
Same specifications photos (Other introspection)同仕様写真(その他内観) 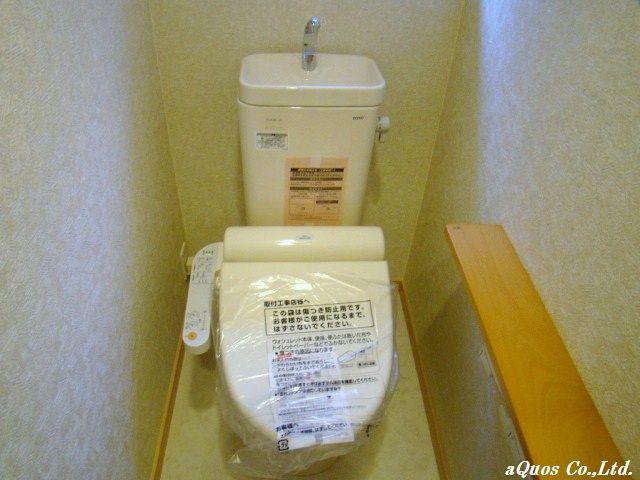 Same specifications
同仕様
Compartment figure区画図 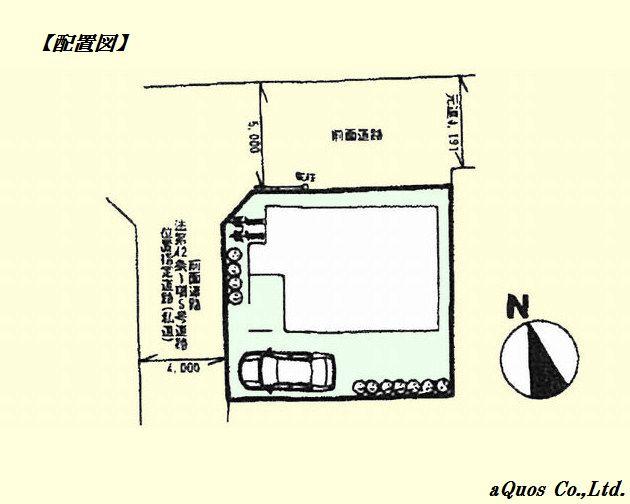 68,800,000 yen, 4LDK, Land area 102.19 sq m , Building area 99.37 sq m
6880万円、4LDK、土地面積102.19m2、建物面積99.37m2
Same specifications photos (living)同仕様写真(リビング) 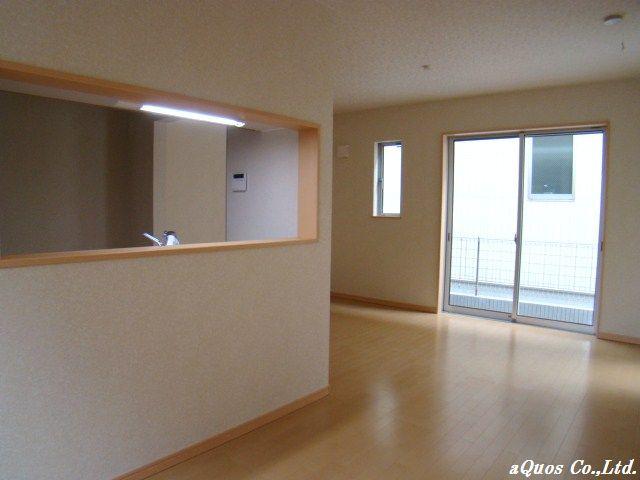 Same specifications
同仕様
Junior high school中学校 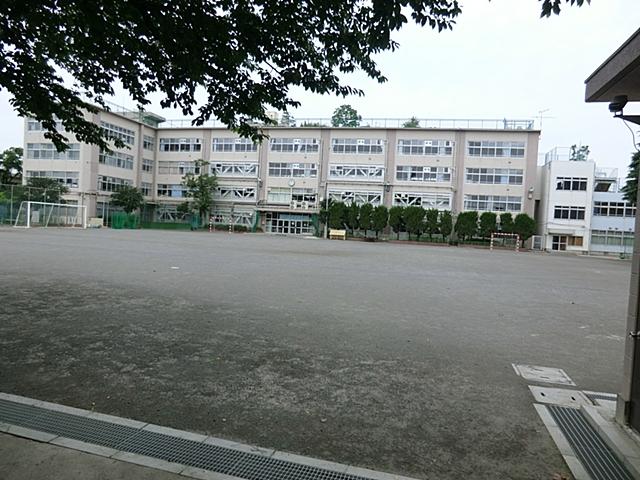 590m to Suginami Ward Nishinomiya Junior High School
杉並区立西宮中学校まで590m
Same specifications photos (Other introspection)同仕様写真(その他内観) 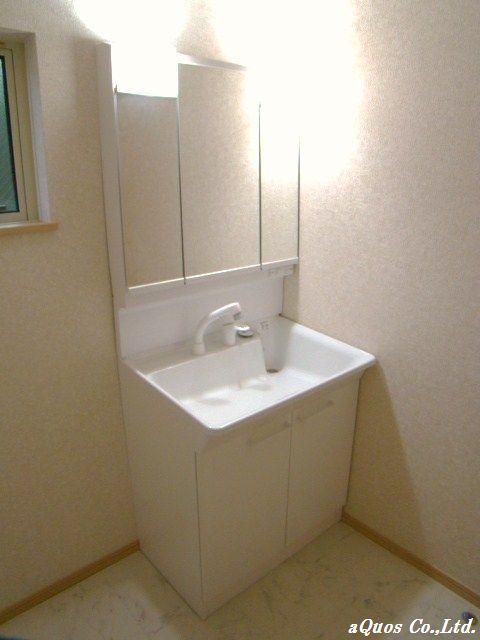 Same specifications
同仕様
Same specifications photos (living)同仕様写真(リビング) 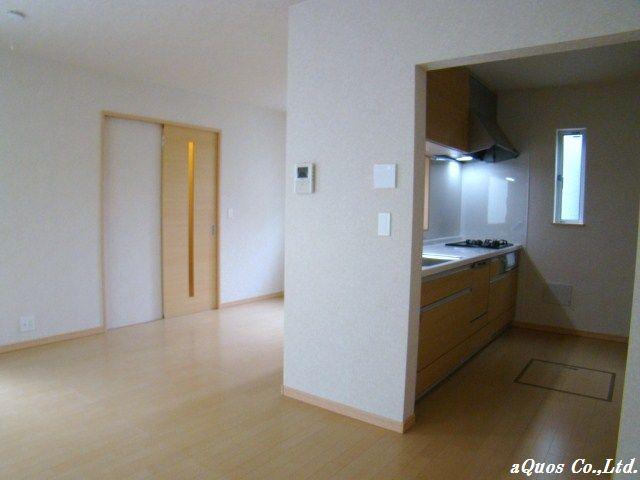 Same specifications
同仕様
Primary school小学校 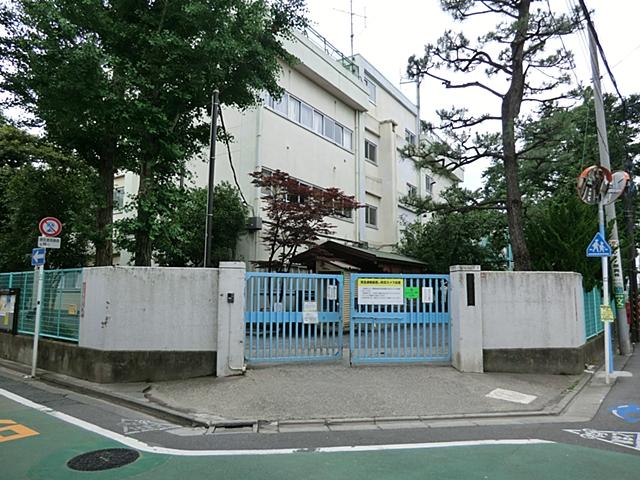 360m to Suginami Ward Takaido second elementary school
杉並区立高井戸第二小学校まで360m
Same specifications photos (Other introspection)同仕様写真(その他内観) 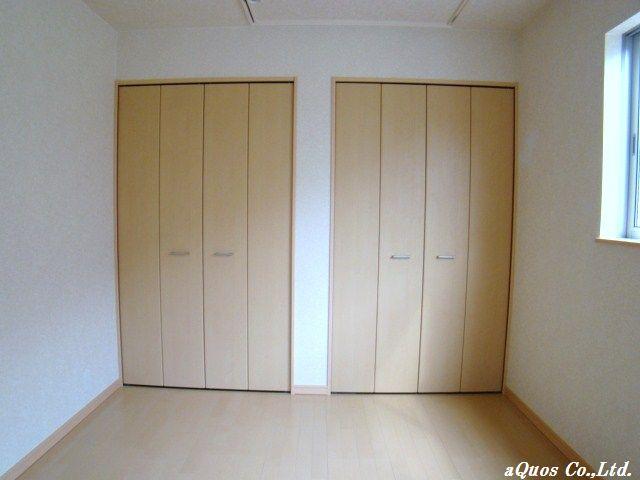 Same specifications
同仕様
Kindergarten ・ Nursery幼稚園・保育園 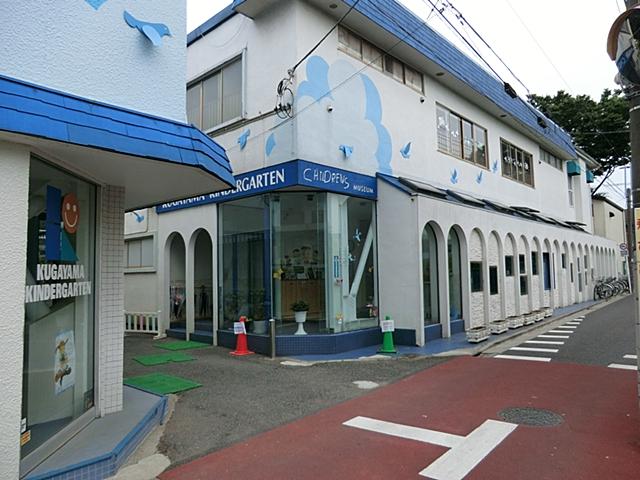 Kugayama 318m to kindergarten
久我山幼稚園まで318m
Same specifications photos (Other introspection)同仕様写真(その他内観) 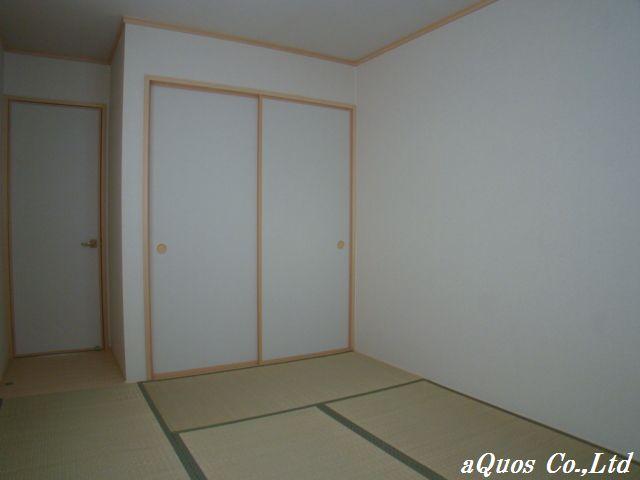 Same specifications
同仕様
Park公園 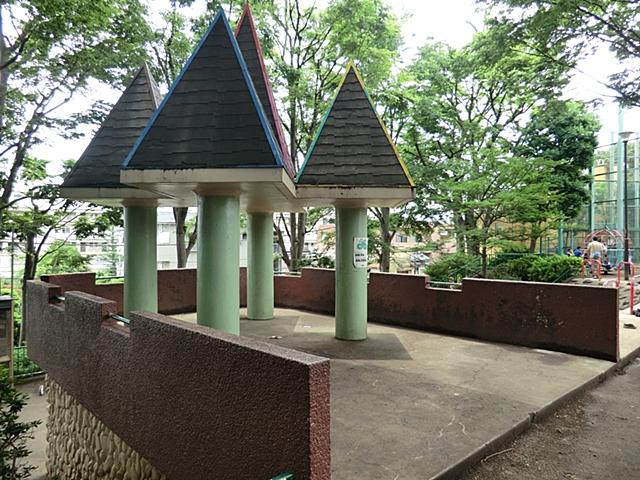 323m until Kugayama park
久我山公園まで323m
Supermarketスーパー 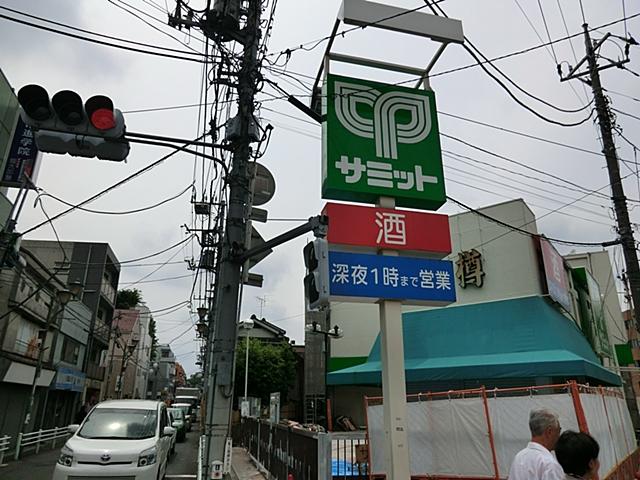 480m to Summit Kugayama shop
サミット久我山店まで480m
Location
| 





















