New Homes » Kanto » Tokyo » Suginami
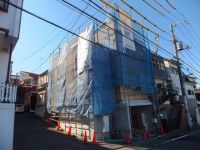 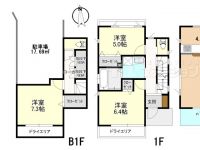
| | Suginami-ku, Tokyo 東京都杉並区 |
| Inokashira "Eifukucho" walk 13 minutes 京王井の頭線「永福町」歩13分 |
| It reinforced concrete basement and a built-in garage house of natural materials house "flooring and Japanese paper of the cross of solid wood." 鉄筋コンクリート造の地下室とビルトイン車庫のある家自然素材の家「無垢材のフローリングと和紙のクロス」 |
| No white abode point of technology to clean the air "hate white abode" (clean air health promotion residential), To improve the air environment from the "land". in addition, In three of the technology for the "indoor" and "building (foundation)", It creates a negative ion-rich environment. In synergy with thus amplified ion power and natural materials, Antioxidation ・ It produces a reduction action, It brings a living air environment as if he was the forest. いやしろの住まい(きれいな空気の健康増進住宅)空気をきれいにする技術「いやしろの住まい」のポイントは、「土地」から空気環境を改善すること。加えて、「建物(基礎)」と「室内」に対する3つの技術で、マイナスイオンが豊富な環境をつくります。このように増幅されたイオンパワーと自然素材との相乗効果で、抗酸化・還元作用を生み出し、まるで森林浴をしているかのような住空気環境をもたらします。 |
Features pickup 特徴ピックアップ | | Pre-ground survey / 2 along the line more accessible / System kitchen / Face-to-face kitchen / Toilet 2 places / Natural materials / Bathroom 1 tsubo or more / 2-story / 2 or more sides balcony / Double-glazing / Warm water washing toilet seat / All living room flooring / Built garage / Dish washing dryer / Water filter / City gas / Floor heating 地盤調査済 /2沿線以上利用可 /システムキッチン /対面式キッチン /トイレ2ヶ所 /自然素材 /浴室1坪以上 /2階建 /2面以上バルコニー /複層ガラス /温水洗浄便座 /全居室フローリング /ビルトガレージ /食器洗乾燥機 /浄水器 /都市ガス /床暖房 | Price 価格 | | 53,800,000 yen 5380万円 | Floor plan 間取り | | 3LDK 3LDK | Units sold 販売戸数 | | 1 units 1戸 | Land area 土地面積 | | 66.75 sq m (20.19 tsubo) (measured) 66.75m2(20.19坪)(実測) | Building area 建物面積 | | 106.46 sq m (32.20 tsubo) (Registration), Of Basement 22.05 sq m , Underground garage 17.69 sq m 106.46m2(32.20坪)(登記)、うち地下室22.05m2、地下車庫17.69m2 | Driveway burden-road 私道負担・道路 | | Nothing, North 5.4m width, East 4m width 無、北5.4m幅、東4m幅 | Completion date 完成時期(築年月) | | January 2014 2014年1月 | Address 住所 | | Suginami-ku, Tokyo Izumi 2 東京都杉並区和泉2 | Traffic 交通 | | Inokashira "Eifukucho" walk 13 minutes
Keio Line "Meidaimae" walk 17 minutes
Tokyo Metro Marunouchi Line "Honancho" walk 14 minutes 京王井の頭線「永福町」歩13分
京王線「明大前」歩17分
東京メトロ丸ノ内線「方南町」歩14分
| Person in charge 担当者より | | Person in charge of real-estate and building Fujino Masahiro Age: 50 Daigyokai experience: Are you satisfied with the 23 years now of the house? , My name is Fujino. I think motivation is variety there that want to have a house, My home looking for is a fun event definitely. It will help you find the satisfaction of residence, Please leave me. 担当者宅建藤野 政浩年齢:50代業界経験:23年今の住まいに満足していますか?こんにちは、藤野と申します。家を持ちたいという動機は色々有ると思いますが、マイホーム探しは間違いなく楽しい行事です。住まいの満足を探すお手伝いは、私にお任せ下さい。 | Contact お問い合せ先 | | TEL: 0800-603-1283 [Toll free] mobile phone ・ Also available from PHS
Caller ID is not notified
Please contact the "saw SUUMO (Sumo)"
If it does not lead, If the real estate company TEL:0800-603-1283【通話料無料】携帯電話・PHSからもご利用いただけます
発信者番号は通知されません
「SUUMO(スーモ)を見た」と問い合わせください
つながらない方、不動産会社の方は
| Building coverage, floor area ratio 建ぺい率・容積率 | | 60% ・ Hundred percent 60%・100% | Time residents 入居時期 | | January 2014 2014年1月 | Land of the right form 土地の権利形態 | | Ownership 所有権 | Structure and method of construction 構造・工法 | | Wooden second floor underground 1-story part RC 木造2階地下1階建一部RC | Use district 用途地域 | | One low-rise 1種低層 | Overview and notices その他概要・特記事項 | | Contact: Fujino Masahiro, Facilities: Public Water Supply, This sewage, City gas, Building confirmation number: H25A-JKeX00513-01, Parking: No 担当者:藤野 政浩、設備:公営水道、本下水、都市ガス、建築確認番号:H25A-JKeX00513-01、駐車場:無 | Company profile 会社概要 | | <Mediation> Governor of Tokyo (8) No. 044879 (Corporation) Tokyo Metropolitan Government Building Lots and Buildings Transaction Business Association (Corporation) metropolitan area real estate Fair Trade Council member Ye station Tanashi Store Co., Ltd. Create Seibu Yubinbango188-0004 Tokyo Nishitokyo Nishihara 1-1-2 <仲介>東京都知事(8)第044879号(公社)東京都宅地建物取引業協会会員 (公社)首都圏不動産公正取引協議会加盟イエステーション田無店(株)クリエイト西武〒188-0004 東京都西東京市西原町1-1-2 |
Local appearance photo現地外観写真 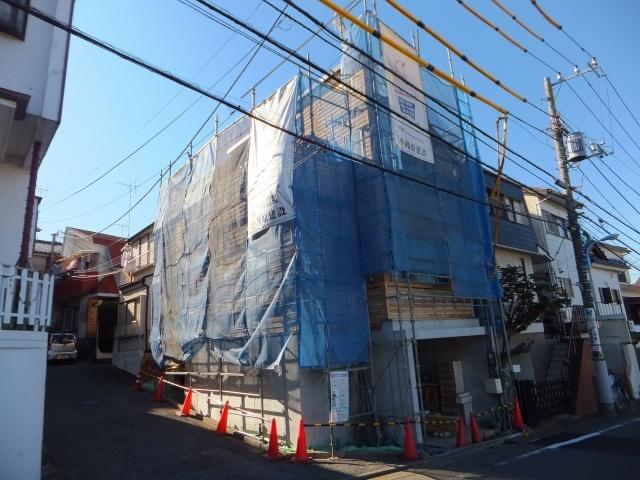 2013 December 15 day 11 hour shooting
平成25年12月15日11時撮影
Floor plan間取り図 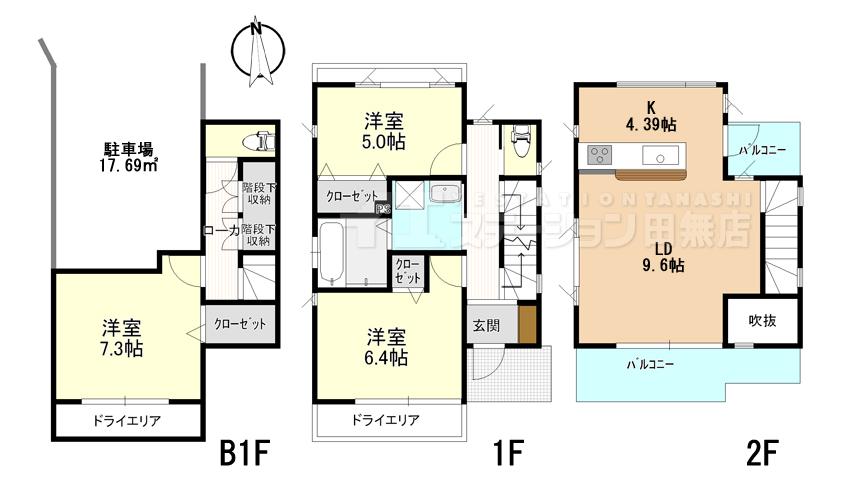 53,800,000 yen, 3LDK, Land area 66.75 sq m , Building area 106.46 sq m Floor
5380万円、3LDK、土地面積66.75m2、建物面積106.46m2 間取り
Local appearance photo現地外観写真 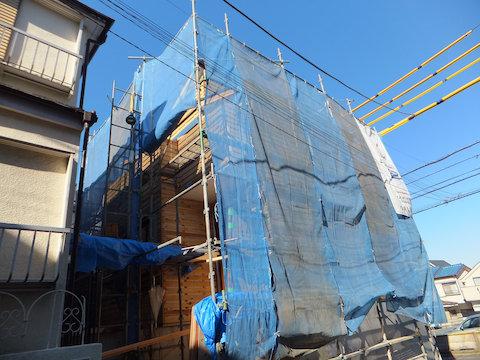 Taken from the east side road
東側道路から撮影
Same specifications photos (living)同仕様写真(リビング) 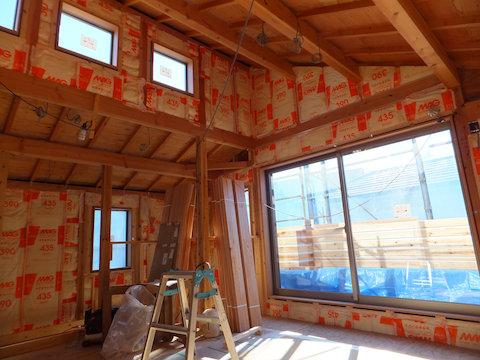 Second floor living room
2階リビング
Non-living roomリビング以外の居室 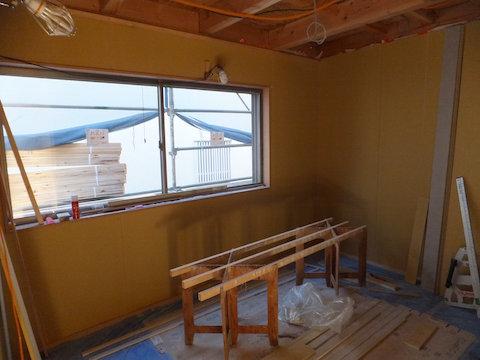 First floor south side Western-style
1階南側洋室
Primary school小学校 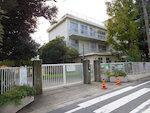 375m until Izumi elementary school
和泉小学校まで375m
Other introspectionその他内観 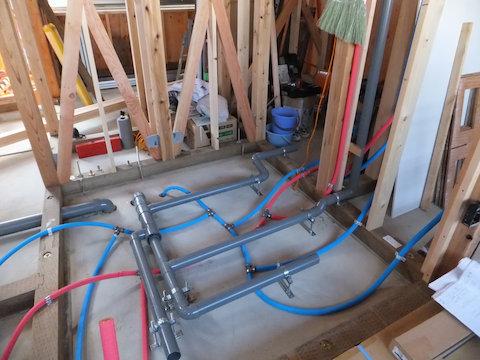 Lavatory plumbing in
洗面室配管工事中
Otherその他 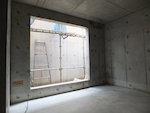 During the construction of the basement
地下室の工事中
Same specifications photos (living)同仕様写真(リビング) 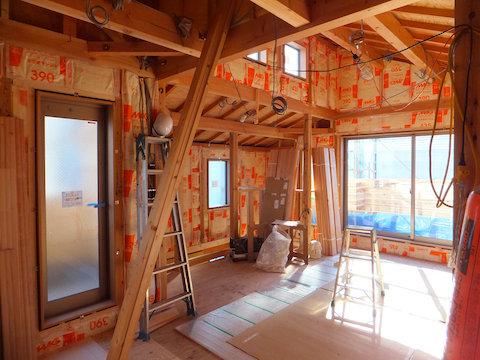 Second floor living room
2階リビング
Non-living roomリビング以外の居室 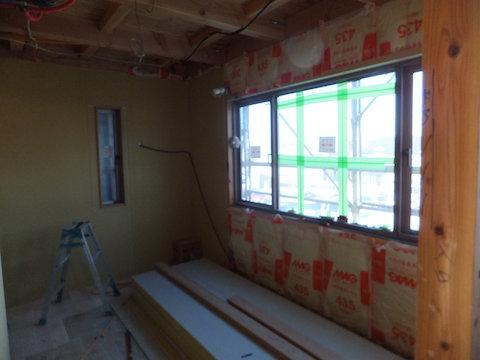 First floor north side Western-style
1階北側洋室
Kindergarten ・ Nursery幼稚園・保育園 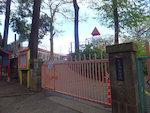 375m to bear kindergarten
くまの幼稚園まで375m
Otherその他 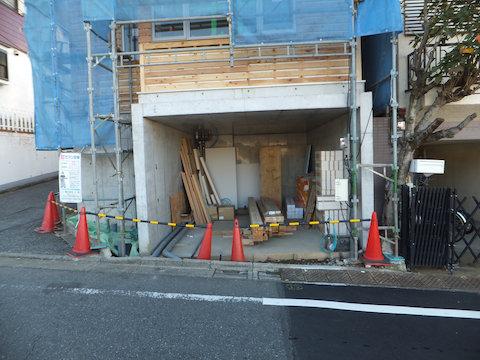 Underground parking
地下駐車場
Same specifications photos (living)同仕様写真(リビング) 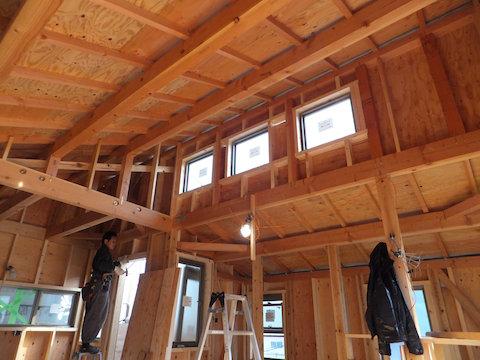 Second floor LDK east side of the light window
2階LDK東側の明り窓
Streets around周辺の街並み 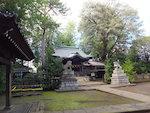 380m to Kumano Shrine
熊野神社まで380m
Otherその他 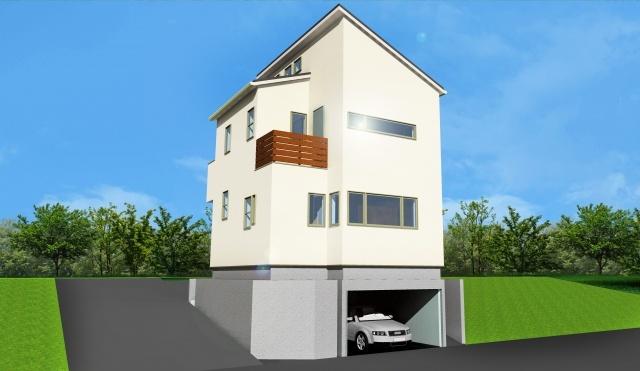 Appearance Perth
外観パース
Same specifications photos (living)同仕様写真(リビング) 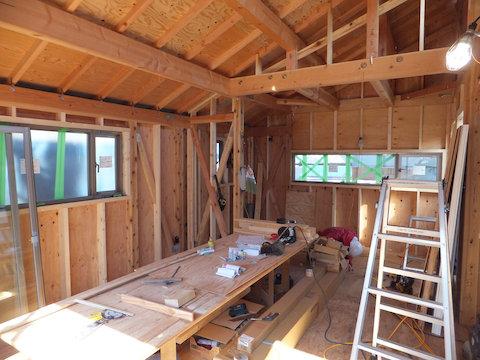 Second floor LDK
2階LDK
Streets around周辺の街並み 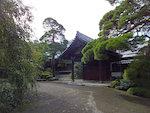 Temple of the Shingon sect 450m to Ryuko Temple
龍光寺まで450m 真言宗のお寺
Otherその他 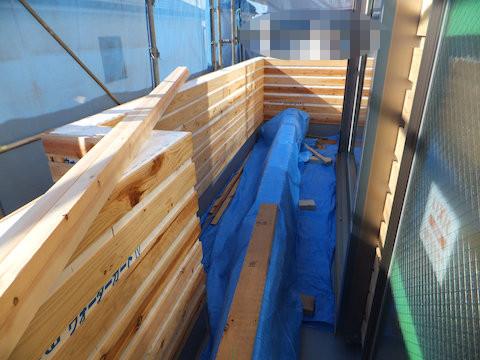 South balcony
南側バルコニー
Same specifications photos (living)同仕様写真(リビング) 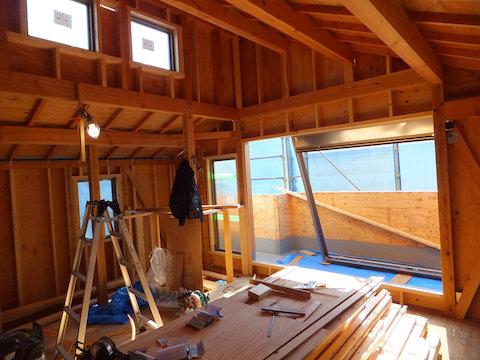 Second floor LDK
2階LDK
Streets around周辺の街並み 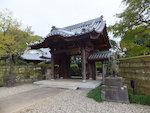 Temple of 720m Soto to Daienji
大円寺まで720m 曹洞宗のお寺
Otherその他 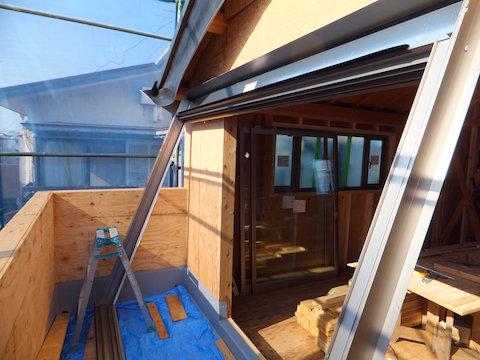 South balcony
南側バルコニー
Location
|






















