New Homes » Kanto » Tokyo » Suginami
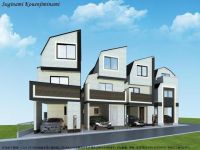 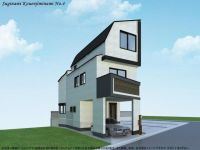
| | Suginami-ku, Tokyo 東京都杉並区 |
| JR Chuo Line "Koenji" walk 9 minutes JR中央線「高円寺」歩9分 |
| ■ JR Chuo Line ・ Sobu Line ・ Tozai Line "Koenji" station ・ Tokyo Metro Marunouchi Line "Higashi Koenji" station 9 minute walk. "Nakano" station Walk 11 minutes 3 station 4 lines available location environment! ■JR中央線・総武線・東西線「高円寺」駅・東京メトロ丸ノ内線「東高円寺」駅 徒歩9分。「中野」駅 徒歩11分 3駅4路線利用可能な立地環境! |
| ■ Commercial facilities and schools around the station, Hospital also rich is easy area of the very life. ■ All four buildings of newly built condominiums in a quiet living environment ■ In bright second floor living, Is a plan that storage space is firmly secured. ■駅周辺には商業施設や学校、病院も充実し大変生活のしやすいエリアです。■閑静な住環境に全4棟の新築分譲住宅 ■明るい2階リビングに、収納スペースがしっかり確保されているプランです。 |
Local guide map 現地案内図 | | Local guide map 現地案内図 | Features pickup 特徴ピックアップ | | Corresponding to the flat-35S / 2 along the line more accessible / System kitchen / Bathroom Dryer / LDK15 tatami mats or more / Washbasin with shower / Bathroom 1 tsubo or more / Warm water washing toilet seat / The window in the bathroom / All living room flooring / Dish washing dryer / Water filter / Three-story or more / City gas / Storeroom / Floor heating フラット35Sに対応 /2沿線以上利用可 /システムキッチン /浴室乾燥機 /LDK15畳以上 /シャワー付洗面台 /浴室1坪以上 /温水洗浄便座 /浴室に窓 /全居室フローリング /食器洗乾燥機 /浄水器 /3階建以上 /都市ガス /納戸 /床暖房 | Property name 物件名 | | ■ Neokuresute Suginami Koenjiminami All four buildings Newly built condominiums ■ネオクレステ杉並高円寺南 全4棟 新築分譲住宅 | Price 価格 | | 54,800,000 yen ~ 56,800,000 yen 5480万円 ~ 5680万円 | Floor plan 間取り | | 1LDK + 2S (storeroom) ~ 3LDK + S (storeroom) 1LDK+2S(納戸) ~ 3LDK+S(納戸) | Units sold 販売戸数 | | 4 units 4戸 | Total units 総戸数 | | 4 units 4戸 | Land area 土地面積 | | 50.07 sq m ~ 50.18 sq m 50.07m2 ~ 50.18m2 | Building area 建物面積 | | 90.84 sq m ~ 93.95 sq m 90.84m2 ~ 93.95m2 | Driveway burden-road 私道負担・道路 | | Southeast side road width about 4.0M / Southwest side road width about 4.0M 東南側公道幅員約4.0M/南西側公道幅員約4.0M | Completion date 完成時期(築年月) | | May 2014 late schedule 2014年5月下旬予定 | Address 住所 | | Suginami-ku, Tokyo Koenjiminami 5-30 東京都杉並区高円寺南5-30 | Traffic 交通 | | JR Chuo Line "Koenji" walk 9 minutes
JR Chuo Line "Nakano" walk 11 minutes
Tokyo Metro Marunouchi Line "Higashi Koenji" walk 9 minutes JR中央線「高円寺」歩9分
JR中央線「中野」歩11分
東京メトロ丸ノ内線「東高円寺」歩9分
| Related links 関連リンク | | [Related Sites of this company] 【この会社の関連サイト】 | Contact お問い合せ先 | | TEL: 0800-603-1396 [Toll free] mobile phone ・ Also available from PHS
Caller ID is not notified
Please contact the "saw SUUMO (Sumo)"
If it does not lead, If the real estate company TEL:0800-603-1396【通話料無料】携帯電話・PHSからもご利用いただけます
発信者番号は通知されません
「SUUMO(スーモ)を見た」と問い合わせください
つながらない方、不動産会社の方は
| Most price range 最多価格帯 | | 55 million yen (2 units) 5500万円台(2戸) | Building coverage, floor area ratio 建ぺい率・容積率 | | Kenpei rate: 80% ・ 60%, Volume ratio: 300% ・ 200% 建ペい率:80%・60%、容積率:300%・200% | Time residents 入居時期 | | May 2014 late schedule 2014年5月下旬予定 | Land of the right form 土地の権利形態 | | Ownership 所有権 | Structure and method of construction 構造・工法 | | Wooden three-story 木造3階建 | Use district 用途地域 | | Residential, One middle and high 近隣商業、1種中高 | Land category 地目 | | Residential land 宅地 | Other limitations その他制限事項 | | Height district, Quasi-fire zones, Site area minimum Yes 高度地区、準防火地域、敷地面積最低限度有 | Overview and notices その他概要・特記事項 | | Building confirmation number: No. BNV 確済 13-1083 other 建築確認番号:第BNV確済13-1083号他 | Company profile 会社概要 | | <Seller> Minister of Land, Infrastructure and Transport (6) No. 004224 (Corporation) All Japan Real Estate Association (Corporation) metropolitan area real estate Fair Trade Council member (Ltd.) Towa House Development Division Internet Contact Center Yubinbango188-0012 Tokyo Nishitokyo Minamicho 5-5-13 second floor <売主>国土交通大臣(6)第004224号(公社)全日本不動産協会会員 (公社)首都圏不動産公正取引協議会加盟(株)藤和ハウス開発事業部インターネットお問合せセンター〒188-0012 東京都西東京市南町5-5-13 2階 |
Rendering (appearance)完成予想図(外観) 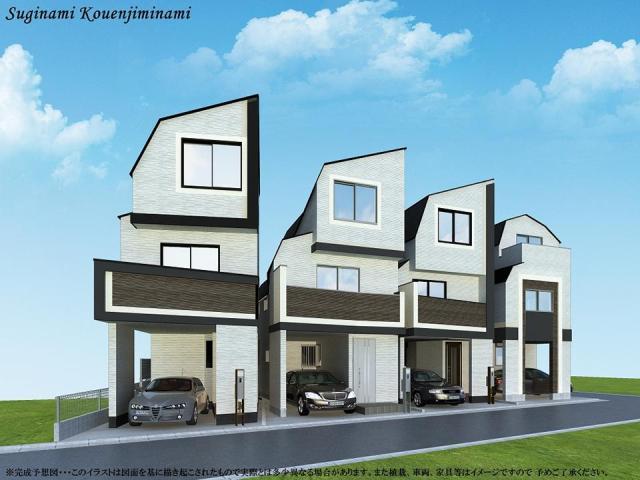 Neokuresute Suginami Koenjiminami Rendering
ネオクレステ杉並高円寺南完成予想図
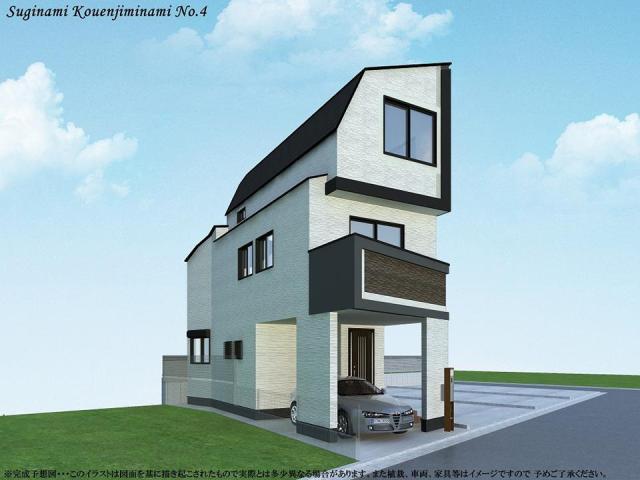 (4 Building) Rendering
(4号棟)完成予想図
Floor plan間取り図 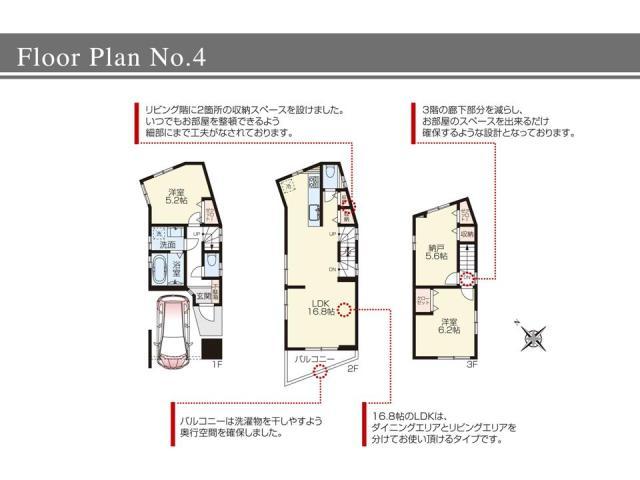 (4 Building), Price 54,800,000 yen, 2LDK+S, Land area 50.07 sq m , Building area 92.38 sq m
(4号棟)、価格5480万円、2LDK+S、土地面積50.07m2、建物面積92.38m2
Rendering (appearance)完成予想図(外観) 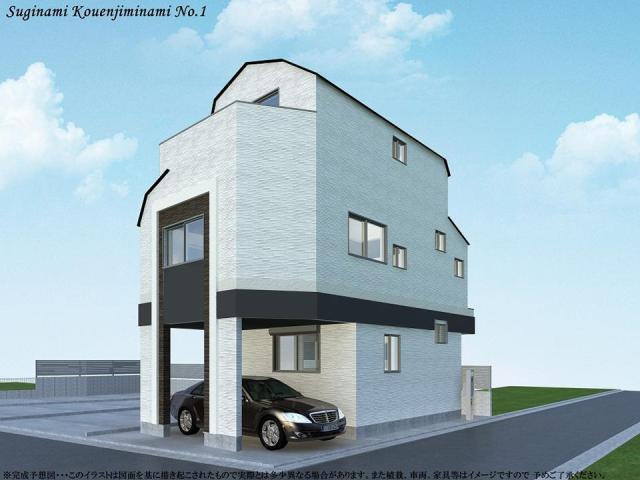 (1 Building) Rendering
(1号棟)完成予想図
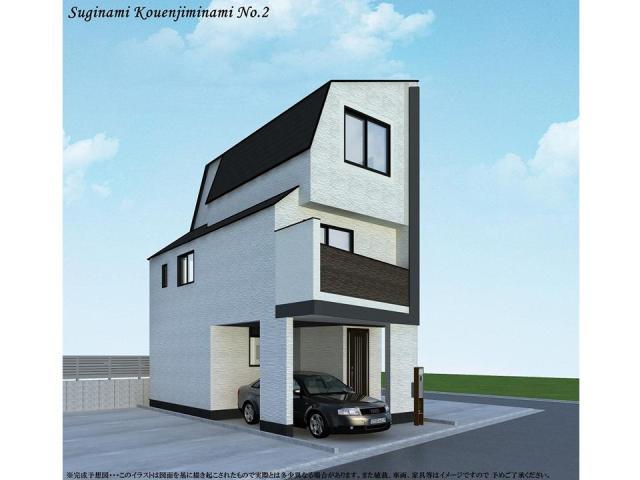 (Building 2) Rendering
(2号棟)完成予想図
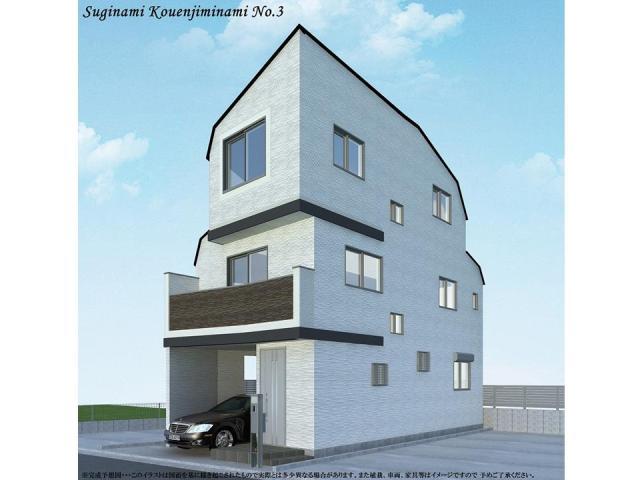 (3 Building) Rendering
(3号棟)完成予想図
Local photos, including front road前面道路含む現地写真 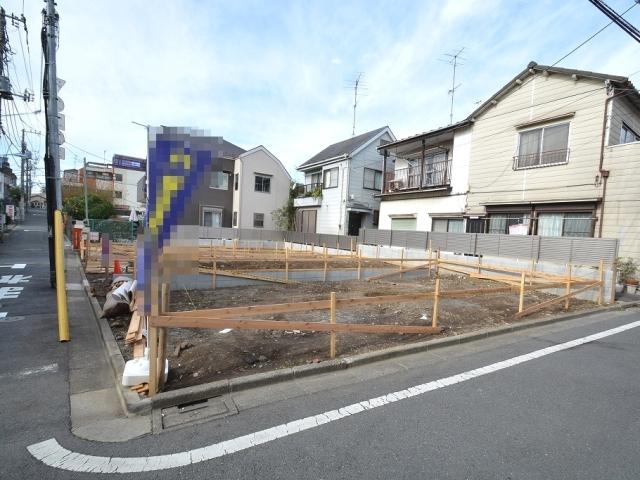 Local panoramic view (November 2013) Shooting
現地全景(2013年11月)撮影
Local appearance photo現地外観写真 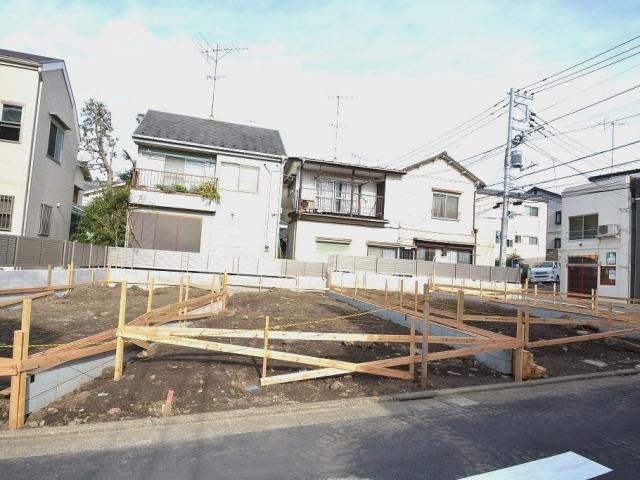 Local panoramic view (November 2013) Shooting
現地全景(2013年11月)撮影
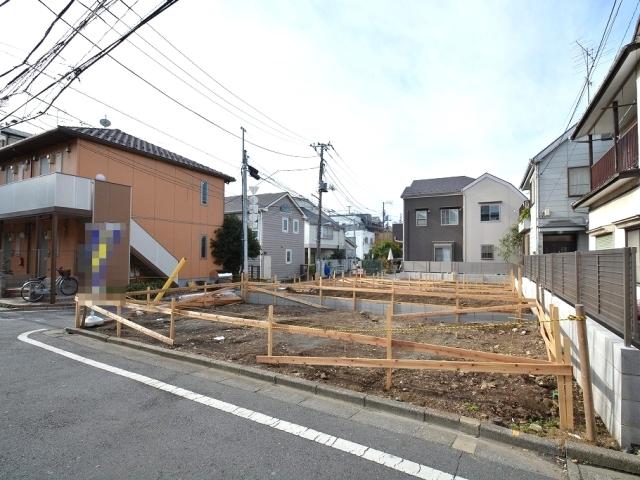 Local panoramic view (November 2013) Shooting
現地全景(2013年11月)撮影
Shopping centreショッピングセンター 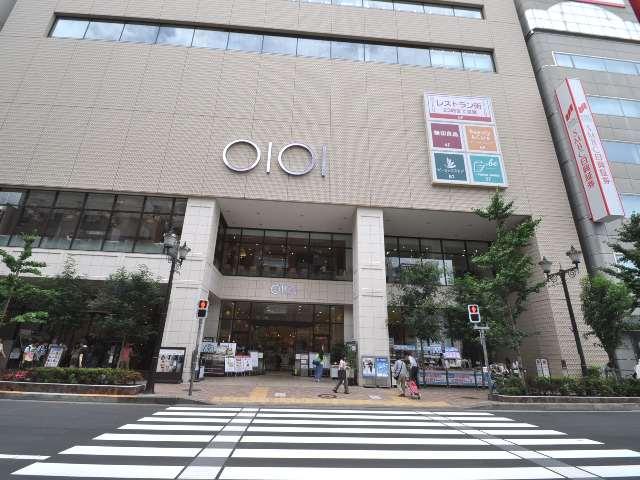 917m until Nakano Marui
中野マルイまで917m
Supermarketスーパー 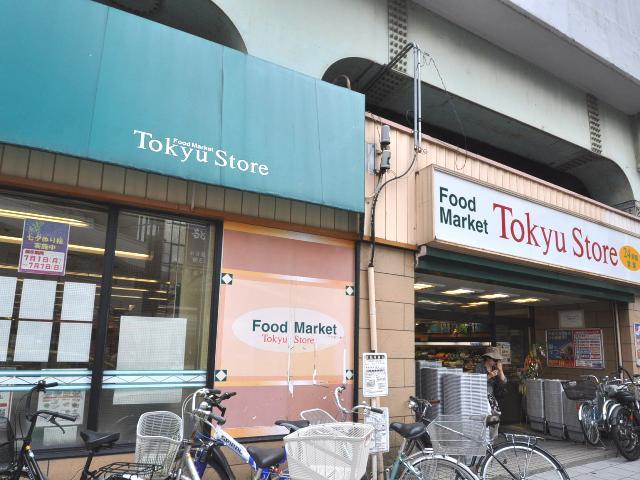 714m to Tokyu Store Chain Koenji shop
東急ストア高円寺店まで714m
Hospital病院 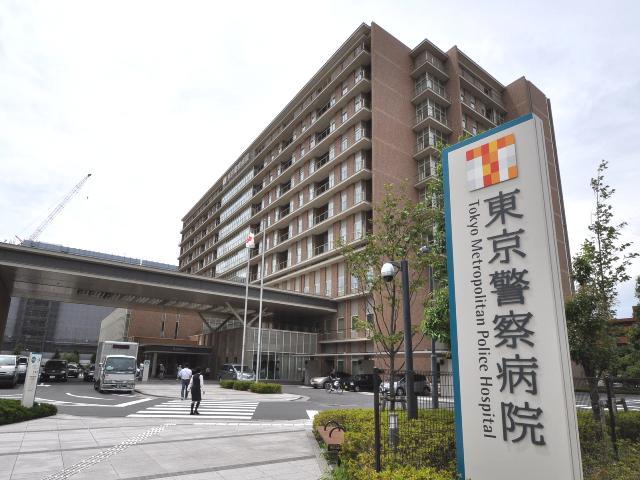 Until the Tokyo Metropolitan Police Hospital 554m
東京警察病院まで554m
Park公園 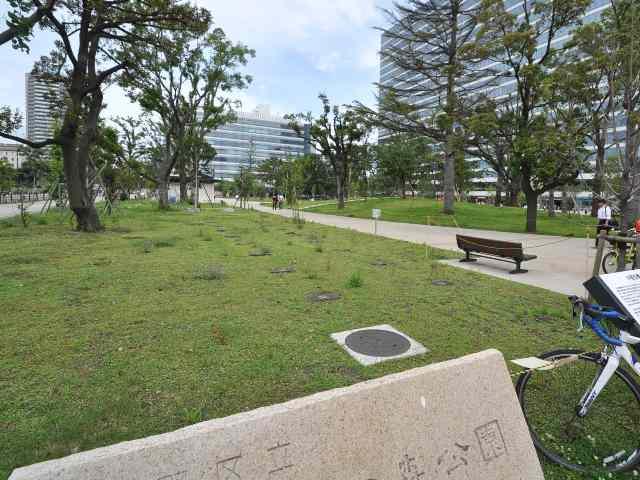 662m to the forest park of Nakano four seasons
中野四季の森公園まで662m
Primary school小学校 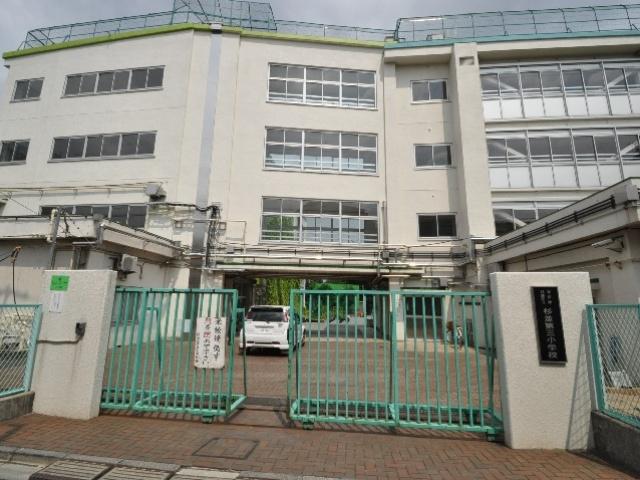 491m to Suginami third elementary school
杉並第三小学校まで491m
Junior high school中学校 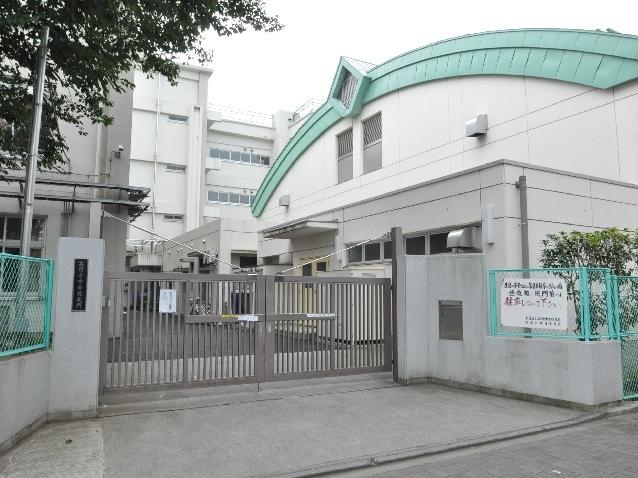 Koenji 420m until junior high school
高円寺中学校まで420m
Park公園 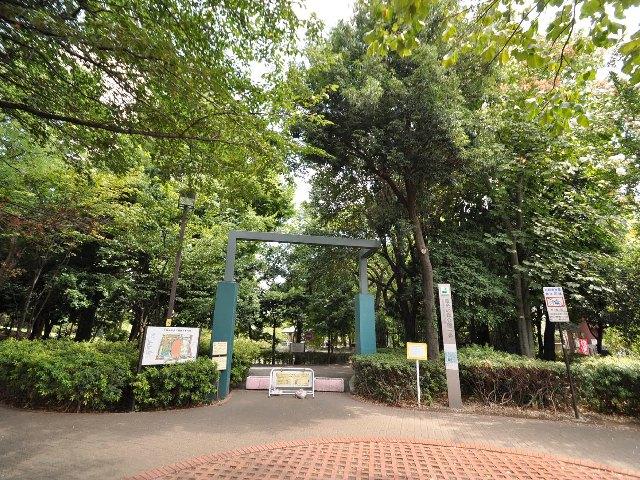 Until Sanshinomorikoen 823m
蚕糸の森公園まで823m
Post office郵便局 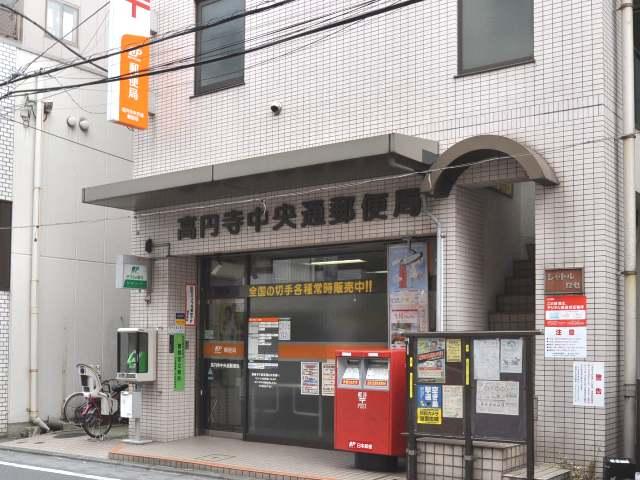 434m to Koenji Central Post Office
高円寺中央郵便局まで434m
Convenience storeコンビニ 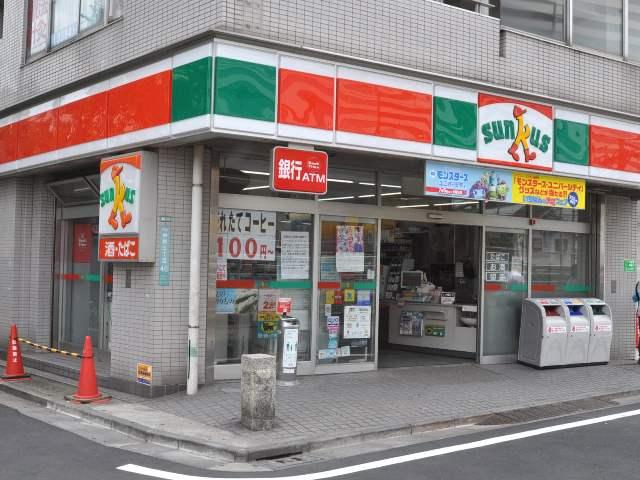 552m until Thanksgiving Nakano Third Street shop
サンクス中野三丁目店まで552m
Floor plan間取り図 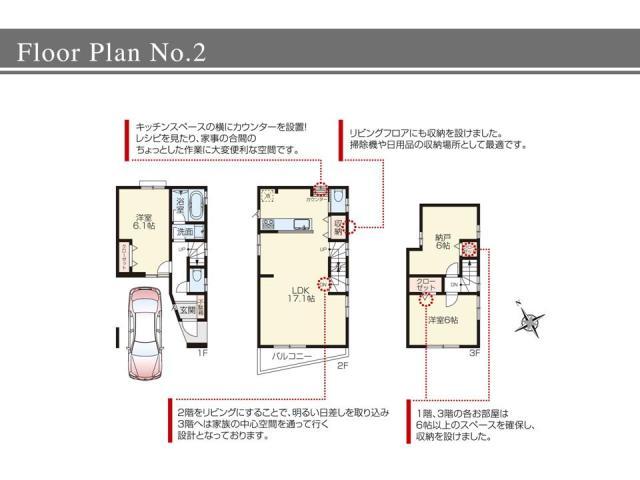 Neokuresute Suginami Koenjiminami Rendering
ネオクレステ杉並高円寺南完成予想図
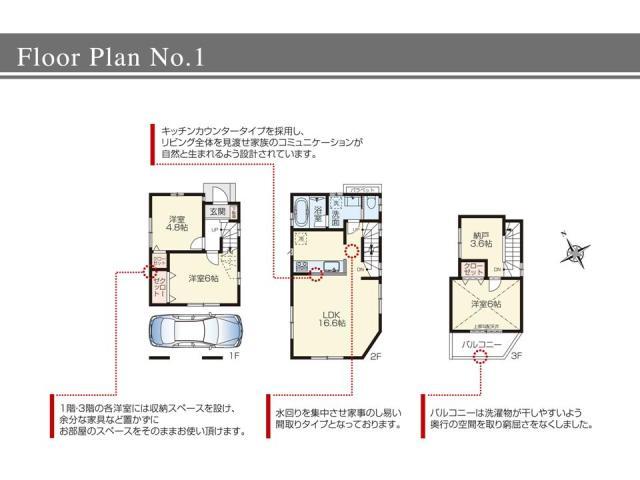 (1 Building), Price 56,800,000 yen, 3LDK+S, Land area 50.18 sq m , Building area 93.95 sq m
(1号棟)、価格5680万円、3LDK+S、土地面積50.18m2、建物面積93.95m2
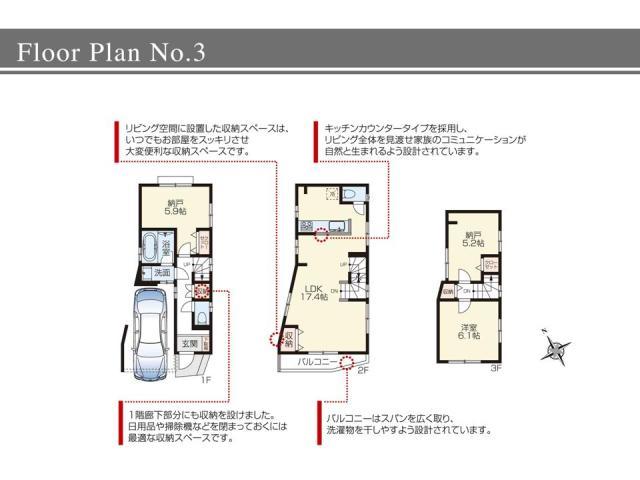 Neokuresute Suginami Koenjiminami Rendering
ネオクレステ杉並高円寺南完成予想図
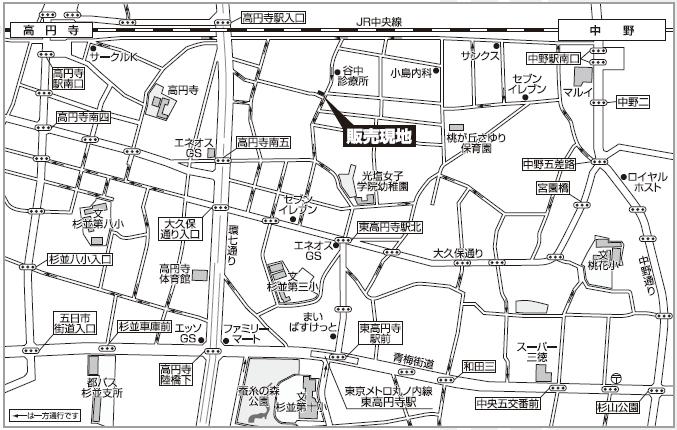 Local guide map
現地案内図
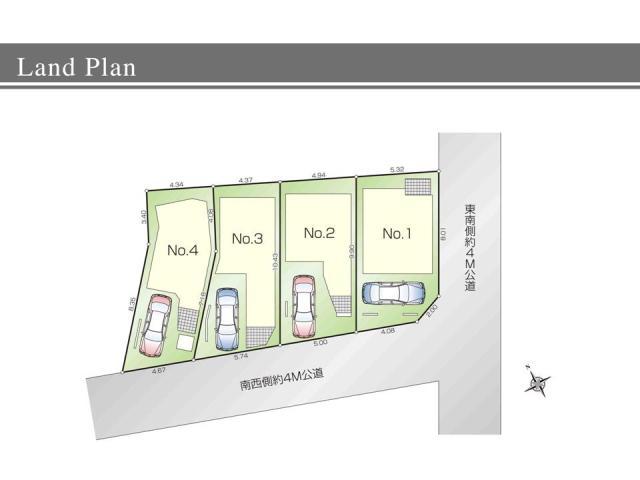 The entire compartment Figure
全体区画図
Location
| 























