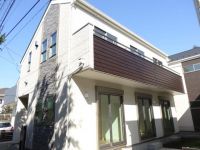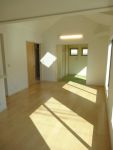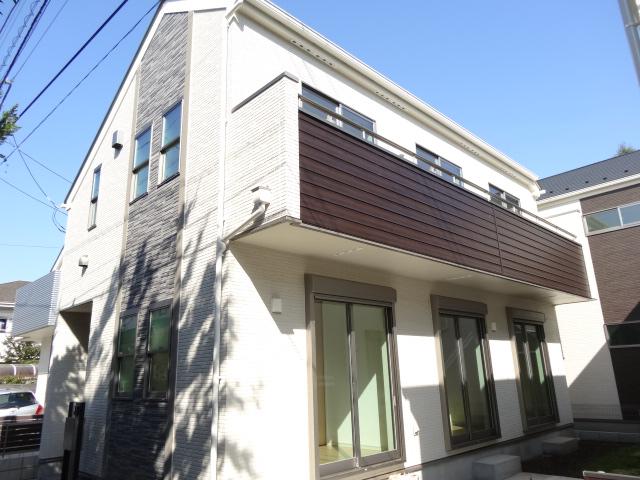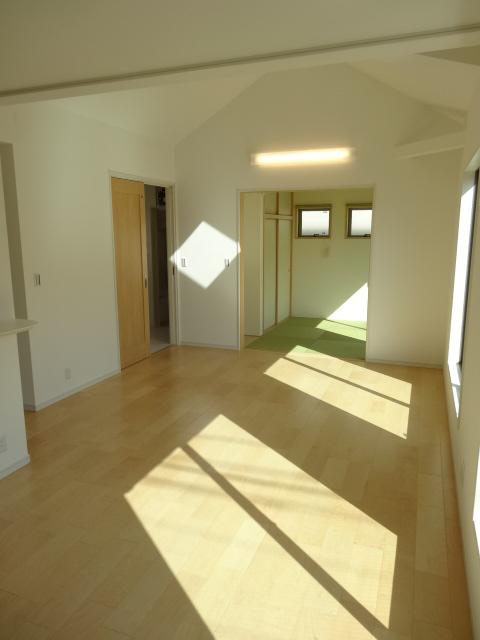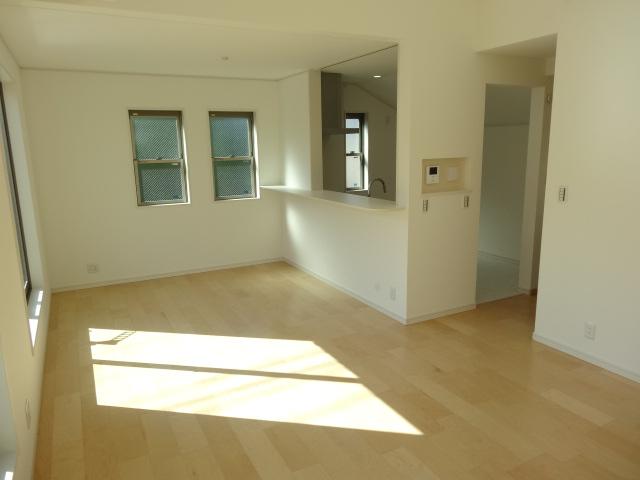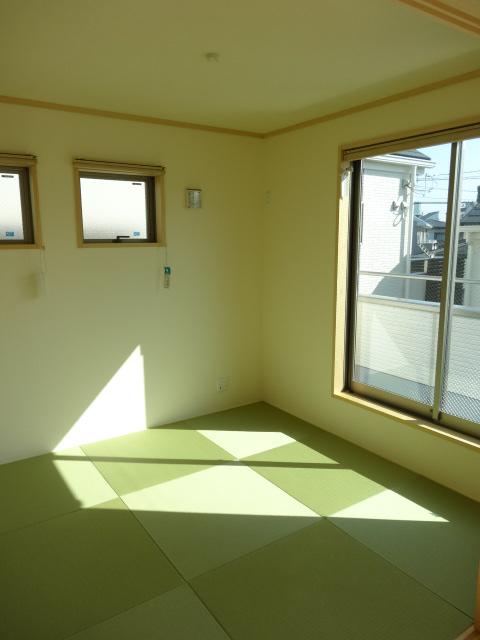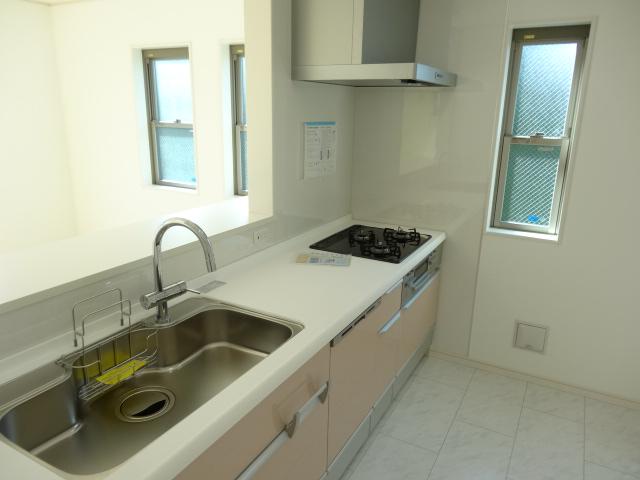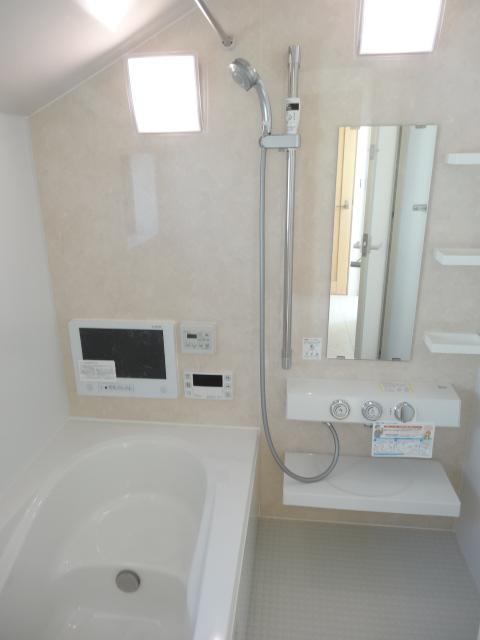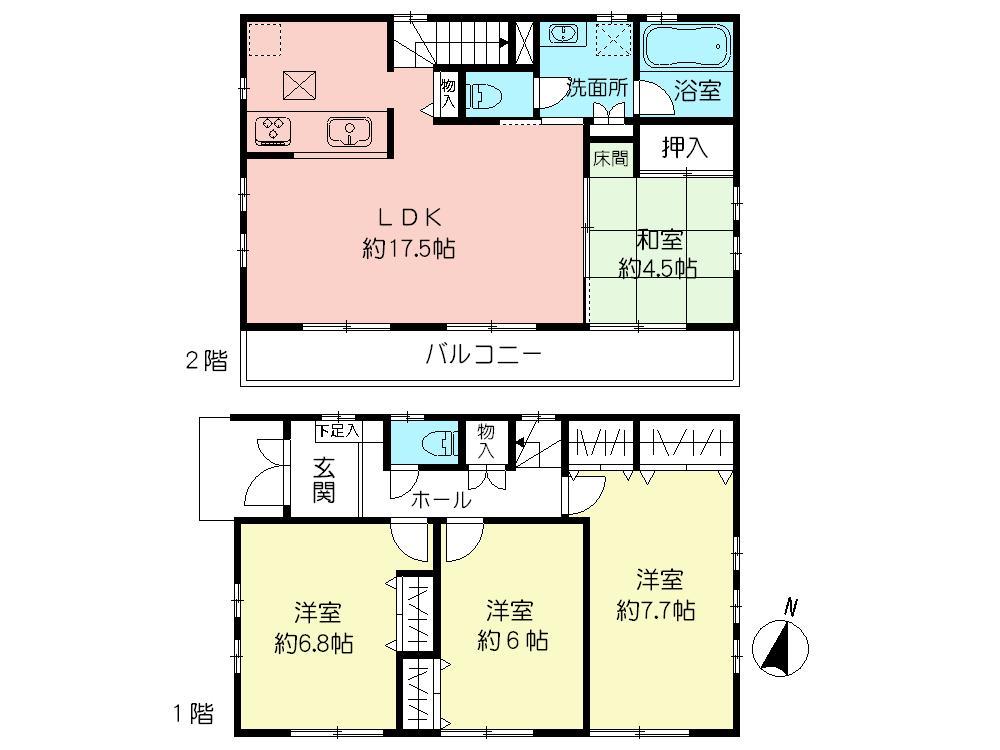|
|
Suginami-ku, Tokyo
東京都杉並区
|
|
JR Chuo Line "Asagaya" walk 10 minutes
JR中央線「阿佐ヶ谷」歩10分
|
|
Resulted in a calm atmosphere is tree-lined street Nakasugi, Lively physician of the mall is to enrich the day-to-day life. Get the peace to the ideal residence in the city "Asagaya" that can cozy living.
中杉通りの並木道が落ち着いた雰囲気をもたらし、商店街の賑いが日々の生活を豊かにする。心地の良い暮らしができる街「阿佐ヶ谷」で理想的な住まいにやすらぎを得る。
|
|
◇ 15 inch bathroom TV ・ Enhancement facilities that give color to the living, such as mist sauna ◇ 2-minute walk from the bridle bridge park (about 160m), A quiet residential area close to feel the transitory season ◇ JR Chuo Line "Asagaya Station" a 10-minute walk. Various commercial facilities has been enhanced is in front of the station.
◇15インチ浴室TV・ミストサウナなど暮らしに彩りを与える設備が充実◇馬橋公園まで徒歩2分(約160m)、季節の移ろいを身近に感じる閑静な住宅街◇JR中央線『阿佐ヶ谷駅』徒歩10分。駅前には各種商業施設が充実しています。
|
Features pickup 特徴ピックアップ | | Pre-ground survey / LDK18 tatami mats or more / It is close to the city / Facing south / Bathroom Dryer / Yang per good / All room storage / Flat to the station / Siemens south road / A quiet residential area / Corner lot / Mist sauna / garden / Washbasin with shower / Toilet 2 places / 2-story / Double-glazing / Warm water washing toilet seat / TV with bathroom / The window in the bathroom / TV monitor interphone / Leafy residential area / Dish washing dryer / Water filter / Living stairs / City gas 地盤調査済 /LDK18畳以上 /市街地が近い /南向き /浴室乾燥機 /陽当り良好 /全居室収納 /駅まで平坦 /南側道路面す /閑静な住宅地 /角地 /ミストサウナ /庭 /シャワー付洗面台 /トイレ2ヶ所 /2階建 /複層ガラス /温水洗浄便座 /TV付浴室 /浴室に窓 /TVモニタ付インターホン /緑豊かな住宅地 /食器洗乾燥機 /浄水器 /リビング階段 /都市ガス |
Property name 物件名 | | The coexistence of nature and convenience, Town for living "Asagaya" 78800000 自然と利便性が共存する、暮らしのための街『阿佐ヶ谷』 7880万 |
Price 価格 | | 78,800,000 yen 7880万円 |
Floor plan 間取り | | 4LDK 4LDK |
Units sold 販売戸数 | | 1 units 1戸 |
Total units 総戸数 | | 7 units 7戸 |
Land area 土地面積 | | 100.01 sq m (30.25 square meters) 100.01m2(30.25坪) |
Building area 建物面積 | | 97.7 sq m (29.55 square meters) 97.7m2(29.55坪) |
Completion date 完成時期(築年月) | | Mid-September 2013 2013年9月中旬 |
Address 住所 | | Suginami-ku, Tokyo Asagayakita 5 東京都杉並区阿佐谷北5 |
Traffic 交通 | | JR Chuo Line "Asagaya" walk 10 minutes
JR Chuo Line "Koenji" walk 13 minutes JR中央線「阿佐ヶ谷」歩10分
JR中央線「高円寺」歩13分
|
Related links 関連リンク | | [Related Sites of this company] 【この会社の関連サイト】 |
Person in charge 担当者より | | Person in charge of real-estate and building Kimura Kentaro Age: 20 Daigyokai experience: also two years any matters Please feel free to contact us. Kindness ・ Quick ・ We will carefully so as to correspond. 担当者宅建木村 健太郎年齢:20代業界経験:2年どんな些細なことでもお気軽にお問い合わせください。親切・迅速・丁寧に対応させて頂きます。 |
Contact お問い合せ先 | | TEL: 0800-600-2192 [Toll free] mobile phone ・ Also available from PHS
Caller ID is not notified
Please contact the "saw SUUMO (Sumo)"
If it does not lead, If the real estate company TEL:0800-600-2192【通話料無料】携帯電話・PHSからもご利用いただけます
発信者番号は通知されません
「SUUMO(スーモ)を見た」と問い合わせください
つながらない方、不動産会社の方は
|
Building coverage, floor area ratio 建ぺい率・容積率 | | Kenpei rate: 50%, Volume ratio: 100% 建ペい率:50%、容積率:100% |
Time residents 入居時期 | | Consultation 相談 |
Land of the right form 土地の権利形態 | | Ownership 所有権 |
Structure and method of construction 構造・工法 | | Wooden 2-story 木造2階建 |
Use district 用途地域 | | One low-rise 1種低層 |
Land category 地目 | | Residential land 宅地 |
Other limitations その他制限事項 | | Regulations have by the Landscape Act, Height district, Height ceiling Yes, Site area minimum Yes 景観法による規制有、高度地区、高さ最高限度有、敷地面積最低限度有 |
Overview and notices その他概要・特記事項 | | Contact: Kimura Kentaro, ※ Information of an individual dwelling unit, It has been posted in the other corner. 担当者:木村 健太郎、※個別住戸の情報が、他のコーナーでも掲載されています。 |
Company profile 会社概要 | | <Mediation> Minister of Land, Infrastructure and Transport (3) No. 006,101 (one company) Property distribution management Association (Corporation) metropolitan area real estate Fair Trade Council member Nomura brokerage + Ogikubo Center Nomura Real Estate Urban Net Co., Ltd. Yubinbango167-0043 Suginami-ku, Tokyo Kamiogi 1-8-8 Ogikubo Nomura Securities Building 7th floor <仲介>国土交通大臣(3)第006101号(一社)不動産流通経営協会会員 (公社)首都圏不動産公正取引協議会加盟野村の仲介+荻窪センター野村不動産アーバンネット(株)〒167-0043 東京都杉並区上荻1-8-8 荻窪野村證券ビル7階 |
