New Homes » Kanto » Tokyo » Suginami
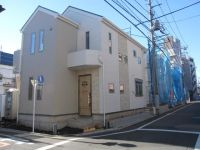 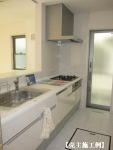
| | Suginami-ku, Tokyo 東京都杉並区 |
| Tokyo Metro Marunouchi Line "Honancho" walk 9 minutes 東京メトロ丸ノ内線「方南町」歩9分 |
| All 11 buildings of new construction condominiums nestled in Honan 1-chome Because every weekend I am performing a local sales meetings, Please come feel free to. Contact 03-6454-0050 Until Lives 方南1丁目に佇む全11棟の新築分譲住宅 毎週末は現地販売会を行っておりますので、お気軽にお越し下さい。お問合せは03-6454-0050 ライヴスまで |
| ■ Corner lot ・ It will be all 11 buildings of new construction subdivision, including the south road ■ The surroundings are very quiet residential area ■ Marunouchi Line ・ Keio Line and 2 line 3 station available convenient location ■ In all building 2-story is with 4LDK garage ■ Supermarket ・ convenience store ・ Dorakkusutoa ・ park ・ All within walking distance each of the facilities, such as schools ■ At any time, regardless, such as building construction cases weekday we will guide you ■角地・南道路を含む全11棟の新築分譲となります■周辺はとても閑静な住宅街です■丸ノ内線・京王線と2路線3駅利用可能な便利な立地■全棟2階建で4LDK 車庫付きです■スーパー・コンビニ・ドラックストア・公園・学校などそれぞれの施設がすべて徒歩圏内■建物施工例など平日問わず何時でもご案内させて頂きます |
Local guide map 現地案内図 | | Local guide map 現地案内図 | Features pickup 特徴ピックアップ | | Pre-ground survey / 2 along the line more accessible / Energy-saving water heaters / Facing south / System kitchen / Bathroom Dryer / Yang per good / Siemens south road / A quiet residential area / LDK15 tatami mats or more / Corner lot / Starting station / Shaping land / Washbasin with shower / Face-to-face kitchen / Toilet 2 places / Bathroom 1 tsubo or more / 2-story / Double-glazing / Warm water washing toilet seat / The window in the bathroom / TV monitor interphone / Dish washing dryer / Floor heating / Development subdivision in 地盤調査済 /2沿線以上利用可 /省エネ給湯器 /南向き /システムキッチン /浴室乾燥機 /陽当り良好 /南側道路面す /閑静な住宅地 /LDK15畳以上 /角地 /始発駅 /整形地 /シャワー付洗面台 /対面式キッチン /トイレ2ヶ所 /浴室1坪以上 /2階建 /複層ガラス /温水洗浄便座 /浴室に窓 /TVモニタ付インターホン /食器洗乾燥機 /床暖房 /開発分譲地内 | Event information イベント情報 | | Local guidance meeting (please visitors to direct local) schedule / Every Saturday, Sunday and public holidays time / 11:00 ~ 17:00 every weekend (Sat) ・ (Day) ・ (Holidays) and conduct the local sales meetings. Please come feel free to. Even if it does not fit your convenience weekend, Since it will weekday guide you, Please offer without reserve. 現地案内会(直接現地へご来場ください)日程/毎週土日祝時間/11:00 ~ 17:00毎週末(土)・(日)・(祝)現地販売会をおこなっております。お気軽にお越し下さい。週末ご都合の合わない方も、平日ご案内させて頂きますので、ご遠慮なくお申し出下さい。 | Property name 物件名 | | Suginami Honan 1-chome Newly built condominiums All 11 buildings 杉並区方南1丁目 新築分譲住宅 全11棟 | Price 価格 | | 55,800,000 yen ~ 65,800,000 yen 5580万円 ~ 6580万円 | Floor plan 間取り | | 4LDK 4LDK | Units sold 販売戸数 | | 10 units 10戸 | Total units 総戸数 | | 11 units 11戸 | Land area 土地面積 | | 85.05 sq m ~ 95.3 sq m (25.72 tsubo ~ 28.82 tsubo) (measured) 85.05m2 ~ 95.3m2(25.72坪 ~ 28.82坪)(実測) | Building area 建物面積 | | 91.03 sq m ~ 94.81 sq m (27.53 tsubo ~ 28.67 tsubo) (measured) 91.03m2 ~ 94.81m2(27.53坪 ~ 28.67坪)(実測) | Driveway burden-road 私道負担・道路 | | Road width: 4m ~ 5m, Asphaltic pavement 道路幅:4m ~ 5m、アスファルト舗装 | Completion date 完成時期(築年月) | | March 2014 in late schedule 2014年3月下旬予定 | Address 住所 | | Suginami-ku, Tokyo Honan 1 東京都杉並区方南1 | Traffic 交通 | | Tokyo Metro Marunouchi Line "Honancho" walk 9 minutes
Keio Line "Sasazuka" walk 15 minutes
Keio Line "Daitabashi" walk 16 minutes 東京メトロ丸ノ内線「方南町」歩9分
京王線「笹塚」歩15分
京王線「代田橋」歩16分
| Related links 関連リンク | | [Related Sites of this company] 【この会社の関連サイト】 | Contact お問い合せ先 | | (Ltd.) Lives TEL: 0800-603-9048 [Toll free] mobile phone ・ Also available from PHS
Caller ID is not notified
Please contact the "saw SUUMO (Sumo)"
If it does not lead, If the real estate company (株)ライヴスTEL:0800-603-9048【通話料無料】携帯電話・PHSからもご利用いただけます
発信者番号は通知されません
「SUUMO(スーモ)を見た」と問い合わせください
つながらない方、不動産会社の方は
| Most price range 最多価格帯 | | 56 million yen ・ 60 million yen ・ 62 million yen (each 6 units) 5600万円台・6000万円台・6200万円台(各6戸) | Building coverage, floor area ratio 建ぺい率・容積率 | | Kenpei rate: 60%, Volume ratio: 160% 建ペい率:60%、容積率:160% | Time residents 入居時期 | | April 2014 late schedule 2014年4月下旬予定 | Land of the right form 土地の権利形態 | | Ownership 所有権 | Structure and method of construction 構造・工法 | | Wooden 2-story 木造2階建 | Use district 用途地域 | | One low-rise 1種低層 | Land category 地目 | | Residential land 宅地 | Overview and notices その他概要・特記事項 | | Building confirmation number: 110 建築確認番号:110 | Company profile 会社概要 | | <Mediation> Governor of Tokyo (2) No. 086913 (Ltd.) Lives Yubinbango164-0001 Nakano-ku, Tokyo Nakano 4-5-1 Nakano KI building the third floor <仲介>東京都知事(2)第086913号(株)ライヴス〒164-0001 東京都中野区中野4-5-1 中野KIビル3階 |
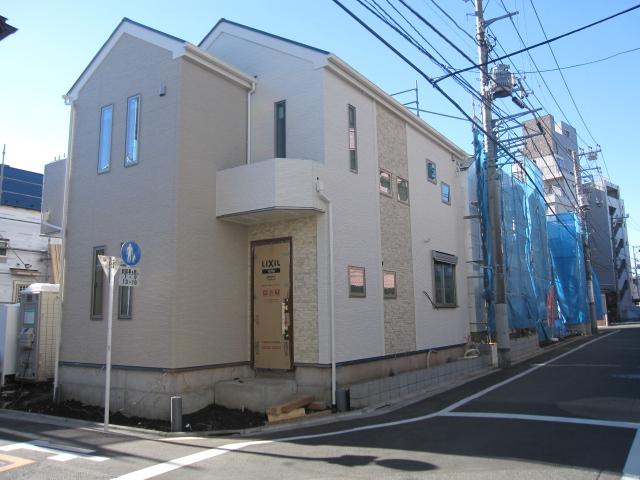 Local appearance photo
現地外観写真
Kitchenキッチン 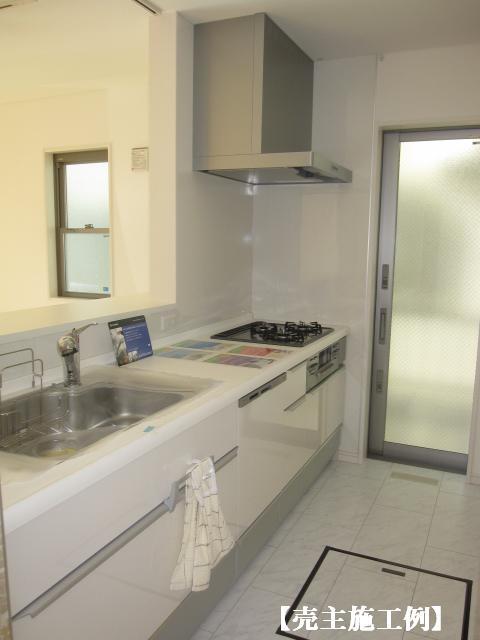 Example of construction
施工例
Livingリビング 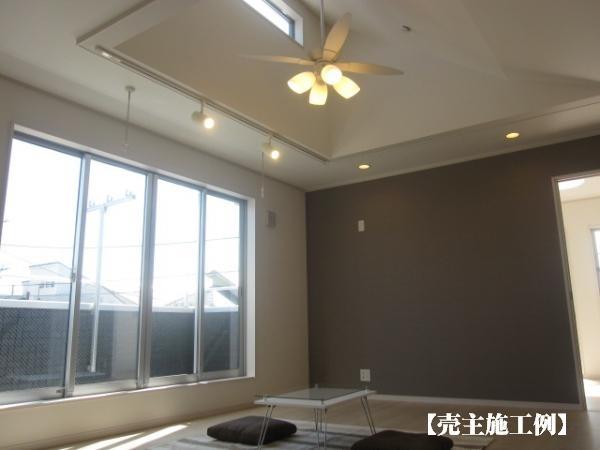 Example of construction
施工例
Floor plan間取り図 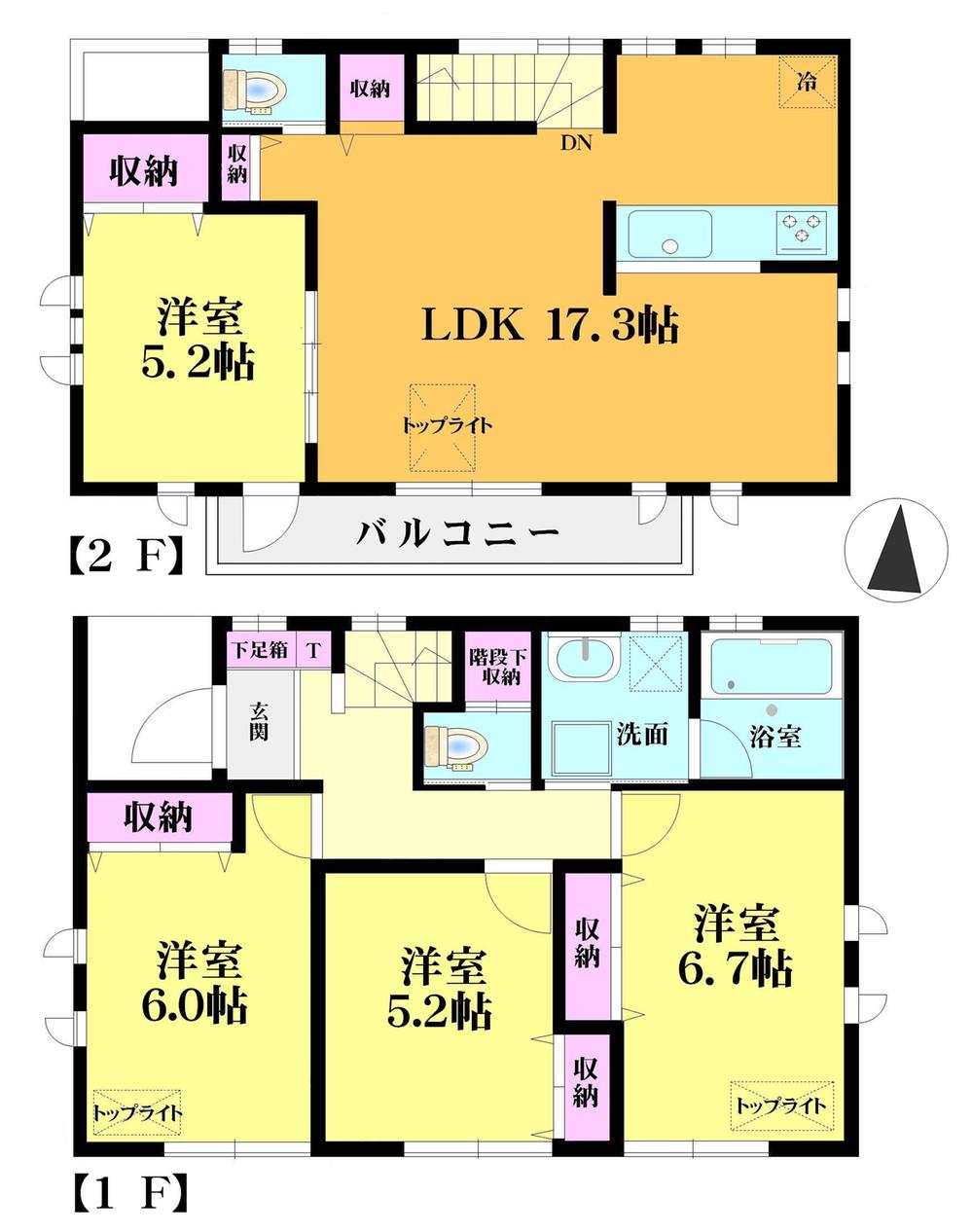 (I Building), Price 55,800,000 yen, 4LDK, Land area 95.3 sq m , Building area 92.53 sq m
(I号棟)、価格5580万円、4LDK、土地面積95.3m2、建物面積92.53m2
Local appearance photo現地外観写真 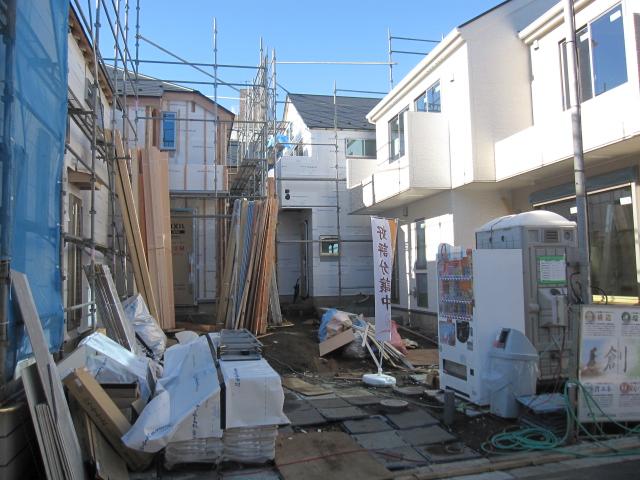 E Building south side adjacent land passage about 5m
E号棟南側隣地通路約5m
Bathroom浴室 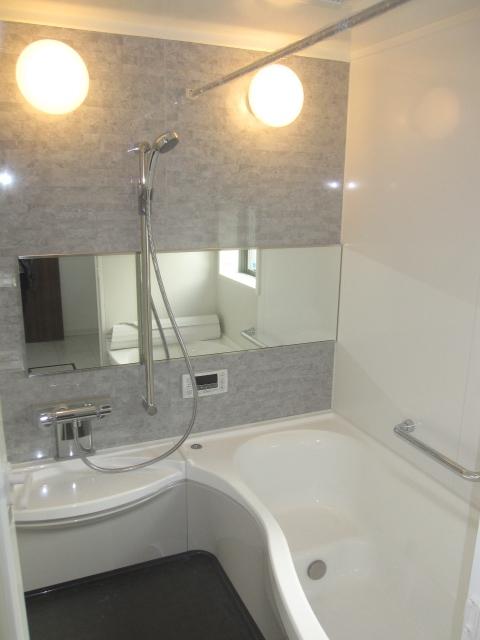 Example of construction
施工例
Wash basin, toilet洗面台・洗面所 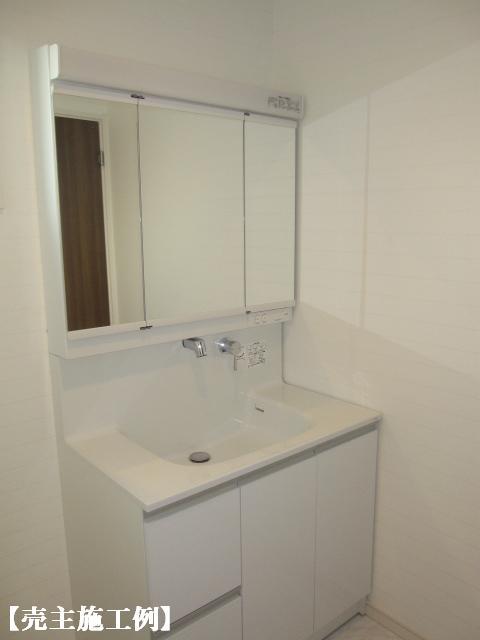 Example of construction
施工例
Local photos, including front road前面道路含む現地写真 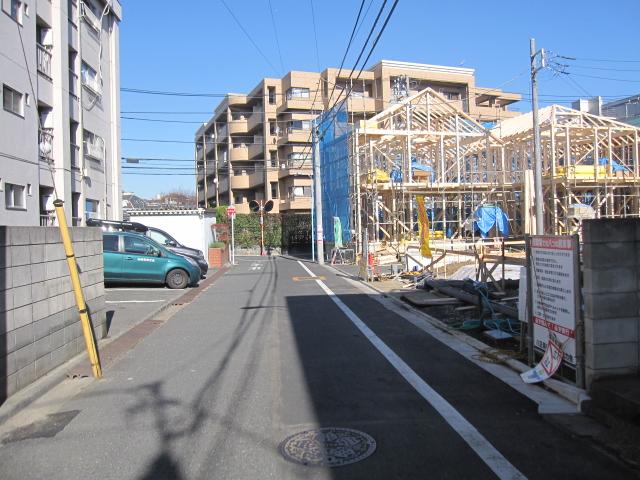 West 5m road
西側5m道路
Primary school小学校 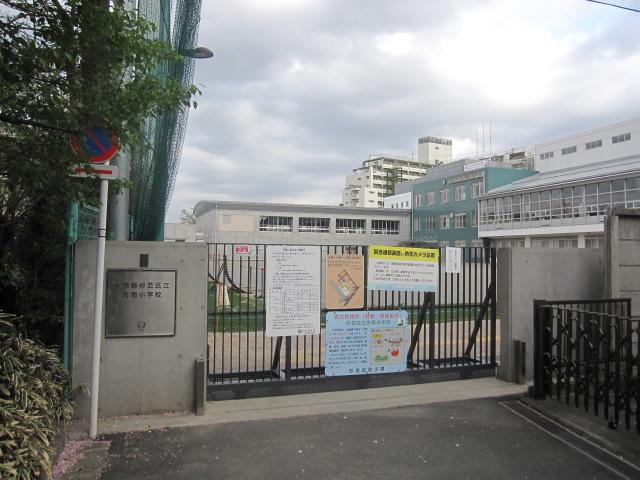 Honan to elementary school 370m
方南小学校まで370m
Other introspectionその他内観 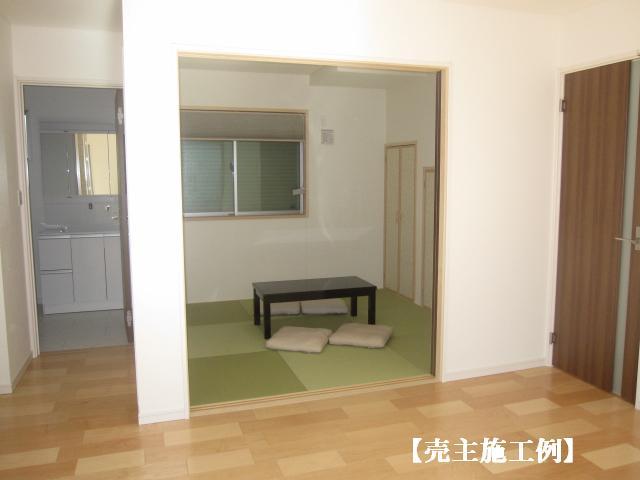 Example of construction
施工例
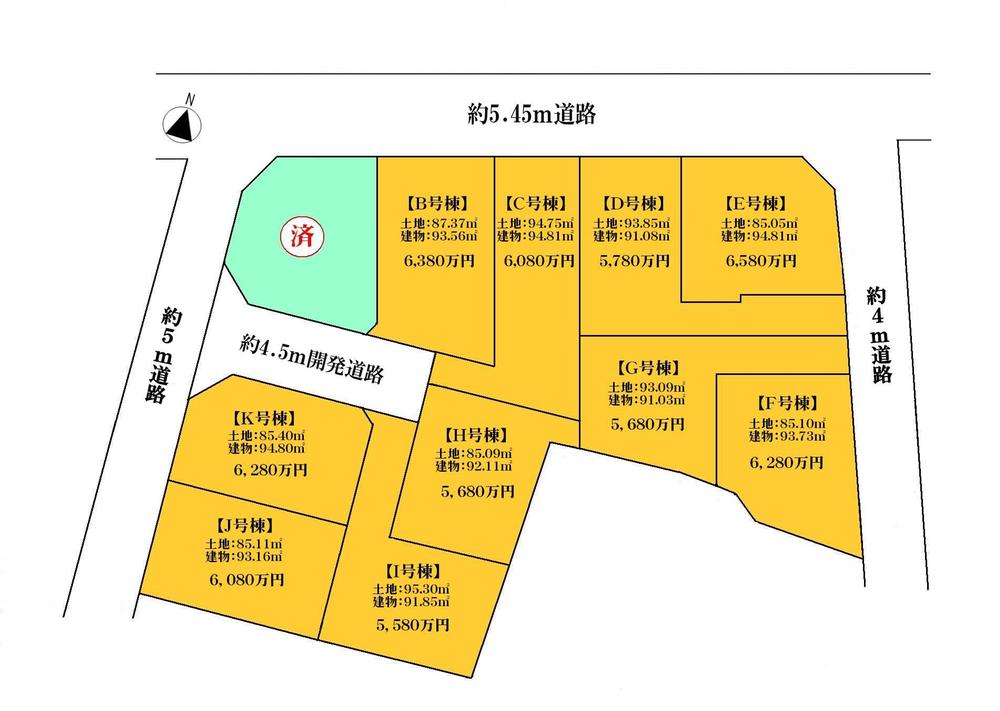 The entire compartment Figure
全体区画図
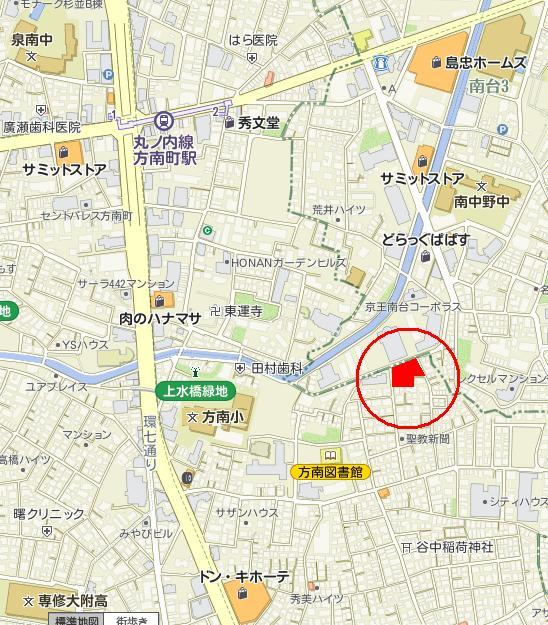 Local guide map
現地案内図
Floor plan間取り図 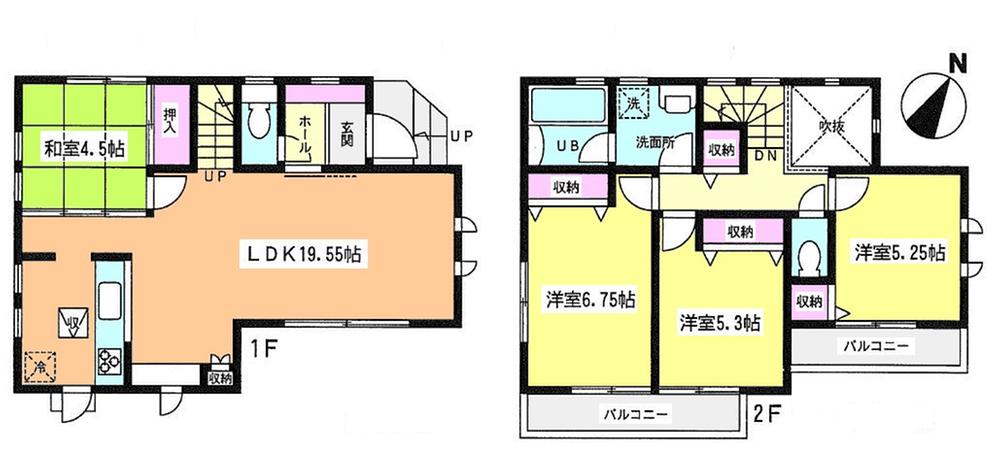 (E Building), Price 65,800,000 yen, 4LDK, Land area 85.05 sq m , Building area 94.08 sq m
(E号棟)、価格6580万円、4LDK、土地面積85.05m2、建物面積94.08m2
Same specifications photos (appearance)同仕様写真(外観) 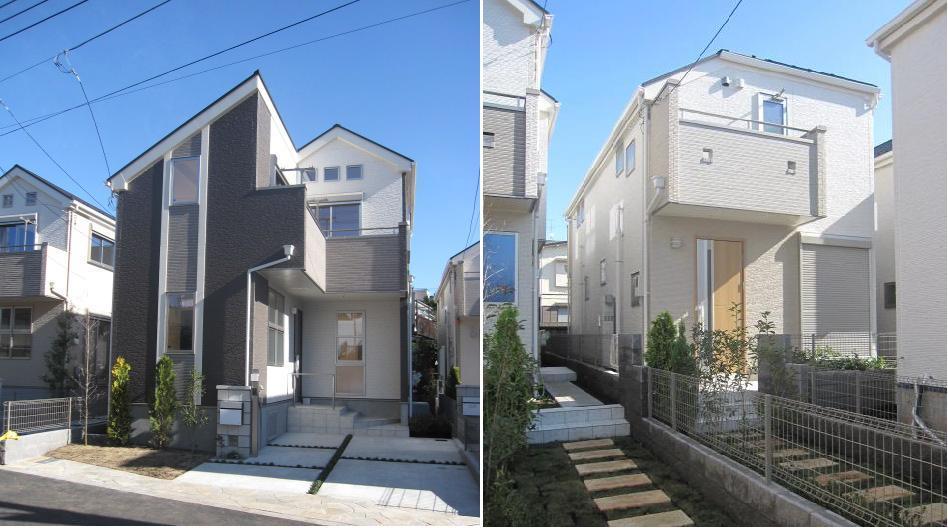 Building construction cases
建物施工例
Local photos, including front road前面道路含む現地写真 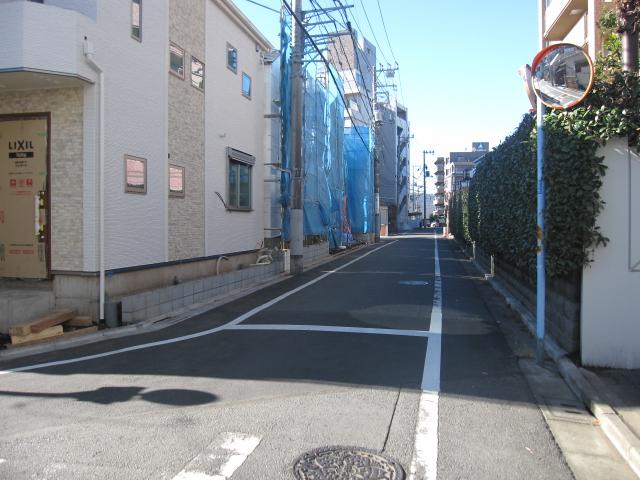 North 5.4m road
北側5.4m道路
Junior high school中学校 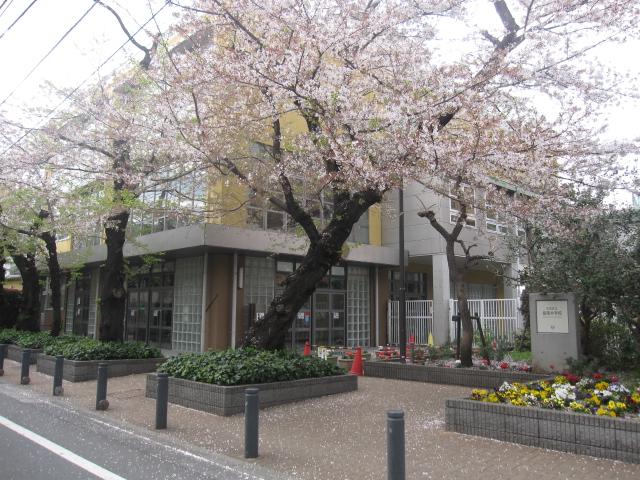 Sennan 850m until junior high school
泉南中学校まで850m
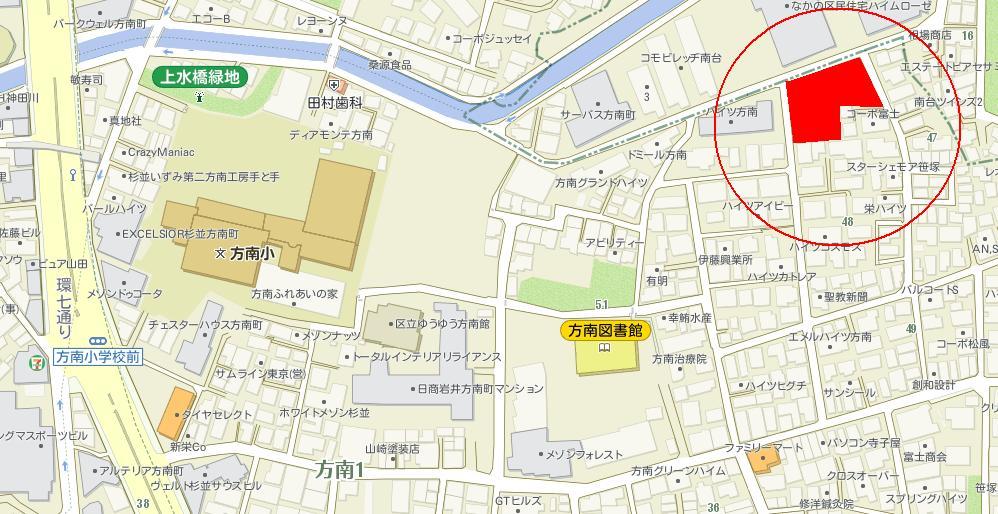 Local guide map
現地案内図
Floor plan間取り図 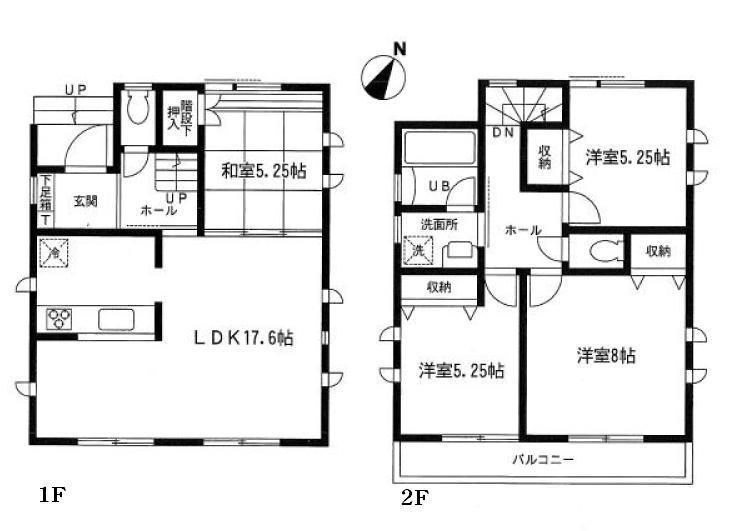 (B Building), Price 63,800,000 yen, 4LDK, Land area 87.37 sq m , Building area 93.56 sq m
(B号棟)、価格6380万円、4LDK、土地面積87.37m2、建物面積93.56m2
Rendering (appearance)完成予想図(外観) 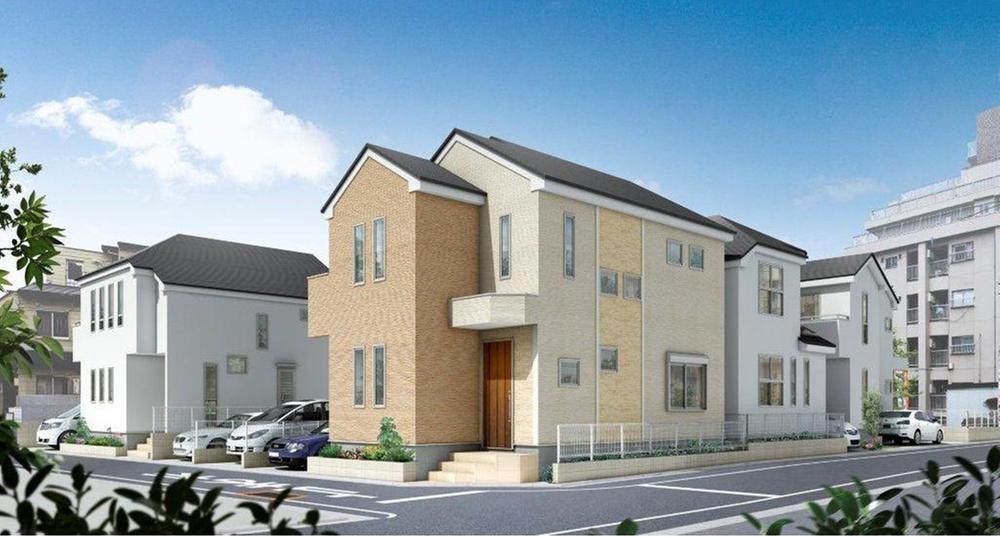 (E Building) Rendering
(E号棟)完成予想図
Local photos, including front road前面道路含む現地写真 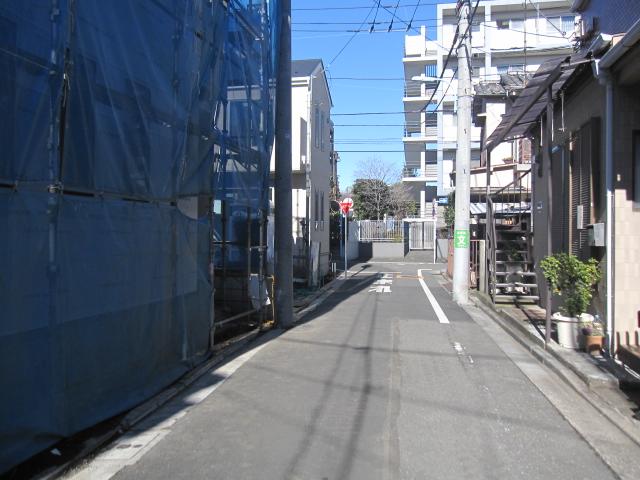 East 4m road
東側4m道路
Supermarketスーパー 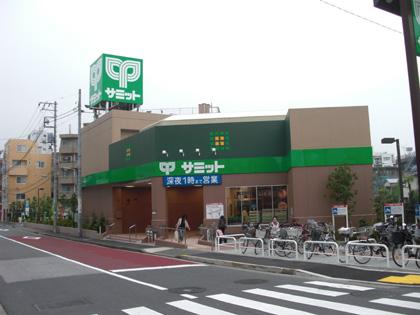 290m until the Summit store
サミットストアまで290m
Floor plan間取り図 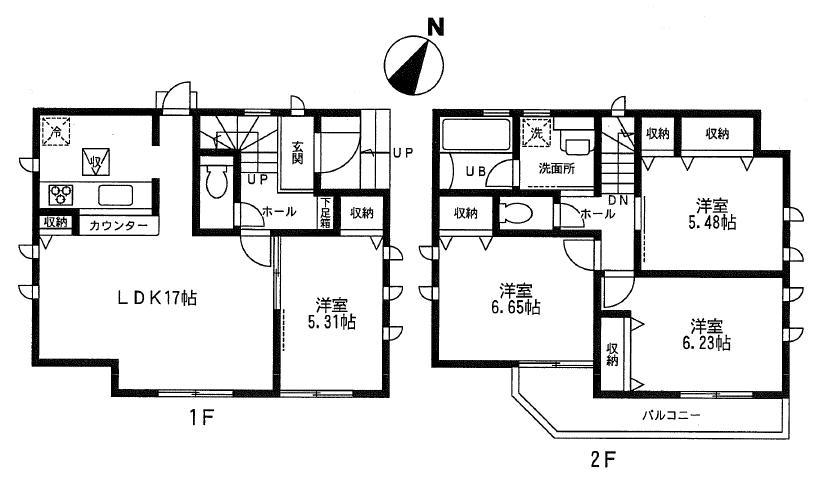 Honan to elementary school 370m
方南小学校まで370m
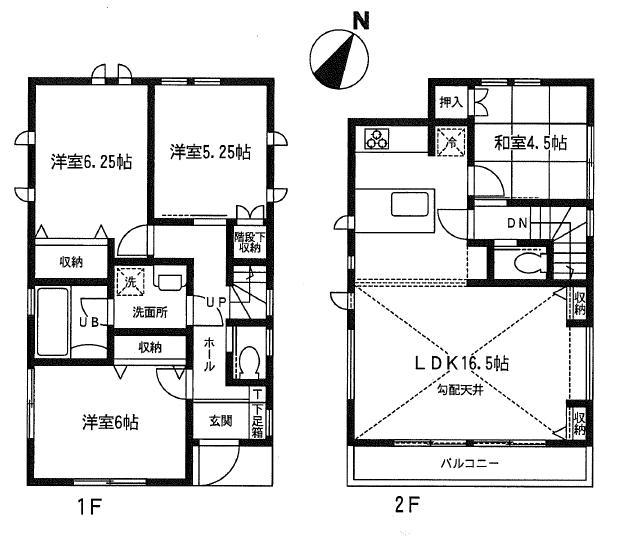 Honan to elementary school 370m
方南小学校まで370m
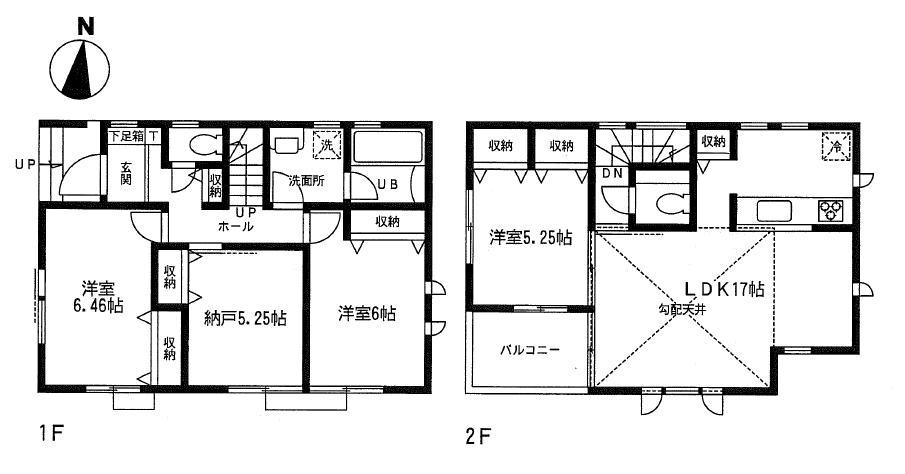 Honan to elementary school 370m
方南小学校まで370m
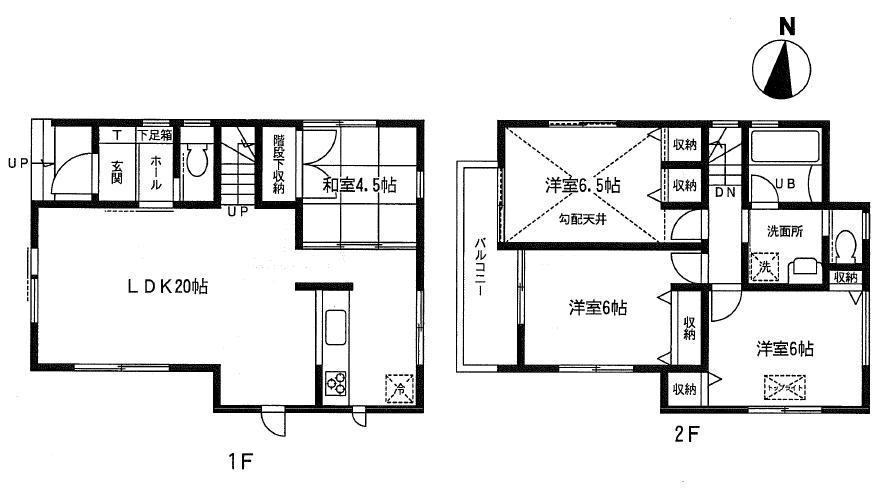 Honan to elementary school 370m
方南小学校まで370m
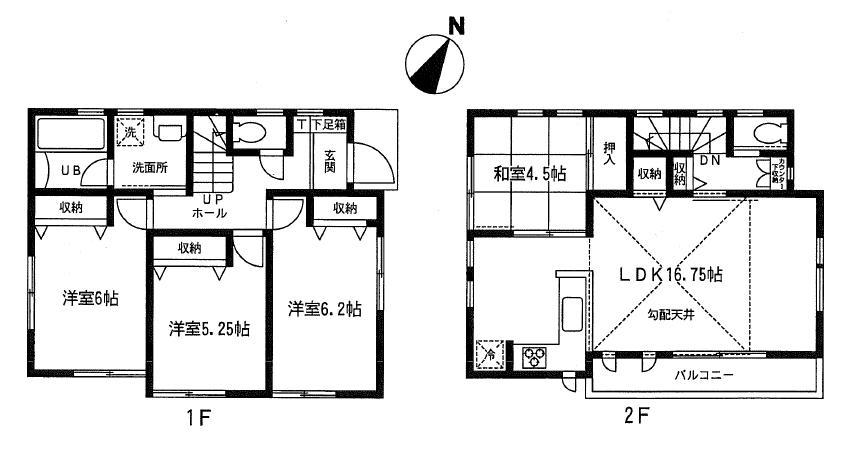 Honan to elementary school 370m
方南小学校まで370m
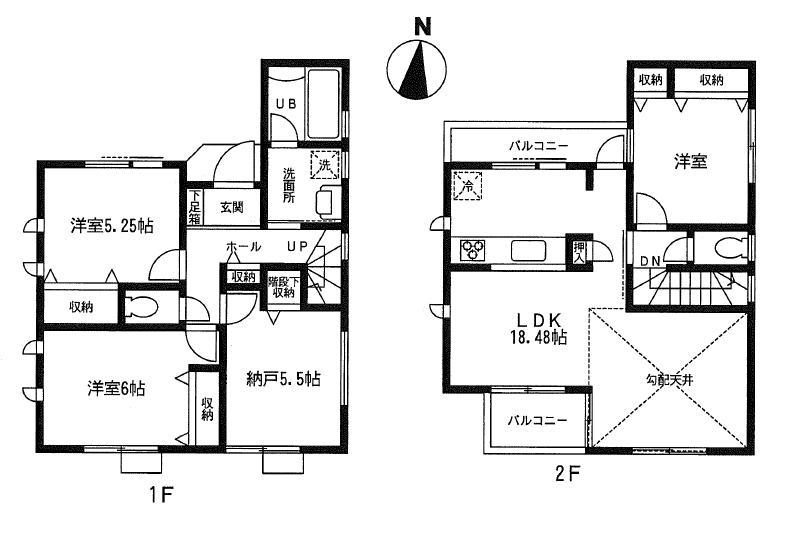 Honan to elementary school 370m
方南小学校まで370m
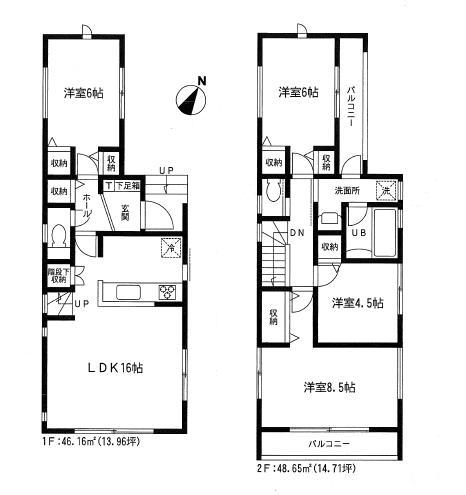 Honan to elementary school 370m
方南小学校まで370m
Drug storeドラッグストア 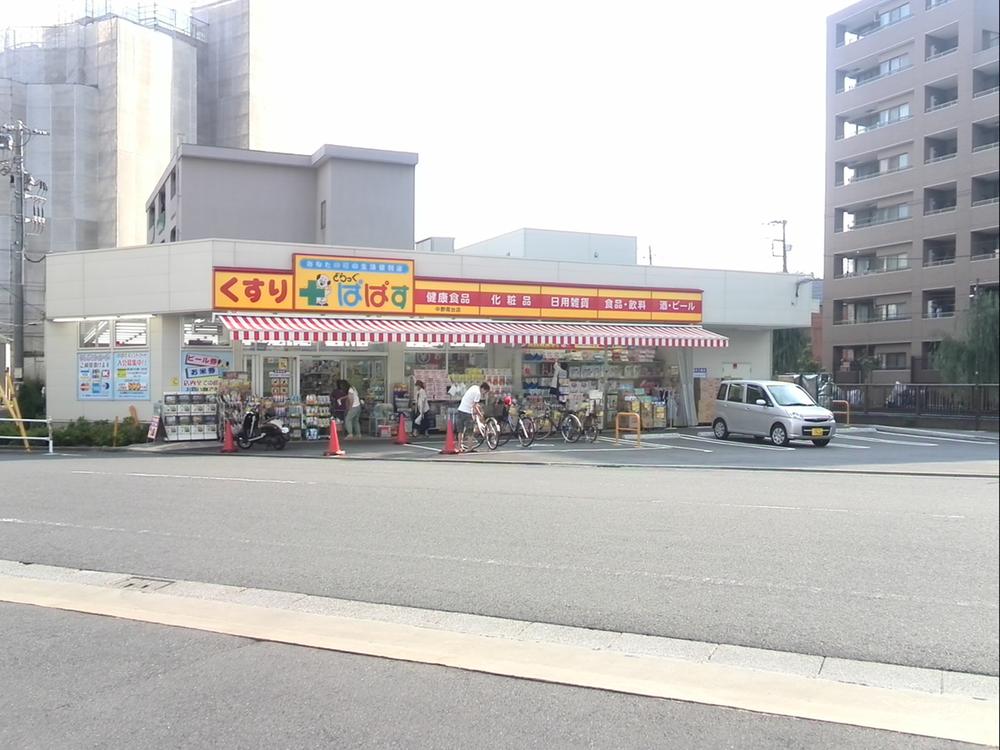 Papas to 200m
ぱぱすまで200m
Convenience storeコンビニ 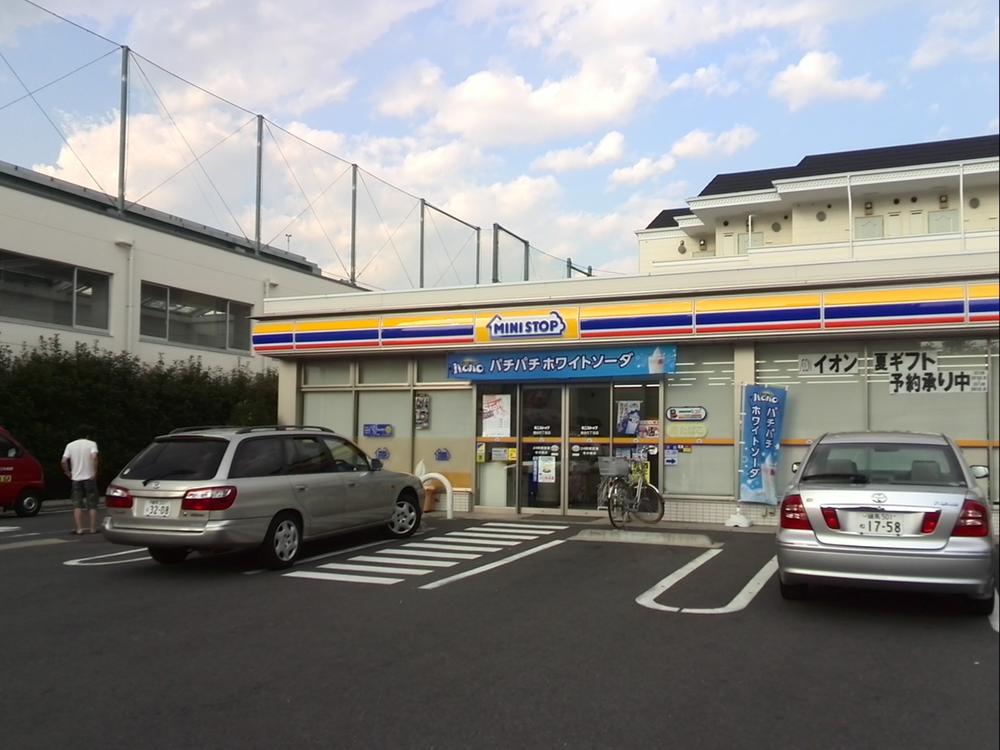 MINISTOP up to 200m
ミニストップまで200m
Location
|































