New Homes » Kanto » Tokyo » Suginami
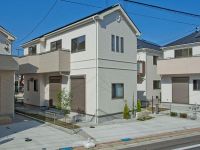 
| | Suginami-ku, Tokyo 東京都杉並区 |
| Keio Line "Kamikitazawa" walk 14 minutes 京王線「上北沢」歩14分 |
| Life easy two-storey, Strong newly built single-family to earthquake 生活しやすい2階建て、地震に強い新築戸建 |
| ■ Seismic grade acquisition ■ The first floor living room two-storey ■ With garden space ■耐震等級取得■1階リビング2階建て■庭スペース付き |
Features pickup 特徴ピックアップ | | Construction housing performance with evaluation / Design house performance with evaluation / Vibration Control ・ Seismic isolation ・ Earthquake resistant / 2 along the line more accessible / Facing south / System kitchen / Yang per good / A quiet residential area / LDK15 tatami mats or more / Around traffic fewer / Shaping land / Wide balcony / Toilet 2 places / Bathroom 1 tsubo or more / 2-story / South balcony / Zenshitsuminami direction / Otobasu / Leafy residential area / All living room flooring / City gas / Flat terrain 建設住宅性能評価付 /設計住宅性能評価付 /制震・免震・耐震 /2沿線以上利用可 /南向き /システムキッチン /陽当り良好 /閑静な住宅地 /LDK15畳以上 /周辺交通量少なめ /整形地 /ワイドバルコニー /トイレ2ヶ所 /浴室1坪以上 /2階建 /南面バルコニー /全室南向き /オートバス /緑豊かな住宅地 /全居室フローリング /都市ガス /平坦地 | Price 価格 | | 49,800,000 yen 4980万円 | Floor plan 間取り | | 3LDK 3LDK | Units sold 販売戸数 | | 1 units 1戸 | Land area 土地面積 | | 102.04 sq m (registration) 102.04m2(登記) | Building area 建物面積 | | 80.73 sq m (registration) 80.73m2(登記) | Driveway burden-road 私道負担・道路 | | Nothing, North 4.5m width 無、北4.5m幅 | Completion date 完成時期(築年月) | | January 2014 2014年1月 | Address 住所 | | Suginami-ku, Tokyo Shimotakaido 4 東京都杉並区下高井戸4 | Traffic 交通 | | Keio Line "Kamikitazawa" walk 14 minutes
Keio Line "Sakurajosui" walk 12 minutes
Inokashira "Hamadayama" walk 12 minutes 京王線「上北沢」歩14分
京王線「桜上水」歩12分
京王井の頭線「浜田山」歩12分
| Related links 関連リンク | | [Related Sites of this company] 【この会社の関連サイト】 | Person in charge 担当者より | | Rep Goto Kensuke Age: 30 Daigyokai experience: a four-year original TV director. We will meet the expectations of everyone in the cultivated "perseverance" and was trained as a director "creativity" to the AD era. TV of the world and real estate, Common denominator is incredibly huge "sense of achievement". 担当者後藤 健介年齢:30代業界経験:4年元TVディレクターです。AD時代に培った「忍耐力」とディレクターとして鍛えた「創造力」で皆様のご期待にお応えいたします。テレビの世界と不動産、共通項はとてつもなく巨大な「達成感」です。 | Contact お問い合せ先 | | TEL: 0800-602-6287 [Toll free] mobile phone ・ Also available from PHS
Caller ID is not notified
Please contact the "saw SUUMO (Sumo)"
If it does not lead, If the real estate company TEL:0800-602-6287【通話料無料】携帯電話・PHSからもご利用いただけます
発信者番号は通知されません
「SUUMO(スーモ)を見た」と問い合わせください
つながらない方、不動産会社の方は
| Building coverage, floor area ratio 建ぺい率・容積率 | | 40% ・ 80% 40%・80% | Time residents 入居時期 | | Consultation 相談 | Land of the right form 土地の権利形態 | | Ownership 所有権 | Structure and method of construction 構造・工法 | | Wooden 2-story 木造2階建 | Use district 用途地域 | | One low-rise 1種低層 | Overview and notices その他概要・特記事項 | | Contact: Goto Kensuke, Facilities: Public Water Supply, This sewage, City gas, Building confirmation number: -, Parking: Garage 担当者:後藤 健介、設備:公営水道、本下水、都市ガス、建築確認番号:-、駐車場:車庫 | Company profile 会社概要 | | <Mediation> Governor of Tokyo (1) No. 093704 (Ltd.) active home Yubinbango166-0003 Suginami-ku, Tokyo Koenjiminami 4-27-18 <仲介>東京都知事(1)第093704号(株)アクティブホーム〒166-0003 東京都杉並区高円寺南4-27-18 |
Same specifications photos (appearance)同仕様写真(外観) 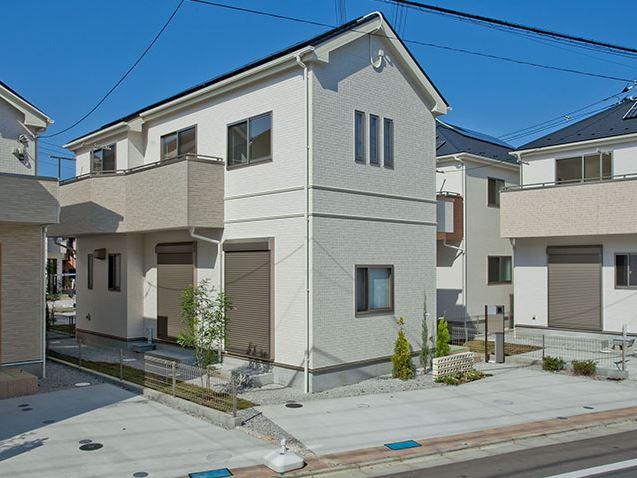 Building construction cases
建物施工例
Floor plan間取り図 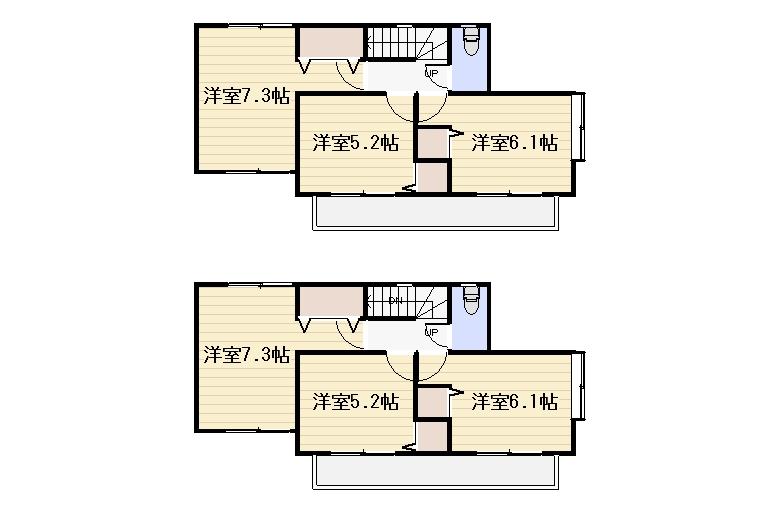 49,800,000 yen, 3LDK, Land area 102.04 sq m , Building area 80.73 sq m Floor
4980万円、3LDK、土地面積102.04m2、建物面積80.73m2 間取り
Same specifications photos (living)同仕様写真(リビング) 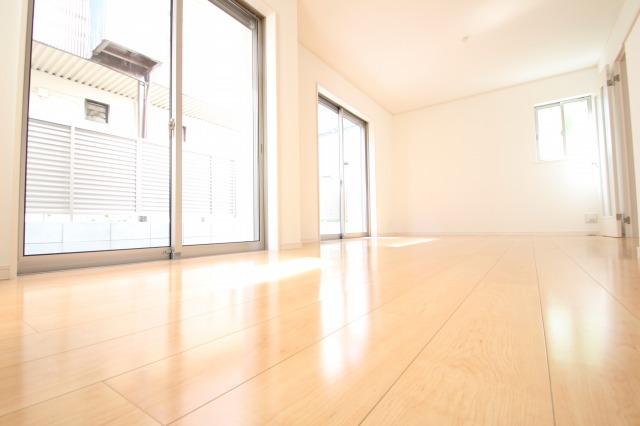 Living example of construction
リビング施工例
Same specifications photo (bathroom)同仕様写真(浴室) 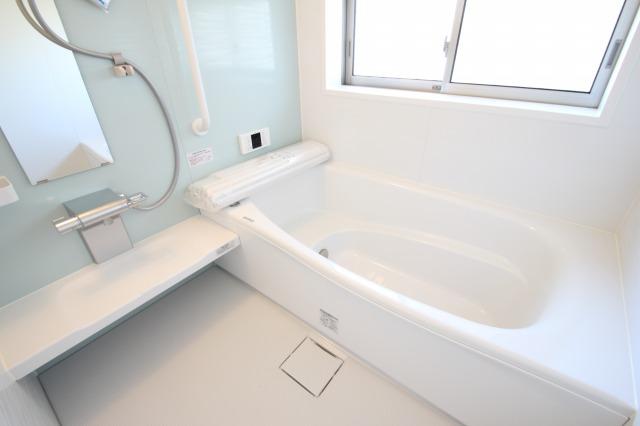 Bathroom construction cases
浴室施工例
Same specifications photo (kitchen)同仕様写真(キッチン) 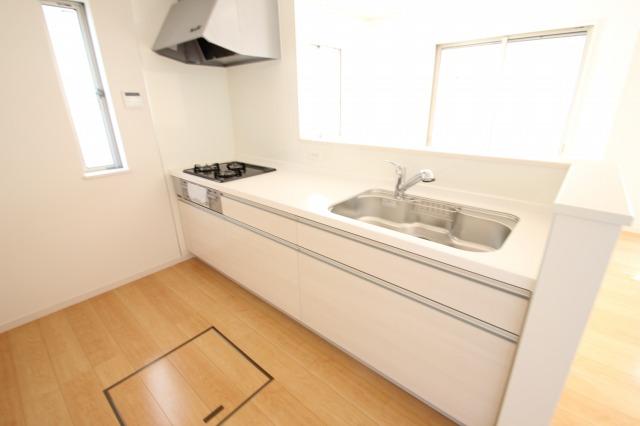 Kitchen construction cases
キッチン施工例
Location
|






