New Homes » Kanto » Tokyo » Suginami
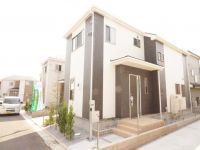 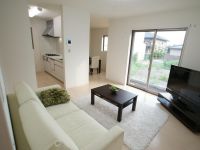
| | Suginami-ku, Tokyo 東京都杉並区 |
| JR Chuo Line "Ogikubo" walk 12 minutes JR中央線「荻窪」歩12分 |
| Large 4LDK is or would not be a long time quite so far? , Even life conductive you are comfortably placed Floor. なかなかここまで大きな4LDKは久しぶりではないでしょうか?しかも大きいだけではなく日当りも良い立地で、間取りも生活導電が楽に配置されております。 |
| Corresponding to the flat-35S, Pre-ground survey, Vibration Control ・ Seismic isolation ・ Earthquake resistant, 2 along the line more accessible, LDK18 tatami mats or more, Energy-saving water heaters, Super close, System kitchen, Bathroom Dryer, Yang per good, All room storage, A quiet residential area, Around traffic fewerese-style room, Starting station, Washbasin with shower, Face-to-face kitchen, 3 face lighting, Barrier-free, Bathroom 1 tsubo or more, 2-story, Double-glazing, Underfloor Storage, The window in the bathroom, TV monitor interphone, Leafy residential area, Ventilation good, Good view, Dish washing dryer, Walk-in closet, City gas, All rooms are two-sided lighting, Flat terrain, Attic storage, Floor heating フラット35Sに対応、地盤調査済、制震・免震・耐震、2沿線以上利用可、LDK18畳以上、省エネ給湯器、スーパーが近い、システムキッチン、浴室乾燥機、陽当り良好、全居室収納、閑静な住宅地、周辺交通量少なめ、和室、始発駅、シャワー付洗面台、対面式キッチン、3面採光、バリアフリー、浴室1坪以上、2階建、複層ガラス、床下収納、浴室に窓、TVモニタ付インターホン、緑豊かな住宅地、通風良好、眺望良好、食器洗乾燥機、ウォークインクロゼット、都市ガス、全室2面採光、平坦地、屋根裏収納、床暖房 |
Features pickup 特徴ピックアップ | | Corresponding to the flat-35S / Pre-ground survey / Vibration Control ・ Seismic isolation ・ Earthquake resistant / 2 along the line more accessible / LDK18 tatami mats or more / Energy-saving water heaters / Super close / System kitchen / Bathroom Dryer / Yang per good / All room storage / A quiet residential area / Around traffic fewer / Japanese-style room / Starting station / Washbasin with shower / Face-to-face kitchen / 3 face lighting / Barrier-free / Toilet 2 places / Bathroom 1 tsubo or more / 2-story / Double-glazing / Underfloor Storage / The window in the bathroom / TV monitor interphone / Leafy residential area / Ventilation good / Good view / Dish washing dryer / Walk-in closet / City gas / All rooms are two-sided lighting / Maintained sidewalk / Flat terrain / Attic storage / Floor heating フラット35Sに対応 /地盤調査済 /制震・免震・耐震 /2沿線以上利用可 /LDK18畳以上 /省エネ給湯器 /スーパーが近い /システムキッチン /浴室乾燥機 /陽当り良好 /全居室収納 /閑静な住宅地 /周辺交通量少なめ /和室 /始発駅 /シャワー付洗面台 /対面式キッチン /3面採光 /バリアフリー /トイレ2ヶ所 /浴室1坪以上 /2階建 /複層ガラス /床下収納 /浴室に窓 /TVモニタ付インターホン /緑豊かな住宅地 /通風良好 /眺望良好 /食器洗乾燥機 /ウォークインクロゼット /都市ガス /全室2面採光 /整備された歩道 /平坦地 /屋根裏収納 /床暖房 | Price 価格 | | 73,800,000 yen 7380万円 | Floor plan 間取り | | 4LDK 4LDK | Units sold 販売戸数 | | 1 units 1戸 | Total units 総戸数 | | 2 units 2戸 | Land area 土地面積 | | 96.95 sq m (29.32 tsubo) (measured) 96.95m2(29.32坪)(実測) | Building area 建物面積 | | 101.43 sq m (30.68 tsubo) (measured) 101.43m2(30.68坪)(実測) | Driveway burden-road 私道負担・道路 | | Road width: 3.8m, Asphaltic pavement 道路幅:3.8m、アスファルト舗装 | Completion date 完成時期(築年月) | | March 2014 mid-scheduled 2014年3月中旬予定 | Address 住所 | | Suginami-ku, Tokyo Minamiogikubo 1 東京都杉並区南荻窪1 | Traffic 交通 | | JR Chuo Line "Ogikubo" walk 12 minutes
Inokashira "Takaido" walk 22 minutes
Inokashira "Fujimigaoka" walk 20 minutes JR中央線「荻窪」歩12分
京王井の頭線「高井戸」歩22分
京王井の頭線「富士見ヶ丘」歩20分
| Related links 関連リンク | | [Related Sites of this company] 【この会社の関連サイト】 | Person in charge 担当者より | | Person in charge of real-estate and building Morishita Yuya Age: 30 Daigyokai Experience: 3 years our work is very large work of responsibility. For our customers, The fact that "to buy a house" is, Most of the people is a once-in-a-lifetime experience. So as not to mistake the important decision, I would like to the utmost of help. 担当者宅建森下 裕也年齢:30代業界経験:3年我々の仕事は非常に責任の大きい仕事です。お客様にとって、「家を購入する」という事は、殆どの人が一生に一度の体験です。その大切な決断を間違えないように、精一杯のお手伝いをさせていただきたいと思います。 | Contact お問い合せ先 | | TEL: 0800-603-1478 [Toll free] mobile phone ・ Also available from PHS
Caller ID is not notified
Please contact the "saw SUUMO (Sumo)"
If it does not lead, If the real estate company TEL:0800-603-1478【通話料無料】携帯電話・PHSからもご利用いただけます
発信者番号は通知されません
「SUUMO(スーモ)を見た」と問い合わせください
つながらない方、不動産会社の方は
| Building coverage, floor area ratio 建ぺい率・容積率 | | Kenpei rate: 60%, Volume ratio: 150% 建ペい率:60%、容積率:150% | Time residents 入居時期 | | Mid-April, 2014 2014年4月中旬予定 | Land of the right form 土地の権利形態 | | Ownership 所有権 | Use district 用途地域 | | One low-rise 1種低層 | Land category 地目 | | Residential land 宅地 | Overview and notices その他概要・特記事項 | | Contact: Morishita Yuya, Building confirmation number: H25SHC117071 担当者:森下 裕也、建築確認番号:H25SHC117071 | Company profile 会社概要 | | <Mediation> Governor of Tokyo (7) No. 050593 (Corporation) Tokyo Metropolitan Government Building Lots and Buildings Transaction Business Association (Corporation) metropolitan area real estate Fair Trade Council member Shokusan best Inquiries center best home of (stock) Yubinbango180-0004 Musashino-shi, Tokyo Kichijojihon cho 1-17-12 Kichijoji Central second floor <仲介>東京都知事(7)第050593号(公社)東京都宅地建物取引業協会会員 (公社)首都圏不動産公正取引協議会加盟殖産のベストお問い合わせ窓口中央ベストホーム(株)〒180-0004 東京都武蔵野市吉祥寺本町1-17-12 吉祥寺セントラル2階 |
Same specifications photos (appearance)同仕様写真(外観) 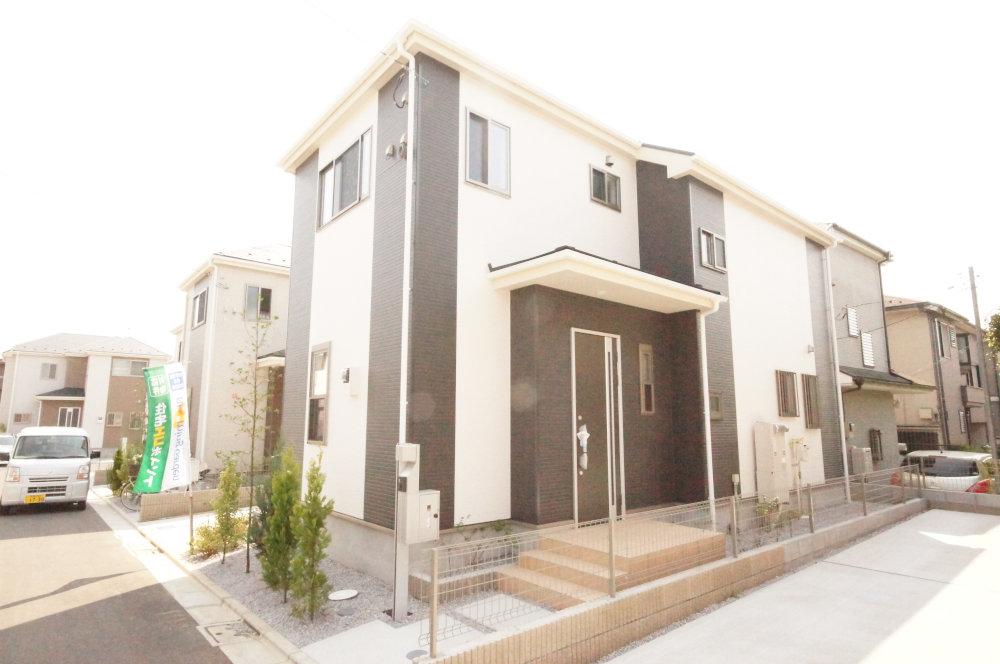 New construction worth detached Suginami Minamiogikubo 1-chome. It will be the site of the same construction cases. Toward steadily complete There is currently under construction. It is completed can not wait. There is also property that can be visited as a construction cases. Please feel free to contact. (Example of construction)
杉並区南荻窪1丁目の新築分戸建。同施工例の現場となります。着々と完成へ向けて現在建築中でございます。完成が待ち遠しいですね。施工例として見学できる物件もございます。お気軽にご連絡下さい。(施工例)
Same specifications photos (living)同仕様写真(リビング) 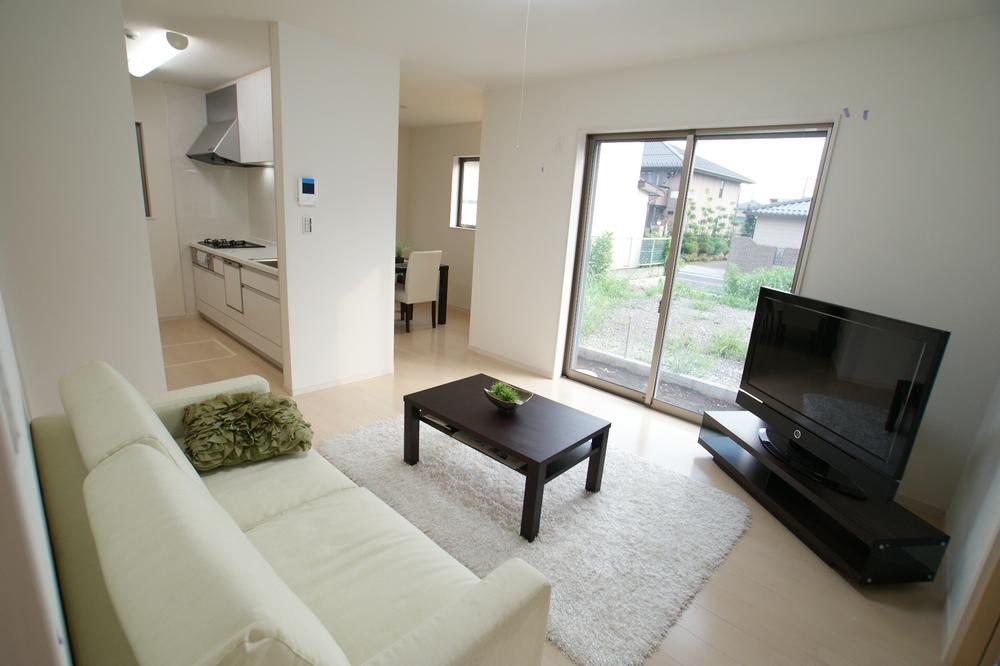 Open living gave birth a nice smile, Brightly, pleasant, And produce a healing space. (Example of construction)
開放的なリビングが素敵な笑顔を生み、明るく、楽しい、そして癒しの空間を演出します。(施工例)
Rendering (appearance)完成予想図(外観) 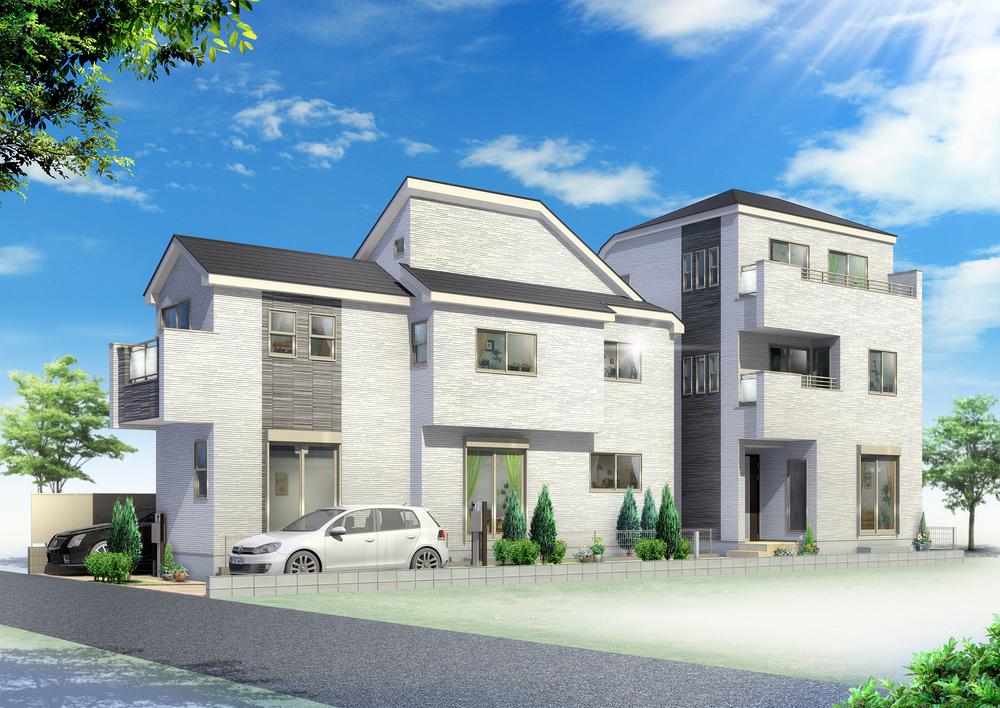 Complete image is Perth. Outer wall with a profound feeling for us to produce a feeling of luxury. Place a large number of window, Is a design consideration to lighting.
完成イメージパースです。重厚感のある外壁が高級感を演出してくれます。窓を多数配置し、採光に配慮された設計です。
Floor plan間取り図 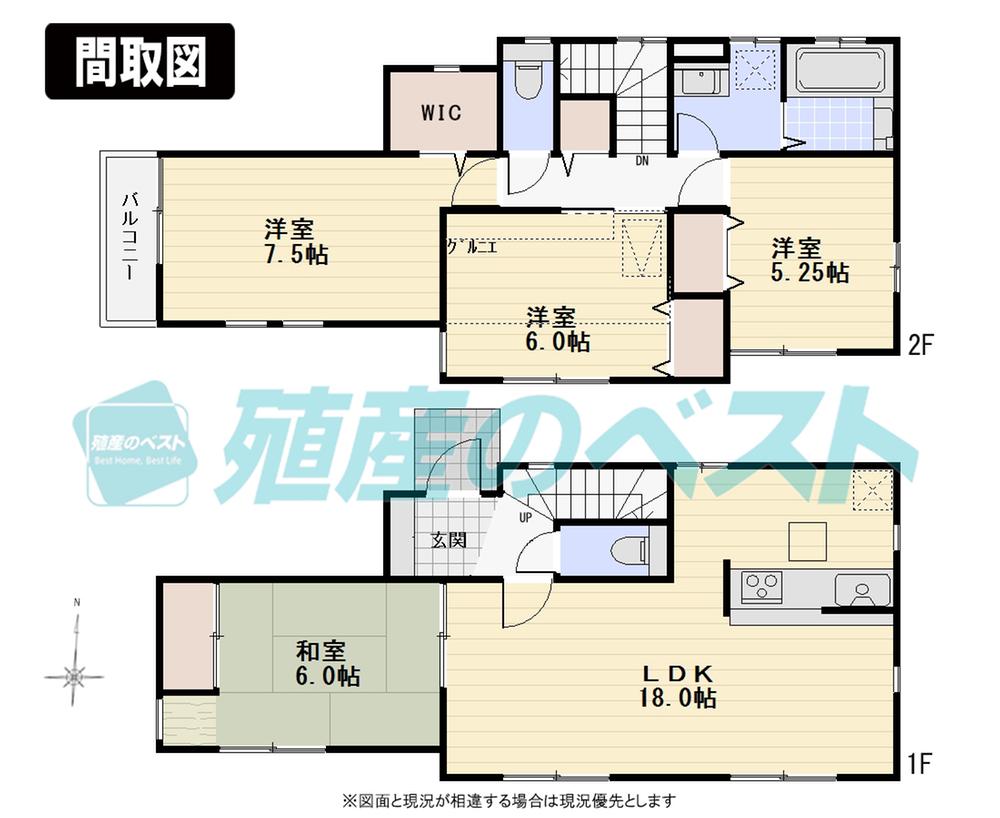 (1 Building), Price 73,800,000 yen, 4LDK, Land area 96.95 sq m , Building area 101.43 sq m
(1号棟)、価格7380万円、4LDK、土地面積96.95m2、建物面積101.43m2
Local appearance photo現地外観写真 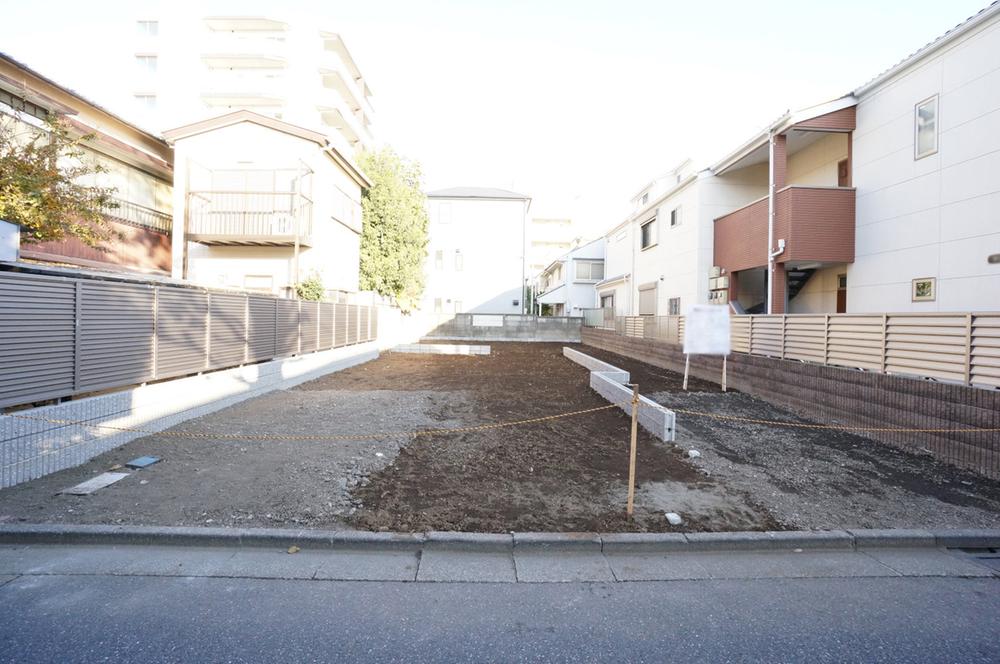 It will be all two buildings of new construction subdivision of Suginami Minamiogikubo 1-chome. It sun is the physician feeling that illuminate the Shanshan.
杉並区南荻窪1丁目の全2棟の新築分譲地となります。サンサンと照らす太陽が気持ちいですね。
Same specifications photos (living)同仕様写真(リビング) 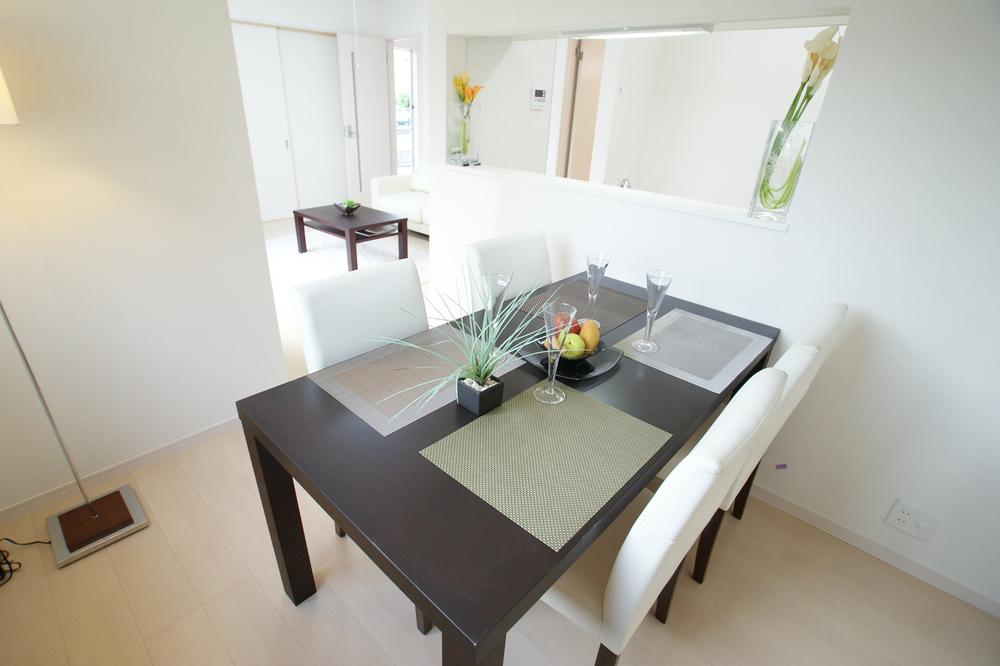 It is abundantly incorporating bright dining was a saturation light. (Example of construction)
彩光をふんだんに取り入れた明るいダイニングです。(施工例)
Same specifications photo (bathroom)同仕様写真(浴室) 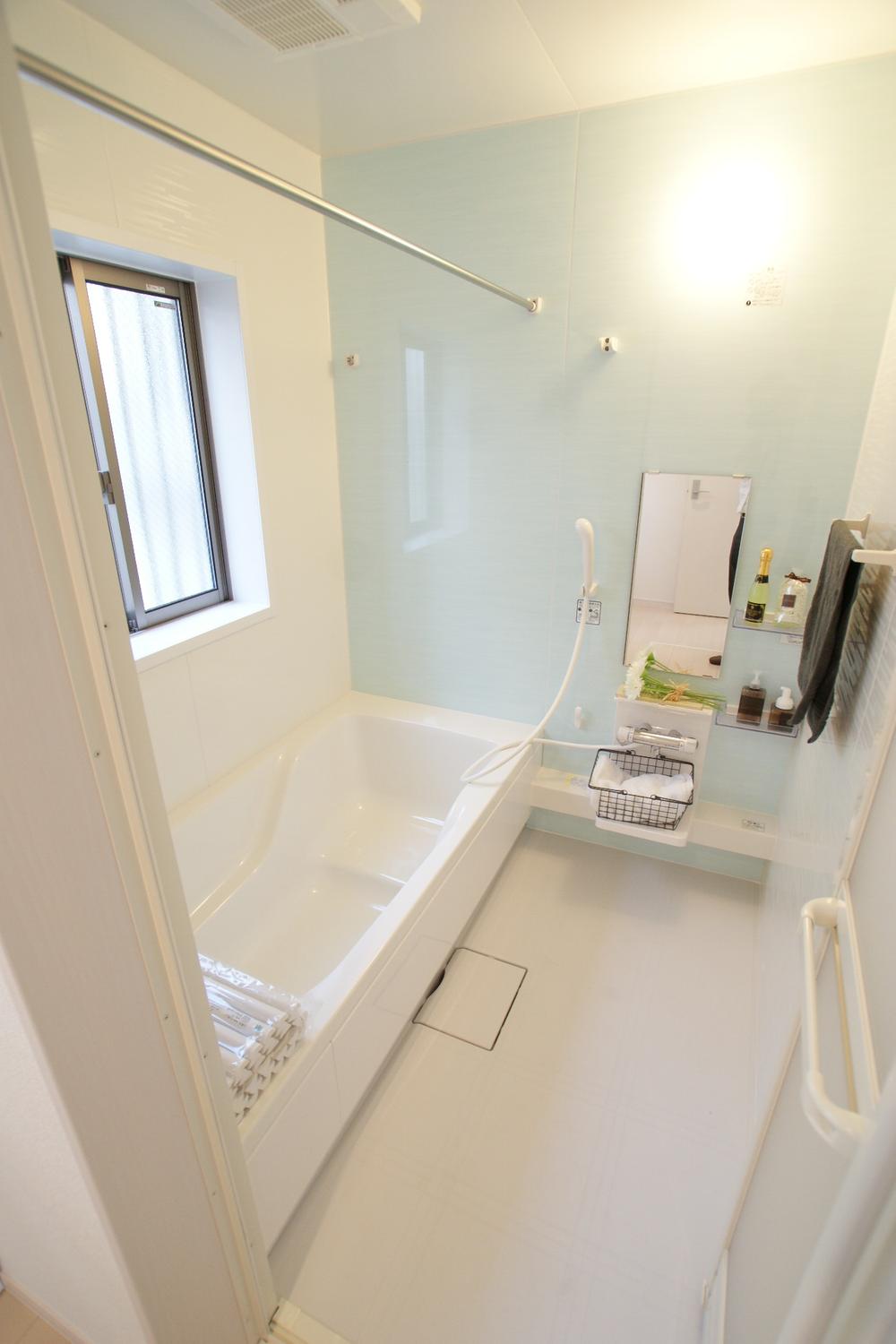 It is an important space to heal fatigue of the day. Spacious 1 pyeong type. (Example of construction)
一日の疲れを癒す大切な空間です。広々1坪タイプです。(施工例)
Same specifications photo (kitchen)同仕様写真(キッチン) 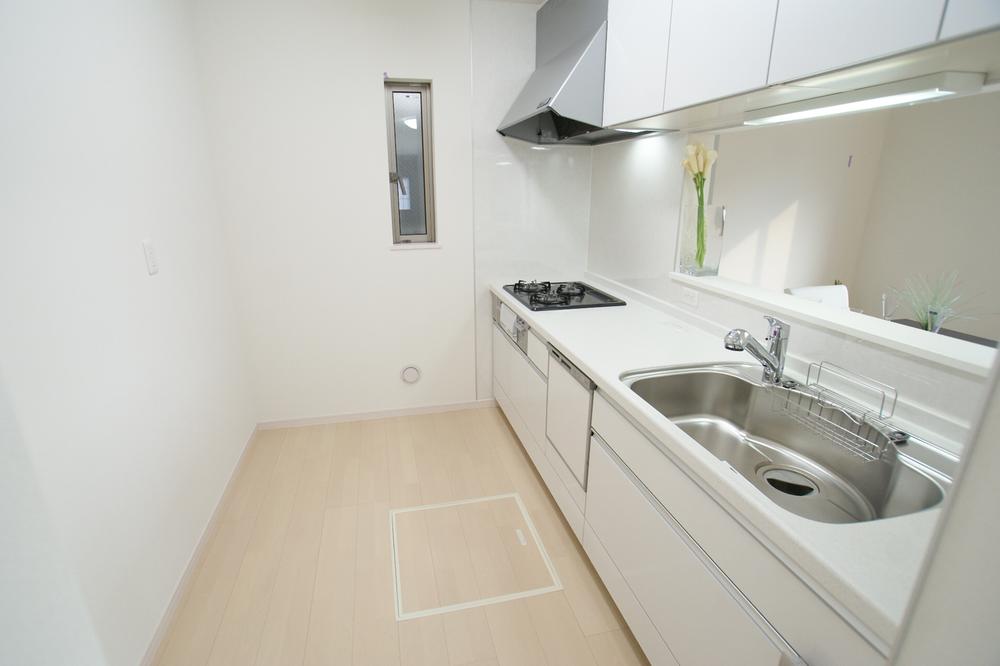 Wife to happy dishwasher ・ Faucet integrated washing machine. Is a breeze every day. (Example of construction)
奥様に嬉しい食洗機・水栓一体型洗浄機。毎日が楽々です。(施工例)
Local photos, including front road前面道路含む現地写真 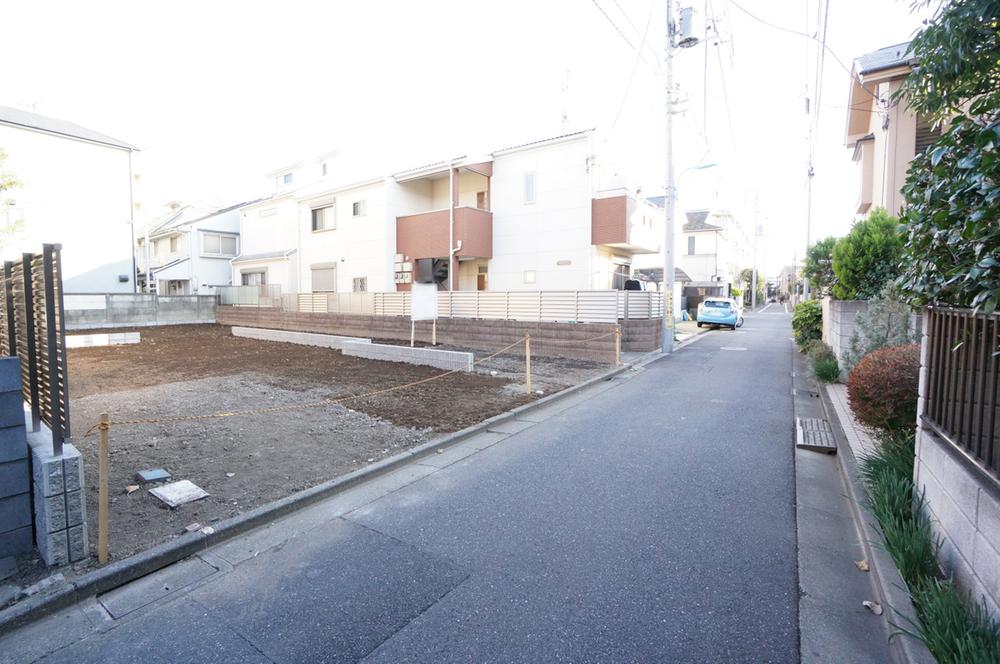 I front road is very pleasant doctor and refreshing.
スッキリとした前面道路がとても気持ちいですね。
Supermarketスーパー 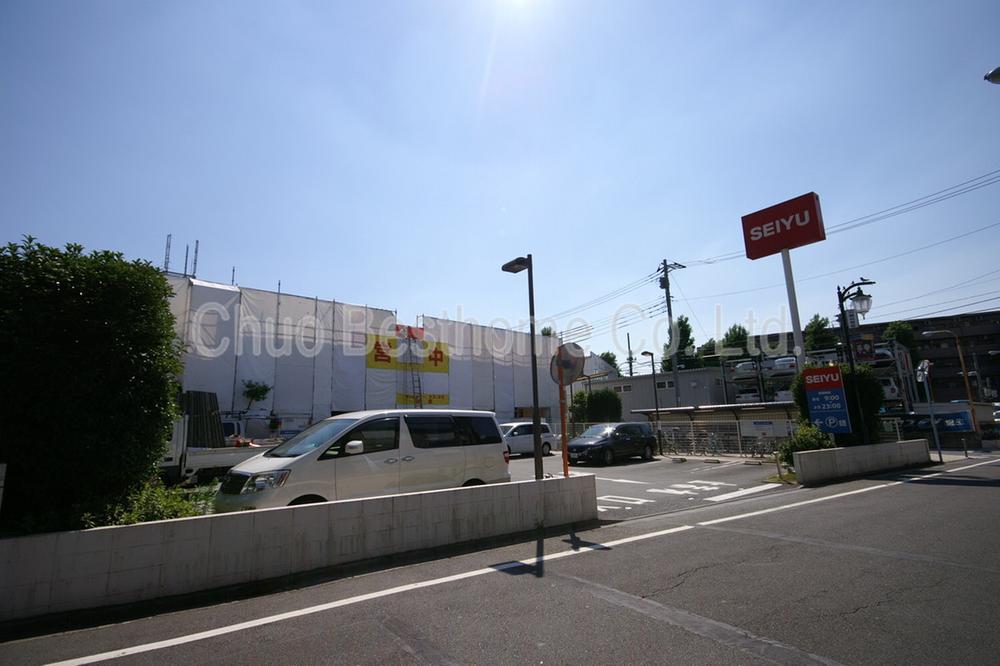 833m until Seiyu Takaidohigashi shop
西友高井戸東店まで833m
Same specifications photos (Other introspection)同仕様写真(その他内観) 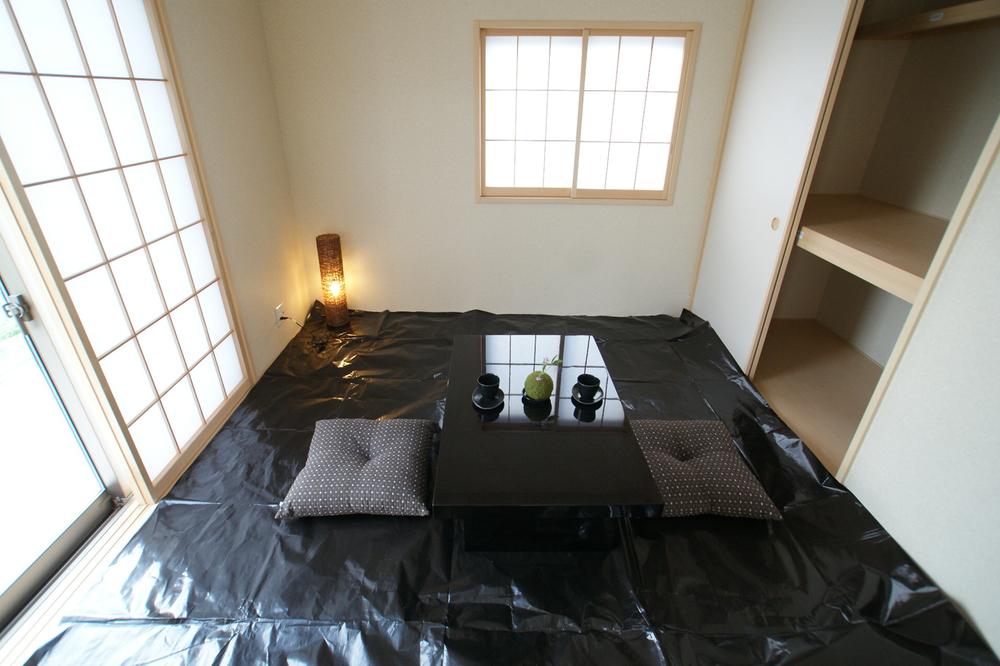 Rush scent of Japanese-style room to be able to spend comfortably spread in the room. (Example of construction)
いぐさの香りがお部屋に広がり心地よく過ごせる和室です。(施工例)
Convenience storeコンビニ 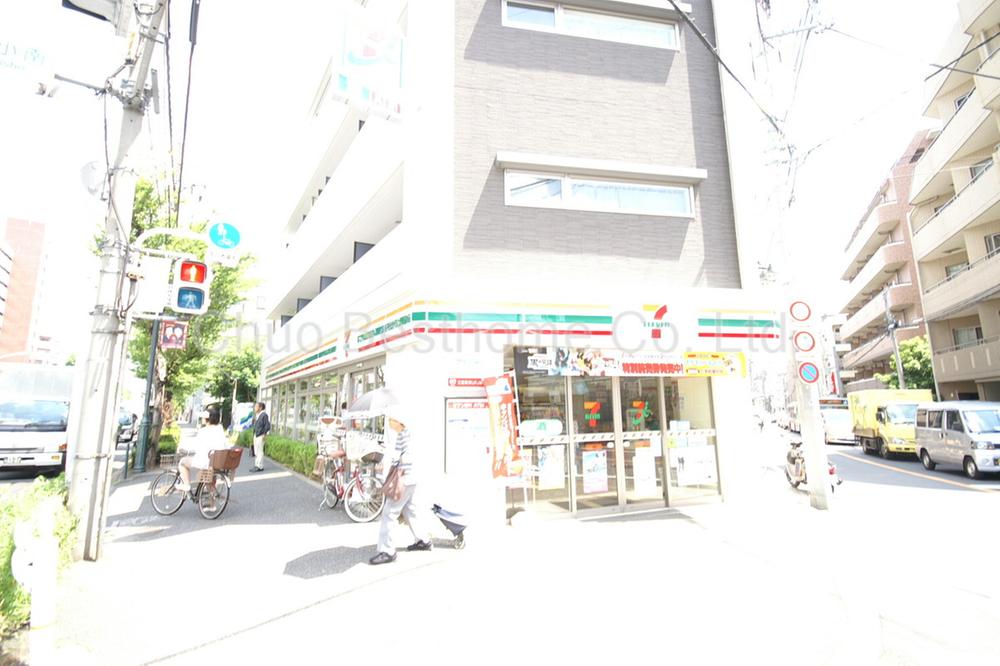 Seven-Eleven Ogikubo 266m to peach two Kominami shop
セブンイレブン荻窪桃二小南店まで266m
Same specifications photos (Other introspection)同仕様写真(その他内観) 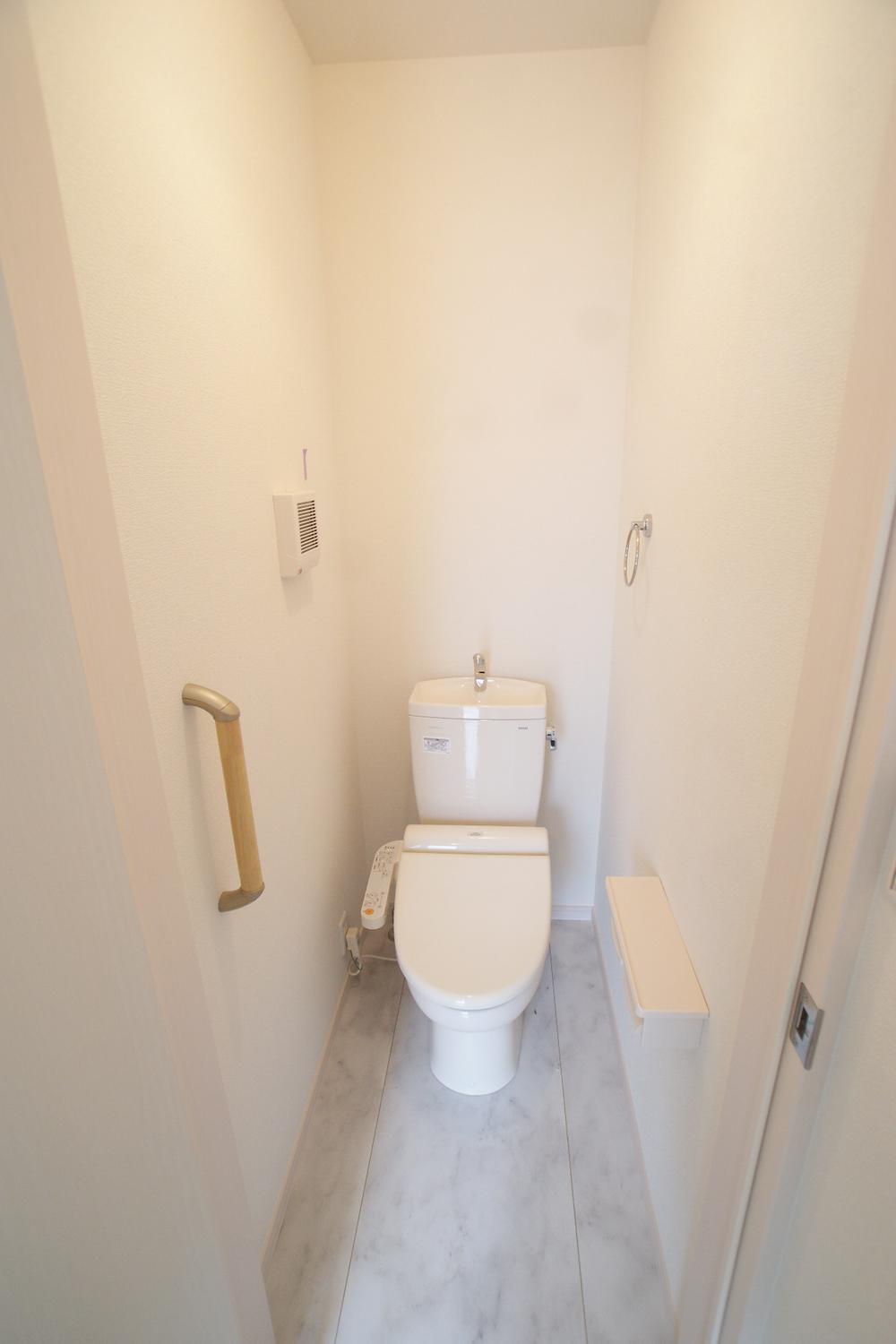 It is a free space that can be the one of the time cherish. (Example of construction)
一人の時間を大切にできる自由な空間です。(施工例)
Bank銀行 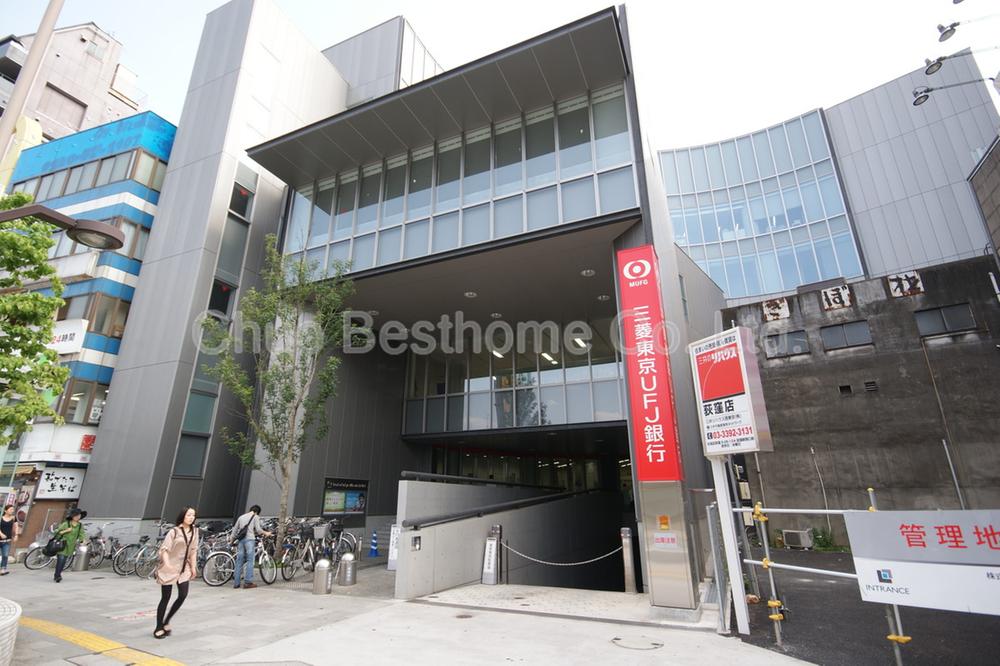 931m to Bank of Tokyo-Mitsubishi UFJ Ogikubo Branch
三菱東京UFJ銀行荻窪支店まで931m
Same specifications photos (Other introspection)同仕様写真(その他内観) 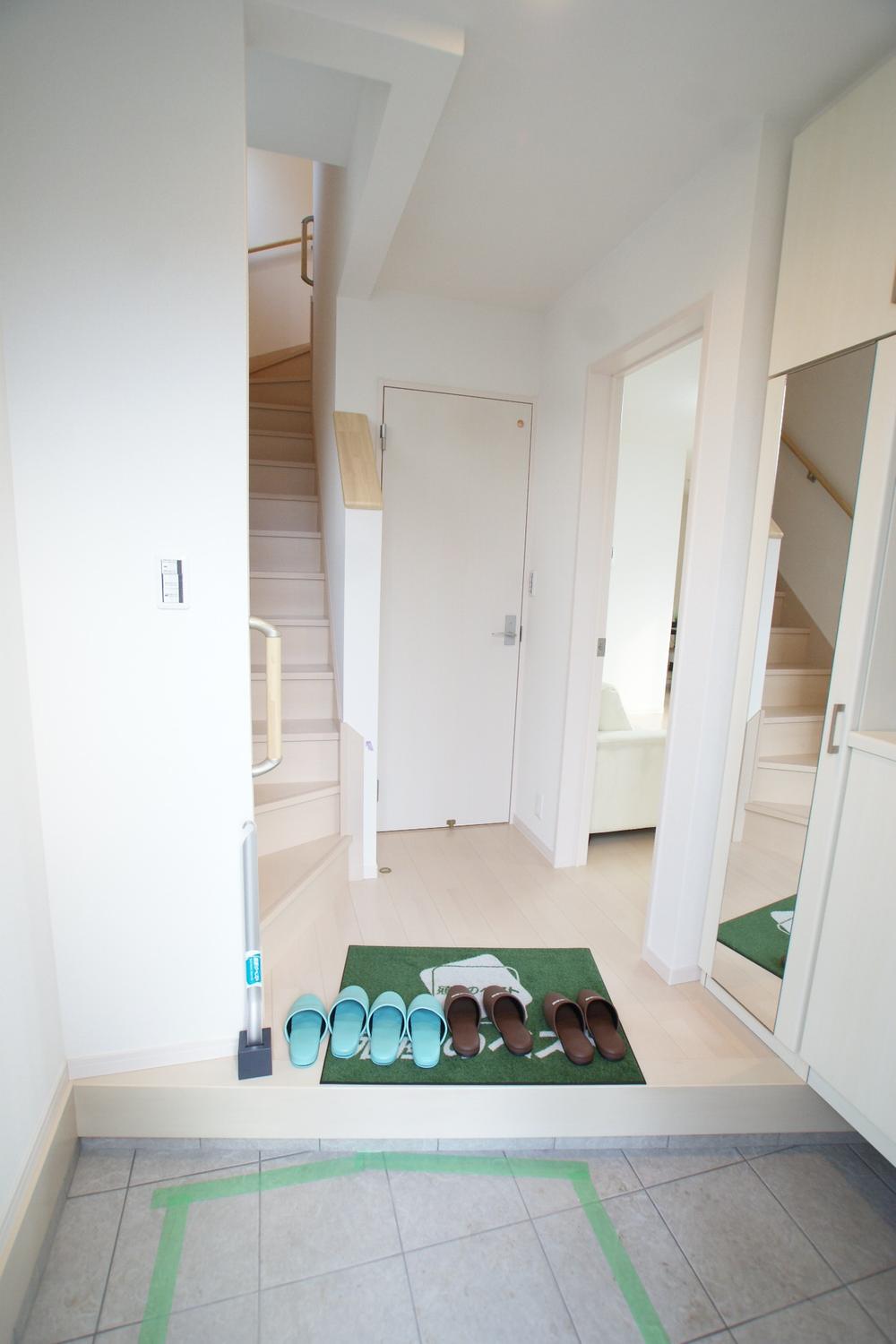 And spacious foyer is open, Substantial storage capacity is us with clean production around the entrance. (Example of construction)
広々とした玄関が開放的で、充実した収納力が玄関周りを綺麗に演出してくれます。(施工例)
High school ・ College高校・高専 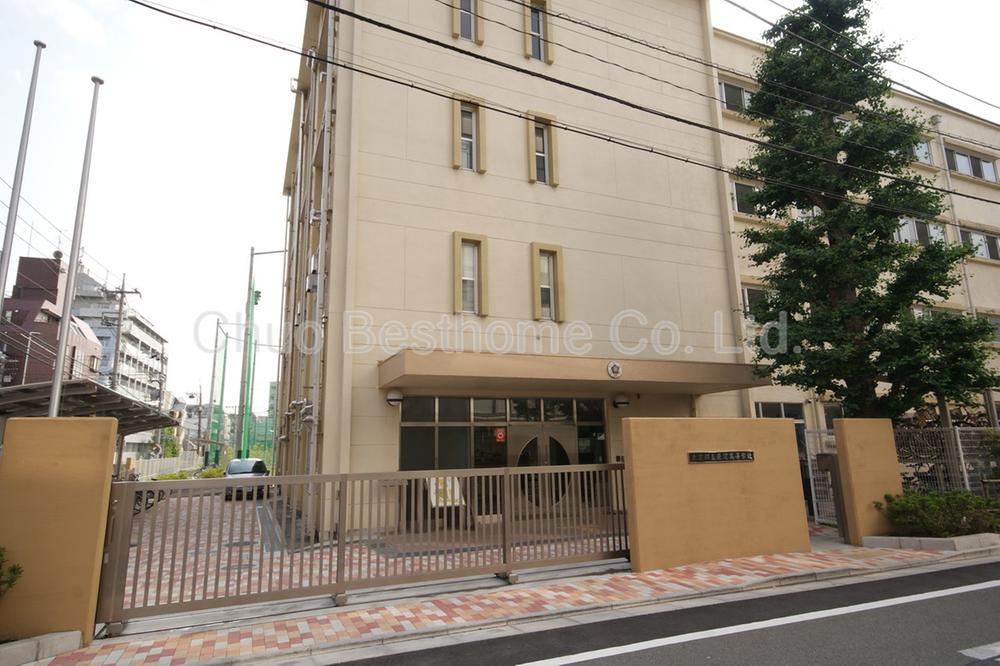 633m to Tokyo Metropolitan Ogikubo High School
東京都立荻窪高校まで633m
Same specifications photos (Other introspection)同仕様写真(その他内観) 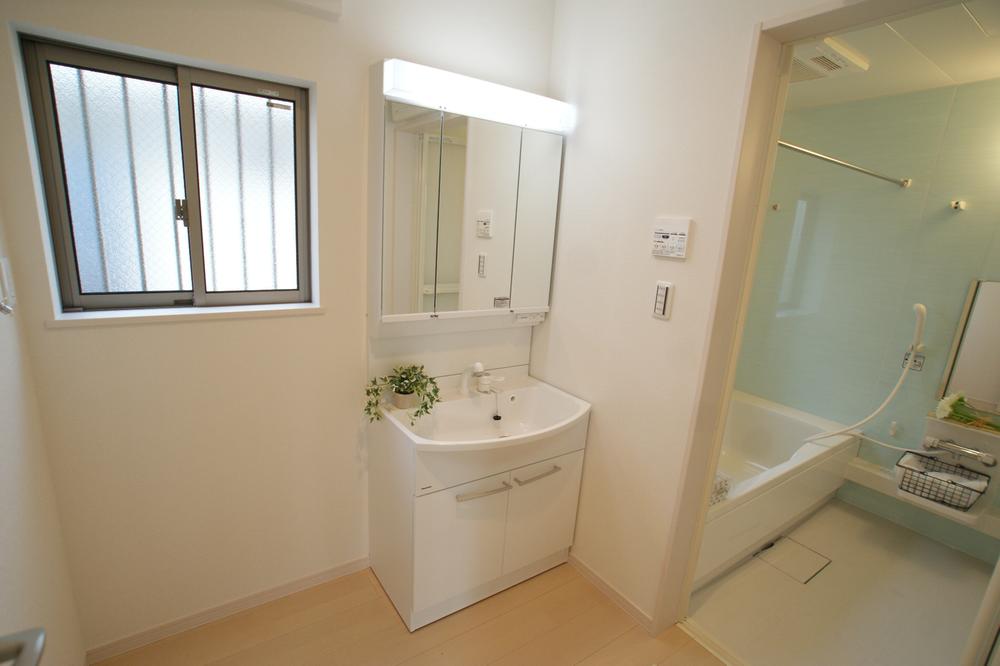 It can also be fashionable directing grooming, Spacious space is comfortable. (Example of construction)
身だしなみもお洒落に演出でき、広々としたスペースが心地良いです。(施工例)
Kindergarten ・ Nursery幼稚園・保育園 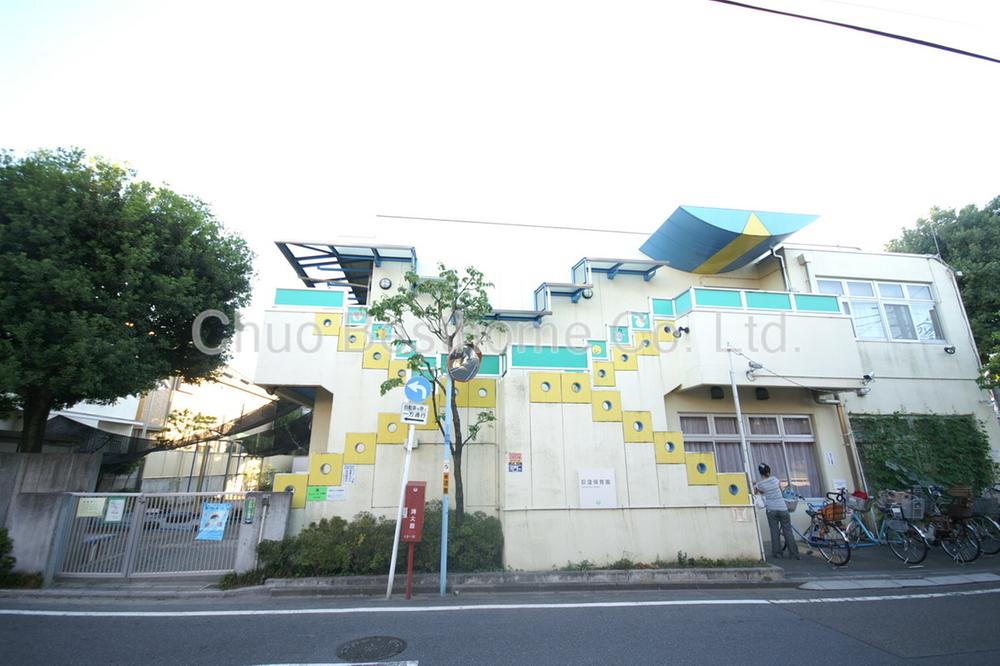 Ogikubo 515m to nursery school
荻窪保育園まで515m
Same specifications photos (Other introspection)同仕様写真(その他内観) 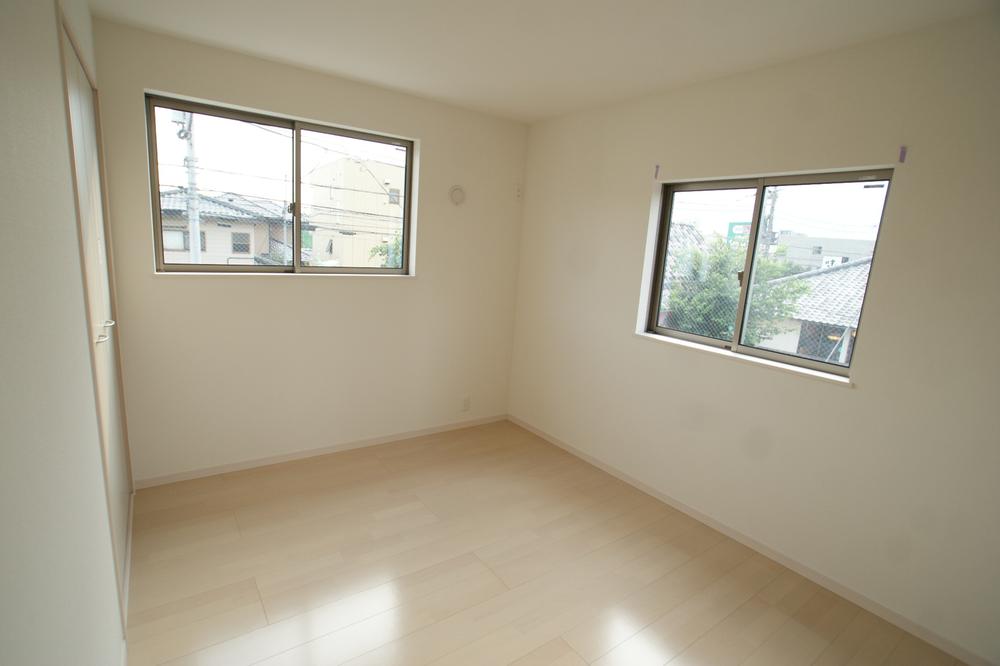 Brightly, Cozy living room. (Example of construction)
明るく、居心地の良い居室。(施工例)
Kindergarten ・ Nursery幼稚園・保育園 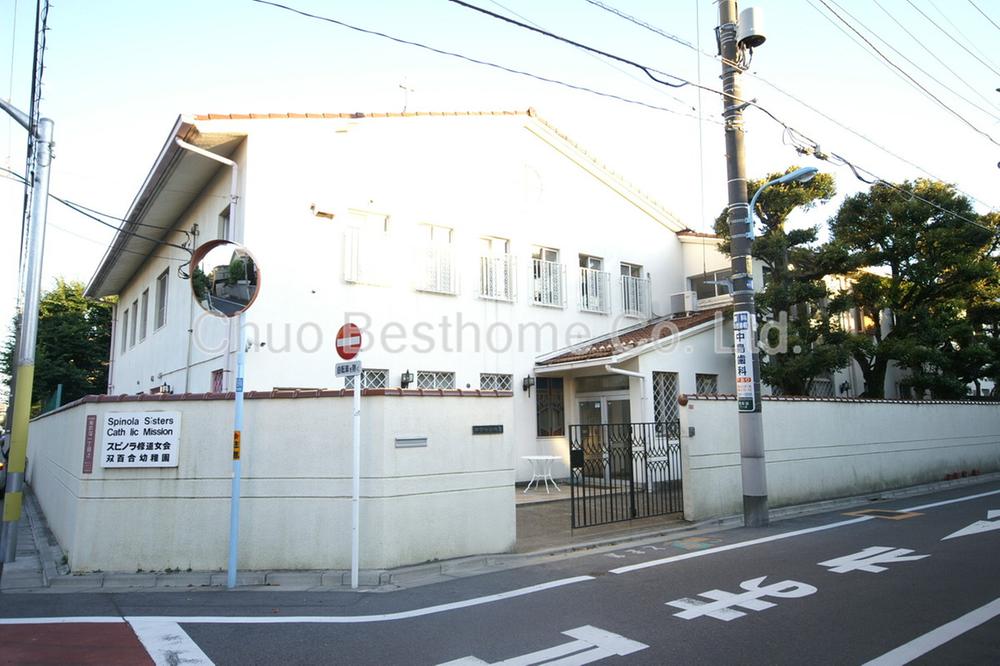 544m until the bi-lily kindergarten
双百合幼稚園まで544m
Same specifications photos (Other introspection)同仕様写真(その他内観) 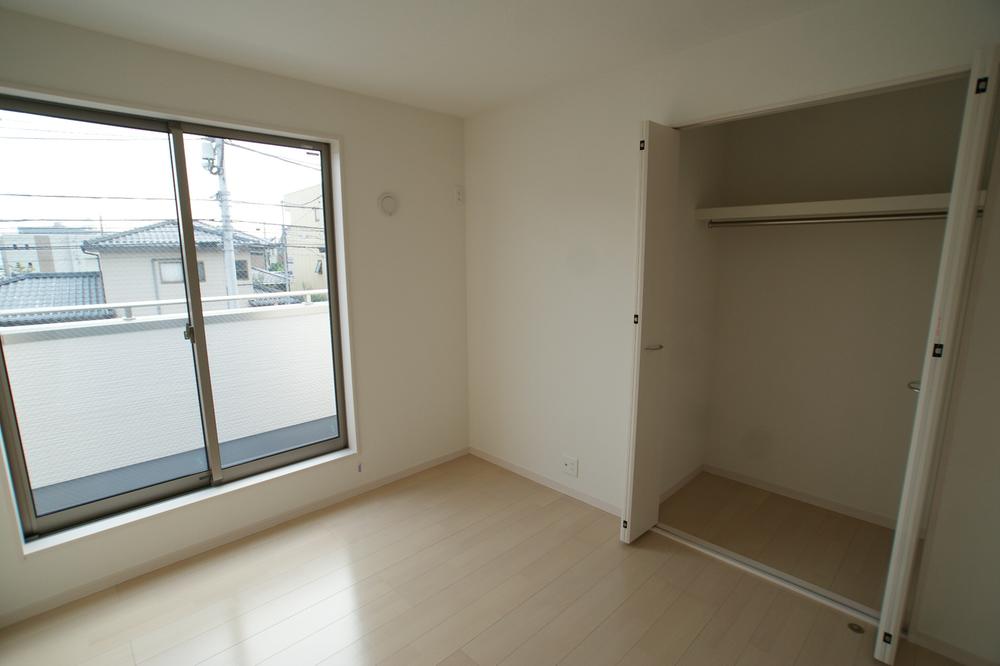 Storage space is the pride you have plenty of use of limited space. (Example of construction)
限られた空間をふんだんに活用した収納スペースが自慢です。(施工例)
Location
| 





















