New Homes » Kanto » Tokyo » Suginami
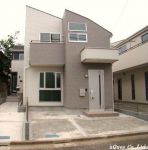 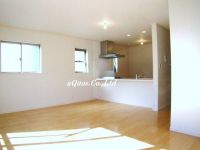
| | Suginami-ku, Tokyo 東京都杉並区 |
| Tokyo Metro Marunouchi Line "Minami Asagaya" walk 15 minutes 東京メトロ丸ノ内線「南阿佐ヶ谷」歩15分 |
| It is safe abode for children in the living room in the stairs of the first floor living room. It can be stored seasonal clothing with with and attic storage large WIC. South side two-sided balcony is also comfortable every day of your laundry. 1階リビングのリビングイン階段でお子様に安心な住まいです。大型WIC付と小屋裏収納庫付で季節の衣類も収納できますね。南側2面バルコニー付は毎日のお洗濯も快適です。 |
| The Company offers a staff loaded with experience in a wide range of area centered on the center line. First, More good quality services ・ ・ More fresh information ・ ・ There in the major premise is, And real estate transactions that we think, Customers peace of mind and satisfaction to be said that how much is given we believe that the most important. Are also available lot listing for new properties are also available from our own route as the one. Come Please visit our boast of information. We look forward to inquiries from everyone. 当社は中央線を中心とした幅広いエリアで実績を積んだスタッフをご用意しています。まず、より質の良いサービスを・・より新鮮な情報を・・は大前提であり、私たちが考える不動産取引とは、お客様に安心と満足をどれだけ与えられるかということが最も重要と考えています。その一つとして新規物件も当社独自のルートから入手している為物件情報もたくさん取り揃えています。是非当社自慢の情報をご覧下さい。皆様からのお問合わせを心よりお待ちしております。 |
Features pickup 特徴ピックアップ | | Corresponding to the flat-35S / Pre-ground survey / Year Available / 2 along the line more accessible / Super close / It is close to the city / System kitchen / Bathroom Dryer / Yang per good / All room storage / Flat to the station / A quiet residential area / LDK15 tatami mats or more / Around traffic fewer / Washbasin with shower / Face-to-face kitchen / Barrier-free / Toilet 2 places / Bathroom 1 tsubo or more / 2-story / 2 or more sides balcony / South balcony / Double-glazing / Warm water washing toilet seat / Underfloor Storage / The window in the bathroom / TV monitor interphone / Leafy residential area / Ventilation good / All living room flooring / Walk-in closet / Water filter / Living stairs / City gas / All rooms are two-sided lighting / Flat terrain / Attic storage フラット35Sに対応 /地盤調査済 /年内入居可 /2沿線以上利用可 /スーパーが近い /市街地が近い /システムキッチン /浴室乾燥機 /陽当り良好 /全居室収納 /駅まで平坦 /閑静な住宅地 /LDK15畳以上 /周辺交通量少なめ /シャワー付洗面台 /対面式キッチン /バリアフリー /トイレ2ヶ所 /浴室1坪以上 /2階建 /2面以上バルコニー /南面バルコニー /複層ガラス /温水洗浄便座 /床下収納 /浴室に窓 /TVモニタ付インターホン /緑豊かな住宅地 /通風良好 /全居室フローリング /ウォークインクロゼット /浄水器 /リビング階段 /都市ガス /全室2面採光 /平坦地 /屋根裏収納 | Price 価格 | | 49,800,000 yen 4980万円 | Floor plan 間取り | | 3LDK 3LDK | Units sold 販売戸数 | | 1 units 1戸 | Total units 総戸数 | | 3 units 3戸 | Land area 土地面積 | | 83.75 sq m (measured) 83.75m2(実測) | Building area 建物面積 | | 78.57 sq m (measured) 78.57m2(実測) | Driveway burden-road 私道負担・道路 | | Nothing, North 5m width 無、北5m幅 | Completion date 完成時期(築年月) | | January 2014 2014年1月 | Address 住所 | | Suginami-ku, Tokyo Naritahigashi 1 東京都杉並区成田東1 | Traffic 交通 | | Tokyo Metro Marunouchi Line "Minami Asagaya" walk 15 minutes
Inokashira "Nishieifuku" walk 20 minutes
Tokyo Metro Marunouchi Line "Shin Koenji" walk 19 minutes 東京メトロ丸ノ内線「南阿佐ヶ谷」歩15分
京王井の頭線「西永福」歩20分
東京メトロ丸ノ内線「新高円寺」歩19分
| Related links 関連リンク | | [Related Sites of this company] 【この会社の関連サイト】 | Person in charge 担当者より | | Rep Nishino Daisuke Age: 30 Daigyokai experience: It is the motto that I am willing to one-year customer. The get to say "thank you" is the best with a smile. Sincerity ・ sincerity ・ We work hard every day not forget the humble. 担当者西野 大介年齢:30代業界経験:1年お客様に喜んでいただくことがモットーです。笑顔で「ありがとう」と言ってもらえるのが一番。誠実・誠意・謙虚を忘れず日々頑張っていきます。 | Contact お問い合せ先 | | TEL: 0800-603-2426 [Toll free] mobile phone ・ Also available from PHS
Caller ID is not notified
Please contact the "saw SUUMO (Sumo)"
If it does not lead, If the real estate company TEL:0800-603-2426【通話料無料】携帯電話・PHSからもご利用いただけます
発信者番号は通知されません
「SUUMO(スーモ)を見た」と問い合わせください
つながらない方、不動産会社の方は
| Building coverage, floor area ratio 建ぺい率・容積率 | | Fifty percent ・ Hundred percent 50%・100% | Time residents 入居時期 | | January 2014 2014年1月 | Land of the right form 土地の権利形態 | | Ownership 所有権 | Structure and method of construction 構造・工法 | | Wooden 2-story 木造2階建 | Use district 用途地域 | | One low-rise 1種低層 | Other limitations その他制限事項 | | Regulations have by the Landscape Act, Height district, Quasi-fire zones, Height ceiling Yes, Site area minimum Yes, Shade limit Yes, Irregular land 景観法による規制有、高度地区、準防火地域、高さ最高限度有、敷地面積最低限度有、日影制限有、不整形地 | Overview and notices その他概要・特記事項 | | Contact: Nishino Daisuke, Facilities: Public Water Supply, This sewage, City gas, Building confirmation number: No. 13UDI2S Ken 00675, Parking: car space 担当者:西野 大介、設備:公営水道、本下水、都市ガス、建築確認番号:第13UDI2S建00675号、駐車場:カースペース | Company profile 会社概要 | | <Mediation> Governor of Tokyo (5) No. 070367 (Corporation) All Japan Real Estate Association (Corporation) metropolitan area real estate Fair Trade Council member (Ltd.) Aquos business part Yubinbango166-0001 Suginami-ku, Tokyo Asagayakita 4-10-8 <仲介>東京都知事(5)第070367号(公社)全日本不動産協会会員 (公社)首都圏不動産公正取引協議会加盟(株)アクオス営業一部〒166-0001 東京都杉並区阿佐谷北4-10-8 |
Same specifications photos (appearance)同仕様写真(外観) 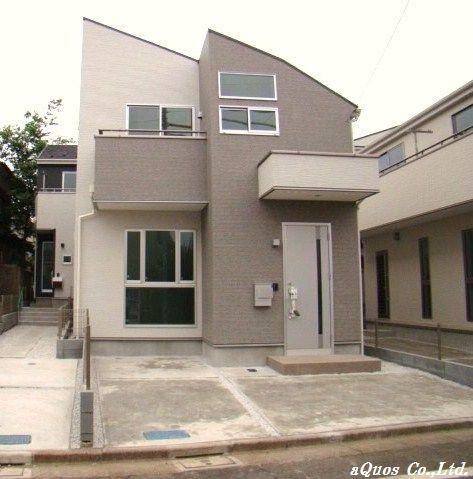 Same specifications
同仕様
Same specifications photos (living)同仕様写真(リビング) 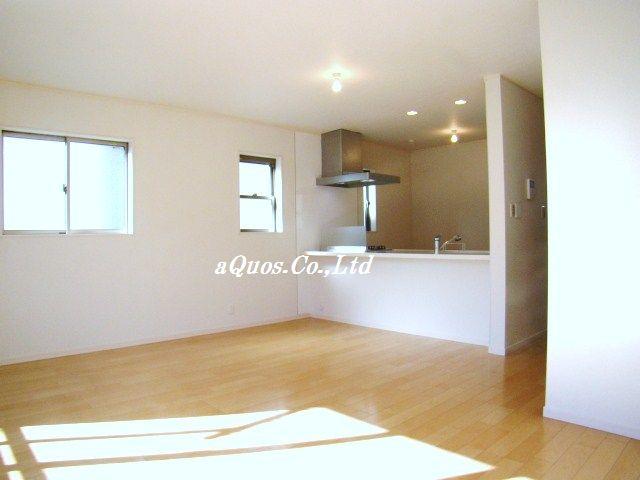 Same specifications
同仕様
Floor plan間取り図 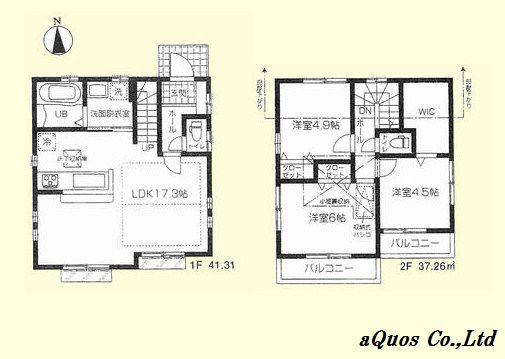 49,800,000 yen, 3LDK, Land area 83.75 sq m , Building area 78.57 sq m
4980万円、3LDK、土地面積83.75m2、建物面積78.57m2
Rendering (appearance)完成予想図(外観) 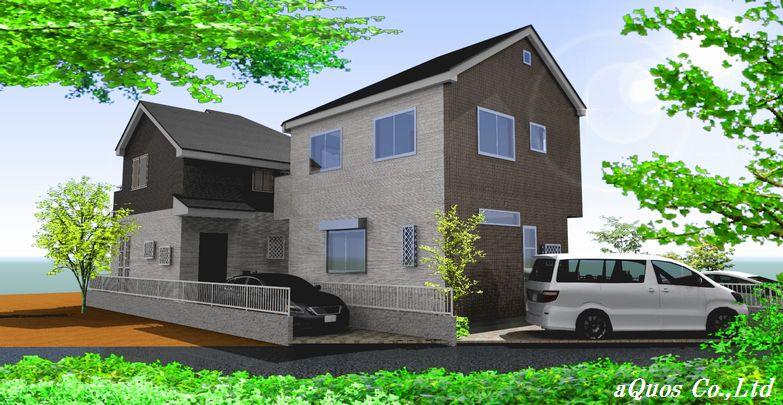 Rendering
完成予想図
Same specifications photo (bathroom)同仕様写真(浴室) 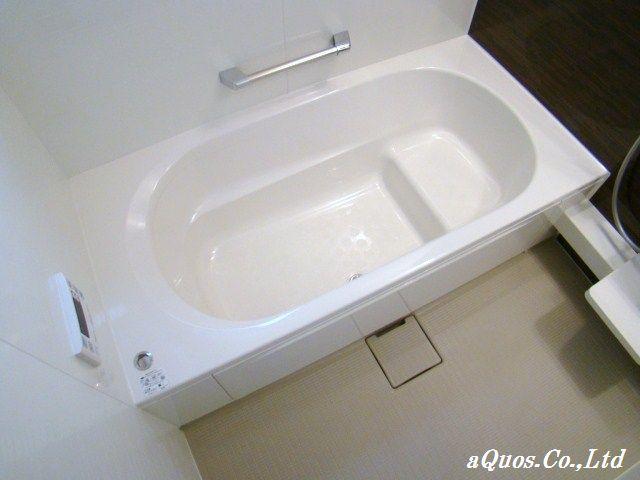 Same specifications
同仕様
Same specifications photo (kitchen)同仕様写真(キッチン) 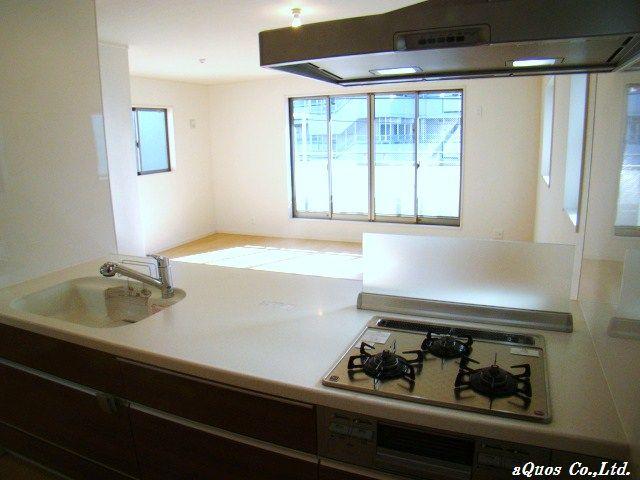 Same specifications
同仕様
Local photos, including front road前面道路含む現地写真 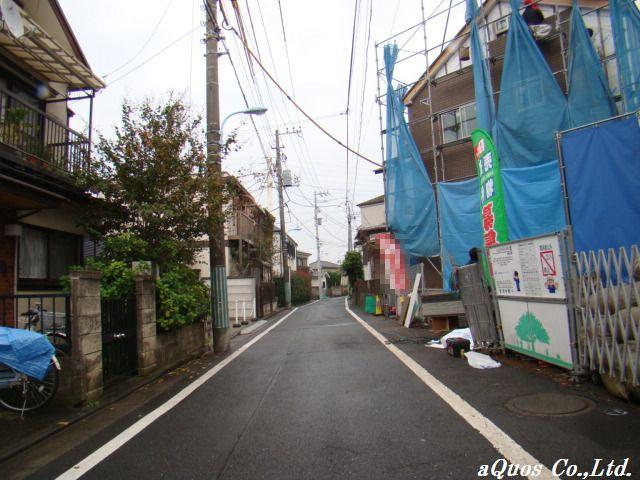 Local (11 May 2013) Shooting
現地(2013年11月)撮影
Supermarketスーパー 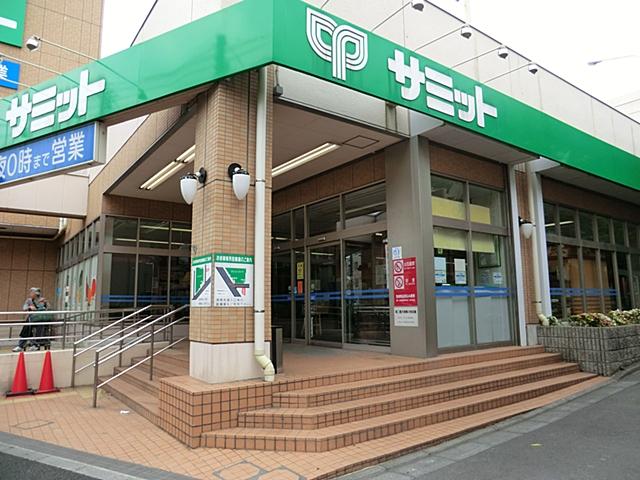 458m until the Summit store Naritahigashi shop
サミットストア成田東店まで458m
Same specifications photos (Other introspection)同仕様写真(その他内観) 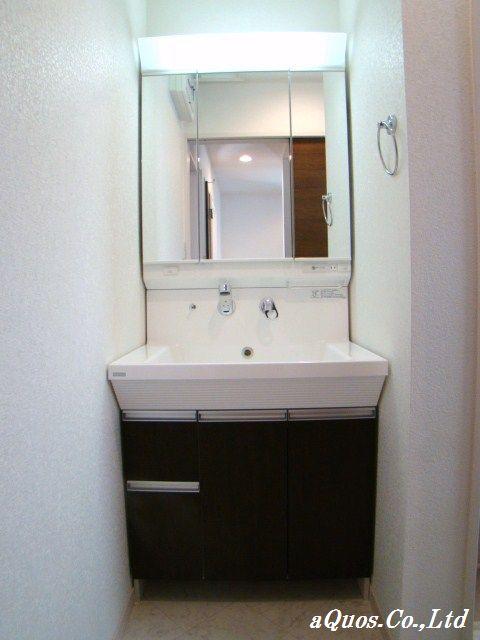 Same specifications
同仕様
Same specifications photo (kitchen)同仕様写真(キッチン) 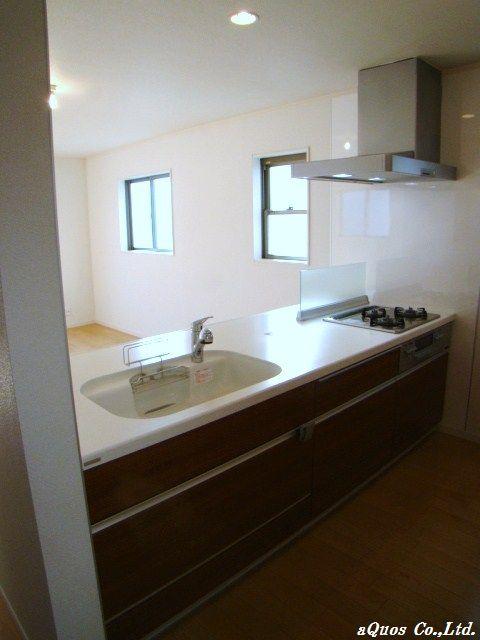 Same specifications
同仕様
Junior high school中学校 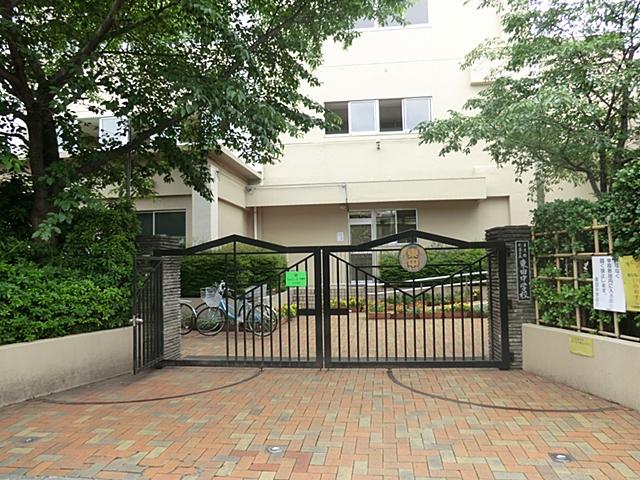 914m to Suginami Ward Higashitanaka school
杉並区立東田中学校まで914m
Same specifications photos (Other introspection)同仕様写真(その他内観) 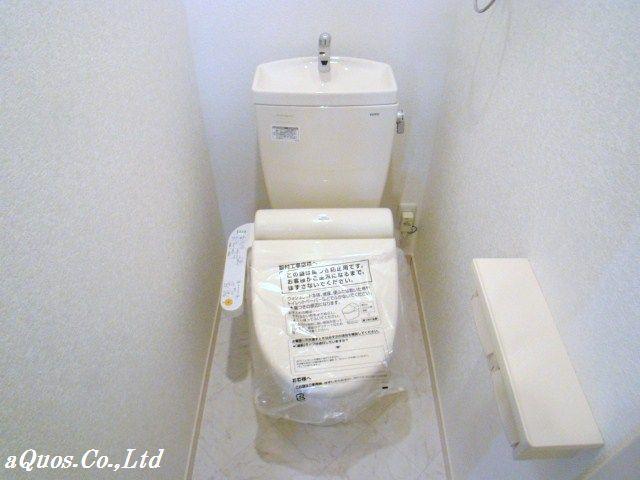 Same specifications
同仕様
Primary school小学校 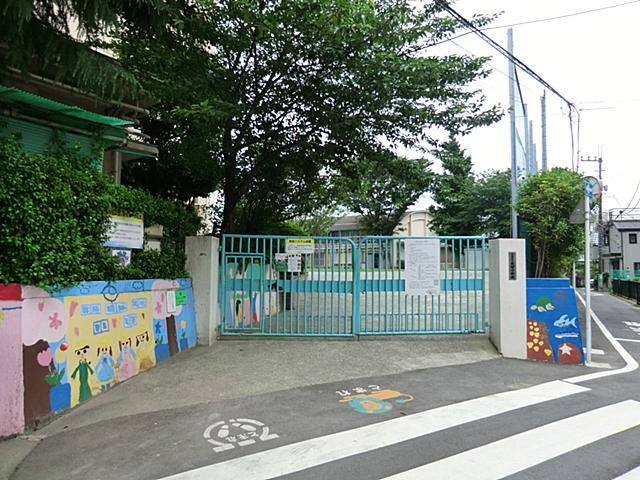 337m to Suginami Ward Higashida Elementary School
杉並区立東田小学校まで337m
Same specifications photos (Other introspection)同仕様写真(その他内観) 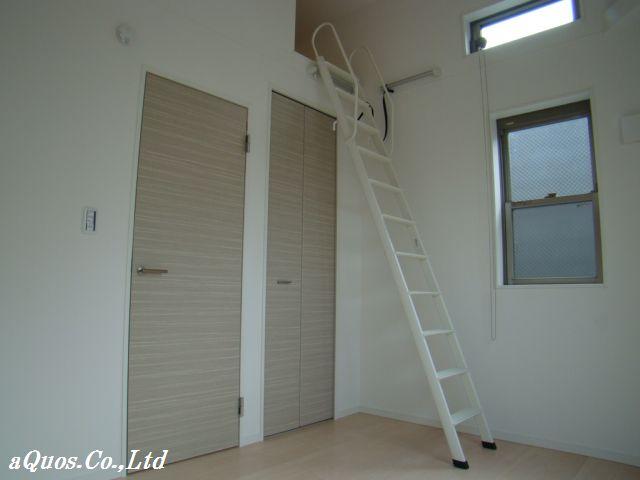 Same specifications
同仕様
Kindergarten ・ Nursery幼稚園・保育園 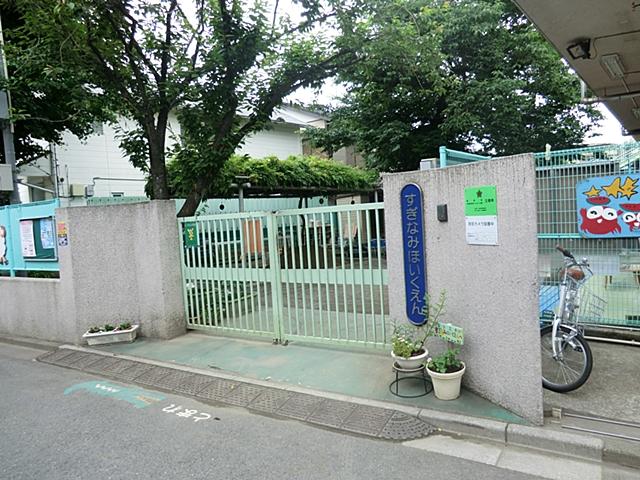 488m to Suginami nursery
杉並保育園まで488m
Same specifications photos (Other introspection)同仕様写真(その他内観) 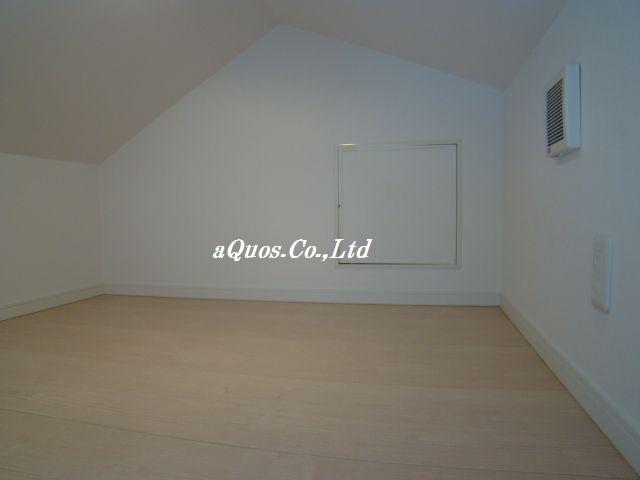 Same specifications
同仕様
Park公園 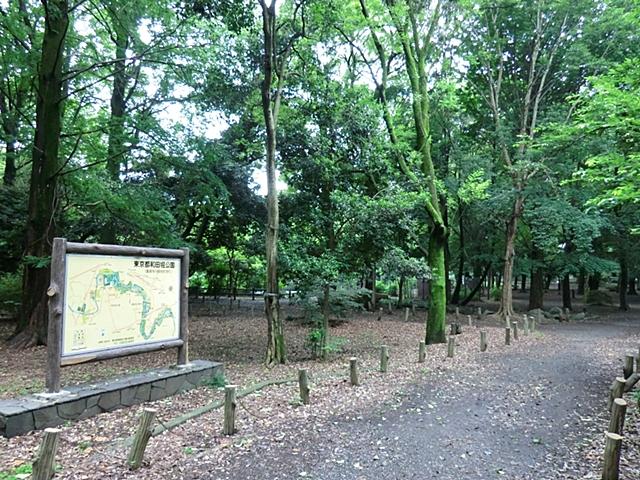 515m until Wada moat park
和田堀公園まで515m
Location
|


















