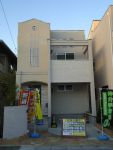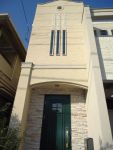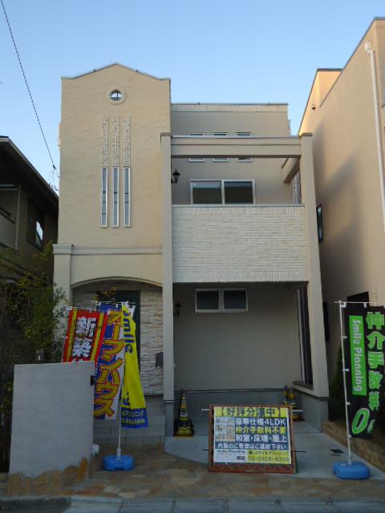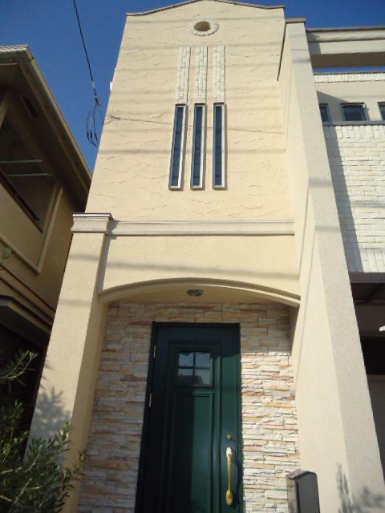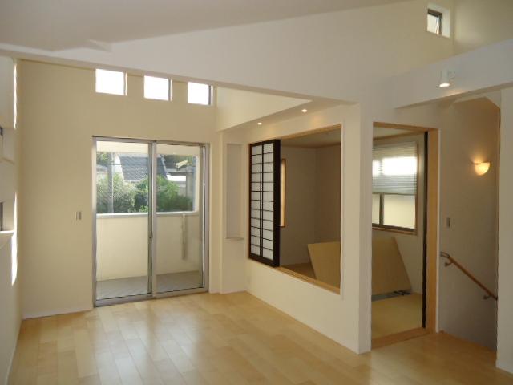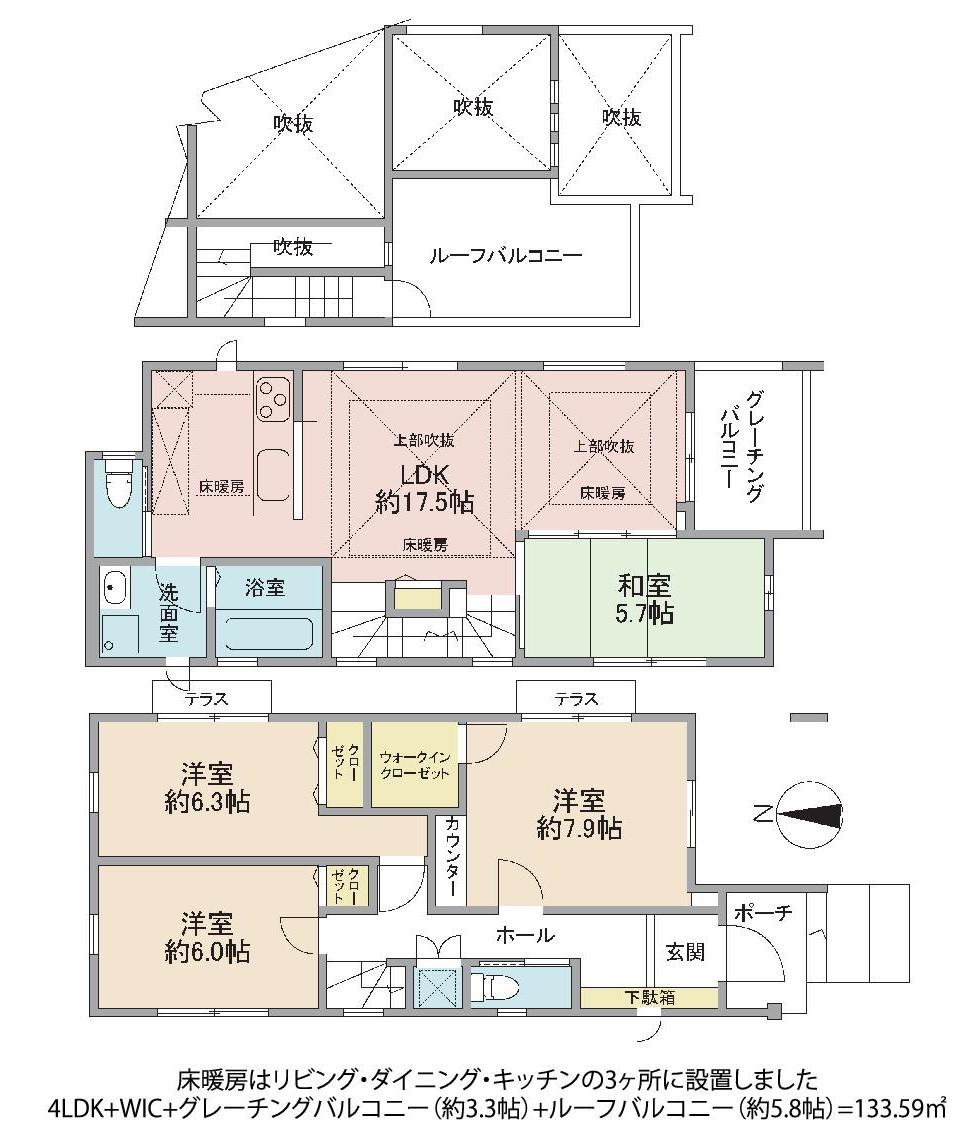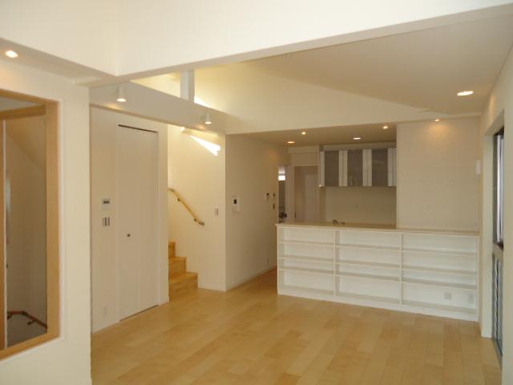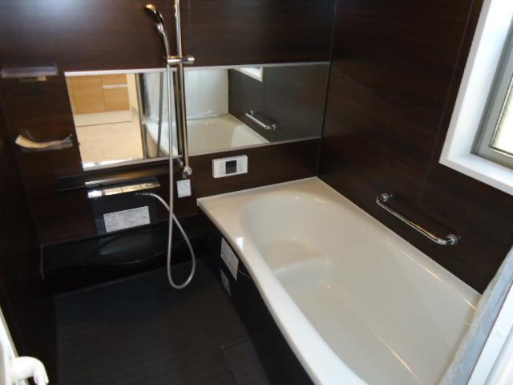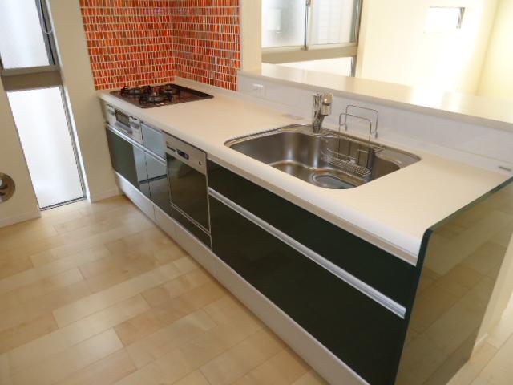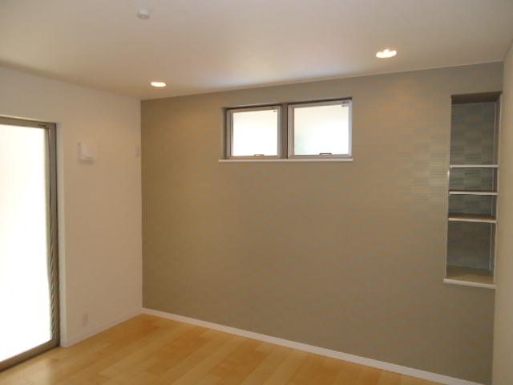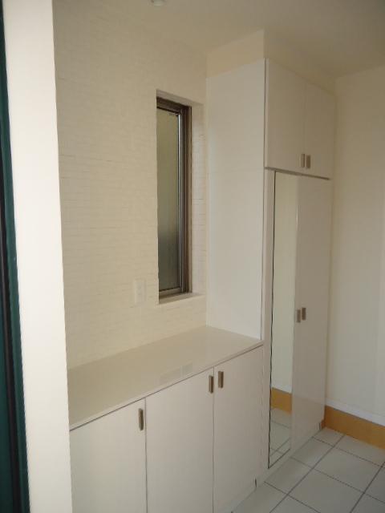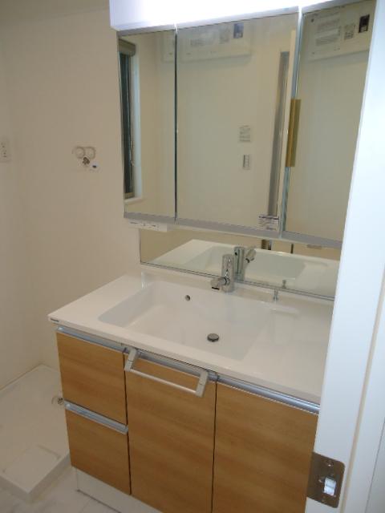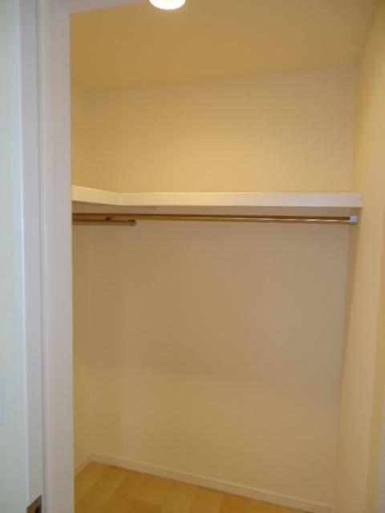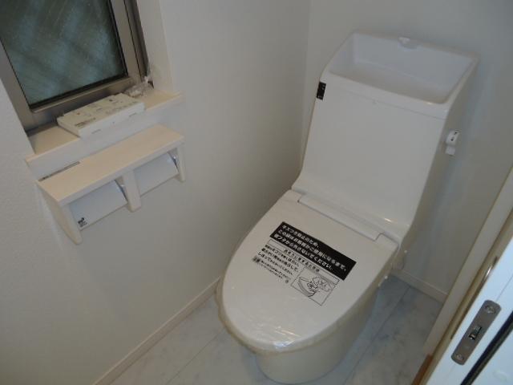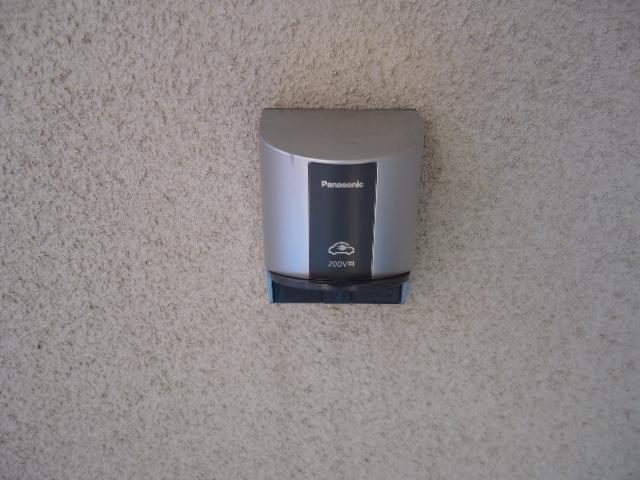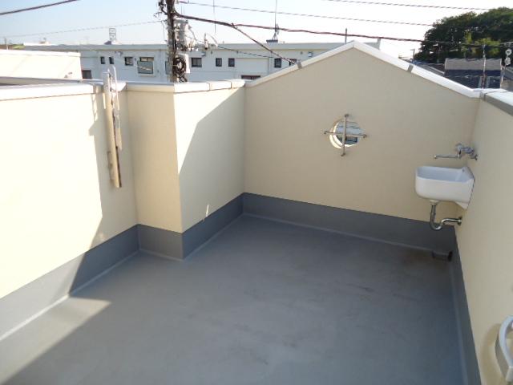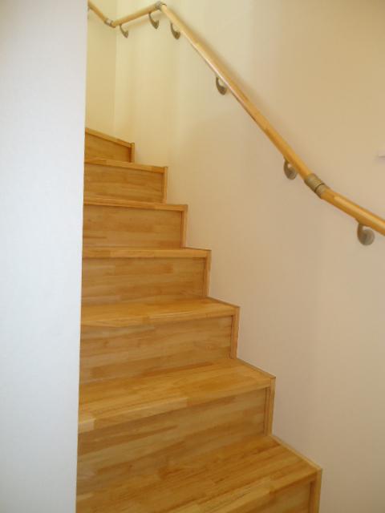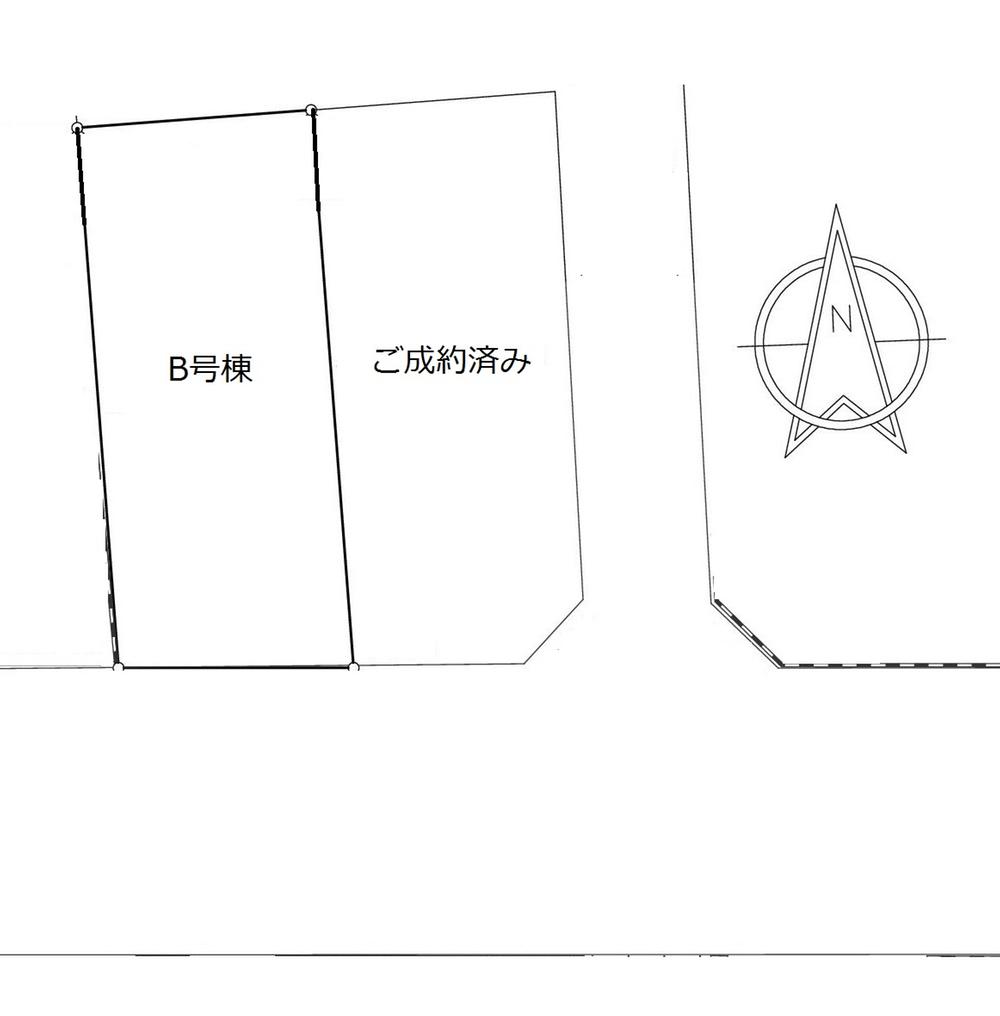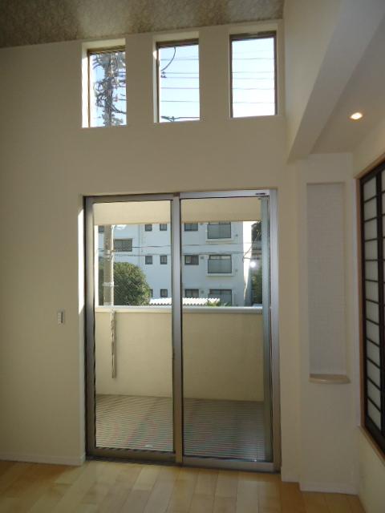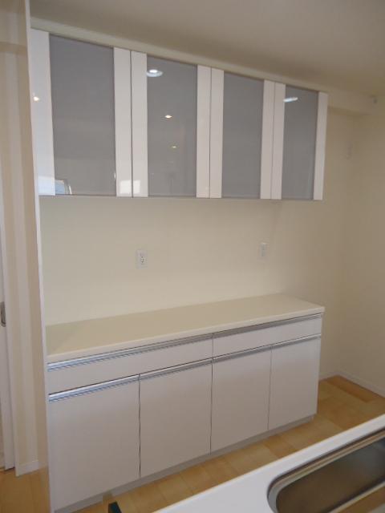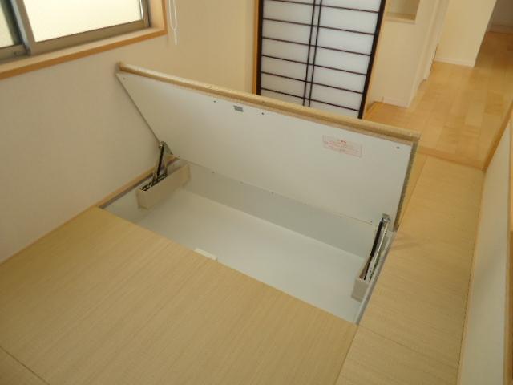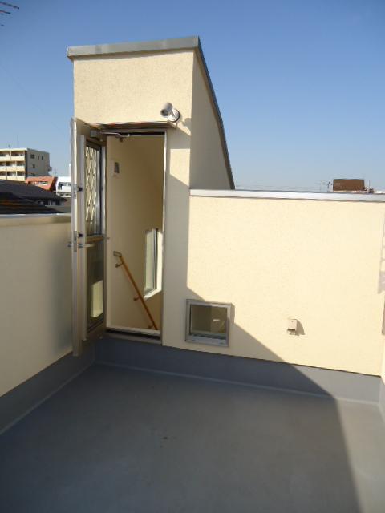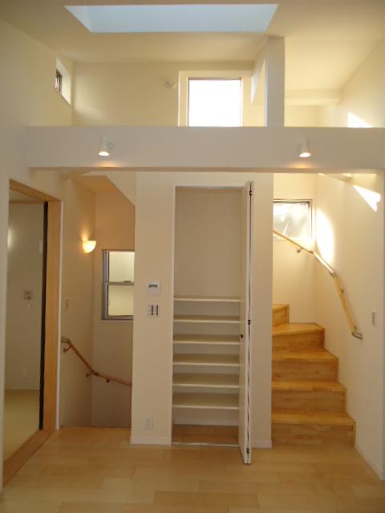|
|
Suginami-ku, Tokyo
東京都杉並区
|
|
Seibu Shinjuku Line "Iogi" walk 5 minutes
西武新宿線「井荻」歩5分
|
|
[Local sales meeting held in] ※ You can preview per imposing complete ■ Is a high-spec 4LDK housing completed in "Iogi" station a 5-minute walk of the good location! ■ specification ・ Floor plan ・ There is very worth seeing which one design
【現地販売会開催中】※堂々完成につき内覧可能です■「井荻」駅徒歩5分の好立地にハイスペック4LDK住宅完成です!■仕様・間取り・デザインどれをとっても一見の価値あり
|
|
■ Yang per well per south 8m public road! ■ Modern grating balcony adoption ■ There is storage under the tatami in the Japanese-style room! ■ Spacious There is also a rooftop
■南8m公道につき陽当り良好!■モダンなグレーチングバルコニー採用■和室には畳下に収納あり!■広々屋上もあります
|
Features pickup 特徴ピックアップ | | Measures to conserve energy / Pre-ground survey / Immediate Available / Energy-saving water heaters / Super close / It is close to the city / Facing south / System kitchen / Bathroom Dryer / Yang per good / All room storage / Flat to the station / Siemens south road / A quiet residential area / LDK15 tatami mats or more / Around traffic fewer / Or more before road 6m / Japanese-style room / Shaping land / Washbasin with shower / Face-to-face kitchen / Barrier-free / Toilet 2 places / Bathroom 1 tsubo or more / 2-story / 2 or more sides balcony / South balcony / Double-glazing / Warm water washing toilet seat / Underfloor Storage / The window in the bathroom / Atrium / TV monitor interphone / Urban neighborhood / Mu front building / Ventilation good / Dish washing dryer / Walk-in closet / Or more ceiling height 2.5m / All room 6 tatami mats or more / Water filter / Living stairs / City gas / All rooms are two-sided lighting / Maintained sidewalk / roof balcony / Flat terrain / Floor heating / Movable partition 省エネルギー対策 /地盤調査済 /即入居可 /省エネ給湯器 /スーパーが近い /市街地が近い /南向き /システムキッチン /浴室乾燥機 /陽当り良好 /全居室収納 /駅まで平坦 /南側道路面す /閑静な住宅地 /LDK15畳以上 /周辺交通量少なめ /前道6m以上 /和室 /整形地 /シャワー付洗面台 /対面式キッチン /バリアフリー /トイレ2ヶ所 /浴室1坪以上 /2階建 /2面以上バルコニー /南面バルコニー /複層ガラス /温水洗浄便座 /床下収納 /浴室に窓 /吹抜け /TVモニタ付インターホン /都市近郊 /前面棟無 /通風良好 /食器洗乾燥機 /ウォークインクロゼット /天井高2.5m以上 /全居室6畳以上 /浄水器 /リビング階段 /都市ガス /全室2面採光 /整備された歩道 /ルーフバルコニー /平坦地 /床暖房 /可動間仕切り |
Event information イベント情報 | | Local tours (please visitors to direct local) schedule / Every Saturday, Sunday and public holidays time / 10:00 ~ 17:00 [Local sales meeting held in] Every Saturday, Sunday and public holidays, We hold local sales meetings. Arriving in the car, please visitors in the "Suginami Shimo Igusa 4-28-3". 現地見学会(直接現地へご来場ください)日程/毎週土日祝時間/10:00 ~ 17:00【現地販売会開催中】毎週土日祝、現地販売会開催しております。お車でお越しの方は「杉並区下井草4-28-3」でご来場下さい。 |
Price 価格 | | 69,800,000 yen 6980万円 |
Floor plan 間取り | | 4LDK 4LDK |
Units sold 販売戸数 | | 1 units 1戸 |
Total units 総戸数 | | 2 units 2戸 |
Land area 土地面積 | | 100.1 sq m (30.28 square meters) 100.1m2(30.28坪) |
Building area 建物面積 | | 99.74 sq m (30.17 square meters) 99.74m2(30.17坪) |
Driveway burden-road 私道負担・道路 | | Minamiyaku 8m public road Asphaltic pavement 南約8m公道 アスファルト舗装 |
Completion date 完成時期(築年月) | | May 2013 2013年5月 |
Address 住所 | | Suginami-ku, Tokyo Shimo Igusa 4-28-3 東京都杉並区下井草4-28-3 |
Traffic 交通 | | Seibu Shinjuku Line "Iogi" walk 5 minutes
Seibu Shinjuku Line "Shimo Igusa" walk 7 minutes 西武新宿線「井荻」歩5分
西武新宿線「下井草」歩7分
|
Related links 関連リンク | | [Related Sites of this company] 【この会社の関連サイト】 |
Person in charge 担当者より | | Person in charge of real-estate and building Hiroyuki Shiraishi Age: 30 Daigyokai Experience: 7 years Nice to meet you. Is Hiroyuki Shiraishi. We will go to help you are looking for out of your ideal with full force. Cherish the "Forrest Gump", We hope you will offer your time looking for fun you live. 担当者宅建白石 寛之年齢:30代業界経験:7年はじめまして。白石寛之です。お客様の理想のおうち探しのお手伝いを全力で行っていきます。『一期一会』を大切に、楽しいお住まい探しのお時間をご提供させて頂ければ幸いです。 |
Contact お問い合せ先 | | TEL: 0800-808-9235 [Toll free] mobile phone ・ Also available from PHS
Caller ID is not notified
Please contact the "saw SUUMO (Sumo)"
If it does not lead, If the real estate company TEL:0800-808-9235【通話料無料】携帯電話・PHSからもご利用いただけます
発信者番号は通知されません
「SUUMO(スーモ)を見た」と問い合わせください
つながらない方、不動産会社の方は
|
Building coverage, floor area ratio 建ぺい率・容積率 | | Kenpei rate: 50%, Volume ratio: 100% 建ペい率:50%、容積率:100% |
Time residents 入居時期 | | Immediate available 即入居可 |
Land of the right form 土地の権利形態 | | Ownership 所有権 |
Structure and method of construction 構造・工法 | | Second floor wooden ・ Underground 0-story (framing method) 木造2階・地下0階建(軸組工法) |
Use district 用途地域 | | One low-rise 1種低層 |
Land category 地目 | | Residential land 宅地 |
Other limitations その他制限事項 | | Quasi-fire zones, The first kind altitude district 準防火地域、第一種高度地区 |
Overview and notices その他概要・特記事項 | | Contact: Hiroyuki Shiraishi 担当者:白石 寛之 |
Company profile 会社概要 | | <Mediation> Governor of Tokyo (1) No. 094064 (Ltd.) Smile planning Yubinbango173-0032 Itabashi-ku, Tokyo Oyaguchikami cho 38-1 Kasumi building first floor <仲介>東京都知事(1)第094064号(株)スマイルプランニング〒173-0032 東京都板橋区大谷口上町38-1 かすみビル1階 |
