New Homes » Kanto » Tokyo » Suginami
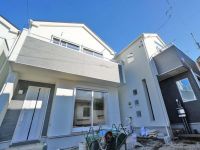 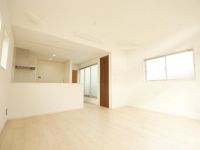
| | Suginami-ku, Tokyo 東京都杉並区 |
| JR Chuo Line "Ogikubo" walk 12 minutes JR中央線「荻窪」歩12分 |
| Close to the most station also in the popular area Shimizu, Or for the environment is good property will also be very out hard to have Shimizu 1-chome of new properties. Preview for the building also have a complete is possible at any time. 人気のエリア清水の中でももっとも駅に近く、環境が良いためか物件も非常に出てきにくい清水1丁目の新築物件になります。建物も完成をしているため内覧はいつでも可能です。 |
| Corresponding to the flat-35S, Pre-ground survey, Year Available, 2 along the line more accessible, Energy-saving water heaters, Super close, System kitchen, Bathroom Dryer, Yang per good, All room storage, A quiet residential area, LDK15 tatami mats or more, Around traffic fewer, Starting station, Washbasin with shower, Face-to-face kitchen, 3 face lighting, Barrier-free, Toilet 2 places, Bathroom 1 tsubo or more, 2-story, South balcony, Double-glazing, Warm water washing toilet seat, Underfloor Storage, The window in the bathroom, TV monitor interphone, Leafy residential area, Ventilation good, All living room flooring, Good view, Dish washing dryer, Water filter, City gas, All rooms are two-sided lighting, A large gap between the neighboring house, roof balcony, Flat terrain, Floor heating フラット35Sに対応、地盤調査済、年内入居可、2沿線以上利用可、省エネ給湯器、スーパーが近い、システムキッチン、浴室乾燥機、陽当り良好、全居室収納、閑静な住宅地、LDK15畳以上、周辺交通量少なめ、始発駅、シャワー付洗面台、対面式キッチン、3面採光、バリアフリー、トイレ2ヶ所、浴室1坪以上、2階建、南面バルコニー、複層ガラス、温水洗浄便座、床下収納、浴室に窓、TVモニタ付インターホン、緑豊かな住宅地、通風良好、全居室フローリング、眺望良好、食器洗乾燥機、浄水器、都市ガス、全室2面採光、隣家との間隔が大きい、ルーフバルコニー、平坦地、床暖房 |
Features pickup 特徴ピックアップ | | Corresponding to the flat-35S / Pre-ground survey / Year Available / 2 along the line more accessible / Energy-saving water heaters / Super close / System kitchen / Bathroom Dryer / Yang per good / All room storage / A quiet residential area / LDK15 tatami mats or more / Around traffic fewer / Starting station / Washbasin with shower / Face-to-face kitchen / 3 face lighting / Barrier-free / Toilet 2 places / Bathroom 1 tsubo or more / 2-story / South balcony / Double-glazing / Warm water washing toilet seat / Underfloor Storage / The window in the bathroom / TV monitor interphone / Leafy residential area / Ventilation good / All living room flooring / Good view / Dish washing dryer / Water filter / City gas / All rooms are two-sided lighting / A large gap between the neighboring house / roof balcony / Flat terrain / Floor heating フラット35Sに対応 /地盤調査済 /年内入居可 /2沿線以上利用可 /省エネ給湯器 /スーパーが近い /システムキッチン /浴室乾燥機 /陽当り良好 /全居室収納 /閑静な住宅地 /LDK15畳以上 /周辺交通量少なめ /始発駅 /シャワー付洗面台 /対面式キッチン /3面採光 /バリアフリー /トイレ2ヶ所 /浴室1坪以上 /2階建 /南面バルコニー /複層ガラス /温水洗浄便座 /床下収納 /浴室に窓 /TVモニタ付インターホン /緑豊かな住宅地 /通風良好 /全居室フローリング /眺望良好 /食器洗乾燥機 /浄水器 /都市ガス /全室2面採光 /隣家との間隔が大きい /ルーフバルコニー /平坦地 /床暖房 | Price 価格 | | 62,800,000 yen ~ 65,800,000 yen 6280万円 ~ 6580万円 | Floor plan 間取り | | 4LDK 4LDK | Units sold 販売戸数 | | 2 units 2戸 | Total units 総戸数 | | 3 units 3戸 | Land area 土地面積 | | 94.21 sq m ~ 103.84 sq m (28.49 tsubo ~ 31.41 tsubo) (measured) 94.21m2 ~ 103.84m2(28.49坪 ~ 31.41坪)(実測) | Building area 建物面積 | | 91.88 sq m ~ 93.74 sq m (27.79 tsubo ~ 28.35 tsubo) (measured) 91.88m2 ~ 93.74m2(27.79坪 ~ 28.35坪)(実測) | Driveway burden-road 私道負担・道路 | | Road width: 4m, Asphaltic pavement 道路幅:4m、アスファルト舗装 | Completion date 完成時期(築年月) | | 2013 end of November 2013年11月末 | Address 住所 | | Suginami-ku, Tokyo Shimizu 1 東京都杉並区清水1 | Traffic 交通 | | JR Chuo Line "Ogikubo" walk 12 minutes
Seibu Shinjuku Line "Iogi" walk 20 minutes
Seibu Shinjuku Line "Shimo Igusa" walk 25 minutes JR中央線「荻窪」歩12分
西武新宿線「井荻」歩20分
西武新宿線「下井草」歩25分
| Related links 関連リンク | | [Related Sites of this company] 【この会社の関連サイト】 | Person in charge 担当者より | | Rep Takusagawa Satoshi Age: 20 Daigyokai Experience: 3 years real estate one organism. I think that it is introducing mass of the force have of that person's effort in the best of by general mobilization. 担当者田草川 聡年齢:20代業界経験:3年不動産は一生物。その人の努力の持ってる力を総動員させての全力での紹介かたまりだと思います。 | Contact お問い合せ先 | | TEL: 0800-603-1478 [Toll free] mobile phone ・ Also available from PHS
Caller ID is not notified
Please contact the "saw SUUMO (Sumo)"
If it does not lead, If the real estate company TEL:0800-603-1478【通話料無料】携帯電話・PHSからもご利用いただけます
発信者番号は通知されません
「SUUMO(スーモ)を見た」と問い合わせください
つながらない方、不動産会社の方は
| Building coverage, floor area ratio 建ぺい率・容積率 | | Kenpei rate: 50%, Volume ratio: 100% 建ペい率:50%、容積率:100% | Time residents 入居時期 | | Consultation 相談 | Land of the right form 土地の権利形態 | | Ownership 所有権 | Use district 用途地域 | | One low-rise 1種低層 | Land category 地目 | | Residential land 宅地 | Overview and notices その他概要・特記事項 | | Contact: Takusagawa Satoshi, Building confirmation number: 70 担当者:田草川 聡、建築確認番号:70 | Company profile 会社概要 | | <Mediation> Governor of Tokyo (7) No. 050593 (Corporation) Tokyo Metropolitan Government Building Lots and Buildings Transaction Business Association (Corporation) metropolitan area real estate Fair Trade Council member Shokusan best Inquiries center best home of (stock) Yubinbango180-0004 Musashino-shi, Tokyo Kichijojihon cho 1-17-12 Kichijoji Central second floor <仲介>東京都知事(7)第050593号(公社)東京都宅地建物取引業協会会員 (公社)首都圏不動産公正取引協議会加盟殖産のベストお問い合わせ窓口中央ベストホーム(株)〒180-0004 東京都武蔵野市吉祥寺本町1-17-12 吉祥寺セントラル2階 |
Local appearance photo現地外観写真 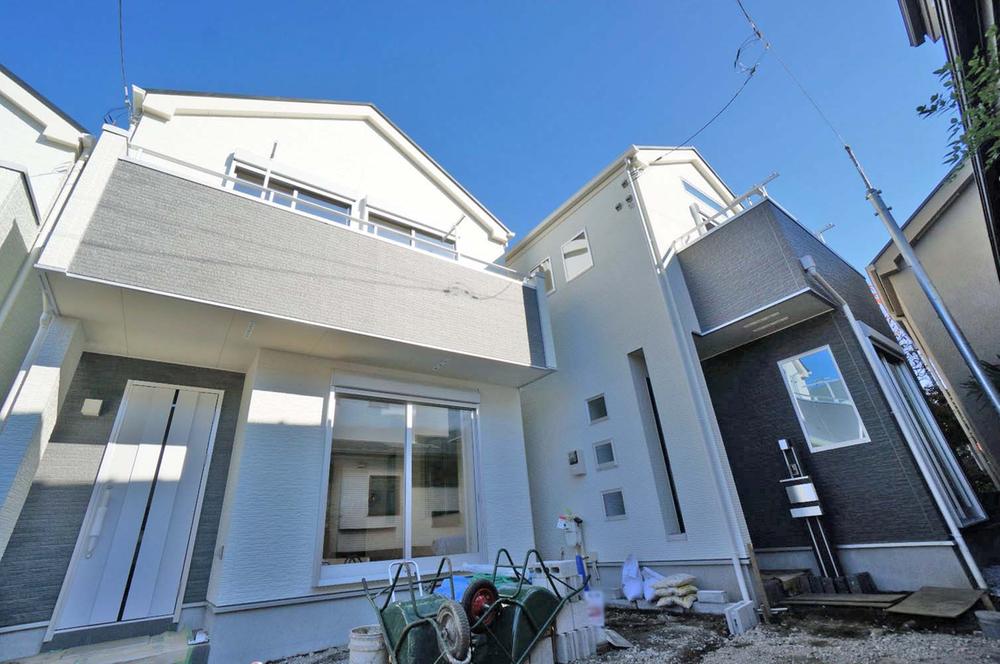 Situated in a quiet residential area of Suginami Shimizu 1-chome, JR Chuo Line, Tozai Line, Newly built single-family is two buildings site 3-wire available in the "Ogikubo" station 12 minutes' walk of the Marunouchi Line. Since we have already been completed, Anytime you can preview.
杉並区清水1丁目の閑静な住宅街に立地しており、JR中央線、東西線、丸ノ内線の「荻窪」駅徒歩12分で3線利用可能な新築一戸建て2棟現場です。既に完成しておりますので、いつでも内覧可能です。
Livingリビング 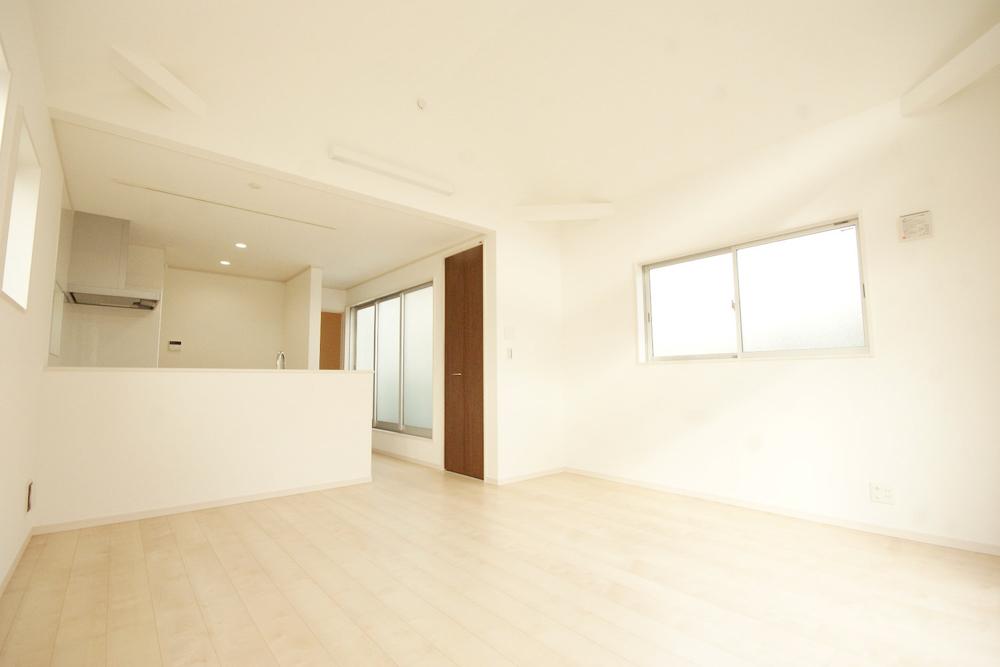 So we also attached floor heating in the open there is a feeling of bright LDK, Thing come in handy in the cold winter season. The layout of the furniture has become it is likely to form.
開放感があり明るいLDKで床暖房も付いておりますので、冬の寒い時期には重宝ものです。家具のレイアウトがしやすい形となっております。
Kitchenキッチン 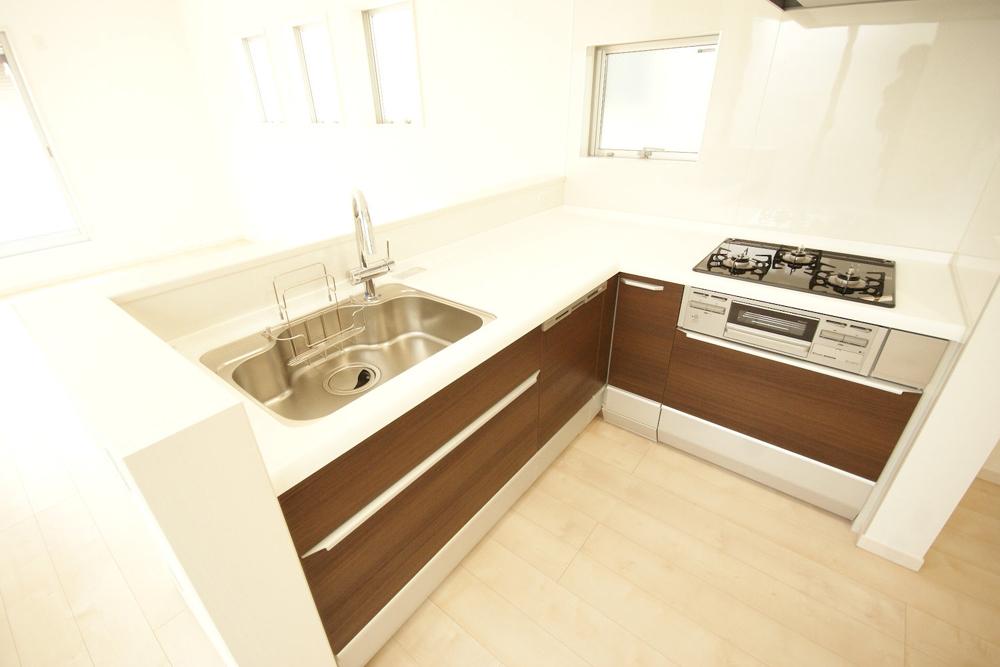 Because it has become a face-to-face kitchen, The dishes, While the washing product, Or look at your state of children playing in the living room, Or you can look at the TV.
対面キッチンとなっているため、お料理、洗物をしながら、リビングで遊ぶお子様のご様子を見れたり、TVを見たりすることができます。
Floor plan間取り図 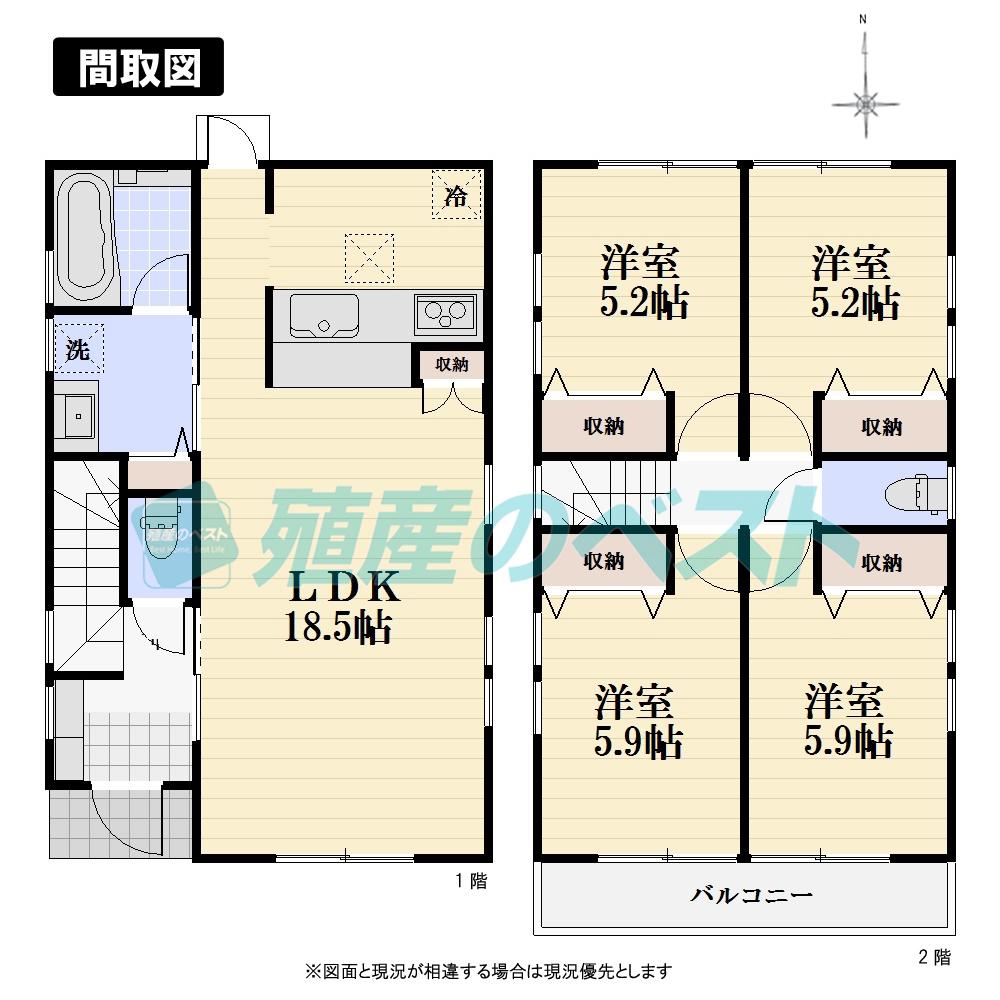 (B Building), Price 65,800,000 yen, 4LDK, Land area 94.21 sq m , Building area 91.88 sq m
(B号棟)、価格6580万円、4LDK、土地面積94.21m2、建物面積91.88m2
Local appearance photo現地外観写真 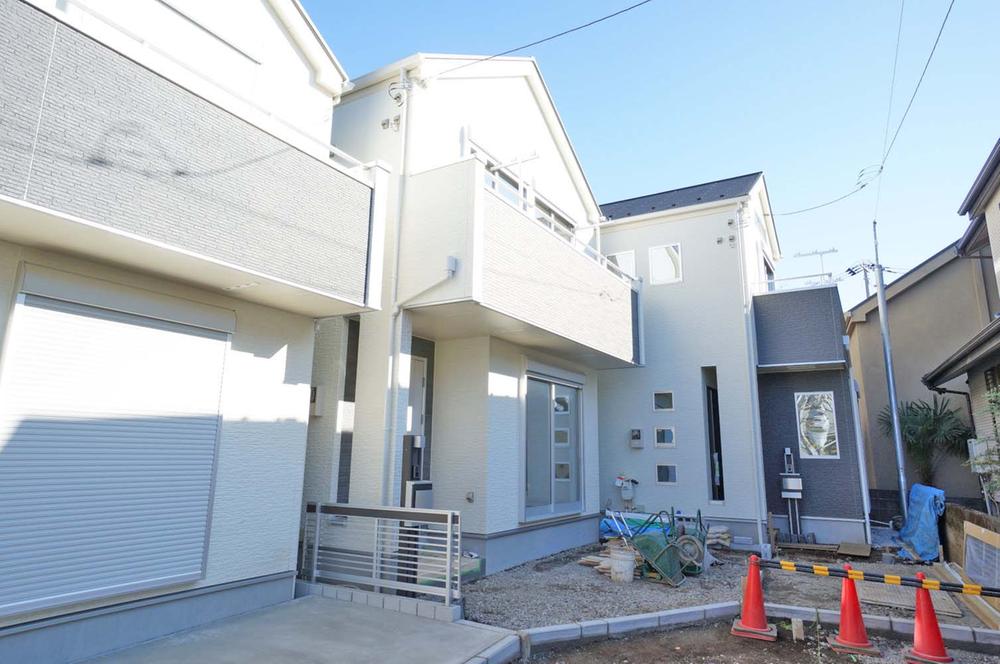 High Best Wood used for the top runner standard residential structure, Next-generation energy-saving standards corresponding, It is flat 35S corresponding housing. Is a two-storey spacious 4LDK of the total floor area of 90 sq m more than. Site area is also 28 square meters more than spacious.
トップランナー基準住宅構造用ハイベストウッド使用、次世代省エネ基準対応、フラット35S対応住宅です。延床面積90m2超の2階建ての広々4LDKです。敷地面積も28坪超と広々です。
Livingリビング 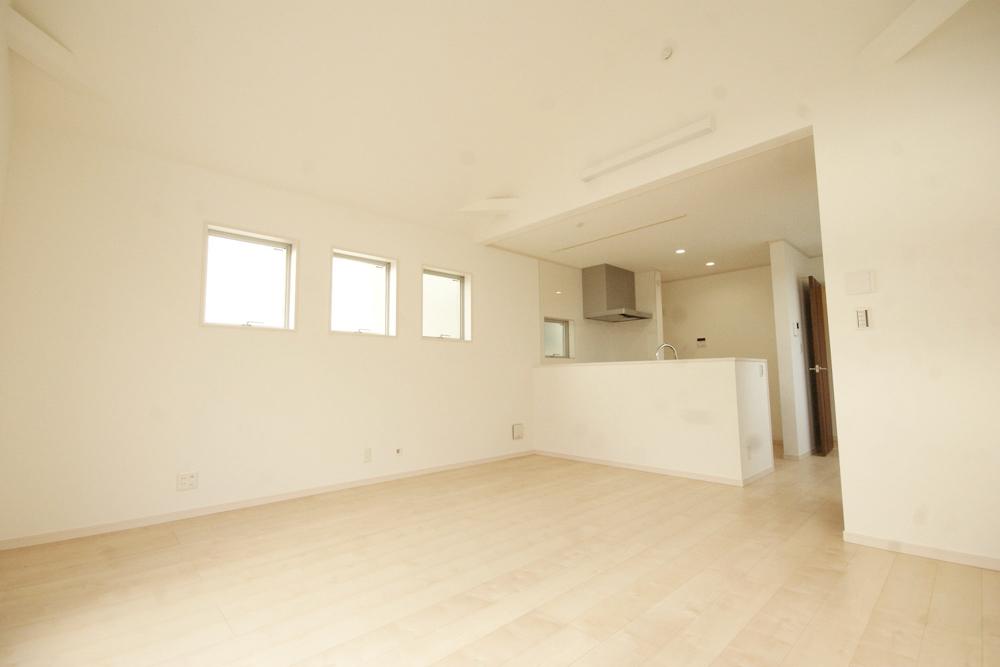 Because it has become a three-way lighting LDK, Well hit yang, It has become a space to feel the warmth. It is perfect for gatherings of family.
3面採光のLDKとなっているため、陽当たりが良く、暖かさを感じる空間となっております。ご家族の団欒にもってこいです。
Bathroom浴室 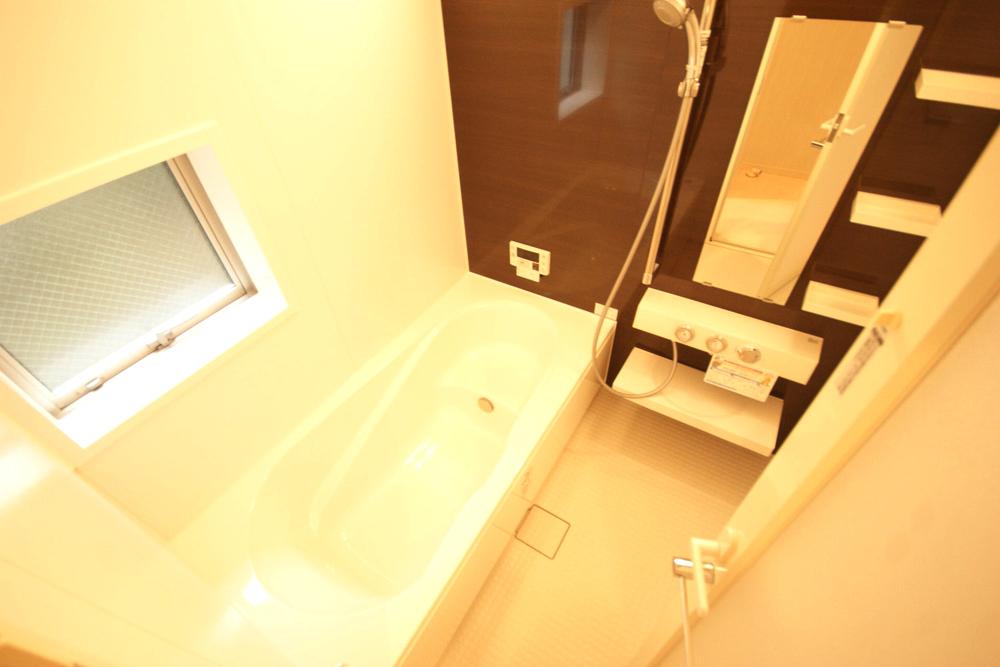 It is with the bath 1 pyeong type of bathroom ventilation heating dryer. Is convenient Jose your laundry on the day of rain. Please heal daily fatigue.
1坪タイプの浴室換気暖房乾燥機付きのお風呂です。雨の日にはお洗濯物を干せて便利です。日々の疲れを癒してください。
Kitchenキッチン 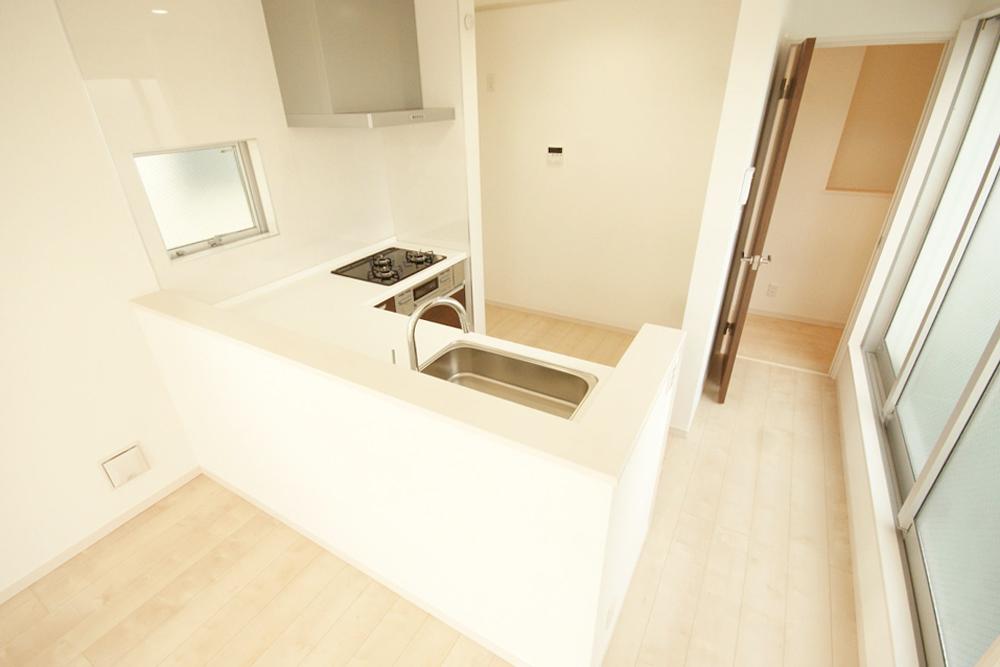 Slide Type Kitchen, Water filter, This is a system kitchen with a dishwasher.
スライドタイプキッチン、浄水器、食洗機付きのシステムキッチンです。
Non-living roomリビング以外の居室 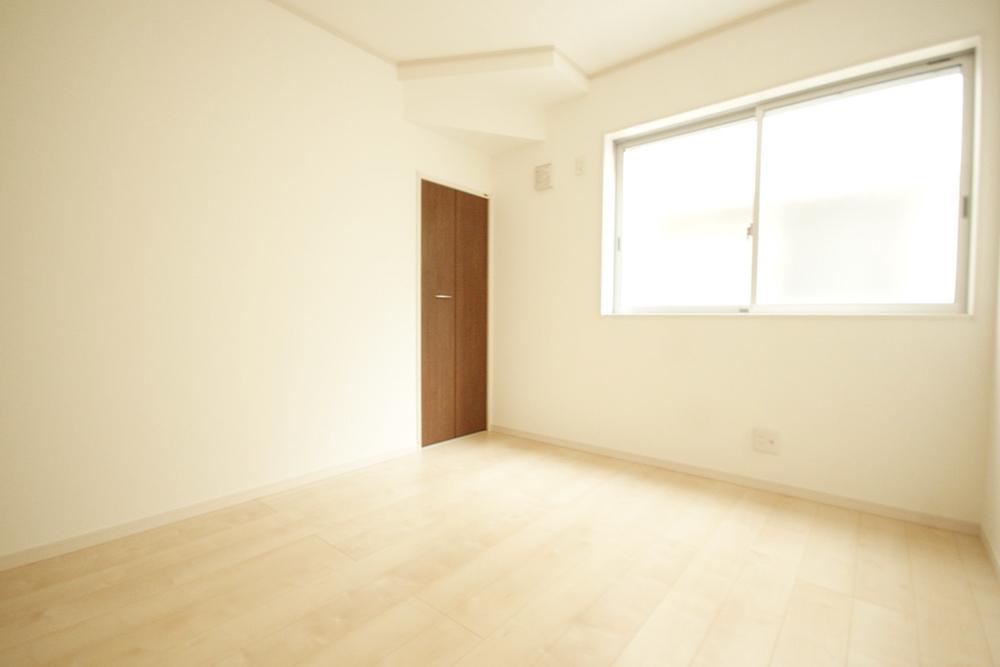 Since the pair is made of glass and Low-E glass, Condensation mitigation, Western-style is with a window that has excellent sound insulation, etc..
ペアガラス且つLow-Eガラスですので、結露軽減、防音性等に優れている窓のついている洋室です。
Wash basin, toilet洗面台・洗面所 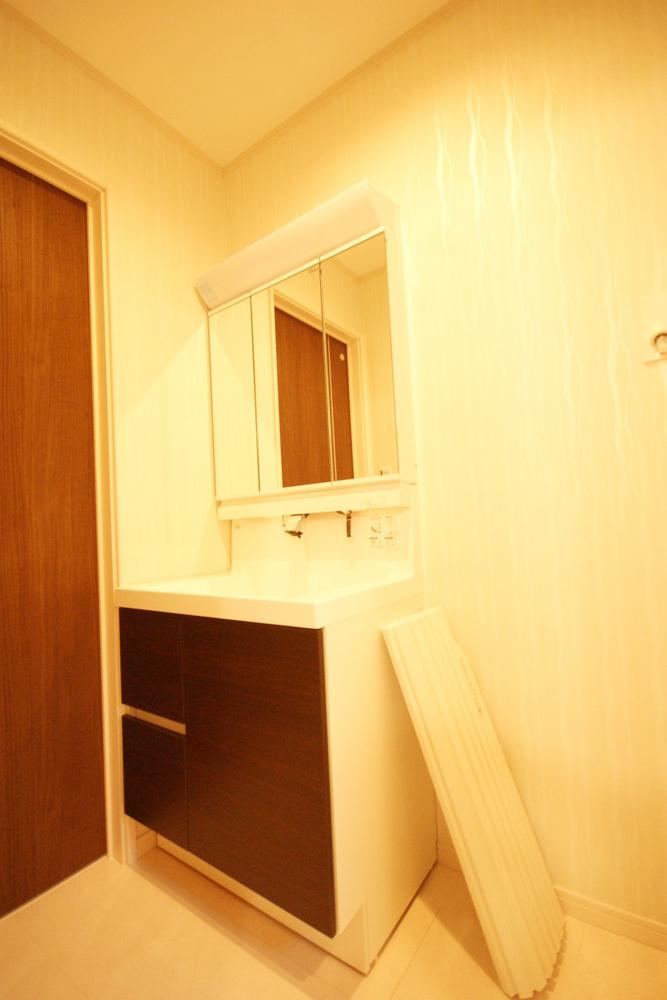 Since it is with shampoo dresser, Shan is also a breeze in the morning. Storage capacity is also abundant.
シャンプードレッサー付きですので、朝シャンも楽々です。収納力も豊富です。
Receipt収納 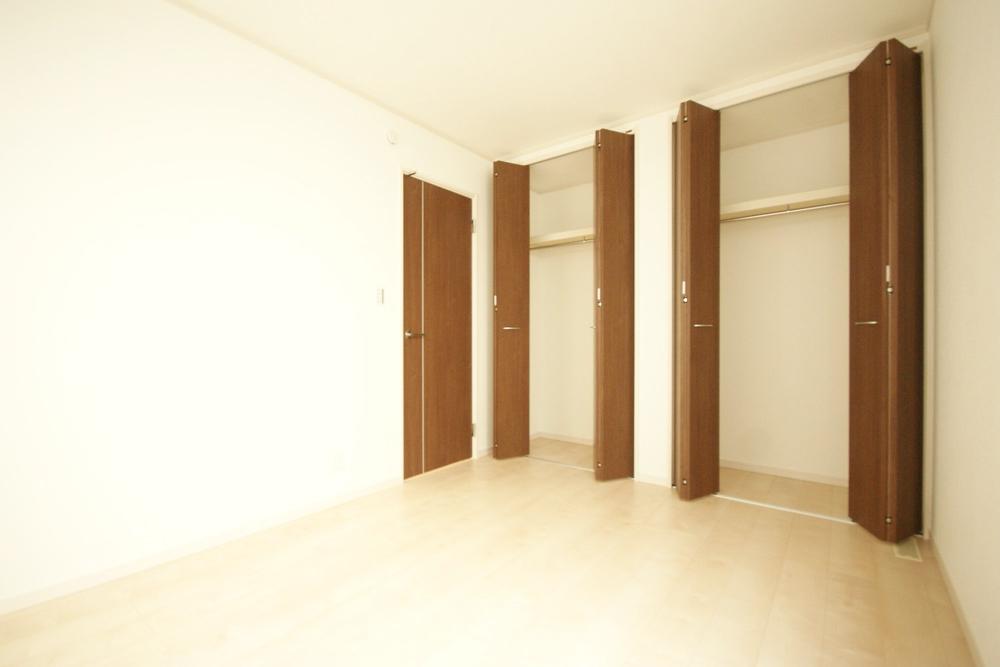 4 room is equipped with a storage for all, Is also safe in one with a lot of storage capacity rich and baggage.
4部屋全てに収納がついており、収納力豊富でお荷物の多い方でも安心です。
Toiletトイレ 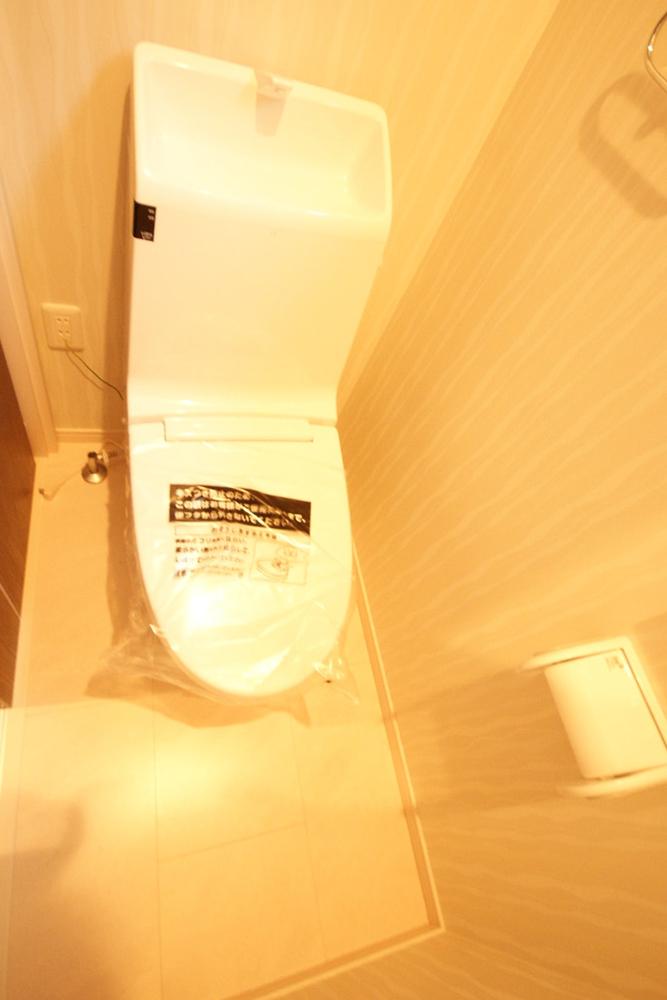 1st floor, Since 2 Kaitomo There is a toilet, Morning of toilet competition of the large family does not occur. Of course, it is Washlet.
1階、2階共にトイレがございますので、大家族の朝のトイレ争奪戦はおきません。もちろんウォシュレットです。
Local photos, including front road前面道路含む現地写真 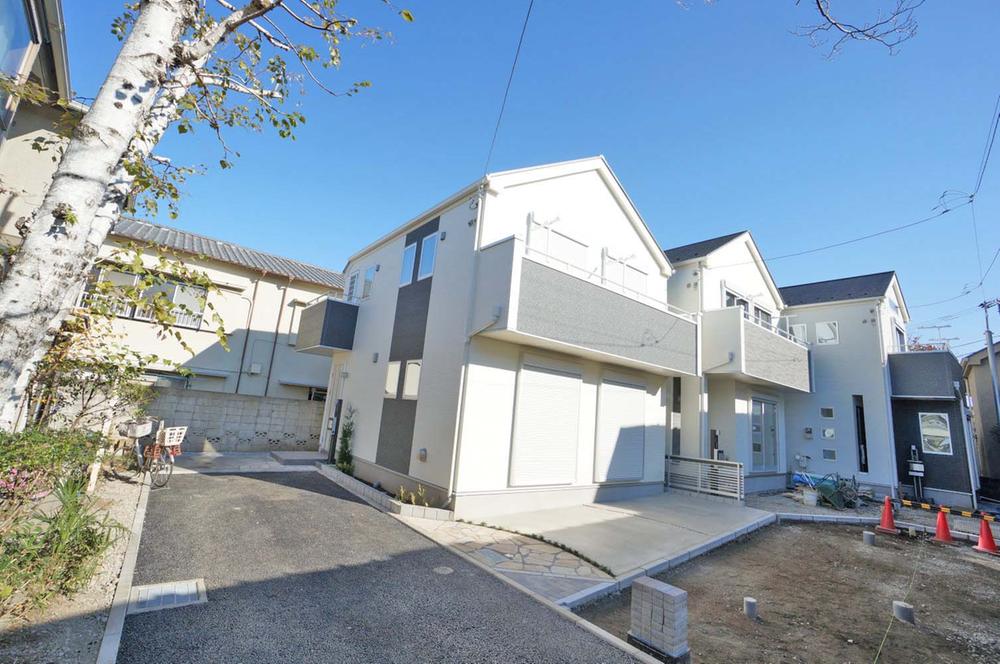 Since the front road has become a dead end toward the back from the front of the Property, And only towards our residents parties become a road that does not in and out, You can send your day-to-day life in peace. Security is also good, Living environment is good.
前面道路は本物件前から奥にかけて行き止まりとなっているため、居住関係者の方達しか出入りをしないような道路となっており、安心して日々の生活を送れます。治安も良く、住環境良好です。
Shopping centreショッピングセンター 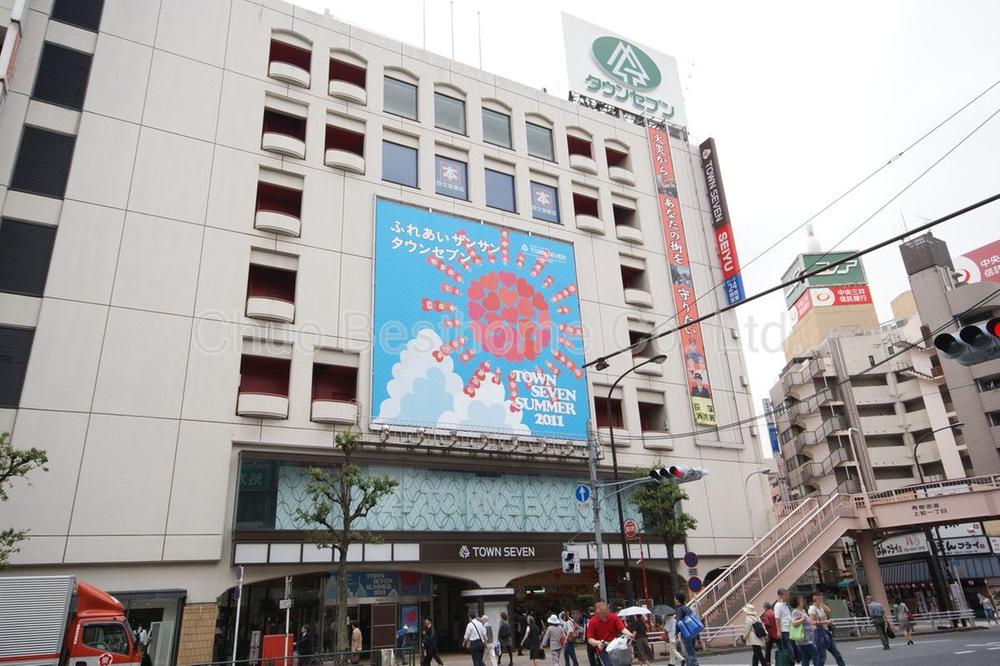 879m to Town Seven
タウンセブンまで879m
Floor plan間取り図 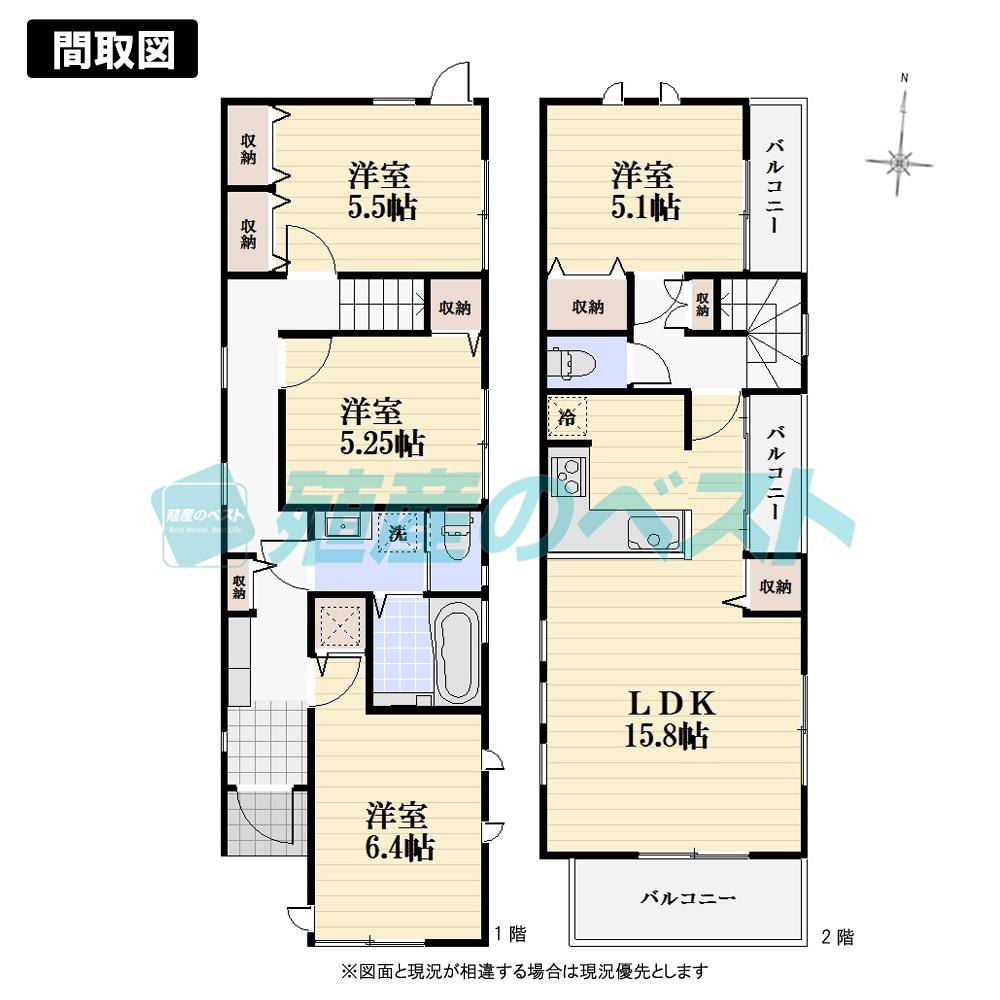 (C Building), Price 62,800,000 yen, 4LDK, Land area 103.84 sq m , Building area 93.74 sq m
(C号棟)、価格6280万円、4LDK、土地面積103.84m2、建物面積93.74m2
Non-living roomリビング以外の居室 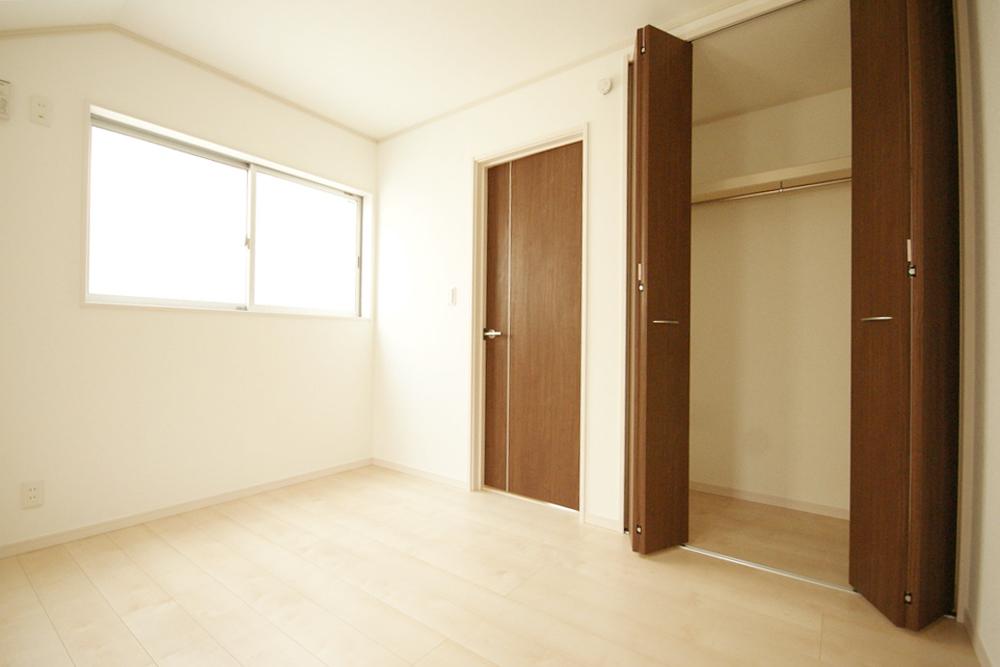 Because there 4 rooms in two buildings both, The main bedroom of the husband and wife, Room for children, These can be used in the study such as a variety of applications.
2棟共に4部屋ございますので、ご夫婦の主寝室、お子様の部屋、書斎等いろいろな用途でお使いになれます。
Local photos, including front road前面道路含む現地写真 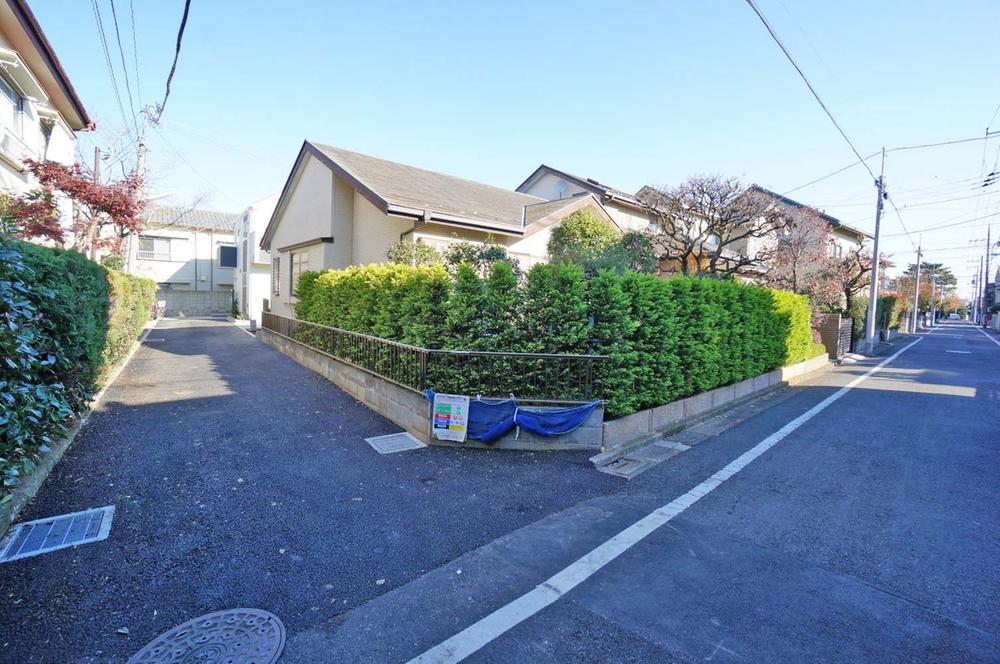 Nursery within a 10-minute walk around, primary school, Junior high school, hospital, post office, Supermarket, Is life convenient because there is a convenience store.
周辺の徒歩10分圏内に保育園、小学校、中学校、病院、郵便局、スーパー、コンビニがございますので生活至便です。
Kindergarten ・ Nursery幼稚園・保育園 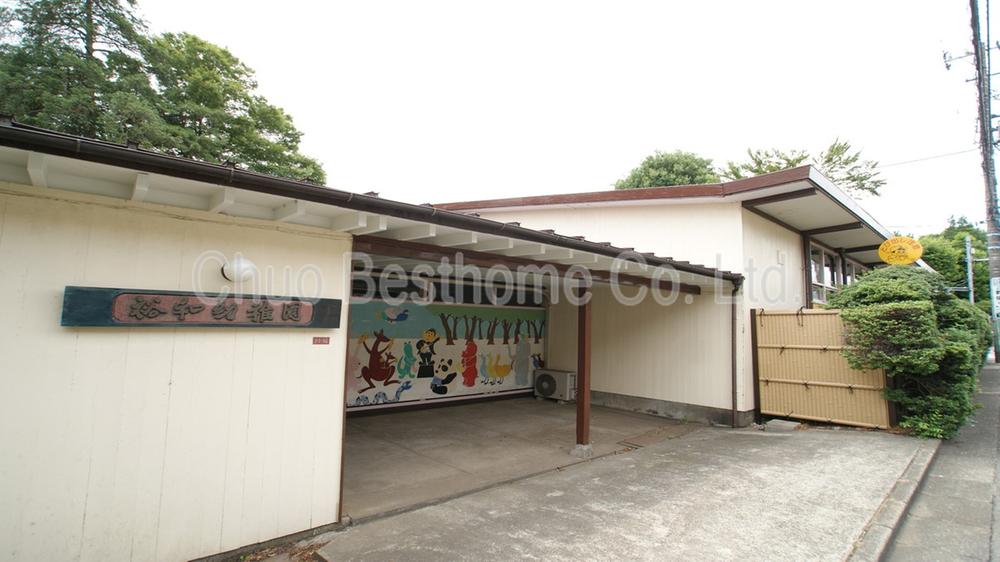 Hirokazu 577m to kindergarten
裕和幼稚園まで577m
Hospital病院 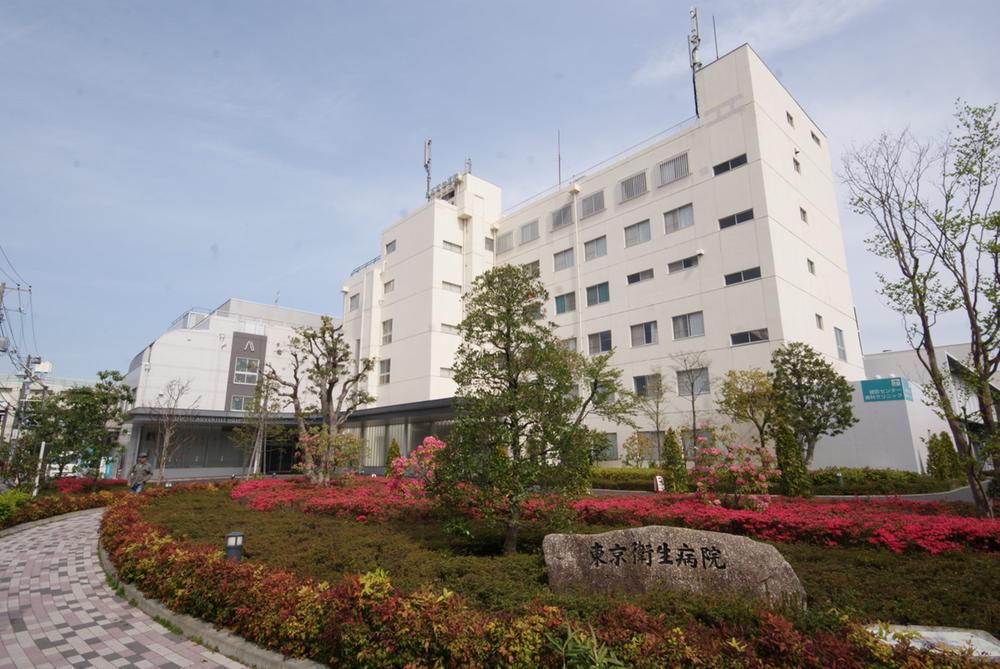 613m to Tokyo health hospital
東京衛生病院まで613m
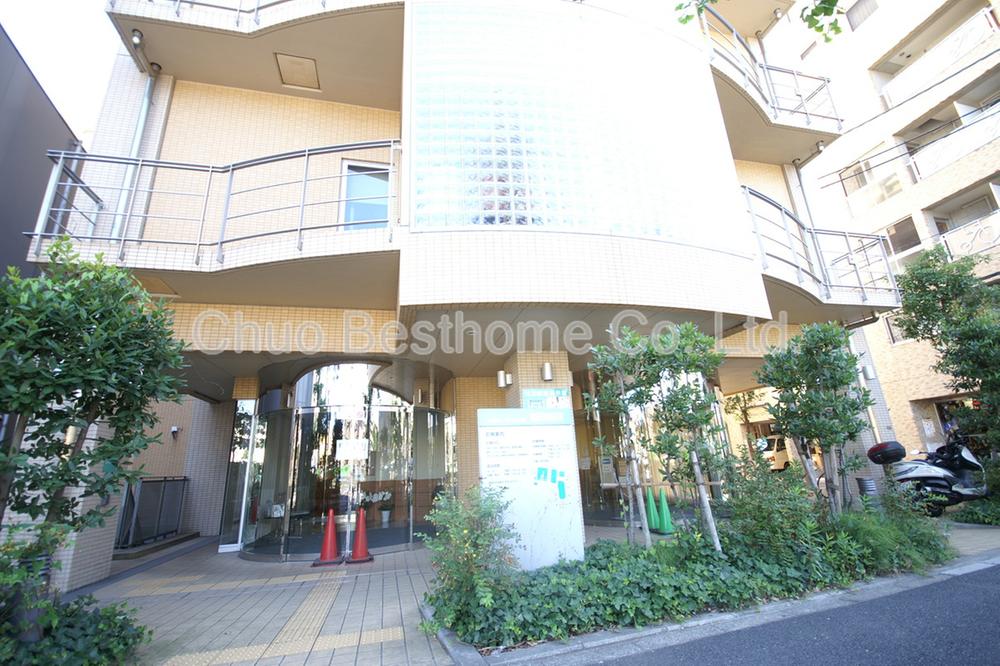 Japan sanitary Cultural Association Josai to hospital 670m
社団法人衛生文化協会城西病院まで670m
Post office郵便局 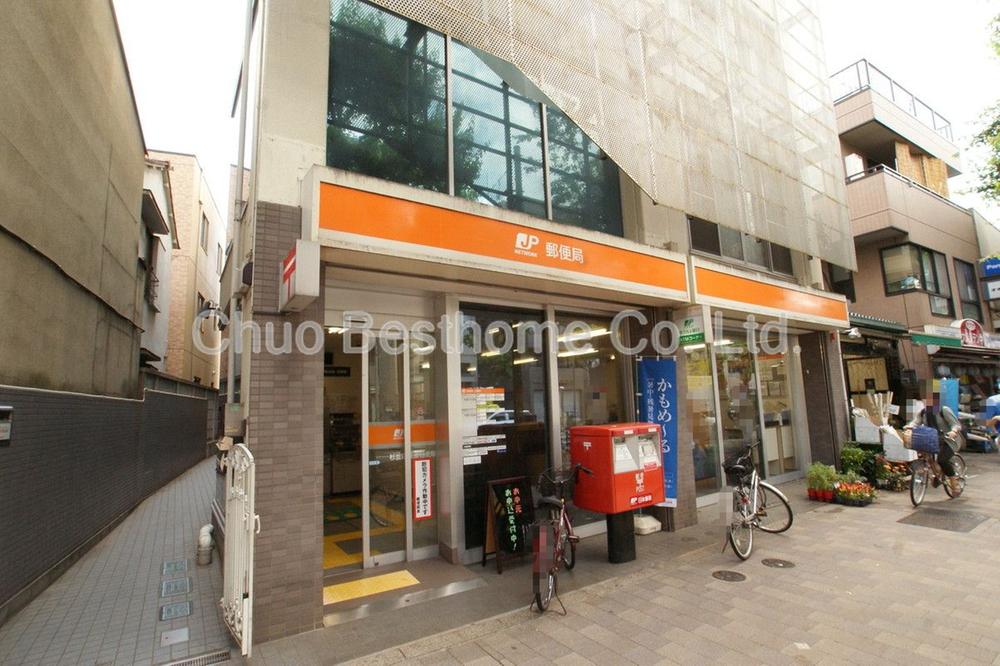 617m to Suginami tetrahedral Road post office
杉並四面道郵便局まで617m
Location
|






















