New Homes » Kanto » Tokyo » Suginami
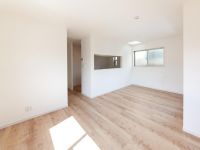 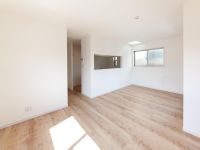
| | Suginami-ku, Tokyo 東京都杉並区 |
| JR Chuo Line "Asagaya" walk 4 minutes JR中央線「阿佐ヶ谷」歩4分 |
| ◆ Center line "Asagaya" a 5-minute walk from the station ◆ ◆ Southeast side 4.00m, Seddo on the northeast side 3.3m road ◆ ◆ 4LDK taken between buildings, Living 18.60 tatami ◆ ◆ Sense of openness and comfort by each room two-sided lighting ◆ ◆中央線「阿佐ヶ谷」駅より徒歩5分◆◆南東側4.00m、北東側3.3m道路に接道◆◆建物間取4LDK、リビング18.60畳◆◆各居室2面採光により開放感と快適性◆ |
| ◆ ◆ ◆ It is characterized by enhancement of the facilities necessary to life ◆ ◆ ◆ Center line "Asagaya" conveniently located just a five-minute walk Station. Supermarkets and park, It is good life convenience and commercial facilities. Dishwasher, Floor heating, Bathroom ventilation drying function with bathroom, etc., Also substantial state-of-the-art facilities. ◆ ◆ ◆ Real estate seminars from the total support individual mortgage consultation from home purchase to Financial Planning ・ Regularly held the purchase seminar ◆ ◆ ◆ When buying "now, Without being misled by the sweet words such as borrowed time. ", Ten years after, It is necessary to be after 20 years and Simulation. ◆◆◆生活に必要な施設の充実さが特徴です◆◆◆中央線「阿佐ヶ谷」駅5分という好立地。スーパーや公園、商業施設など生活利便性は良好です。食洗機、床暖房、浴室換気乾燥機能付きバスルームなど、最新の設備も充実してます。◆◆◆住宅購入からファイナンシャルプランニングまでトータルサポート個別の住宅ローン相談から不動産セミナー・購入セミナーを定期的に開催◆◆◆「今が買い時、借り時」といった甘い言葉に惑わされずに、10年後、20年後とシミュレーションすることが必要です。 |
Features pickup 特徴ピックアップ | | 2 along the line more accessible / LDK18 tatami mats or more / Facing south / Bathroom Dryer / Yang per good / All room storage / Flat to the station / A quiet residential area / Shaping land / Face-to-face kitchen / Bathroom 1 tsubo or more / All living room flooring / Three-story or more / City gas 2沿線以上利用可 /LDK18畳以上 /南向き /浴室乾燥機 /陽当り良好 /全居室収納 /駅まで平坦 /閑静な住宅地 /整形地 /対面式キッチン /浴室1坪以上 /全居室フローリング /3階建以上 /都市ガス | Price 価格 | | 63,800,000 yen ~ 65,800,000 yen 6380万円 ~ 6580万円 | Floor plan 間取り | | 4LDK 4LDK | Units sold 販売戸数 | | 2 units 2戸 | Total units 総戸数 | | 2 units 2戸 | Land area 土地面積 | | 65.81 sq m ~ 72.15 sq m (measured) 65.81m2 ~ 72.15m2(実測) | Building area 建物面積 | | 103.02 sq m ~ 106.27 sq m (measured) 103.02m2 ~ 106.27m2(実測) | Driveway burden-road 私道負担・道路 | | Southeast 4m, Northeast 3.3m width asphalt paving 南東4m、北東3.3m幅アスファルト舗装 | Completion date 完成時期(築年月) | | March 2014 early schedule 2014年3月初旬予定 | Address 住所 | | Suginami-ku, Tokyo Asagayaminami 2-24-6 東京都杉並区阿佐谷南2-24-6 | Traffic 交通 | | JR Chuo Line "Asagaya" walk 4 minutes
Tokyo Metro Marunouchi Line "Minami Asagaya" walk 10 minutes
JR Chuo Line "Koenji" walk 16 minutes JR中央線「阿佐ヶ谷」歩4分
東京メトロ丸ノ内線「南阿佐ヶ谷」歩10分
JR中央線「高円寺」歩16分
| Related links 関連リンク | | [Related Sites of this company] 【この会社の関連サイト】 | Person in charge 担当者より | | Person in charge of real-estate and building FP Masahiro Shimizu Age: 30 Daigyokai experience: have passed since 10-year real estate industry the beginning to 10 years. Taking advantage of its experience, Perspectives and how to find the real estate, We will carry out easy-to-understand your description of the checkpoint to prevent trouble. 担当者宅建FP清水正弘年齢:30代業界経験:10年不動産業を始めて10年が経ちました。その経験を生かして、不動産の見方や探し方、トラブルを防ぐチェックポイントを分かりやすくご説明をさせて頂きます。 | Contact お問い合せ先 | | TEL: 0800-809-8335 [Toll free] mobile phone ・ Also available from PHS
Caller ID is not notified
Please contact the "saw SUUMO (Sumo)"
If it does not lead, If the real estate company TEL:0800-809-8335【通話料無料】携帯電話・PHSからもご利用いただけます
発信者番号は通知されません
「SUUMO(スーモ)を見た」と問い合わせください
つながらない方、不動産会社の方は
| Building coverage, floor area ratio 建ぺい率・容積率 | | Building coverage: 60%, Volume ratio: 200% 建ぺい率:60%、容積率:200% | Time residents 入居時期 | | March 2014 early schedule 2014年3月初旬予定 | Land of the right form 土地の権利形態 | | Ownership 所有権 | Use district 用途地域 | | One middle and high 1種中高 | Overview and notices その他概要・特記事項 | | Contact: Masahiro Shimizu, Building confirmation number: No. 010326 other 担当者:清水正弘、建築確認番号:010326号 他 | Company profile 会社概要 | | <Mediation> Governor of Tokyo (2) No. 086581 (Ltd.) ad cast Koenji branch Yubinbango166-0003 Suginami-ku, Tokyo Koenjiminami 4-44-6 Yunzubiru first floor <仲介>東京都知事(2)第086581号(株)アドキャスト高円寺支店〒166-0003 東京都杉並区高円寺南4-44-6 ユンズビル1階 |
Same specifications photos (living)同仕様写真(リビング) 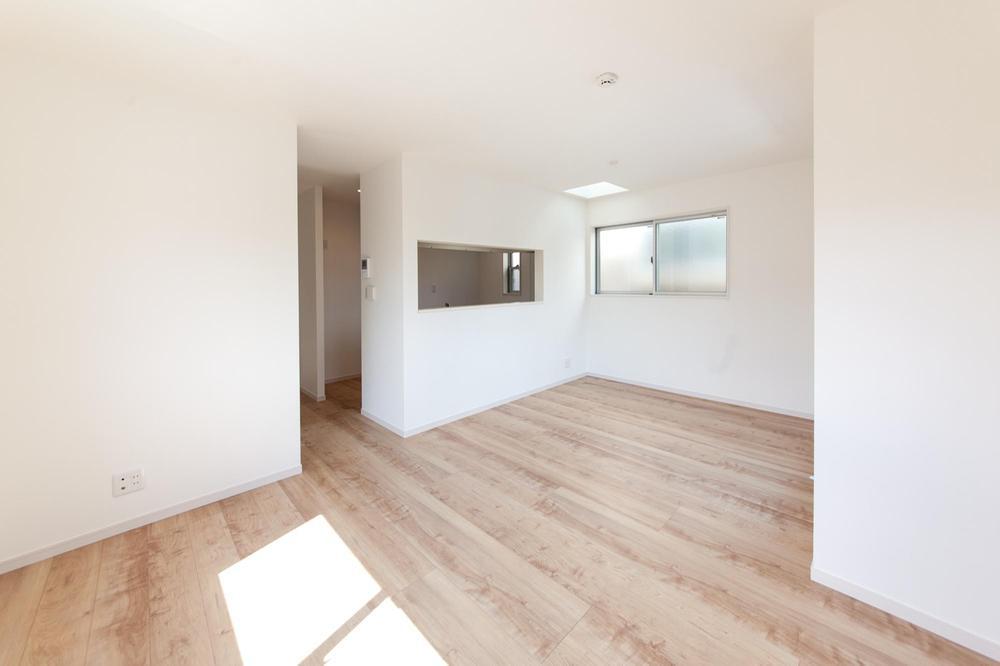 Asagayaminami Interior construction cases
阿佐谷南 内装施工例
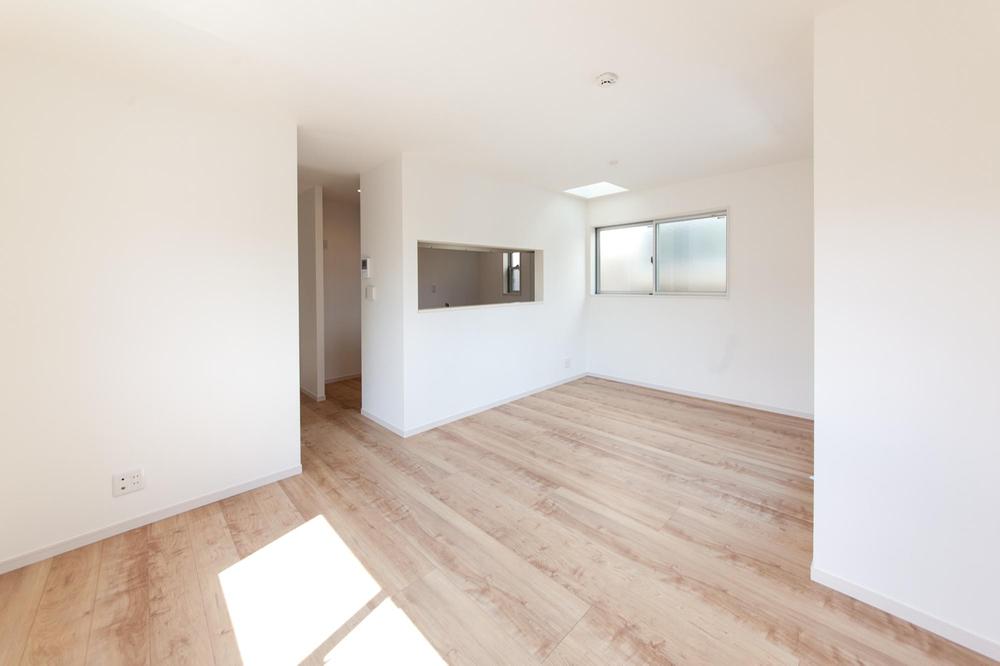 Same specifications photos (living)
同仕様写真(リビング)
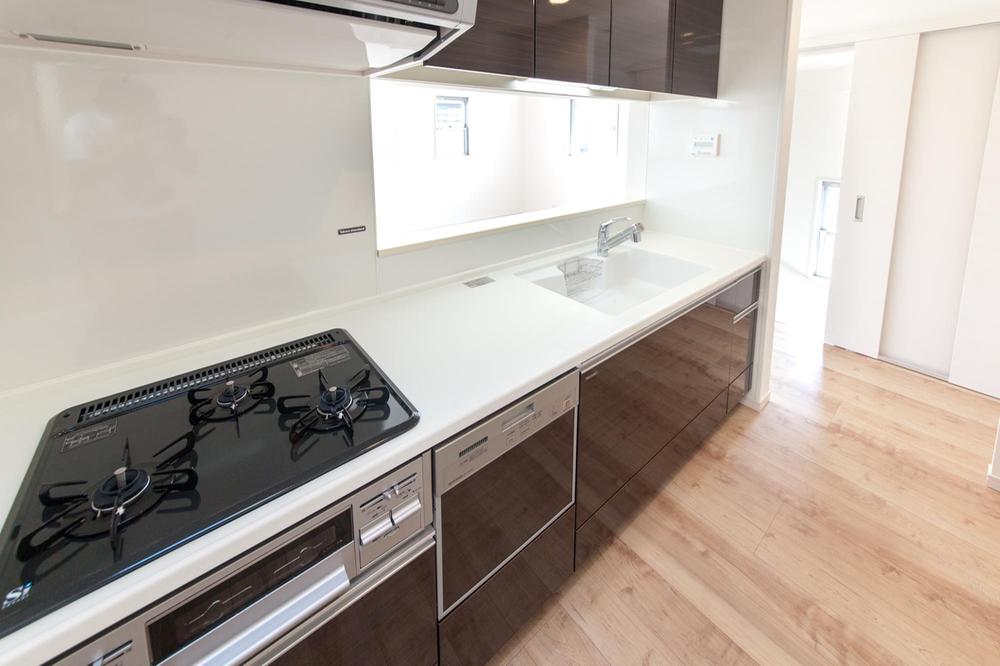 Same specifications photo (kitchen)
同仕様写真(キッチン)
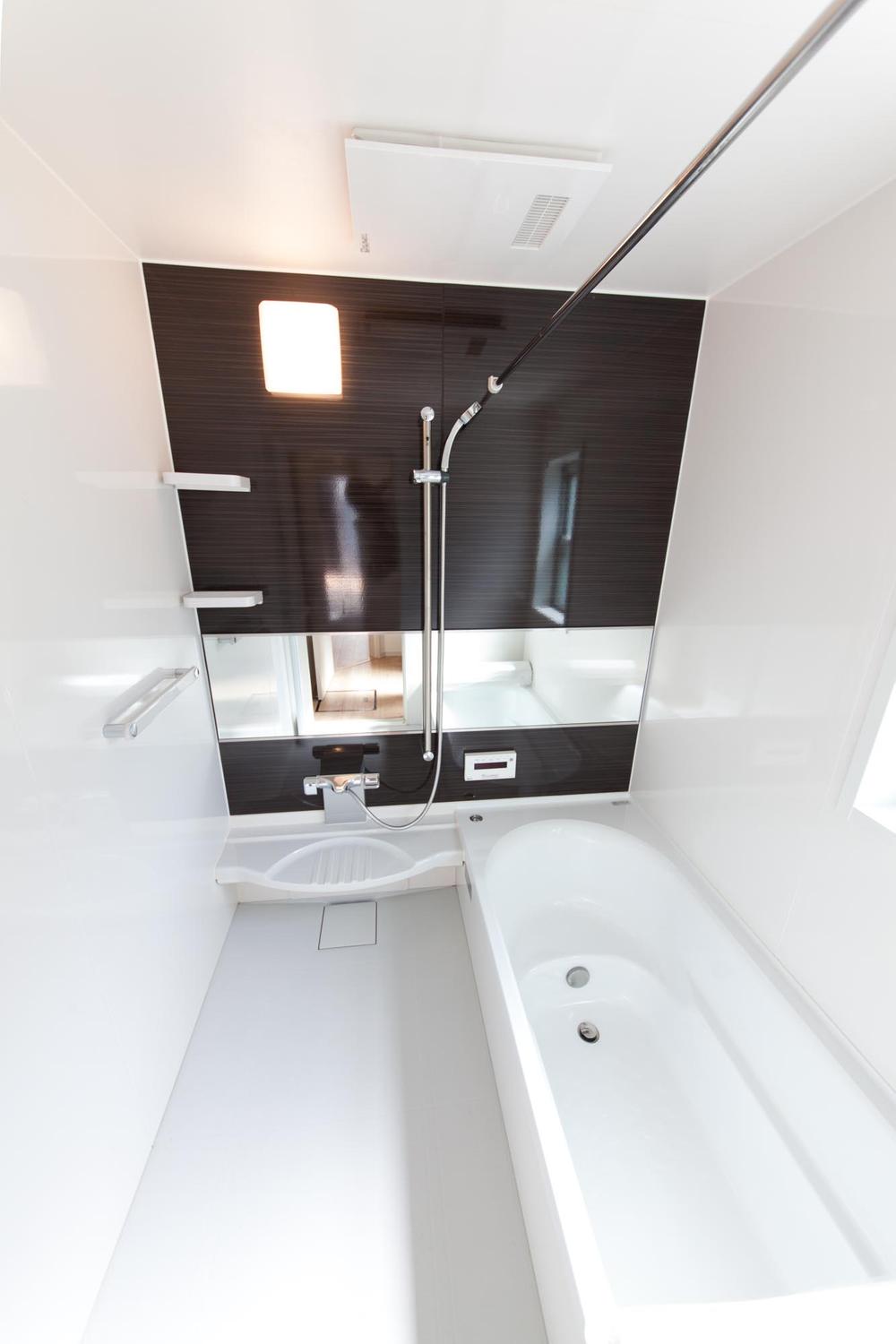 Same specifications photo (bathroom)
同仕様写真(浴室)
Floor plan間取り図 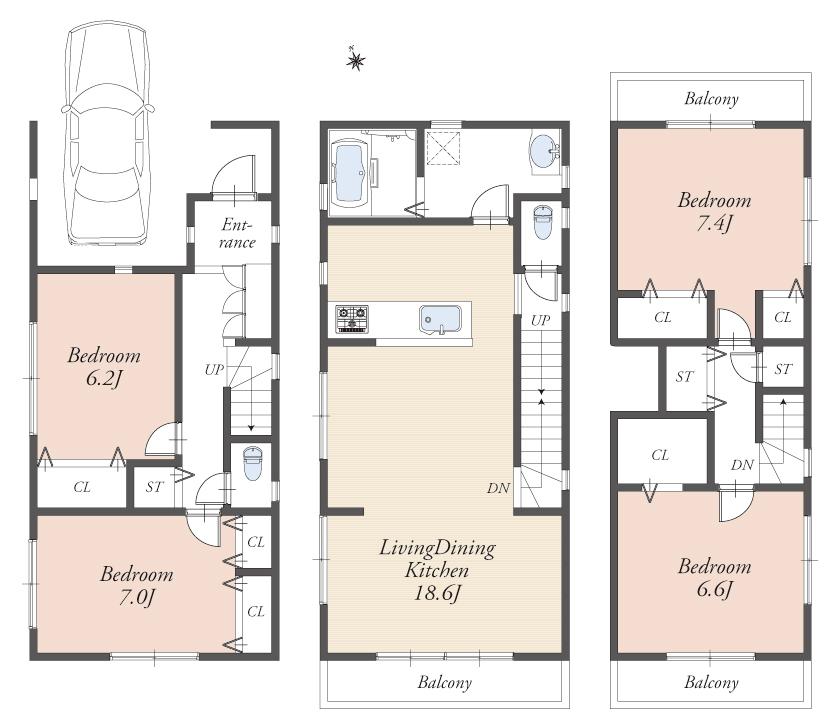 (A Building), Price 63,800,000 yen, 4LDK, Land area 72.15 sq m , Building area 103.02 sq m
(A号棟)、価格6380万円、4LDK、土地面積72.15m2、建物面積103.02m2
Local appearance photo現地外観写真 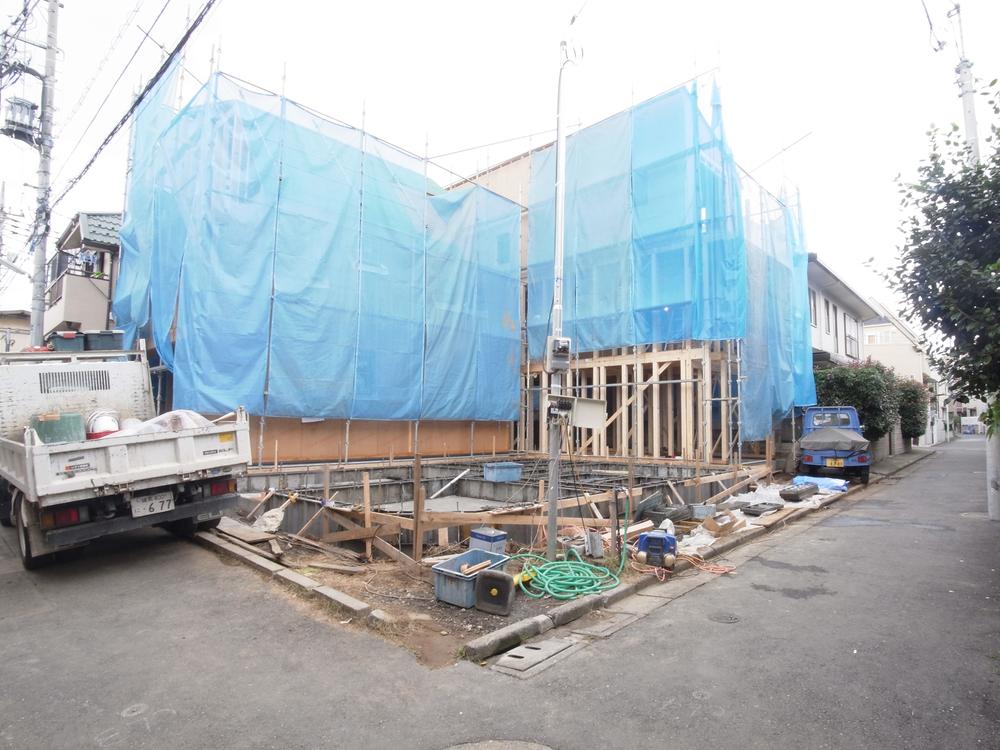 Local (11 May 2013) Shooting
現地(2013年11月)撮影
Local photos, including front road前面道路含む現地写真 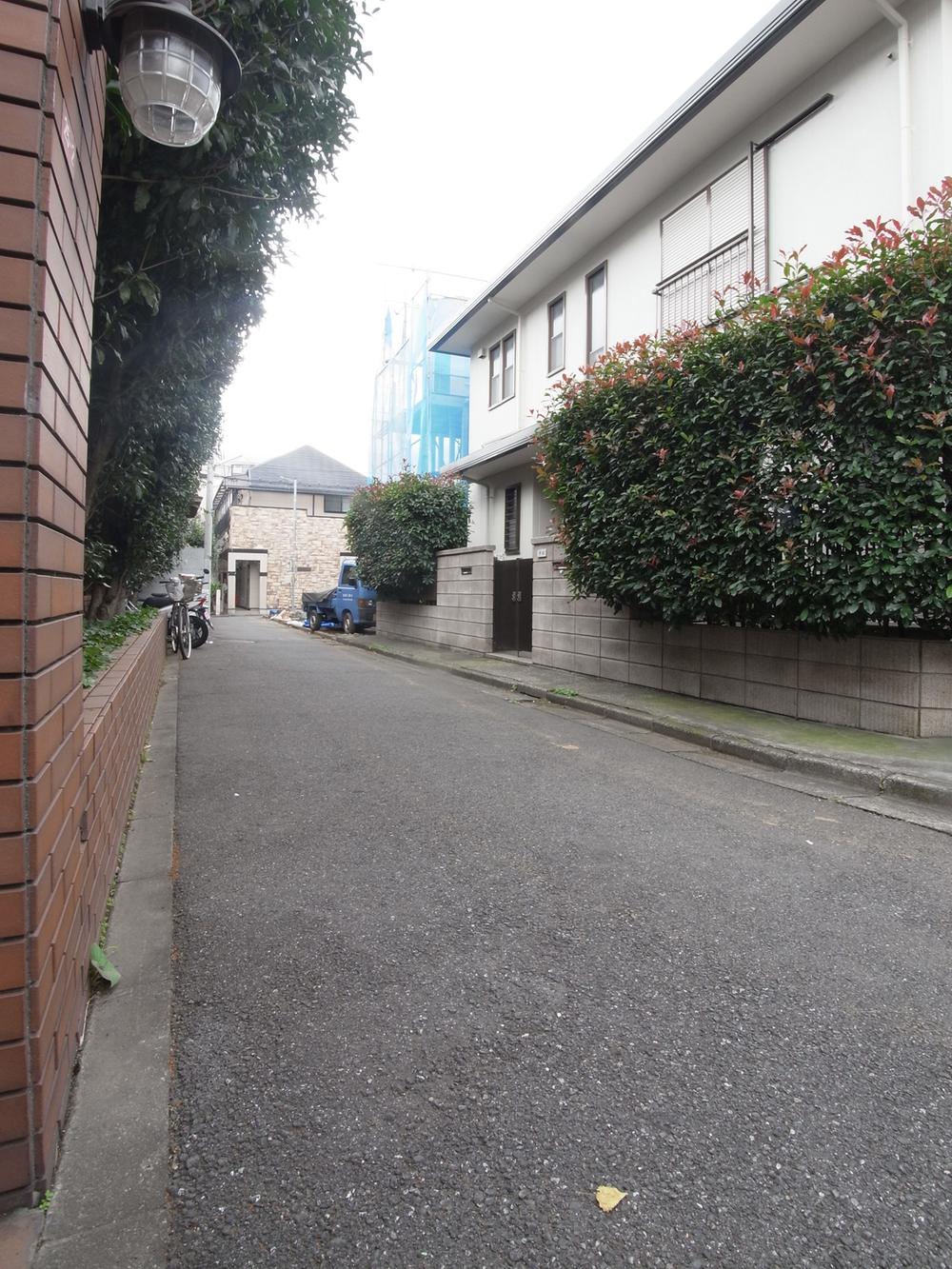 Local (11 May 2013) Shooting
現地(2013年11月)撮影
Station駅 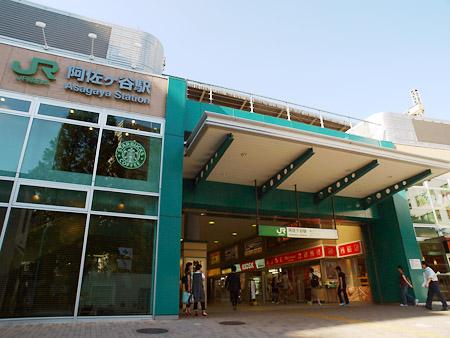 390m to Asagaya Station
阿佐ヶ谷駅まで390m
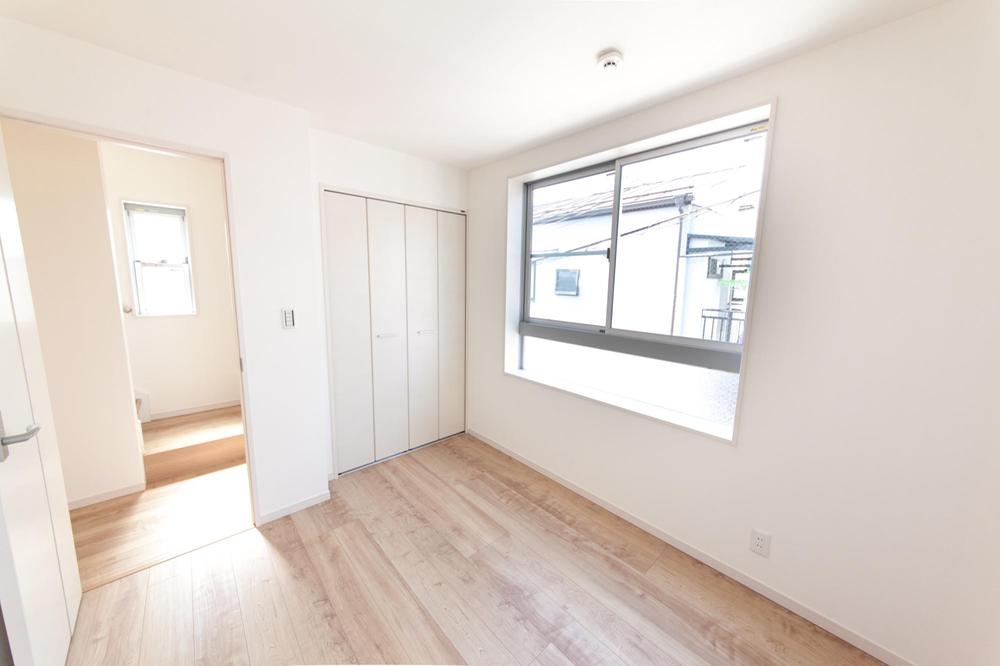 Same specifications photos (Other introspection)
同仕様写真(その他内観)
Supermarketスーパー 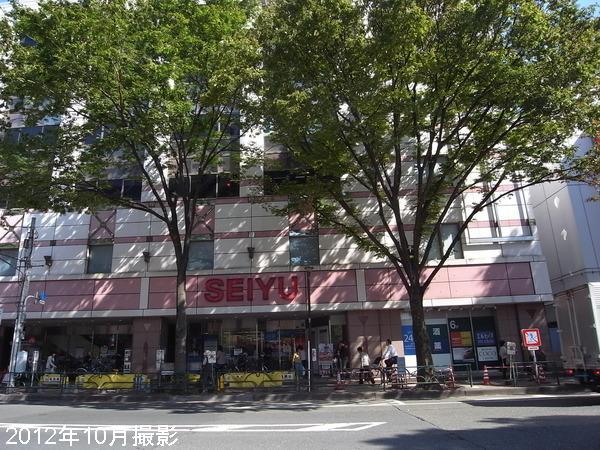 Until Seiyu 420m
西友まで420m
Location
|











