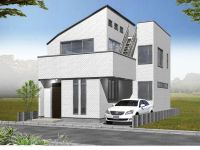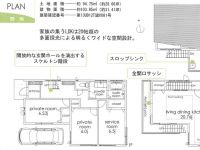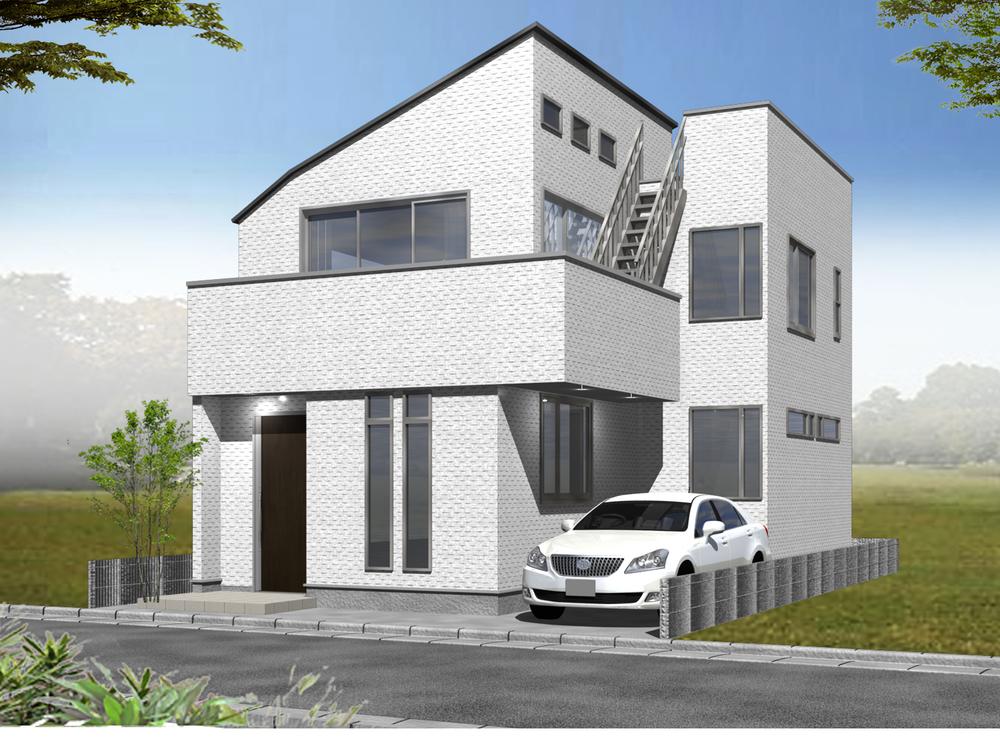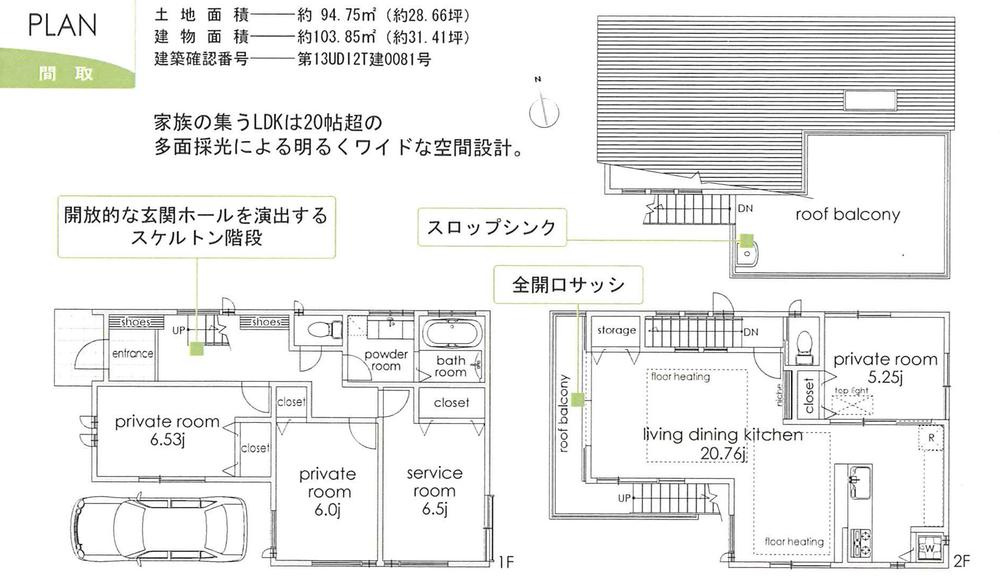2013December
57,800,000 yen, 4LDK, 103.85 sq m
New Homes » Kanto » Tokyo » Suginami
 
| | Suginami-ku, Tokyo 東京都杉並区 |
| JR Chuo Line "Koenji" walk 10 minutes JR中央線「高円寺」歩10分 |
| 2 along the line more accessible, LDK20 tatami mats or more, roof balcony, All rooms are two-sided lighting, Shaping land, Bathroom 1 tsubo or more 2沿線以上利用可、LDK20畳以上、ルーフバルコニー、全室2面採光、整形地、浴室1坪以上 |
Features pickup 特徴ピックアップ | | 2 along the line more accessible / LDK20 tatami mats or more / Shaping land / Bathroom 1 tsubo or more / All rooms are two-sided lighting / roof balcony 2沿線以上利用可 /LDK20畳以上 /整形地 /浴室1坪以上 /全室2面採光 /ルーフバルコニー | Event information イベント情報 | | Local sales meetings (Please be sure to ask in advance) schedule / Every Saturday and Sunday time / 10:00 ~ 17:00 現地販売会(事前に必ずお問い合わせください)日程/毎週土日時間/10:00 ~ 17:00 | Price 価格 | | 57,800,000 yen 5780万円 | Floor plan 間取り | | 4LDK 4LDK | Units sold 販売戸数 | | 1 units 1戸 | Total units 総戸数 | | 1 units 1戸 | Land area 土地面積 | | 94.75 sq m (measured) 94.75m2(実測) | Building area 建物面積 | | 103.85 sq m (measured) 103.85m2(実測) | Driveway burden-road 私道負担・道路 | | Nothing 無 | Completion date 完成時期(築年月) | | December 2013 2013年12月 | Address 住所 | | Suginami-ku, Tokyo Koenjiminami 5 東京都杉並区高円寺南5 | Traffic 交通 | | JR Chuo Line "Koenji" walk 10 minutes
Tokyo Metro Marunouchi Line "Higashi Koenji" walk 8 minutes JR中央線「高円寺」歩10分
東京メトロ丸ノ内線「東高円寺」歩8分
| Contact お問い合せ先 | | (Ltd.) House projects TEL: 0800-602-4951 [Toll free] mobile phone ・ Also available from PHS
Caller ID is not notified
Please contact the "saw SUUMO (Sumo)"
If it does not lead, If the real estate company (株)ハウスプロジェクトTEL:0800-602-4951【通話料無料】携帯電話・PHSからもご利用いただけます
発信者番号は通知されません
「SUUMO(スーモ)を見た」と問い合わせください
つながらない方、不動産会社の方は
| Expenses 諸費用 | | Rent: 28,500 yen / Month 地代:2万8500円/月 | Time residents 入居時期 | | Consultation 相談 | Land of the right form 土地の権利形態 | | Leasehold (Old), Leasehold period new 20 years 賃借権(旧)、借地期間新規20年 | Structure and method of construction 構造・工法 | | Wooden 2-story 木造2階建 | Overview and notices その他概要・特記事項 | | Building confirmation number: first 13UDI2T Ken 0081 No., Parking: car space 建築確認番号:第13UDI2T建0081号、駐車場:カースペース | Company profile 会社概要 | | <Mediation> Governor of Tokyo (1) No. 091947 (Ltd.) House project Yubinbango179-0073 Nerima-ku, Tokyo Tagara 3-6-26 <仲介>東京都知事(1)第091947号(株)ハウスプロジェクト〒179-0073 東京都練馬区田柄3-6-26 |
Rendering (appearance)完成予想図(外観)  Rendering
完成予想図
Floor plan間取り図  57,800,000 yen, 4LDK, Land area 94.75 sq m , Building area 103.85 sq m
5780万円、4LDK、土地面積94.75m2、建物面積103.85m2
Location
|



