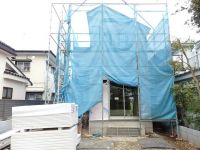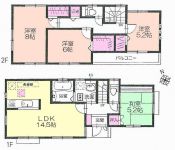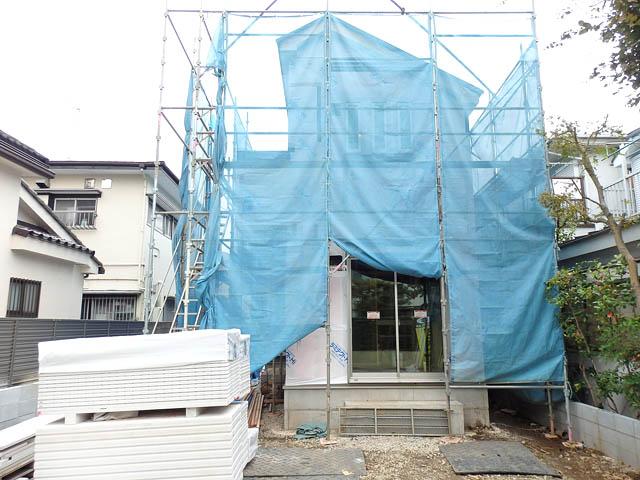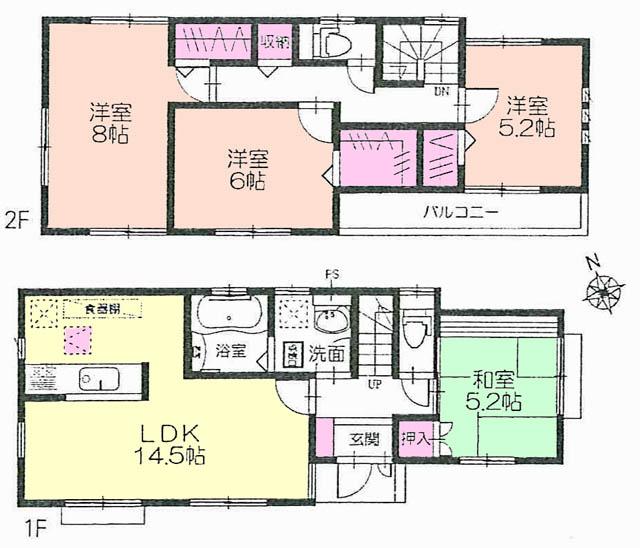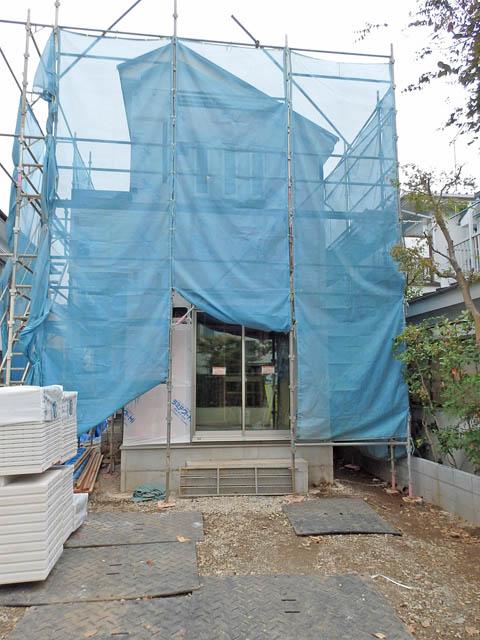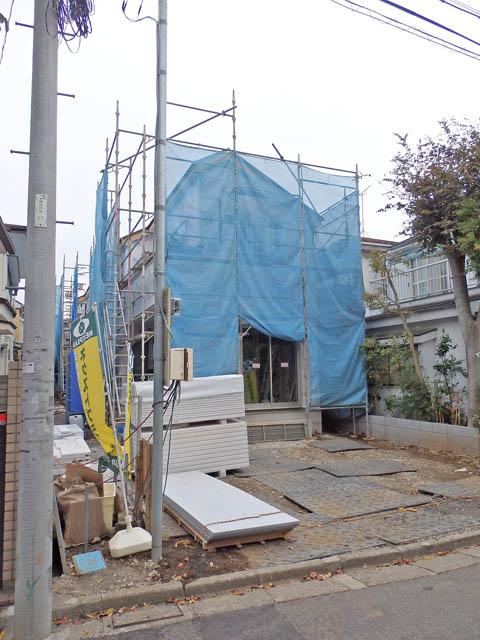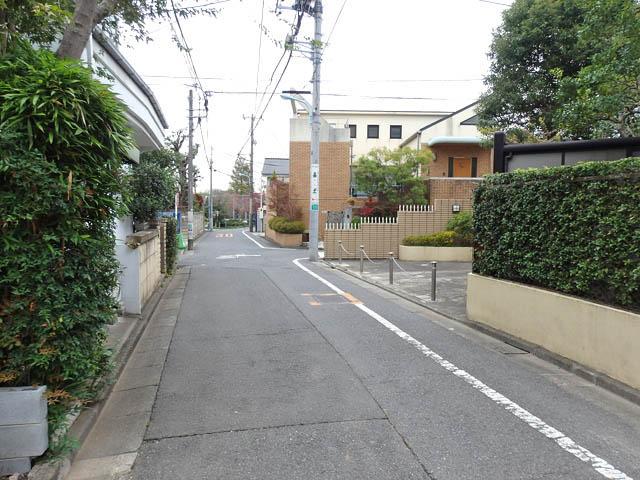|
|
Suginami-ku, Tokyo
東京都杉並区
|
|
Tokyo Metro Marunouchi Line "Minami Asagaya" walk 14 minutes
東京メトロ丸ノ内線「南阿佐ヶ谷」歩14分
|
|
● lush Suginami ● 2 wayside 2 Station Available
●緑豊かな杉並区 ●2沿線2駅利用可
|
|
South balcony, Parking two Allowed, 2 along the line more accessible, All room storageese-style room, Face-to-face kitchen, Toilet 2 places, 2-story, Underfloor Storage, The window in the bathroom
南面バルコニー、駐車2台可、2沿線以上利用可、全居室収納、和室、対面式キッチン、トイレ2ヶ所、2階建、床下収納、浴室に窓
|
Features pickup 特徴ピックアップ | | Parking two Allowed / 2 along the line more accessible / All room storage / Japanese-style room / Face-to-face kitchen / Toilet 2 places / 2-story / South balcony / Underfloor Storage / The window in the bathroom 駐車2台可 /2沿線以上利用可 /全居室収納 /和室 /対面式キッチン /トイレ2ヶ所 /2階建 /南面バルコニー /床下収納 /浴室に窓 |
Price 価格 | | 65,800,000 yen 6580万円 |
Floor plan 間取り | | 4LDK 4LDK |
Units sold 販売戸数 | | 1 units 1戸 |
Land area 土地面積 | | 120 sq m (36.29 square meters) 120m2(36.29坪) |
Building area 建物面積 | | 95.22 sq m (28.80 square meters) 95.22m2(28.80坪) |
Driveway burden-road 私道負担・道路 | | Nothing, East 4.5m width 無、東4.5m幅 |
Completion date 完成時期(築年月) | | January 2014 2014年1月 |
Address 住所 | | Suginami-ku, Tokyo Ogikubo 1 東京都杉並区荻窪1 |
Traffic 交通 | | Tokyo Metro Marunouchi Line "Minami Asagaya" walk 14 minutes
JR Chuo Line "Ogikubo" walk 22 minutes 東京メトロ丸ノ内線「南阿佐ヶ谷」歩14分
JR中央線「荻窪」歩22分
|
Contact お問い合せ先 | | TEL: 0800-603-2123 [Toll free] mobile phone ・ Also available from PHS
Caller ID is not notified
Please contact the "saw SUUMO (Sumo)"
If it does not lead, If the real estate company TEL:0800-603-2123【通話料無料】携帯電話・PHSからもご利用いただけます
発信者番号は通知されません
「SUUMO(スーモ)を見た」と問い合わせください
つながらない方、不動産会社の方は
|
Building coverage, floor area ratio 建ぺい率・容積率 | | 40% ・ 80% 40%・80% |
Time residents 入居時期 | | January 2014 2014年1月 |
Land of the right form 土地の権利形態 | | Ownership 所有権 |
Structure and method of construction 構造・工法 | | Wooden 2-story 木造2階建 |
Use district 用途地域 | | One low-rise 1種低層 |
Overview and notices その他概要・特記事項 | | Building confirmation number: TKK 確済 No. 13-922, Parking: car space 建築確認番号:TKK確済13-922号、駐車場:カースペース |
Company profile 会社概要 | | <Mediation> Governor of Tokyo (5) No. 072100 (Ltd.) Ken housing Yubinbango155-0031 Setagaya-ku, Tokyo Kitazawa 2-1-16 <仲介>東京都知事(5)第072100号(株)健ハウジング〒155-0031 東京都世田谷区北沢2-1-16 |
