New Homes » Kanto » Tokyo » Suginami
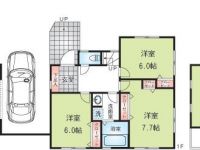 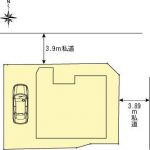
| | Suginami-ku, Tokyo 東京都杉並区 |
| Inokashira "Nishieifuku" walk 17 minutes 京王井の頭線「西永福」歩17分 |
| ■ Lush living environment of a 4-minute walk from the Zenpukuji River green space ■ LDK21.3 Pledge, Atrium also has a feeling of freedom Floor ■ Northeast corner lot ■善福寺川緑地まで徒歩4分の緑豊かな住環境■LDK21.3帖、吹き抜けもあり解放感のある間取りです■北東角地 |
| ■ All rooms 6 quires more, 4LDK ■ Second floor with a loft ■ Total floor area of 133 sq m LDK20 tatami mats or more / System kitchen / All room storage / A quiet residential area / Corner lot / Washbasin with shower / Face-to-face kitchen / Toilet 2 places / 2-story / Warm water washing toilet seat / loft / Atrium / Leafy residential area / Mu front building / All living room flooring / All room 6 tatami mats or more / City gas ■全室6帖以上、4LDK ■2階部分ロフト付 ■延床面積133m2LDK20畳以上 / システムキッチン / 全居室収納 / 閑静な住宅地 / 角地 / シャワー付洗面台 / 対面式キッチン / トイレ2ヶ所 / 2階建 / 温水洗浄便座 / ロフト / 吹抜け / 緑豊かな住宅地 / 前面棟無 / 全居室フローリング / 全居室6畳以上 / 都市ガス |
Features pickup 特徴ピックアップ | | LDK20 tatami mats or more / System kitchen / All room storage / A quiet residential area / Corner lot / Washbasin with shower / Face-to-face kitchen / Toilet 2 places / 2-story / Warm water washing toilet seat / loft / Atrium / Leafy residential area / Mu front building / All living room flooring / All room 6 tatami mats or more / City gas LDK20畳以上 /システムキッチン /全居室収納 /閑静な住宅地 /角地 /シャワー付洗面台 /対面式キッチン /トイレ2ヶ所 /2階建 /温水洗浄便座 /ロフト /吹抜け /緑豊かな住宅地 /前面棟無 /全居室フローリング /全居室6畳以上 /都市ガス | Event information イベント情報 | | (Please coming directly to the site) (直接現地へご来場ください) | Price 価格 | | 53,800,000 yen 5380万円 | Floor plan 間取り | | 4LDK 4LDK | Units sold 販売戸数 | | 1 units 1戸 | Total units 総戸数 | | 1 units 1戸 | Land area 土地面積 | | 141.53 sq m (registration) 141.53m2(登記) | Building area 建物面積 | | 133.11 sq m 133.11m2 | Driveway burden-road 私道負担・道路 | | Nothing, North 3.9m width, East 3.8m width 無、北3.9m幅、東3.8m幅 | Completion date 完成時期(築年月) | | March 2014 2014年3月 | Address 住所 | | Suginami-ku, Tokyo Naritahigashi 1 東京都杉並区成田東1 | Traffic 交通 | | Inokashira "Nishieifuku" walk 17 minutes
Tokyo Metro Marunouchi Line "Minami Asagaya" walk 20 minutes
Tokyo Metro Marunouchi Line "Shin Koenji" walk 23 minutes 京王井の頭線「西永福」歩17分
東京メトロ丸ノ内線「南阿佐ヶ谷」歩20分
東京メトロ丸ノ内線「新高円寺」歩23分
| Related links 関連リンク | | [Related Sites of this company] 【この会社の関連サイト】 | Person in charge 担当者より | | [Regarding this property.] Situated in a quiet residential area of Zenpukuji River green space within walking distance. Please have a look the goodness of the local environment. 【この物件について】善福寺川緑地徒歩圏の閑静な住宅街にございます。現地の環境の良さをぜひご覧ください。 | Contact お問い合せ先 | | Taiko housing (stock) buying and selling Research Center TEL: 03-5378-5511 Please contact as "saw SUUMO (Sumo)" 大幸住宅(株)売買総合センターTEL:03-5378-5511「SUUMO(スーモ)を見た」と問い合わせください | Expenses 諸費用 | | Rent: 44,094 yen / Month 地代:4万4094円/月 | Building coverage, floor area ratio 建ぺい率・容積率 | | Fifty percent ・ Hundred percent 50%・100% | Time residents 入居時期 | | March 2014 schedule 2014年3月予定 | Land of the right form 土地の権利形態 | | Leasehold (Old), Leasehold period new 20 years 賃借権(旧)、借地期間新規20年 | Structure and method of construction 構造・工法 | | Wooden 2-story 木造2階建 | Use district 用途地域 | | One low-rise 1種低層 | Other limitations その他制限事項 | | Setback: upon 3.4 sq m , Height district, Quasi-fire zones, Height ceiling Yes, Site area minimum Yes, Shade limit Yes セットバック:要3.4m2、高度地区、準防火地域、高さ最高限度有、敷地面積最低限度有、日影制限有 | Overview and notices その他概要・特記事項 | | Facilities: Public Water Supply, This sewage, City gas, Building confirmation number: BNV 確済 No. 13-1511, Parking: car space 設備:公営水道、本下水、都市ガス、建築確認番号:BNV確済13-1511号、駐車場:カースペース | Company profile 会社概要 | | <Mediation> Governor of Tokyo (13) No. 015384 (Corporation) All Japan Real Estate Association (Corporation) metropolitan area real estate Fair Trade Council member Taiko housing (stock) buying and selling Research Center Yubinbango166-0011 Suginami-ku, Tokyo Umezato 1-6-9 <仲介>東京都知事(13)第015384号(公社)全日本不動産協会会員 (公社)首都圏不動産公正取引協議会加盟大幸住宅(株)売買総合センター〒166-0011 東京都杉並区梅里1-6-9 |
Floor plan間取り図 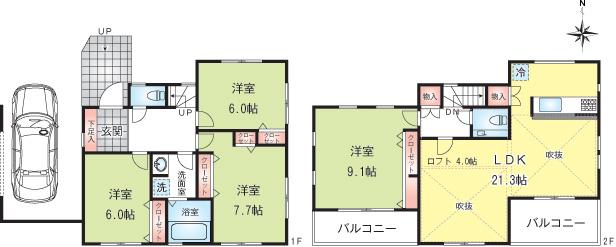 53,800,000 yen, 4LDK, Land area 141.53 sq m , Building area 133.11 sq m
5380万円、4LDK、土地面積141.53m2、建物面積133.11m2
Compartment figure区画図 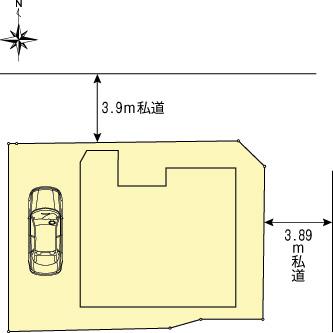 53,800,000 yen, 4LDK, Land area 141.53 sq m , Building area 133.11 sq m
5380万円、4LDK、土地面積141.53m2、建物面積133.11m2
Primary school小学校 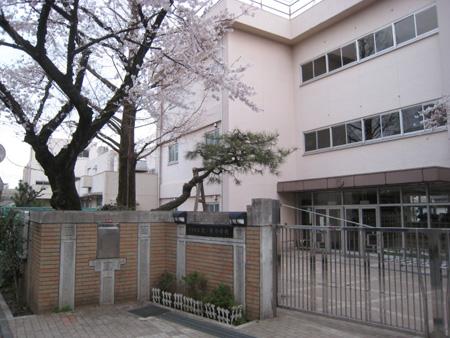 Pine trees up to elementary school 400m
松ノ木小学校まで400m
Junior high school中学校 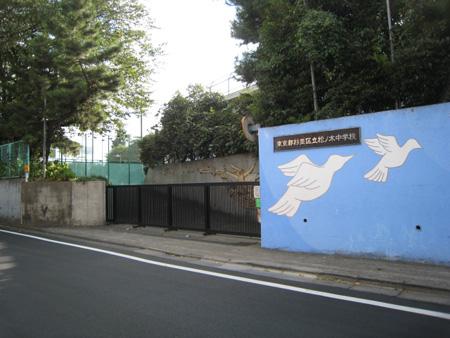 Pine trees 360m until junior high school
松ノ木中学校まで360m
Supermarketスーパー 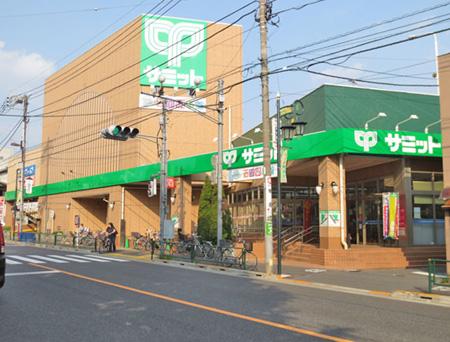 660m to Summit Naritahigashi shop
サミット成田東店まで660m
Convenience storeコンビニ 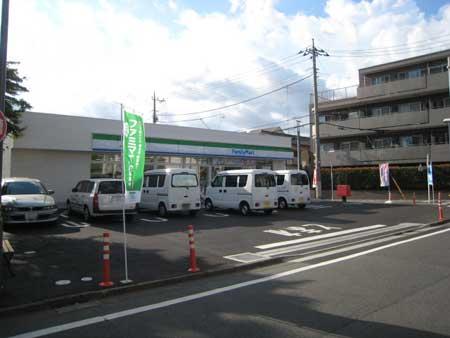 290m to family mart pine-chome shop
ファミリマート松ノ木一丁目店まで290m
Park公園 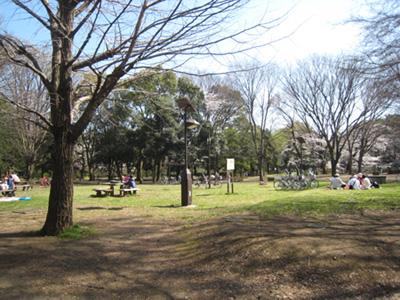 280m until Wada moat park
和田堀公園まで280m
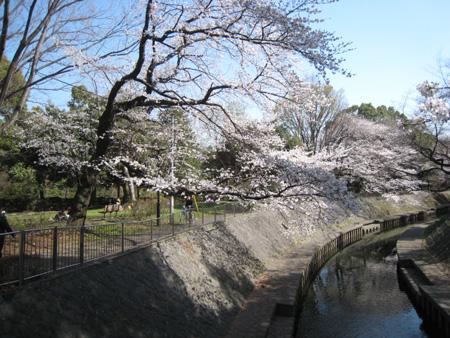 280m until Wada moat park
和田堀公園まで280m
Location
|









