New Homes » Kanto » Tokyo » Suginami
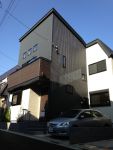 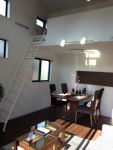
| | Suginami-ku, Tokyo 東京都杉並区 |
| Tokyo Metro Marunouchi Line "Higashi Koenji" walk 6 minutes 東京メトロ丸ノ内線「東高円寺」歩6分 |
| [It is the final 1 building! ] South-facing LDK, Sunlight will enter a lot in widely large windows! Sanshinomorikoen also near, Is a quiet environment. 【最終1棟です!】南向きLDK、広く大きな窓で陽射しがたくさん入ります!蚕糸の森公園も近く、静かな環境です。 |
Features pickup 特徴ピックアップ | | LDK18 tatami mats or more / Facing south / System kitchen / Bathroom Dryer / All room storage / Flat to the station / Face-to-face kitchen / 2-story / South balcony / loft / The window in the bathroom / Atrium / TV monitor interphone / All living room flooring / Dish washing dryer / Water filter / City gas / roof balcony / Floor heating / Development subdivision in LDK18畳以上 /南向き /システムキッチン /浴室乾燥機 /全居室収納 /駅まで平坦 /対面式キッチン /2階建 /南面バルコニー /ロフト /浴室に窓 /吹抜け /TVモニタ付インターホン /全居室フローリング /食器洗乾燥機 /浄水器 /都市ガス /ルーフバルコニー /床暖房 /開発分譲地内 | Event information イベント情報 | | Open House (Please be sure to ask in advance) schedule / Every Saturday, Sunday and public holidays time / 10:00 ~ 17:00 so we will guide you even on weekdays, Please feel free to contact us. オープンハウス(事前に必ずお問い合わせください)日程/毎週土日祝時間/10:00 ~ 17:00平日でもご案内させて頂きますので、お気軽にお問合せください。 | Price 価格 | | 64,800,000 yen 6480万円 | Floor plan 間取り | | 3LDK + S (storeroom) 3LDK+S(納戸) | Units sold 販売戸数 | | 1 units 1戸 | Total units 総戸数 | | 7 units 7戸 | Land area 土地面積 | | 80.01 sq m (measured) 80.01m2(実測) | Building area 建物面積 | | 92.73 sq m 92.73m2 | Driveway burden-road 私道負担・道路 | | Road width: 4.5m, Asphaltic pavement, East side road about 4.5m, Subdivision in the development road width about 4.5m 道路幅:4.5m、アスファルト舗装、東側公道約4.5m、分譲地内開発道路幅員約4.5m | Completion date 完成時期(築年月) | | In late August 2013 2013年8月下旬 | Address 住所 | | Suginami-ku, Tokyo Wada 3-1 東京都杉並区和田3-1 | Traffic 交通 | | Tokyo Metro Marunouchi Line "Higashi Koenji" walk 6 minutes 東京メトロ丸ノ内線「東高円寺」歩6分
| Related links 関連リンク | | [Related Sites of this company] 【この会社の関連サイト】 | Person in charge 担当者より | | Rep Yokokura Sachiko bright has risked mind a cheerful service! (It is in the study day-to-day expertise! ! ) Local guidance, Billing, etc. More Information, At any time please feel free to contact us 担当者横倉 佐知子明るく元気な接客を心懸けています!(専門知識も日々勉強中です!!)現地のご案内、詳細資料のご請求等、いつでもお気軽にご相談ください | Contact お問い合せ先 | | TEL: 0800-603-4657 [Toll free] mobile phone ・ Also available from PHS
Caller ID is not notified
Please contact the "saw SUUMO (Sumo)"
If it does not lead, If the real estate company TEL:0800-603-4657【通話料無料】携帯電話・PHSからもご利用いただけます
発信者番号は通知されません
「SUUMO(スーモ)を見た」と問い合わせください
つながらない方、不動産会社の方は
| Building coverage, floor area ratio 建ぺい率・容積率 | | Kenpei rate: 60%, Volume ratio: 150% ・ 200% 建ペい率:60%、容積率:150%・200% | Time residents 入居時期 | | Consultation 相談 | Land of the right form 土地の権利形態 | | Ownership 所有権 | Structure and method of construction 構造・工法 | | Wooden 2-story (framing method) 木造2階建(軸組工法) | Use district 用途地域 | | One low-rise, One middle and high 1種低層、1種中高 | Other limitations その他制限事項 | | Quasi-fire zones, Site area minimum Yes 準防火地域、敷地面積最低限度有 | Overview and notices その他概要・特記事項 | | Contact: Yokokura Sachiko 担当者:横倉 佐知子 | Company profile 会社概要 | | <Mediation> Governor of Tokyo (1) No. 094444 (Ltd.) Marvelous Yubinbango151-0053, Shibuya-ku, Tokyo Yoyogi 5-67-5 <仲介>東京都知事(1)第094444号(株)マーベラス〒151-0053 東京都渋谷区代々木5-67-5 |
Local appearance photo現地外観写真 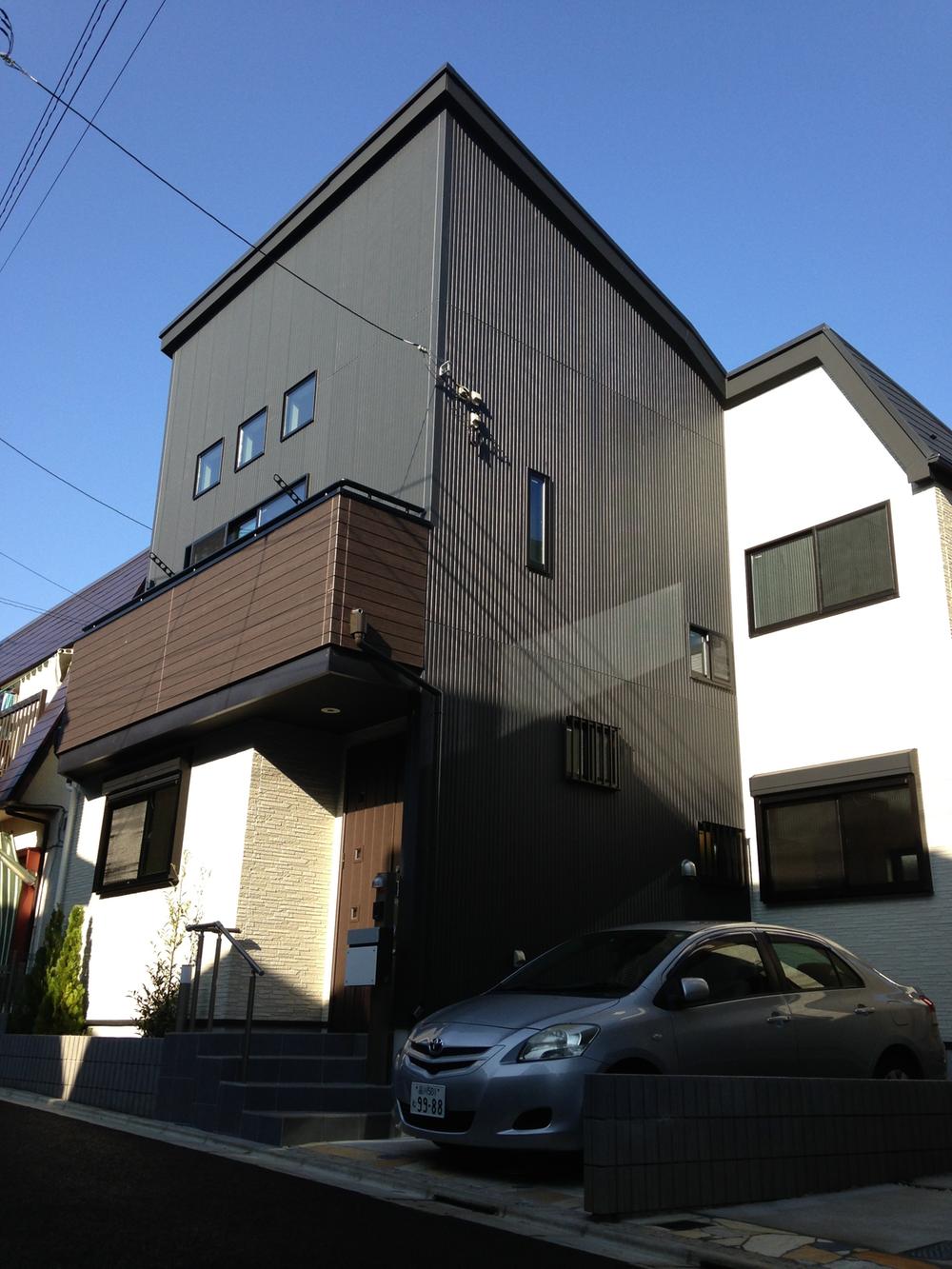 Local (11 May 2013) Shooting
現地(2013年11月)撮影
Livingリビング 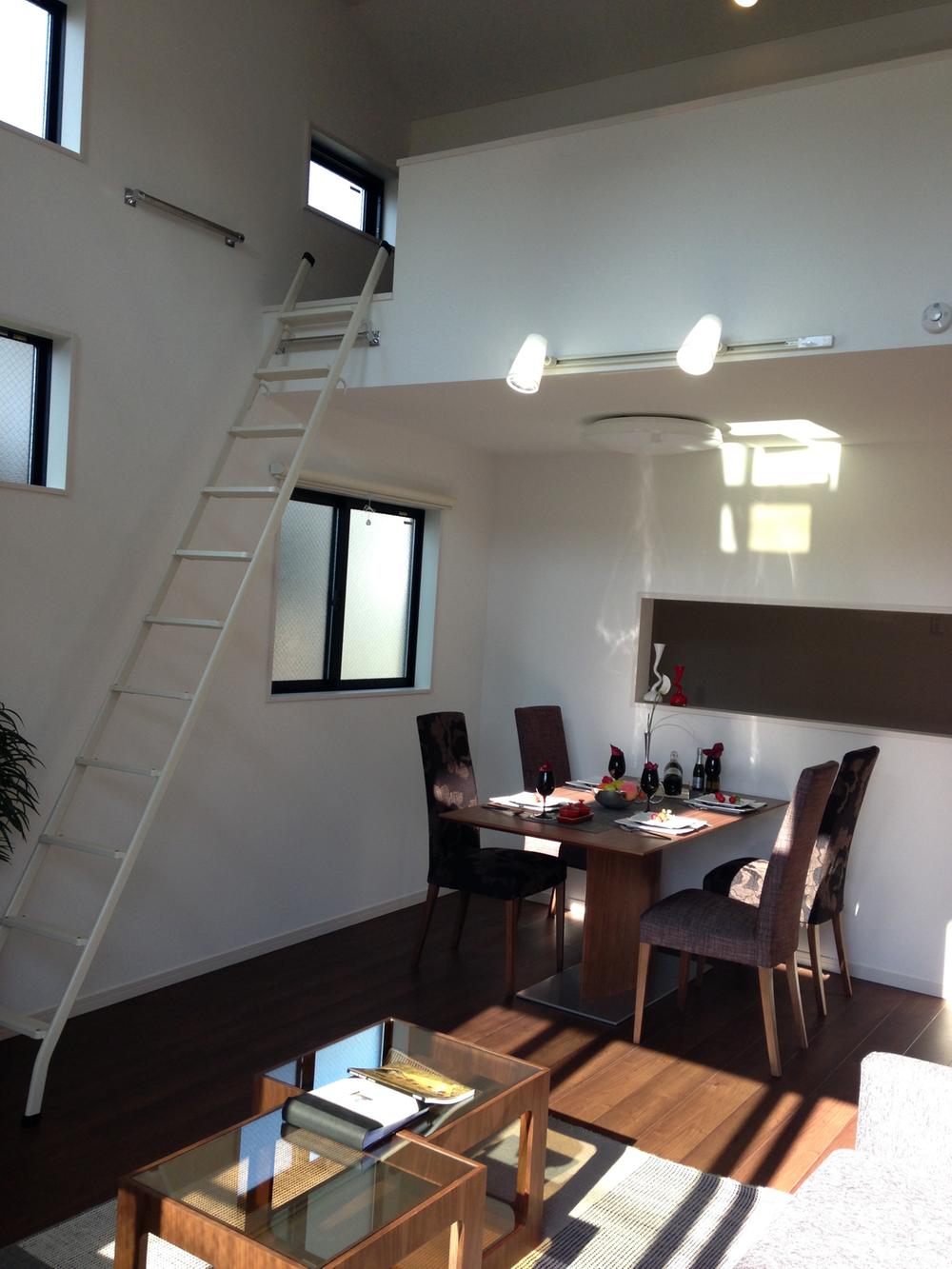 Indoor (11 May 2013) Shooting
室内(2013年11月)撮影
 Indoor (11 May 2013) Shooting
室内(2013年11月)撮影
Floor plan間取り図 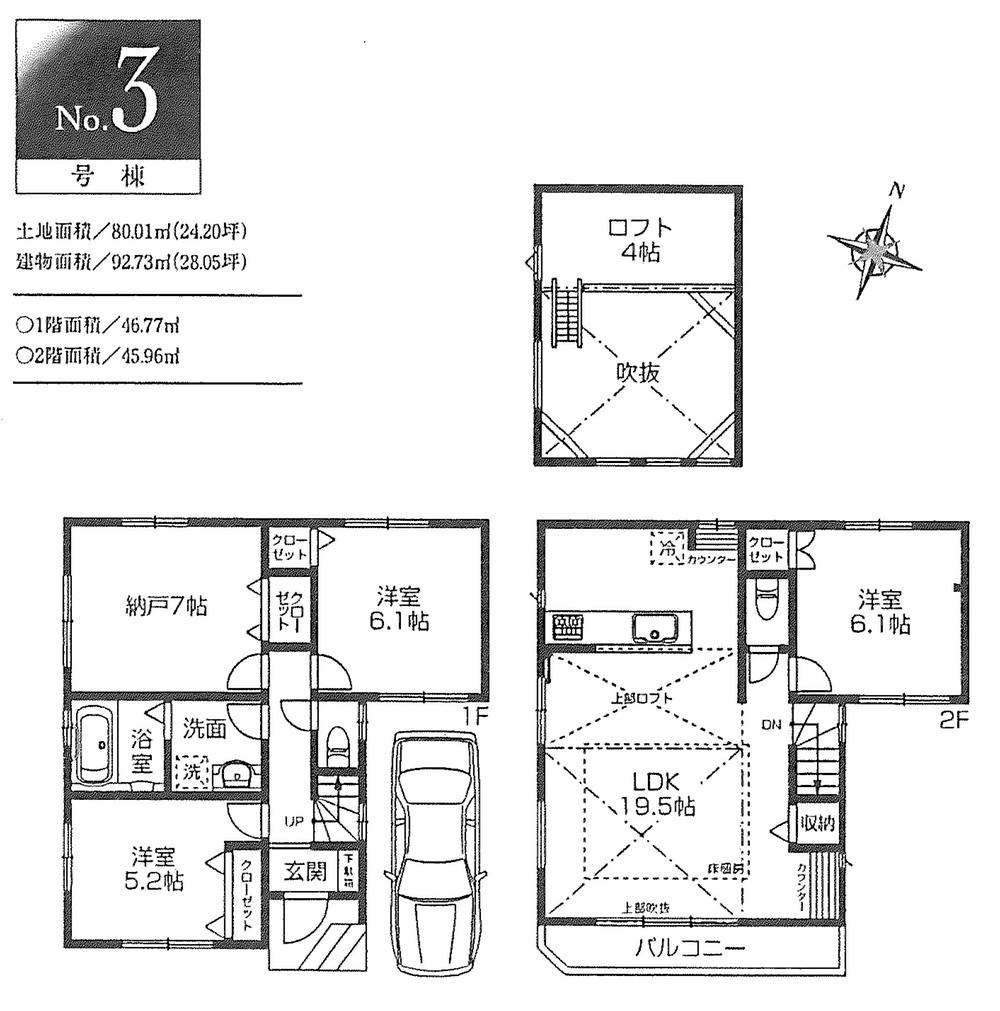 (3 Building), Price 64,800,000 yen, 3LDK+S, Land area 80.01 sq m , Building area 92.73 sq m
(3号棟)、価格6480万円、3LDK+S、土地面積80.01m2、建物面積92.73m2
Bathroom浴室 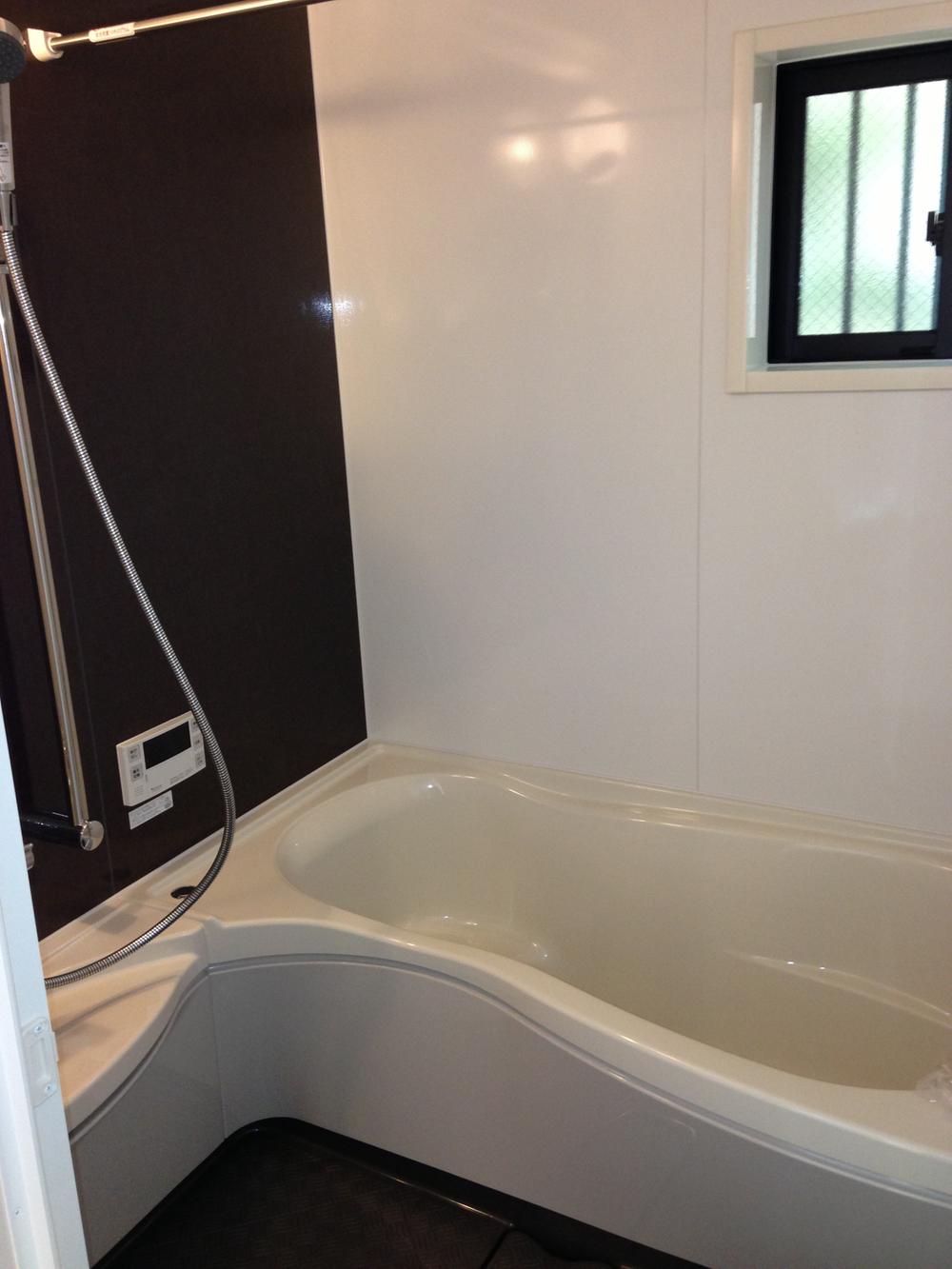 Indoor (11 May 2013) Shooting
室内(2013年11月)撮影
Kitchenキッチン 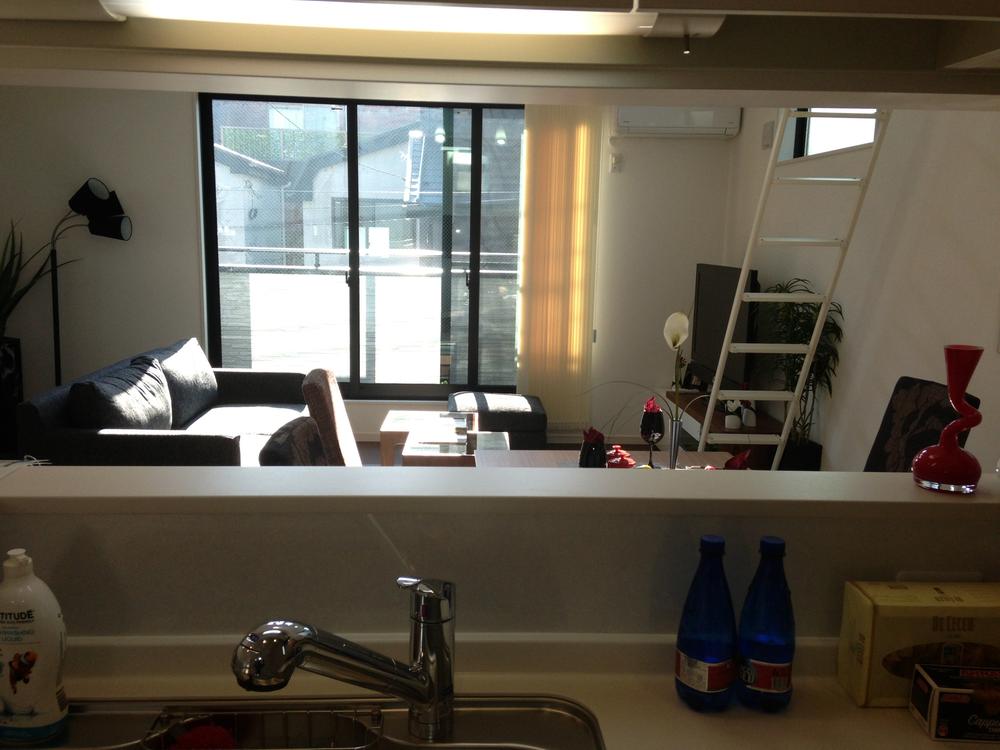 Indoor (111 2013) Shooting
室内(2013年111月)撮影
Kindergarten ・ Nursery幼稚園・保育園 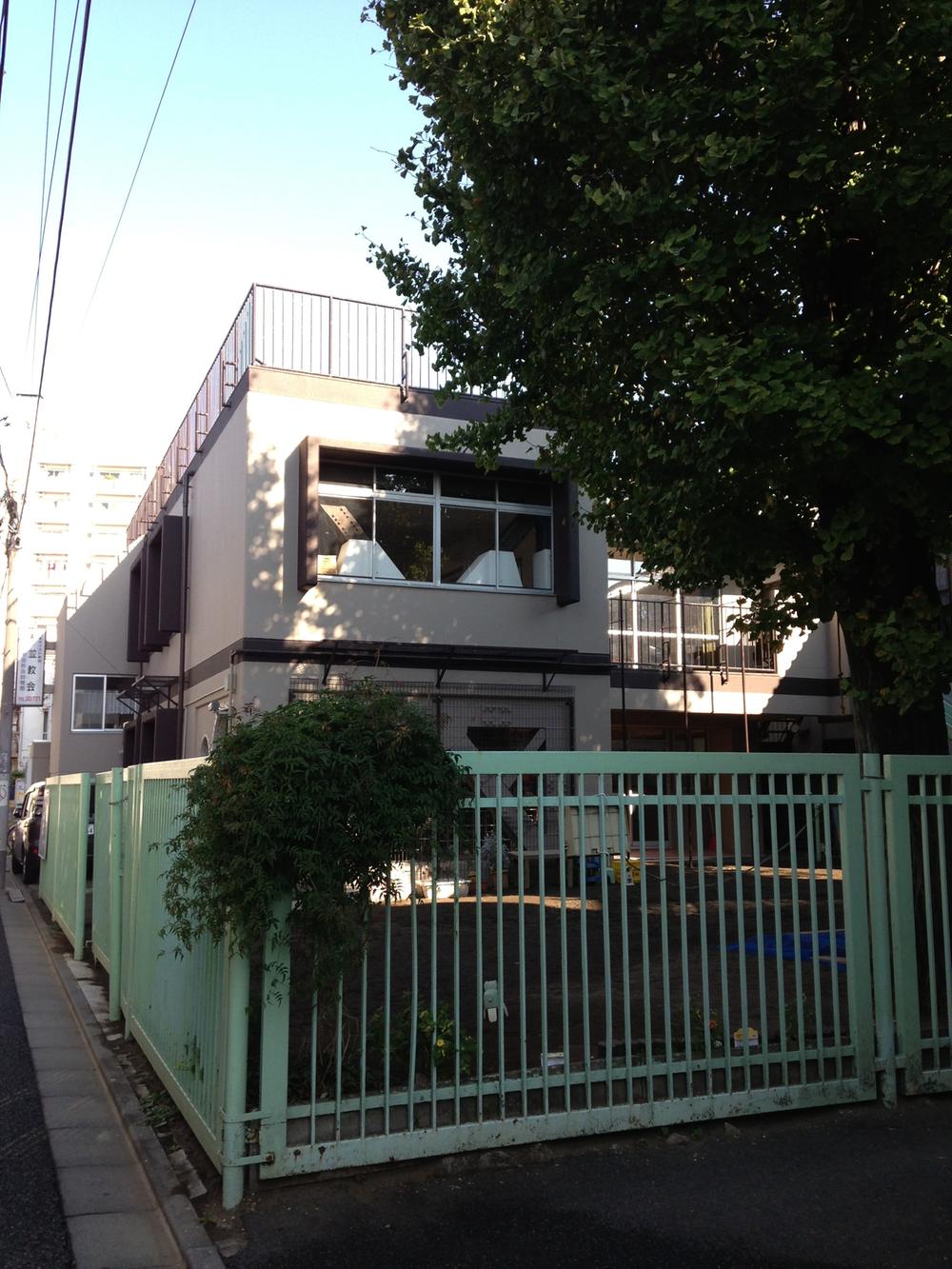 360m to Suginami church kindergarten
杉並教会幼稚園まで360m
Other Environmental Photoその他環境写真 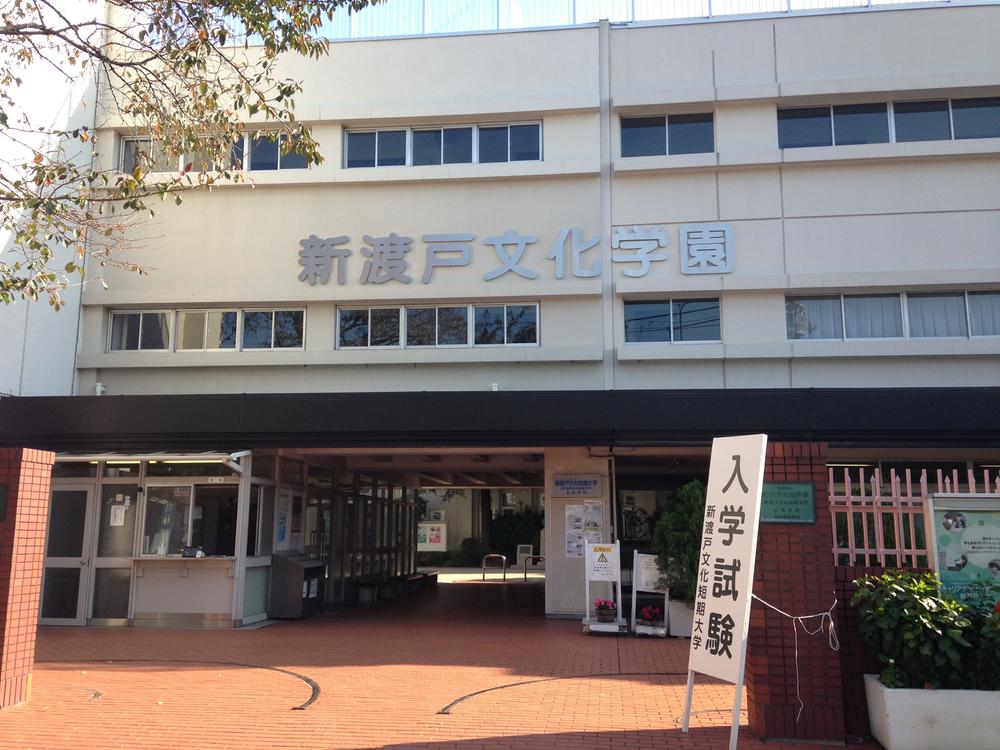 Nitobe to Bunka Gakuen 170m
新渡戸文化学園まで170m
Park公園 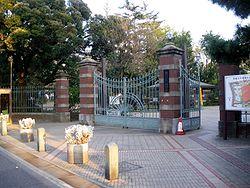 Until Sanshinomorikoen 650m
蚕糸の森公園まで650m
Primary school小学校 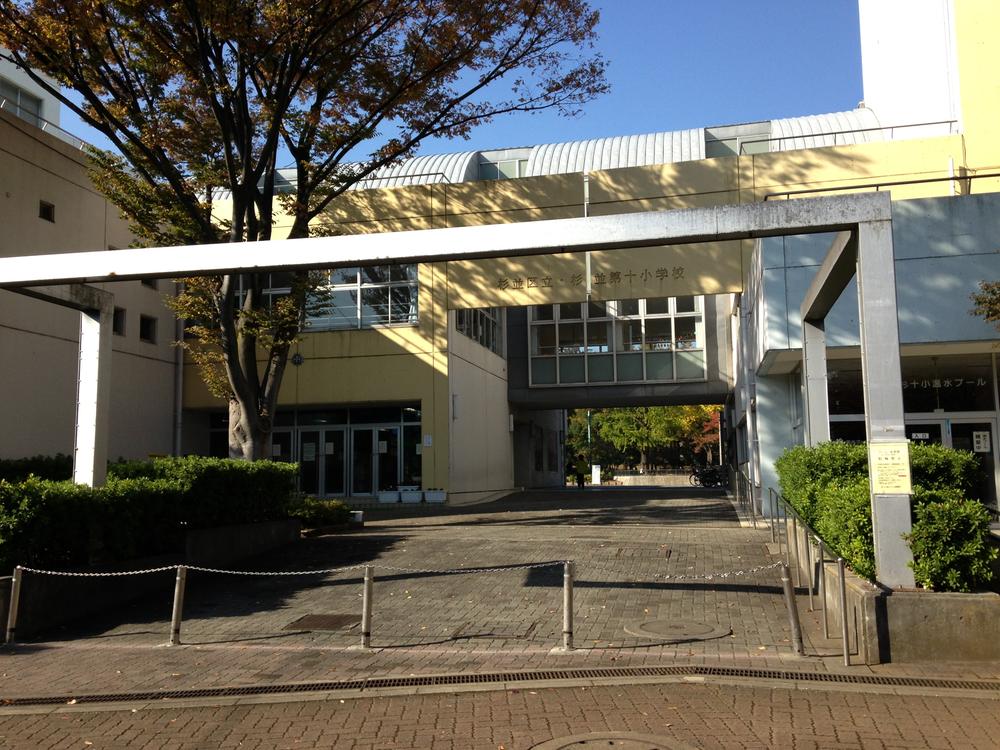 450m to Suginami tenth elementary school
杉並第十小学校まで450m
Location
|











