New Homes » Kanto » Tokyo » Suginami
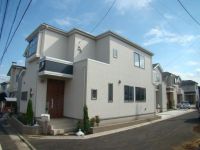 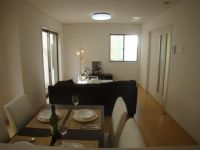
| | Suginami-ku, Tokyo 東京都杉並区 |
| Keio Line "Sakurajosui" walk 12 minutes 京王線「桜上水」歩12分 |
| All three buildings site, including a corner lot in the "Sakurajosui" station. Is a strong safe house on the acquired earthquake the highest grade of the six items in the performance evaluation report. It can receive preferential interest rates first ten years in the flat 35S use. 『桜上水』駅に角地を含む全3棟現場です。性能評価書において6項目の最高等級を取得した地震に強い安心住宅です。フラット35S利用で当初10年間金利優遇が受けられます。 |
| Fine ・ and ・ Partners specializing in high popular area in Tokyo, We specializes in information. If the customer is in the Looking to become a dwelling in this area, Please also look at certainly once our home page. Customer information is not that you have a look to this, "Large number" I am allowed to guide you. This information is generally not "information out on the table as a non-public" often heard, It will still be the "information that has been warmed under water.". Specializing in those areas, Precisely because we are allowed to guide you to so many of our customers to this, We preferentially obtained such "information of underwater". I'd love to, Fine ・ and ・ Not please leave it to partners. ファイン・アンド・パートナーは都内でも人気の高いエリアに特化した、情報を専門に扱っております。お客様が当エリアで住まいをお探しになるのであれば、是非一度当社のホームページもご覧ください。お客様がこれまでご覧になったことが無い情報を、“多数”ご案内させていただいております。これらの情報は一般的によく耳にする『未公開として表に出る情報』ではなく、まだ『水面下で温められている情報』となります。当エリアに特化し、これまで本当に多くのお客様にご案内させていただいたからこそ、このような『水面下の情報』を優先的に得られるのです。是非、ファイン・アンド・パートナーにお任せくださいませ。 |
Features pickup 特徴ピックアップ | | Construction housing performance with evaluation / Design house performance with evaluation / Corresponding to the flat-35S / Pre-ground survey / Vibration Control ・ Seismic isolation ・ Earthquake resistant / 2 along the line more accessible / Fiscal year Available / Super close / It is close to the city / System kitchen / Yang per good / All room storage / Flat to the station / A quiet residential area / LDK15 tatami mats or more / Around traffic fewer / Corner lot / Shaping land / Washbasin with shower / Face-to-face kitchen / Toilet 2 places / Bathroom 1 tsubo or more / 2-story / South balcony / Double-glazing / Zenshitsuminami direction / Warm water washing toilet seat / Nantei / Underfloor Storage / The window in the bathroom / TV monitor interphone / Leafy residential area / Urban neighborhood / Ventilation good / All living room flooring / Water filter / City gas / All rooms are two-sided lighting / A large gap between the neighboring house / Flat terrain / Readjustment land within 建設住宅性能評価付 /設計住宅性能評価付 /フラット35Sに対応 /地盤調査済 /制震・免震・耐震 /2沿線以上利用可 /年度内入居可 /スーパーが近い /市街地が近い /システムキッチン /陽当り良好 /全居室収納 /駅まで平坦 /閑静な住宅地 /LDK15畳以上 /周辺交通量少なめ /角地 /整形地 /シャワー付洗面台 /対面式キッチン /トイレ2ヶ所 /浴室1坪以上 /2階建 /南面バルコニー /複層ガラス /全室南向き /温水洗浄便座 /南庭 /床下収納 /浴室に窓 /TVモニタ付インターホン /緑豊かな住宅地 /都市近郊 /通風良好 /全居室フローリング /浄水器 /都市ガス /全室2面採光 /隣家との間隔が大きい /平坦地 /区画整理地内 | Price 価格 | | 49,800,000 yen ~ 51,800,000 yen 4980万円 ~ 5180万円 | Floor plan 間取り | | 3LDK ~ 4LDK 3LDK ~ 4LDK | Units sold 販売戸数 | | 3 units 3戸 | Total units 総戸数 | | 3 units 3戸 | Land area 土地面積 | | 102.01 sq m ~ 102.04 sq m (measured) 102.01m2 ~ 102.04m2(実測) | Building area 建物面積 | | 80.31 sq m ~ 81.56 sq m (registration) 80.31m2 ~ 81.56m2(登記) | Driveway burden-road 私道負担・道路 | | Road width: east 4.5m, North 4.5m, Asphaltic pavement 道路幅:東側4.5m、北側4.5m、アスファルト舗装 | Completion date 完成時期(築年月) | | 2014 end of January schedule 2014年1月末予定 | Address 住所 | | Suginami-ku, Tokyo Shimotakaido 4 東京都杉並区下高井戸4 | Traffic 交通 | | Keio Line "Sakurajosui" walk 12 minutes
Inokashira "Nishieifuku" walk 12 minutes
Inokashira "Hamadayama" walk 14 minutes 京王線「桜上水」歩12分
京王井の頭線「西永福」歩12分
京王井の頭線「浜田山」歩14分
| Related links 関連リンク | | [Related Sites of this company] 【この会社の関連サイト】 | Person in charge 担当者より | | The person in charge Shinohara Takafumi Age: 30 Daigyokai Experience: 11 years to your firm grasp your request we always try to introduce some of the assets worth. As it is to look for you live, First, do not hesitate to, Please tell your hope. 担当者篠原 高文年齢:30代業界経験:11年お客様のご要望をしっかり把握して資産価値のあるものをご紹介することを常に心がけています。お住まいを探される際には、まずはお気軽に、お客様のご希望をお伝え下さい。 | Contact お問い合せ先 | | TEL: 0800-602-6053 [Toll free] mobile phone ・ Also available from PHS
Caller ID is not notified
Please contact the "saw SUUMO (Sumo)"
If it does not lead, If the real estate company TEL:0800-602-6053【通話料無料】携帯電話・PHSからもご利用いただけます
発信者番号は通知されません
「SUUMO(スーモ)を見た」と問い合わせください
つながらない方、不動産会社の方は
| Building coverage, floor area ratio 建ぺい率・容積率 | | Kenpei rate: 40%, Volume ratio: 80% 建ペい率:40%、容積率:80% | Time residents 入居時期 | | February 2014 early schedule 2014年2月上旬予定 | Land of the right form 土地の権利形態 | | Ownership 所有権 | Structure and method of construction 構造・工法 | | Wooden 2-story 木造2階建 | Use district 用途地域 | | One low-rise 1種低層 | Land category 地目 | | Residential land 宅地 | Other limitations その他制限事項 | | Height district, Quasi-fire zones 高度地区、準防火地域 | Overview and notices その他概要・特記事項 | | Contact: Shinohara Takafumi, Building confirmation number: No. HPA-13-04682-1 other 担当者:篠原 高文、建築確認番号:第HPA-13-04682-1号他 | Company profile 会社概要 | | <Mediation> Governor of Tokyo (1) No. 093121 (Ltd.) Fine ・ and ・ Partner Yubinbango166-0003 Suginami-ku, Tokyo Koenjiminami 4-23-5 <仲介>東京都知事(1)第093121号(株)ファイン・アンド・パートナー〒166-0003 東京都杉並区高円寺南4-23-5 |
Same specifications photos (appearance)同仕様写真(外観) 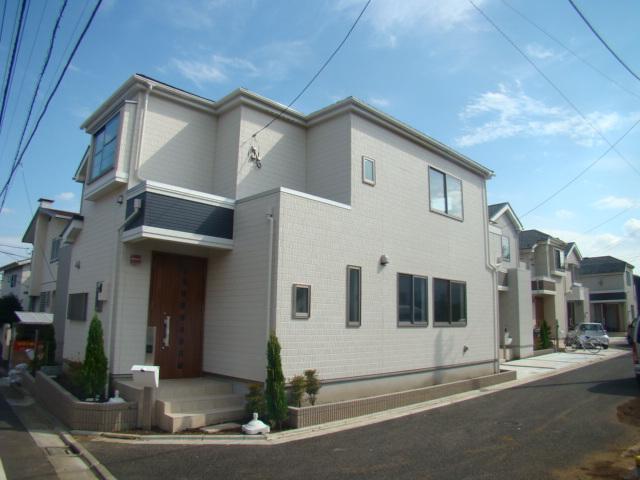 Same specifications
同仕様
Same specifications photos (living)同仕様写真(リビング) 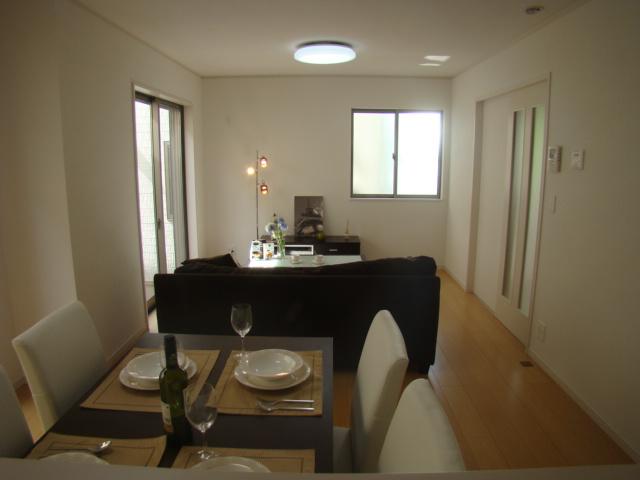 Same specifications
同仕様
Same specifications photo (kitchen)同仕様写真(キッチン) 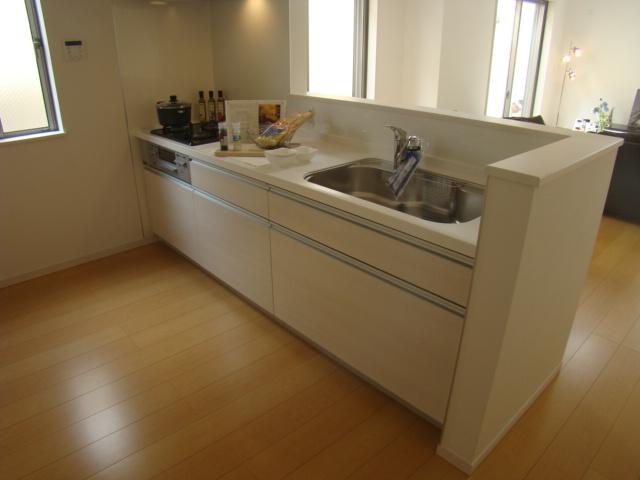 Same specifications
同仕様
Floor plan間取り図 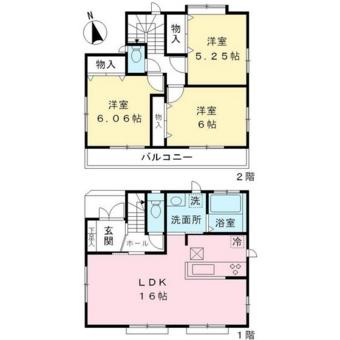 (F Building), Price 50,800,000 yen, 3LDK, Land area 102.01 sq m , Building area 80.31 sq m
(F号棟)、価格5080万円、3LDK、土地面積102.01m2、建物面積80.31m2
Same specifications photo (bathroom)同仕様写真(浴室) 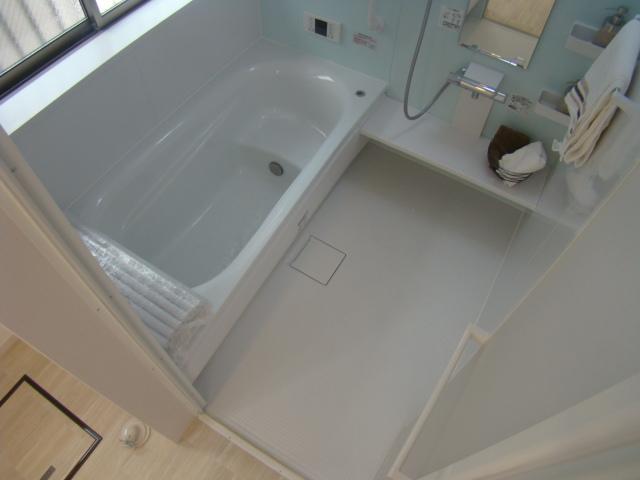 Same specifications
同仕様
Supermarketスーパー 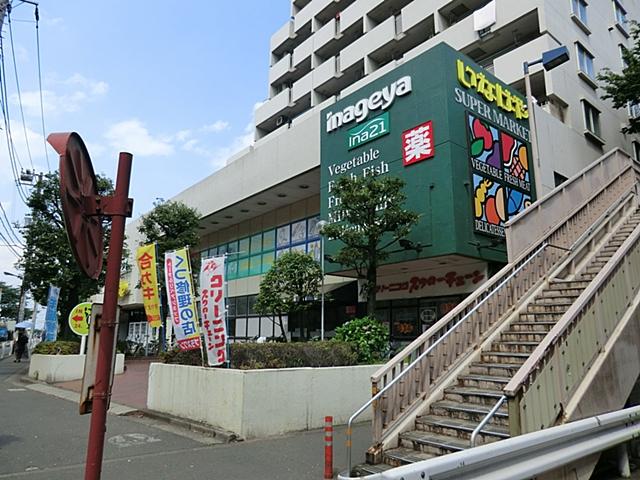 Inageya ina21 856m to Suginami Sakurajosui shop
いなげやina21杉並桜上水店まで856m
Same specifications photos (Other introspection)同仕様写真(その他内観) 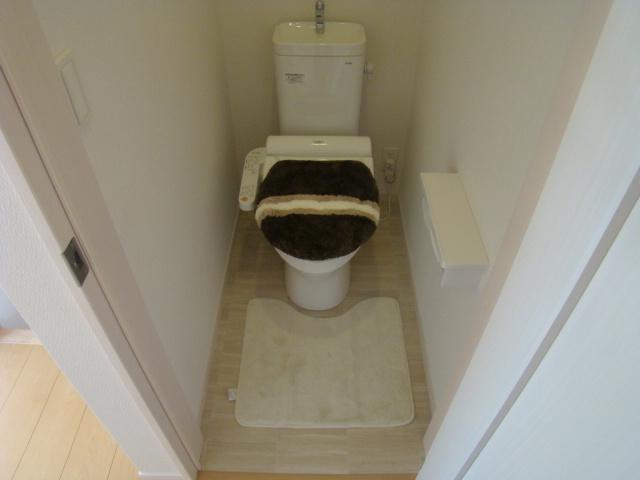 Same specifications
同仕様
Floor plan間取り図 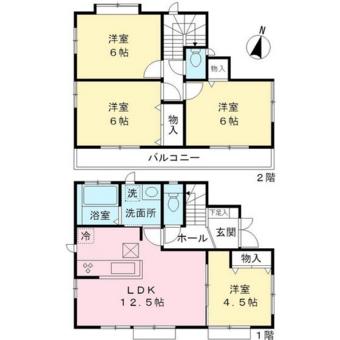 (G Building), Price 51,800,000 yen, 4LDK, Land area 102.02 sq m , Building area 81.56 sq m
(G号棟)、価格5180万円、4LDK、土地面積102.02m2、建物面積81.56m2
Supermarketスーパー 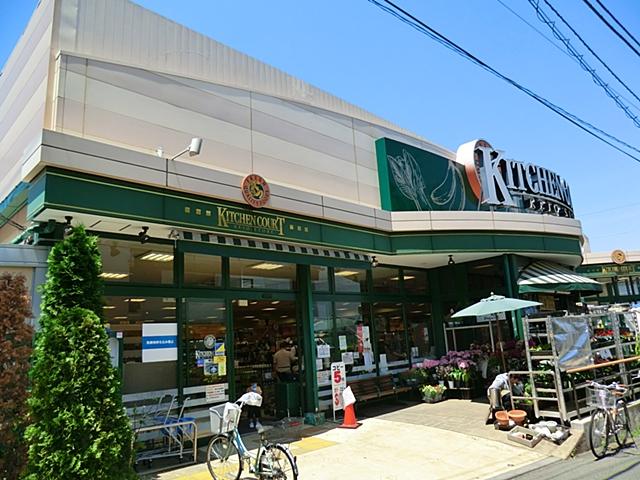 1064m to the kitchen Court Sakurajosui shop
キッチンコート桜上水店まで1064m
Same specifications photos (Other introspection)同仕様写真(その他内観) 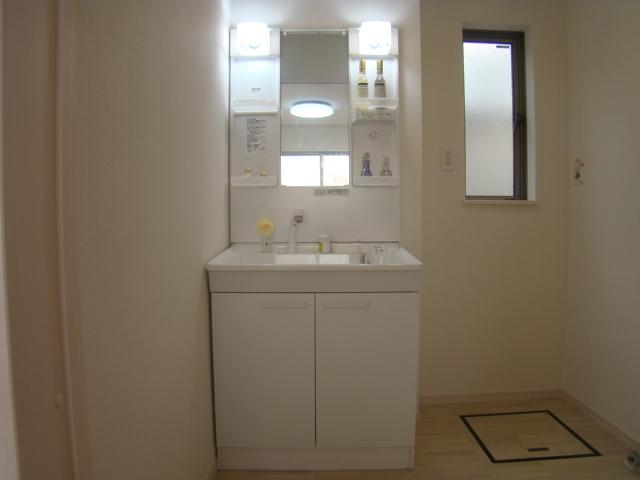 Same specifications
同仕様
Floor plan間取り図 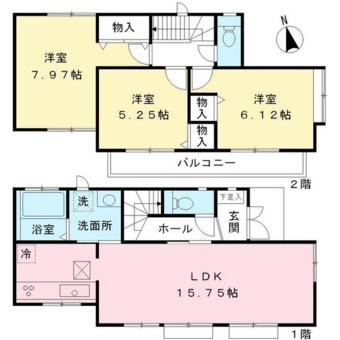 (E Building), Price 49,800,000 yen, 3LDK, Land area 102.04 sq m , Building area 80.73 sq m
(E号棟)、価格4980万円、3LDK、土地面積102.04m2、建物面積80.73m2
Home centerホームセンター 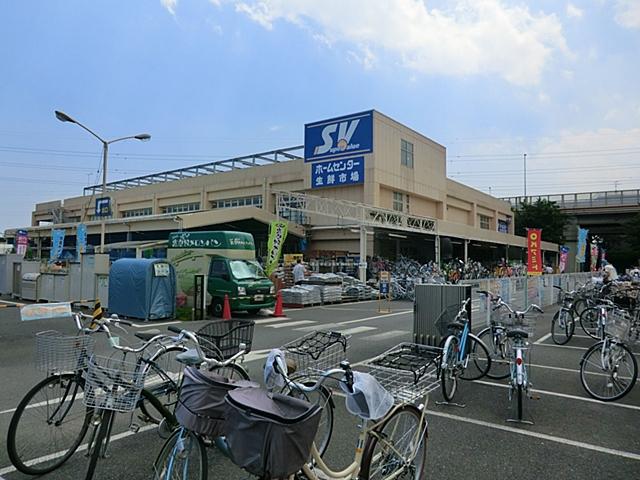 1321m to Super Value Suginami Takaido shop
スーパーバリュー杉並高井戸店まで1321m
Junior high school中学校 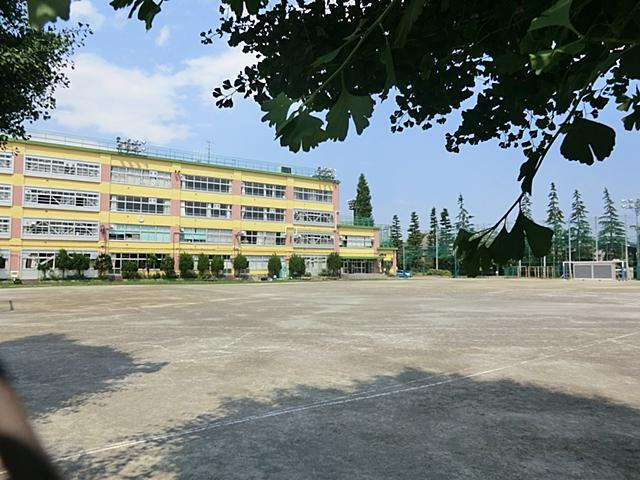 593m to Suginami Ward Koyo junior high school
杉並区立向陽中学校まで593m
Primary school小学校 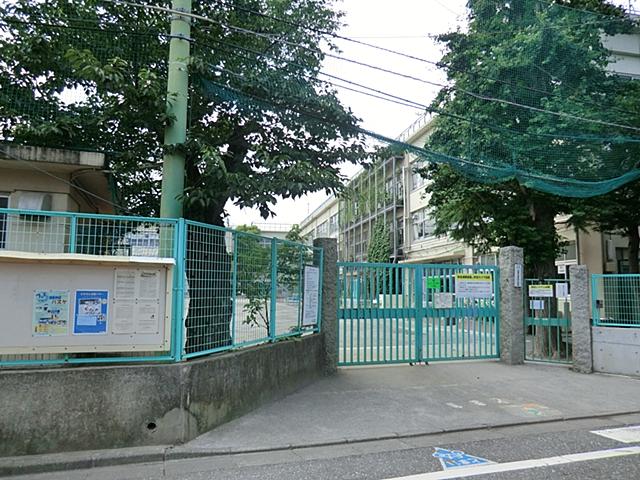 275m to Suginami Ward Takaido third elementary school
杉並区立高井戸第三小学校まで275m
Kindergarten ・ Nursery幼稚園・保育園 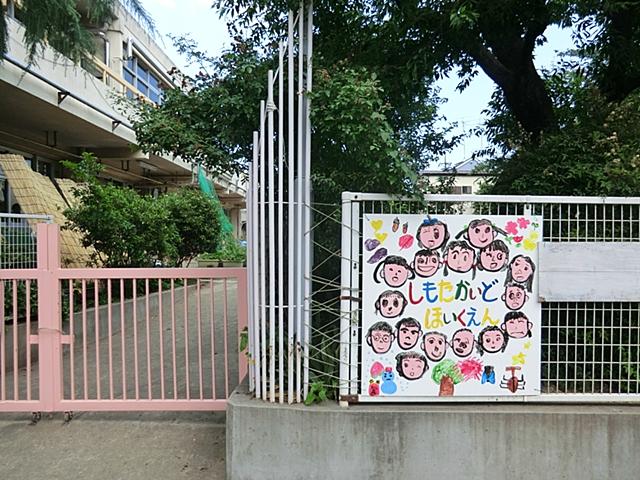 Shimotakaido 239m to nursery school
下高井戸保育園まで239m
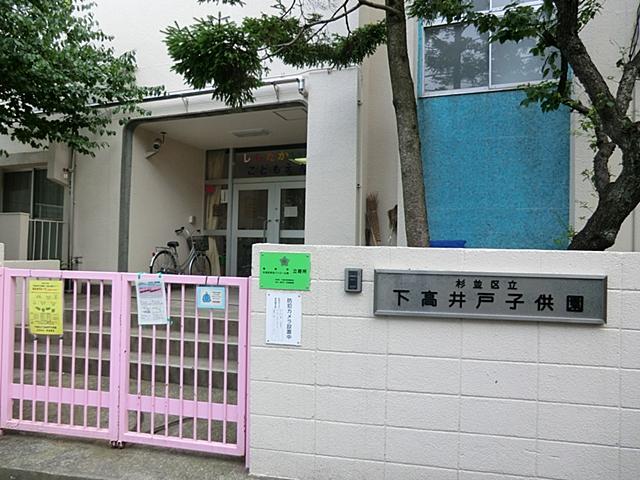 Shimotakaido to children Garden 82m
下高井戸子供園まで82m
Hospital病院 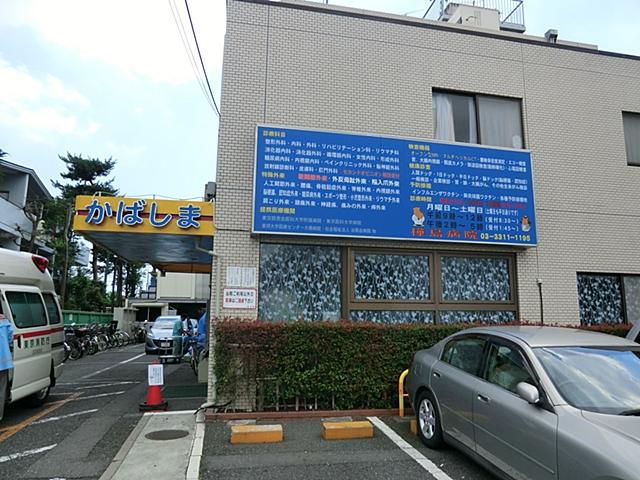 1309m until the medical corporation Association of Kabashima Board Kabashima hospital
医療法人社団樺島会樺島病院まで1309m
Park公園 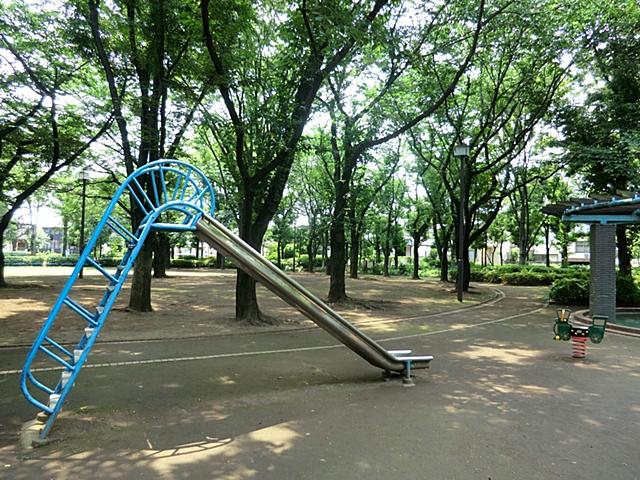 485m until Tsukayama park
塚山公園まで485m
Location
|



















