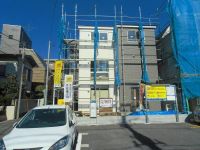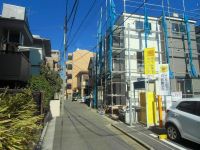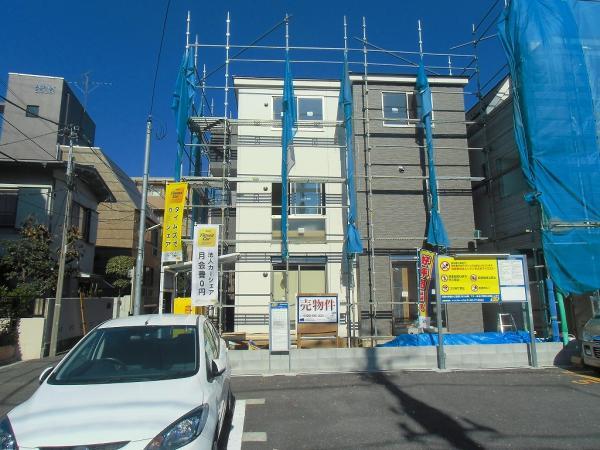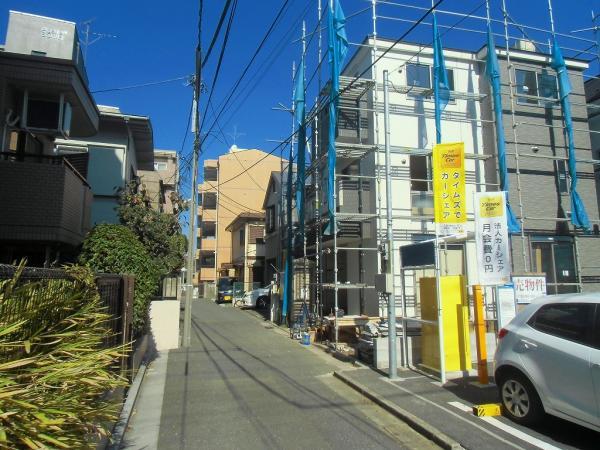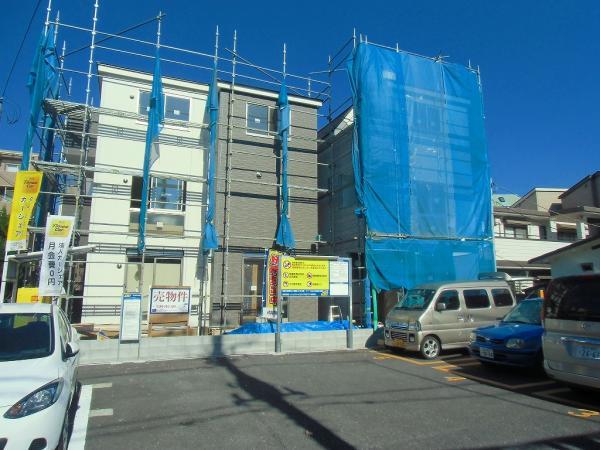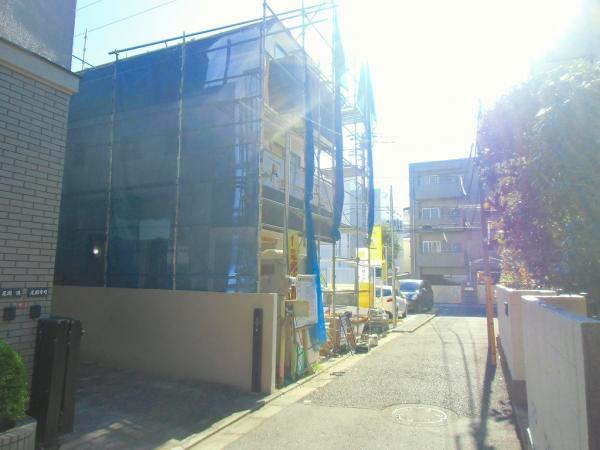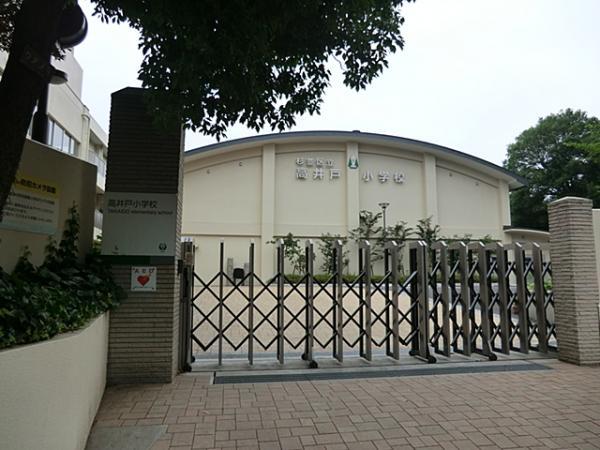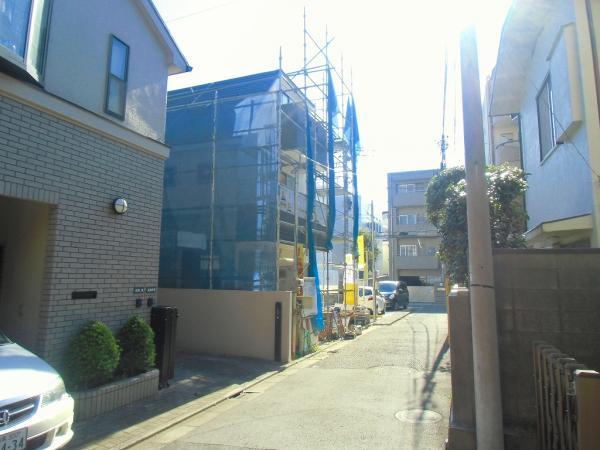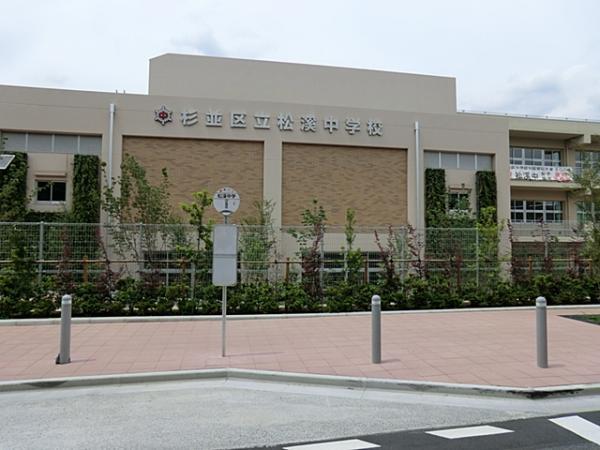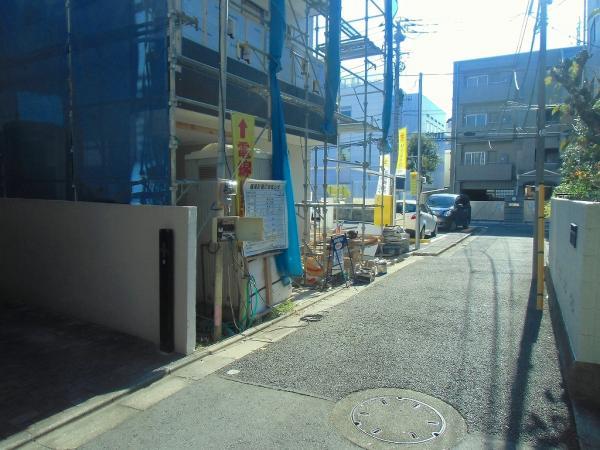|
|
Suginami-ku, Tokyo
東京都杉並区
|
|
Inokashira "Takaido" walk 9 minutes
京王井の頭線「高井戸」歩9分
|
|
Inokashira "Takaido Station" a 9-minute walk. It is a quiet residential area. Service Room with, Three-story 3LDK. Living 17.8 tatami mat three-sided lighting, Ventilation is good!
京王井の頭線『高井戸駅』徒歩9分。閑静な住宅街です。サービスルーム付、3階建3LDK。リビング17.8畳3面採光、通風良好です!
|
|
A quiet residential area LDK15 tatami mats or more Facing south All living room flooring Floor heating System kitchen Face-to-face kitchen Dish washing dryer Bathroom 1 tsubo or more The window in the bathroom Bathroom Dryer All room storage Storeroom Walk-in closet garden Toilet 2 places City gas Three-story or more Super close
閑静な住宅地 LDK15畳以上 南向き 全居室フローリング 床暖房 システムキッチン 対面式キッチン 食器洗乾燥機浴室1坪以上 浴室に窓 浴室乾燥機 全居室収納 納戸 ウォークインクロゼット 庭 トイレ2ヶ所 都市ガス 3階建以上 スーパーが近い
|
Features pickup 特徴ピックアップ | | Super close / Facing south / System kitchen / Bathroom Dryer / All room storage / A quiet residential area / LDK15 tatami mats or more / garden / Face-to-face kitchen / Toilet 2 places / Bathroom 1 tsubo or more / The window in the bathroom / All living room flooring / Dish washing dryer / Walk-in closet / Three-story or more / City gas / Storeroom / Floor heating スーパーが近い /南向き /システムキッチン /浴室乾燥機 /全居室収納 /閑静な住宅地 /LDK15畳以上 /庭 /対面式キッチン /トイレ2ヶ所 /浴室1坪以上 /浴室に窓 /全居室フローリング /食器洗乾燥機 /ウォークインクロゼット /3階建以上 /都市ガス /納戸 /床暖房 |
Price 価格 | | 56,800,000 yen 5680万円 |
Floor plan 間取り | | 3LDK + S (storeroom) 3LDK+S(納戸) |
Units sold 販売戸数 | | 1 units 1戸 |
Total units 総戸数 | | 2 units 2戸 |
Land area 土地面積 | | 61.38 sq m (measured) 61.38m2(実測) |
Building area 建物面積 | | 101.66 sq m (measured) 101.66m2(実測) |
Driveway burden-road 私道負担・道路 | | Share equity 151.2 sq m × (1 / 14), West 4m width 共有持分151.2m2×(1/14)、西4m幅 |
Completion date 完成時期(築年月) | | December 2013 2013年12月 |
Address 住所 | | Suginami-ku, Tokyo Takaidohigashi 4 東京都杉並区高井戸東4 |
Traffic 交通 | | Inokashira "Takaido" walk 9 minutes
Inokashira "Hamadayama" walk 15 minutes
Inokashira "Fujimigaoka" walk 18 minutes 京王井の頭線「高井戸」歩9分
京王井の頭線「浜田山」歩15分
京王井の頭線「富士見ヶ丘」歩18分
|
Related links 関連リンク | | [Related Sites of this company] 【この会社の関連サイト】 |
Person in charge 担当者より | | The person in charge Okada YuMigaku Age: 20's customers so that Meguriaeru to satisfy our house, We will be happy to help with full force! 担当者岡田 祐磨年齢:20代お客様がご満足いただけるお家に巡り会えるよう、全力でお手伝いさせていただきます! |
Contact お問い合せ先 | | TEL: 0800-603-8876 [Toll free] mobile phone ・ Also available from PHS
Caller ID is not notified
Please contact the "saw SUUMO (Sumo)"
If it does not lead, If the real estate company TEL:0800-603-8876【通話料無料】携帯電話・PHSからもご利用いただけます
発信者番号は通知されません
「SUUMO(スーモ)を見た」と問い合わせください
つながらない方、不動産会社の方は
|
Building coverage, floor area ratio 建ぺい率・容積率 | | 60% ・ 200% 60%・200% |
Time residents 入居時期 | | Consultation 相談 |
Land of the right form 土地の権利形態 | | Ownership 所有権 |
Structure and method of construction 構造・工法 | | Wooden three-story 木造3階建 |
Use district 用途地域 | | Semi-industrial 準工業 |
Other limitations その他制限事項 | | Setback: upon, Height district, Quasi-fire zones セットバック:要、高度地区、準防火地域 |
Overview and notices その他概要・特記事項 | | The person in charge: Okada YuMigaku, Facilities: Public Water Supply, This sewage, City gas, Building confirmation number: No. 13UDI2T Ken 00966, Parking: car space 担当者:岡田 祐磨、設備:公営水道、本下水、都市ガス、建築確認番号:第13UDI2T建00966号、駐車場:カースペース |
Company profile 会社概要 | | <Mediation> Governor of Tokyo (1) No. 089706 (Ltd.) Jay ・ Es ・ Dee Yubinbango157-0062 Setagaya-ku, Tokyo Minamikarasuyama 4-28-13 <仲介>東京都知事(1)第089706号(株)ジェイ・エス・ディー〒157-0062 東京都世田谷区南烏山4-28-13 |
