New Homes » Kanto » Tokyo » Suginami
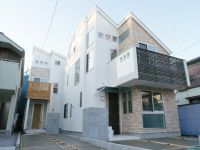 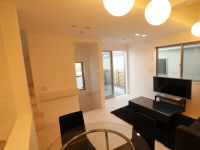
| | Suginami-ku, Tokyo 東京都杉並区 |
| JR Chuo Line "Ogikubo" walk 19 minutes JR中央線「荻窪」歩19分 |
| High-grade designer of state-of-the-art facilities enhancement, Structure has both a "seismic" + "damping" function building frame, Bright and open to ceiling atrium design the kitchen, Playful lot of wide roof balcony attractive 最新設備充実のハイグレードデザイナーズ、「耐震」+「制震」機能を合わせ持つ構造躯体、キッチンを明るく開放的に天井は吹抜け設計、遊び心たくさんの広いルーフバルコニーも魅力 |
| 2 along the line more accessible, Yang per good, Flat to the station, A quiet residential area, Pre-ground survey, Vibration Control ・ Seismic isolation ・ Earthquake resistant, Fiscal year Available, Energy-saving water heaters, System kitchen, Bathroom Dryer, All room storage, LDK15 tatami mats or more, Around traffic fewer, Starting station, Shaping land, 3 face lighting, Barrier-free, Toilet 2 places, Bathroom 1 tsubo or more, 2-story, Double-glazing, Warm water washing toilet seat, loft, The window in the bathroom, Atrium, TV monitor interphone, Leafy residential area, Ventilation good, All living room flooring, Good view, Dish washing dryer, Water filter, Living stairs, City gas, All rooms are two-sided lighting, Flat terrain, Floor heating 2沿線以上利用可、陽当り良好、駅まで平坦、閑静な住宅地、地盤調査済、制震・免震・耐震、年度内入居可、省エネ給湯器、システムキッチン、浴室乾燥機、全居室収納、LDK15畳以上、周辺交通量少なめ、始発駅、整形地、3面採光、バリアフリー、トイレ2ヶ所、浴室1坪以上、2階建、複層ガラス、温水洗浄便座、ロフト、浴室に窓、吹抜け、TVモニタ付インターホン、緑豊かな住宅地、通風良好、全居室フローリング、眺望良好、食器洗乾燥機、浄水器、リビング階段、都市ガス、全室2面採光、平坦地、床暖房 |
Features pickup 特徴ピックアップ | | Pre-ground survey / Vibration Control ・ Seismic isolation ・ Earthquake resistant / 2 along the line more accessible / Fiscal year Available / Energy-saving water heaters / System kitchen / Bathroom Dryer / Yang per good / All room storage / Flat to the station / A quiet residential area / LDK15 tatami mats or more / Around traffic fewer / Starting station / Shaping land / 3 face lighting / Barrier-free / Toilet 2 places / Bathroom 1 tsubo or more / 2-story / Double-glazing / Warm water washing toilet seat / loft / The window in the bathroom / Atrium / TV monitor interphone / Leafy residential area / Ventilation good / All living room flooring / Good view / Dish washing dryer / Water filter / Living stairs / City gas / All rooms are two-sided lighting / Flat terrain / Floor heating 地盤調査済 /制震・免震・耐震 /2沿線以上利用可 /年度内入居可 /省エネ給湯器 /システムキッチン /浴室乾燥機 /陽当り良好 /全居室収納 /駅まで平坦 /閑静な住宅地 /LDK15畳以上 /周辺交通量少なめ /始発駅 /整形地 /3面採光 /バリアフリー /トイレ2ヶ所 /浴室1坪以上 /2階建 /複層ガラス /温水洗浄便座 /ロフト /浴室に窓 /吹抜け /TVモニタ付インターホン /緑豊かな住宅地 /通風良好 /全居室フローリング /眺望良好 /食器洗乾燥機 /浄水器 /リビング階段 /都市ガス /全室2面採光 /平坦地 /床暖房 | Price 価格 | | 54,800,000 yen 5480万円 | Floor plan 間取り | | 3LDK 3LDK | Units sold 販売戸数 | | 1 units 1戸 | Total units 総戸数 | | 3 units 3戸 | Land area 土地面積 | | 70.37 sq m (21.28 tsubo) (measured) 70.37m2(21.28坪)(実測) | Building area 建物面積 | | 79.68 sq m (24.10 tsubo) (measured) 79.68m2(24.10坪)(実測) | Driveway burden-road 私道負担・道路 | | Nothing, North 4m width 無、北4m幅 | Completion date 完成時期(築年月) | | February 2014 2014年2月 | Address 住所 | | Suginami-ku, Tokyo Momoi 2 東京都杉並区桃井2 | Traffic 交通 | | JR Chuo Line "Ogikubo" walk 19 minutes
Seibu Shinjuku Line "Iogi" walk 22 minutes
Seibu Shinjuku Line "Kamiigusa" walk 21 minutes JR中央線「荻窪」歩19分
西武新宿線「井荻」歩22分
西武新宿線「上井草」歩21分
| Related links 関連リンク | | [Related Sites of this company] 【この会社の関連サイト】 | Person in charge 担当者より | | Person in charge of real-estate and building Awashima Satoshi Age: 40 Daigyokai experience: What do I need in 14 years a new life? , Close to the station, The newly built properties in the high rent, but to hire is also good, "I know enough" When I look at the heart "good thing" for you might find early. 担当者宅建淡島 聡年齢:40代業界経験:14年新しい生活には何が必要ですか?間取りが大きく、駅に近い、新築物件を高い家賃で 借りることもいいですが、「足るを知る」心で探してみるとあなたにとっての「良い物件」が早く見つかるかも知れません。 | Contact お問い合せ先 | | TEL: 0800-603-1478 [Toll free] mobile phone ・ Also available from PHS
Caller ID is not notified
Please contact the "saw SUUMO (Sumo)"
If it does not lead, If the real estate company TEL:0800-603-1478【通話料無料】携帯電話・PHSからもご利用いただけます
発信者番号は通知されません
「SUUMO(スーモ)を見た」と問い合わせください
つながらない方、不動産会社の方は
| Building coverage, floor area ratio 建ぺい率・容積率 | | 60% ・ 150% 60%・150% | Time residents 入居時期 | | February 2014 schedule 2014年2月予定 | Land of the right form 土地の権利形態 | | Ownership 所有権 | Structure and method of construction 構造・工法 | | Wooden 2-story 木造2階建 | Use district 用途地域 | | One low-rise 1種低層 | Overview and notices その他概要・特記事項 | | Contact: Awashima Satoshi, Facilities: Public Water Supply, This sewage, City gas, Building confirmation number: 55, Parking: Garage 担当者:淡島 聡、設備:公営水道、本下水、都市ガス、建築確認番号:55、駐車場:車庫 | Company profile 会社概要 | | <Mediation> Governor of Tokyo (7) No. 050593 (Corporation) Tokyo Metropolitan Government Building Lots and Buildings Transaction Business Association (Corporation) metropolitan area real estate Fair Trade Council member Shokusan best Inquiries center best home of (stock) Yubinbango180-0004 Musashino-shi, Tokyo Kichijojihon cho 1-17-12 Kichijoji Central second floor <仲介>東京都知事(7)第050593号(公社)東京都宅地建物取引業協会会員 (公社)首都圏不動産公正取引協議会加盟殖産のベストお問い合わせ窓口中央ベストホーム(株)〒180-0004 東京都武蔵野市吉祥寺本町1-17-12 吉祥寺セントラル2階 |
Same specifications photos (appearance)同仕様写真(外観) 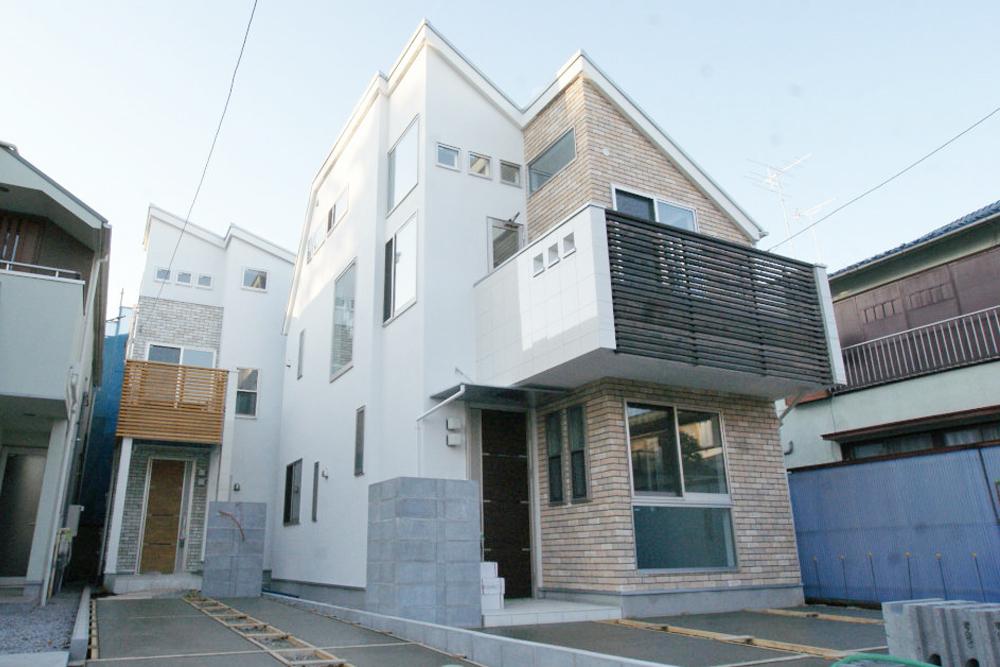 Terminal Station JR Chuo Line "Ogikubo" newly built single-family station walk 19 minutes. Very so popular is high construction company's construction in the area Josai, You can surely favorites (construction cases)
ターミナル駅JR中央線「荻窪」駅徒歩19分の新築戸建。城西エリアでは非常に人気が高い工務店さんの施工ですので、きっとお気に入り頂けます(施工例)
Same specifications photos (living)同仕様写真(リビング) 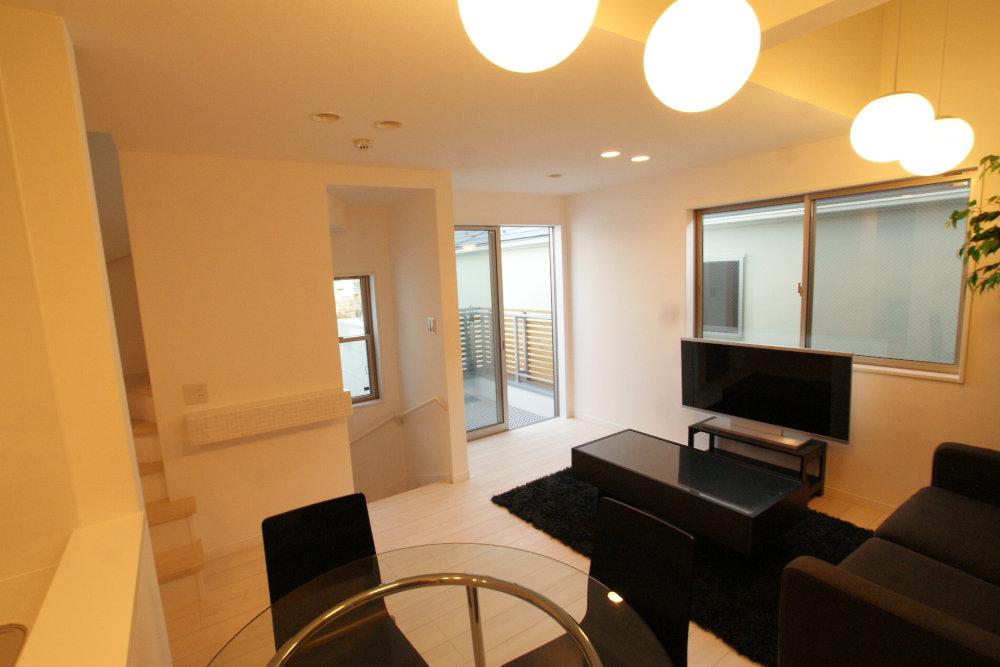 Because we believe a floor plan with an emphasis on lighting and usability living, It is become a building that smile of your family does not tolerate?
リビングも採光や使い勝手を重視して間取りを考えていますので、ご家族の笑顔が耐えない建物になるのでは?(施工例)
Same specifications photo (kitchen)同仕様写真(キッチン) 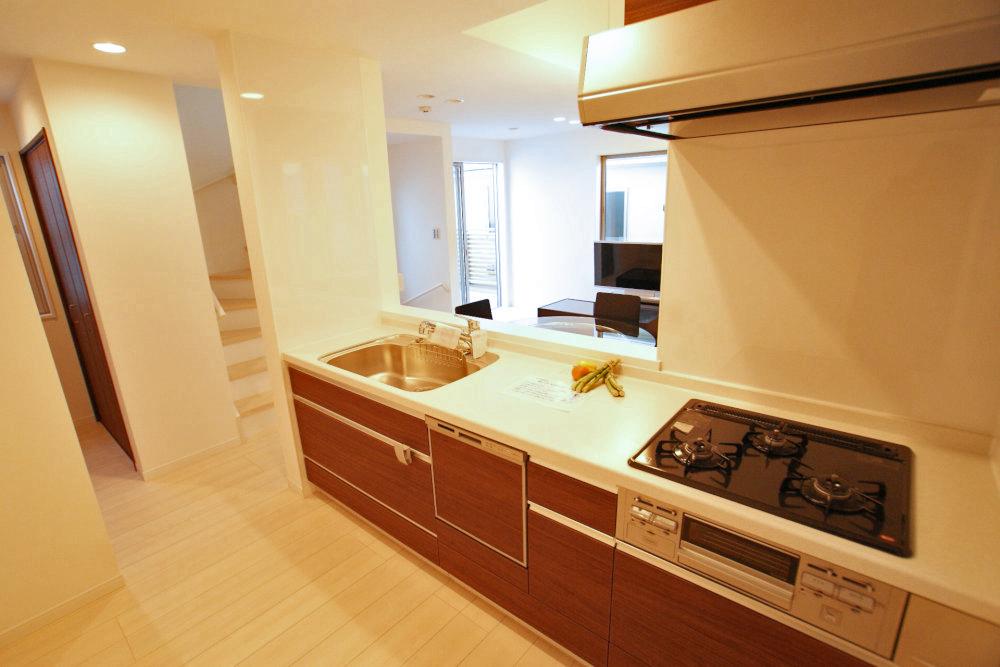 Since the counter kitchen is visible face of your family while making the cuisine, Joy of cooking is also doubled (construction cases)
カウンターキッチンは料理を作りながらご家族の顔が見えるので、お料理の楽しさも倍増です(施工例)
Floor plan間取り図 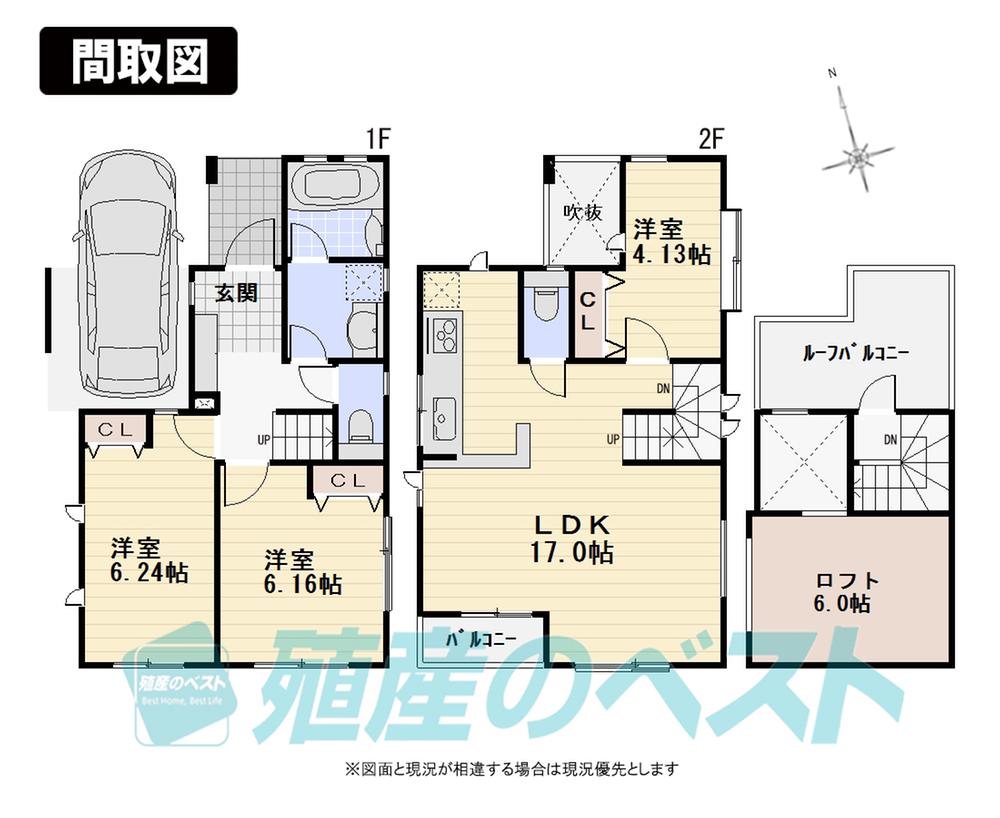 54,800,000 yen, 3LDK, Land area 70.37 sq m , Building area 79.68 sq m
5480万円、3LDK、土地面積70.37m2、建物面積79.68m2
Local appearance photo現地外観写真 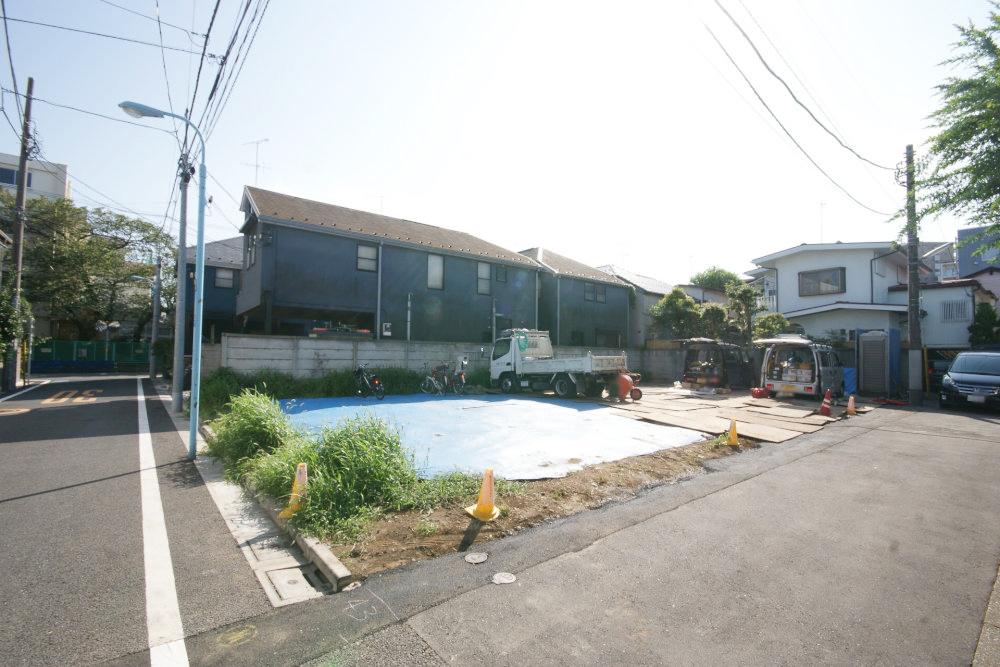 Leafy quiet residential area and refreshing.
スッキリとした緑豊かな閑静な住宅街。
Same specifications photo (bathroom)同仕様写真(浴室) 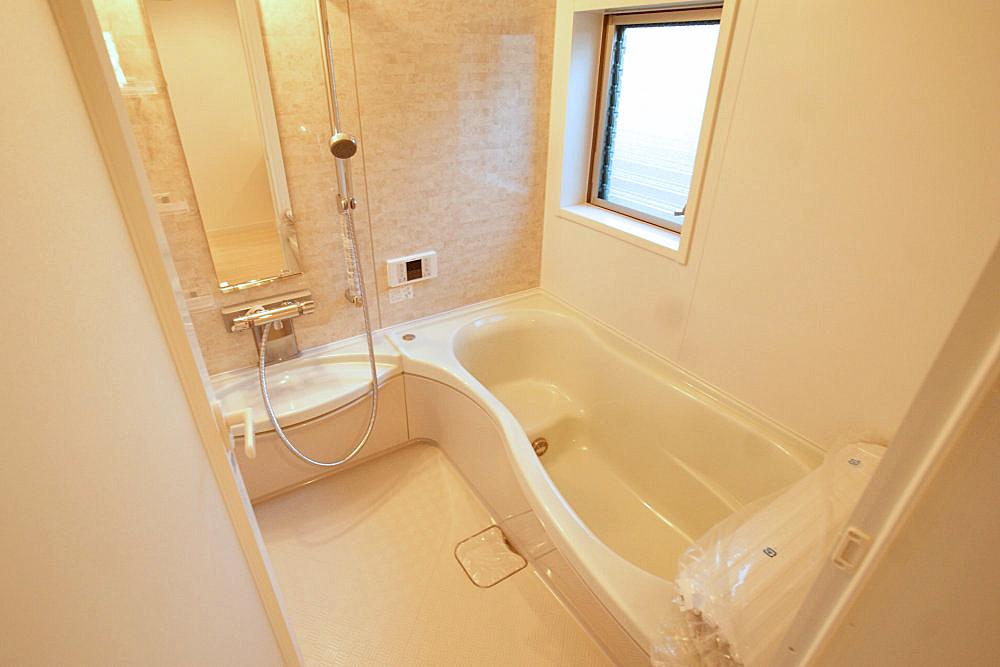 Is the unit bus one tsubo type (construction cases)
一坪タイプのユニットバスです(施工例)
Local photos, including front road前面道路含む現地写真 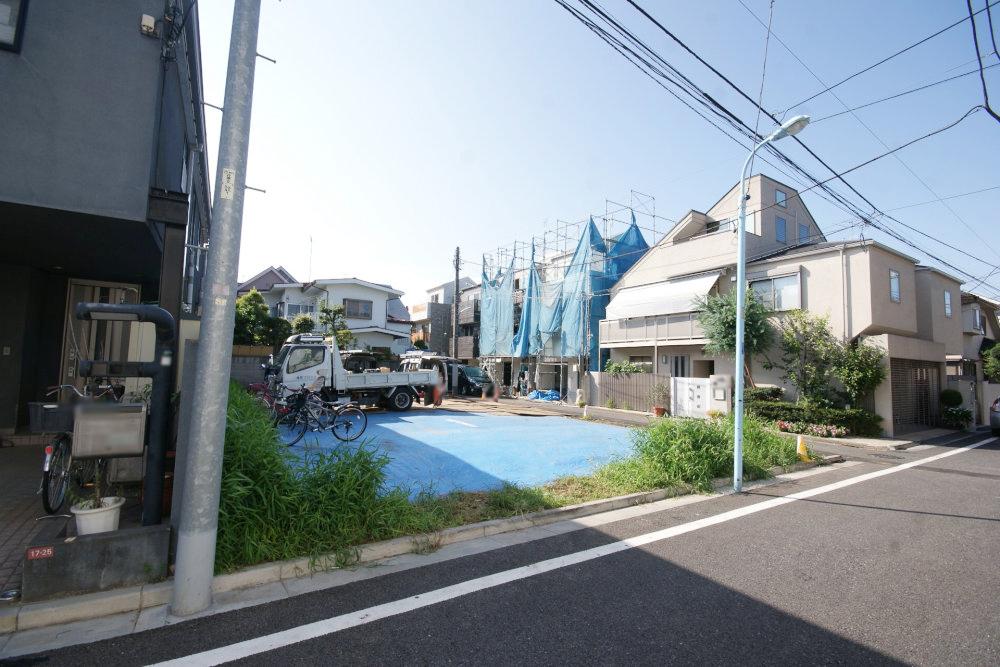 Since the peripheral is a small car street, Small children is also safe.
周辺は車通りが少ないので、小さなお子様も安心です。
Supermarketスーパー 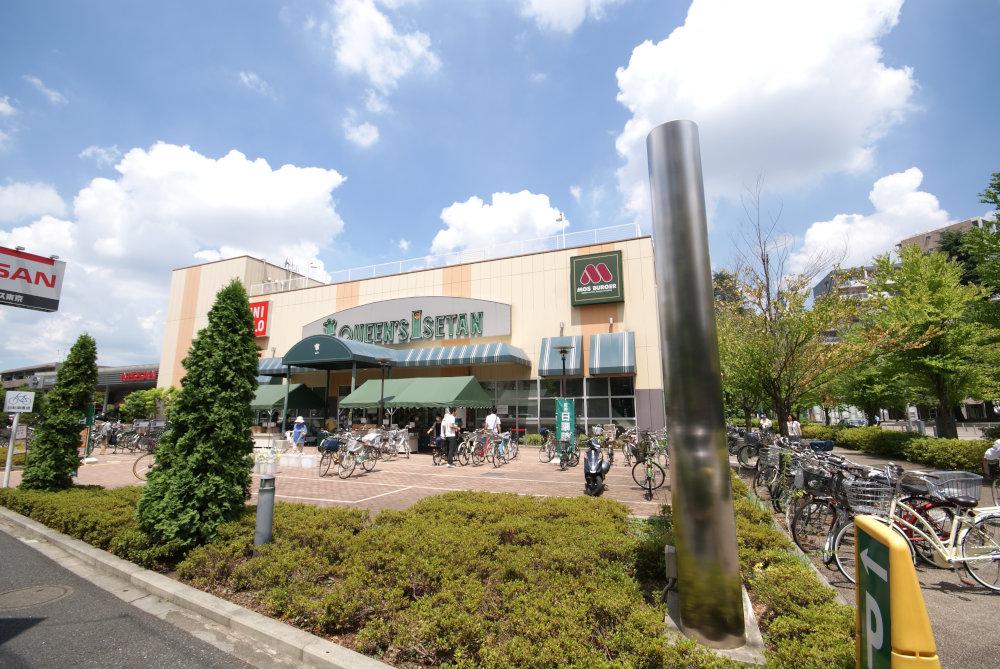 816m until the Queen's Isetan Suginami Momoi shop
クイーンズ伊勢丹杉並桃井店まで816m
Same specifications photos (Other introspection)同仕様写真(その他内観) 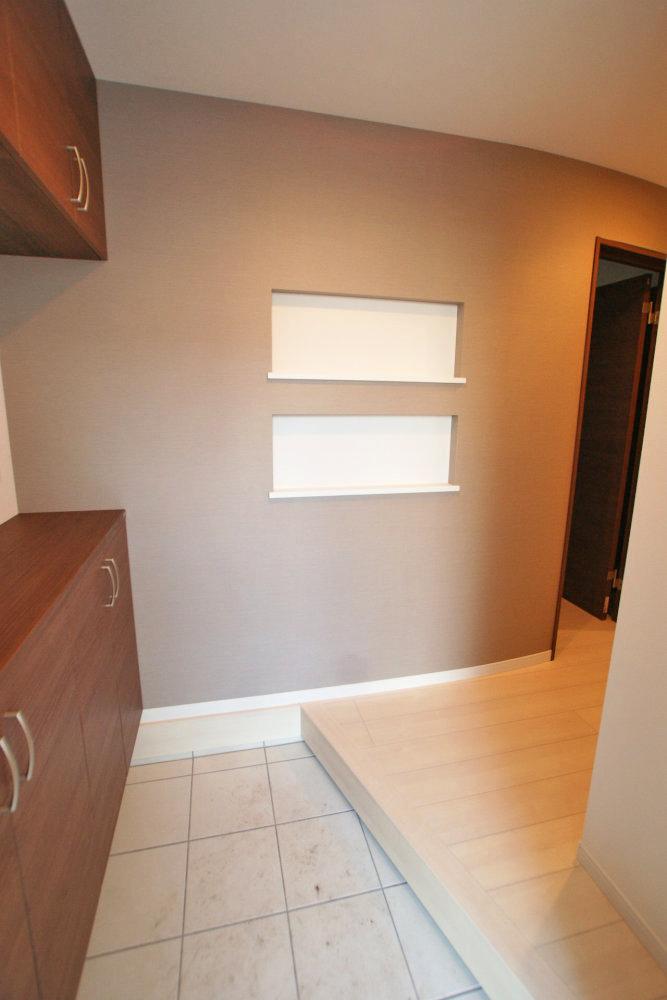 Because the front door is the very face of the house, I am happy that's this about specification of the (construction cases)
玄関はまさしくお家の顔ですので、このぐらいの仕様だと嬉しいですね(施工例)
Local photos, including front road前面道路含む現地写真 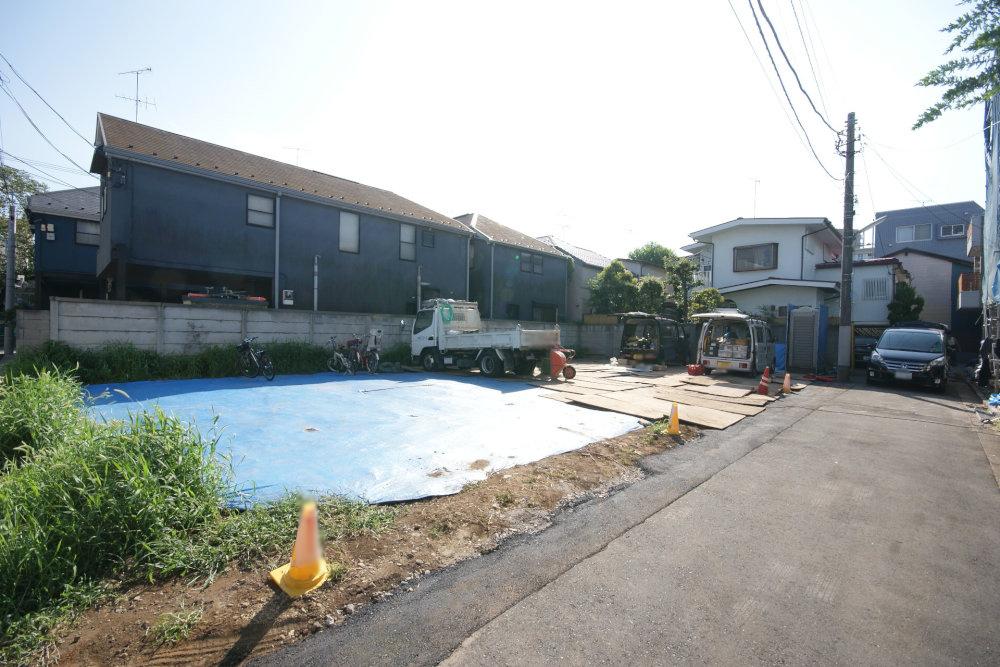 Close to, such as in commercial facilities abundance of Queen's Isetan.
近隣にはクィーンズ伊勢丹などの商業施設豊富にあります。
Convenience storeコンビニ 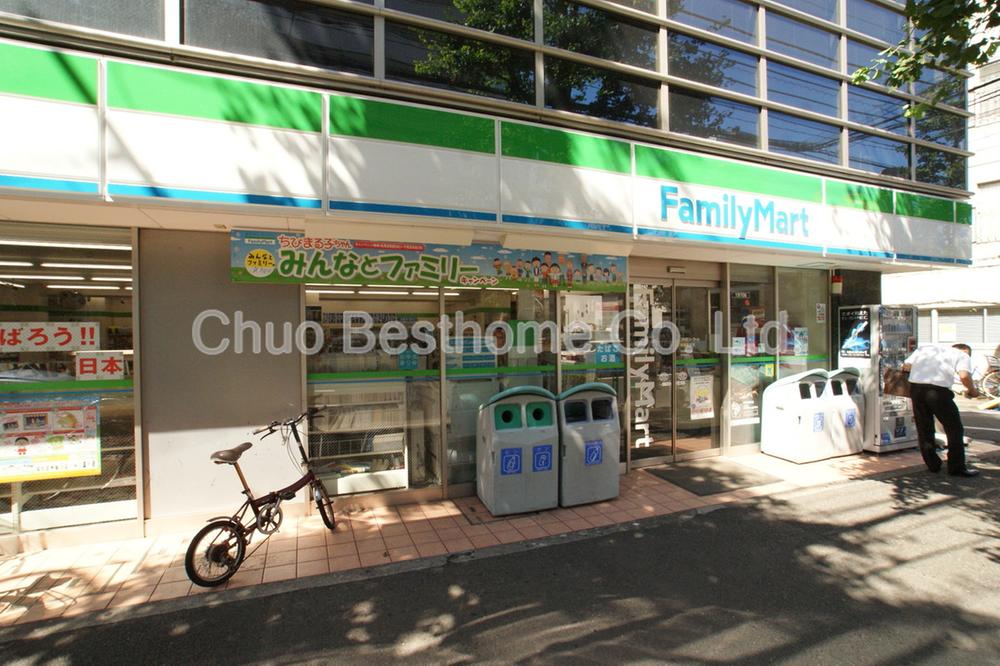 424m to FamilyMart Suginami Momoi shop
ファミリーマート杉並桃井店まで424m
Same specifications photos (Other introspection)同仕様写真(その他内観) 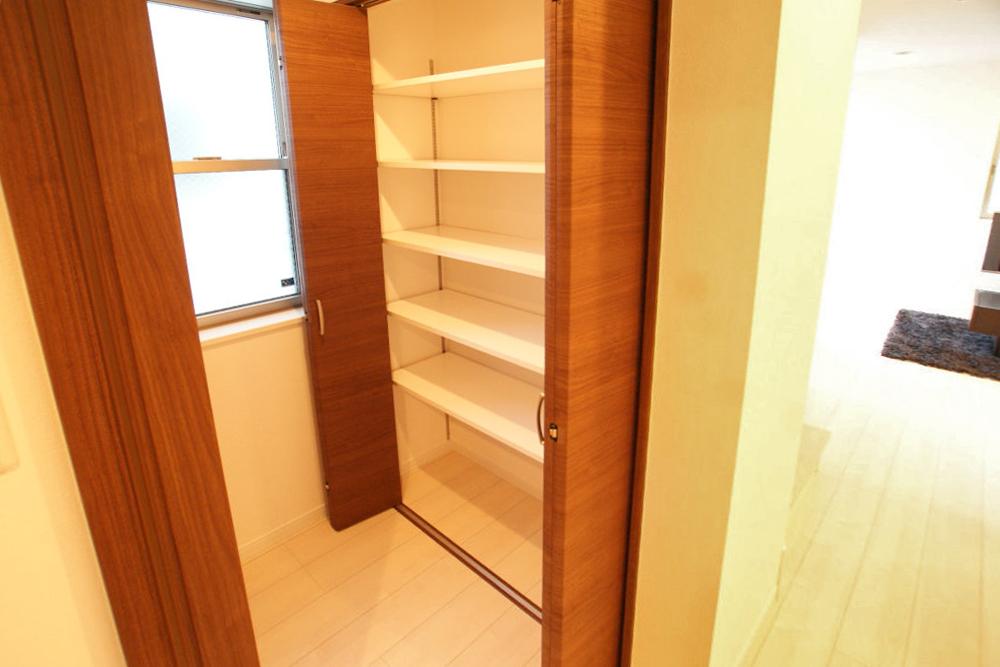 Storage also has a wealth of design (construction cases)
収納も豊富に設計しています(施工例)
Convenience storeコンビニ 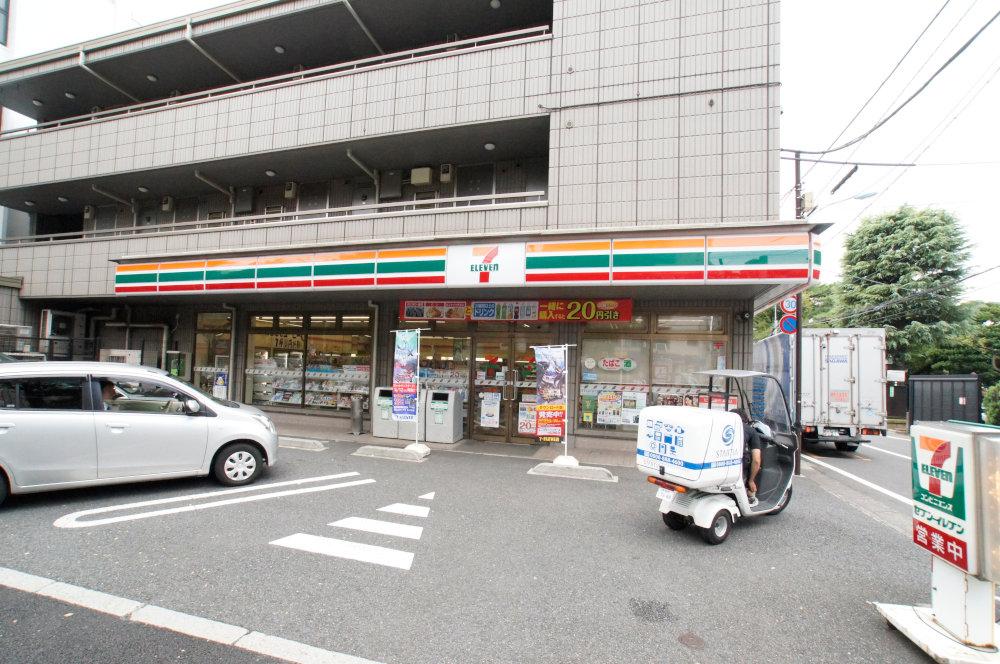 438m to Seven-Eleven Suginami Kamiogi 3-chome
セブンイレブン杉並上荻3丁目店まで438m
Same specifications photos (Other introspection)同仕様写真(その他内観) 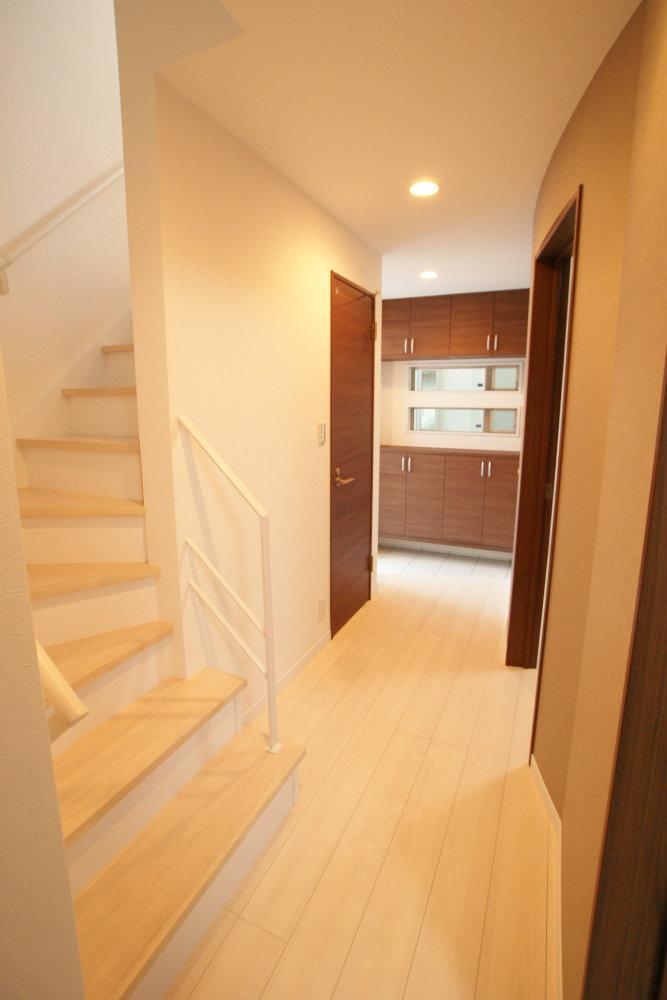 Making of the corridor, then there is no cutting corners (construction cases)
廊下の作りも手抜きがありません(施工例)
High school ・ College高校・高専 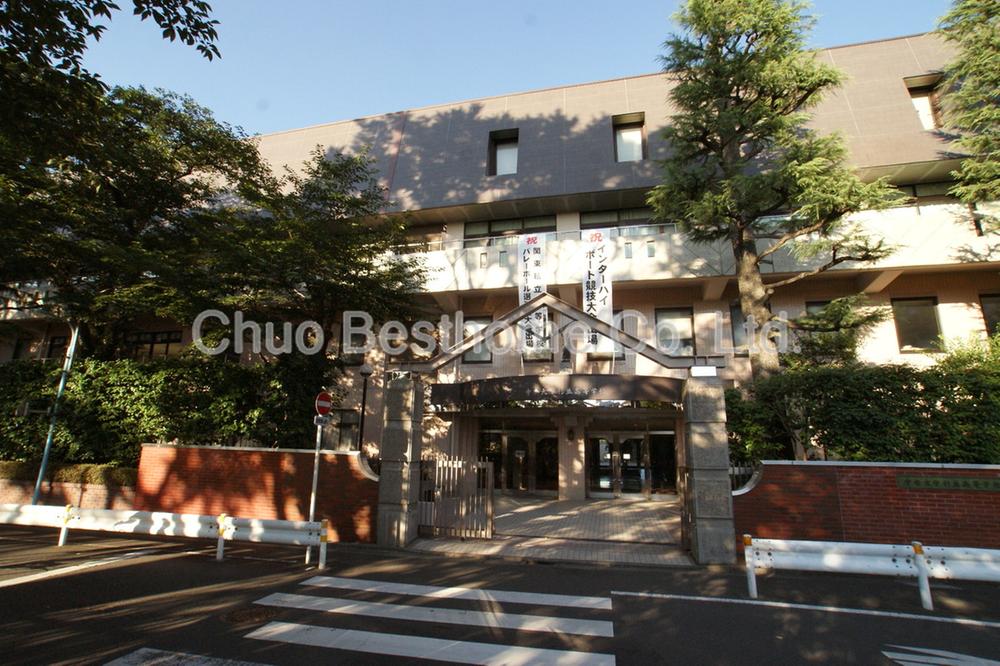 506m to private Chuo University Suginami high school
私立中央大学杉並高校まで506m
Same specifications photos (Other introspection)同仕様写真(その他内観) 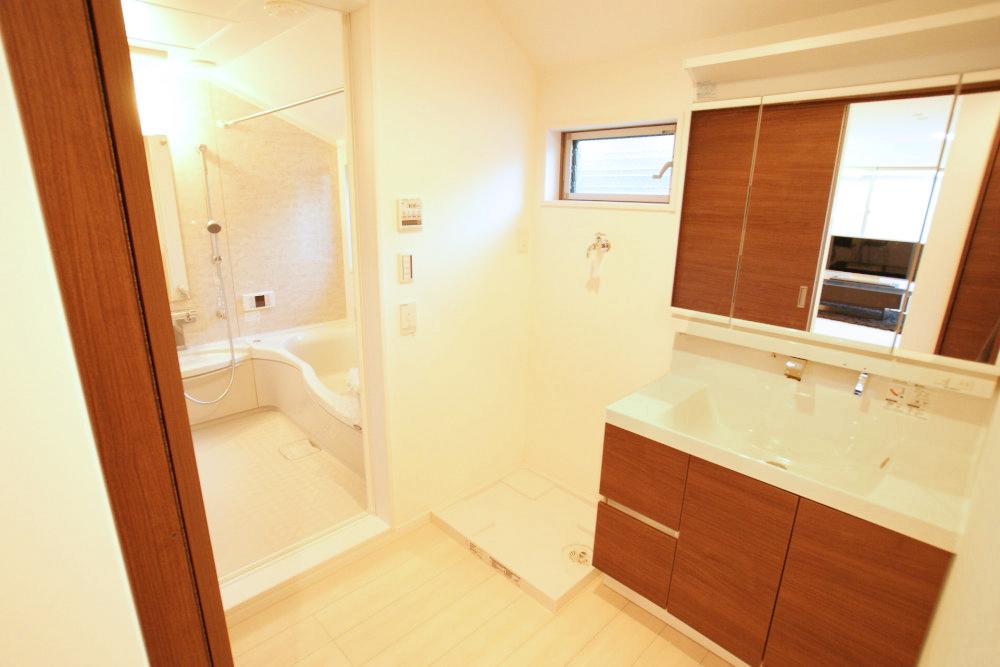 It is vanity with shampoo dresser (construction cases)
シャンプードレッサー付きの洗面化粧台です(施工例)
Hospital病院 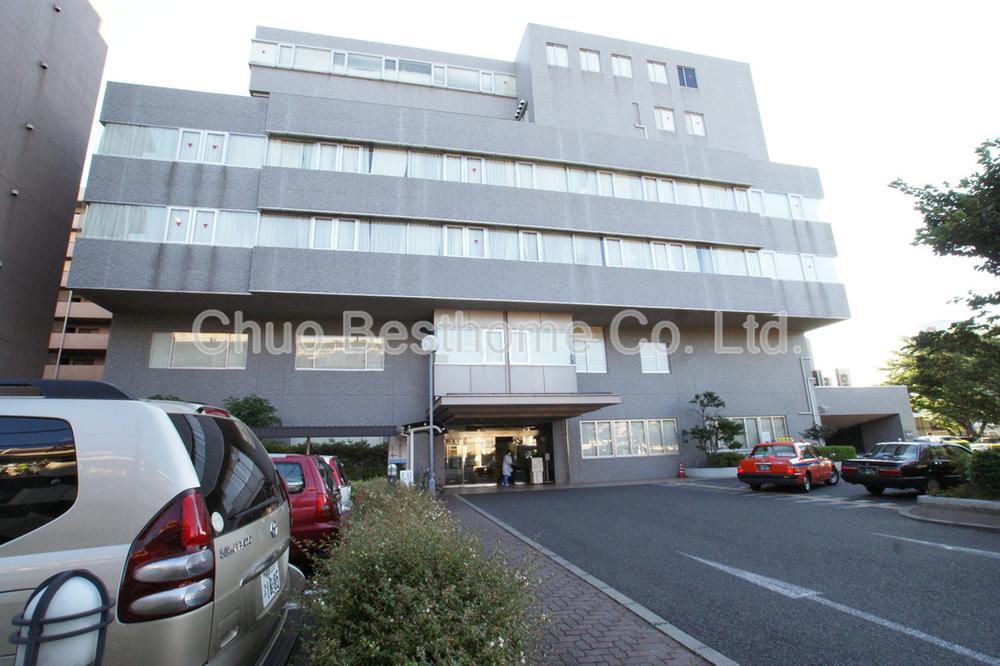 445m until the medical corporation Foundation Ogikubo Hospital
医療法人財団荻窪病院まで445m
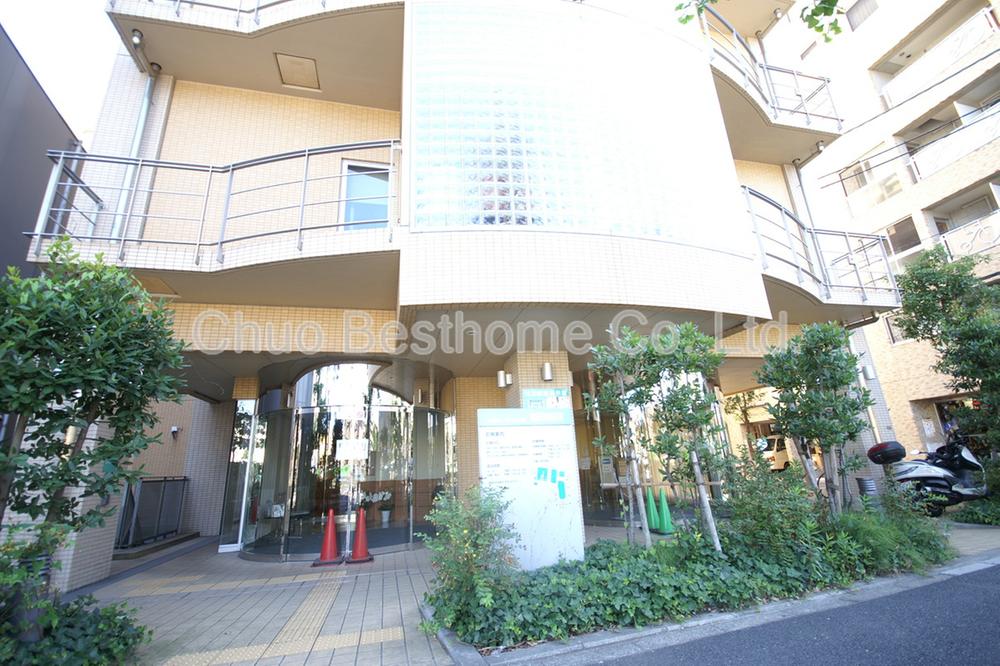 Japan sanitary Cultural Association Josai to hospital 937m
社団法人衛生文化協会城西病院まで937m
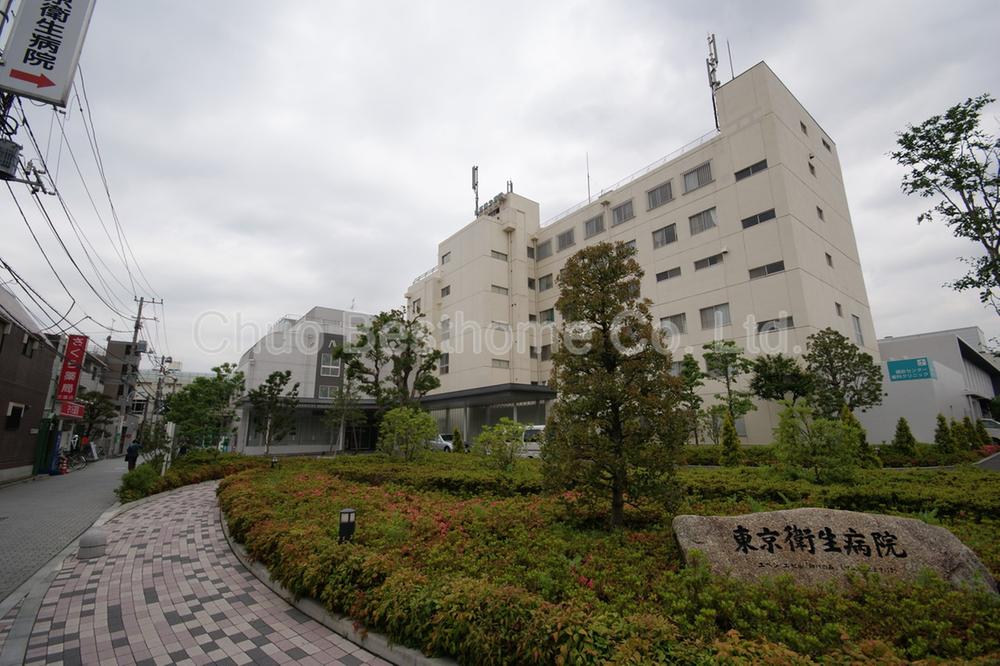 1527m to Tokyo health hospital
東京衛生病院まで1527m
Post office郵便局 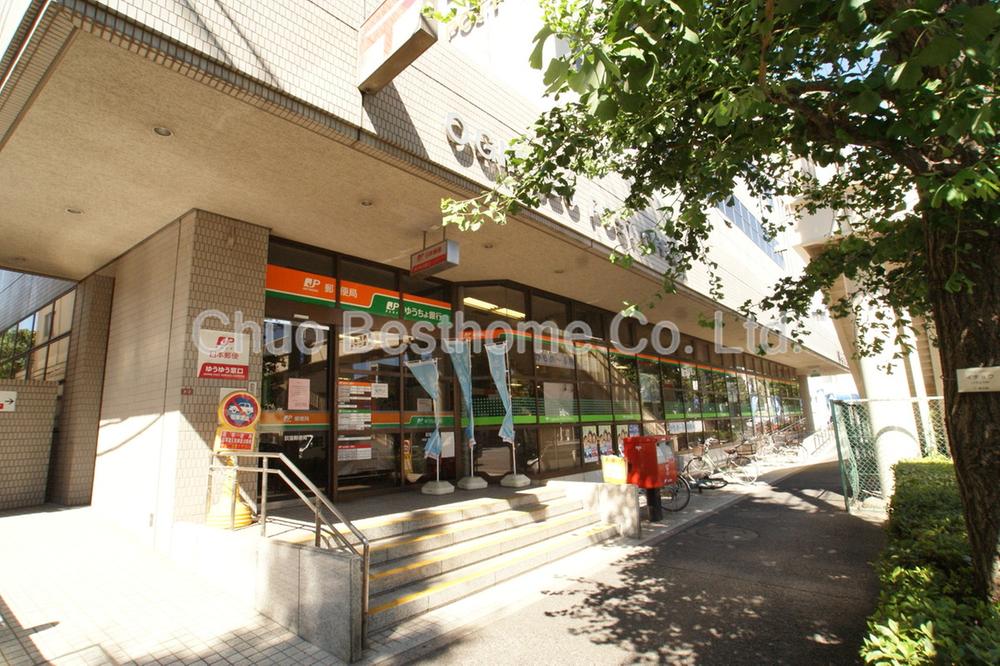 Ogikubo 393m until the post office
荻窪郵便局まで393m
Park公園 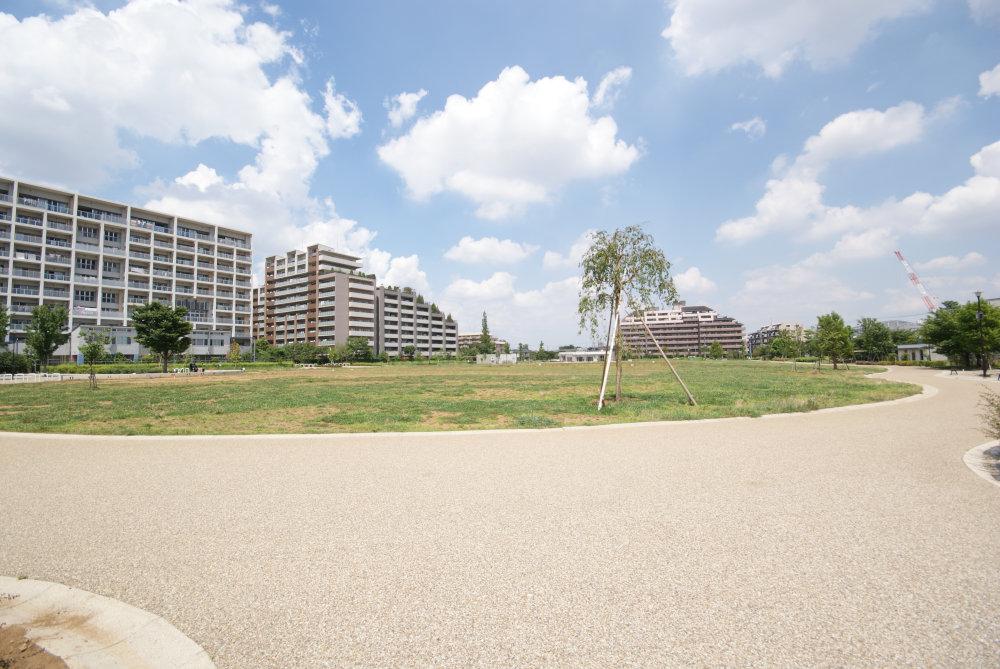 316m to Suginami Ward Momoi Harappa Park
杉並区立桃井原っぱ公園まで316m
Location
|






















