New Homes » Kanto » Tokyo » Suginami
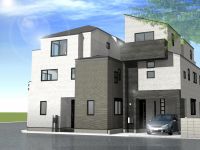 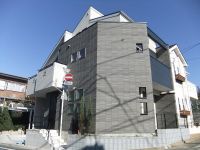
| | Suginami-ku, Tokyo 東京都杉並区 |
| JR Chuo Line "Koenji" walk 10 minutes JR中央線「高円寺」歩10分 |
| Living space since the center line "Asagaya" station walk 5 minutes ○ water around are concentrated on the second floor where the housework leads and clean with abundant storage, such as efficient ○ all room storage 中央線「阿佐ヶ谷」駅徒歩5分○水廻りが2階に集中しているので家事導線が効率的○全居室収納など豊富な収納ですっきりとした住空間 |
| 2 along the line more accessible, LDK18 tatami mats or more, System kitchen, Bathroom Dryer, Yang per good, All room storage, Corner lot, Shaping land, Face-to-face kitchen, Toilet 2 places, 2 or more sides balcony, Double-glazing, Warm water washing toilet seat, The window in the bathroom, TV monitor interphone, Dish washing dryer, Water filter, Three-story or more, City gas, All rooms are two-sided lighting, Floor heating 2沿線以上利用可、LDK18畳以上、システムキッチン、浴室乾燥機、陽当り良好、全居室収納、角地、整形地、対面式キッチン、トイレ2ヶ所、2面以上バルコニー、複層ガラス、温水洗浄便座、浴室に窓、TVモニタ付インターホン、食器洗乾燥機、浄水器、3階建以上、都市ガス、全室2面採光、床暖房 |
Features pickup 特徴ピックアップ | | 2 along the line more accessible / LDK18 tatami mats or more / System kitchen / Bathroom Dryer / Yang per good / All room storage / Corner lot / Shaping land / Face-to-face kitchen / Toilet 2 places / 2 or more sides balcony / Double-glazing / Warm water washing toilet seat / The window in the bathroom / TV monitor interphone / Dish washing dryer / Water filter / Three-story or more / City gas / All rooms are two-sided lighting / Floor heating 2沿線以上利用可 /LDK18畳以上 /システムキッチン /浴室乾燥機 /陽当り良好 /全居室収納 /角地 /整形地 /対面式キッチン /トイレ2ヶ所 /2面以上バルコニー /複層ガラス /温水洗浄便座 /浴室に窓 /TVモニタ付インターホン /食器洗乾燥機 /浄水器 /3階建以上 /都市ガス /全室2面採光 /床暖房 | Price 価格 | | 63,800,000 yen 6380万円 | Floor plan 間取り | | 4LDK 4LDK | Units sold 販売戸数 | | 1 units 1戸 | Total units 総戸数 | | 3 units 3戸 | Land area 土地面積 | | 72.15 sq m (measured) 72.15m2(実測) | Building area 建物面積 | | 108.02 sq m (measured) 108.02m2(実測) | Driveway burden-road 私道負担・道路 | | Road width: northeast 3.3m ・ Southeast 4m, Set-back part: 19.22m2 × each 1 / 3 Available 道路幅:北東3.3m・南東4m、セットバック部分:19.22m2×各1/3有 | Completion date 完成時期(築年月) | | March 2014 schedule 2014年3月予定 | Address 住所 | | Suginami-ku, Tokyo Asagayaminami 2 東京都杉並区阿佐谷南2 | Traffic 交通 | | JR Chuo Line "Koenji" walk 10 minutes
JR Chuo Line "Asagaya" walk 5 minutes
Tokyo Metro Marunouchi Line "Minami Asagaya" walk 10 minutes JR中央線「高円寺」歩10分
JR中央線「阿佐ヶ谷」歩5分
東京メトロ丸ノ内線「南阿佐ヶ谷」歩10分
| Related links 関連リンク | | [Related Sites of this company] 【この会社の関連サイト】 | Person in charge 担当者より | | Rep Totsuka Kazuhiro Age: 20s actively discussion, To cherish the human relationship, We will endeavor to your purpose realization of. 担当者戸塚 一裕年齢:20代積極的に話し合い、人間関係を大切にして、お客様の目的実現に努力致します。 | Contact お問い合せ先 | | TEL: 0800-603-0512 [Toll free] mobile phone ・ Also available from PHS
Caller ID is not notified
Please contact the "saw SUUMO (Sumo)"
If it does not lead, If the real estate company TEL:0800-603-0512【通話料無料】携帯電話・PHSからもご利用いただけます
発信者番号は通知されません
「SUUMO(スーモ)を見た」と問い合わせください
つながらない方、不動産会社の方は
| Building coverage, floor area ratio 建ぺい率・容積率 | | Kenpei rate: 60%, Volume ratio: 200% 建ペい率:60%、容積率:200% | Time residents 入居時期 | | Consultation 相談 | Land of the right form 土地の権利形態 | | Ownership 所有権 | Structure and method of construction 構造・工法 | | Wooden three-story 木造3階建 | Use district 用途地域 | | One middle and high 1種中高 | Land category 地目 | | Residential land 宅地 | Overview and notices その他概要・特記事項 | | Contact: Totsuka Kazuhiro, Building confirmation number: No. 13ABNT-01-0326 other 担当者:戸塚 一裕、建築確認番号:第13ABNT-01-0326号他 | Company profile 会社概要 | | <Mediation> Governor of Tokyo (9) No. 041553 (Corporation) All Japan Real Estate Association (Corporation) metropolitan area real estate Fair Trade Council member Showa building (Ltd.) Yubinbango167-0053 Suginami-ku, Tokyo Nishiogiminami 3-18-15 <仲介>東京都知事(9)第041553号(公社)全日本不動産協会会員 (公社)首都圏不動産公正取引協議会加盟昭和建物(株)〒167-0053 東京都杉並区西荻南3-18-15 |
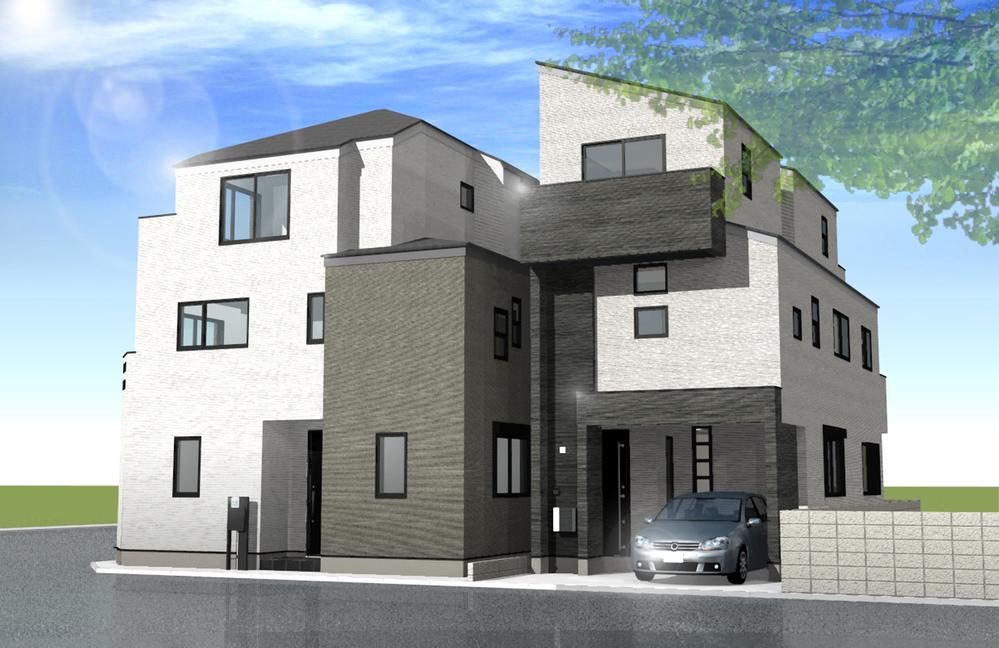 Rendering (appearance)
完成予想図(外観)
Same specifications photos (appearance)同仕様写真(外観) 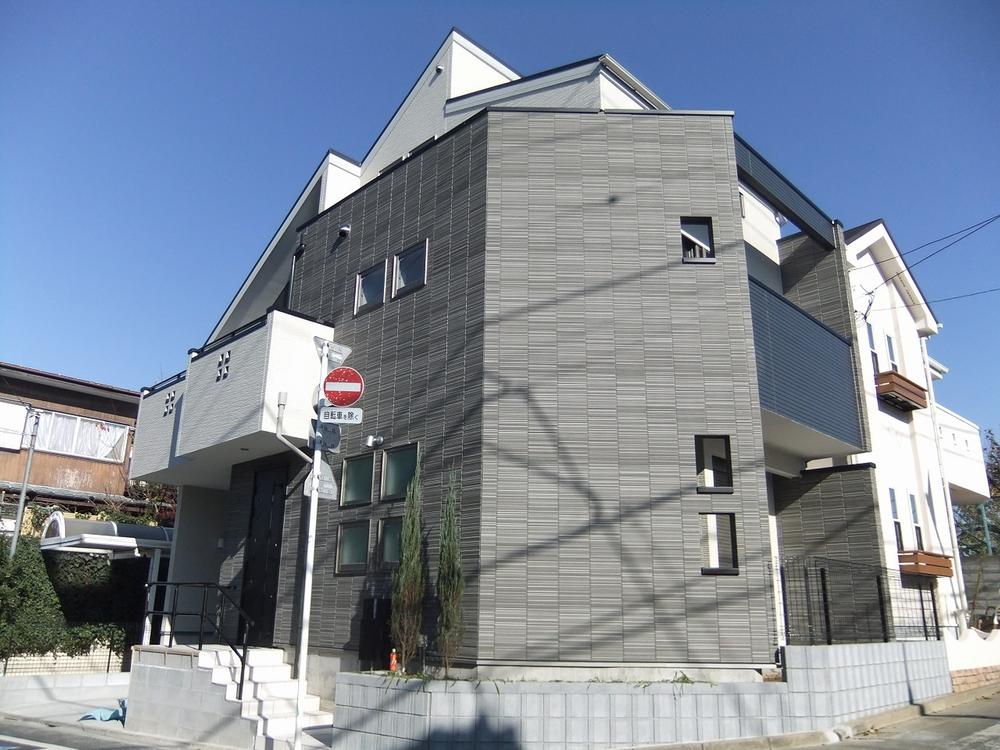 Seller construction cases _ appearance
売主施工例_外観
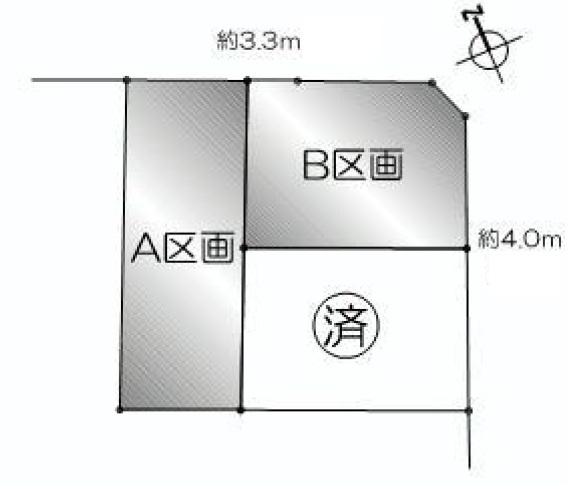 The entire compartment Figure
全体区画図
Floor plan間取り図 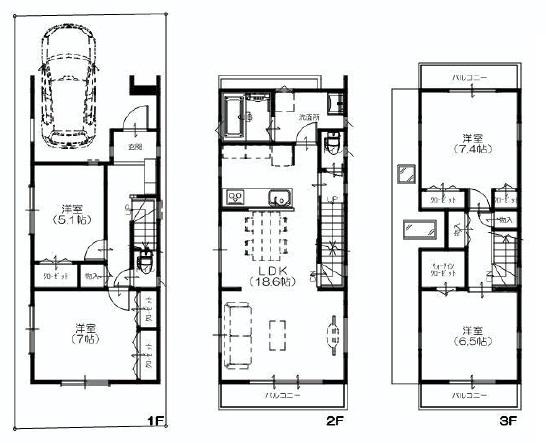 (A Building), Price 63,800,000 yen, 4LDK, Land area 72.15 sq m , Building area 108.02 sq m
(A号棟)、価格6380万円、4LDK、土地面積72.15m2、建物面積108.02m2
Same specifications photos (living)同仕様写真(リビング) 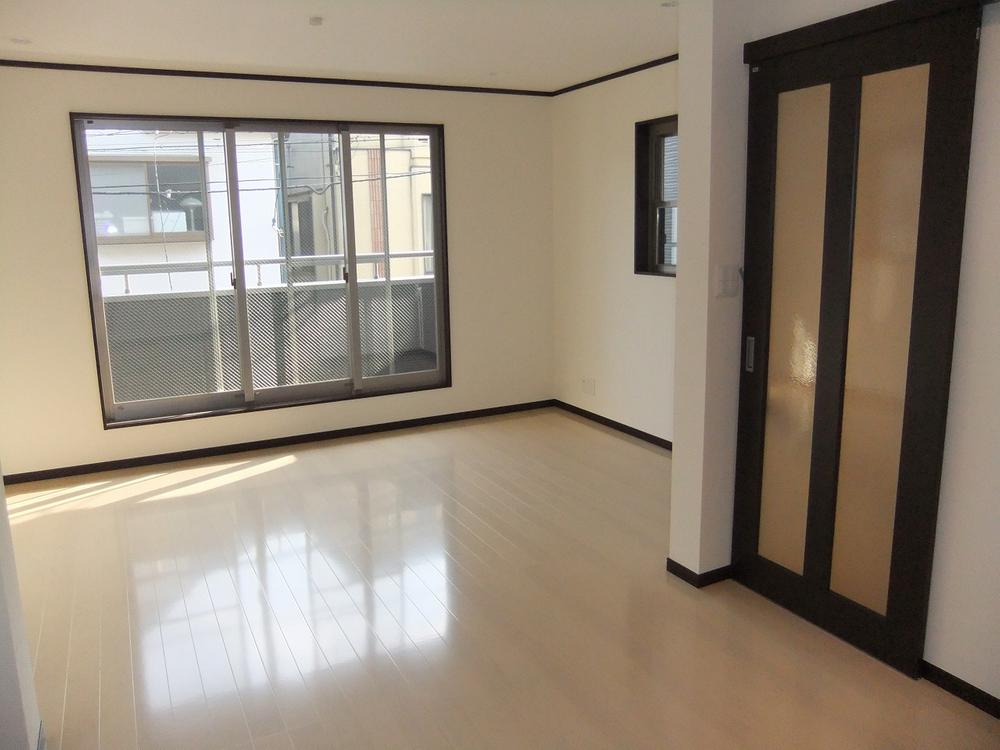 Seller construction cases _ living
売主施工例_リビング
Same specifications photos (Other introspection)同仕様写真(その他内観) 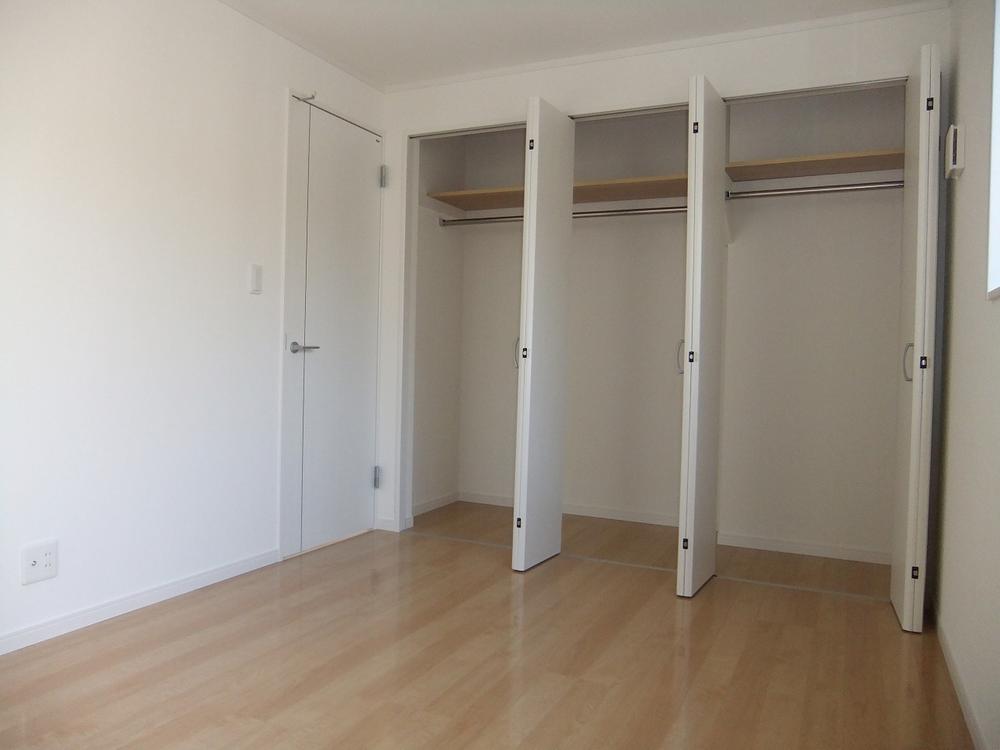 Seller construction cases _ Western-style
売主施工例_洋室
Same specifications photo (kitchen)同仕様写真(キッチン) 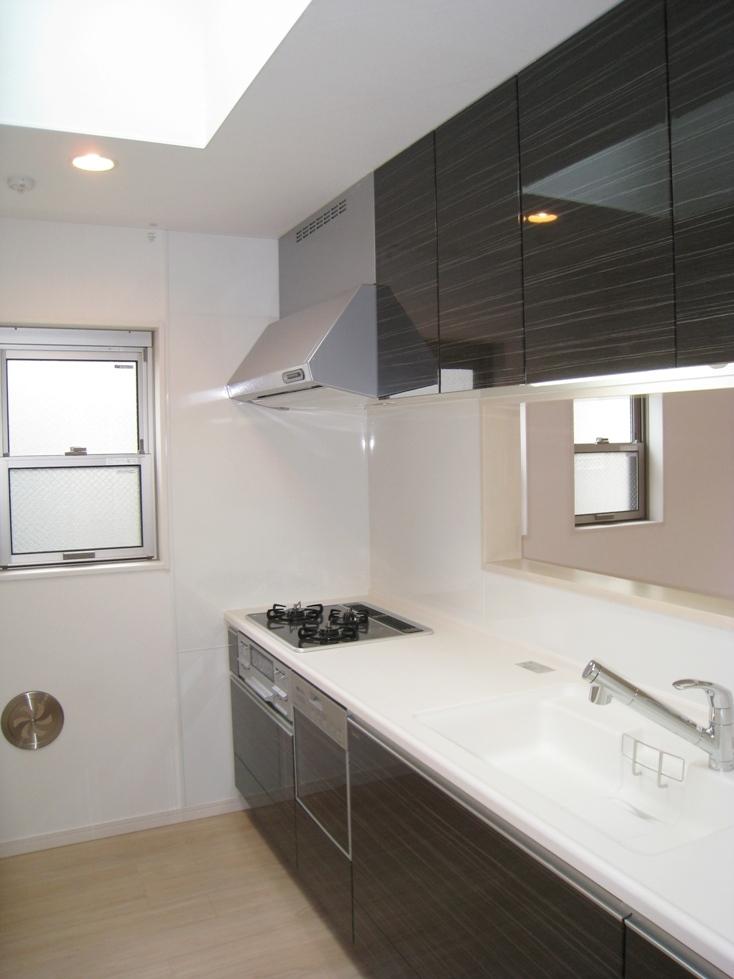 Seller construction cases _ Kitchen
売主施工例_キッチン
Same specifications photo (bathroom)同仕様写真(浴室) 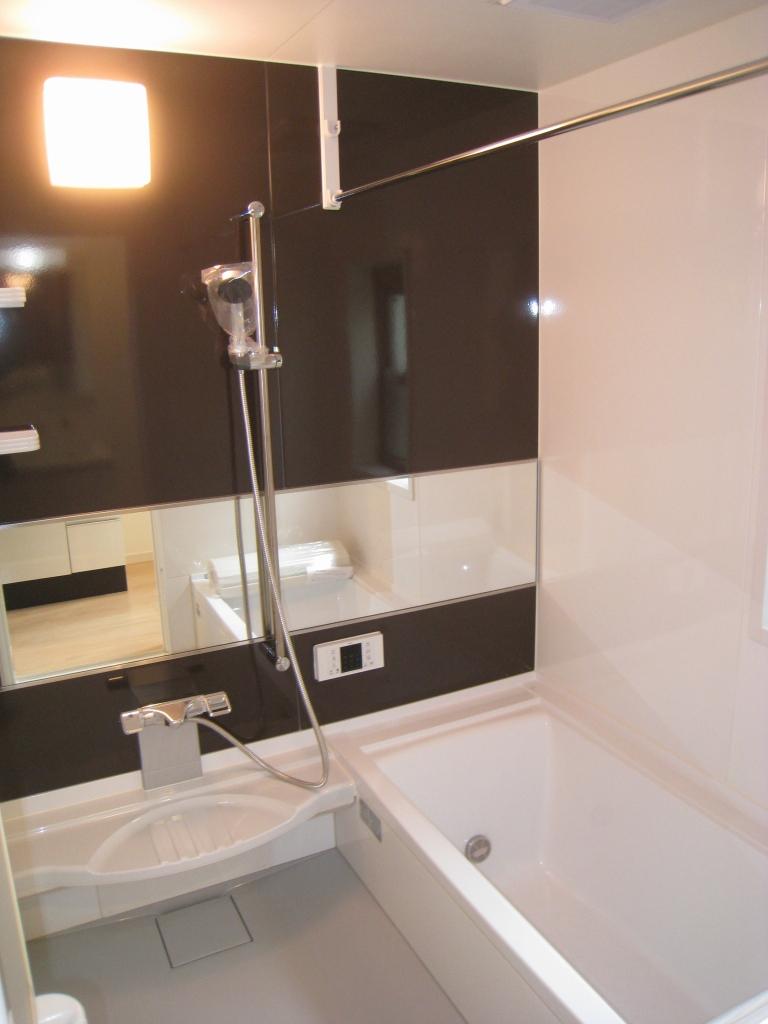 Seller construction cases _ bathroom
売主施工例_浴室
Same specifications photos (Other introspection)同仕様写真(その他内観) 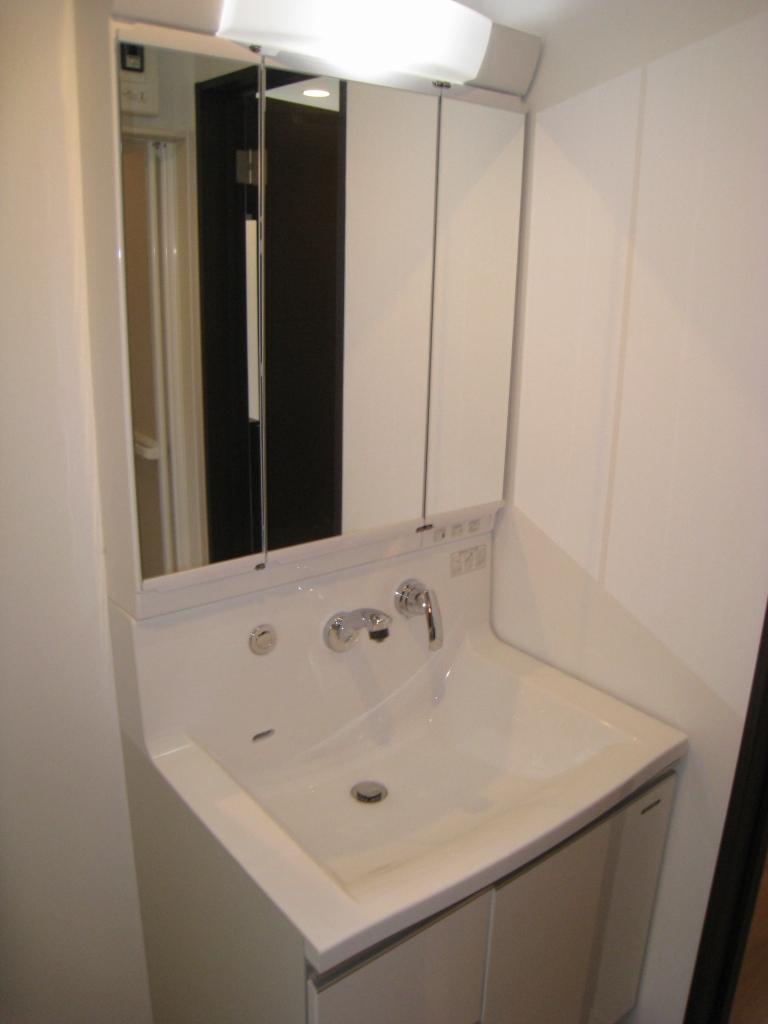 _ Vanity seller construction cases
売主施工例_洗面化粧台
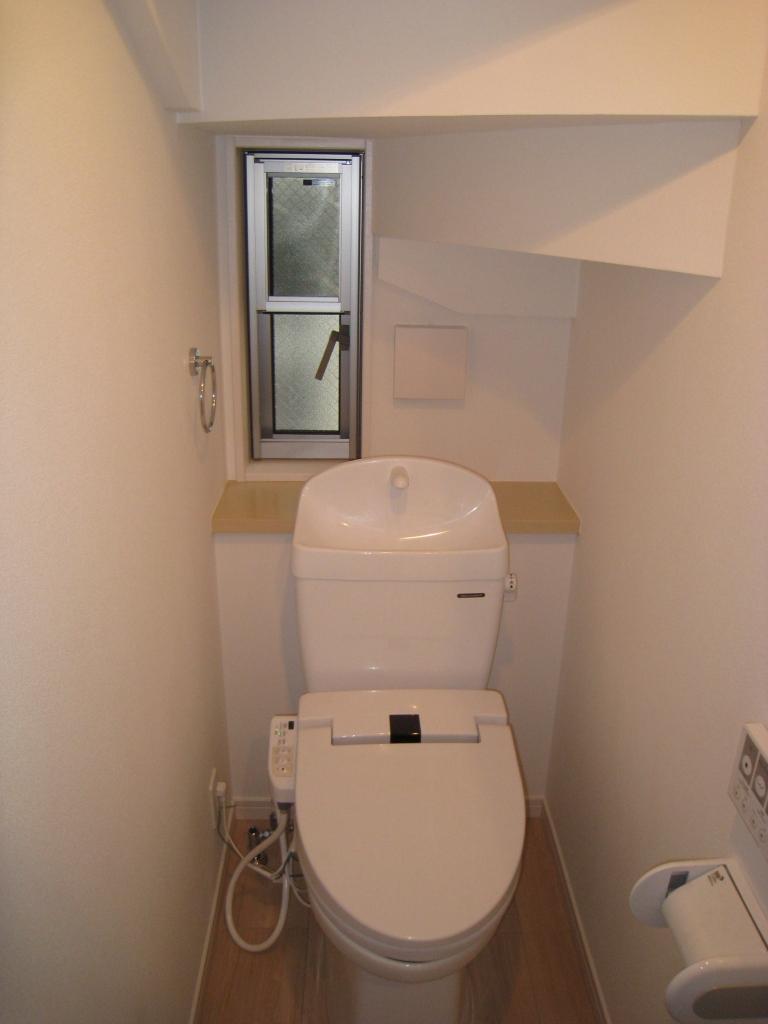 Seller construction cases _ toilet
売主施工例_トイレ
Park公園 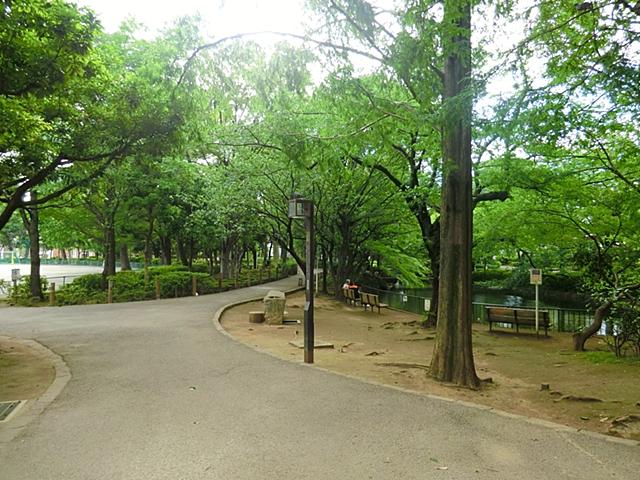 835m to bridle bridge park
馬橋公園まで835m
Shopping centreショッピングセンター 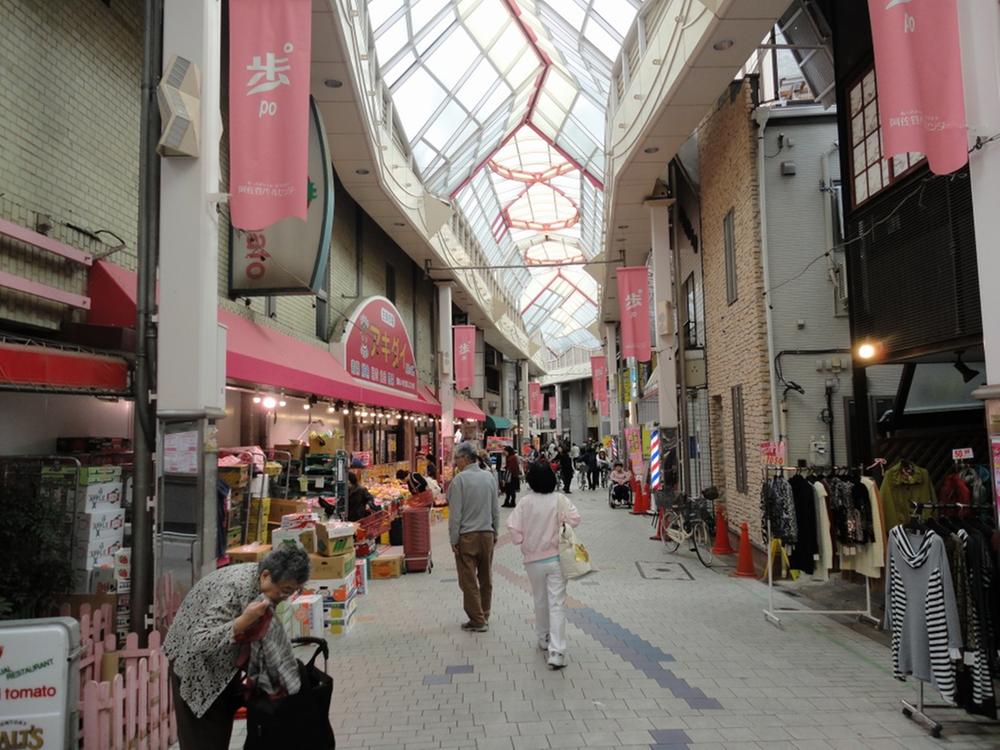 Asagaya until Pearl Center 668m
阿佐谷パールセンターまで668m
Supermarketスーパー 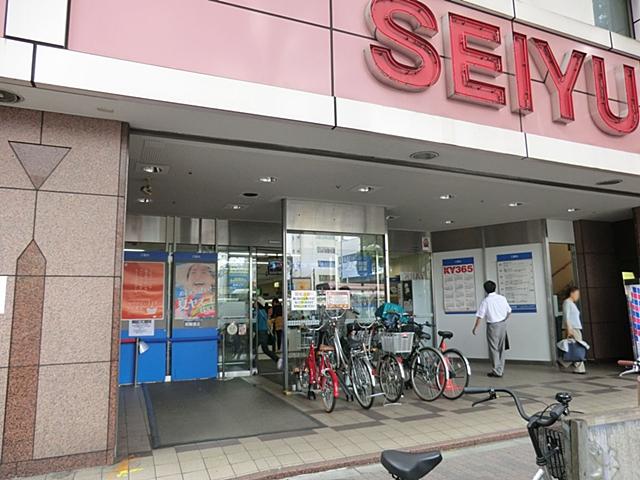 537m until Seiyu Asagaya shop
西友阿佐ケ谷店まで537m
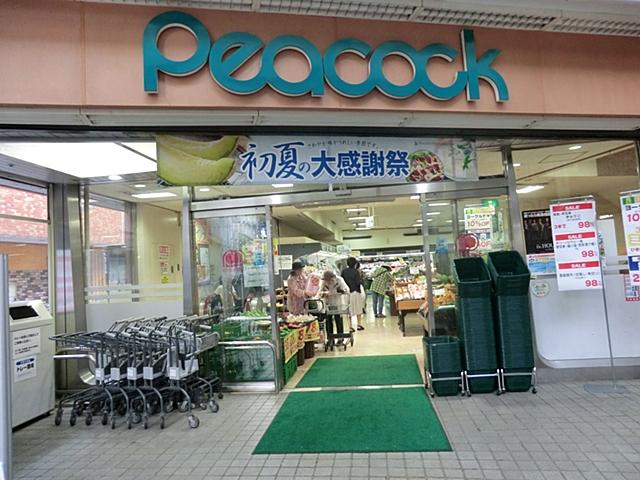 664m until Daimarupikokku Asagaya shop
大丸ピーコック阿佐谷店まで664m
Junior high school中学校 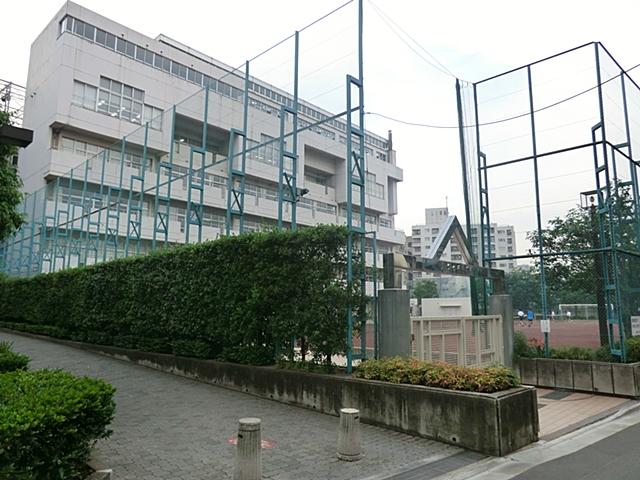 854m to Suginami Ward Asagaya Junior High School
杉並区立阿佐ケ谷中学校まで854m
Primary school小学校 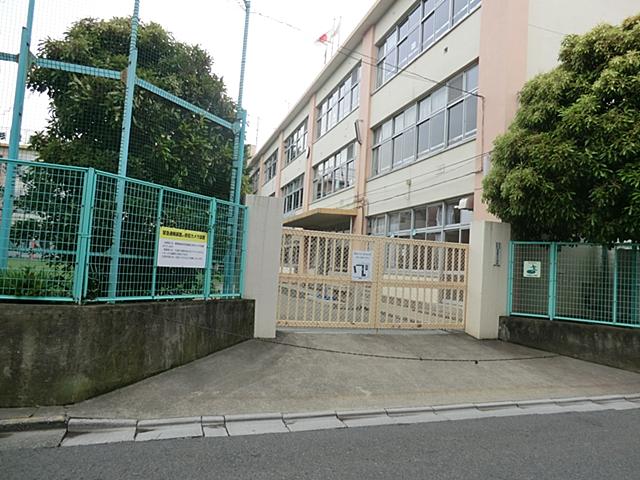 487m to Suginami Ward Suginami sixth elementary school
杉並区立杉並第六小学校まで487m
Kindergarten ・ Nursery幼稚園・保育園 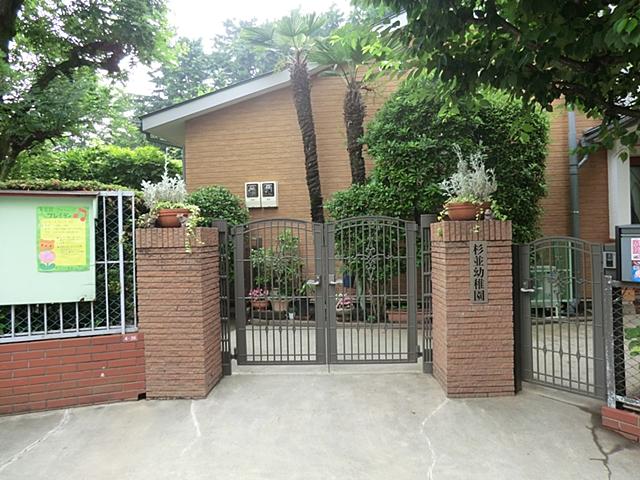 396m to Suginami kindergarten
杉並幼稚園まで396m
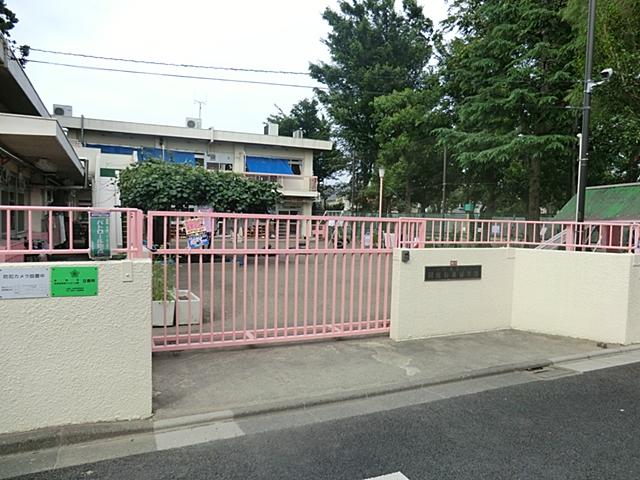 Asagaya 419m to east nursery school
阿佐谷東保育園まで419m
Hospital病院 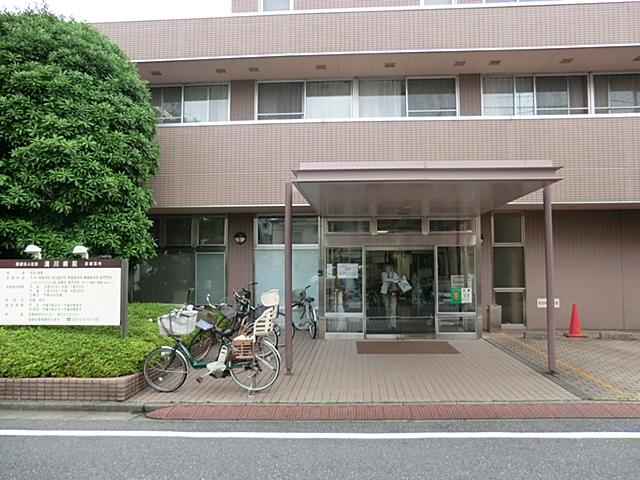 371m until the medical corporation Association static Mountain Association Kiyokawa hospital
医療法人社団静山会清川病院まで371m
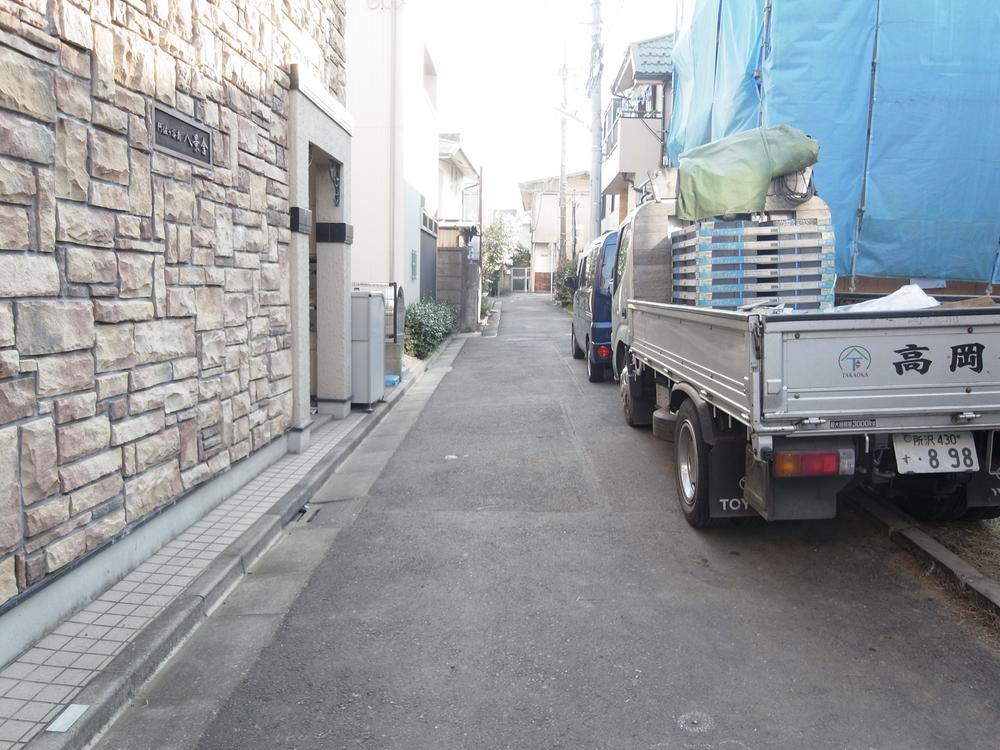 Local photos, including front road
前面道路含む現地写真
Location
|





















