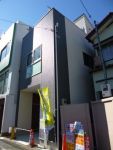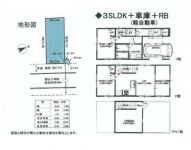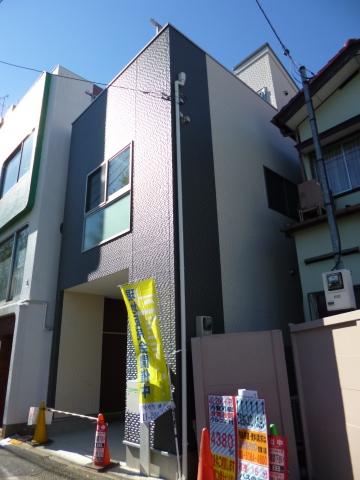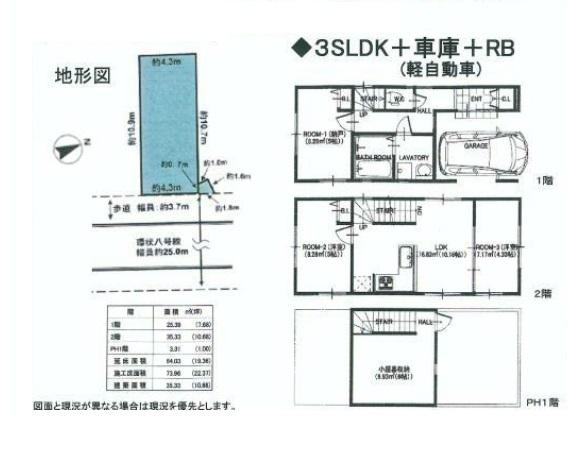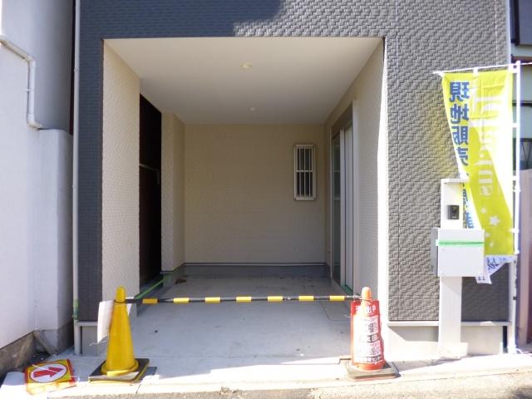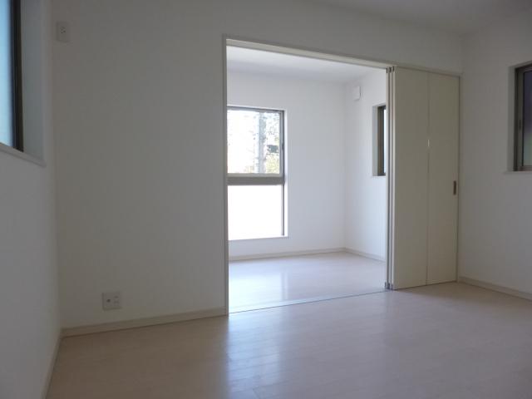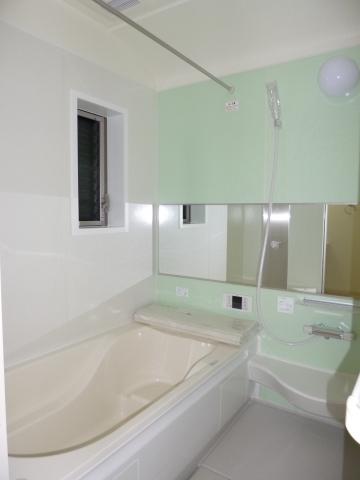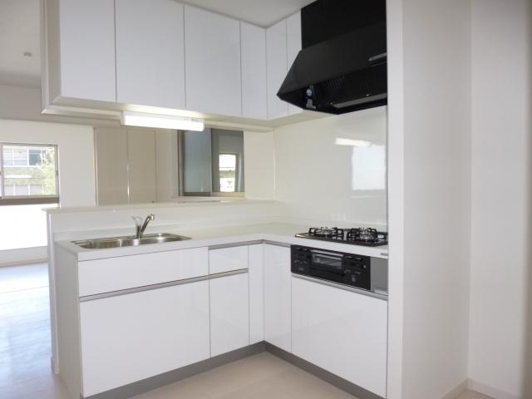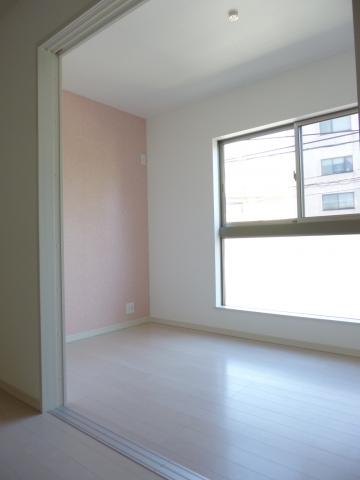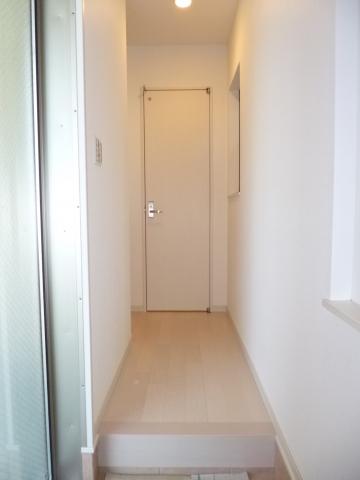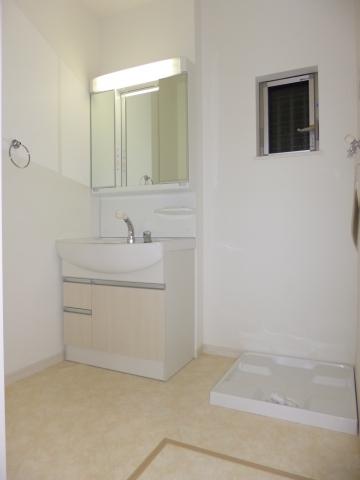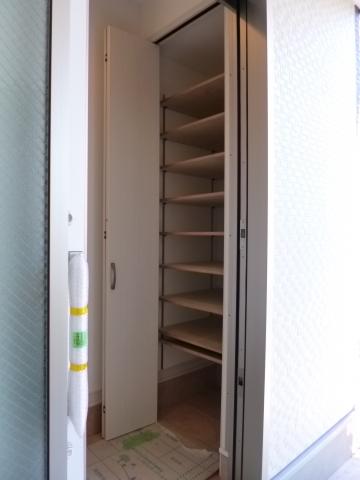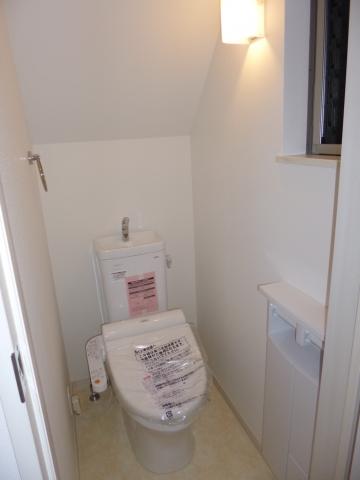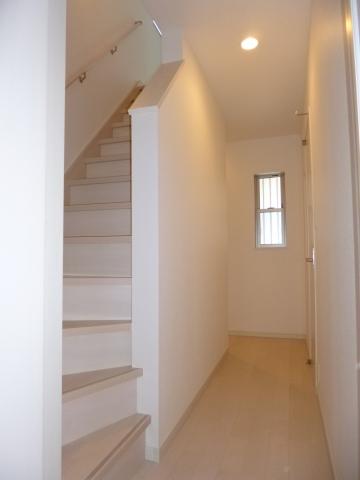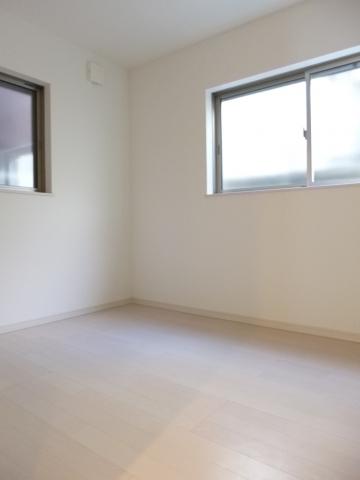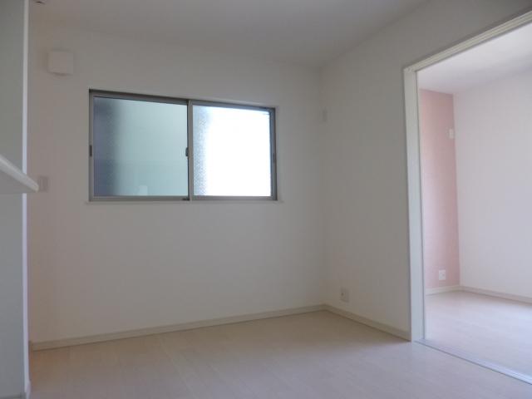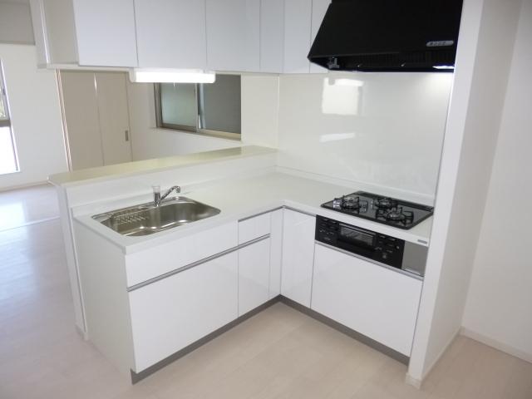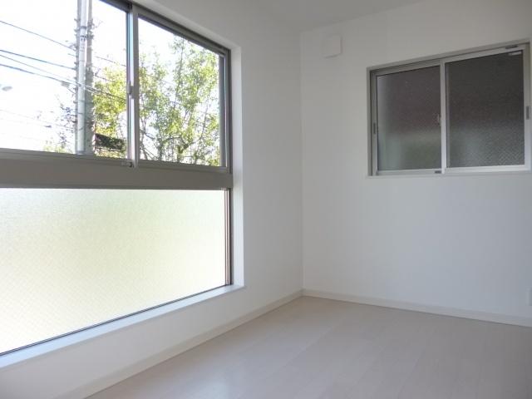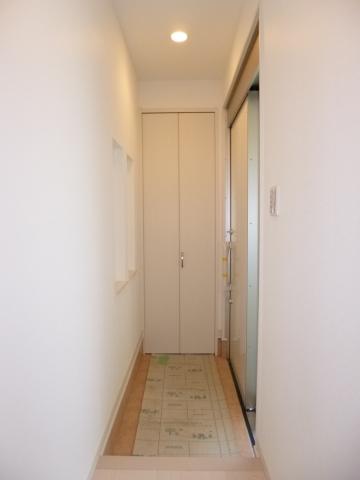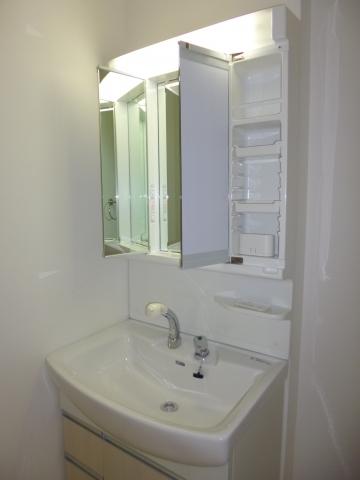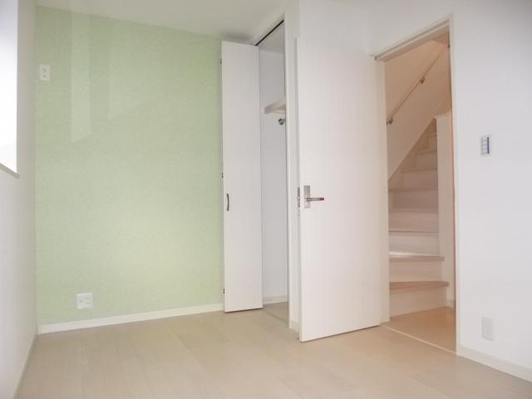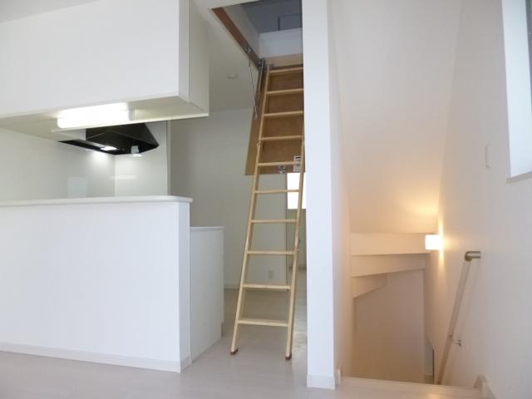|
|
Suginami-ku, Tokyo
東京都杉並区
|
|
JR Chuo Line "Ogikubo" walk 16 minutes
JR中央線「荻窪」歩16分
|
|
Spacious is the roof balcony attic with storage easy-to-use L-shaped kitchen
広々ルーフバルコニー屋根裏収納付です使いやすいL字型システムキッチン
|
|
■ Roof balcony are spacious. Vista has opened. LDK is convenient there is a loft on top of the. ■ Garage for light vehicles
■ルーフバルコニーが広々しております。眺望が開けています。LDKの上にロフトがあり便利です。■車庫は軽自動車用
|
Features pickup 特徴ピックアップ | | System kitchen / Bathroom Dryer / Washbasin with shower / Face-to-face kitchen / 2-story / Warm water washing toilet seat / All living room flooring / Built garage / City gas / Storeroom / roof balcony システムキッチン /浴室乾燥機 /シャワー付洗面台 /対面式キッチン /2階建 /温水洗浄便座 /全居室フローリング /ビルトガレージ /都市ガス /納戸 /ルーフバルコニー |
Price 価格 | | 41,800,000 yen 4180万円 |
Floor plan 間取り | | 3LDK + S (storeroom) 3LDK+S(納戸) |
Units sold 販売戸数 | | 1 units 1戸 |
Total units 総戸数 | | 1 units 1戸 |
Land area 土地面積 | | 48.47 sq m (14.66 tsubo) (Registration) 48.47m2(14.66坪)(登記) |
Building area 建物面積 | | 64.03 sq m (19.36 tsubo) (measured) 64.03m2(19.36坪)(実測) |
Driveway burden-road 私道負担・道路 | | Nothing, Southeast 25m width 無、南東25m幅 |
Completion date 完成時期(築年月) | | November 2013 2013年11月 |
Address 住所 | | Suginami-ku, Tokyo Minamiogikubo 1 東京都杉並区南荻窪1 |
Traffic 交通 | | JR Chuo Line "Ogikubo" walk 16 minutes
Inokashira "Takaido" walk 19 minutes
Tokyo Metro Marunouchi Line "Minami Asagaya" walk 26 minutes JR中央線「荻窪」歩16分
京王井の頭線「高井戸」歩19分
東京メトロ丸ノ内線「南阿佐ヶ谷」歩26分
|
Related links 関連リンク | | [Related Sites of this company] 【この会社の関連サイト】 |
Person in charge 担当者より | | The person in charge Yamaguchi Kazuhiro Age: 50s 担当者山口 和博年齢:50代 |
Contact お問い合せ先 | | TEL: 0800-603-2360 [Toll free] mobile phone ・ Also available from PHS
Caller ID is not notified
Please contact the "saw SUUMO (Sumo)"
If it does not lead, If the real estate company TEL:0800-603-2360【通話料無料】携帯電話・PHSからもご利用いただけます
発信者番号は通知されません
「SUUMO(スーモ)を見た」と問い合わせください
つながらない方、不動産会社の方は
|
Building coverage, floor area ratio 建ぺい率・容積率 | | 80% ・ 300% 80%・300% |
Time residents 入居時期 | | Consultation 相談 |
Land of the right form 土地の権利形態 | | Ownership 所有権 |
Structure and method of construction 構造・工法 | | Wooden 2-story 木造2階建 |
Use district 用途地域 | | Residential 近隣商業 |
Other limitations その他制限事項 | | Minimum height district 7m 最低限度高度地区7m |
Overview and notices その他概要・特記事項 | | Contact: Yamaguchi Kazuhiro, Facilities: Public Water Supply, This sewage, City gas, Parking: Garage 担当者:山口 和博、設備:公営水道、本下水、都市ガス、駐車場:車庫 |
Company profile 会社概要 | | <Mediation> Governor of Tokyo (5) No. 072105 (Ltd.) com housing real estate distribution part Yubinbango151-0061 Shibuya-ku, Tokyo Hatsudai 1-37-11 <仲介>東京都知事(5)第072105号(株)コムハウジング不動産流通部〒151-0061 東京都渋谷区初台1-37-11 |
