New Homes » Kanto » Tokyo » Suginami
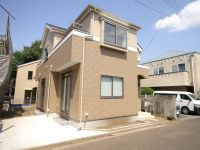 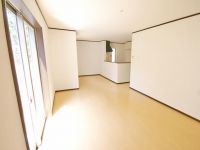
| | Suginami-ku, Tokyo 東京都杉並区 |
| Keio Line "Sakurajosui" walk 12 minutes 京王線「桜上水」歩12分 |
| Express station a 12-minute walk from the "Sakurajosui Station". 11-minute walk from the popular Inokashira "Nishieifuku Station". In addition to the convenience that you can use the 2 line 2 station will be green, tranquil living environment. 急行停車駅「桜上水駅」から徒歩12分。人気の井の頭線「西永福駅」から徒歩11分。2路線2駅を使える利便性に加え緑豊かな閑静な住環境となります。 |
| Construction housing performance with evaluation, Design house performance with evaluation, Corresponding to the flat-35S, Vibration Control ・ Seismic isolation ・ Earthquake resistant, Fiscal year Available, Energy-saving water heaters, Super close, System kitchen, Yang per good, All room storage, A quiet residential area, Around traffic fewer, Corner lot, Washbasin with shower, Wide balcony, Barrier-free, Toilet 2 places, Bathroom 1 tsubo or more, 2-story, South balcony, Double-glazing, Warm water washing toilet seat, Nantei, Underfloor Storage, The window in the bathroom, TV monitor interphone, Leafy residential area, Ventilation good, Good view, City gas, A large gap between the neighboring house, Flat terrain 建設住宅性能評価付、設計住宅性能評価付、フラット35Sに対応、制震・免震・耐震、年度内入居可、省エネ給湯器、スーパーが近い、システムキッチン、陽当り良好、全居室収納、閑静な住宅地、周辺交通量少なめ、角地、シャワー付洗面台、ワイドバルコニー、バリアフリー、トイレ2ヶ所、浴室1坪以上、2階建、南面バルコニー、複層ガラス、温水洗浄便座、南庭、床下収納、浴室に窓、TVモニタ付インターホン、緑豊かな住宅地、通風良好、眺望良好、都市ガス、隣家との間隔が大きい、平坦地 |
Features pickup 特徴ピックアップ | | Construction housing performance with evaluation / Design house performance with evaluation / Corresponding to the flat-35S / Vibration Control ・ Seismic isolation ・ Earthquake resistant / Fiscal year Available / Energy-saving water heaters / Super close / System kitchen / Yang per good / All room storage / A quiet residential area / Around traffic fewer / Corner lot / Washbasin with shower / Wide balcony / Barrier-free / Toilet 2 places / Bathroom 1 tsubo or more / 2-story / South balcony / Double-glazing / Warm water washing toilet seat / Nantei / Underfloor Storage / The window in the bathroom / TV monitor interphone / Leafy residential area / Ventilation good / Good view / City gas / A large gap between the neighboring house / Flat terrain 建設住宅性能評価付 /設計住宅性能評価付 /フラット35Sに対応 /制震・免震・耐震 /年度内入居可 /省エネ給湯器 /スーパーが近い /システムキッチン /陽当り良好 /全居室収納 /閑静な住宅地 /周辺交通量少なめ /角地 /シャワー付洗面台 /ワイドバルコニー /バリアフリー /トイレ2ヶ所 /浴室1坪以上 /2階建 /南面バルコニー /複層ガラス /温水洗浄便座 /南庭 /床下収納 /浴室に窓 /TVモニタ付インターホン /緑豊かな住宅地 /通風良好 /眺望良好 /都市ガス /隣家との間隔が大きい /平坦地 | Price 価格 | | 49,800,000 yen ~ 51,800,000 yen 4980万円 ~ 5180万円 | Floor plan 間取り | | 3LDK ~ 4LDK 3LDK ~ 4LDK | Units sold 販売戸数 | | 3 units 3戸 | Total units 総戸数 | | 3 units 3戸 | Land area 土地面積 | | 102.01 sq m ~ 102.4 sq m (30.85 tsubo ~ 30.97 tsubo) (measured) 102.01m2 ~ 102.4m2(30.85坪 ~ 30.97坪)(実測) | Building area 建物面積 | | 80.31 sq m ~ 81.56 sq m (24.29 tsubo ~ 24.67 tsubo) (measured) 80.31m2 ~ 81.56m2(24.29坪 ~ 24.67坪)(実測) | Driveway burden-road 私道負担・道路 | | Road width: 4.5m ・ 4.5m, Asphaltic pavement 道路幅:4.5m・4.5m、アスファルト舗装 | Completion date 完成時期(築年月) | | 2014 end of January schedule 2014年1月末予定 | Address 住所 | | Suginami-ku, Tokyo Shimotakaido 4 東京都杉並区下高井戸4 | Traffic 交通 | | Keio Line "Sakurajosui" walk 12 minutes
Keio Line "Kamikitazawa" walk 12 minutes
Inokashira "Hamadayama" walk 15 minutes 京王線「桜上水」歩12分
京王線「上北沢」歩12分
京王井の頭線「浜田山」歩15分
| Related links 関連リンク | | [Related Sites of this company] 【この会社の関連サイト】 | Person in charge 担当者より | | Rep Takusagawa Satoshi Age: 20 Daigyokai Experience: 3 years real estate one organism. I think that it is introducing mass of the force have of that person's effort in the best of by general mobilization. 担当者田草川 聡年齢:20代業界経験:3年不動産は一生物。その人の努力の持ってる力を総動員させての全力での紹介かたまりだと思います。 | Contact お問い合せ先 | | TEL: 0800-603-1478 [Toll free] mobile phone ・ Also available from PHS
Caller ID is not notified
Please contact the "saw SUUMO (Sumo)"
If it does not lead, If the real estate company TEL:0800-603-1478【通話料無料】携帯電話・PHSからもご利用いただけます
発信者番号は通知されません
「SUUMO(スーモ)を見た」と問い合わせください
つながらない方、不動産会社の方は
| Building coverage, floor area ratio 建ぺい率・容積率 | | Kenpei rate: 40%, Volume ratio: 80% 建ペい率:40%、容積率:80% | Time residents 入居時期 | | February 2014 schedule 2014年2月予定 | Land of the right form 土地の権利形態 | | Ownership 所有権 | Use district 用途地域 | | One low-rise 1種低層 | Land category 地目 | | Residential land 宅地 | Overview and notices その他概要・特記事項 | | Contact: Takusagawa Satoshi, Building confirmation number: HPA-13-06482-1 担当者:田草川 聡、建築確認番号:HPA-13-06482-1 | Company profile 会社概要 | | <Mediation> Governor of Tokyo (7) No. 050593 (Corporation) Tokyo Metropolitan Government Building Lots and Buildings Transaction Business Association (Corporation) metropolitan area real estate Fair Trade Council member Shokusan best Inquiries center best home of (stock) Yubinbango180-0004 Musashino-shi, Tokyo Kichijojihon cho 1-17-12 Kichijoji Central second floor <仲介>東京都知事(7)第050593号(公社)東京都宅地建物取引業協会会員 (公社)首都圏不動産公正取引協議会加盟殖産のベストお問い合わせ窓口中央ベストホーム(株)〒180-0004 東京都武蔵野市吉祥寺本町1-17-12 吉祥寺セントラル2階 |
Same specifications photos (appearance)同仕様写真(外観) 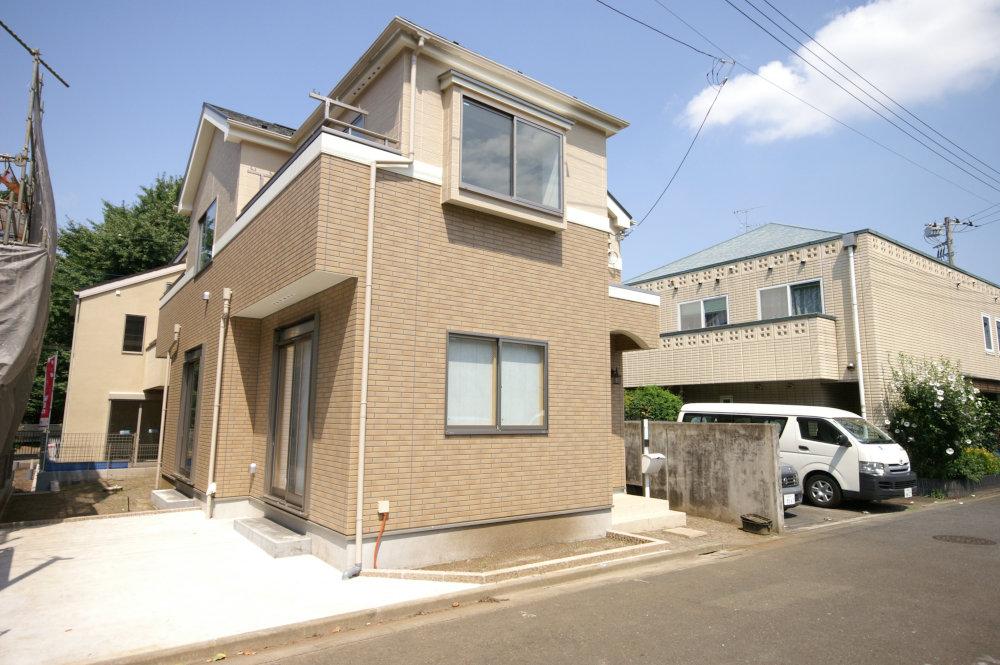 Newly built single-family Suginami Shimotakaido 4-chome. All is three buildings site. This photo will be in construction cases. Since there is a site that can be previewed at the construction example to your local, Please feel free to contact. Keio is "Sakurajosui" station 12 minutes' walk of the good location.
杉並区下高井戸4丁目の新築戸建。全3棟現場です。こちらの写真は施工例になります。お近くに施工例で内覧できる現場がありますので、お気軽にご連絡下さい。京王線「桜上水」駅徒歩12分の好立地です。
Same specifications photos (living)同仕様写真(リビング) 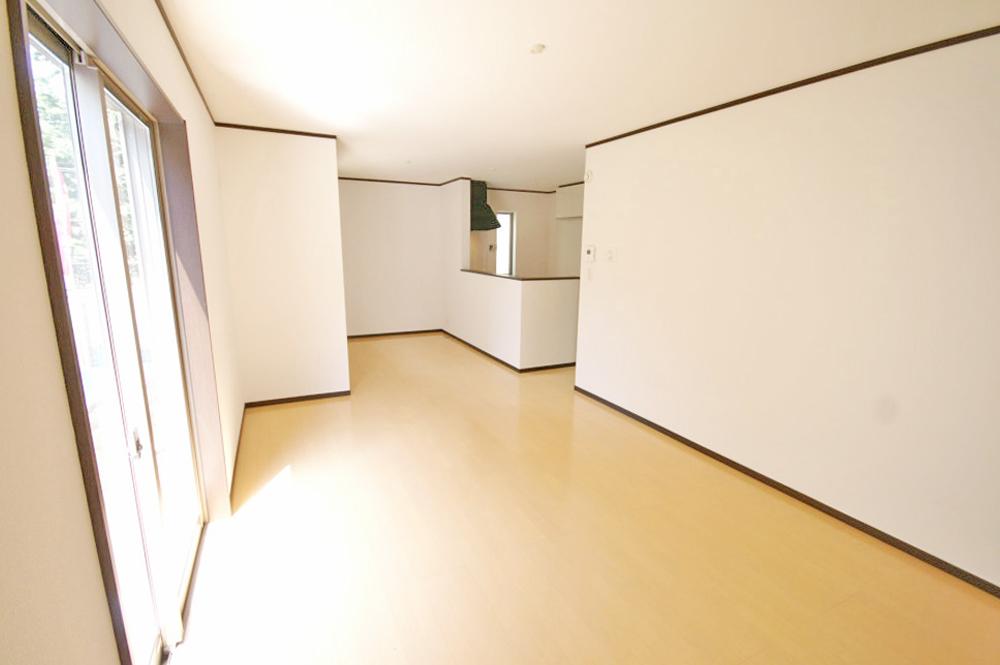 It will be the construction example of living. Zento living room has become a south-facing.
リビングの施工例になります。全棟リビングは南向きになっています。
Same specifications photo (kitchen)同仕様写真(キッチン) 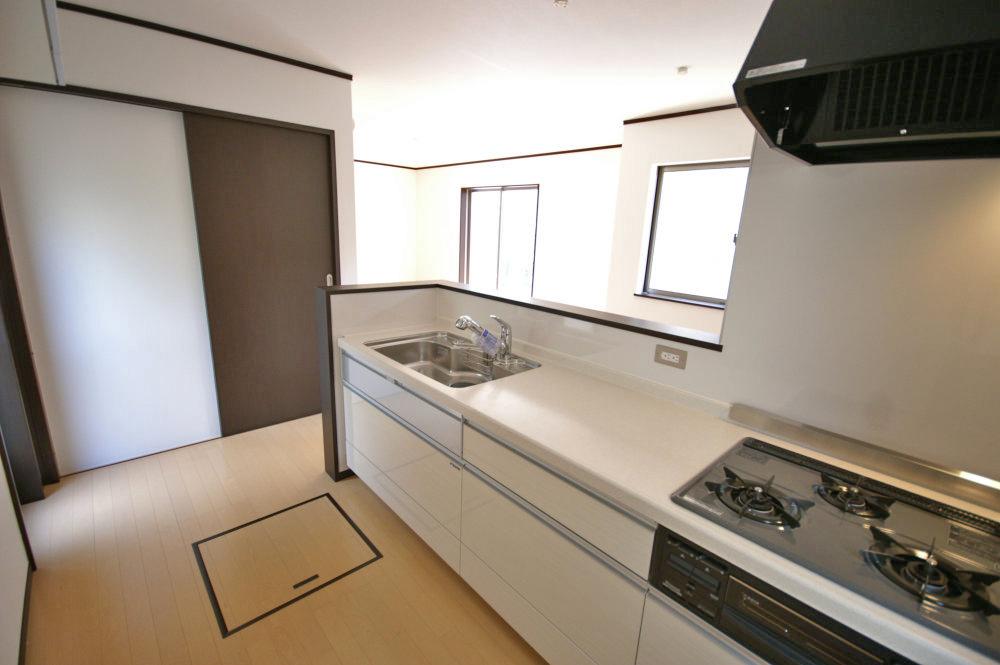 It will be the construction example of the kitchen. It is with under-floor storage.
キッチンの施工例になります。床下収納付きです。
Floor plan間取り図 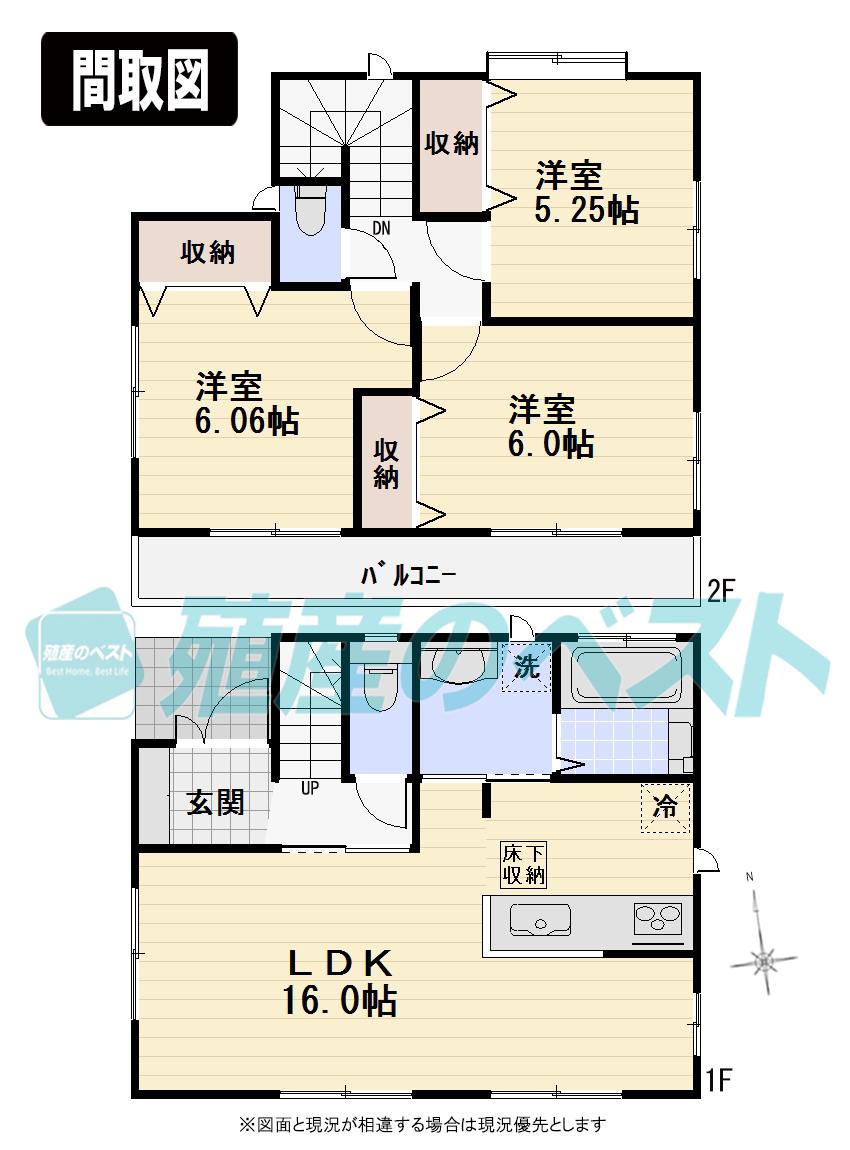 (F Building), Price 50,800,000 yen, 3LDK, Land area 102.01 sq m , Building area 80.31 sq m
(F号棟)、価格5080万円、3LDK、土地面積102.01m2、建物面積80.31m2
Local appearance photo現地外観写真 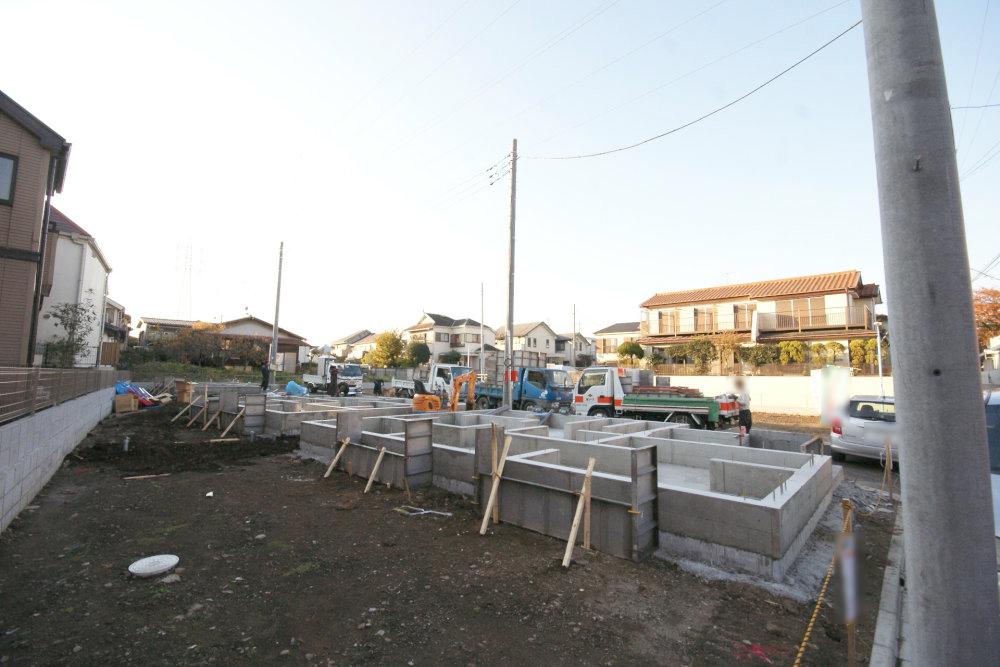 Local is under construction. Scheduled for completion has become in 2014 the end of January will.
現地は建築中です。完成予定は平成26年1月末予定になっています。
Same specifications photo (bathroom)同仕様写真(浴室) 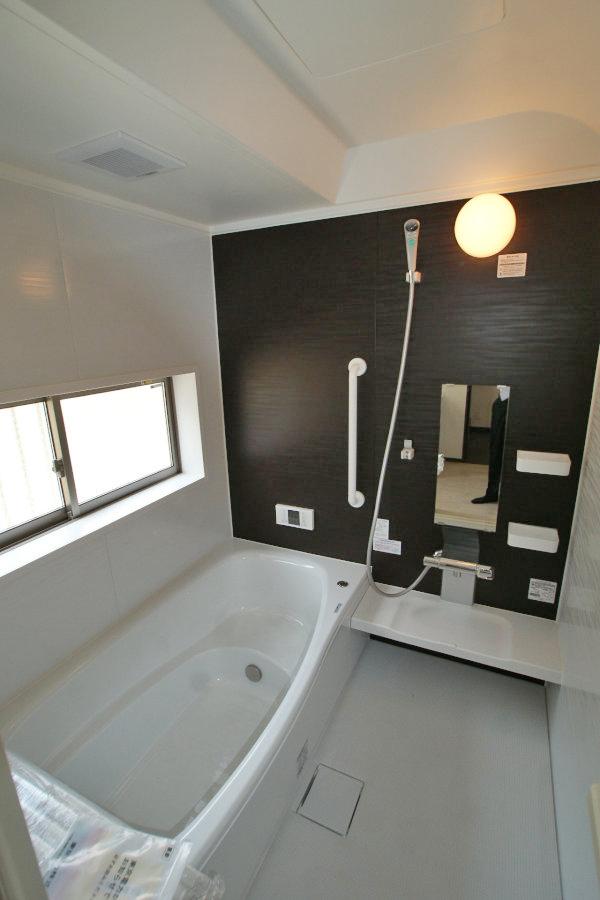 It will be the construction example of bathroom. Is the unit bus of 1 pyeong type.
浴室の施工例になります。1坪タイプのユニットバスです。
Local photos, including front road前面道路含む現地写真 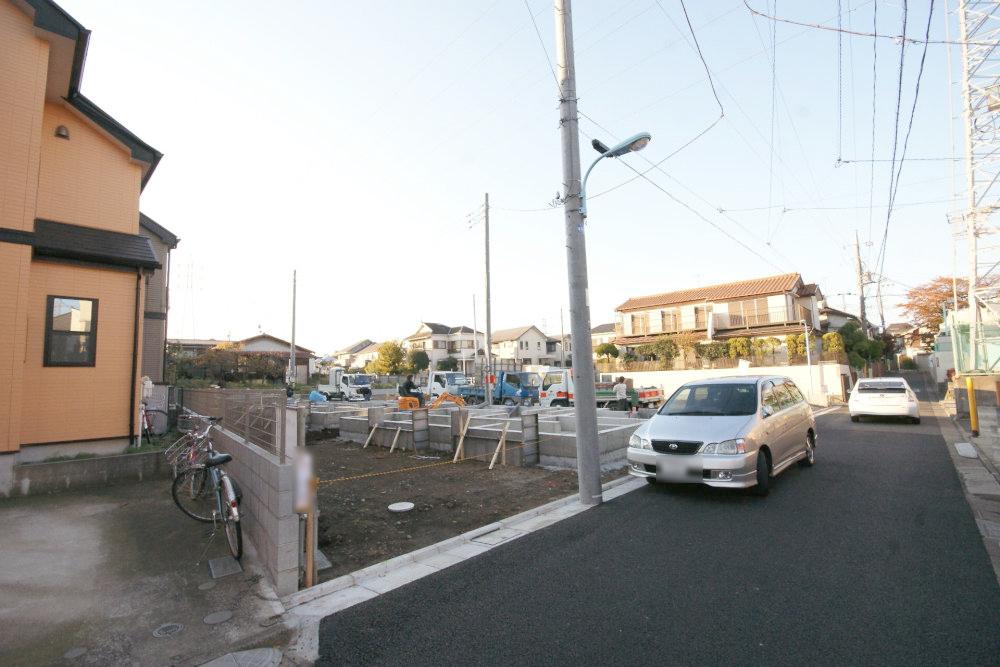 Front road is less car street, Small children is also safe.
前面道路は車通りも少なく、小さなお子様も安心です。
Supermarketスーパー 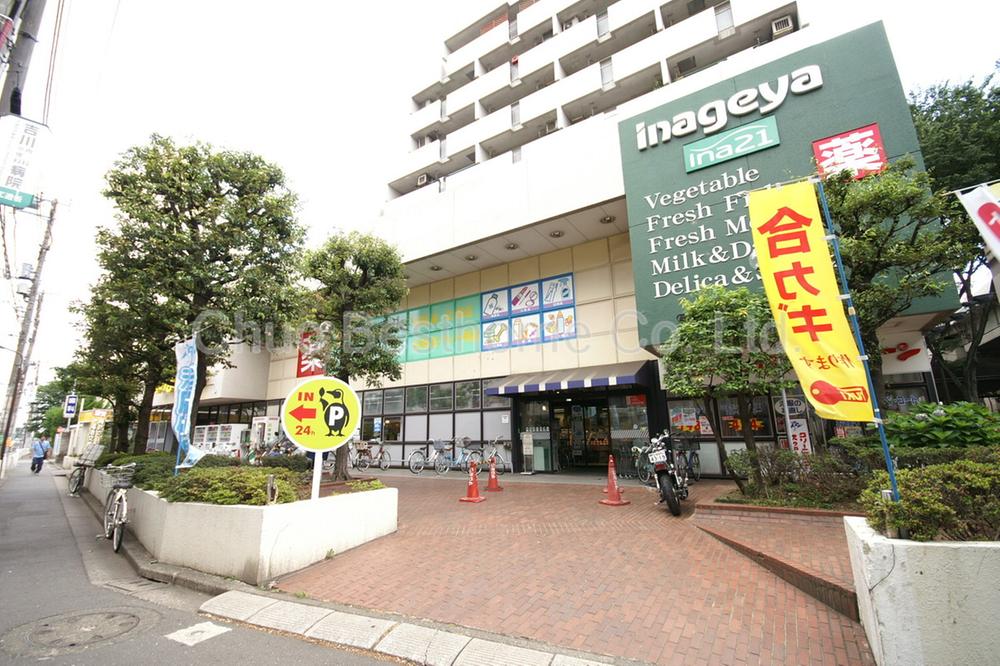 862m until Inageya Suginami Sakurajosui shop
いなげや杉並桜上水店まで862m
Same specifications photos (Other introspection)同仕様写真(その他内観) 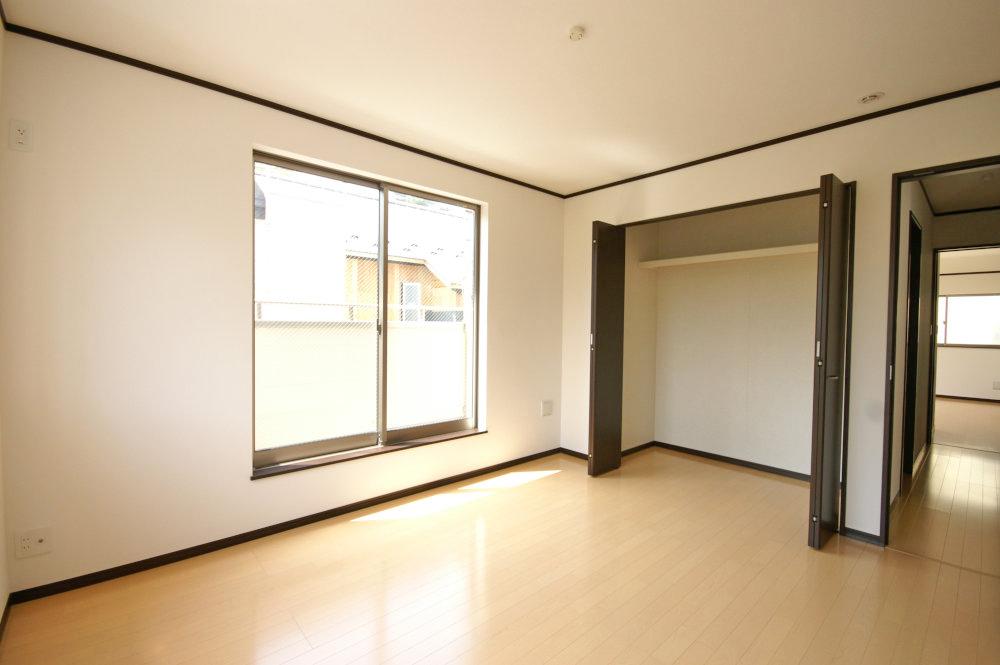 It will be the construction example of the living room. All room is with storage.
居室の施工例になります。全居室収納付きです。
Otherその他 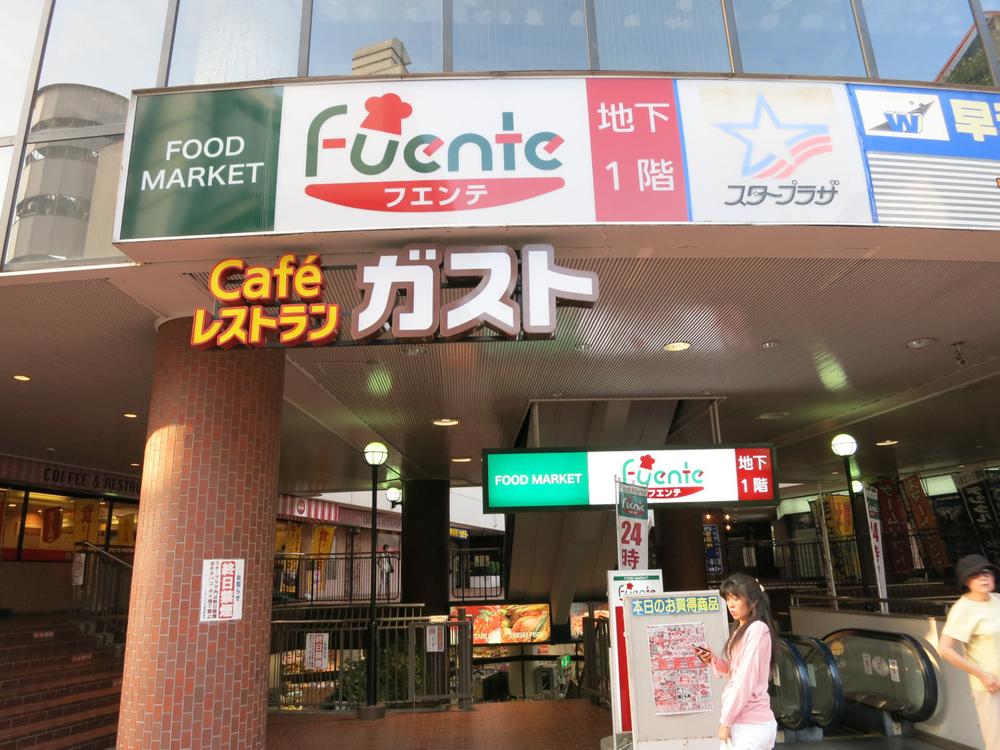 Fuente Shimotakaido
フェンテ下高井戸
Floor plan間取り図 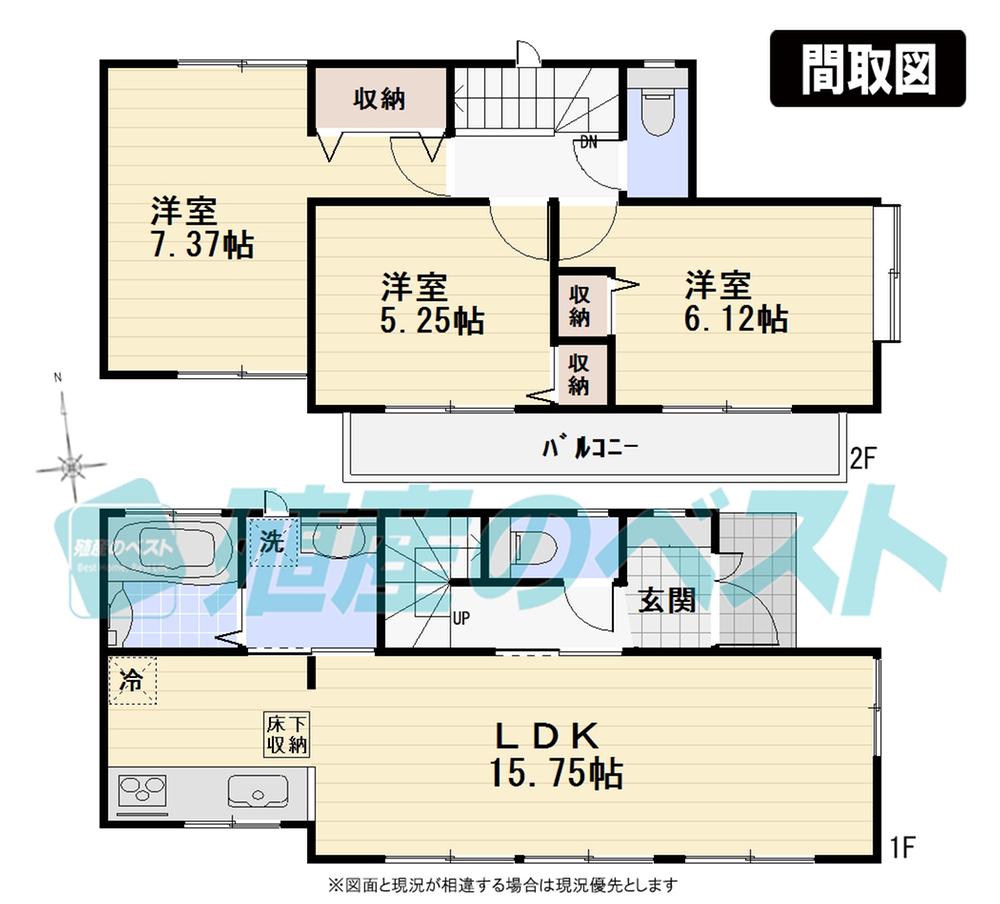 (E Building), Price 49,800,000 yen, 3LDK, Land area 102.04 sq m , Building area 80.73 sq m
(E号棟)、価格4980万円、3LDK、土地面積102.04m2、建物面積80.73m2
Convenience storeコンビニ 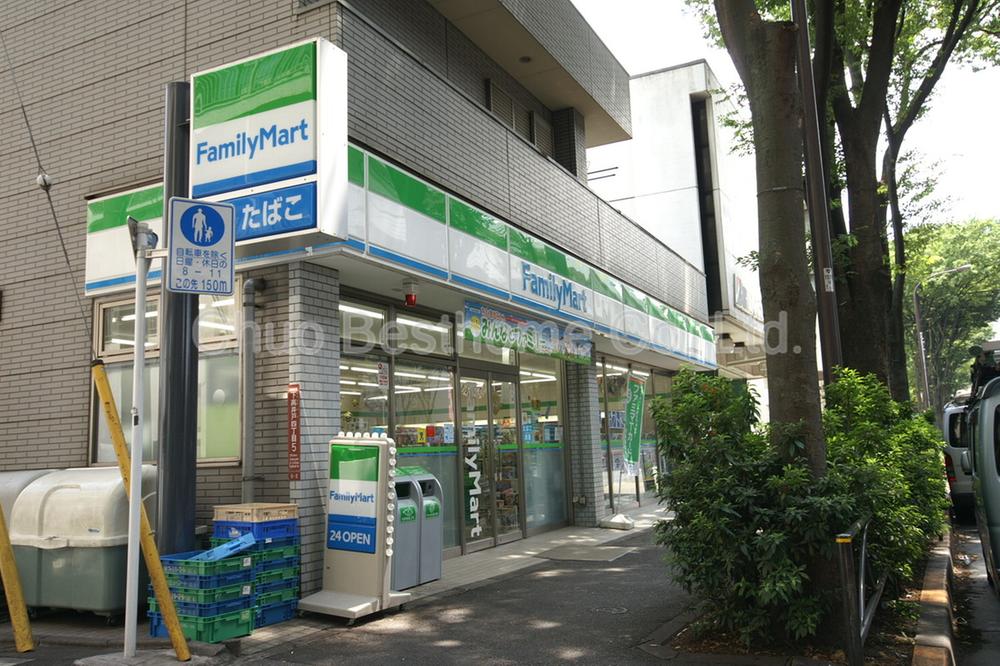 571m to FamilyMart Suginami Shimotakaido four-chome
ファミリーマート杉並下高井戸四丁目店まで571m
Same specifications photos (Other introspection)同仕様写真(その他内観) 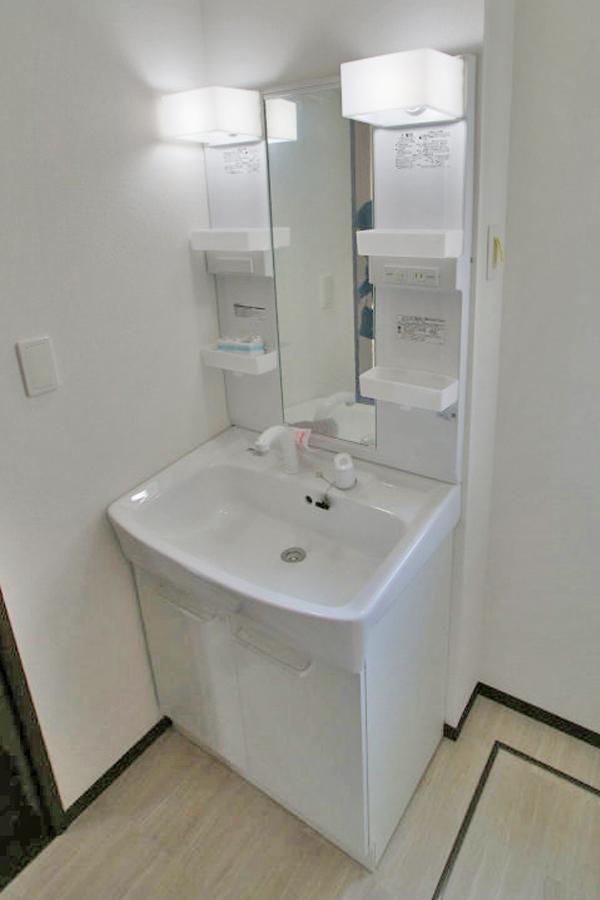 It will be in construction cases in washbasin. Shampoo is a dresser with vanity.
洗面台に施工例になります。シャンプードレッサー付き洗面化粧台です。
Otherその他 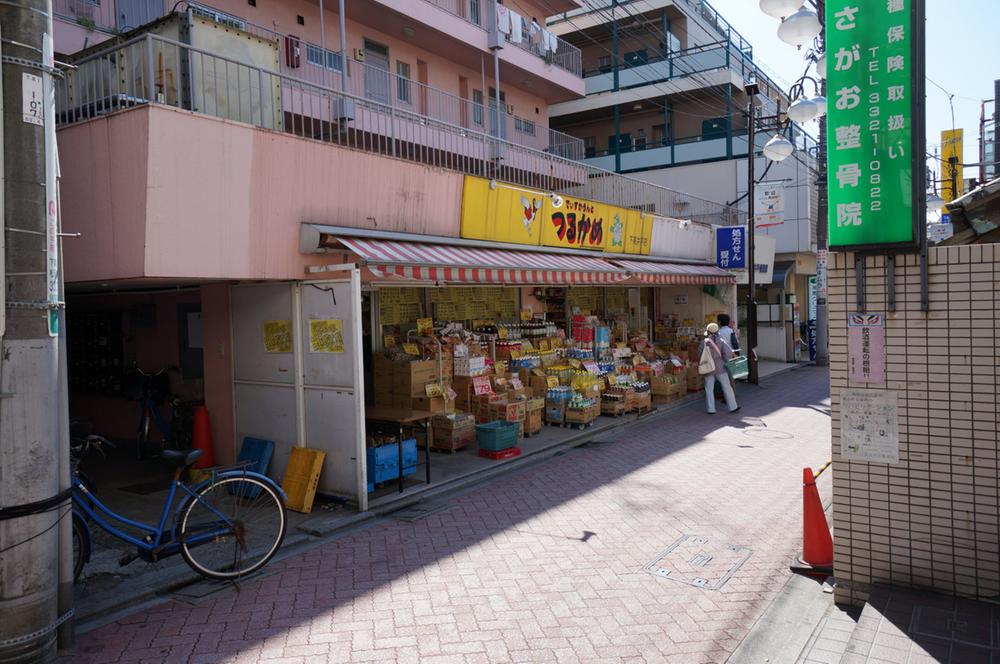 Tsurukame land
つるかめランド
Floor plan間取り図 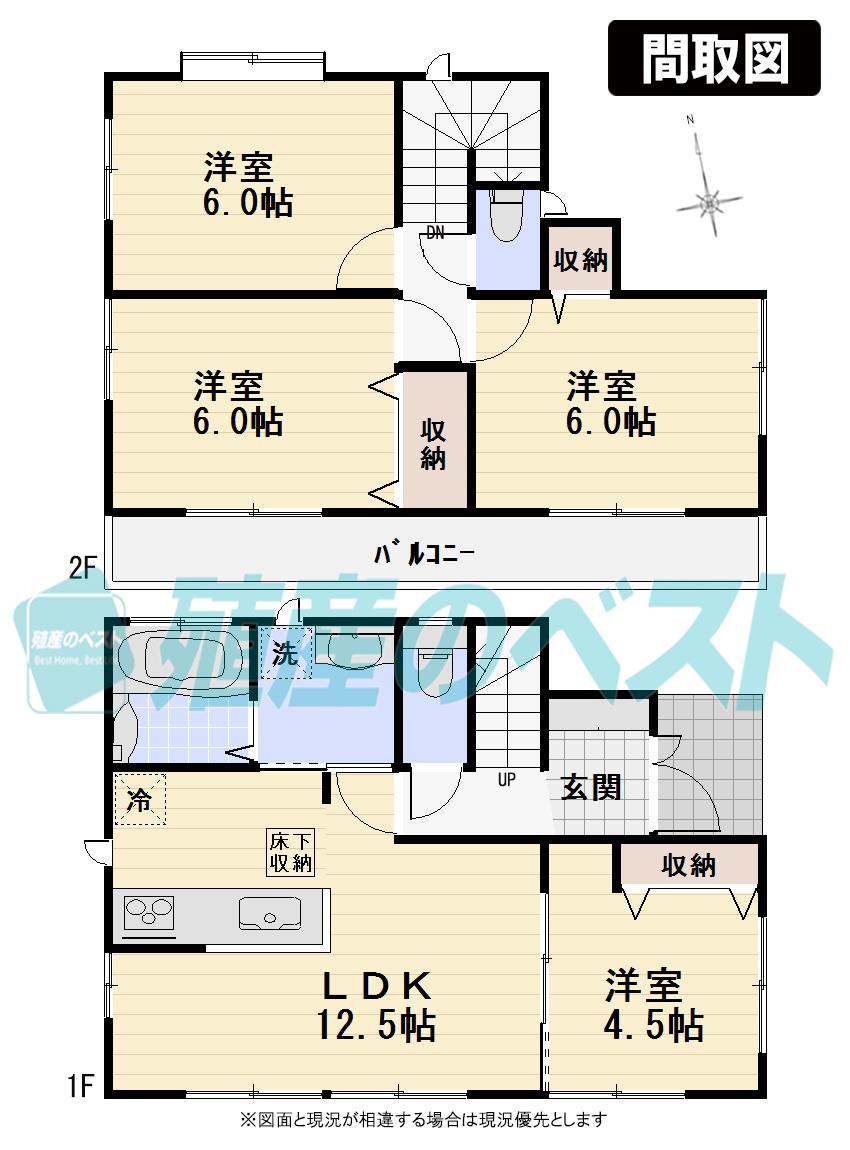 (G Building), Price 51,800,000 yen, 4LDK, Land area 102.02 sq m , Building area 81.56 sq m
(G号棟)、価格5180万円、4LDK、土地面積102.02m2、建物面積81.56m2
Convenience storeコンビニ 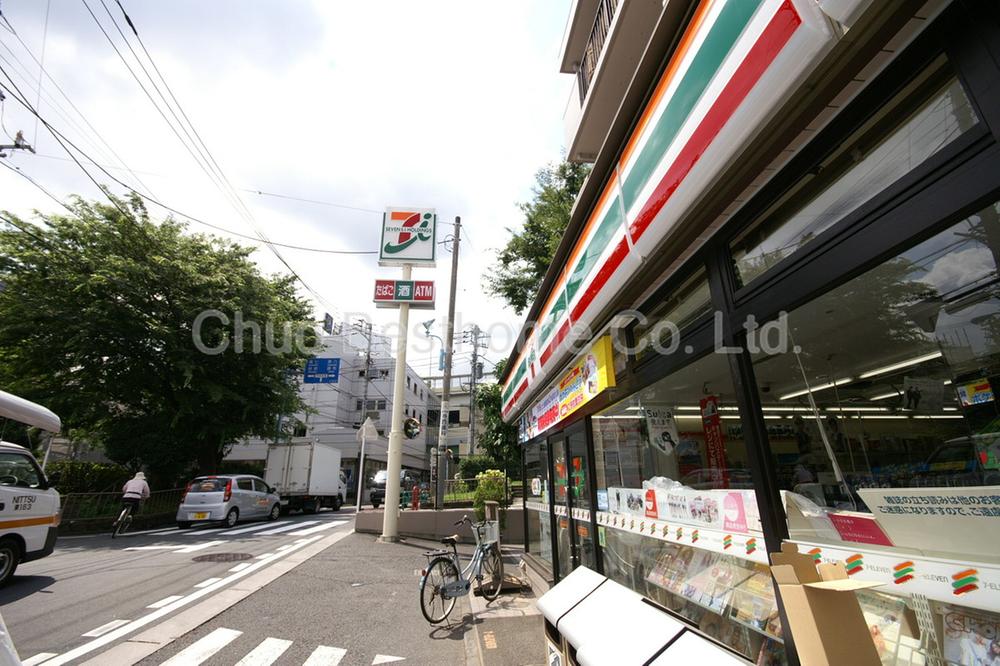 679m to Seven-Eleven Suginami Shimotakaido 5-chome
セブンイレブン杉並下高井戸5丁目店まで679m
Same specifications photos (Other introspection)同仕様写真(その他内観) 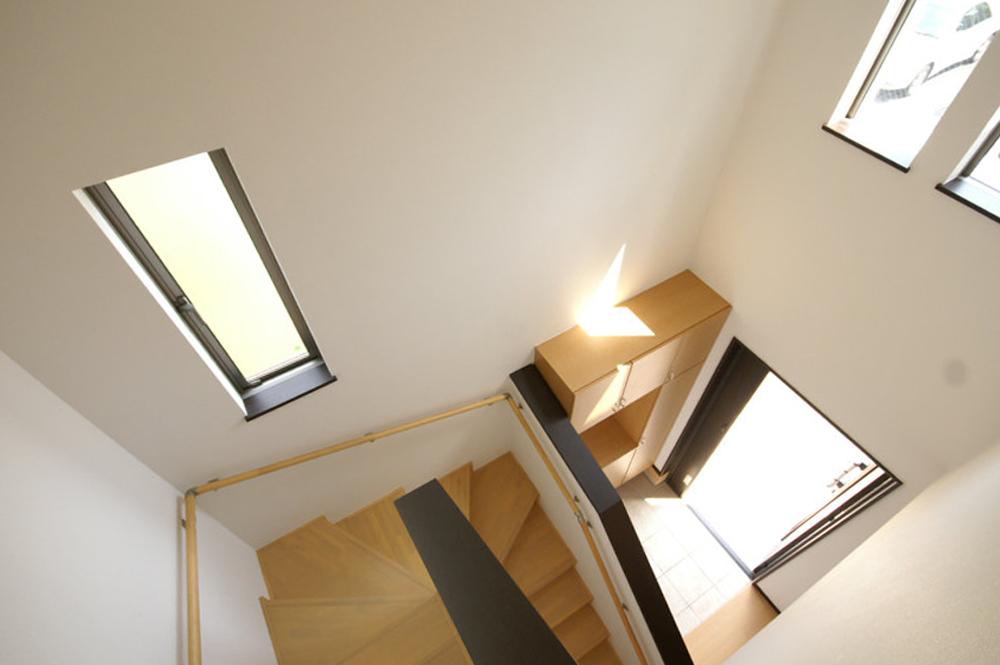 It will be other preview construction example photo.
その他の内覧施工例写真になります。
Home centerホームセンター 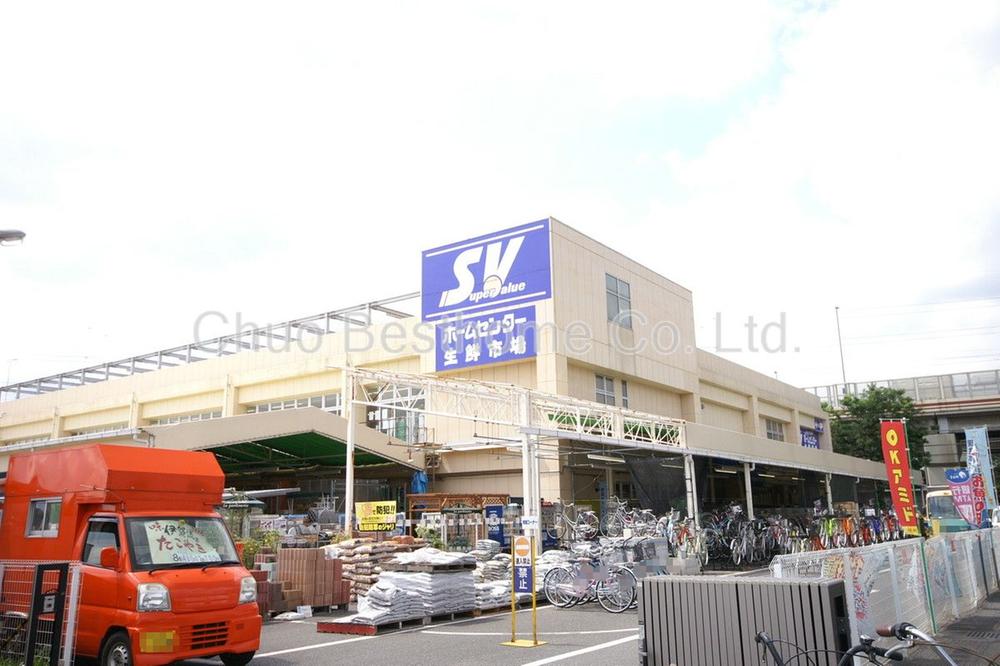 1321m to Super Value Suginami Takaido shop
スーパーバリュー杉並高井戸店まで1321m
Same specifications photos (Other introspection)同仕様写真(その他内観) 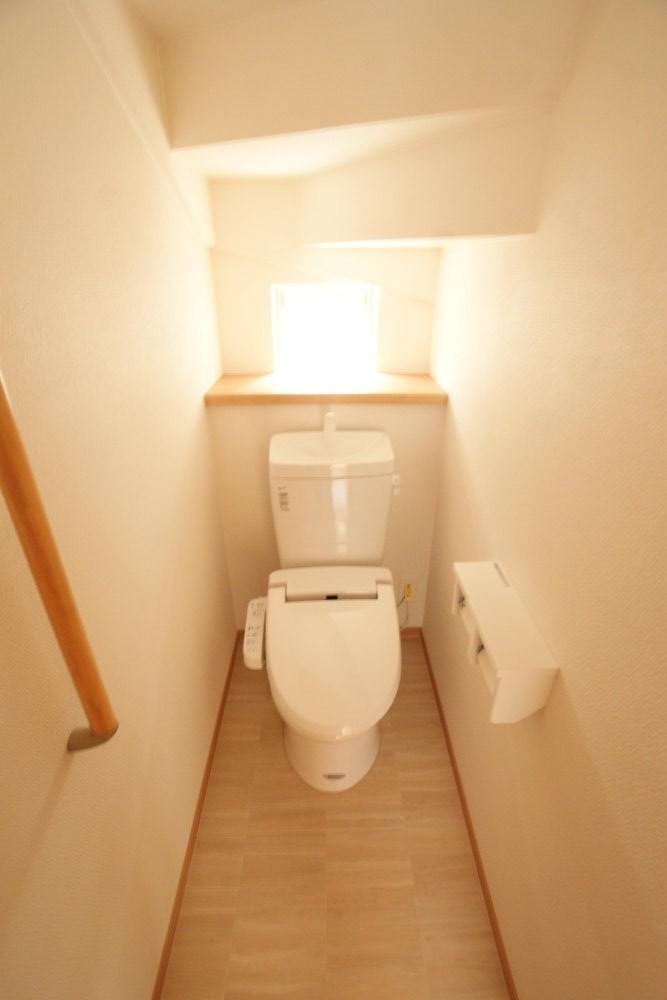 It will be in the toilet of construction cases. Toilet a shower.
トイレの施工例になります。シャワー付きトイレです。
High school ・ College高校・高専 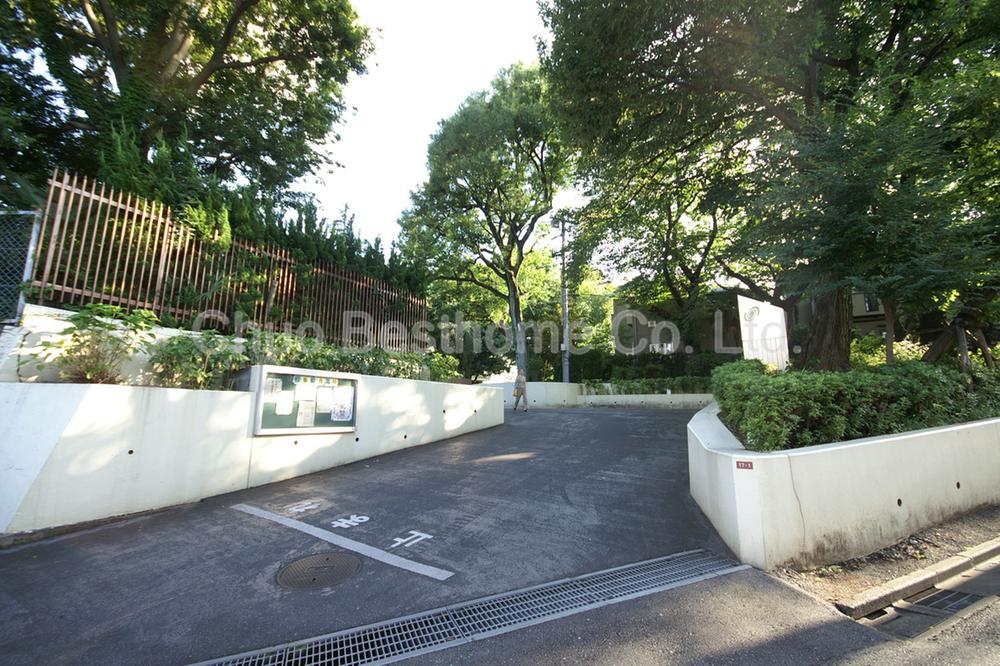 1044m to Tokyo Metropolitan Suginami Comprehensive High School
東京都立杉並総合高校まで1044m
Kindergarten ・ Nursery幼稚園・保育園 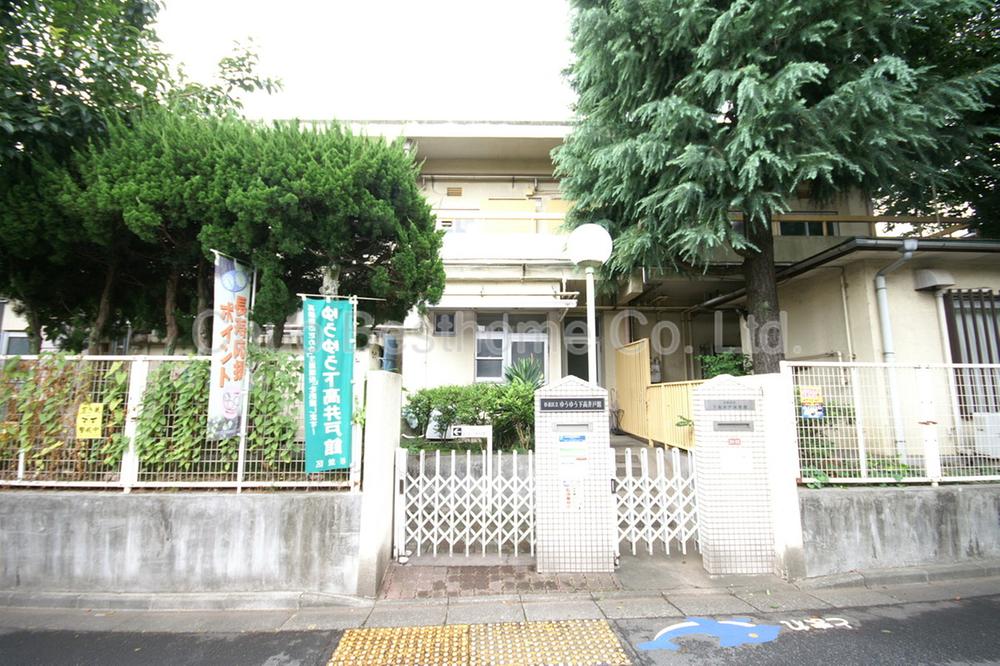 Shimotakaido 239m to nursery school
下高井戸保育園まで239m
Location
|






















