New Homes » Kanto » Tokyo » Suginami
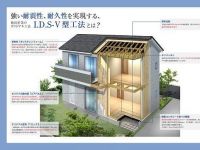 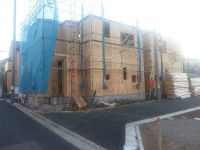
| | Suginami-ku, Tokyo 東京都杉並区 |
| Keio Line "Sakurajosui" walk 12 minutes 京王線「桜上水」歩12分 |
| Appearance development subdivision of all seven compartments in Suginami Shimotakaido 4-chome! Ready-built sale three buildings, This subdivision to choose the land sell 4 compartment. Why do not we start a new life in the 2 wayside available this prime location? 全7区画の開発分譲地が杉並下高井戸4丁目に登場!建売販売3棟、土地売り4区画と選べる分譲地です。2沿線利用可能なこの好立地で新たな生活を始めてみませんか? |
| Keio Line "Sakurajosui" station 12 minutes' walk ・ Inokashira "Eifukucho" station walk 13 minutes. All seven compartments of the seller direct sales. Leading ready-built three but was finally starts. Spacious 3LDK to clean compartment facing the development road ・ Floor plans to choose a good 4LDK types of usability offers. Also it offers further reference floor plan is to land parcels. Also available for sale in the conditional sales locations. For detailed contents, Please ask to staff. First, from the document request. Please ordered from the SUUMO document request form. It will document to the sending and contact from staff. 京王線『桜上水』駅徒歩12分・京王井の頭線『永福町』駅徒歩13分。売主直売の全7区画。先行建売3つがいよいよ着工しました。開発道路に面した綺麗な区画に広々3LDK・使い勝手の良い4LDKタイプと選べる間取りをご用意しています。更に土地区画には参考間取りもご用意しています。条件付売地での販売も可能。詳しい内容については、担当スタッフまでお尋ねください。先ずは資料請求から。SUUMO資料請求フォームよりお取り寄せください。担当より資料送付およびご連絡をさせて頂きます。 |
Features pickup 特徴ピックアップ | | Construction housing performance with evaluation / Design house performance with evaluation / Corresponding to the flat-35S / Pre-ground survey / Vibration Control ・ Seismic isolation ・ Earthquake resistant / 2 along the line more accessible / Facing south / System kitchen / All room storage / A quiet residential area / LDK15 tatami mats or more / Around traffic fewer / Corner lot / Washbasin with shower / Face-to-face kitchen / Barrier-free / Toilet 2 places / Bathroom 1 tsubo or more / 2-story / Warm water washing toilet seat / Underfloor Storage / TV monitor interphone / All living room flooring / City gas / Development subdivision in 建設住宅性能評価付 /設計住宅性能評価付 /フラット35Sに対応 /地盤調査済 /制震・免震・耐震 /2沿線以上利用可 /南向き /システムキッチン /全居室収納 /閑静な住宅地 /LDK15畳以上 /周辺交通量少なめ /角地 /シャワー付洗面台 /対面式キッチン /バリアフリー /トイレ2ヶ所 /浴室1坪以上 /2階建 /温水洗浄便座 /床下収納 /TVモニタ付インターホン /全居室フローリング /都市ガス /開発分譲地内 | Event information イベント情報 | | Local guide Board (Please be sure to ask in advance) schedule / Published in the guidance of the local guide or model House has received a reservation in advance. For bookings please contact us in charge or to the first sales department by e-mail or telephone. Sorry for you, but thank you for your cooperation Regards trouble. 現地案内会(事前に必ずお問い合わせください)日程/公開中現地案内またはモデルハウスへのご案内は事前にご予約をいただいております。ご予約はメールまたはお電話で担当もしくは第一営業部までお問あわせください。お手数おかけいたしますがご協力よろしくお願いいたします。 | Property name 物件名 | | Seller direct sales! ☆ Heartfull Town Suginami Shimotakaido 4-chome ☆ Idasangyo Development sale 売主直売!☆Heartfull Town 杉並下高井戸4丁目☆飯田産業 開発分譲 | Price 価格 | | 49,800,000 yen ~ 51,800,000 yen 4980万円 ~ 5180万円 | Floor plan 間取り | | 3LDK ~ 4LDK 3LDK ~ 4LDK | Units sold 販売戸数 | | 3 units 3戸 | Total units 総戸数 | | 3 units 3戸 | Land area 土地面積 | | 102.01 sq m ~ 102.04 sq m (measured) 102.01m2 ~ 102.04m2(実測) | Building area 建物面積 | | 80.31 sq m ~ 81.56 sq m 80.31m2 ~ 81.56m2 | Driveway burden-road 私道負担・道路 | | Development road Width 4.5m (law 42 Paragraph 1 No. 2 road Driveway equity 159.85 sq m × 1 / 8) 開発道路 幅員4.5m(法42条1項2号道路 私道持分159.85m2×1/8) | Completion date 完成時期(築年月) | | January 2014 late schedule 2014年1月下旬予定 | Address 住所 | | Suginami-ku, Tokyo Shimotakaido 4 東京都杉並区下高井戸4 | Traffic 交通 | | Keio Line "Sakurajosui" walk 12 minutes
Inokashira "Nishieifuku" walk 13 minutes 京王線「桜上水」歩12分
京王井の頭線「西永福」歩13分
| Related links 関連リンク | | [Related Sites of this company] 【この会社の関連サイト】 | Person in charge 担当者より | | Rep Tsuchiya Tadashi Age: 20 Daigyokai Experience: 5 years 担当者土屋 匡史年齢:20代業界経験:5年 | Contact お問い合せ先 | | TEL: 0800-603-0460 [Toll free] mobile phone ・ Also available from PHS
Caller ID is not notified
Please contact the "saw SUUMO (Sumo)"
If it does not lead, If the real estate company TEL:0800-603-0460【通話料無料】携帯電話・PHSからもご利用いただけます
発信者番号は通知されません
「SUUMO(スーモ)を見た」と問い合わせください
つながらない方、不動産会社の方は
| Sale schedule 販売スケジュール | | You can smooth guidance if it is possible to make a reservation in advance at the time of the neighborhood model house published your tour. Weekday ・ National holidays can also be! 近隣モデルハウス公開ご見学の際に事前にご予約をいただければスムーズなご案内が可能です。平日・祝休日も可能! | Building coverage, floor area ratio 建ぺい率・容積率 | | Kenpei rate: 40%, Volume ratio: 80% 建ペい率:40%、容積率:80% | Time residents 入居時期 | | February 2014 early schedule 2014年2月上旬予定 | Land of the right form 土地の権利形態 | | Ownership 所有権 | Structure and method of construction 構造・工法 | | Wooden 2-story Siding paste Roofing roofing 木造2階建 サイディング貼り ルーフィング葺き | Construction 施工 | | CO., LTD Idasangyo 株式会社 飯田産業 | Use district 用途地域 | | One low-rise 1種低層 | Land category 地目 | | Residential land 宅地 | Overview and notices その他概要・特記事項 | | Contact: Tsuchiya Tadashi, Building confirmation number: HPA-13-064282-1 No. 担当者:土屋 匡史、建築確認番号:HPA-13-064282-1号 | Company profile 会社概要 | | <Seller> Minister of Land, Infrastructure and Transport (8) No. 003306 (Corporation) Tokyo Metropolitan Government Building Lots and Buildings Transaction Business Association (Corporation) metropolitan area real estate Fair Trade Council member (Ltd.) Idasangyo head office Yubinbango180-0022 Musashino-shi, Tokyo Sakai 2-2-2 <売主>国土交通大臣(8)第003306号(公社)東京都宅地建物取引業協会会員 (公社)首都圏不動産公正取引協議会加盟(株)飯田産業本店〒180-0022 東京都武蔵野市境2-2-2 |
Construction ・ Construction method ・ specification構造・工法・仕様 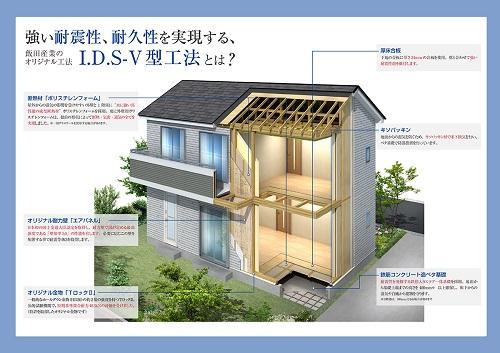 Idasangyo original method (I.D.S method) safe house that received the housing performance evaluation.
飯田産業オリジナル工法(I.D.S工法)住宅性能評価を受けた安心住宅です。
Local photos, including front road前面道路含む現地写真 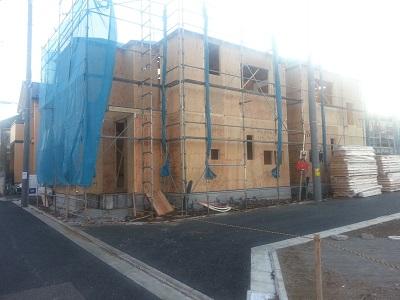 Local (December 2013) captured the building went up situated! !
現地(2013年12月)撮影建物が建ち上がりました!!
Local appearance photo現地外観写真 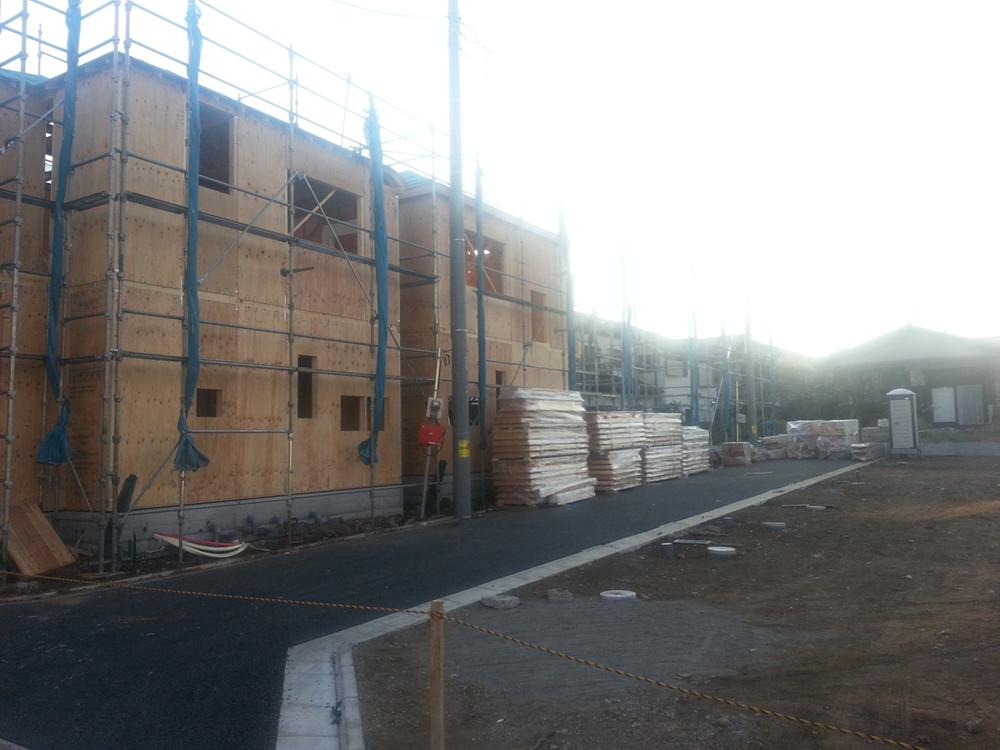 It is progressing steadily construction! now, Possible tour of the structural framework! ! Local (12 May 2013) Shooting
着々と工事が進んでおります!
今なら、構造躯体の見学が可能!!
現地(2013年12月)撮影
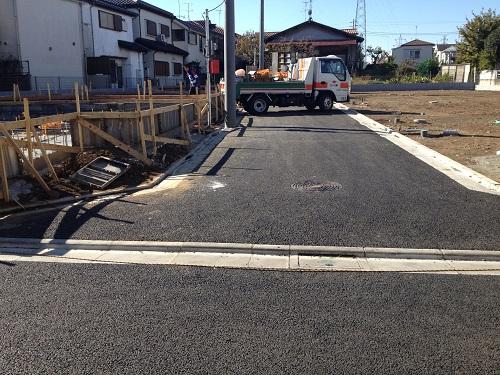 Clean compartment facing the development road
開発道路に面した綺麗な区画
Floor plan間取り図 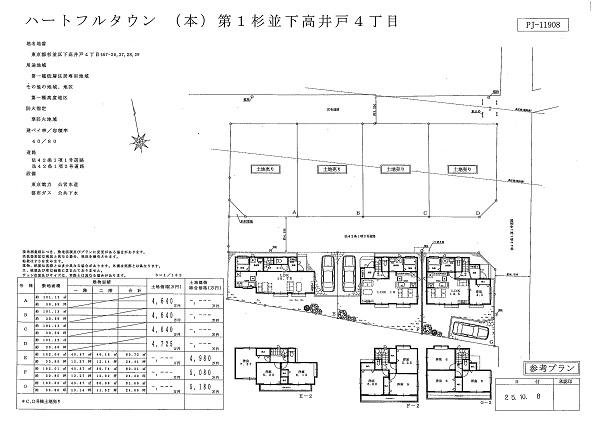 (G Building), Price 51,800,000 yen, 4LDK, Land area 102.02 sq m , Building area 81.56 sq m
(G号棟)、価格5180万円、4LDK、土地面積102.02m2、建物面積81.56m2
Rendering (appearance)完成予想図(外観) 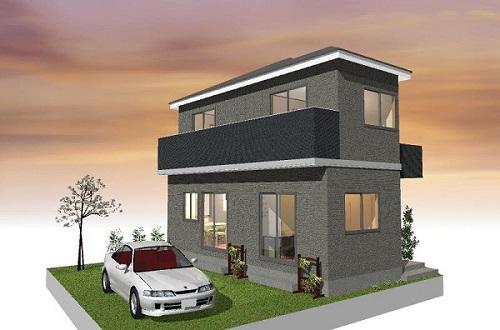 ( G Building) Rendering
( G号棟)完成予想図
Same specifications photos (living)同仕様写真(リビング) 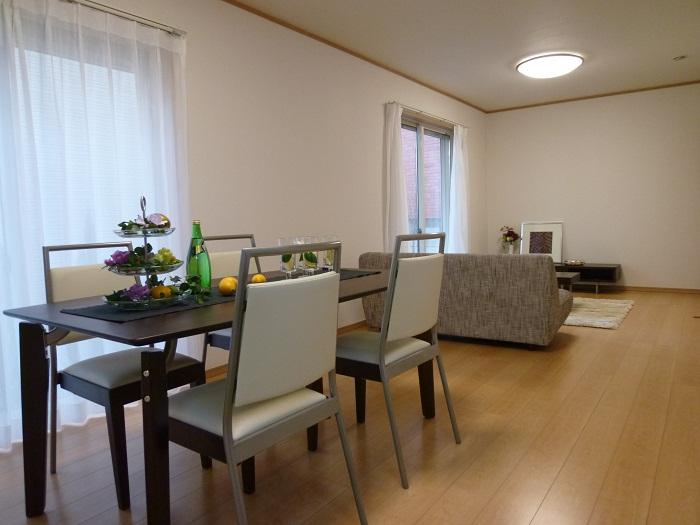 Same specifications Enforcement example LDK
同仕様 施行例 LDK
Same specifications photo (bathroom)同仕様写真(浴室) 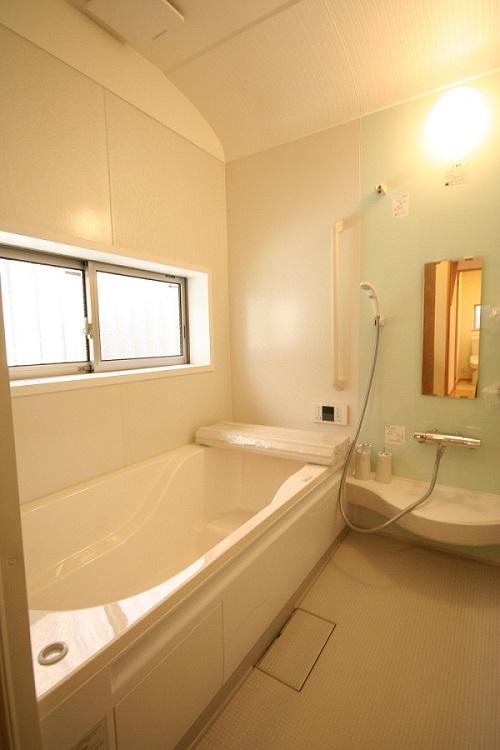 Same specifications Enforcement example bathroom
同仕様 施行例 浴室
Supermarketスーパー 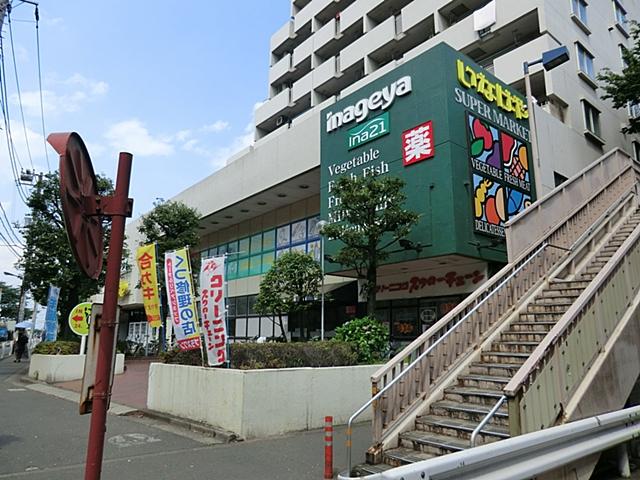 Until Inageya 850m
いなげやまで850m
Otherその他 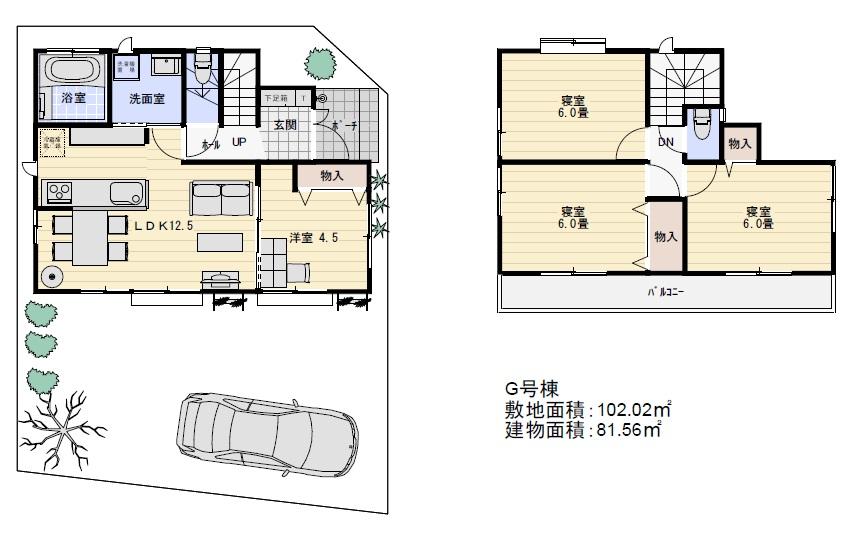 G Building Floor plan
G号棟 間取り図
Floor plan間取り図 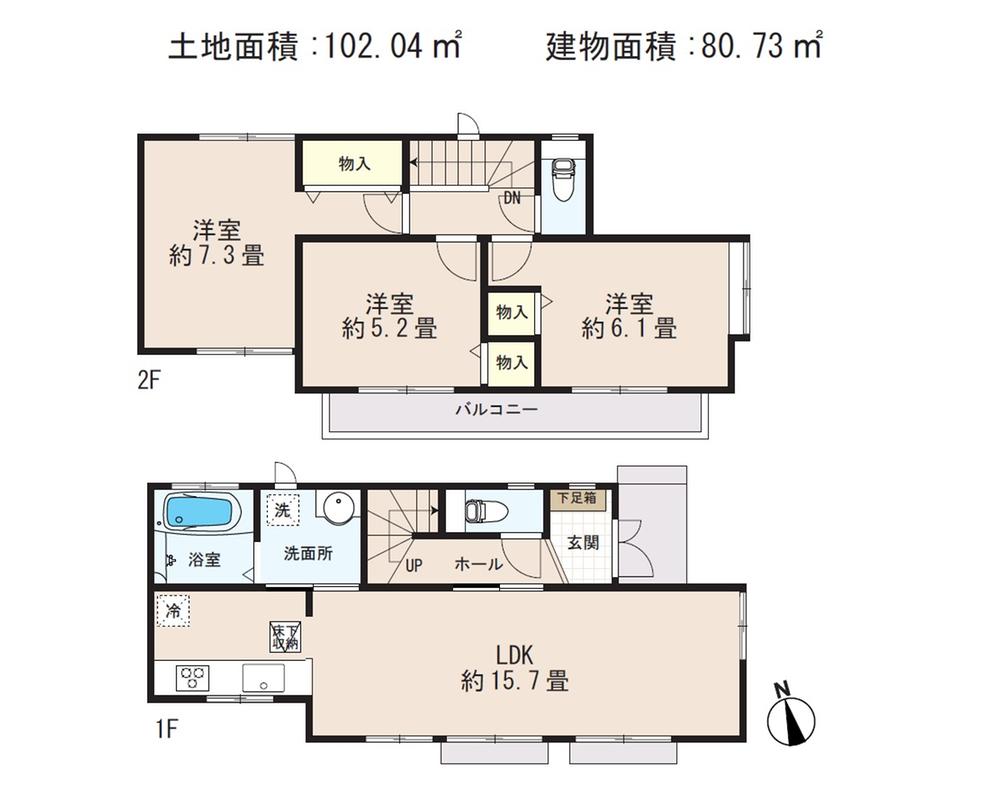 (E Building), Price 49,800,000 yen, 3LDK, Land area 102.04 sq m , Building area 80.73 sq m
(E号棟)、価格4980万円、3LDK、土地面積102.04m2、建物面積80.73m2
Same specifications photos (appearance)同仕様写真(外観) 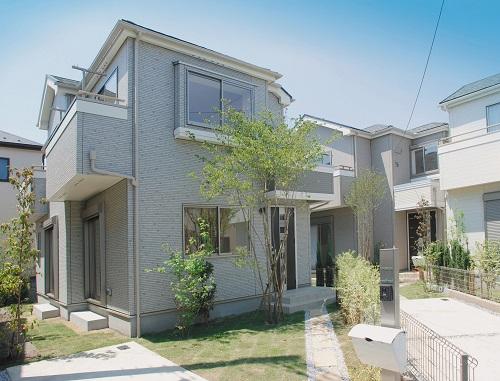 Is a complete listing of the same specification
同仕様の完成物件です
Primary school小学校 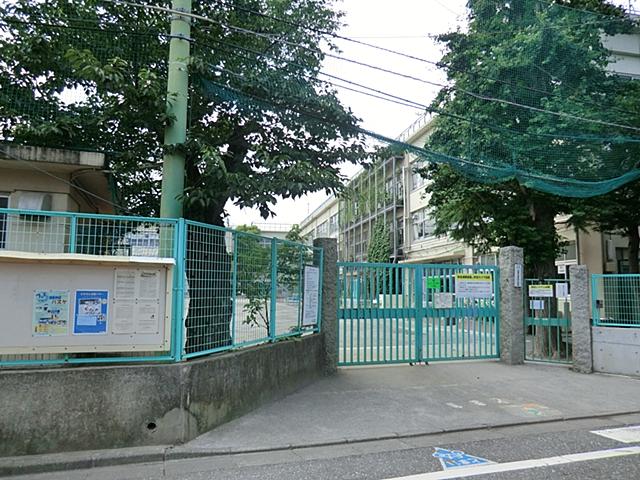 Takaido 300m to the third elementary school
高井戸第三小学校まで300m
Floor plan間取り図 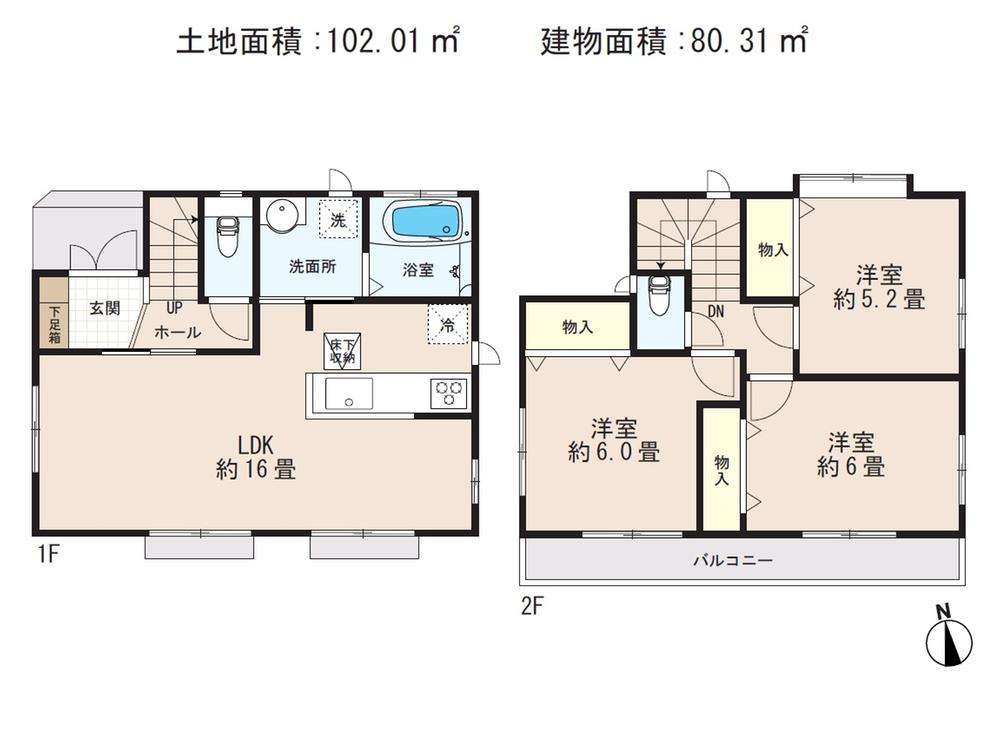 (F Building), Price 50,800,000 yen, 3LDK, Land area 102.01 sq m , Building area 80.31 sq m
(F号棟)、価格5080万円、3LDK、土地面積102.01m2、建物面積80.31m2
Junior high school中学校 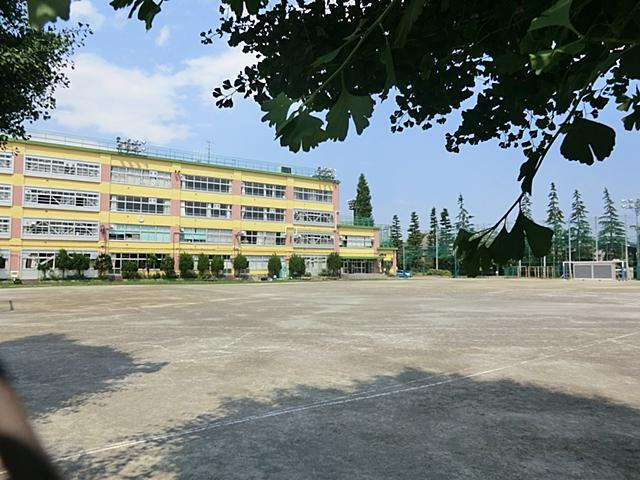 Koyo 530m until junior high school
向陽中学校まで530m
Hospital病院 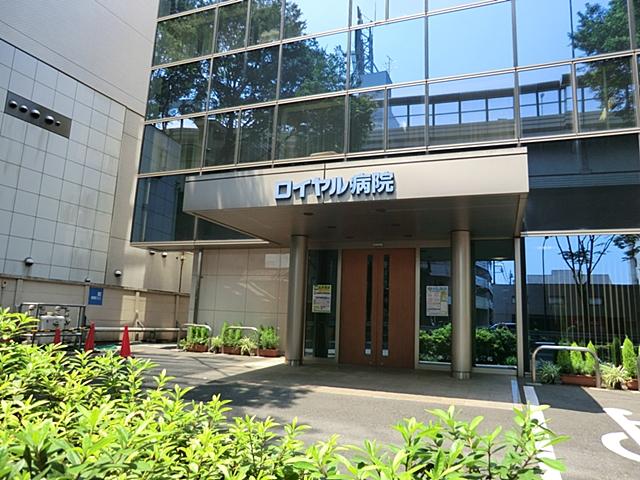 620m to the Royal Hospital
ロイヤル病院まで620m
Park公園 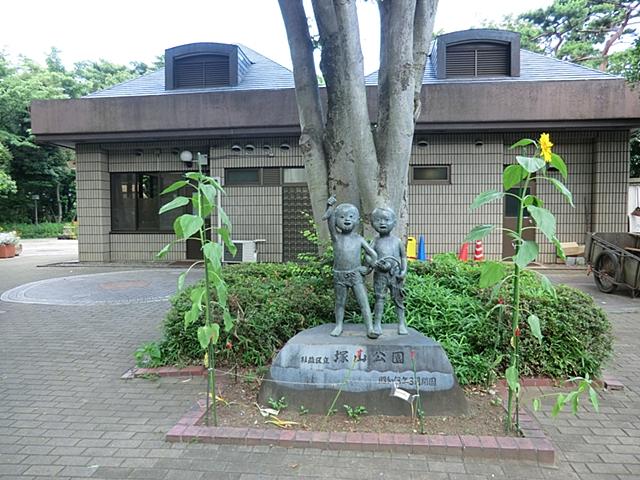 550m until Tsukayama park
塚山公園まで550m
Location
| 

















