New Homes » Kanto » Tokyo » Suginami
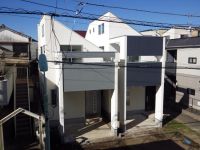 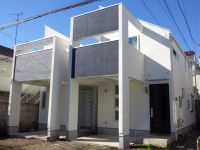
| | Suginami-ku, Tokyo 東京都杉並区 |
| Tokyo Metro Marunouchi Line "Shin Koenji" walk 8 minutes 東京メトロ丸ノ内線「新高円寺」歩8分 |
| ◆ Good environment to newly landscaped park is dotted with numerous regional. ◆ There is a large supermarket and shopping mall, Excellent living environment also in convenience. ◆新しく整備された公園が多数点在する環境の良い地域。◆大きなスーパーや商店街があり、利便性にも優れた生活環境。 |
| Energy-saving water heaters, Super close, System kitchen, Bathroom Dryer, A quiet residential area, Mist sauna, Year Available, Flat to the station, Around traffic fewer, Shaping land, Toilet 2 places, 2-story, Double-glazing, Warm water washing toilet seat, TV with bathroom, The window in the bathroom, Atrium, TV monitor interphone, Leafy residential area, Dish washing dryer, Water filter, Flat terrain, Attic storage, Floor heating 省エネ給湯器、スーパーが近い、システムキッチン、浴室乾燥機、閑静な住宅地、ミストサウナ、年内入居可、駅まで平坦、周辺交通量少なめ、整形地、トイレ2ヶ所、2階建、複層ガラス、温水洗浄便座、TV付浴室、浴室に窓、吹抜け、TVモニタ付インターホン、緑豊かな住宅地、食器洗乾燥機、浄水器、平坦地、屋根裏収納、床暖房 |
Features pickup 特徴ピックアップ | | Year Available / Immediate Available / Energy-saving water heaters / Super close / System kitchen / Bathroom Dryer / Flat to the station / A quiet residential area / Around traffic fewer / Shaping land / Mist sauna / Toilet 2 places / 2-story / Double-glazing / Warm water washing toilet seat / TV with bathroom / The window in the bathroom / Atrium / TV monitor interphone / Leafy residential area / Dish washing dryer / Water filter / City gas / Flat terrain / Attic storage / Floor heating 年内入居可 /即入居可 /省エネ給湯器 /スーパーが近い /システムキッチン /浴室乾燥機 /駅まで平坦 /閑静な住宅地 /周辺交通量少なめ /整形地 /ミストサウナ /トイレ2ヶ所 /2階建 /複層ガラス /温水洗浄便座 /TV付浴室 /浴室に窓 /吹抜け /TVモニタ付インターホン /緑豊かな住宅地 /食器洗乾燥機 /浄水器 /都市ガス /平坦地 /屋根裏収納 /床暖房 | Property name 物件名 | | ◆ Shin Koenji ・ 2-story newly built single-family nestled in a quiet residential area surrounded by lush natural ◆ ◆新高円寺・緑豊かな自然に囲まれた閑静な住宅街にたたずむ2階建て新築戸建◆ | Price 価格 | | 46,800,000 yen ・ 48,800,000 yen 4680万円・4880万円 | Floor plan 間取り | | 1LDK + 2S (storeroom) 1LDK+2S(納戸) | Units sold 販売戸数 | | 2 units 2戸 | Total units 総戸数 | | 2 units 2戸 | Land area 土地面積 | | 72.92 sq m ・ 72.93 sq m (measured) 72.92m2・72.93m2(実測) | Building area 建物面積 | | 71.54 sq m ・ 72.9 sq m (measured) 71.54m2・72.9m2(実測) | Driveway burden-road 私道負担・道路 | | Road width: 5m, Asphaltic pavement, Driveway equity (share) 29.45 sq m × 1 / 2 separate Yes 道路幅:5m、アスファルト舗装、私道持分(共有)29.45m2×1/2別有 | Completion date 完成時期(築年月) | | November 2013 2013年11月 | Address 住所 | | Suginami-ku, Tokyo Horinouchi 3 東京都杉並区堀ノ内3 | Traffic 交通 | | Tokyo Metro Marunouchi Line "Shin Koenji" walk 8 minutes
Tokyo Metro Marunouchi Line "Higashi Koenji" walk 19 minutes
JR Chuo Line "Koenji" walk 21 minutes 東京メトロ丸ノ内線「新高円寺」歩8分
東京メトロ丸ノ内線「東高円寺」歩19分
JR中央線「高円寺」歩21分
| Related links 関連リンク | | [Related Sites of this company] 【この会社の関連サイト】 | Person in charge 担当者より | | Person in charge of Oba Takayuki Age: 40 Daigyokai Experience: 13 years 担当者大場 孝幸年齢:40代業界経験:13年 | Contact お問い合せ先 | | TEL: 0800-603-1309 [Toll free] mobile phone ・ Also available from PHS
Caller ID is not notified
Please contact the "saw SUUMO (Sumo)"
If it does not lead, If the real estate company TEL:0800-603-1309【通話料無料】携帯電話・PHSからもご利用いただけます
発信者番号は通知されません
「SUUMO(スーモ)を見た」と問い合わせください
つながらない方、不動産会社の方は
| Building coverage, floor area ratio 建ぺい率・容積率 | | Kenpei rate: 50%, Volume ratio: 100% 建ペい率:50%、容積率:100% | Time residents 入居時期 | | Immediate available 即入居可 | Land of the right form 土地の権利形態 | | Ownership 所有権 | Structure and method of construction 構造・工法 | | Wooden 2-story 木造2階建 | Use district 用途地域 | | One low-rise 1種低層 | Land category 地目 | | Residential land 宅地 | Other limitations その他制限事項 | | Quasi-fire zones, Site area minimum Yes 準防火地域、敷地面積最低限度有 | Overview and notices その他概要・特記事項 | | Contact: Oba Takayuki, Building confirmation number: No. H25SHC107491 other 担当者:大場 孝幸、建築確認番号:第H25SHC107491号他 | Company profile 会社概要 | | <Mediation> Governor of Tokyo (9) No. 041509 (Corporation) All Japan Real Estate Association (Corporation) metropolitan area real estate Fair Trade Council member (Ltd.) Yunihausu Suginami business center Yubinbango168-0064 Suginami-ku, Tokyo Yongfu 2-23-7 <仲介>東京都知事(9)第041509号(公社)全日本不動産協会会員 (公社)首都圏不動産公正取引協議会加盟(株)ユニハウス 杉並営業センター〒168-0064 東京都杉並区永福2-23-7 |
Local appearance photo現地外観写真 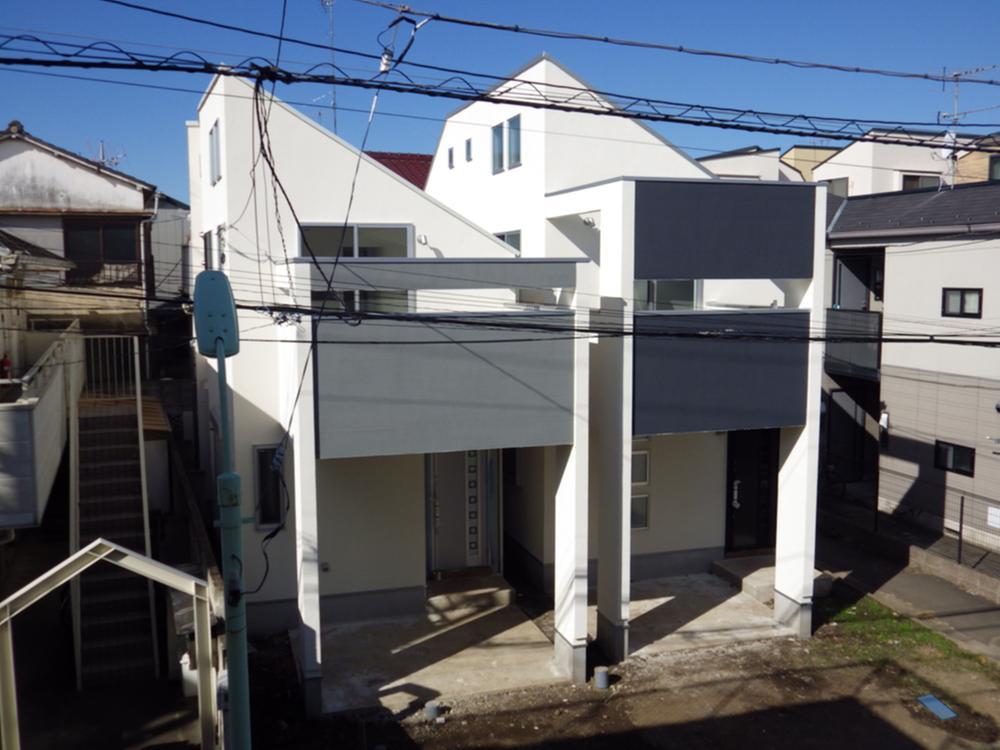 Imposing completed (November 2013) Shooting
堂々完成(2013年11月)撮影
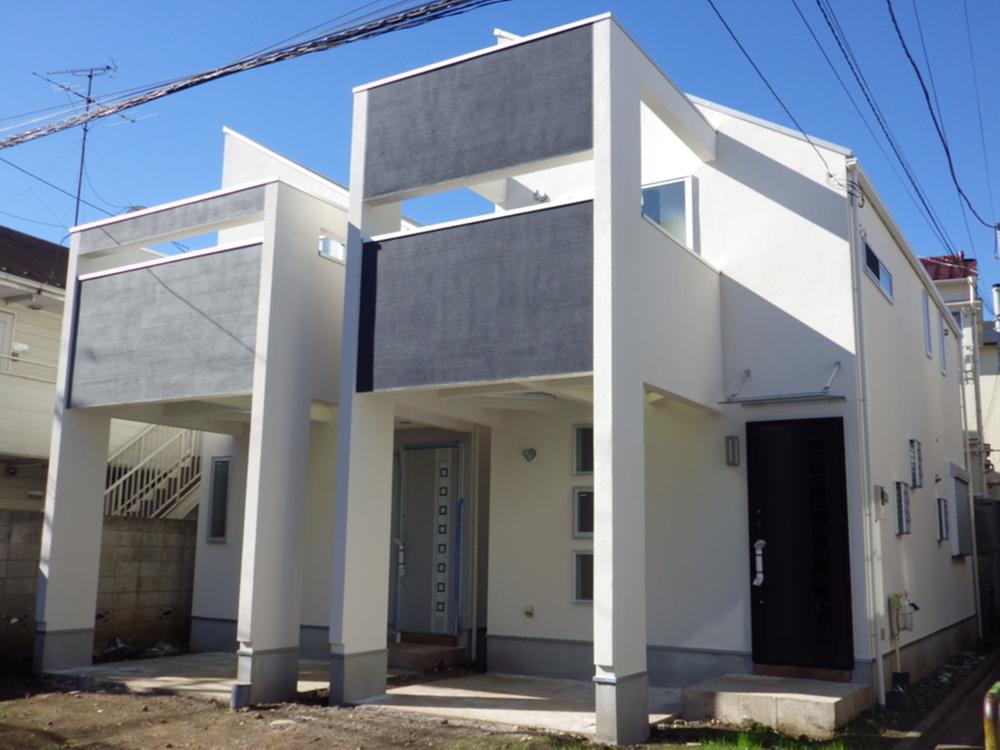 Appearance (November 2013) Shooting
外観(2013年11月)撮影
Local photos, including front road前面道路含む現地写真 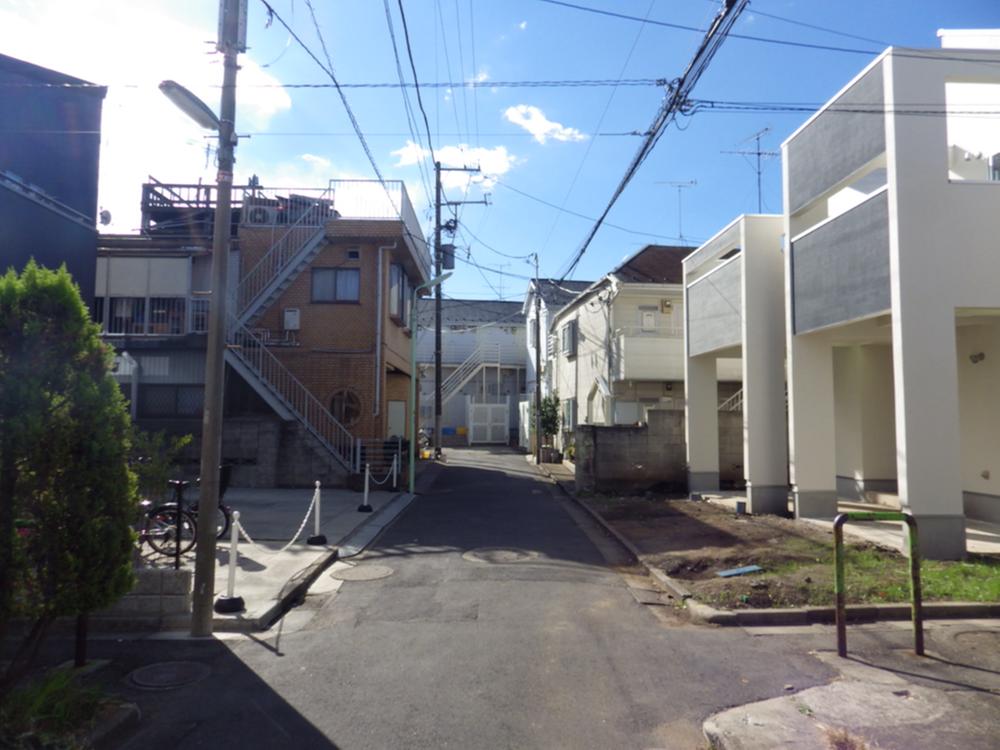 Local front road (November 2013) Shooting
現地前面道路(2013年11月)撮影
The entire compartment Figure全体区画図 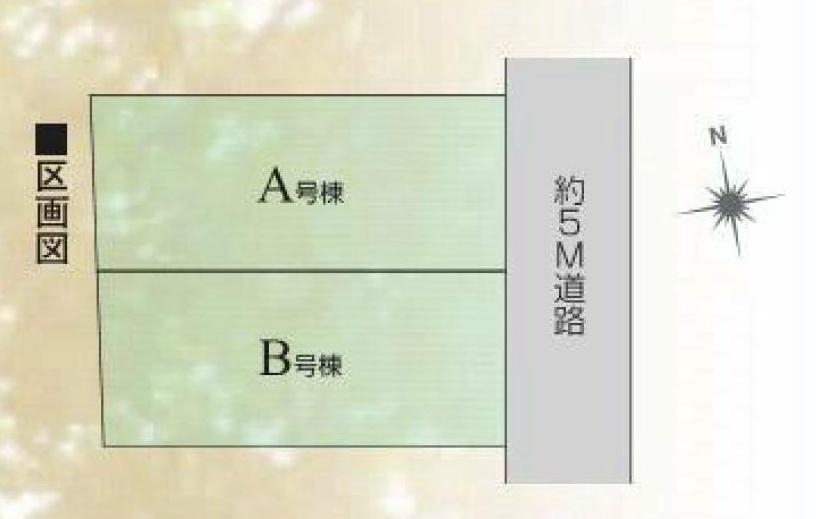 Front road also refreshing widely, Less is a quiet residential area of traffic.
前面道路もスッキリ広く、交通量の少ない静かな住宅街です。
Floor plan間取り図 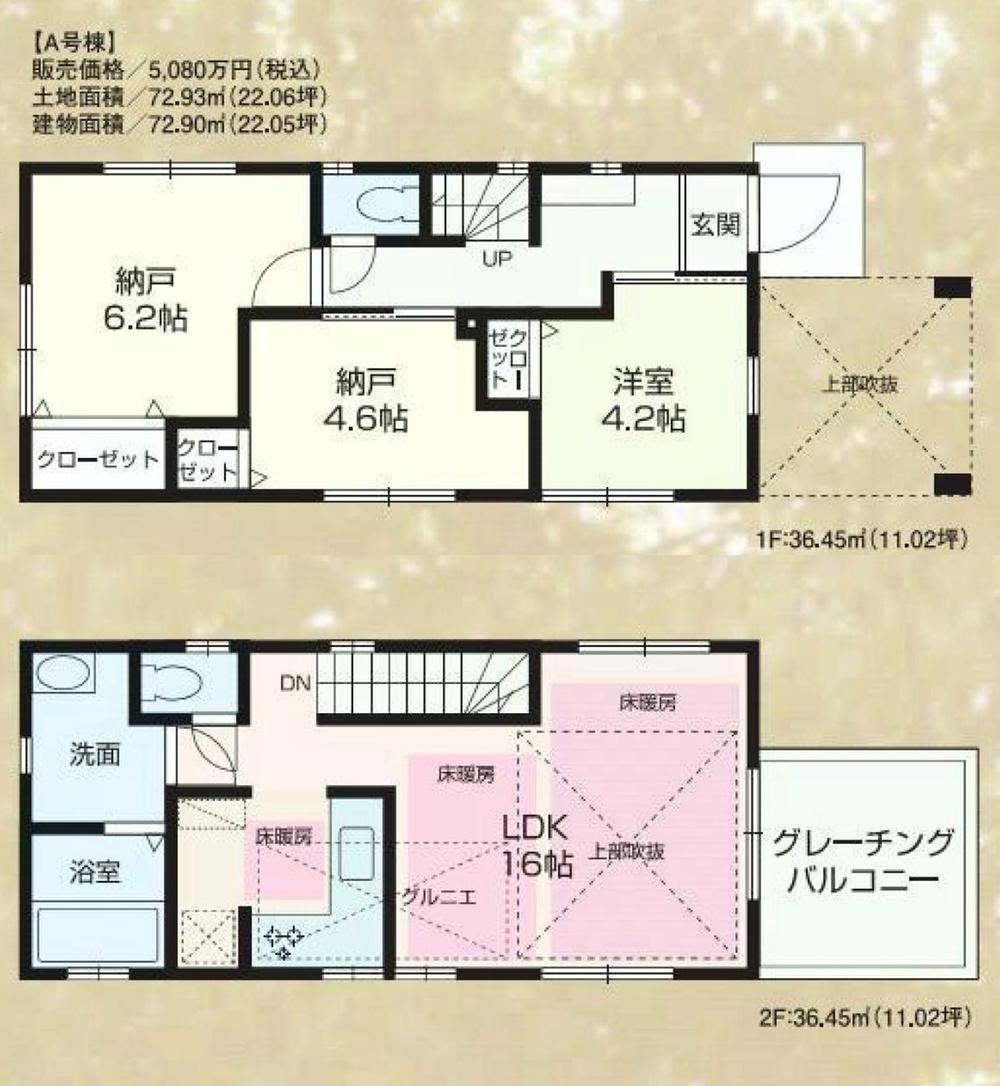 (A), Price 48,800,000 yen, 1LDK+2S, Land area 72.93 sq m , Building area 72.9 sq m
(A)、価格4880万円、1LDK+2S、土地面積72.93m2、建物面積72.9m2
Livingリビング 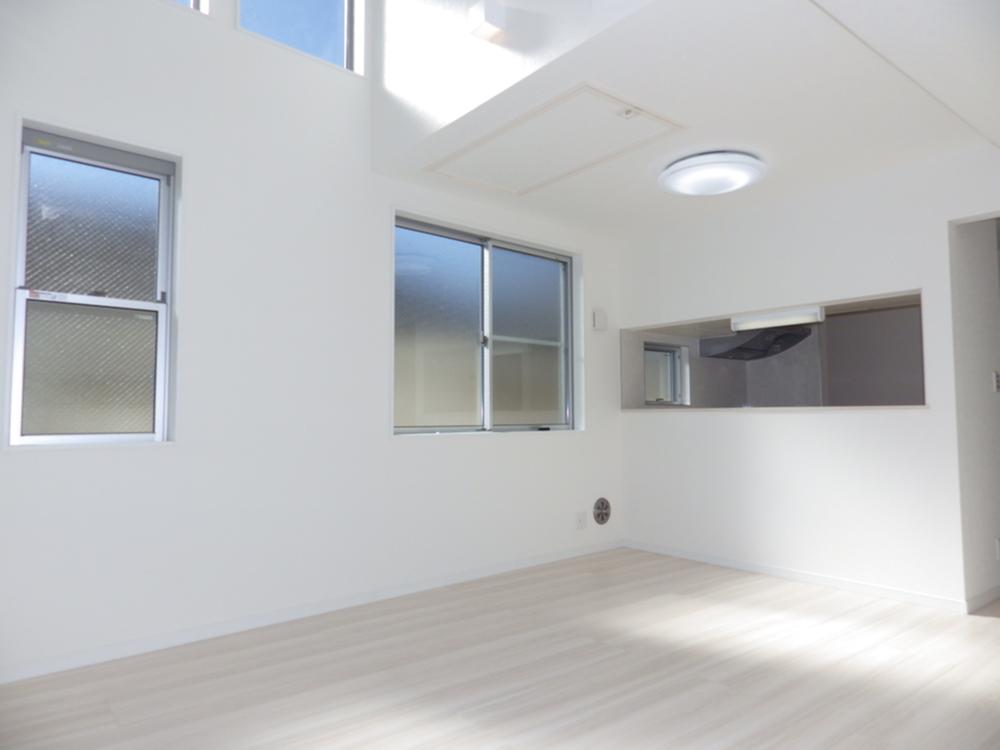 LDK (11 May 2013) Shooting
LDK(2013年11月)撮影
Bathroom浴室 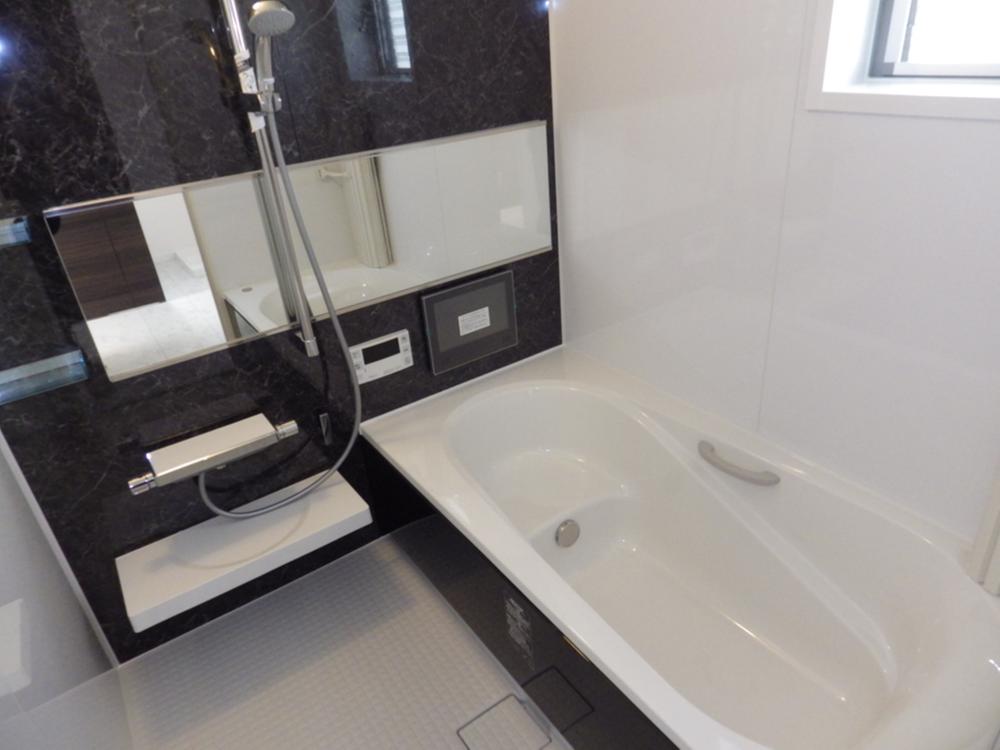 bathroom ~ Mist sauna ・ With TV (11 May 2013) Shooting
浴室 ~ ミストサウナ・TV付(2013年11月)撮影
Kitchenキッチン 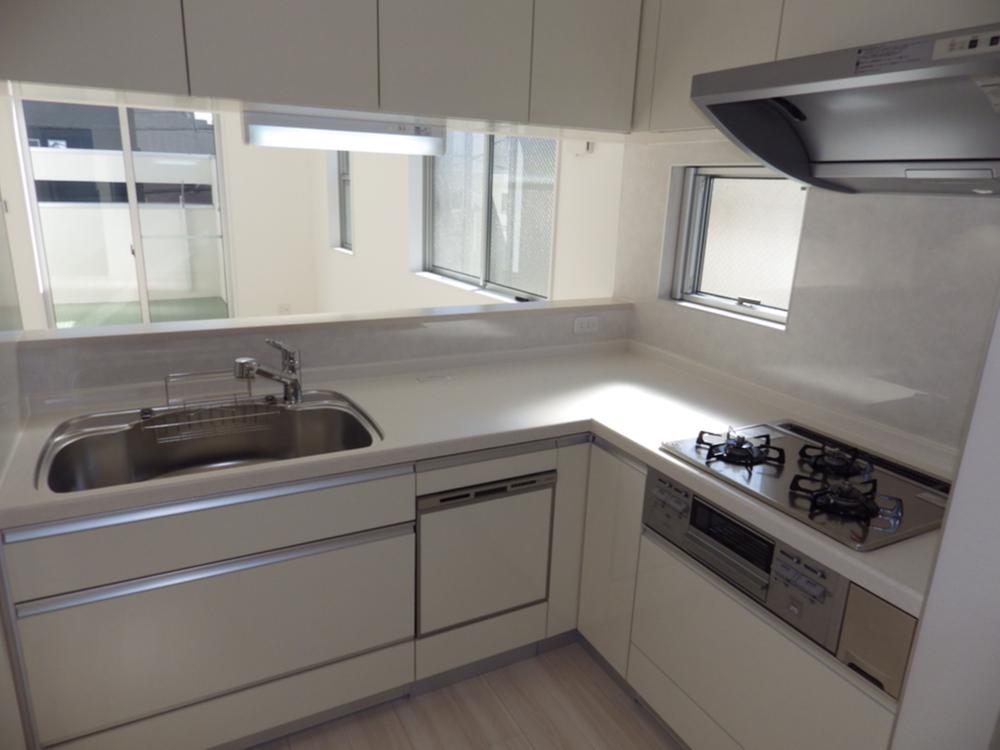 Kitchen (November 2013) Shooting
キッチン(2013年11月)撮影
Non-living roomリビング以外の居室 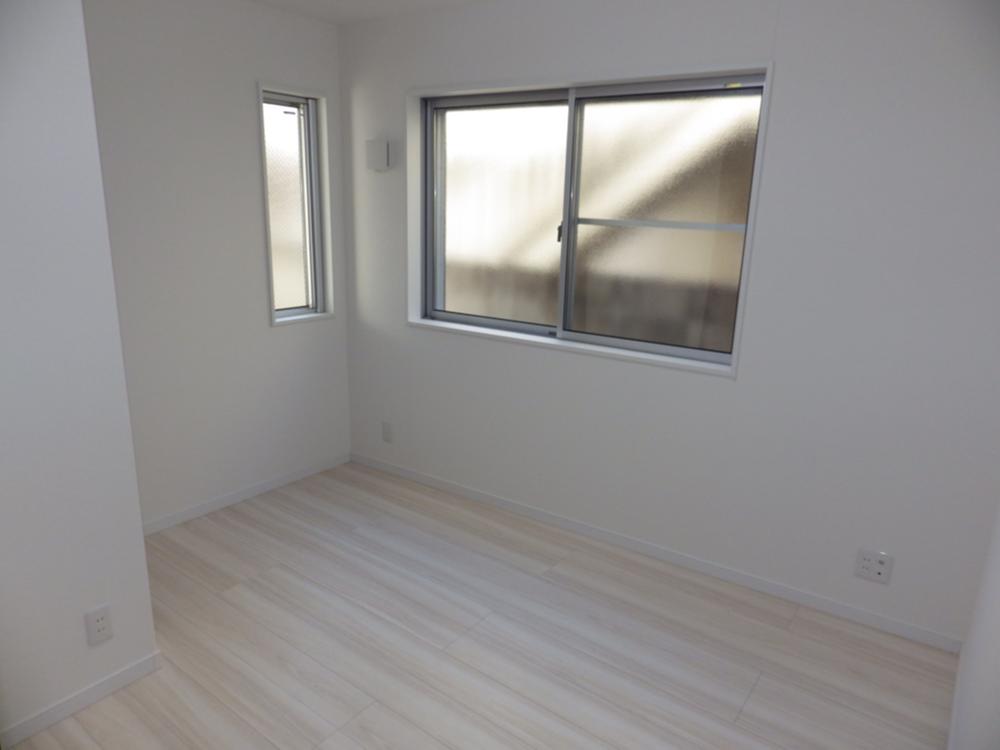 1F Western-style (11 May 2013) Shooting
1F洋室(2013年11月)撮影
Entrance玄関 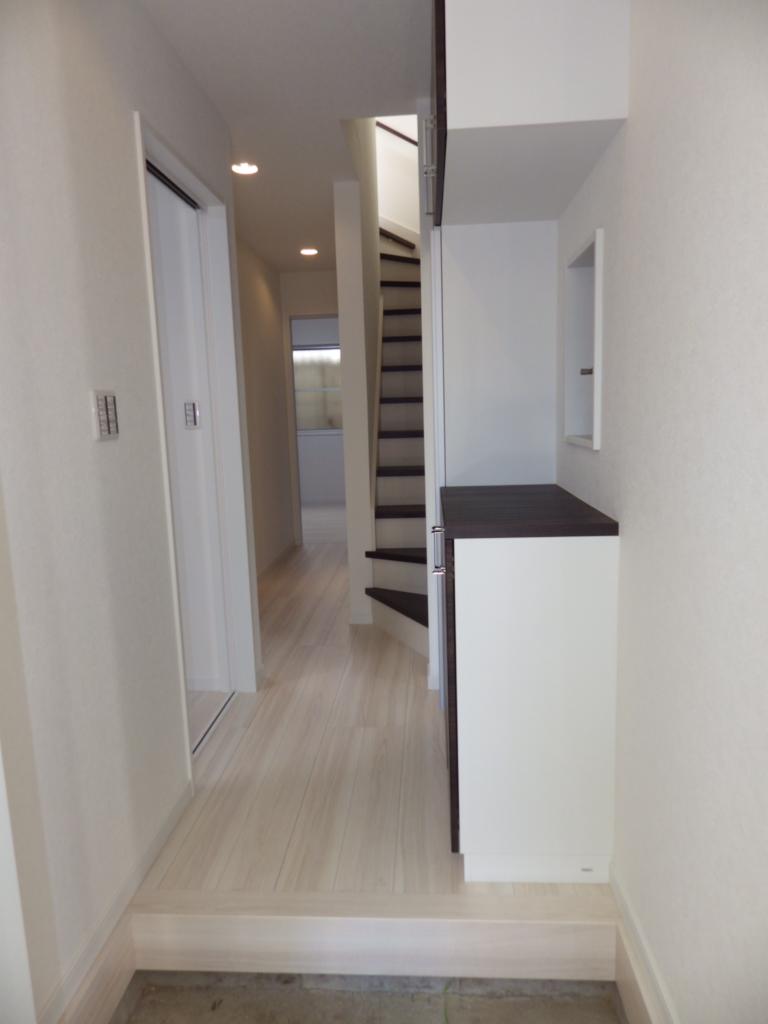 Entrance (November 2013) Shooting
玄関(2013年11月)撮影
Wash basin, toilet洗面台・洗面所 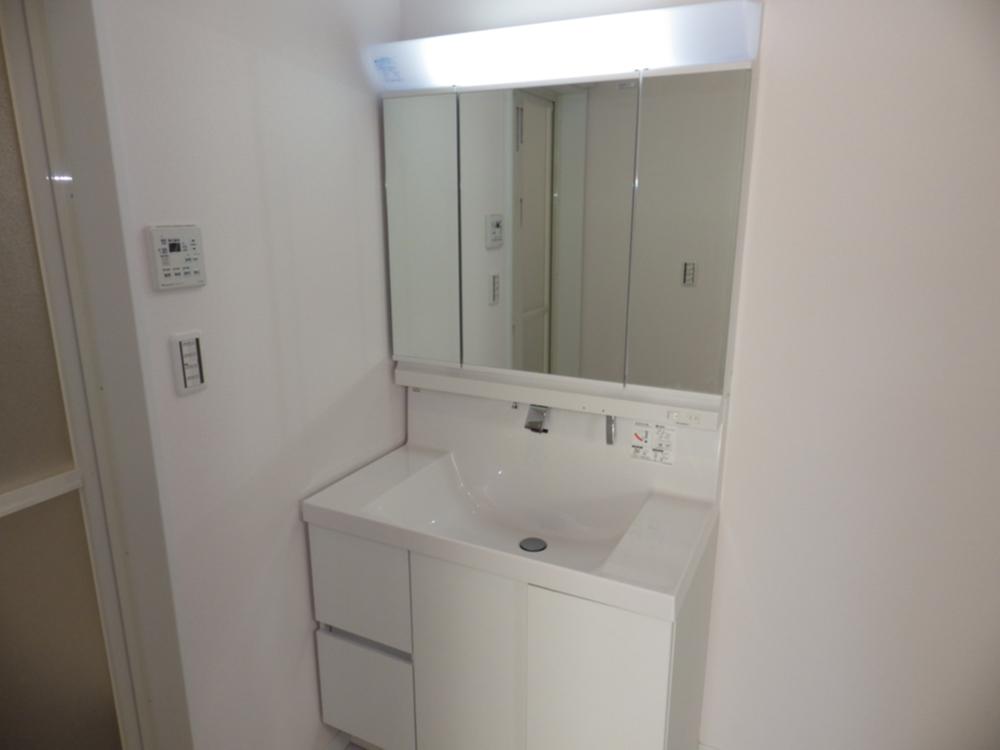 Washroom (November 2013) Shooting
洗面所(2013年11月)撮影
Receipt収納 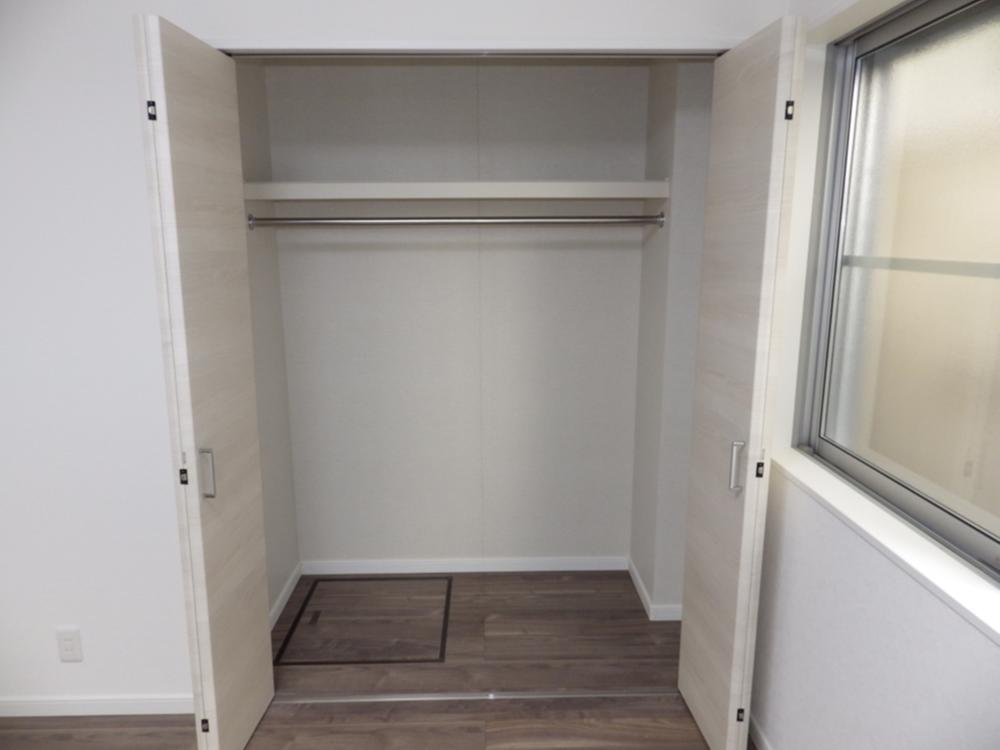 closet ~ 1F Western-style (11 May 2013) Shooting
クローゼット ~ 1F洋室(2013年11月)撮影
Toiletトイレ 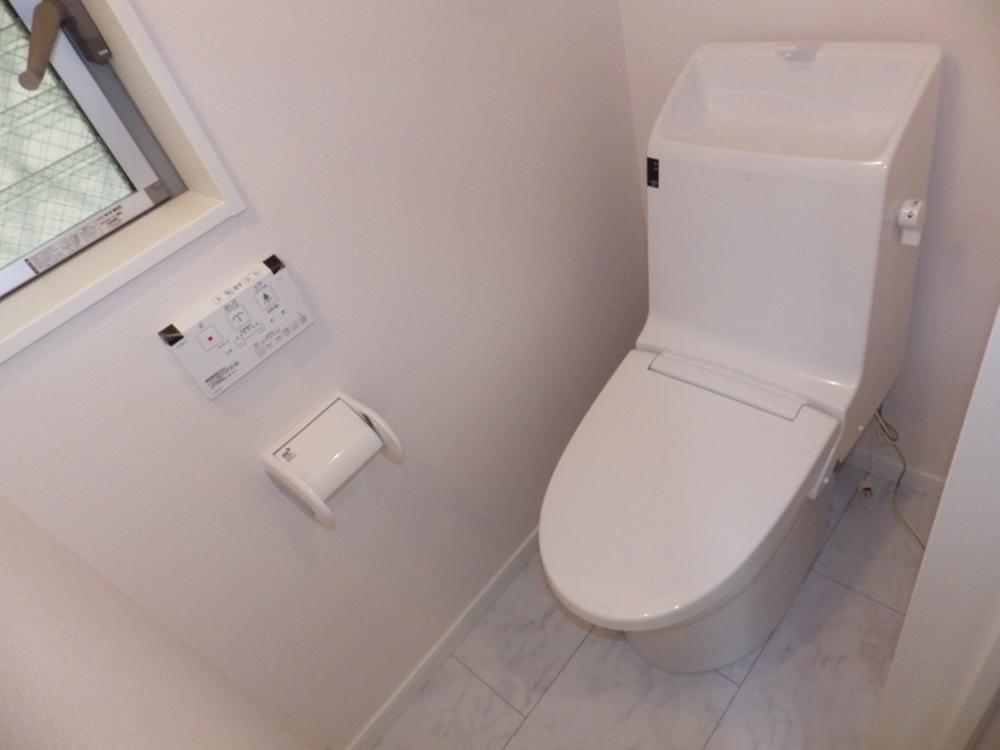 1F toilet (November 2013) Shooting
1Fトイレ(2013年11月)撮影
Otherその他 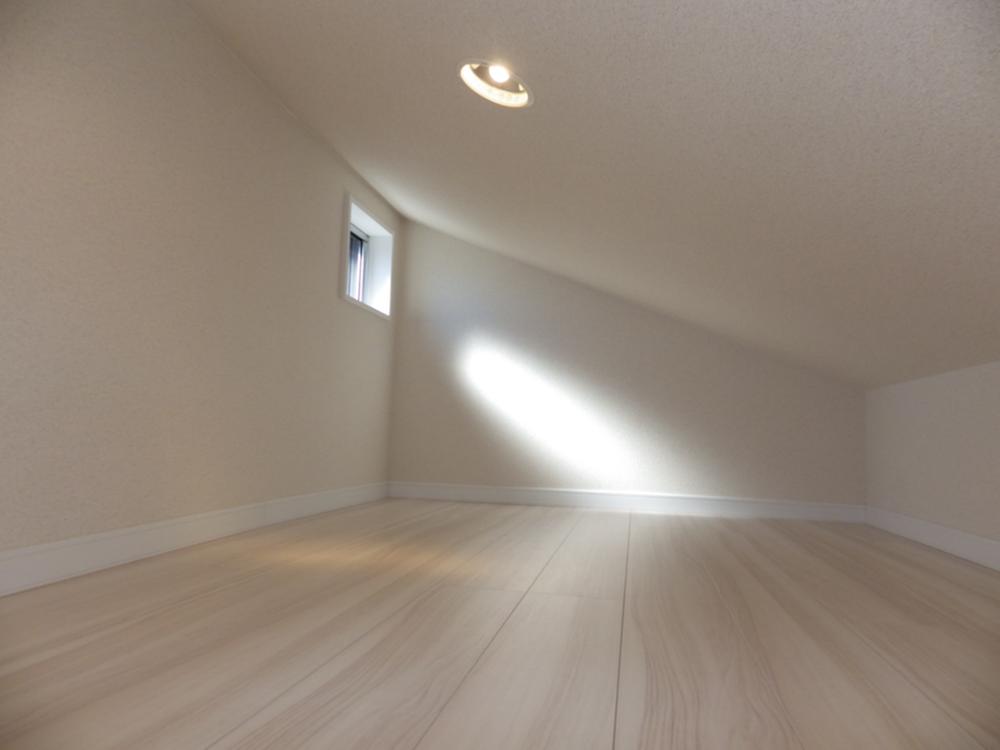 Loft (11 May 2013) Shooting
ロフト(2013年11月)撮影
Livingリビング 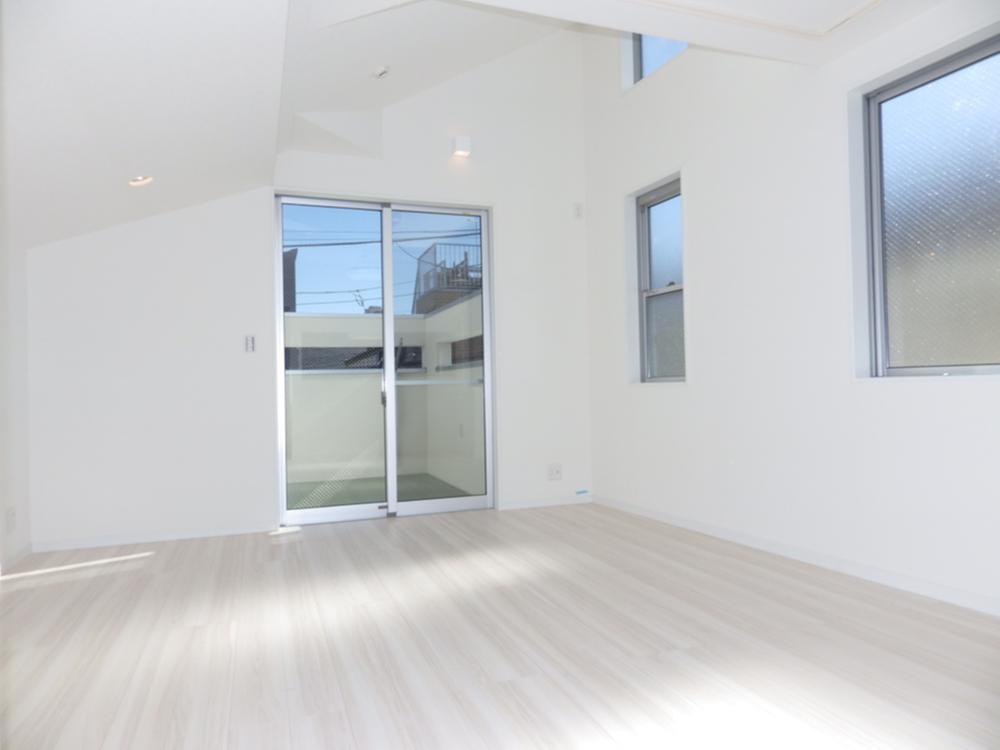 Living (November 2013) Shooting
リビング(2013年11月)撮影
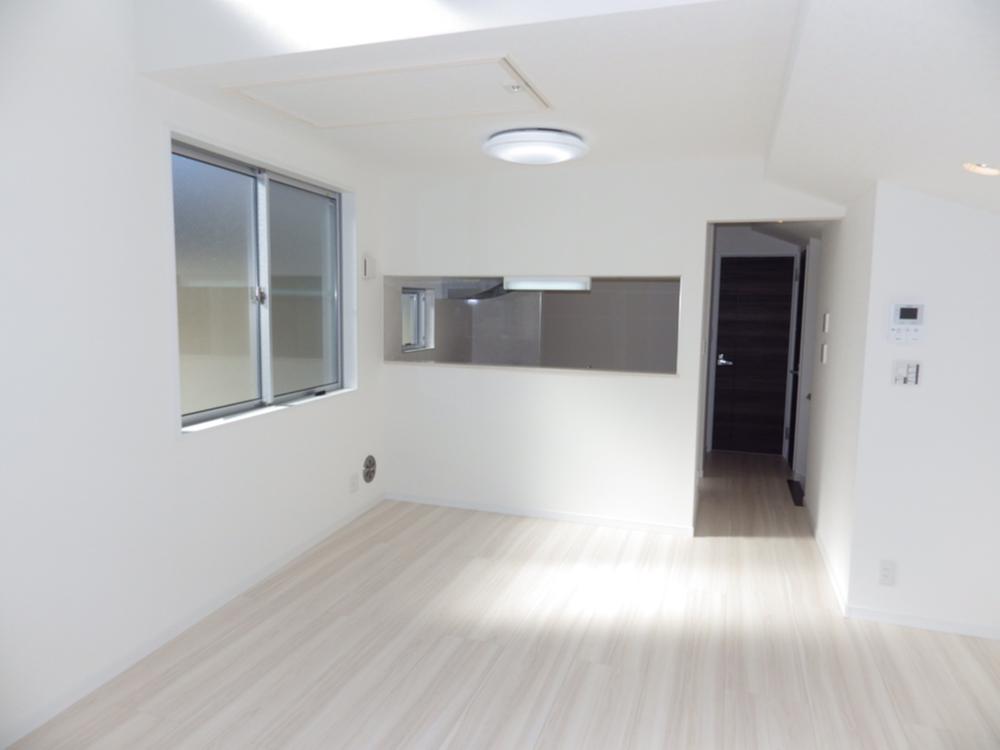 LDK (11 May 2013) Shooting
LDK(2013年11月)撮影
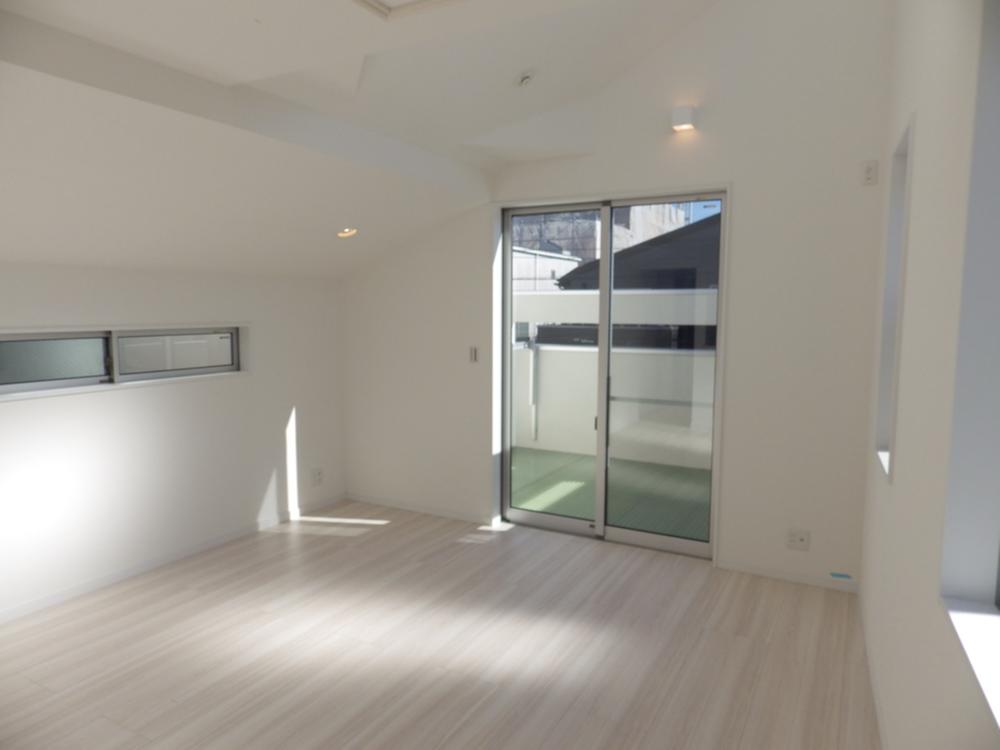 Indoor (11 May 2013) Shooting
室内(2013年11月)撮影
Floor plan間取り図 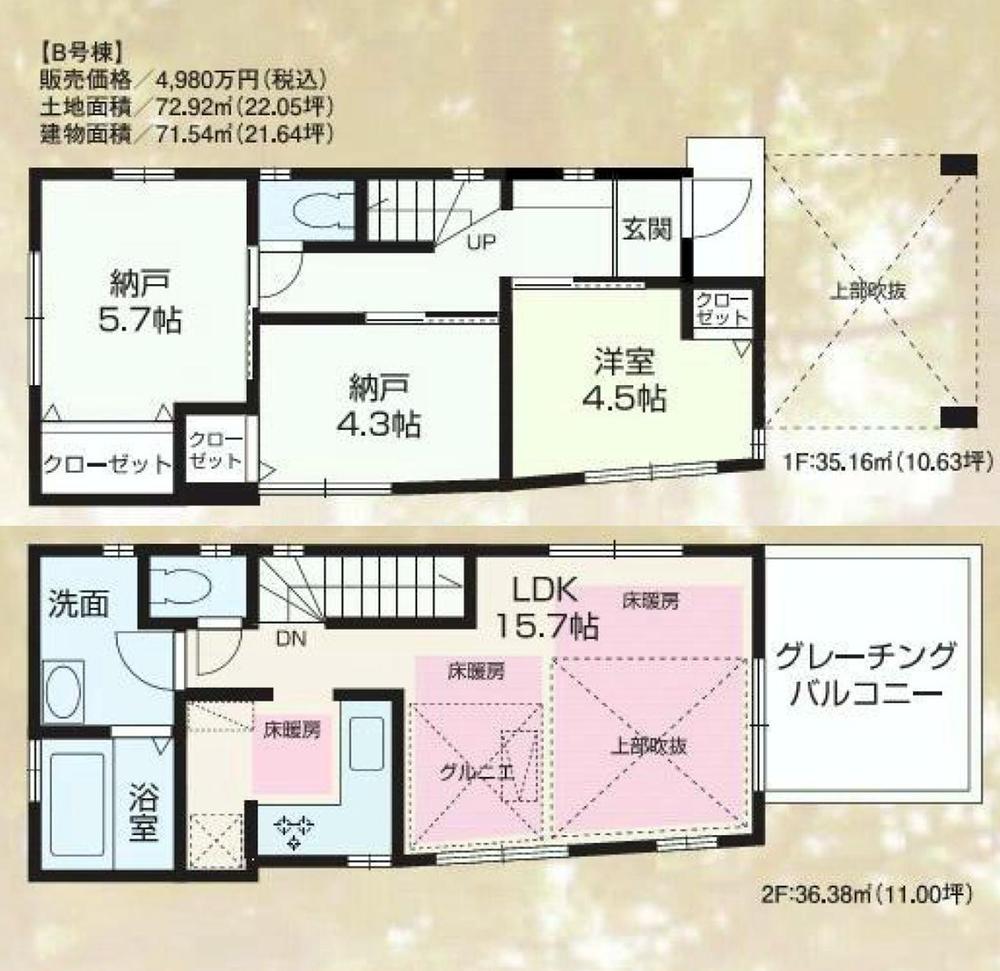 (B), Price 46,800,000 yen, 1LDK+2S, Land area 72.92 sq m , Building area 71.54 sq m
(B)、価格4680万円、1LDK+2S、土地面積72.92m2、建物面積71.54m2
Supermarketスーパー 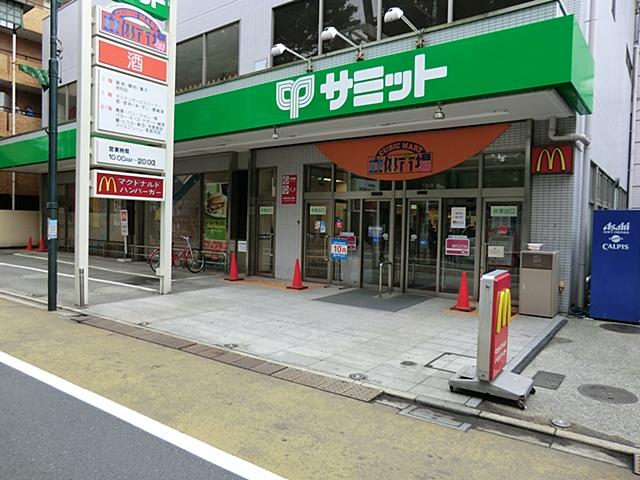 341m to Summit
サミットまで341m
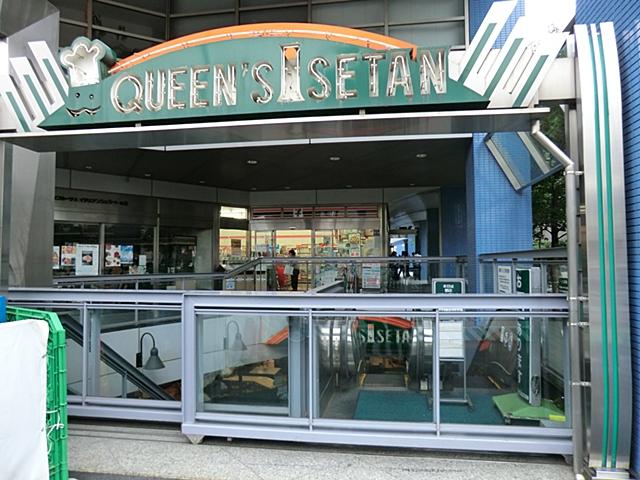 640m until the Queen's Isetan
クイーンズ伊勢丹まで640m
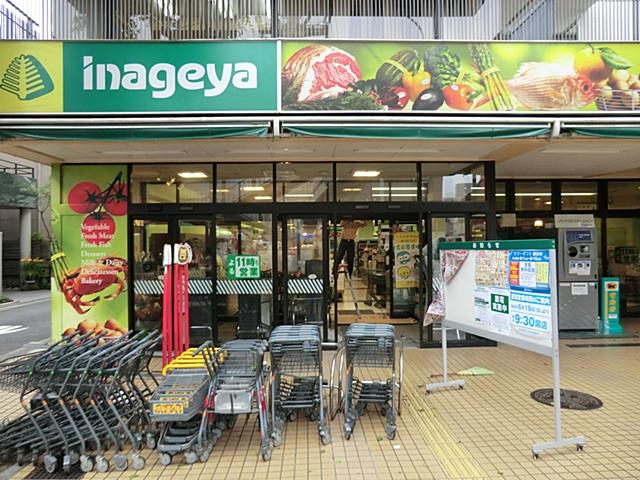 Until Inageya 673m
いなげやまで673m
Park公園 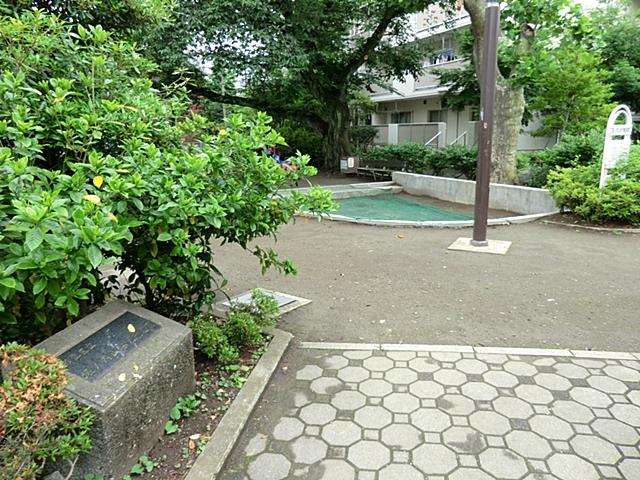 Horinouchi Sanya 509m to children amusement
堀ノ内山谷児童遊園まで509m
Station駅 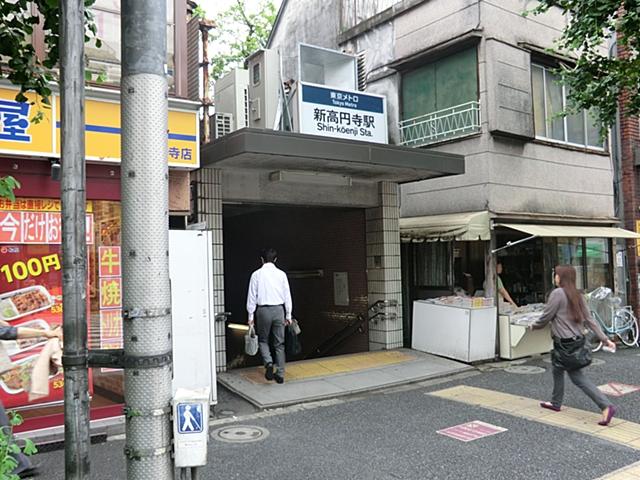 Tokyo Metro Marunouchi Line 640m up to the "new Koenji" station
東京メトロ丸ノ内線「新高円寺」駅まで640m
Kindergarten ・ Nursery幼稚園・保育園 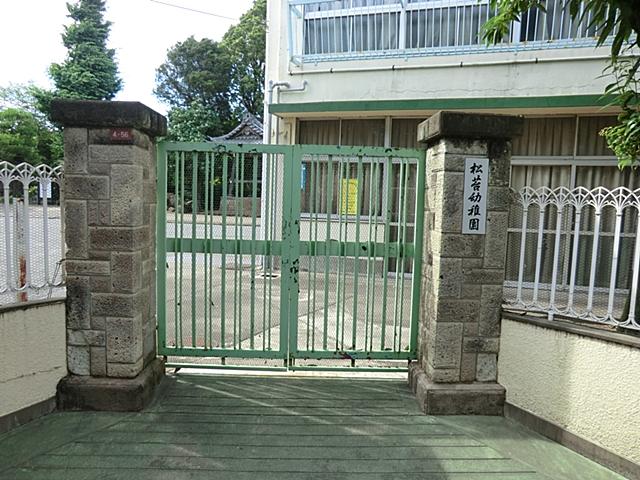 Matsukoke to kindergarten 525m
松苔幼稚園まで525m
Primary school小学校 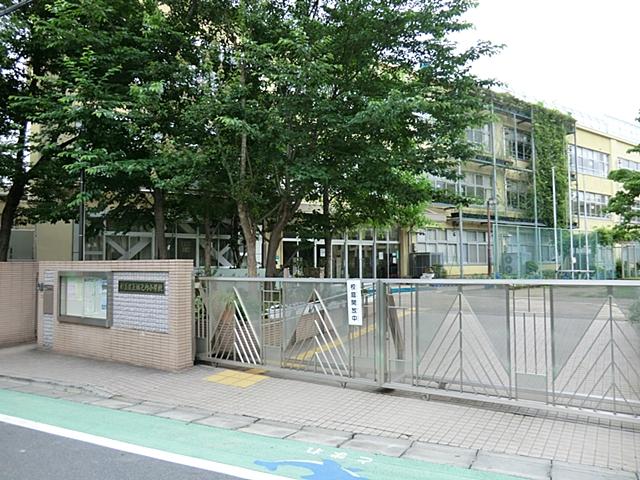 Horinouchi to elementary school 267m
堀之内小学校まで267m
Location
|


























