New Homes » Kanto » Tokyo » Suginami
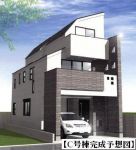 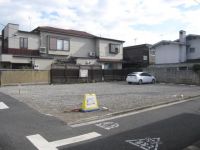
| | Suginami-ku, Tokyo 東京都杉並区 |
| JR Chuo Line "Koenji" walk 5 minutes JR中央線「高円寺」歩5分 |
| Newly built single-family is born with the location of Koenji Station 5-minute walk. LDK also of room 20 quires more than. Each room 6 Pledge or larger 4LDK. For more information, Inc. Lives Until 03-6454-0050 高円寺駅徒歩5分の立地に新築戸建が誕生。LDKもゆとりの20帖超。各居室6帖以上の大型4LDK。詳細は株式会社ライヴス 03-6454-0050まで |
| ■ A quiet residential area of Koenji Station 5-minute walk ■ LDK20 Pledge more than spacious living ■ Kept more than 6 quires each room ■ ■ Fully equipped ■ Near very convenient location also shopping district ■高円寺駅徒歩5分の閑静な住宅街■LDK20帖超の広々リビング■各居室6帖以上を確保■■充実した設備■商店街も近くとても便利な立地 |
Features pickup 特徴ピックアップ | | Pre-ground survey / LDK20 tatami mats or more / Energy-saving water heaters / Super close / Bathroom Dryer / Flat to the station / A quiet residential area / Shaping land / Washbasin with shower / Face-to-face kitchen / Toilet 2 places / Bathroom 1 tsubo or more / Double-glazing / Warm water washing toilet seat / TV monitor interphone / All living room flooring / Dish washing dryer / All room 6 tatami mats or more / Water filter / Three-story or more / Living stairs / Floor heating 地盤調査済 /LDK20畳以上 /省エネ給湯器 /スーパーが近い /浴室乾燥機 /駅まで平坦 /閑静な住宅地 /整形地 /シャワー付洗面台 /対面式キッチン /トイレ2ヶ所 /浴室1坪以上 /複層ガラス /温水洗浄便座 /TVモニタ付インターホン /全居室フローリング /食器洗乾燥機 /全居室6畳以上 /浄水器 /3階建以上 /リビング階段 /床暖房 | Price 価格 | | 70,250,000 yen 7025万円 | Floor plan 間取り | | 4LDK 4LDK | Units sold 販売戸数 | | 1 units 1戸 | Total units 総戸数 | | 1 units 1戸 | Land area 土地面積 | | 77.23 sq m 77.23m2 | Building area 建物面積 | | 110.15 sq m 110.15m2 | Driveway burden-road 私道負担・道路 | | Nothing, West 3.7m width 無、西3.7m幅 | Completion date 完成時期(築年月) | | April 2014 2014年4月 | Address 住所 | | Suginami-ku, Tokyo Koenjikita 2 東京都杉並区高円寺北2 | Traffic 交通 | | JR Chuo Line "Koenji" walk 5 minutes JR中央線「高円寺」歩5分
| Related links 関連リンク | | [Related Sites of this company] 【この会社の関連サイト】 | Person in charge 担当者より | | Rep Izawa 担当者伊澤 | Contact お問い合せ先 | | (Ltd.) Lives TEL: 0800-603-9048 [Toll free] mobile phone ・ Also available from PHS
Caller ID is not notified
Please contact the "saw SUUMO (Sumo)"
If it does not lead, If the real estate company (株)ライヴスTEL:0800-603-9048【通話料無料】携帯電話・PHSからもご利用いただけます
発信者番号は通知されません
「SUUMO(スーモ)を見た」と問い合わせください
つながらない方、不動産会社の方は
| Building coverage, floor area ratio 建ぺい率・容積率 | | 60% ・ 200% 60%・200% | Time residents 入居時期 | | April 2014 schedule 2014年4月予定 | Land of the right form 土地の権利形態 | | Ownership 所有権 | Structure and method of construction 構造・工法 | | Wooden three-story 木造3階建 | Use district 用途地域 | | One middle and high 1種中高 | Overview and notices その他概要・特記事項 | | Contact: Izawa, Facilities: Public Water Supply, This sewage, City gas, Building confirmation number: 0575, Parking: car space 担当者:伊澤、設備:公営水道、本下水、都市ガス、建築確認番号:0575、駐車場:カースペース | Company profile 会社概要 | | <Mediation> Governor of Tokyo (2) No. 086913 (Ltd.) Lives Yubinbango164-0001 Nakano-ku, Tokyo Nakano 4-5-1 Nakano KI building the third floor <仲介>東京都知事(2)第086913号(株)ライヴス〒164-0001 東京都中野区中野4-5-1 中野KIビル3階 |
Rendering (appearance)完成予想図(外観) 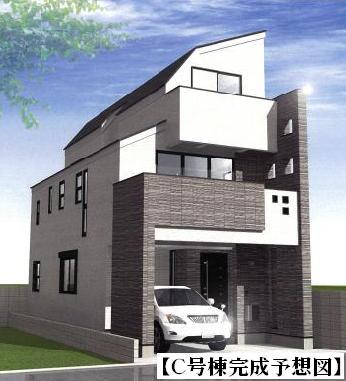 (C Building) Rendering
(C号棟)完成予想図
Local appearance photo現地外観写真 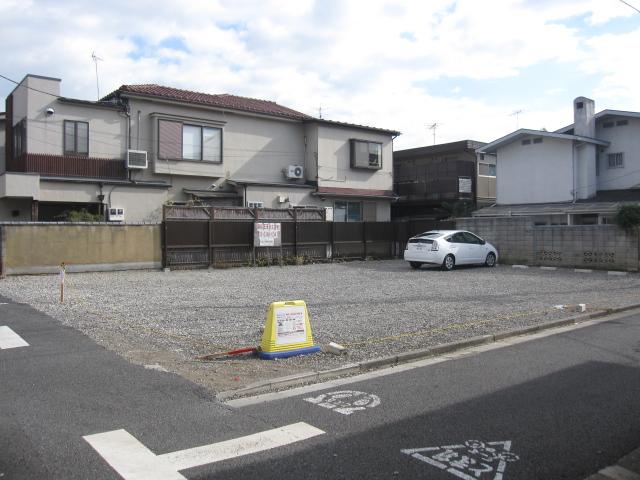 Local (11 May 2013) Shooting
現地(2013年11月)撮影
Local photos, including front road前面道路含む現地写真 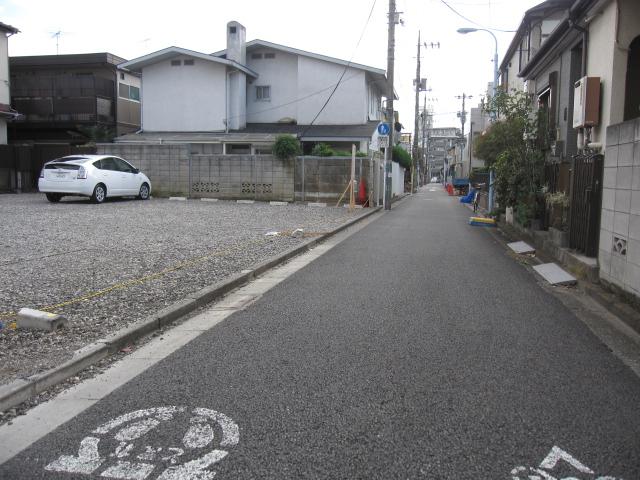 Local (11 May 2013) Shooting
現地(2013年11月)撮影
Floor plan間取り図 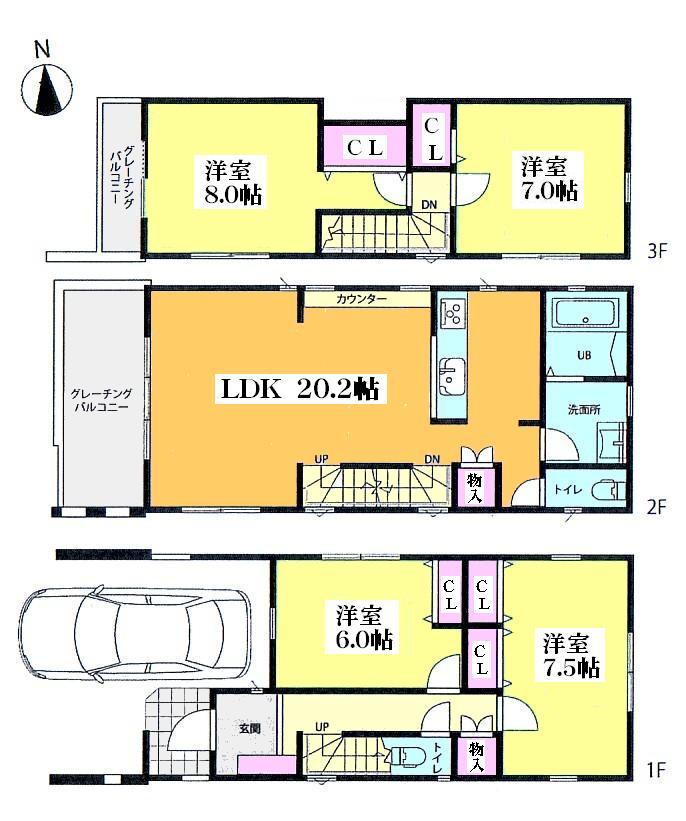 70,250,000 yen, 4LDK, Land area 77.23 sq m , Building area 110.15 sq m C Building
7025万円、4LDK、土地面積77.23m2、建物面積110.15m2 C号棟
Livingリビング 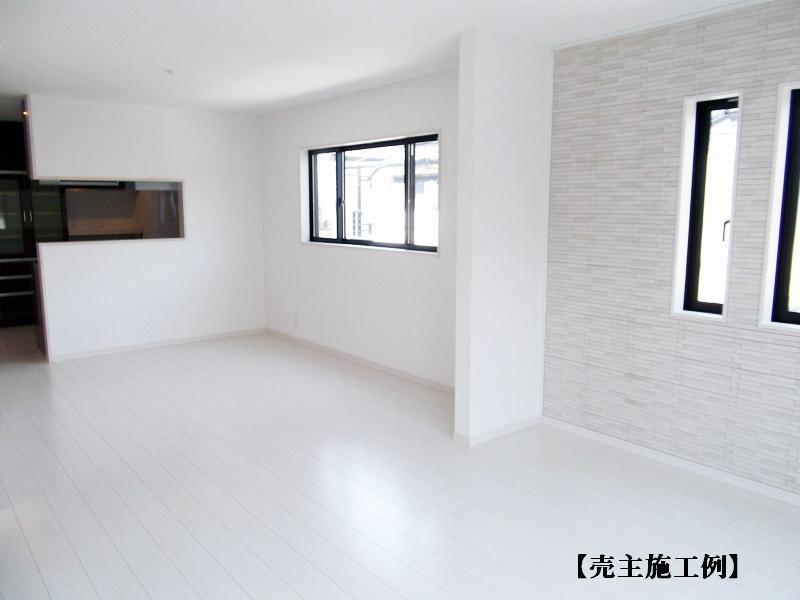 Example of construction
施工例
Bathroom浴室 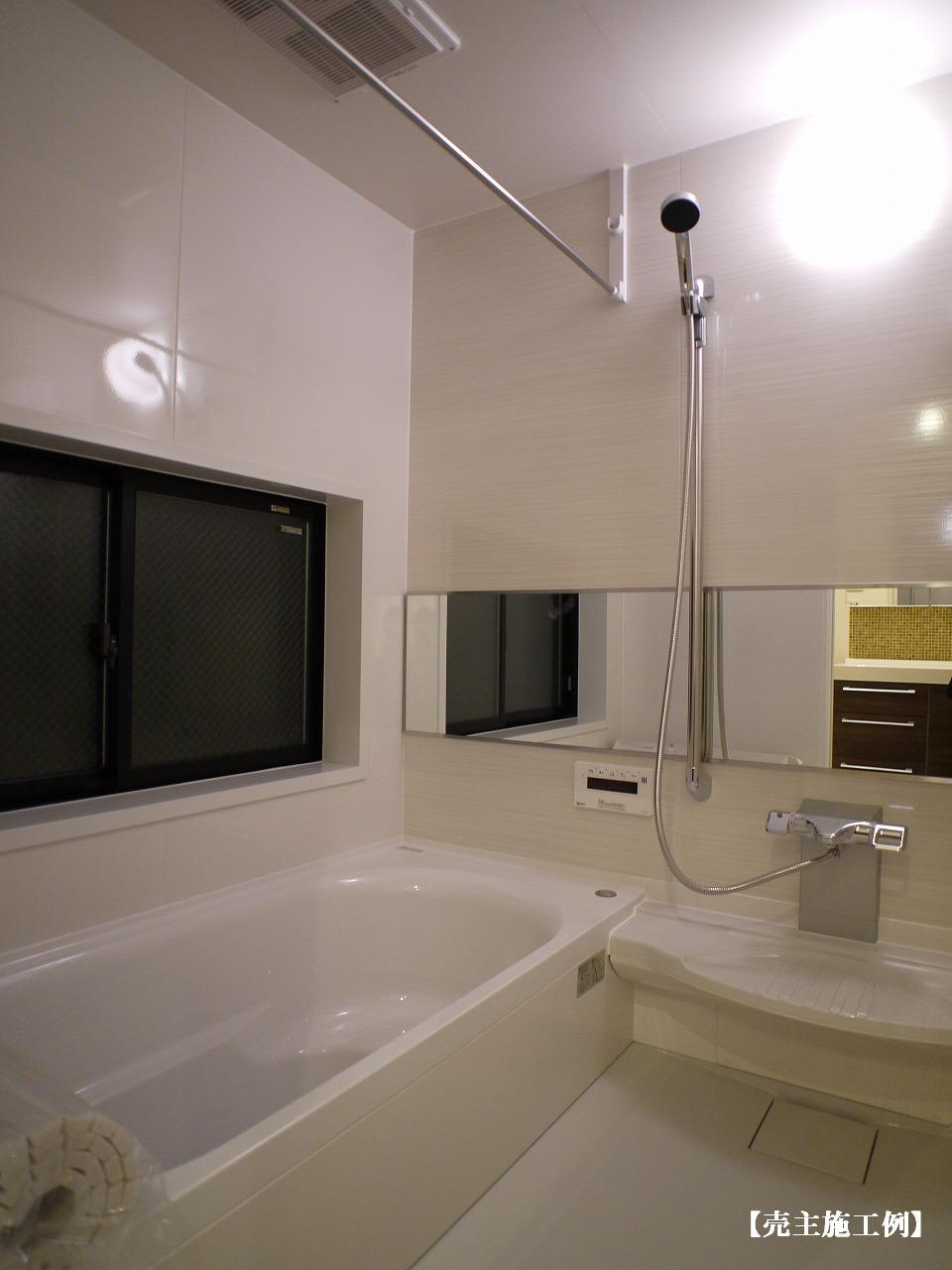 Example of construction
施工例
Kitchenキッチン 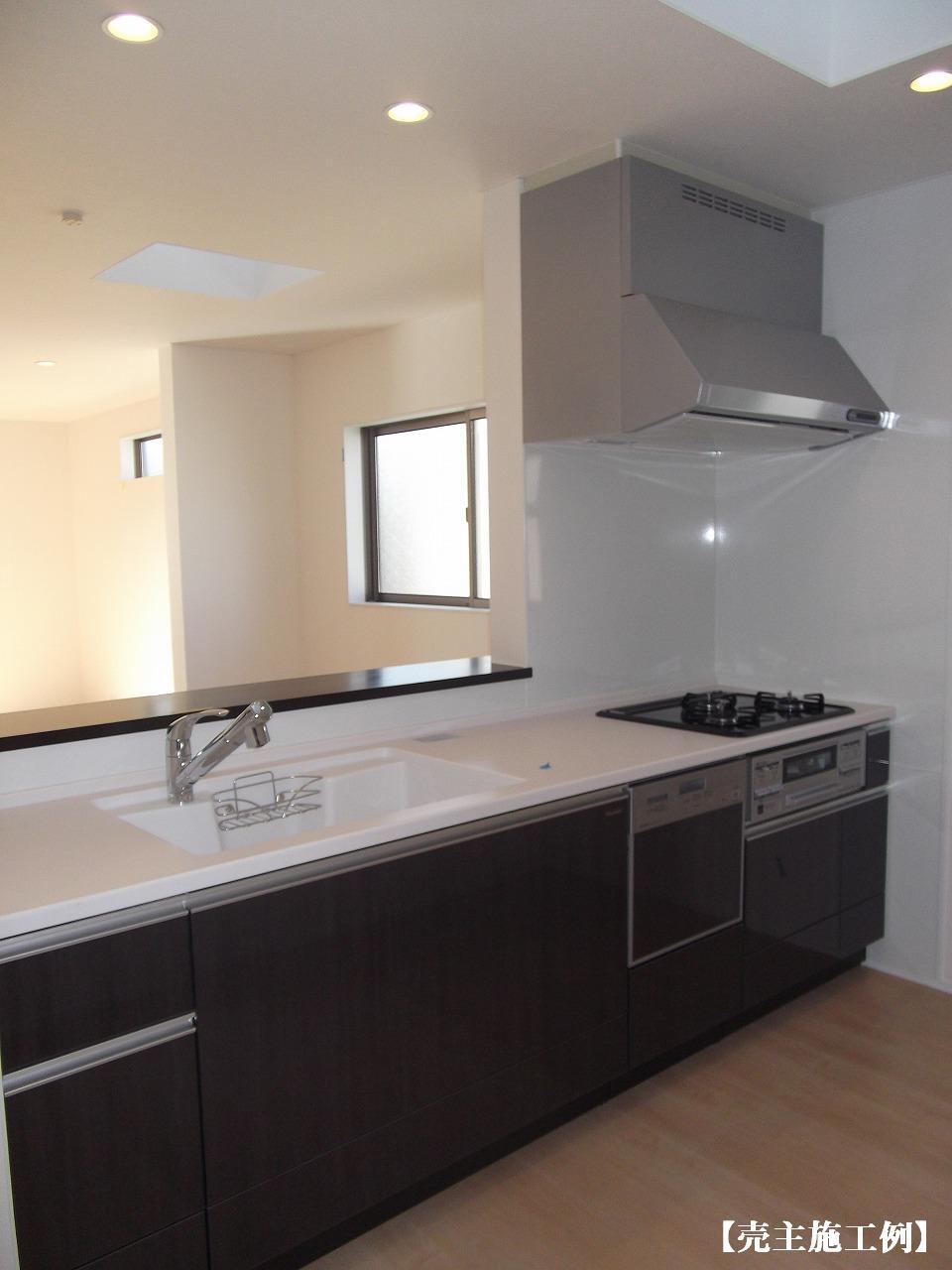 Example of construction
施工例
Entrance玄関 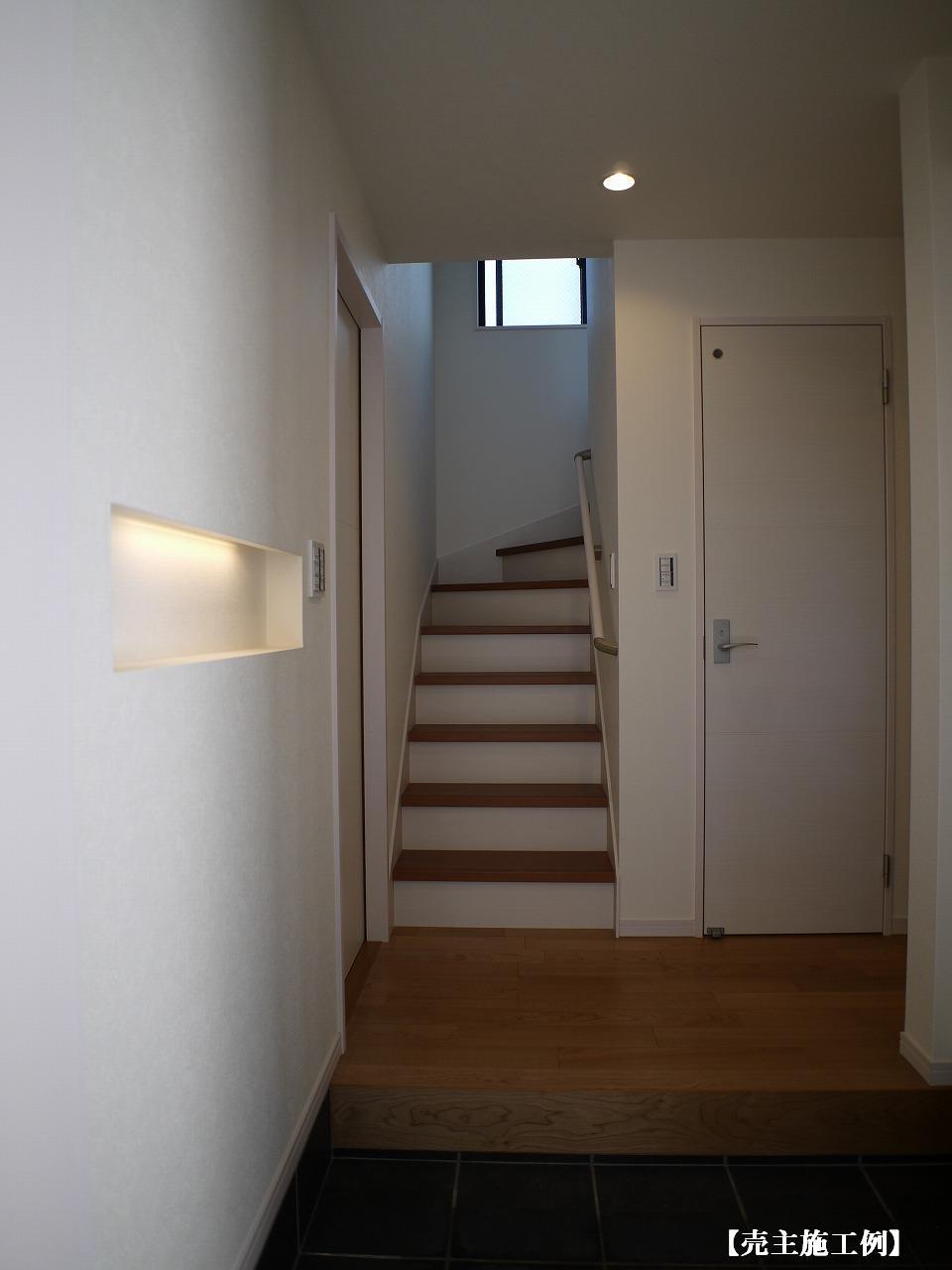 Example of construction
施工例
Wash basin, toilet洗面台・洗面所 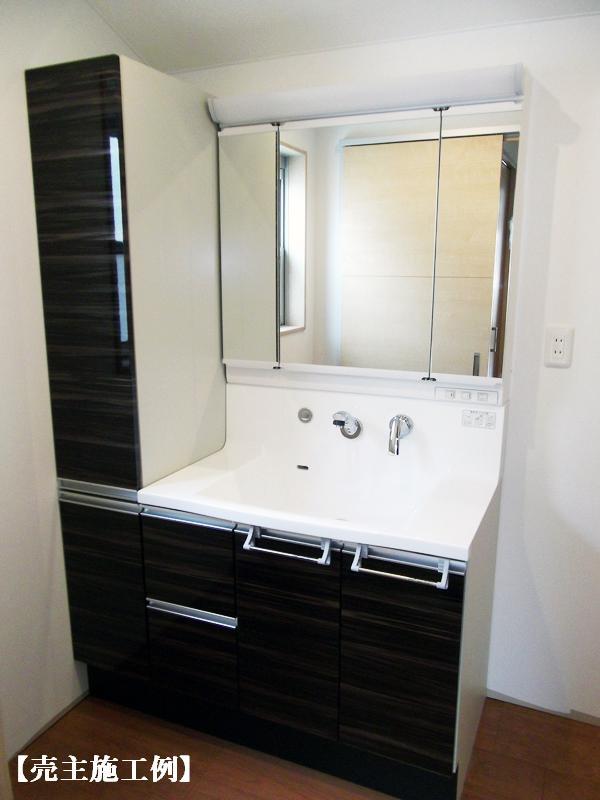 Example of construction
施工例
Balconyバルコニー 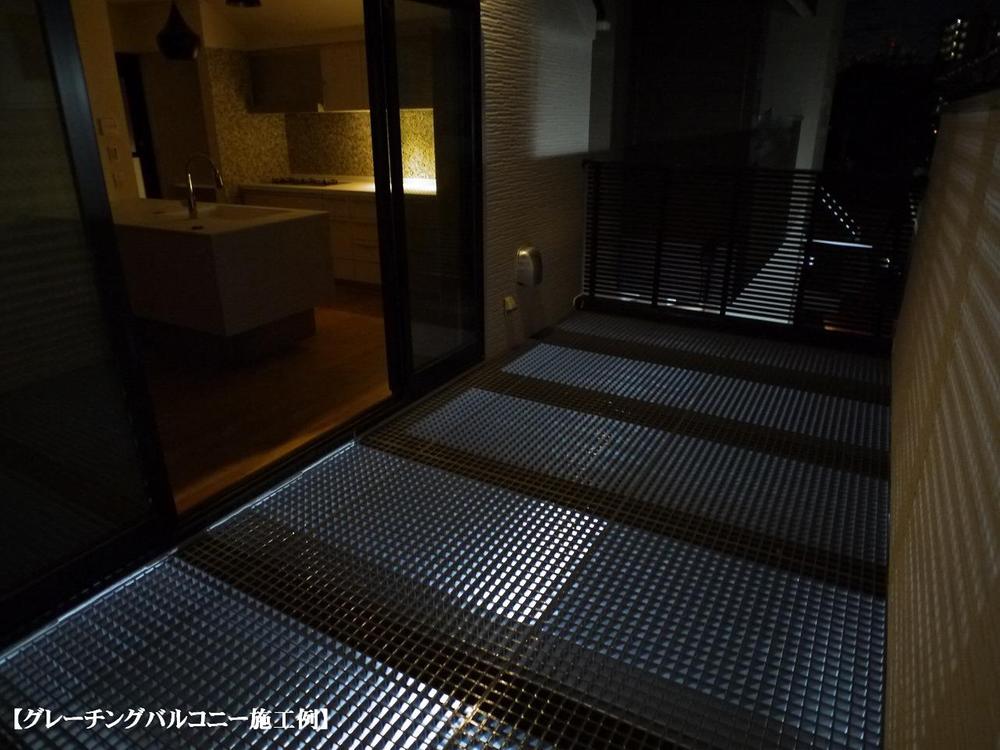 Grating balcony construction cases
グレーチングバルコニー施工例
Compartment figure区画図 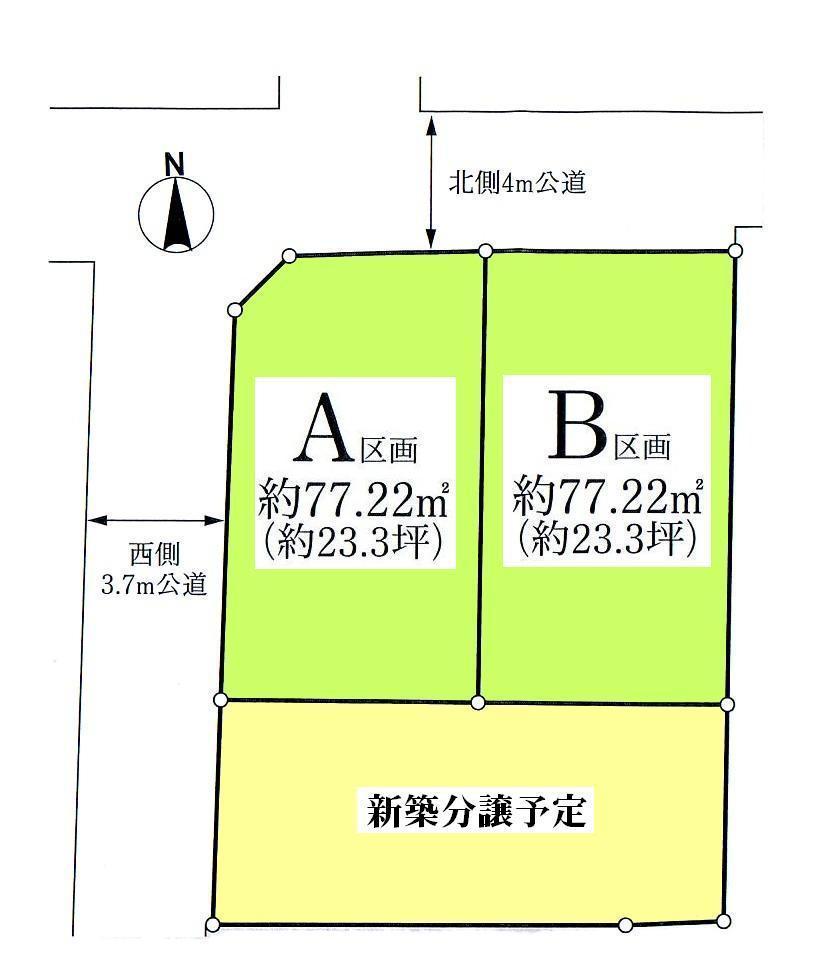 70,250,000 yen, 4LDK, Land area 77.23 sq m , Building area 110.15 sq m
7025万円、4LDK、土地面積77.23m2、建物面積110.15m2
Other localその他現地 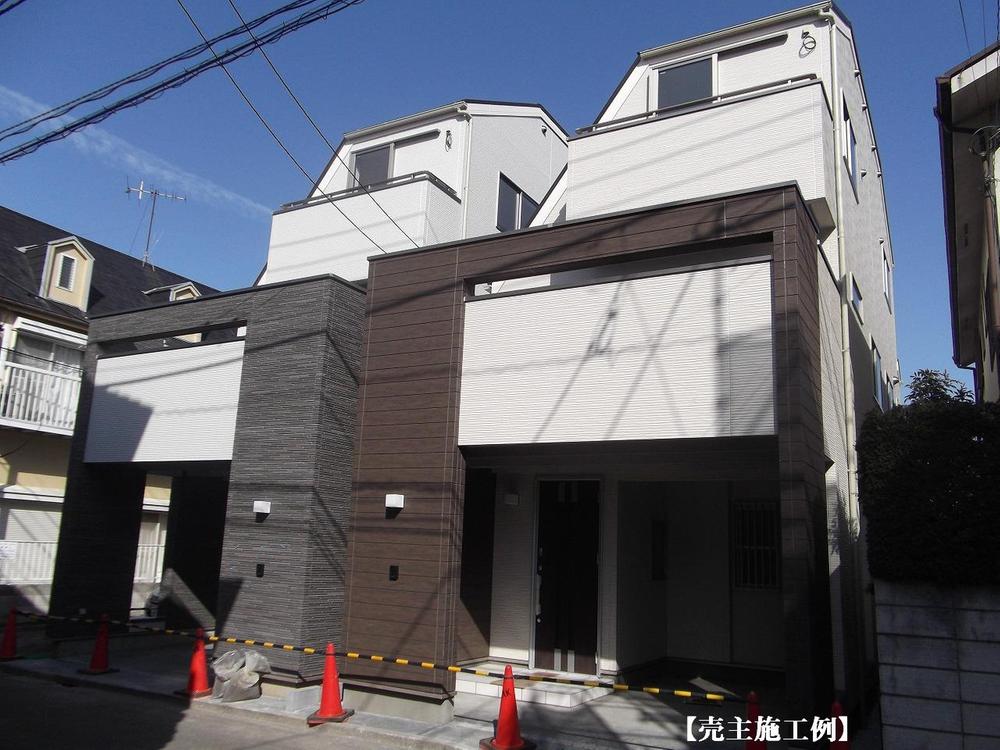 Example of construction
施工例
Location
|













