New Homes » Kanto » Tokyo » Suginami
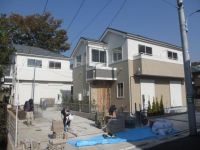 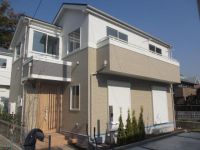
| | Suginami-ku, Tokyo 東京都杉並区 |
| Tokyo Metro Marunouchi Line "Honancho" walk 10 minutes 東京メトロ丸ノ内線「方南町」歩10分 |
| Land 37 square meters more than Large 4LDK Province road surface Two cars ensure 土地37坪超 大型4LDK 南道路面 車2台確保 |
| Horinouchi all three buildings of newly built single-family to the 1-chome. It became the final two buildings thanks to like. This property is south facing road, Is a good hit very positive housing. There is also room in the land 34 square meters more than shaping land, Two car parking is also available. design ・ Construction housing performance evaluation report acquisition. High-quality housing acquisition support system object properties. 堀ノ内1丁目に全3棟の新築一戸建て。 おかげ様で最終2棟となりました。 当物件は南道路に面しており、大変陽当たりの良い住宅です。 土地34坪超の整形地でゆとりもあり、車2台駐車も可能です。 設計・建設住宅性能評価書取得。優良住宅取得支援制度対象物件。 |
Price 価格 | | 62,800,000 yen 6280万円 | Floor plan 間取り | | 4LDK 4LDK | Units sold 販売戸数 | | 1 units 1戸 | Total units 総戸数 | | 3 units 3戸 | Land area 土地面積 | | 113.96 sq m (measured) 113.96m2(実測) | Building area 建物面積 | | 90.25 sq m (measured) 90.25m2(実測) | Driveway burden-road 私道負担・道路 | | Nothing, South 4m width 無、南4m幅 | Completion date 完成時期(築年月) | | October 2013 2013年10月 | Address 住所 | | Suginami-ku, Tokyo Horinouchi 1 東京都杉並区堀ノ内1 | Traffic 交通 | | Tokyo Metro Marunouchi Line "Honancho" walk 10 minutes 東京メトロ丸ノ内線「方南町」歩10分
| Related links 関連リンク | | [Related Sites of this company] 【この会社の関連サイト】 | Contact お問い合せ先 | | TEL: 0800-603-0575 [Toll free] mobile phone ・ Also available from PHS
Caller ID is not notified
Please contact the "saw SUUMO (Sumo)"
If it does not lead, If the real estate company TEL:0800-603-0575【通話料無料】携帯電話・PHSからもご利用いただけます
発信者番号は通知されません
「SUUMO(スーモ)を見た」と問い合わせください
つながらない方、不動産会社の方は
| Building coverage, floor area ratio 建ぺい率・容積率 | | 40% ・ 80% 40%・80% | Time residents 入居時期 | | Consultation 相談 | Land of the right form 土地の権利形態 | | Ownership 所有権 | Structure and method of construction 構造・工法 | | Wooden 2-story 木造2階建 | Use district 用途地域 | | One low-rise 1種低層 | Overview and notices その他概要・特記事項 | | Facilities: Public Water Supply, This sewage, City gas, Building confirmation number: HPA-13-02878-1 No., Parking: car space 設備:公営水道、本下水、都市ガス、建築確認番号:HPA-13-02878-1号、駐車場:カースペース | Company profile 会社概要 | | <Mediation> Minister of Land, Infrastructure and Transport (3) No. 006,185 (one company) National Housing Industry Association (Corporation) metropolitan area real estate Fair Trade Council member Asahi Housing Corporation Shinjuku 160-0023 Tokyo Nishi-Shinjuku, Shinjuku-ku, 1-19-6 Shinjuku Yamate building 7th floor <仲介>国土交通大臣(3)第006185号(一社)全国住宅産業協会会員 (公社)首都圏不動産公正取引協議会加盟朝日住宅(株)新宿店〒160-0023 東京都新宿区西新宿1-19-6 山手新宿ビル7階 |
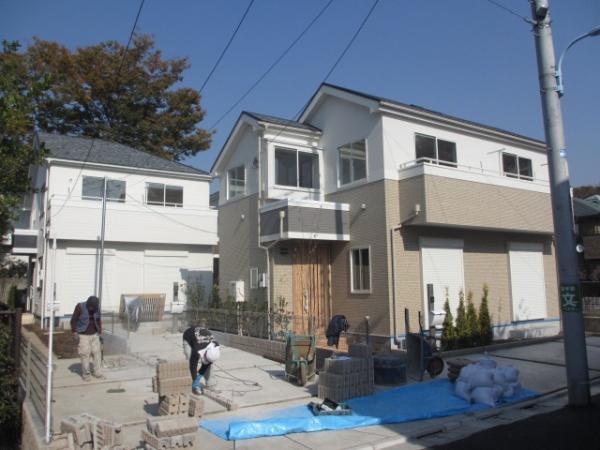 Local appearance photo
現地外観写真
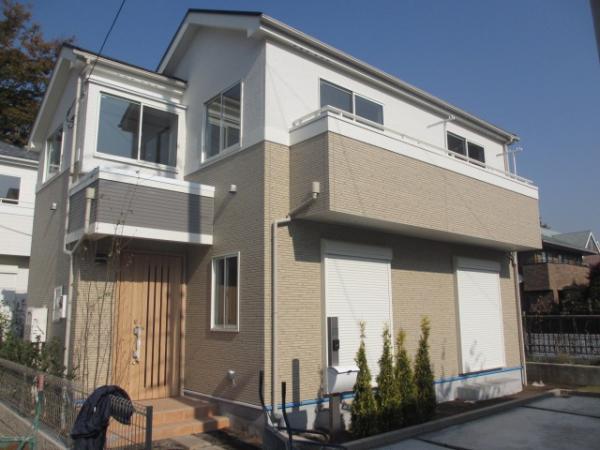 Local appearance photo
現地外観写真
Floor plan間取り図 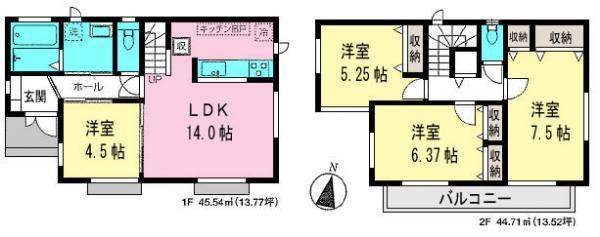 62,800,000 yen, 4LDK, Land area 113.96 sq m , Building area 90.25 sq m
6280万円、4LDK、土地面積113.96m2、建物面積90.25m2
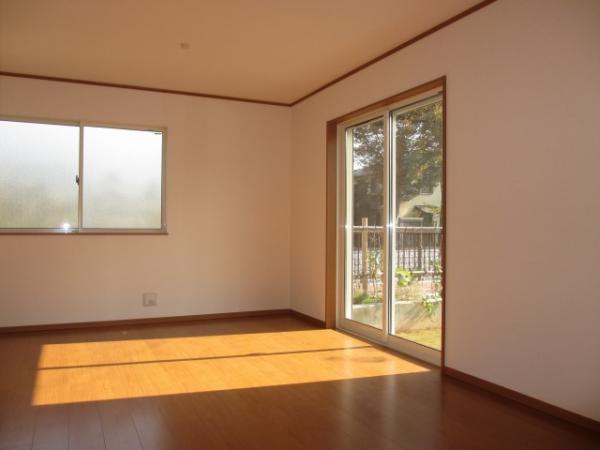 Living
リビング
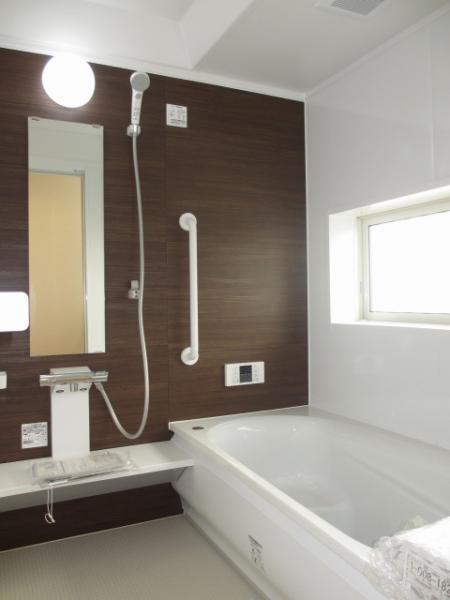 Bathroom
浴室
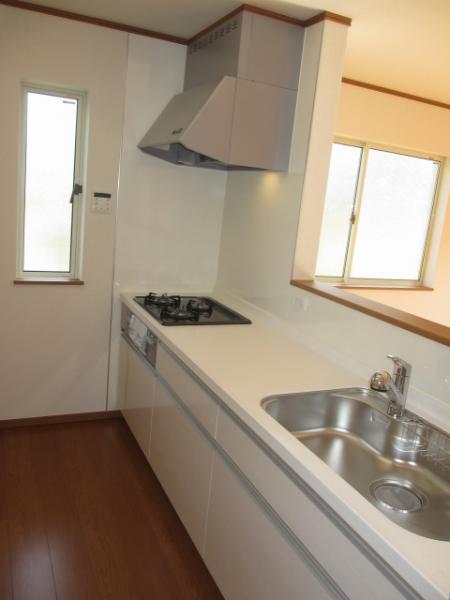 Kitchen
キッチン
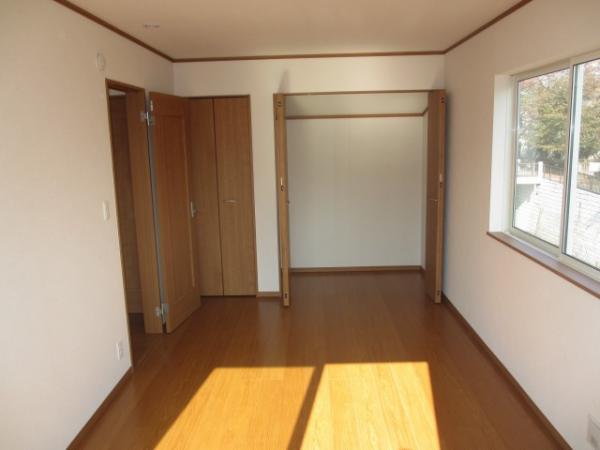 Non-living room
リビング以外の居室
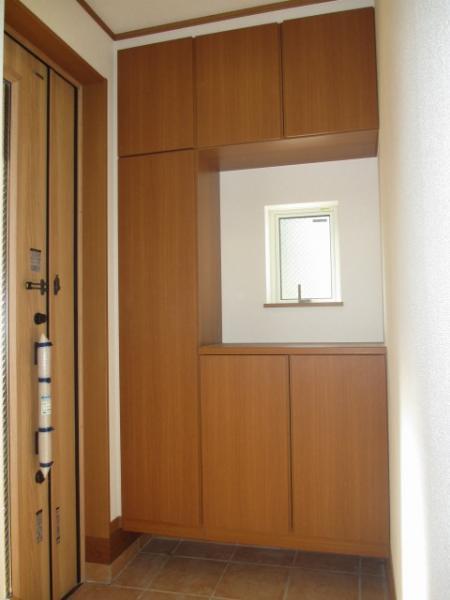 Entrance
玄関
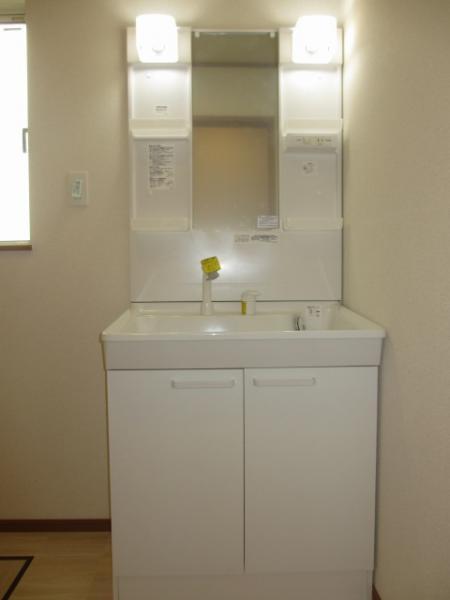 Wash basin, toilet
洗面台・洗面所
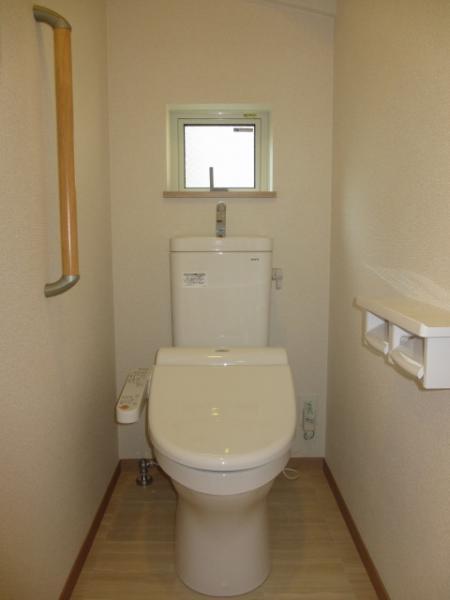 Toilet
トイレ
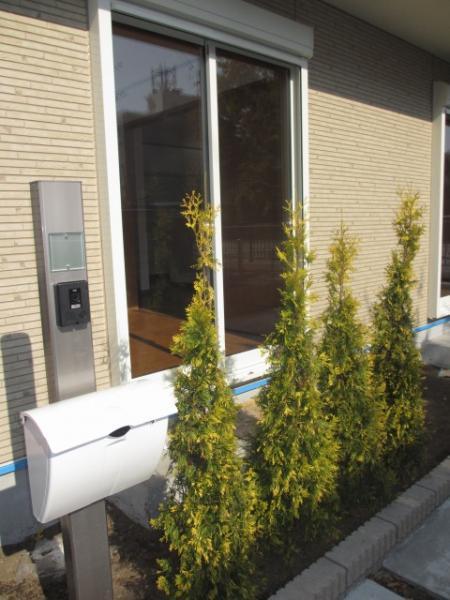 Garden
庭
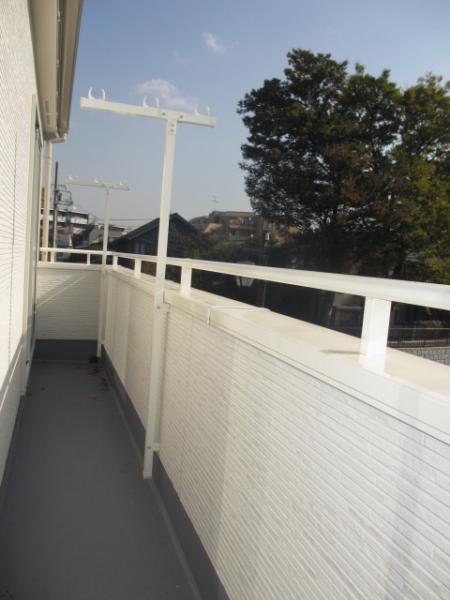 Balcony
バルコニー
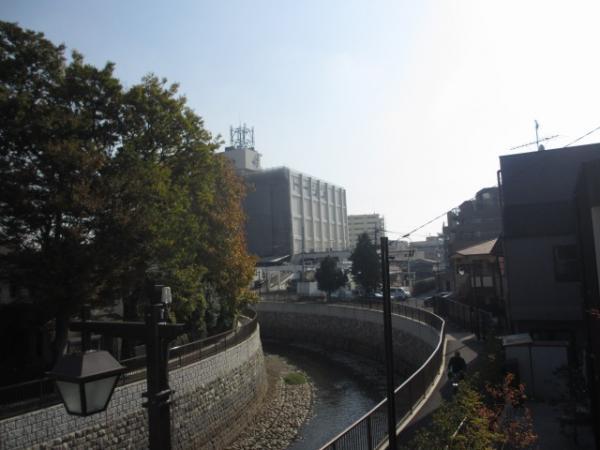 View photos from the dwelling unit
住戸からの眺望写真
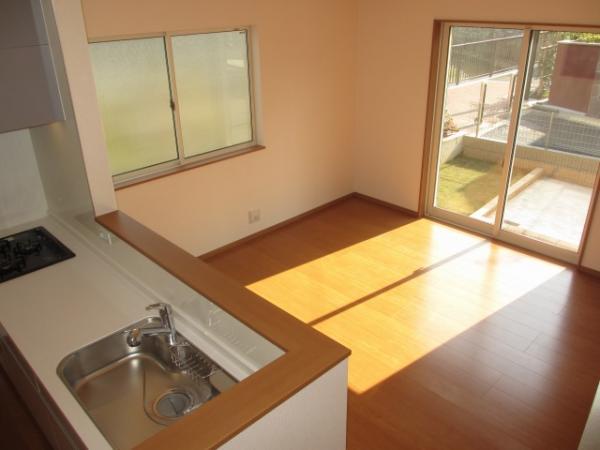 Living
リビング
Location
|















