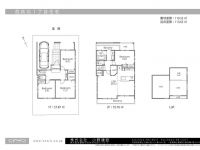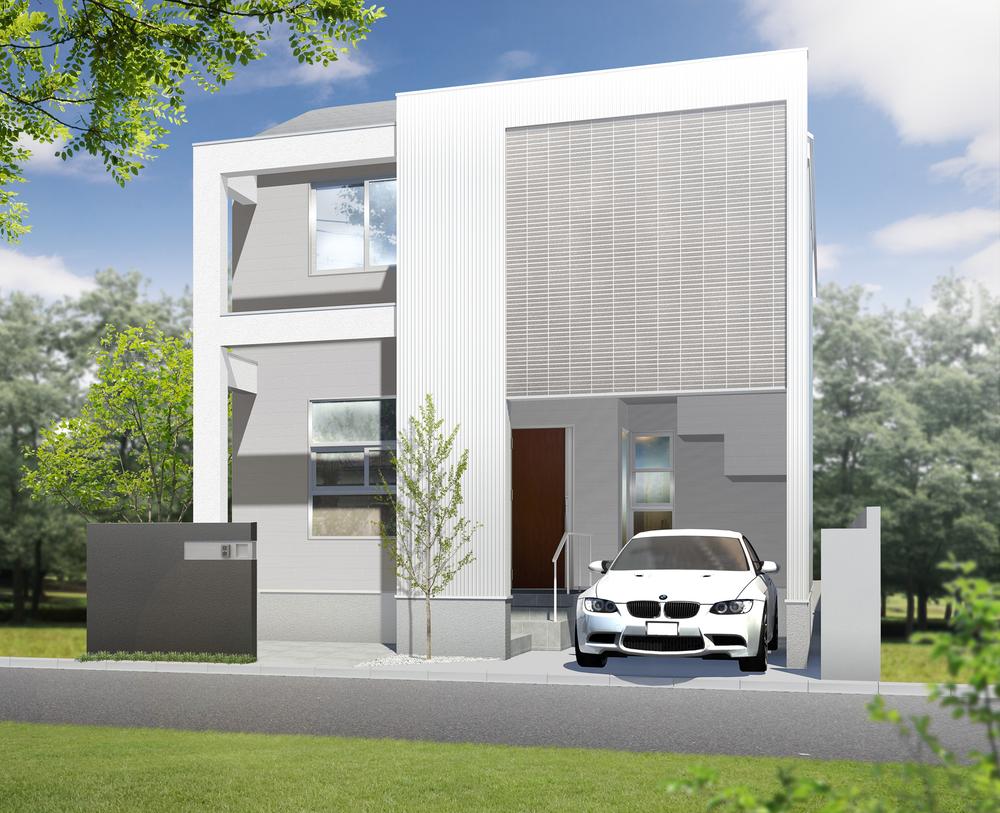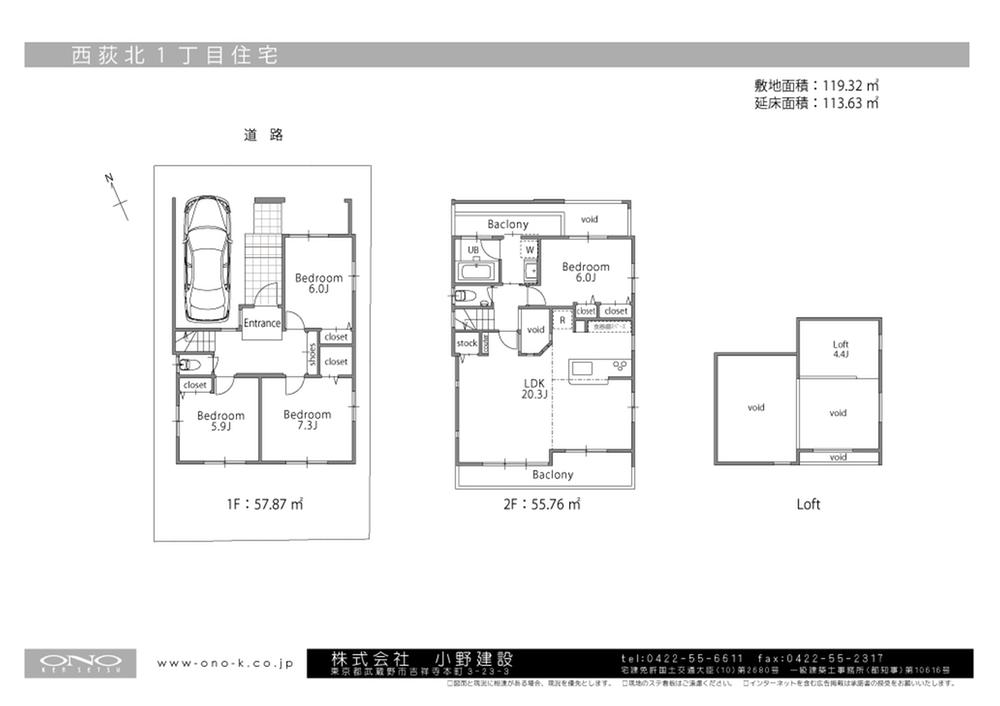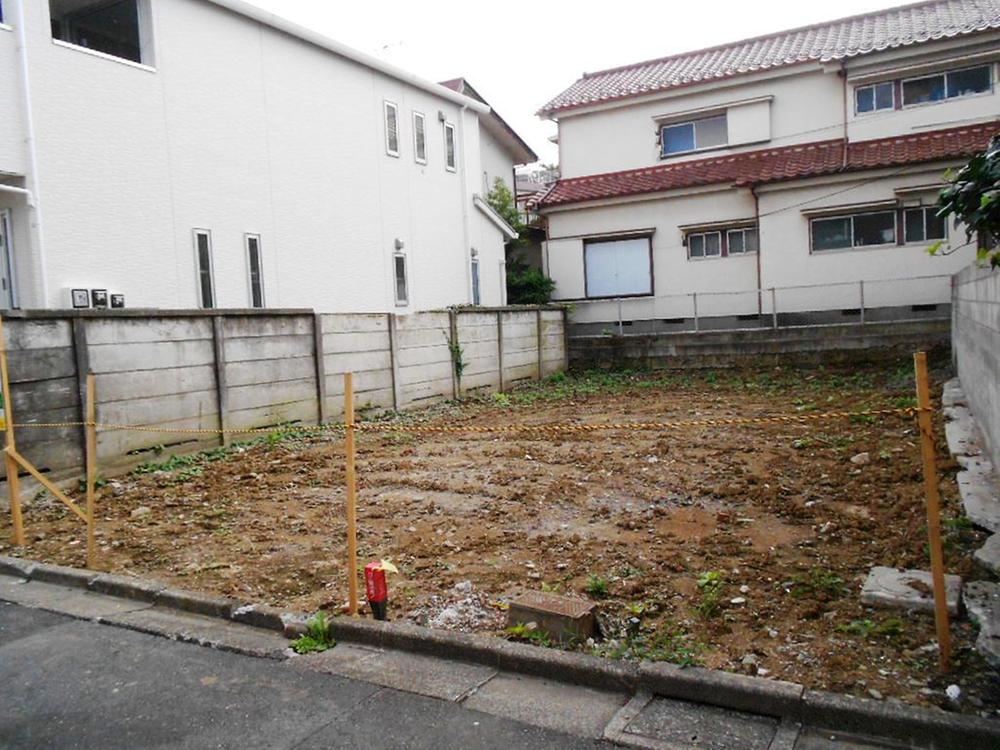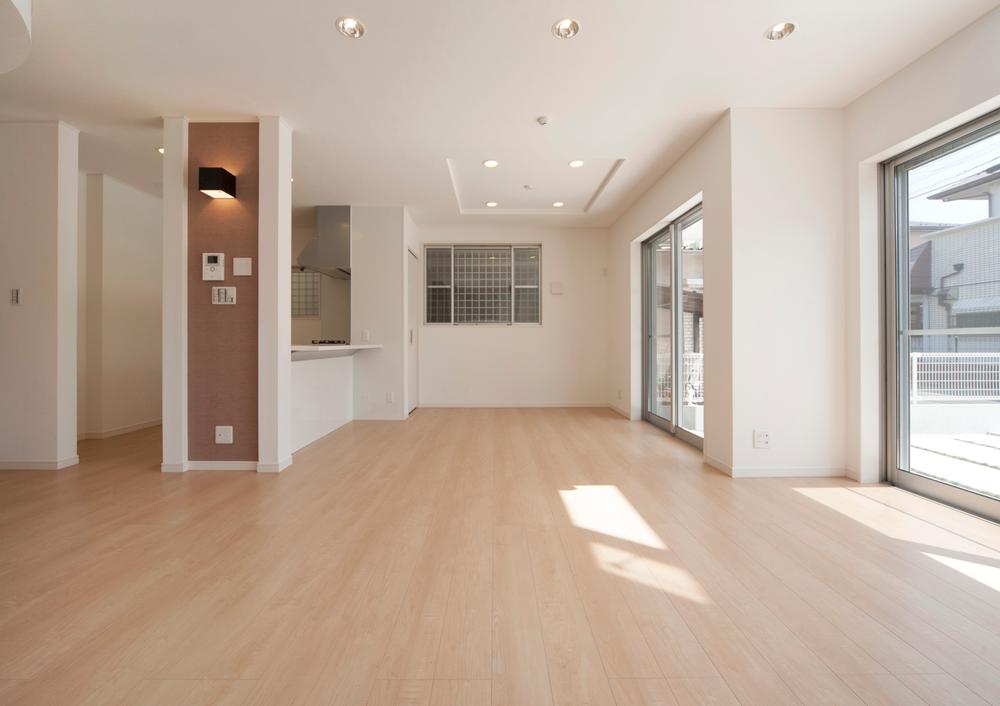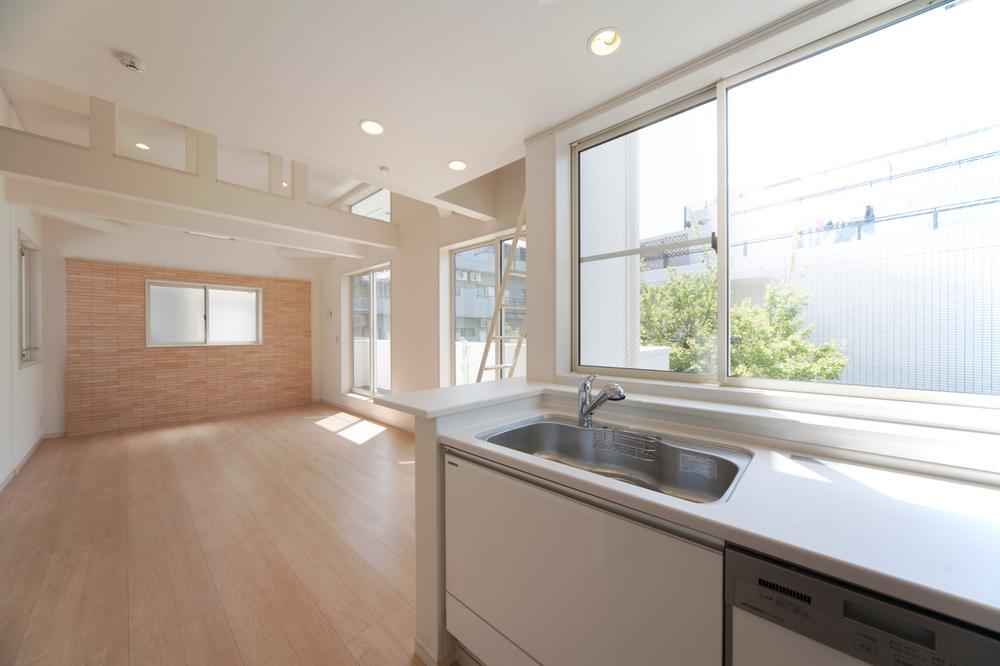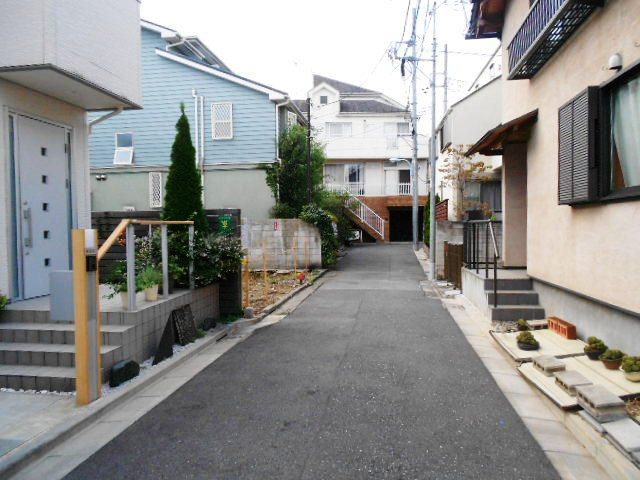|
|
Suginami-ku, Tokyo
東京都杉並区
|
|
JR Chuo Line "Nishiogikubo" walk 11 minutes
JR中央線「西荻窪」歩11分
|
|
■ A quiet residential area ■ "Nishiogikubo" station walk 11 minutes ■ 4LDK2-story house that exceeds the 100 sq m
■閑静な住宅地■「西荻窪」駅徒歩11分■100m2を超えた4LDK2階建て住宅
|
Features pickup 特徴ピックアップ | | Corresponding to the flat-35S / LDK20 tatami mats or more / Energy-saving water heaters / Super close / Facing south / System kitchen / Bathroom Dryer / Yang per good / All room storage / Flat to the station / A quiet residential area / Around traffic fewer / Shaping land / Face-to-face kitchen / Wide balcony / Barrier-free / Toilet 2 places / 2-story / 2 or more sides balcony / South balcony / Double-glazing / Warm water washing toilet seat / loft / Nantei / Atrium / TV monitor interphone / Ventilation good / All living room flooring / Dish washing dryer / Or more ceiling height 2.5m / Water filter / City gas / Flat terrain / Floor heating フラット35Sに対応 /LDK20畳以上 /省エネ給湯器 /スーパーが近い /南向き /システムキッチン /浴室乾燥機 /陽当り良好 /全居室収納 /駅まで平坦 /閑静な住宅地 /周辺交通量少なめ /整形地 /対面式キッチン /ワイドバルコニー /バリアフリー /トイレ2ヶ所 /2階建 /2面以上バルコニー /南面バルコニー /複層ガラス /温水洗浄便座 /ロフト /南庭 /吹抜け /TVモニタ付インターホン /通風良好 /全居室フローリング /食器洗乾燥機 /天井高2.5m以上 /浄水器 /都市ガス /平坦地 /床暖房 |
Event information イベント情報 | | (Please be sure to ask in advance) (事前に必ずお問い合わせください) |
Price 価格 | | 69,800,000 yen 6980万円 |
Floor plan 間取り | | 4LDK 4LDK |
Units sold 販売戸数 | | 1 units 1戸 |
Total units 総戸数 | | 1 units 1戸 |
Land area 土地面積 | | 119.32 sq m (36.09 tsubo) (measured) 119.32m2(36.09坪)(実測) |
Building area 建物面積 | | 113.63 sq m (34.37 tsubo) (measured), Among the first floor garage 11.47 sq m 113.63m2(34.37坪)(実測)、うち1階車庫11.47m2 |
Driveway burden-road 私道負担・道路 | | Nothing, North 4m width (contact the road width 8.3m) 無、北4m幅(接道幅8.3m) |
Completion date 完成時期(築年月) | | April 2014 2014年4月 |
Address 住所 | | Suginami-ku, Tokyo Nishiogikita 1-16-11 東京都杉並区西荻北1-16-11 |
Traffic 交通 | | JR Chuo Line "Nishiogikubo" walk 11 minutes JR中央線「西荻窪」歩11分
|
Related links 関連リンク | | [Related Sites of this company] 【この会社の関連サイト】 |
Person in charge 担当者より | | Rep Kanazawa 担当者金澤 |
Contact お問い合せ先 | | (Yes) Creative Planning TEL: 03-6420-3233 "saw SUUMO (Sumo)" and please contact (有)クリエイティブプランニングTEL:03-6420-3233「SUUMO(スーモ)を見た」と問い合わせください |
Building coverage, floor area ratio 建ぺい率・容積率 | | Fifty percent ・ Hundred percent 50%・100% |
Time residents 入居時期 | | April 2014 schedule 2014年4月予定 |
Land of the right form 土地の権利形態 | | Ownership 所有権 |
Structure and method of construction 構造・工法 | | Wooden 2-story (framing method) 木造2階建(軸組工法) |
Construction 施工 | | Co., Ltd. Ono Construction (株)小野建設 |
Use district 用途地域 | | One low-rise 1種低層 |
Other limitations その他制限事項 | | Set-back: already, Regulations have by the Landscape Act, Regulations have by the River Law, Quasi-fire zones, Shade limit Yes セットバック:済、景観法による規制有、河川法による規制有、準防火地域、日影制限有 |
Overview and notices その他概要・特記事項 | | Contact: Kanazawa, Facilities: Public Water Supply, This sewage, City gas, Building confirmation number: No. 13ABNT-01-0477, Parking: Garage 担当者:金澤、設備:公営水道、本下水、都市ガス、建築確認番号:第13ABNT-01-0477号、駐車場:車庫 |
Company profile 会社概要 | | <Mediation> Governor of Tokyo (2) No. 087816 (with) creative planning Yubinbango103-0001 Nihonbashi, Chuo-ku, Tokyo Kodenmacho 10-6 <仲介>東京都知事(2)第087816号(有)クリエイティブプランニング〒103-0001 東京都中央区日本橋小伝馬町10-6 |

