New Homes » Kanto » Tokyo » Suginami
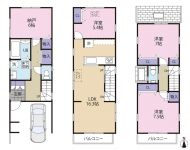 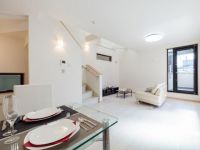
| | Suginami-ku, Tokyo 東京都杉並区 |
| Tokyo Metro Marunouchi Line "Higashi Koenji" walk 6 minutes 東京メトロ丸ノ内線「東高円寺」歩6分 |
| It is south-facing bright house in a quiet residential area. There is also other building so please feel free to contact. 閑静な住宅地で南向きの明るいお家です。その他の棟もございますのでお気軽にご連絡下さい。 |
| 2 along the line more accessible, Facing south, System kitchen, Bathroom Dryer, Yang per good, All room storage, Siemens south road, A quiet residential area, LDK15 tatami mats or more, Shaping land, Face-to-face kitchen, Bathroom 1 tsubo or more, South balcony, Double-glazing, Warm water washing toilet seat, All living room flooring, Water filter, City gas 2沿線以上利用可、南向き、システムキッチン、浴室乾燥機、陽当り良好、全居室収納、南側道路面す、閑静な住宅地、LDK15畳以上、整形地、対面式キッチン、浴室1坪以上、南面バルコニー、複層ガラス、温水洗浄便座、全居室フローリング、浄水器、都市ガス |
Features pickup 特徴ピックアップ | | 2 along the line more accessible / Facing south / System kitchen / Bathroom Dryer / Yang per good / All room storage / Siemens south road / A quiet residential area / LDK15 tatami mats or more / Shaping land / Face-to-face kitchen / Bathroom 1 tsubo or more / South balcony / Double-glazing / Warm water washing toilet seat / All living room flooring / Water filter / City gas 2沿線以上利用可 /南向き /システムキッチン /浴室乾燥機 /陽当り良好 /全居室収納 /南側道路面す /閑静な住宅地 /LDK15畳以上 /整形地 /対面式キッチン /浴室1坪以上 /南面バルコニー /複層ガラス /温水洗浄便座 /全居室フローリング /浄水器 /都市ガス | Price 価格 | | 56,800,000 yen 5680万円 | Floor plan 間取り | | 4LDK 4LDK | Units sold 販売戸数 | | 1 units 1戸 | Total units 総戸数 | | 3 units 3戸 | Land area 土地面積 | | 65.66 sq m (measured) 65.66m2(実測) | Building area 建物面積 | | 109.34 sq m (measured) 109.34m2(実測) | Driveway burden-road 私道負担・道路 | | Nothing, South 4m width 無、南4m幅 | Completion date 完成時期(築年月) | | April 2014 2014年4月 | Address 住所 | | Suginami-ku, Tokyo Umezato 1 東京都杉並区梅里1 | Traffic 交通 | | Tokyo Metro Marunouchi Line "Higashi Koenji" walk 6 minutes
JR Chuo Line "Koenji" walk 15 minutes
Tokyo Metro Marunouchi Line "Shin Koenji" walk 9 minutes 東京メトロ丸ノ内線「東高円寺」歩6分
JR中央線「高円寺」歩15分
東京メトロ丸ノ内線「新高円寺」歩9分
| Contact お問い合せ先 | | (Ltd.) J ・ Links TEL: 0800-602-0242 [Toll free] mobile phone ・ Also available from PHS
Caller ID is not notified
Please contact the "saw SUUMO (Sumo)"
If it does not lead, If the real estate company (株)J・リンクスTEL:0800-602-0242【通話料無料】携帯電話・PHSからもご利用いただけます
発信者番号は通知されません
「SUUMO(スーモ)を見た」と問い合わせください
つながらない方、不動産会社の方は
| Building coverage, floor area ratio 建ぺい率・容積率 | | 60% ・ 200% 60%・200% | Time residents 入居時期 | | April 2014 schedule 2014年4月予定 | Land of the right form 土地の権利形態 | | Ownership 所有権 | Structure and method of construction 構造・工法 | | Wooden three-story 木造3階建 | Use district 用途地域 | | One dwelling 1種住居 | Overview and notices その他概要・特記事項 | | Facilities: Public Water Supply, This sewage, City gas, Building confirmation number: 246671, Parking: Garage 設備:公営水道、本下水、都市ガス、建築確認番号:246671、駐車場:車庫 | Company profile 会社概要 | | <Mediation> Governor of Tokyo (1) No. 091199 (Ltd.) J ・ Links Yubinbango166-0015 Suginami-ku, Tokyo Naritahigashi 5-39-10 third floor <仲介>東京都知事(1)第091199号(株)J・リンクス〒166-0015 東京都杉並区成田東5-39-10 3階 |
Floor plan間取り図 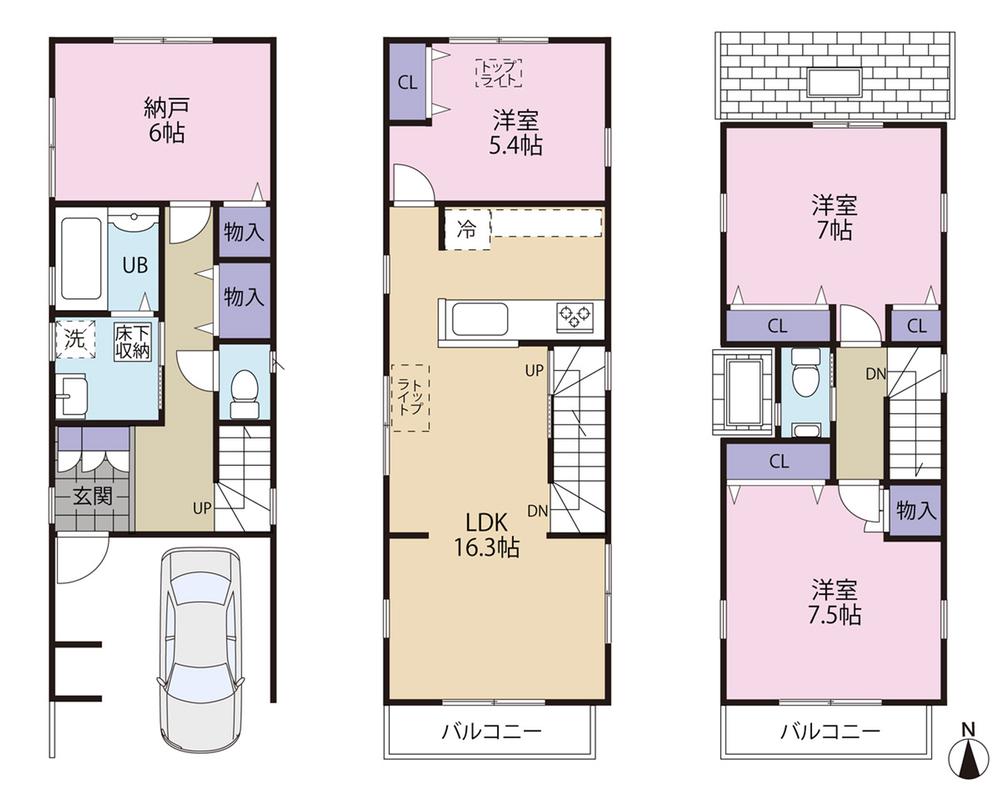 56,800,000 yen, 4LDK, Land area 65.66 sq m , Building area 109.34 sq m
5680万円、4LDK、土地面積65.66m2、建物面積109.34m2
Livingリビング 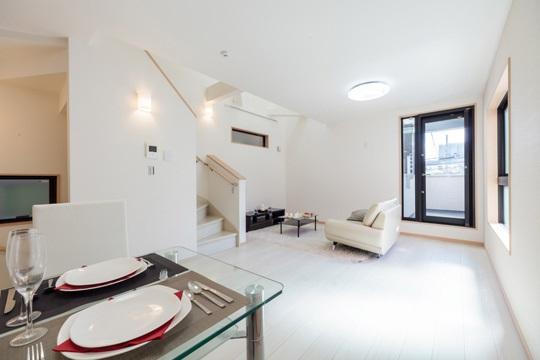 Example of construction
施工例
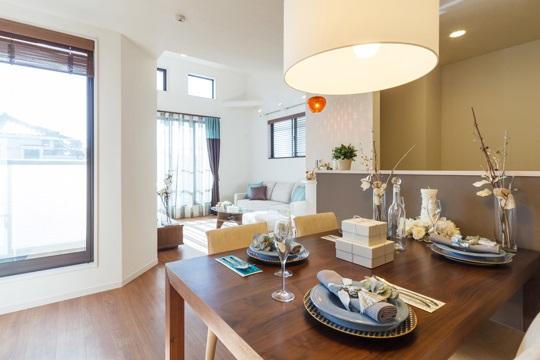 Example of construction
施工例
Rendering (appearance)完成予想図(外観) 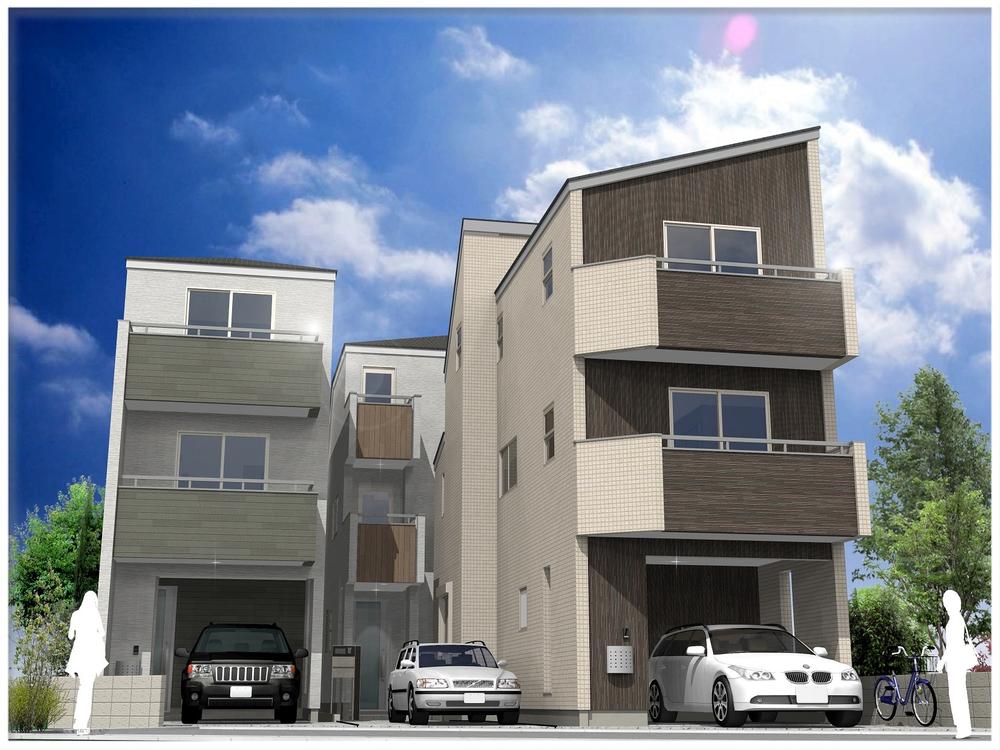 Complete image Perth
完成イメージパース
Bathroom浴室 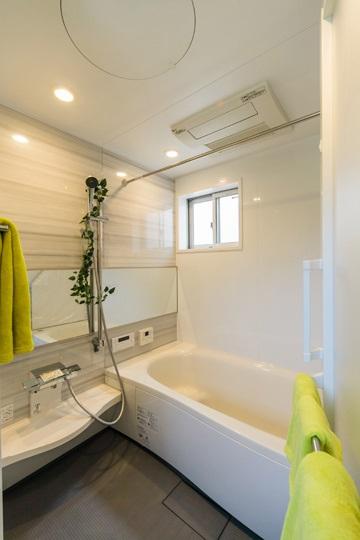 Example of construction
施工例
Same specifications photo (kitchen)同仕様写真(キッチン) 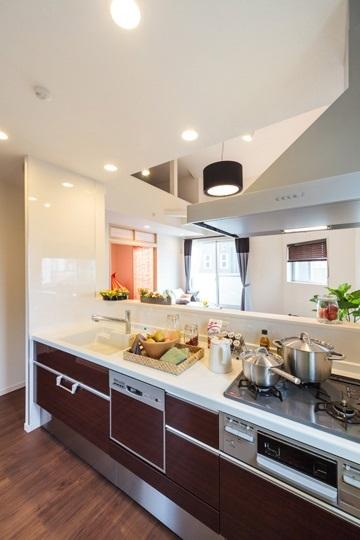 Example of construction
施工例
Wash basin, toilet洗面台・洗面所 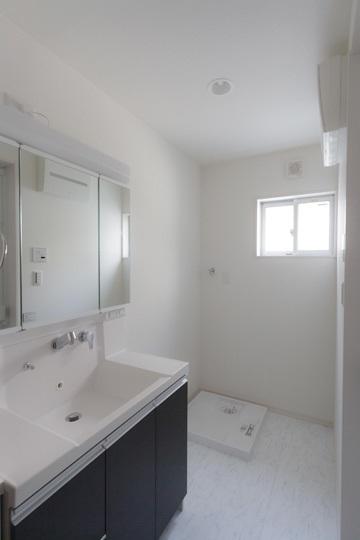 Example of construction
施工例
Location
|








