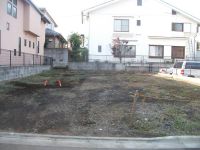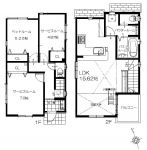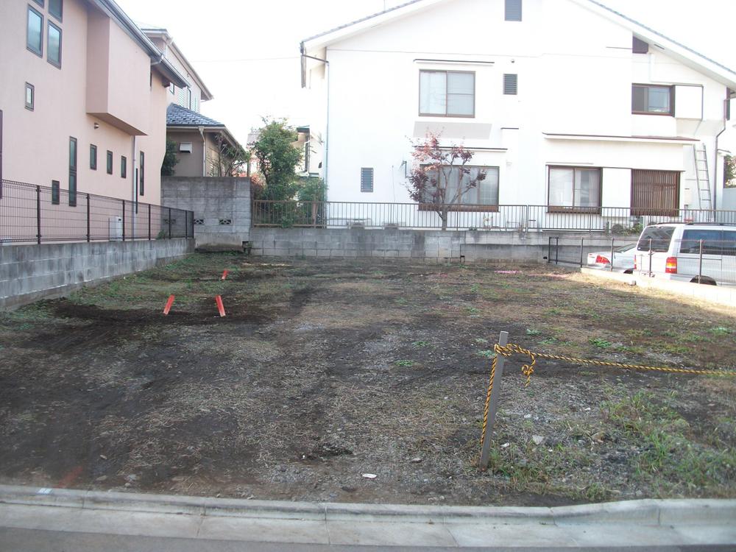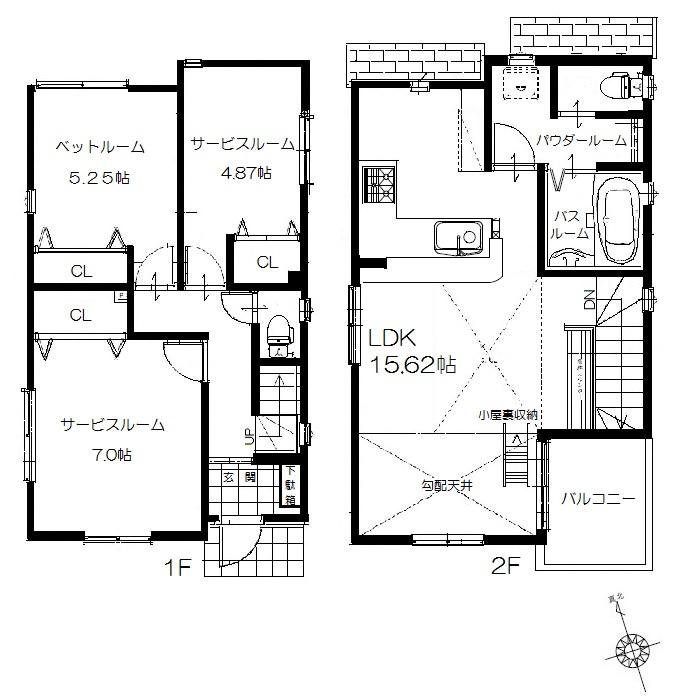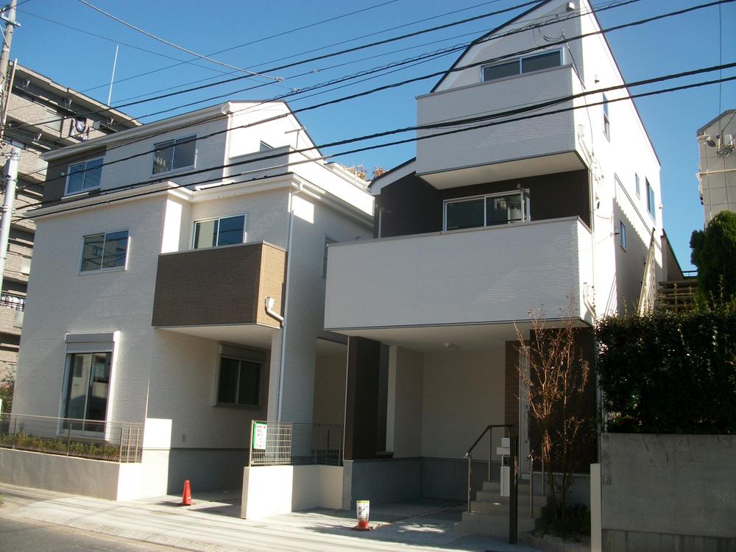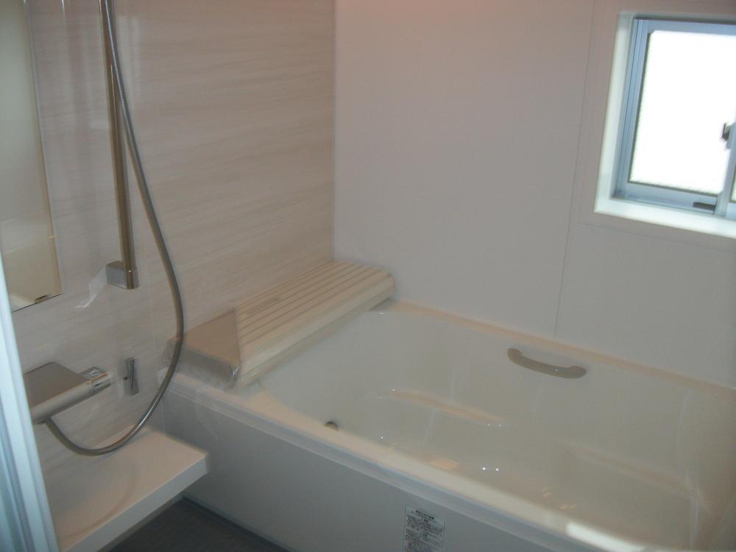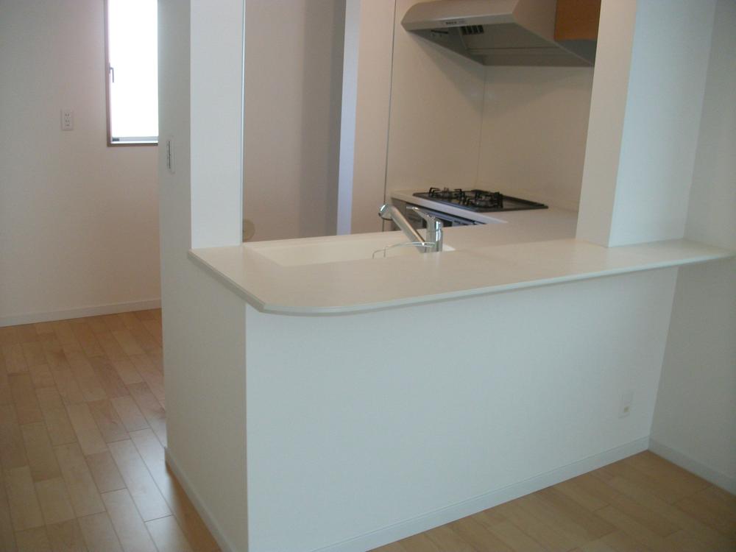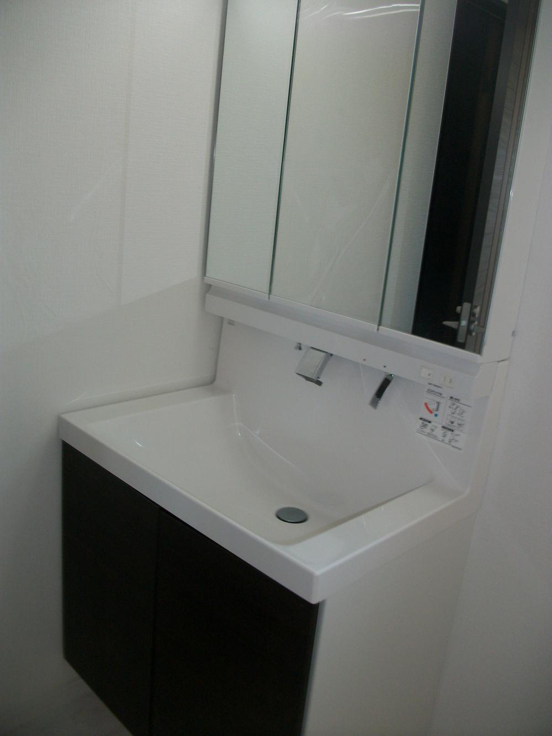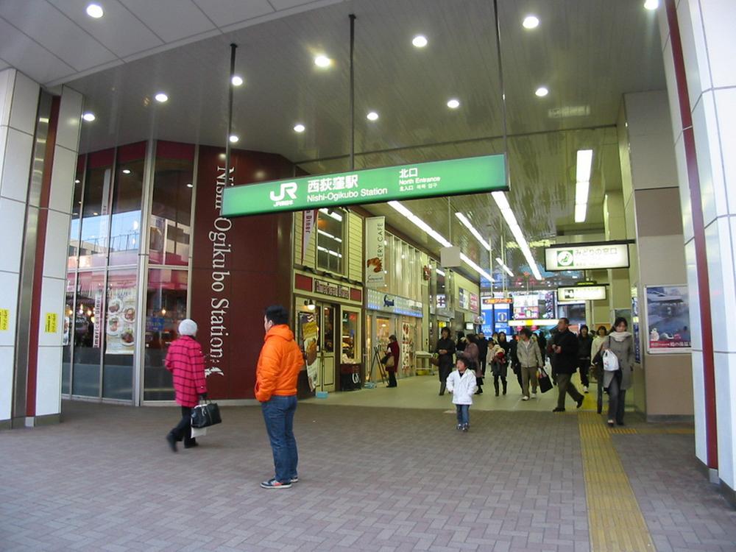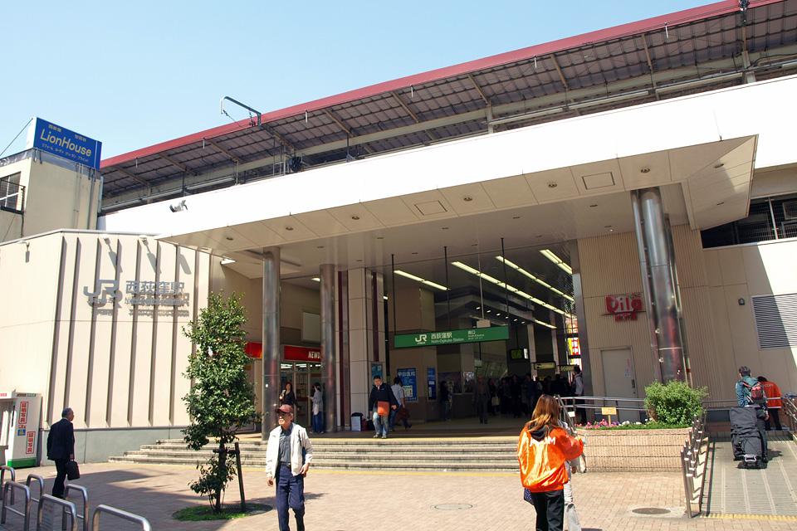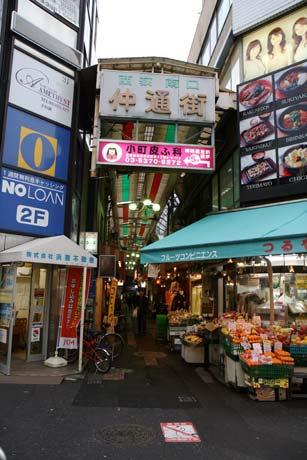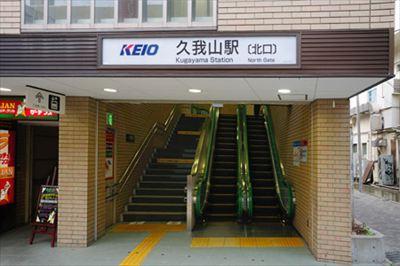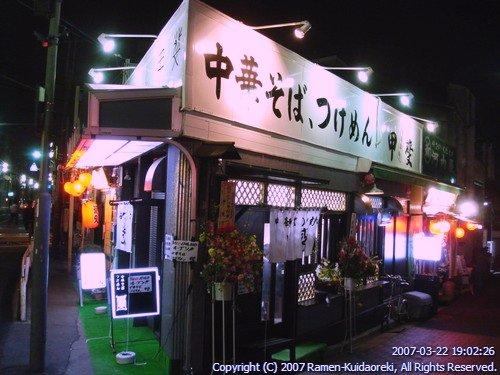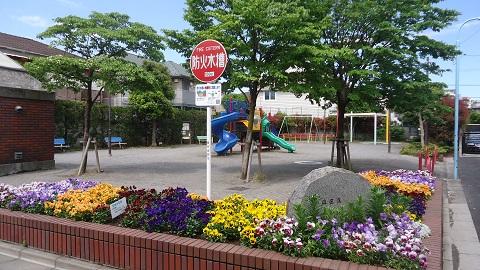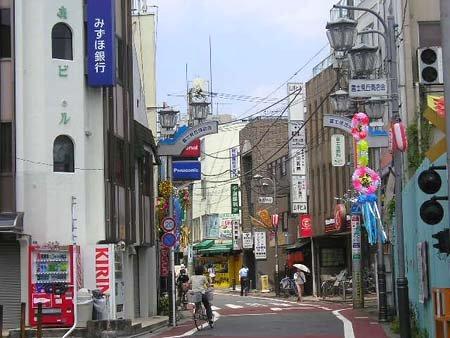|
|
Suginami-ku, Tokyo
東京都杉並区
|
|
Inokashira "Fujimigaoka" walk 15 minutes
京王井の頭線「富士見ヶ丘」歩15分
|
|
2 line 3 Station is available. Among them,, Popular Inokashira "Fujimigaoka" Ya, "Kugayama" station of the express station, It is not be removed in the middle line "Nishiogikubo" station within walking distance, Luxury residential area of Tokyo's most.
2路線3駅利用可能です。なかでも、人気の井の頭線「富士見ヶ丘」や、急行停車駅の「久我山」駅、中央線で外せない「西荻窪」駅徒歩圏であり、都内屈指の高級住宅街です。
|
|
■ Ogikubo elementary school about 420m Miyamae junior high school about 390m ■ Maruetsu Petit about 600m super arrow in about 760m ■ Omiya before park about 390m ■ Matsuzaki clinic about 230m
■荻窪小学校約420m宮前中学校約390m■マルエツプチ約600mスーパーナカヤ約760m■大宮前公園約390m■松崎医院約230m
|
Features pickup 特徴ピックアップ | | 2 along the line more accessible / System kitchen / Bathroom Dryer / All room storage / Flat to the station / LDK15 tatami mats or more / Face-to-face kitchen / Barrier-free / Toilet 2 places / Bathroom 1 tsubo or more / 2-story / The window in the bathroom / All living room flooring / All rooms are two-sided lighting 2沿線以上利用可 /システムキッチン /浴室乾燥機 /全居室収納 /駅まで平坦 /LDK15畳以上 /対面式キッチン /バリアフリー /トイレ2ヶ所 /浴室1坪以上 /2階建 /浴室に窓 /全居室フローリング /全室2面採光 |
Price 価格 | | 59,800,000 yen 5980万円 |
Floor plan 間取り | | 3LDK 3LDK |
Units sold 販売戸数 | | 1 units 1戸 |
Total units 総戸数 | | 2 units 2戸 |
Land area 土地面積 | | 91.01 sq m (measured), Alley-like portion: 30.79 sq m including 91.01m2(実測)、路地状部分:30.79m2含 |
Building area 建物面積 | | 41.47 sq m (measured) 41.47m2(実測) |
Driveway burden-road 私道負担・道路 | | Nothing, East 4m width (contact the road width 2.5m) 無、東4m幅(接道幅2.5m) |
Completion date 完成時期(築年月) | | February 2014 2014年2月 |
Address 住所 | | Suginami-ku, Tokyo Miyamae 3 東京都杉並区宮前3 |
Traffic 交通 | | Inokashira "Fujimigaoka" walk 15 minutes
JR Chuo Line "Nishiogikubo" walk 20 minutes
Inokashira "Kugayama" walk 17 minutes 京王井の頭線「富士見ヶ丘」歩15分
JR中央線「西荻窪」歩20分
京王井の頭線「久我山」歩17分
|
Related links 関連リンク | | [Related Sites of this company] 【この会社の関連サイト】 |
Contact お問い合せ先 | | Estra (Ltd.) TEL: 0120-351213 [Toll free] Please contact the "saw SUUMO (Sumo)" エストラ(株)TEL:0120-351213【通話料無料】「SUUMO(スーモ)を見た」と問い合わせください |
Building coverage, floor area ratio 建ぺい率・容積率 | | Fifty percent ・ Hundred percent 50%・100% |
Time residents 入居時期 | | February 2014 schedule 2014年2月予定 |
Land of the right form 土地の権利形態 | | Ownership 所有権 |
Structure and method of construction 構造・工法 | | Wooden 2-story (framing method) 木造2階建(軸組工法) |
Use district 用途地域 | | One low-rise 1種低層 |
Other limitations その他制限事項 | | Regulations have by the Landscape Act 景観法による規制有 |
Overview and notices その他概要・特記事項 | | Facilities: Public Water Supply, This sewage, City gas, Building confirmation number: No. 13UDI3S Ken 02612, Parking: car space 設備:公営水道、本下水、都市ガス、建築確認番号:第13UDI3S建02612号、駐車場:カースペース |
Company profile 会社概要 | | <Mediation> Governor of Tokyo (1) No. 091944 estra Co. Yubinbango177-0044 Nerima-ku, Tokyo Kami Shakujii 4-9-13 <仲介>東京都知事(1)第091944号エストラ(株)〒177-0044 東京都練馬区上石神井4-9-13 |
