New Homes » Kanto » Tokyo » Suginami
 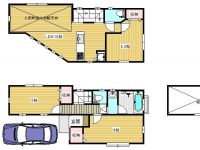
| | Suginami-ku, Tokyo 東京都杉並区 |
| Keio Line "Sakurajosui" walk 8 minutes 京王線「桜上水」歩8分 |
| Living space of sophisticated quality, Designer House stuck to quality, Flat 35S (energy conservation) corresponding listing all three buildings. 洗練された上質の居住空間、品質にこだわったデザイナーズハウス、フラット35S(省エネルギー)対応物件全3棟。 |
| ◇ open living ◇ roof balcony about 7 Pledge with atrium Loft about 4.5 Pledge There ◇ LDK of 15 quires that the sum of the family is spread ◇吹き抜けのある開放的なリビング◇ルーフバルコニー約7帖 ロフト約4.5帖あり◇家族の和が広がる15帖のLDK |
Features pickup 特徴ピックアップ | | Measures to conserve energy / Corresponding to the flat-35S / 2 along the line more accessible / Super close / System kitchen / Bathroom Dryer / All room storage / LDK15 tatami mats or more / Shaping land / Washbasin with shower / Toilet 2 places / Bathroom 1 tsubo or more / 2-story / Double-glazing / Warm water washing toilet seat / loft / The window in the bathroom / Atrium / TV monitor interphone / All living room flooring / Dish washing dryer / Or more ceiling height 2.5m / Water filter / City gas / All rooms are two-sided lighting / roof balcony / Floor heating 省エネルギー対策 /フラット35Sに対応 /2沿線以上利用可 /スーパーが近い /システムキッチン /浴室乾燥機 /全居室収納 /LDK15畳以上 /整形地 /シャワー付洗面台 /トイレ2ヶ所 /浴室1坪以上 /2階建 /複層ガラス /温水洗浄便座 /ロフト /浴室に窓 /吹抜け /TVモニタ付インターホン /全居室フローリング /食器洗乾燥機 /天井高2.5m以上 /浄水器 /都市ガス /全室2面採光 /ルーフバルコニー /床暖房 | Event information イベント情報 | | Local guide Board (please make a reservation beforehand) schedule / During the public time / 10:00 ~ 16:00 現地案内会(事前に必ず予約してください)日程/公開中時間/10:00 ~ 16:00 | Price 価格 | | 49,800,000 yen 4980万円 | Floor plan 間取り | | 3LDK + S (storeroom) 3LDK+S(納戸) | Units sold 販売戸数 | | 1 units 1戸 | Total units 総戸数 | | 3 units 3戸 | Land area 土地面積 | | 53.43 sq m (registration) 53.43m2(登記) | Building area 建物面積 | | 72.2 sq m (measured) 72.2m2(実測) | Driveway burden-road 私道負担・道路 | | 7.5 sq m , West 4m width 7.5m2、西4m幅 | Completion date 完成時期(築年月) | | May 2014 2014年5月 | Address 住所 | | Suginami-ku, Tokyo Shimotakaido 2 東京都杉並区下高井戸2 | Traffic 交通 | | Keio Line "Sakurajosui" walk 8 minutes
Keio Line "Shimotakaido" walk 7 minutes
Inokashira "Eifukucho" walk 15 minutes 京王線「桜上水」歩8分
京王線「下高井戸」歩7分
京王井の頭線「永福町」歩15分
| Related links 関連リンク | | [Related Sites of this company] 【この会社の関連サイト】 | Contact お問い合せ先 | | (Ltd.) Aging Home TEL: 03-3366-5850 Please contact as "saw SUUMO (Sumo)" (株)エイジングホームTEL:03-3366-5850「SUUMO(スーモ)を見た」と問い合わせください | Building coverage, floor area ratio 建ぺい率・容積率 | | 80% ・ 300% 80%・300% | Time residents 入居時期 | | May 2014 plans 2014年5月予定 | Land of the right form 土地の権利形態 | | Ownership 所有権 | Structure and method of construction 構造・工法 | | Wooden 2-story 木造2階建 | Use district 用途地域 | | Residential 近隣商業 | Other limitations その他制限事項 | | Set-back: already セットバック:済 | Overview and notices その他概要・特記事項 | | Facilities: Public Water Supply, This sewage, City gas, Building confirmation number: No. H25A-JKeM00588-01, Parking: Garage 設備:公営水道、本下水、都市ガス、建築確認番号:第H25A-JKeM00588-01、駐車場:車庫 | Company profile 会社概要 | | <Mediation> Governor of Tokyo (2) No. 084044 (Corporation) Tokyo Metropolitan Government Building Lots and Buildings Transaction Business Association (Corporation) metropolitan area real estate Fair Trade Council member (Ltd.) aging home Yubinbango169-0074 Shinjuku-ku, Tokyo Kitashinjuku 1-14-5 <仲介>東京都知事(2)第084044号(公社)東京都宅地建物取引業協会会員 (公社)首都圏不動産公正取引協議会加盟(株)エイジングホーム〒169-0074 東京都新宿区北新宿1-14-5 |
Rendering (appearance)完成予想図(外観) 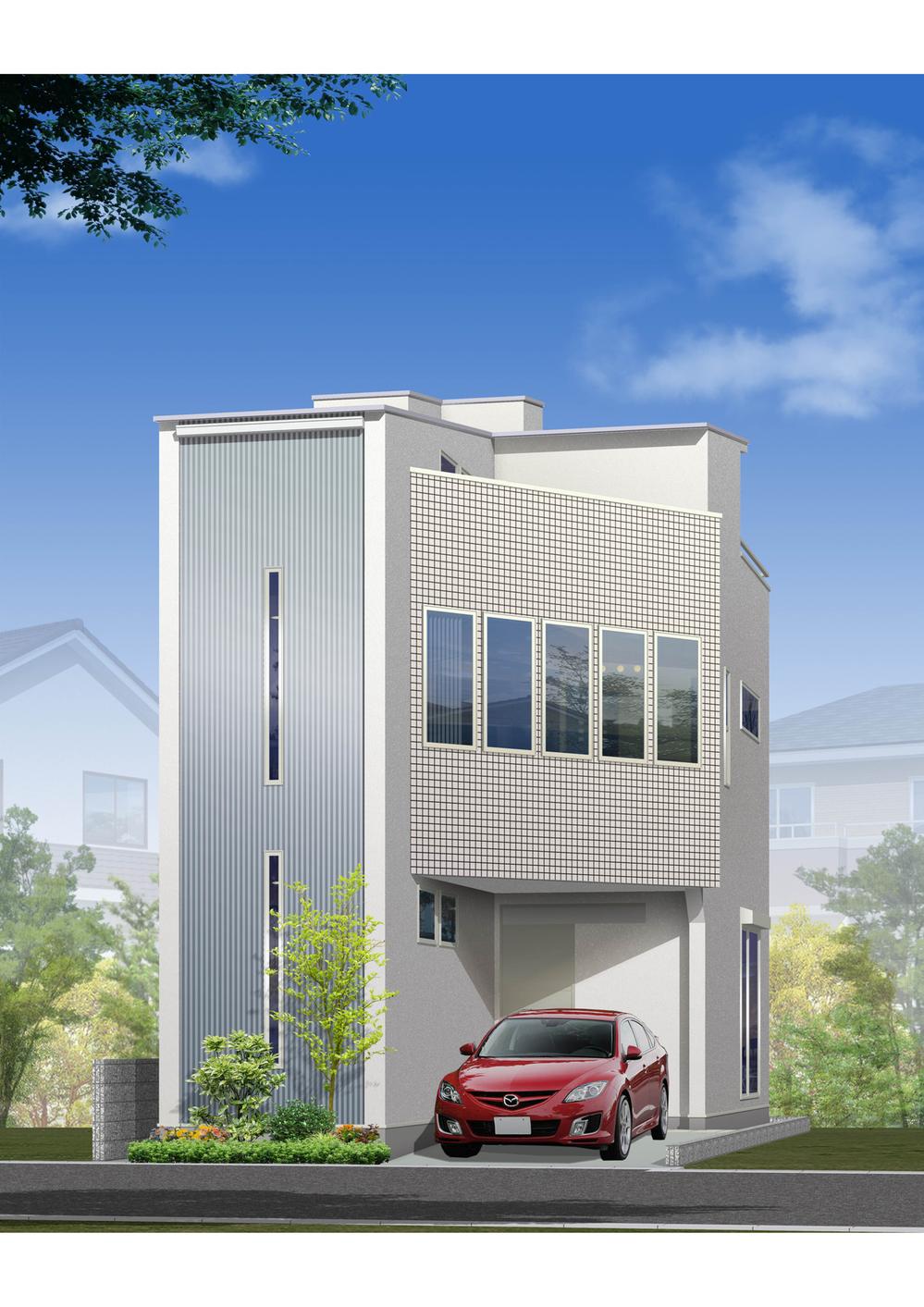 ( A Building) Rendering
( A号棟)完成予想図
Floor plan間取り図 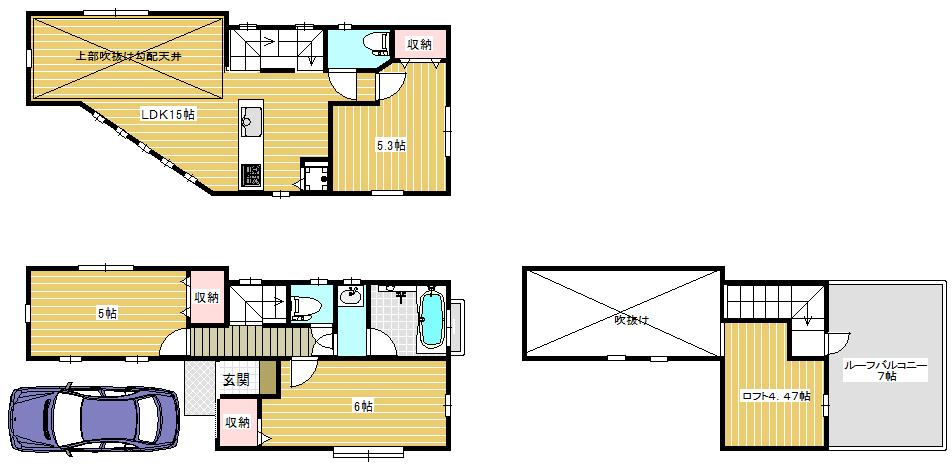 49,800,000 yen, 3LDK + S (storeroom), Land area 53.43 sq m , Building area 72.2 sq m
4980万円、3LDK+S(納戸)、土地面積53.43m2、建物面積72.2m2
Local photos, including front road前面道路含む現地写真 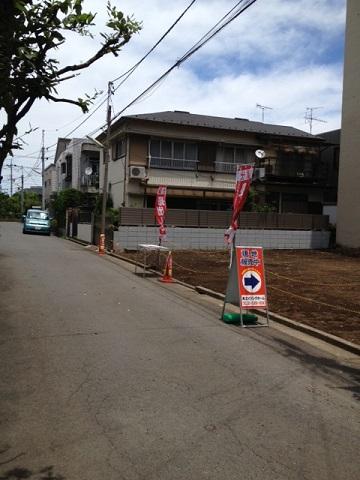 Local (September 2013) Shooting
現地(2013年9月)撮影
Same specifications photos (living)同仕様写真(リビング) 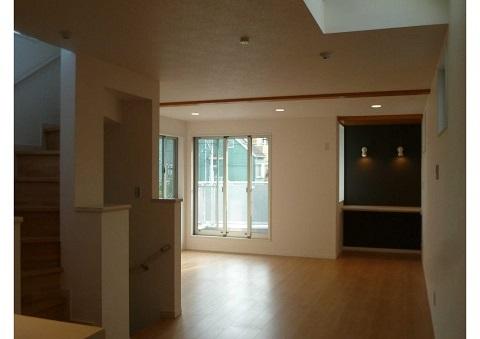 (A Building) same specification
(A号棟)同仕様
Same specifications photo (bathroom)同仕様写真(浴室) 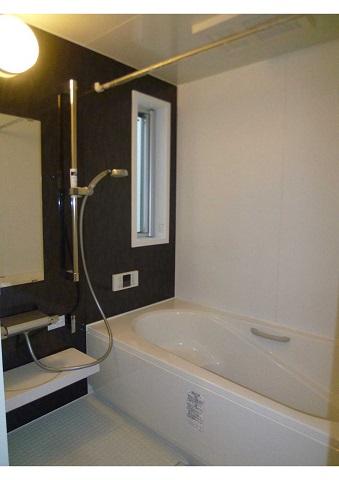 (A Building) same specification
(A号棟)同仕様
Same specifications photo (kitchen)同仕様写真(キッチン) 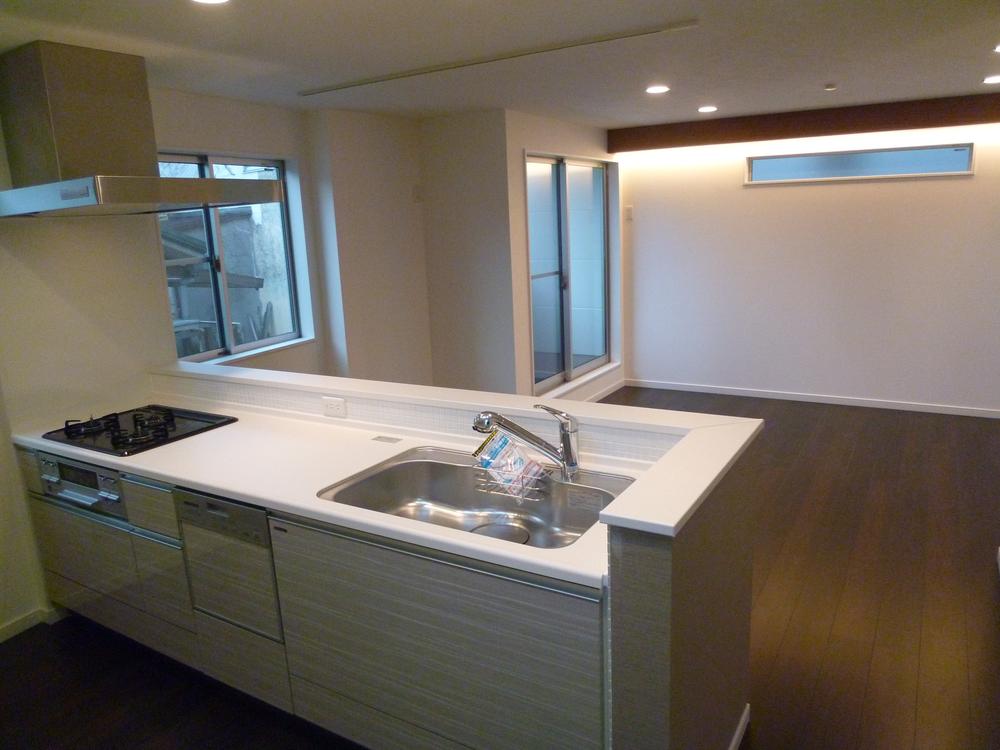 (A Building) same specification
(A号棟)同仕様
Supermarketスーパー 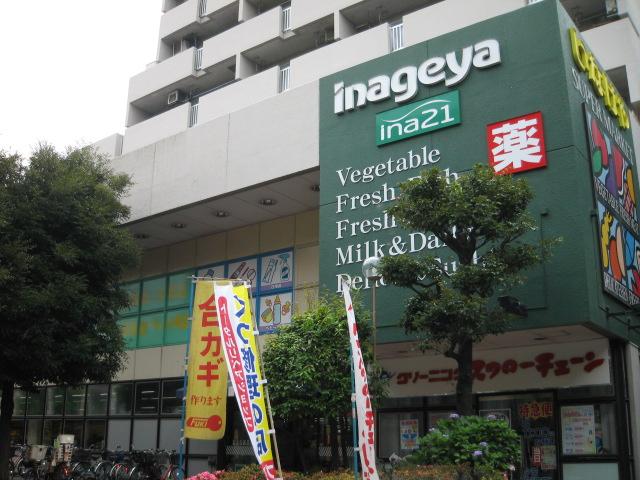 377m until Inageya Suginami Sakurajosui shop
いなげや杉並桜上水店まで377m
Park公園 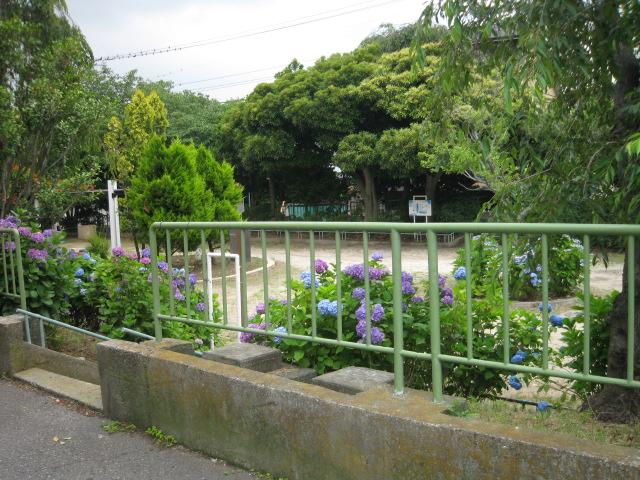 Tamagawa 97m to the third park
玉川上水第三公園まで97m
Convenience storeコンビニ 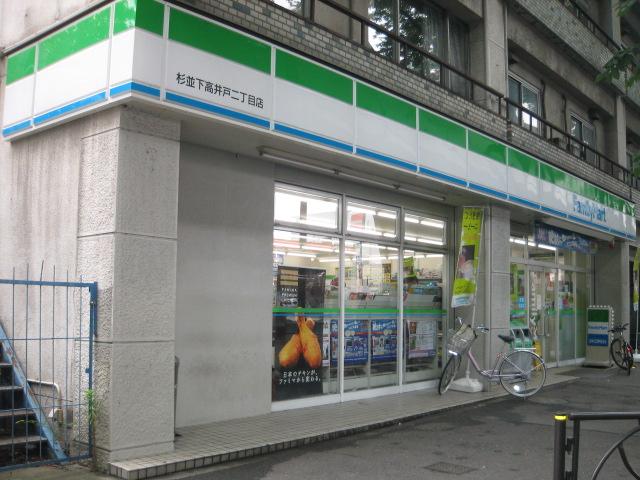 70m to FamilyMart Suginami Shimotakaido chome shop
ファミリーマート杉並下高井戸二丁目店まで70m
Supermarketスーパー 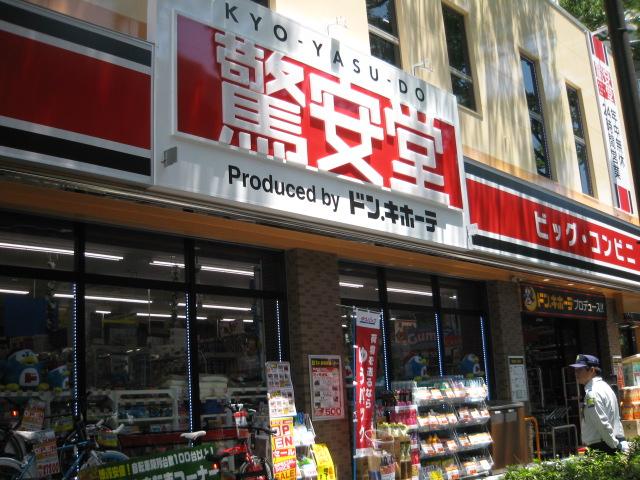 Surprised to Ando 360m
驚安堂まで360m
Other Environmental Photoその他環境写真 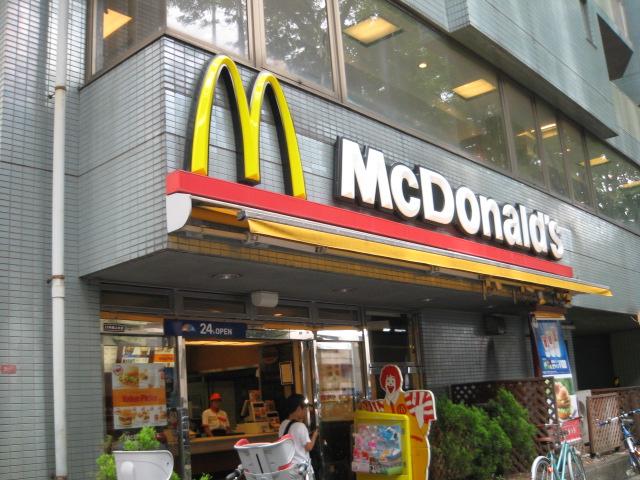 360m to McDonald's
マクドナルドまで360m
Location
|












