New Homes » Kanto » Tokyo » Suginami
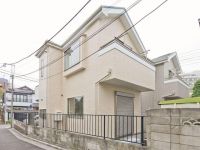 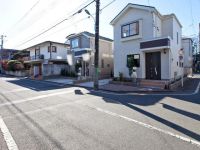
| | Suginami-ku, Tokyo 東京都杉並区 |
| Seibu Shinjuku Line "Kami Shakujii" walk 11 minutes 西武新宿線「上石神井」歩11分 |
| The building is completed freshly Recommended Property. 建物完成したてのおすすめ物件です。 |
| Design house performance with evaluation, Immediate Available, 2 along the line more accessible, System kitchen, A quiet residential area, Corner lot, Shaping land, Face-to-face kitchen, Toilet 2 places, Bathroom 1 tsubo or more, 2-story, Underfloor Storage, Water filter, City gas 設計住宅性能評価付、即入居可、2沿線以上利用可、システムキッチン、閑静な住宅地、角地、整形地、対面式キッチン、トイレ2ヶ所、浴室1坪以上、2階建、床下収納、浄水器、都市ガス |
Features pickup 特徴ピックアップ | | Design house performance with evaluation / Immediate Available / 2 along the line more accessible / System kitchen / A quiet residential area / Corner lot / Shaping land / Face-to-face kitchen / Toilet 2 places / Bathroom 1 tsubo or more / 2-story / Underfloor Storage / Water filter / City gas 設計住宅性能評価付 /即入居可 /2沿線以上利用可 /システムキッチン /閑静な住宅地 /角地 /整形地 /対面式キッチン /トイレ2ヶ所 /浴室1坪以上 /2階建 /床下収納 /浄水器 /都市ガス | Price 価格 | | 53,300,000 yen ~ 54,800,000 yen 5330万円 ~ 5480万円 | Floor plan 間取り | | 3LDK 3LDK | Units sold 販売戸数 | | 2 units 2戸 | Total units 総戸数 | | 3 units 3戸 | Land area 土地面積 | | 85.97 sq m ~ 86.36 sq m 85.97m2 ~ 86.36m2 | Building area 建物面積 | | 68.72 sq m ~ 69.04 sq m 68.72m2 ~ 69.04m2 | Completion date 完成時期(築年月) | | 2013 early November 2013年11月上旬 | Address 住所 | | Suginami-ku, Tokyo Zenpukuji 4-chome 東京都杉並区善福寺4丁目 | Traffic 交通 | | Seibu Shinjuku Line "Kami Shakujii" walk 11 minutes
JR Chuo Line "Kichijoji" walk 30 minutes 西武新宿線「上石神井」歩11分
JR中央線「吉祥寺」歩30分
| Related links 関連リンク | | [Related Sites of this company] 【この会社の関連サイト】 | Person in charge 担当者より | | Person in charge of real-estate and building FP real estate consulting skills registrant Yano Takaaki Age: 30 Daigyokai experience: as of 10-year real estate professional, I try every day to accurately can advice with respect to the My Home Purchase of a dream of everyone. Please leave us! 担当者宅建FP不動産コンサルティング技能登録者矢野 貴章年齢:30代業界経験:10年不動産のプロフェッショナルとして、皆様の夢のマイホーム購入に関して的確にアドバイスが出来るよう日々心がけております。是非お任せ下さい! | Contact お問い合せ先 | | TEL: 0800-602-4686 [Toll free] mobile phone ・ Also available from PHS
Caller ID is not notified
Please contact the "saw SUUMO (Sumo)"
If it does not lead, If the real estate company TEL:0800-602-4686【通話料無料】携帯電話・PHSからもご利用いただけます
発信者番号は通知されません
「SUUMO(スーモ)を見た」と問い合わせください
つながらない方、不動産会社の方は
| Building coverage, floor area ratio 建ぺい率・容積率 | | Building coverage: 40%, Volume ratio: 80% 建ぺい率:40%、容積率:80% | Time residents 入居時期 | | Immediate available 即入居可 | Land of the right form 土地の権利形態 | | Ownership 所有権 | Structure and method of construction 構造・工法 | | Wooden 2-story 木造2階建 | Use district 用途地域 | | One low-rise 1種低層 | Land category 地目 | | Residential land 宅地 | Overview and notices その他概要・特記事項 | | Contact: Yano Takaaki 担当者:矢野 貴章 | Company profile 会社概要 | | <Mediation> Minister of Land, Infrastructure and Transport (1) No. 008 044 Home Trade Center Co., Ltd. Yubinbango180-0023 Musashino-shi, Tokyo Kyonan-cho, 3-13-14 <仲介>国土交通大臣(1)第008044号ホームトレードセンター(株)〒180-0023 東京都武蔵野市境南町3-13-14 |
Local appearance photo現地外観写真 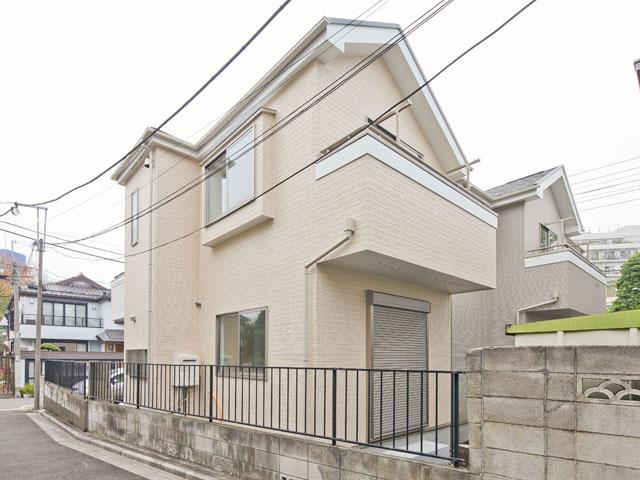 Local appearance
現地外観
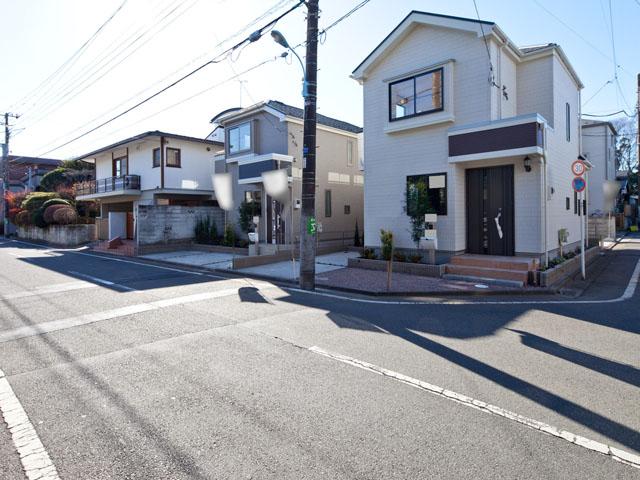 Local appearance
現地外観
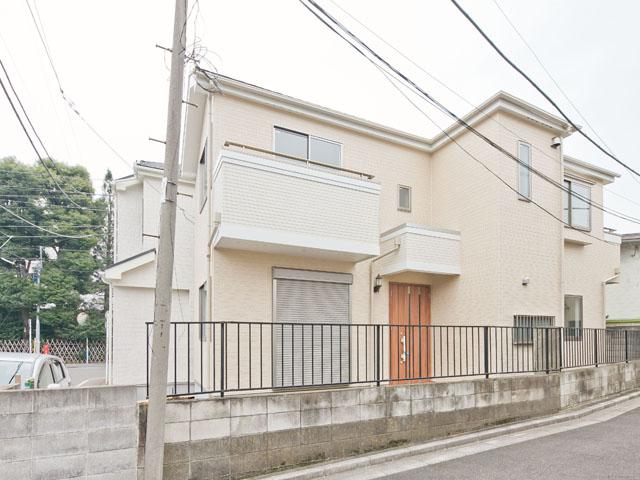 Local appearance
現地外観
Floor plan間取り図 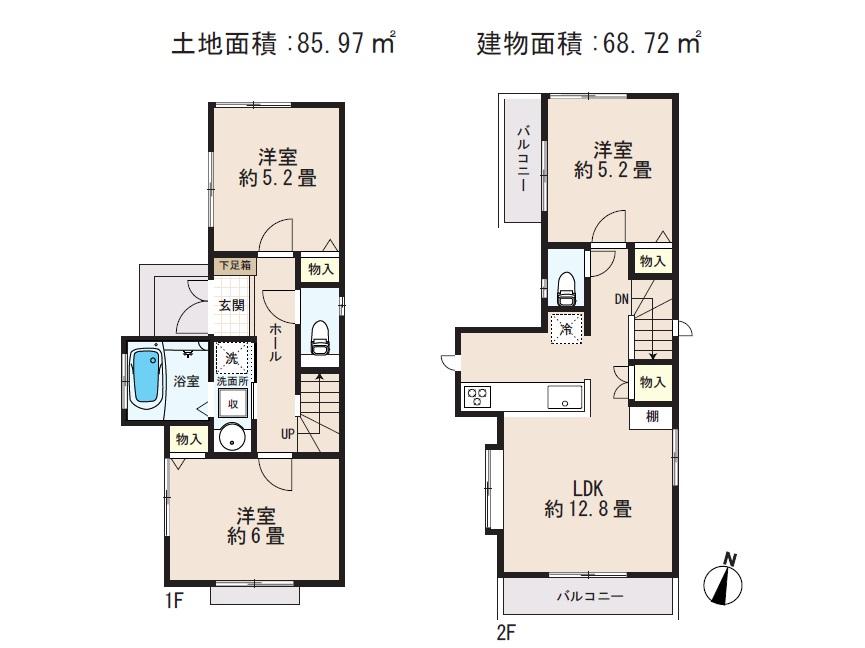 (1 Building), Price 53,300,000 yen, 3LDK, Land area 85.97 sq m , Building area 68.72 sq m
(1号棟)、価格5330万円、3LDK、土地面積85.97m2、建物面積68.72m2
Local appearance photo現地外観写真 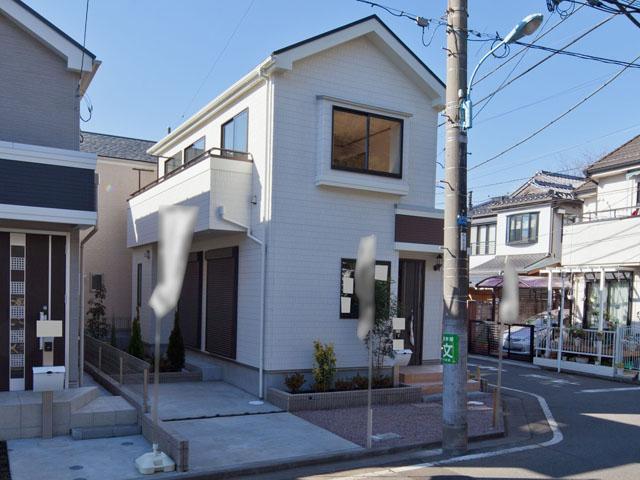 Local appearance
現地外観
Local photos, including front road前面道路含む現地写真 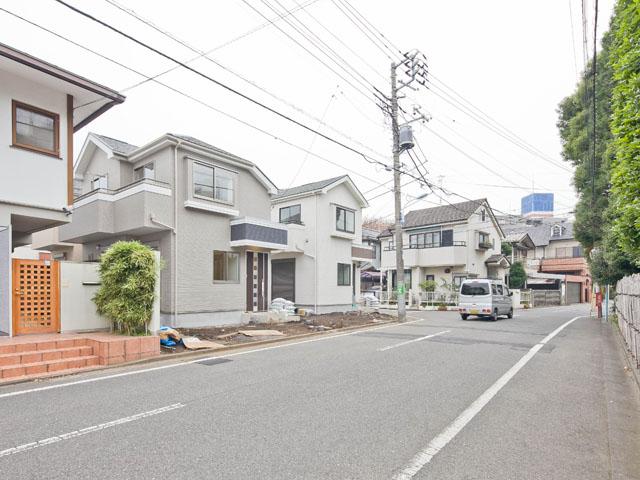 Local appearance
現地外観
Primary school小学校 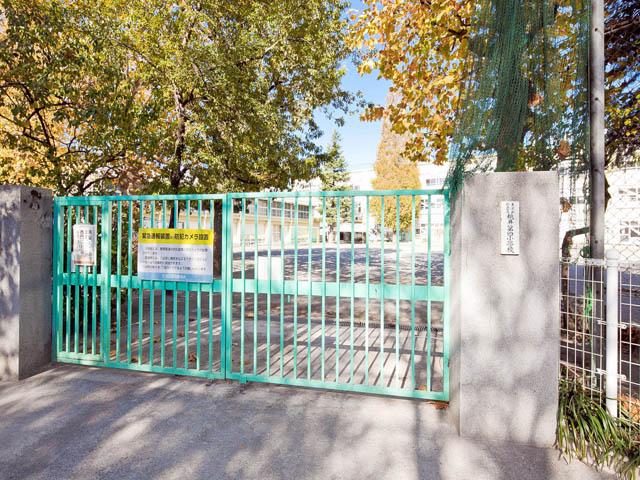 Suginami Ward Momoi 590m Suginami Ward Momoi fourth elementary school until the fourth elementary school
杉並区立桃井第四小学校まで590m 杉並区立桃井第四小学校
Floor plan間取り図 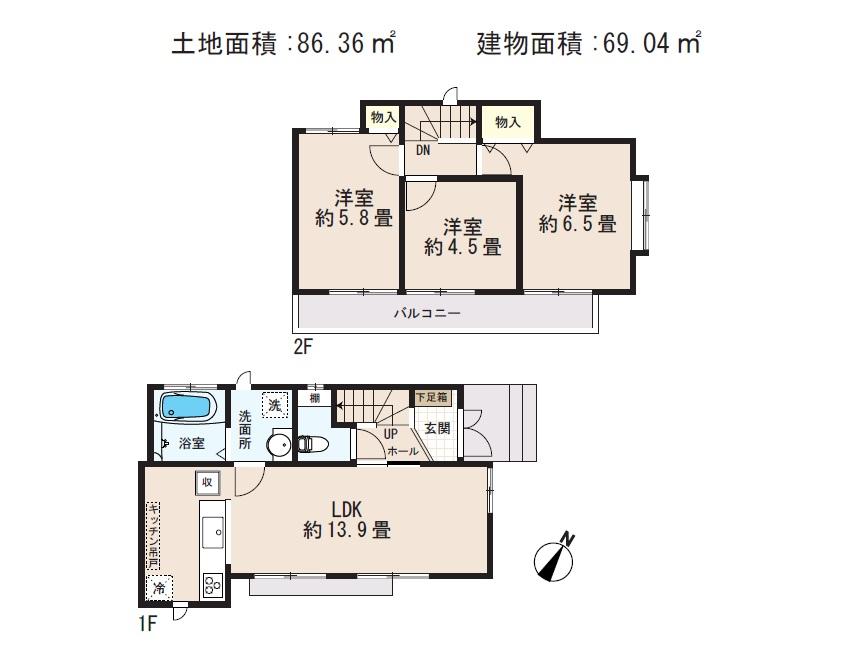 (Building 2), Price 54,800,000 yen, 3LDK, Land area 86.36 sq m , Building area 69.04 sq m
(2号棟)、価格5480万円、3LDK、土地面積86.36m2、建物面積69.04m2
Local appearance photo現地外観写真 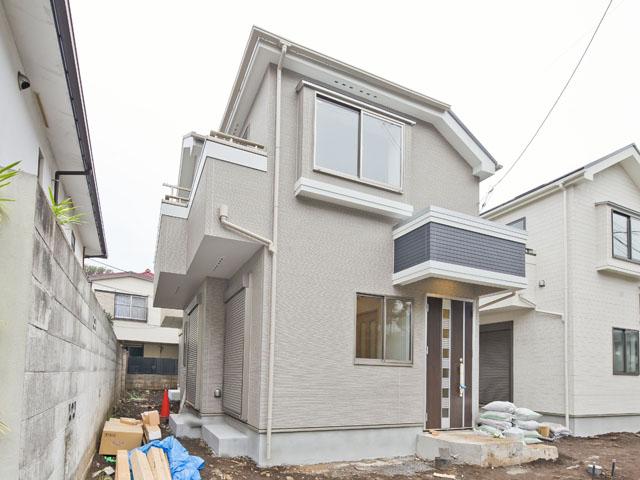 Local appearance
現地外観
Junior high school中学校 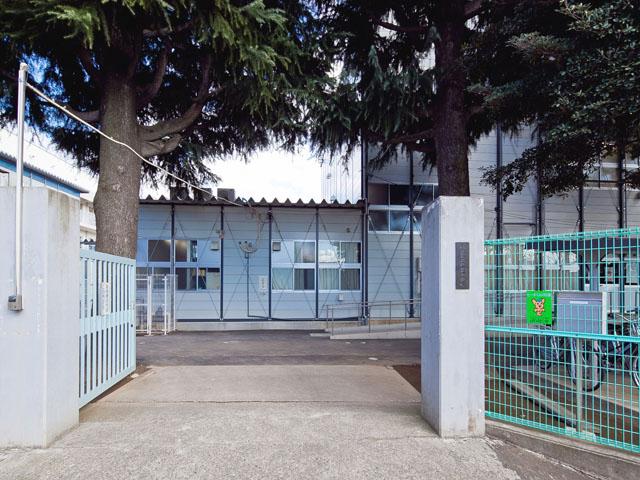 1410m Suginami Ward rush junior high school until the Suginami Ward rush Junior High School
杉並区立井草中学校まで1410m 杉並区立井草中学校
Kindergarten ・ Nursery幼稚園・保育園 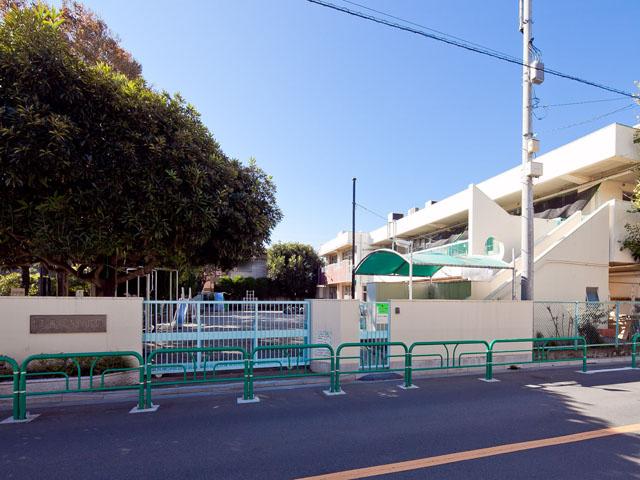 Zenpukuji to nursery 900m Zenpukuji nursery
善福寺保育園まで900m 善福寺保育園
Station駅 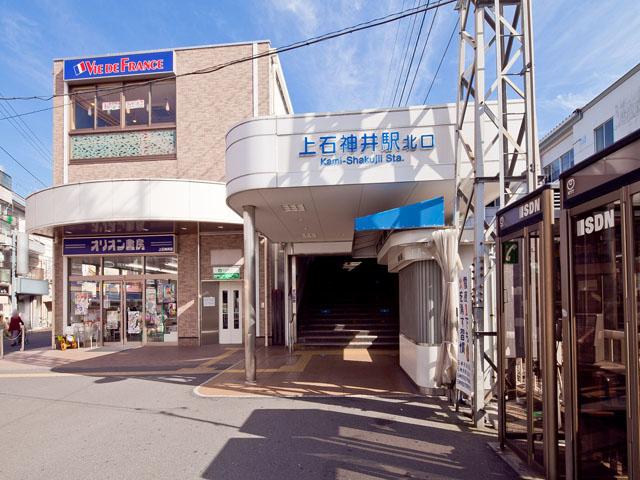 Seibu Shinjuku Line "Kami Shakujii" 880m Seibu Shinjuku Line to the station "Kami Shakujii" station
西武新宿線「上石神井」駅まで880m 西武新宿線「上石神井」駅
Hospital病院 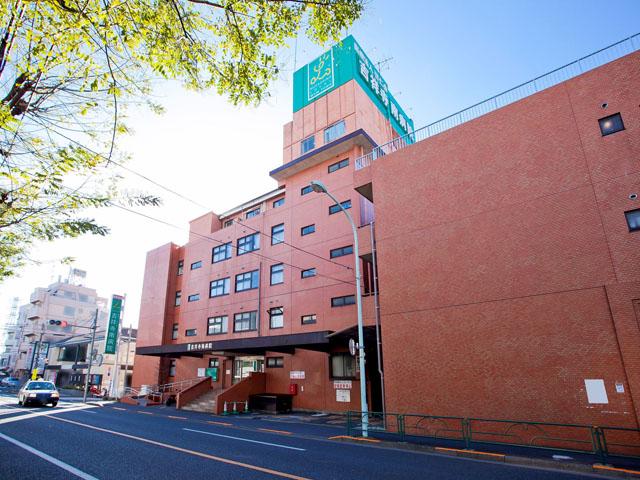 Kichijojiminami to the hospital 2630m Kichijojiminami hospital
吉祥寺南病院まで2630m 吉祥寺南病院
Location
|














