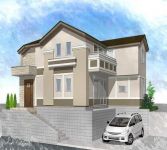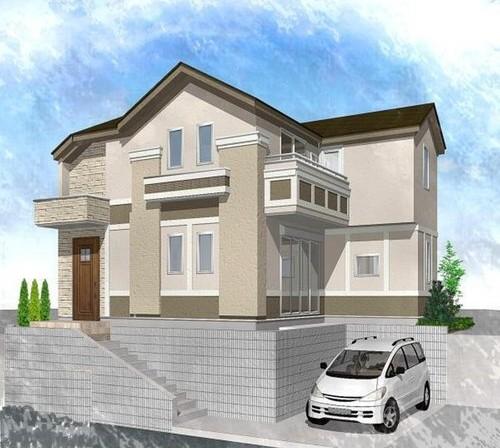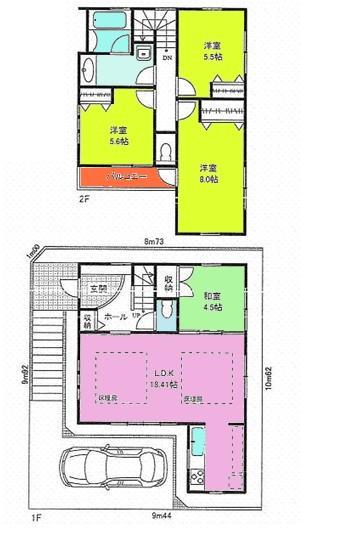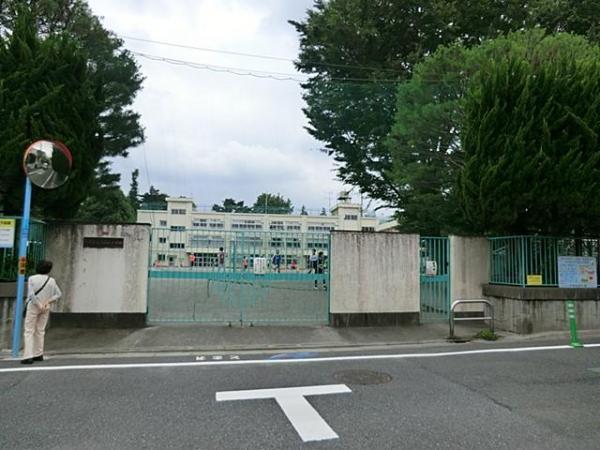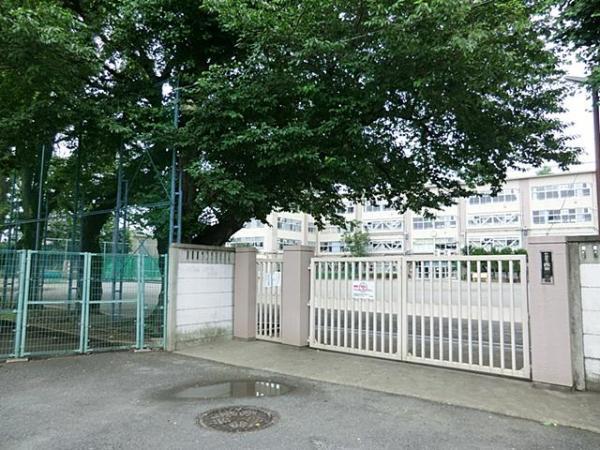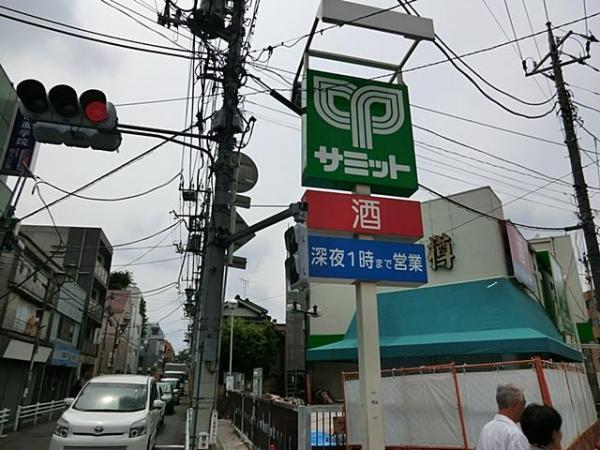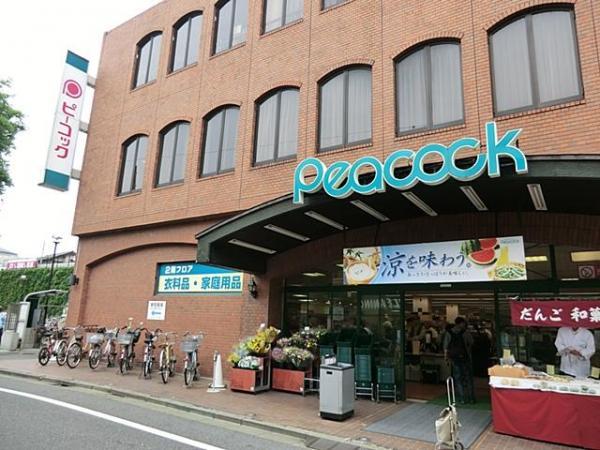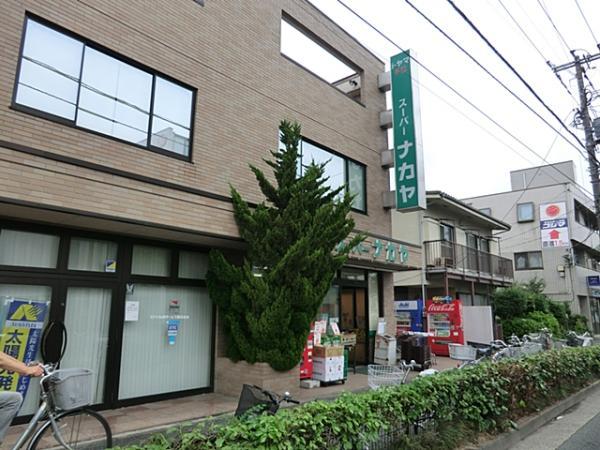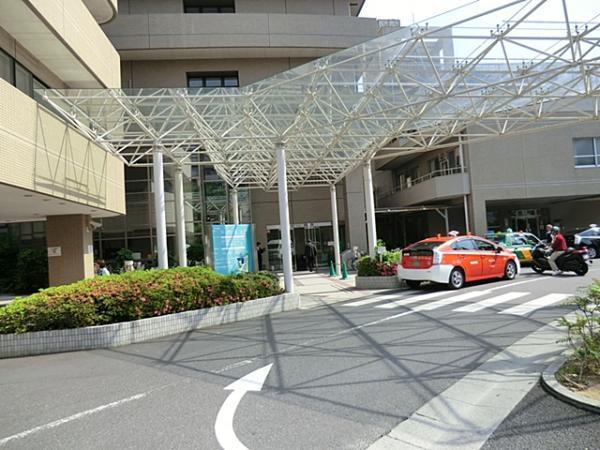|
|
Suginami-ku, Tokyo
東京都杉並区
|
|
Inokashira "Kugayama" walk 1 minute
京王井の頭線「久我山」歩1分
|
|
■ Development subdivision ■ South terraced ■ Flat 35S corresponding housing ■ Flat 35S corresponding Property
■開発分譲地 ■南ひな壇 ■フラット35S対応住宅■フラット35S対応物件
|
|
1 minute nearest station close walk. You can also stay without worrying about the downstairs families with small children come.
最寄り駅至近徒歩1分。小さなお子様のいらっしゃるご家庭も階下を気にせずお過ごしいただけます。
|
Features pickup 特徴ピックアップ | | LDK18 tatami mats or more / Bathroom Dryer / A quiet residential area / 3 face lighting / Toilet 2 places / Bathroom 1 tsubo or more LDK18畳以上 /浴室乾燥機 /閑静な住宅地 /3面採光 /トイレ2ヶ所 /浴室1坪以上 |
Price 価格 | | 80 million yen 8000万円 |
Floor plan 間取り | | 4LDK 4LDK |
Units sold 販売戸数 | | 1 units 1戸 |
Total units 総戸数 | | 1 units 1戸 |
Land area 土地面積 | | 100.1 sq m (registration) 100.1m2(登記) |
Building area 建物面積 | | 98.13 sq m (registration) 98.13m2(登記) |
Driveway burden-road 私道負担・道路 | | Share equity 138.44 sq m × (1 / 9), West 4.5m width 共有持分138.44m2×(1/9)、西4.5m幅 |
Completion date 完成時期(築年月) | | January 2014 2014年1月 |
Address 住所 | | Suginami-ku, Tokyo Kugayama 5 東京都杉並区久我山5 |
Traffic 交通 | | Inokashira "Kugayama" walk 1 minute
Inokashira "Fujimigaoka" walk 11 minutes
Inokashira "Mitakadai" walk 20 minutes 京王井の頭線「久我山」歩1分
京王井の頭線「富士見ヶ丘」歩11分
京王井の頭線「三鷹台」歩20分
|
Related links 関連リンク | | [Related Sites of this company] 【この会社の関連サイト】 |
Person in charge 担当者より | | Person in charge of real-estate and building Hirasawa Tomoyuki Age: let me I squeezed take is important your assets real estate for 40's customers, I feel a very challenging job. Because expensive items we want to take care of communication with customers. 担当者宅建平澤 智行年齢:40代お客様にとって大切なご資産である不動産を取り扱かわせて頂き、とてもやりがいのある仕事と感じております。高額な商品なのでお客様とのコミュニケーションを大事にしたいと思っております。 |
Contact お問い合せ先 | | TEL: 0800-603-0575 [Toll free] mobile phone ・ Also available from PHS
Caller ID is not notified
Please contact the "saw SUUMO (Sumo)"
If it does not lead, If the real estate company TEL:0800-603-0575【通話料無料】携帯電話・PHSからもご利用いただけます
発信者番号は通知されません
「SUUMO(スーモ)を見た」と問い合わせください
つながらない方、不動産会社の方は
|
Building coverage, floor area ratio 建ぺい率・容積率 | | Fifty percent ・ Hundred percent 50%・100% |
Time residents 入居時期 | | Consultation 相談 |
Land of the right form 土地の権利形態 | | Ownership 所有権 |
Structure and method of construction 構造・工法 | | Wooden 2-story 木造2階建 |
Use district 用途地域 | | One low-rise 1種低層 |
Overview and notices その他概要・特記事項 | | Contact: Hirasawa Tomoyuki, Facilities: Public Water Supply, This sewage, City gas, Building confirmation number: No. H25SHC118578, Parking: car space 担当者:平澤 智行、設備:公営水道、本下水、都市ガス、建築確認番号:第H25SHC118578号、駐車場:カースペース |
Company profile 会社概要 | | <Mediation> Minister of Land, Infrastructure and Transport (3) No. 006,185 (one company) National Housing Industry Association (Corporation) metropolitan area real estate Fair Trade Council member Asahi Housing Corporation Shinjuku 160-0023 Tokyo Nishi-Shinjuku, Shinjuku-ku, 1-19-6 Shinjuku Yamate building 7th floor <仲介>国土交通大臣(3)第006185号(一社)全国住宅産業協会会員 (公社)首都圏不動産公正取引協議会加盟朝日住宅(株)新宿店〒160-0023 東京都新宿区西新宿1-19-6 山手新宿ビル7階 |
