New Homes » Kanto » Tokyo » Suginami
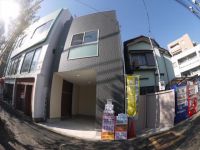 
| | Suginami-ku, Tokyo 東京都杉並区 |
| JR Chuo Line "Ogikubo" walk 16 minutes JR中央線「荻窪」歩16分 |
| If you are looking for a real estate in Suginami, Please leave it to the am tick rich amount of information in the community. Introducing the property with the image in the center of the real estate of Suginami. Residential home (new construction ・ second hand), You can easily search from the rich amount of information in the land each Advanced search. 杉並区で不動産をお探しなら、地域密着で豊富な情報量のアムティックにお任せください。杉並区の不動産を中心に画像付きで物件をご紹介。一戸建て(新築・中古)、土地それぞれ詳細条件検索で豊富な情報量から楽々検索が可能です。 |
Features pickup 特徴ピックアップ | | Pre-ground survey / Immediate Available / 2 along the line more accessible / Super close / 2-story / Double-glazing / loft / Leafy residential area / Water filter / City gas / roof balcony 地盤調査済 /即入居可 /2沿線以上利用可 /スーパーが近い /2階建 /複層ガラス /ロフト /緑豊かな住宅地 /浄水器 /都市ガス /ルーフバルコニー | Price 価格 | | 41,800,000 yen 4180万円 | Floor plan 間取り | | 3LDK 3LDK | Units sold 販売戸数 | | 1 units 1戸 | Land area 土地面積 | | 48.47 sq m (14.66 tsubo) (measured) 48.47m2(14.66坪)(実測) | Building area 建物面積 | | 64.03 sq m (19.36 tsubo) (Registration), Among the first floor garage 6.62 sq m 64.03m2(19.36坪)(登記)、うち1階車庫6.62m2 | Driveway burden-road 私道負担・道路 | | Nothing, Southeast 25m width (contact the road width 4.3m) 無、南東25m幅(接道幅4.3m) | Completion date 完成時期(築年月) | | November 2013 2013年11月 | Address 住所 | | Suginami-ku, Tokyo Minamiogikubo 1 東京都杉並区南荻窪1 | Traffic 交通 | | JR Chuo Line "Ogikubo" walk 16 minutes
Inokashira "Takaido" walk 19 minutes
Tokyo Metro Marunouchi Line "Minami Asagaya" walk 26 minutes JR中央線「荻窪」歩16分
京王井の頭線「高井戸」歩19分
東京メトロ丸ノ内線「南阿佐ヶ谷」歩26分
| Person in charge 担当者より | | Rep Takeshi Sato 担当者佐藤剛史 | Contact お問い合せ先 | | TEL: 0800-603-3448 [Toll free] mobile phone ・ Also available from PHS
Caller ID is not notified
Please contact the "saw SUUMO (Sumo)"
If it does not lead, If the real estate company TEL:0800-603-3448【通話料無料】携帯電話・PHSからもご利用いただけます
発信者番号は通知されません
「SUUMO(スーモ)を見た」と問い合わせください
つながらない方、不動産会社の方は
| Building coverage, floor area ratio 建ぺい率・容積率 | | 80% ・ 300% 80%・300% | Time residents 入居時期 | | Immediate available 即入居可 | Land of the right form 土地の権利形態 | | Ownership 所有権 | Structure and method of construction 構造・工法 | | Wooden 2-story 木造2階建 | Use district 用途地域 | | Residential 近隣商業 | Overview and notices その他概要・特記事項 | | The person in charge: Takeshi Sato, Facilities: Public Water Supply, This sewage, City gas, Building confirmation number: H25 confirmation architecture KBI02191, Parking: Garage 担当者:佐藤剛史、設備:公営水道、本下水、都市ガス、建築確認番号:H25確認建築KBI02191、駐車場:車庫 | Company profile 会社概要 | | <Mediation> Governor of Tokyo (2) No. 082920 (Corporation) Tokyo Metropolitan Government Building Lots and Buildings Transaction Business Association (Corporation) metropolitan area real estate Fair Trade Council member am tick (Ltd.) Kichijoji headquarters sales department Yubinbango180-0002 Musashino-shi, Tokyo Kichijojihigashi cho 1-19-21 <仲介>東京都知事(2)第082920号(公社)東京都宅地建物取引業協会会員 (公社)首都圏不動産公正取引協議会加盟アムティック(株)吉祥寺本社営業部〒180-0002 東京都武蔵野市吉祥寺東町1-19-21 |
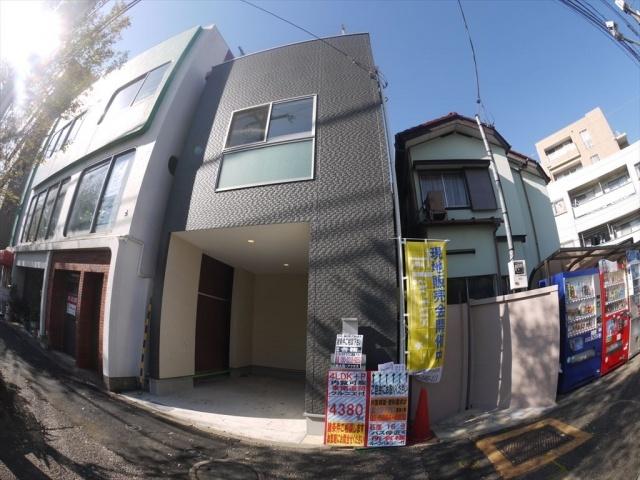 Local appearance photo
現地外観写真
Floor plan間取り図 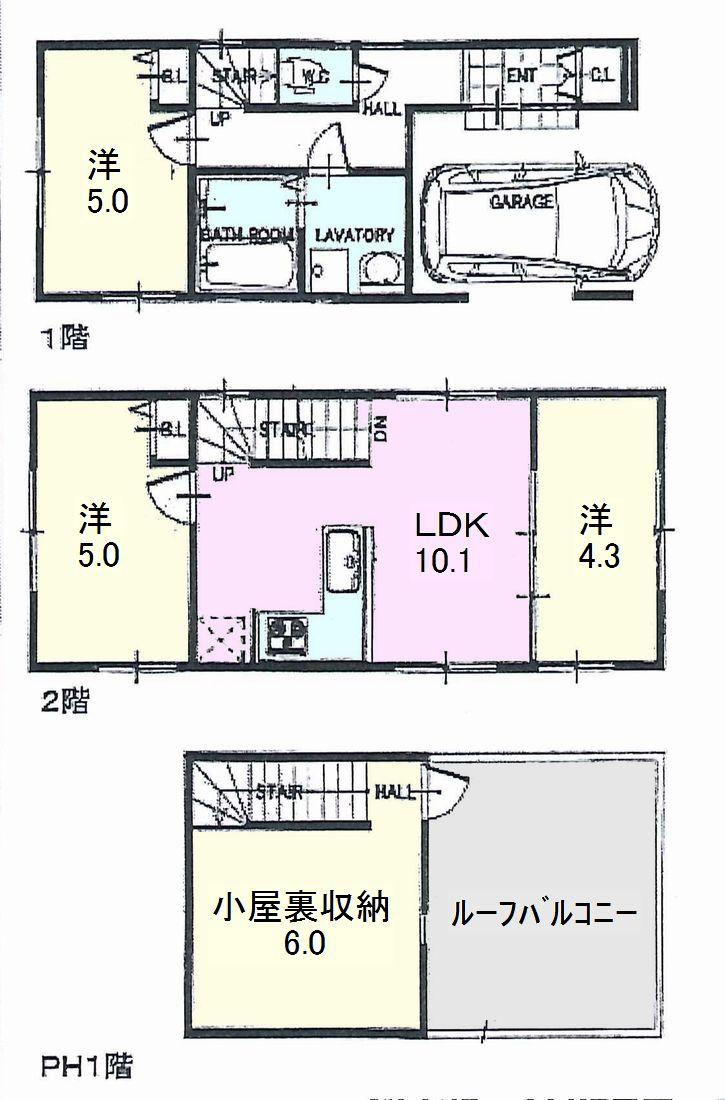 41,800,000 yen, 3LDK, Land area 48.47 sq m , Building area 64.03 sq m
4180万円、3LDK、土地面積48.47m2、建物面積64.03m2
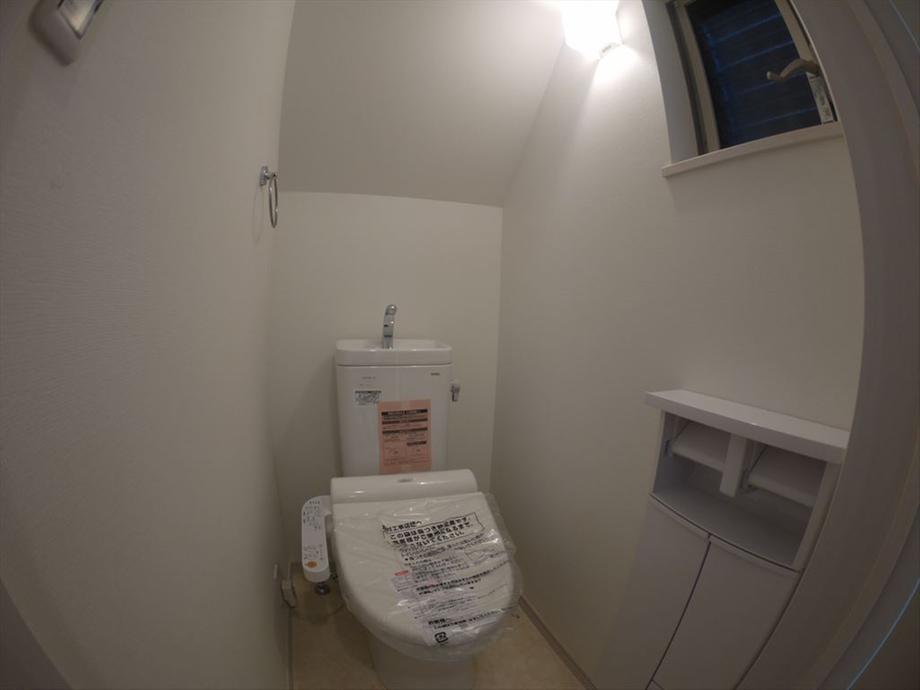 Toilet
トイレ
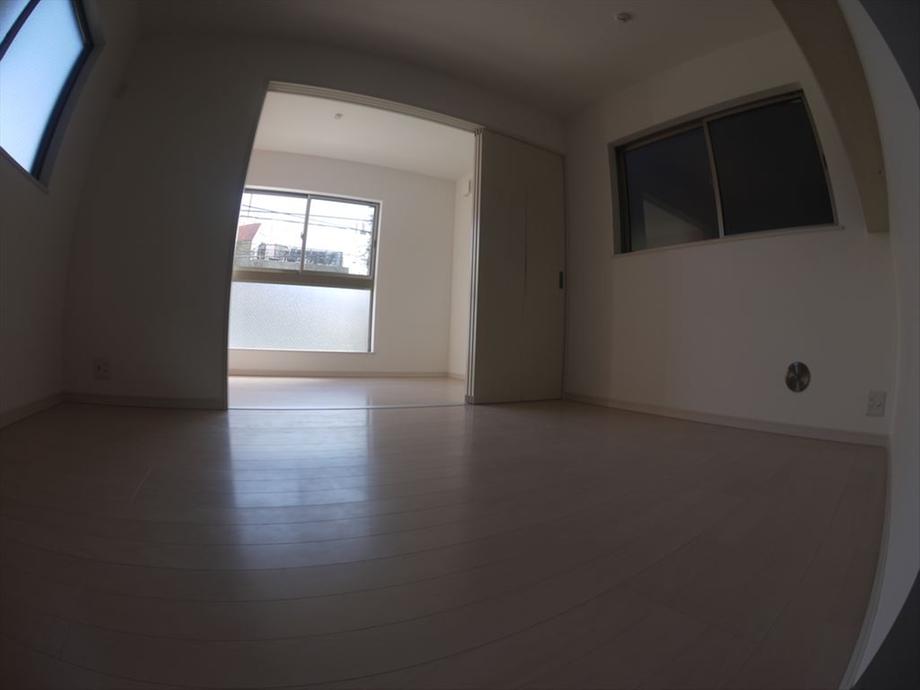 Living
リビング
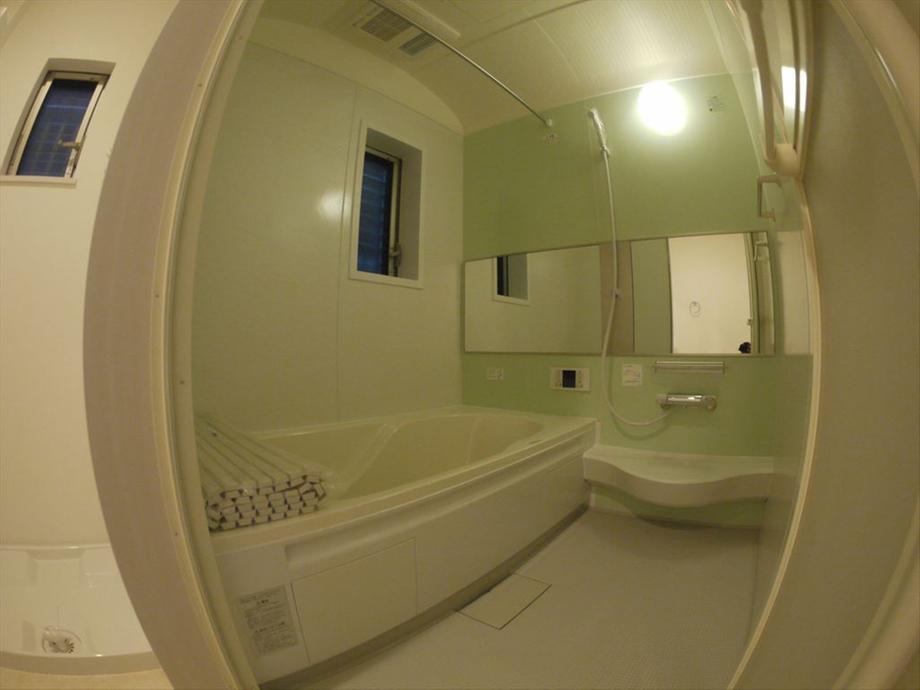 Bathroom
浴室
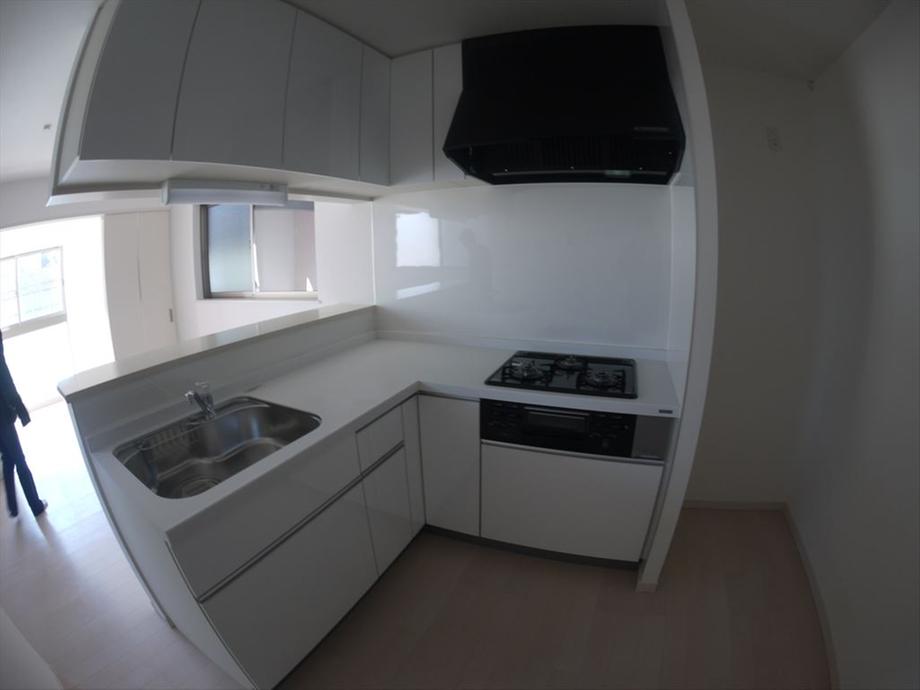 Kitchen
キッチン
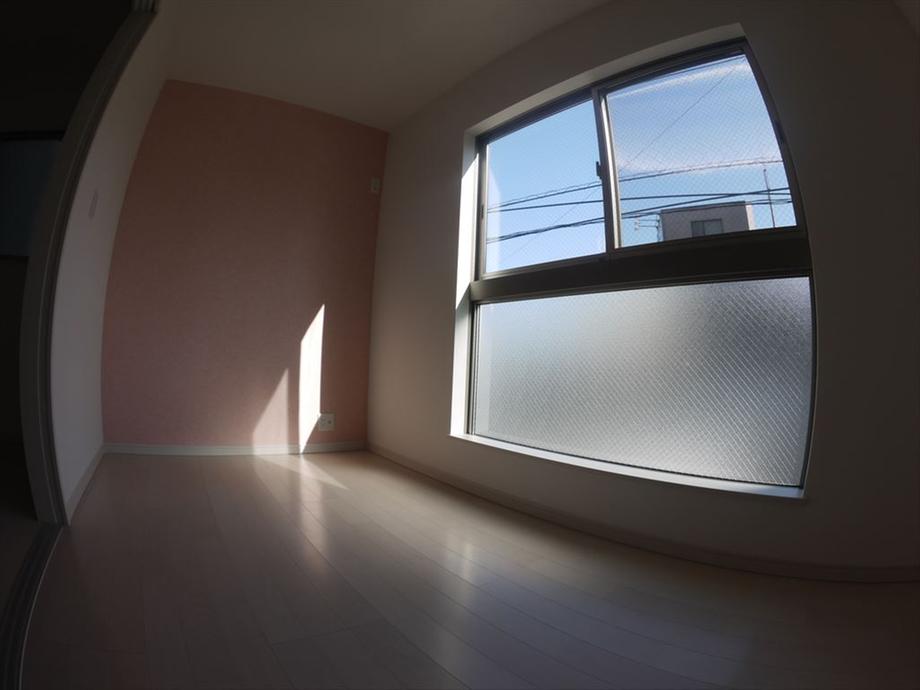 Non-living room
リビング以外の居室
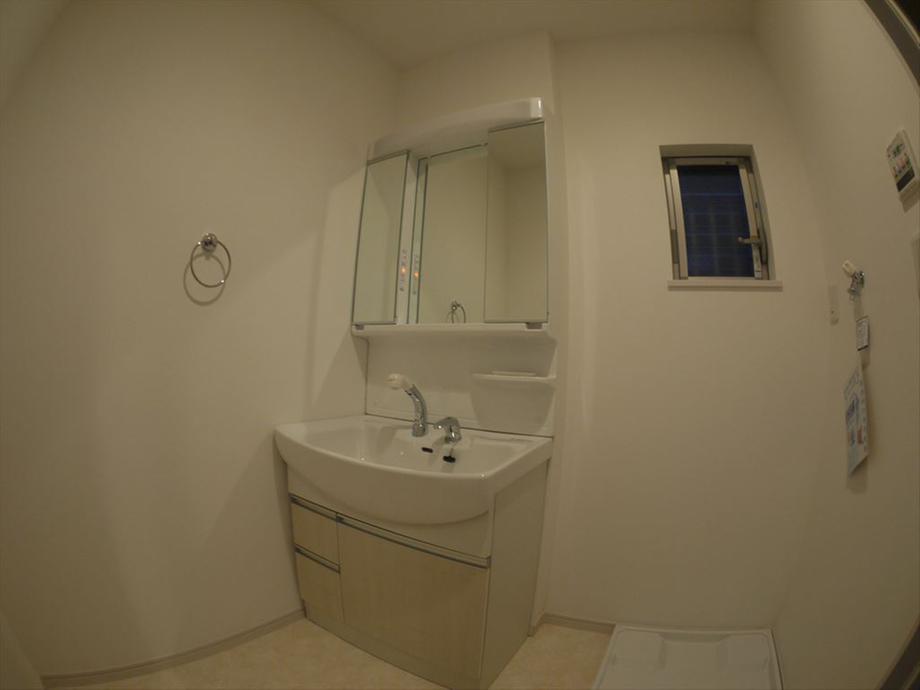 Wash basin, toilet
洗面台・洗面所
Kindergarten ・ Nursery幼稚園・保育園 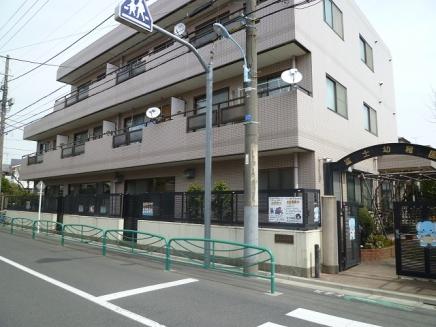 616m to Fuji kindergarten
富士幼稚園まで616m
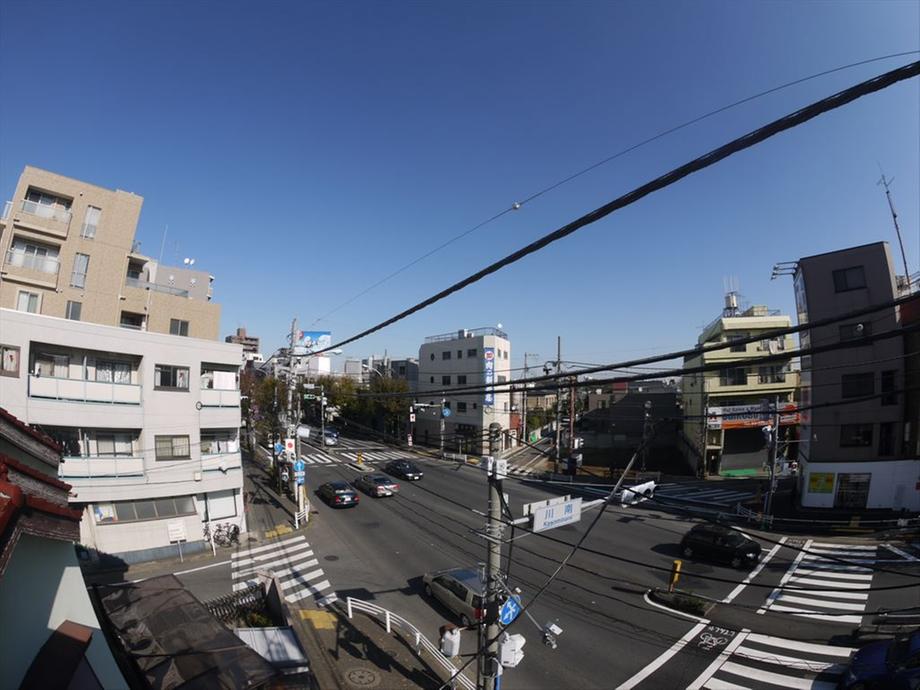 View photos from the dwelling unit
住戸からの眺望写真
Otherその他 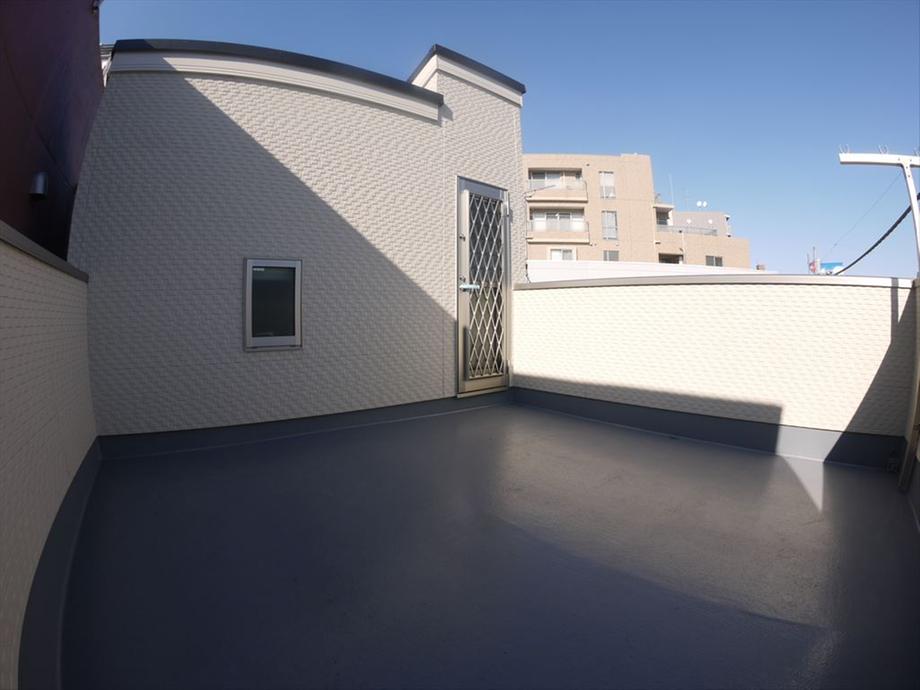 rooftop
屋上
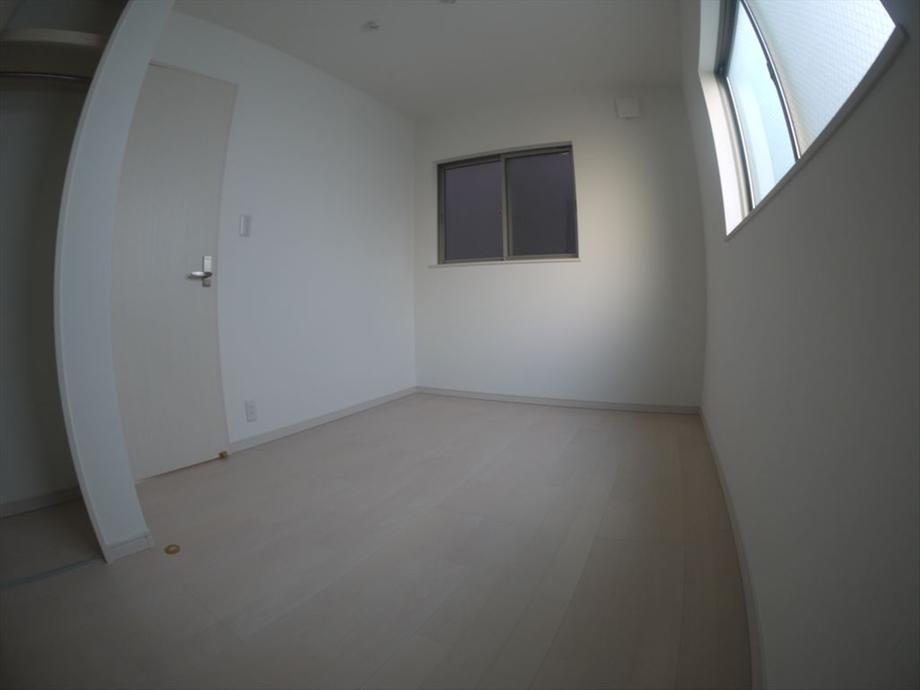 Non-living room
リビング以外の居室
Kindergarten ・ Nursery幼稚園・保育園 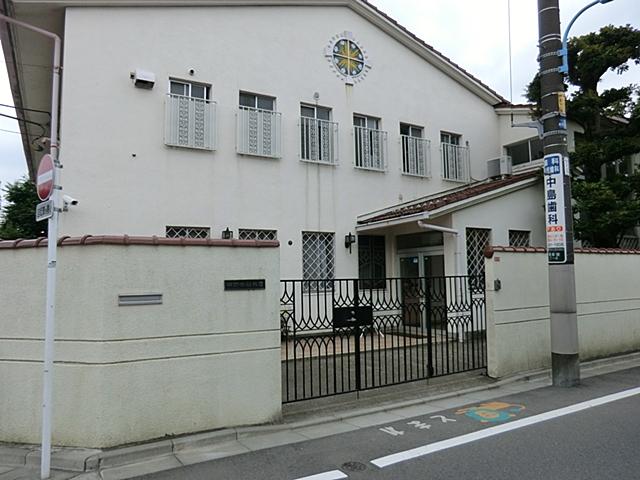 201m until the bi-lily kindergarten
双百合幼稚園まで201m
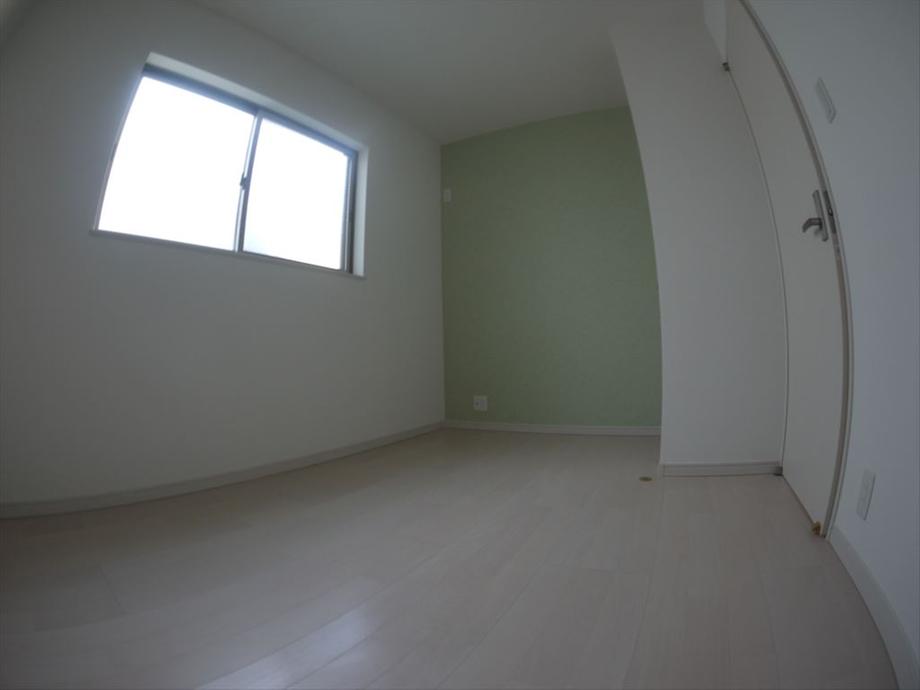 Non-living room
リビング以外の居室
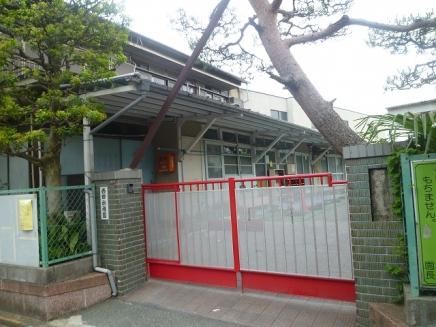 742m to Nishida kindergarten
西田幼稚園まで742m
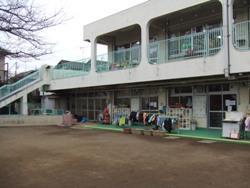 Miyamae 421m to nursery school
宮前保育園まで421m
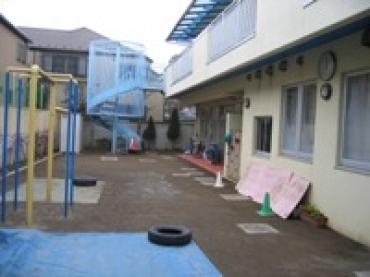 Ogikubo 748m to nursery school
荻窪保育園まで748m
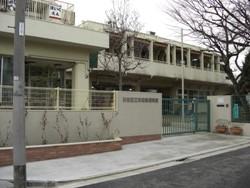 Ogikubo to south nursery 714m
荻窪南保育園まで714m
Park公園 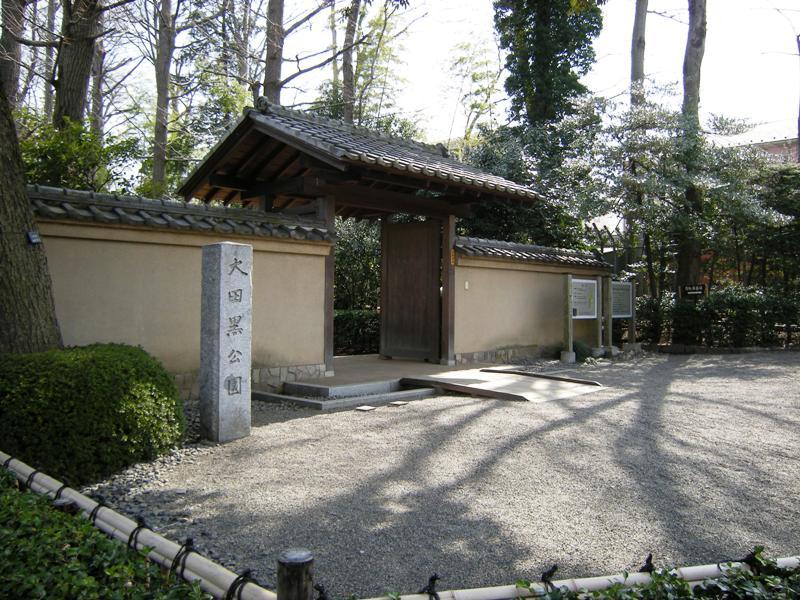 928m until Otaguro park
太田黒公園まで928m
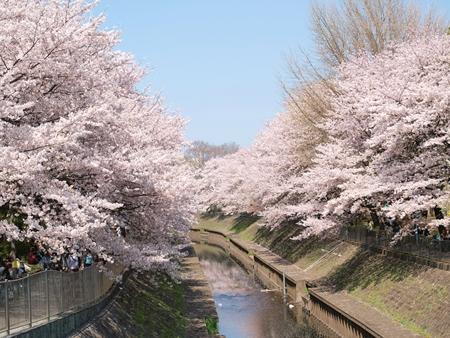 Zenpukuji to green space 1090m
善福寺緑地まで1090m
Supermarketスーパー 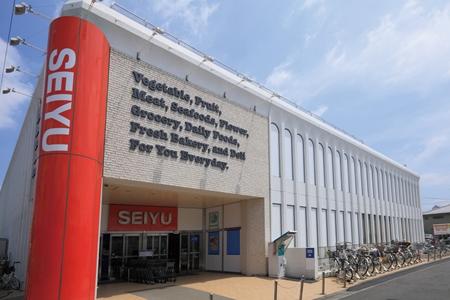 Until Seiyu 471m
西友まで471m
Location
|






















