New Homes » Kanto » Tokyo » Suginami
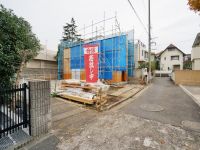 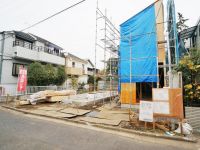
| | Suginami-ku, Tokyo 東京都杉並区 |
| JR Chuo Line "Ogikubo" walk 14 minutes JR中央線「荻窪」歩14分 |
| Wide balcony airy generous Zenshitsuminami facing bright plan, And loft two places of storage capacity is also plenty of happy space. ALSOK home security (facilities) with a is safe housing. 全室南向きの明るいプランと開放感たっぷりの広いバルコニー、そして収納力たっぷりのロフト2ヶ所も嬉しいスペースです。ALSOKホームセキュリティ(設備)付きの安心住宅です。 |
| Corresponding to the flat-35S, Pre-ground survey, 2 along the line more accessible, Fiscal year Available, Energy-saving water heaters, System kitchen, Yang per good, All room storage, A quiet residential area, Around traffic fewer, Corner lot, Starting station, Security enhancement, Wide balcony, 3 face lighting, Barrier-free, 2-story, Double-glazing, The window in the bathroom, Leafy residential area, Ventilation good, All living room flooring, Good view, Living stairs, City gas, A large gap between the neighboring house, Flat terrain フラット35Sに対応、地盤調査済、2沿線以上利用可、年度内入居可、省エネ給湯器、システムキッチン、陽当り良好、全居室収納、閑静な住宅地、周辺交通量少なめ、角地、始発駅、セキュリティ充実、ワイドバルコニー、3面採光、バリアフリー、2階建、複層ガラス、浴室に窓、緑豊かな住宅地、通風良好、全居室フローリング、眺望良好、リビング階段、都市ガス、隣家との間隔が大きい、平坦地 |
Features pickup 特徴ピックアップ | | Corresponding to the flat-35S / Pre-ground survey / 2 along the line more accessible / Fiscal year Available / Energy-saving water heaters / System kitchen / Yang per good / All room storage / A quiet residential area / Around traffic fewer / Corner lot / Starting station / Security enhancement / Wide balcony / 3 face lighting / Barrier-free / 2-story / Double-glazing / The window in the bathroom / Leafy residential area / Ventilation good / All living room flooring / Good view / Living stairs / City gas / A large gap between the neighboring house / Flat terrain フラット35Sに対応 /地盤調査済 /2沿線以上利用可 /年度内入居可 /省エネ給湯器 /システムキッチン /陽当り良好 /全居室収納 /閑静な住宅地 /周辺交通量少なめ /角地 /始発駅 /セキュリティ充実 /ワイドバルコニー /3面採光 /バリアフリー /2階建 /複層ガラス /浴室に窓 /緑豊かな住宅地 /通風良好 /全居室フローリング /眺望良好 /リビング階段 /都市ガス /隣家との間隔が大きい /平坦地 | Price 価格 | | 49,700,000 yen ~ 49,900,000 yen 4970万円 ~ 4990万円 | Floor plan 間取り | | 3LDK 3LDK | Units sold 販売戸数 | | 2 units 2戸 | Total units 総戸数 | | 2 units 2戸 | Land area 土地面積 | | 70.53 sq m ~ 70.61 sq m (21.33 tsubo ~ 21.35 tsubo) (measured) 70.53m2 ~ 70.61m2(21.33坪 ~ 21.35坪)(実測) | Building area 建物面積 | | 70.04 sq m (21.18 tsubo) (measured) 70.04m2(21.18坪)(実測) | Driveway burden-road 私道負担・道路 | | Road width: 4m, Asphaltic pavement 道路幅:4m、アスファルト舗装 | Completion date 完成時期(築年月) | | February 2014 schedule 2014年2月予定 | Address 住所 | | Suginami-ku, Tokyo Ogikubo 2 東京都杉並区荻窪2 | Traffic 交通 | | JR Chuo Line "Ogikubo" walk 14 minutes
Tokyo Metro Marunouchi Line "Minami Asagaya" walk 22 minutes
Inokashira "Takaido" walk 22 minutes JR中央線「荻窪」歩14分
東京メトロ丸ノ内線「南阿佐ヶ谷」歩22分
京王井の頭線「高井戸」歩22分
| Related links 関連リンク | | [Related Sites of this company] 【この会社の関連サイト】 | Person in charge 担当者より | | Rep Hiebatake Naoto Age: 30 Daigyokai experience: will help to meet the "purchase to good was," I thought to enjoy such properties in three years customers. Real estate looking for is not scary thing, I'm happy if I have you felt that fun 担当者稗畠 直人年齢:30代業界経験:3年お客様に「購入して良かった」と思って頂ける様な物件との出会いをお手伝い致します。不動産探しは怖いものではなく、楽しい事だと感じて頂けたら嬉しいです | Contact お問い合せ先 | | TEL: 0800-603-1478 [Toll free] mobile phone ・ Also available from PHS
Caller ID is not notified
Please contact the "saw SUUMO (Sumo)"
If it does not lead, If the real estate company TEL:0800-603-1478【通話料無料】携帯電話・PHSからもご利用いただけます
発信者番号は通知されません
「SUUMO(スーモ)を見た」と問い合わせください
つながらない方、不動産会社の方は
| Building coverage, floor area ratio 建ぺい率・容積率 | | Kenpei rate: 50%, Volume ratio: 100% 建ペい率:50%、容積率:100% | Time residents 入居時期 | | February 2014 schedule 2014年2月予定 | Land of the right form 土地の権利形態 | | Ownership 所有権 | Use district 用途地域 | | One low-rise 1種低層 | Land category 地目 | | Residential land 宅地 | Overview and notices その他概要・特記事項 | | Contact: Hiebatake Naoto, Building confirmation number: H25 confirmation architecture KBI04149 担当者:稗畠 直人、建築確認番号:H25確認建築KBI04149 | Company profile 会社概要 | | <Mediation> Governor of Tokyo (7) No. 050593 (Corporation) Tokyo Metropolitan Government Building Lots and Buildings Transaction Business Association (Corporation) metropolitan area real estate Fair Trade Council member Shokusan best Inquiries center best home of (stock) Yubinbango180-0004 Musashino-shi, Tokyo Kichijojihon cho 1-17-12 Kichijoji Central second floor <仲介>東京都知事(7)第050593号(公社)東京都宅地建物取引業協会会員 (公社)首都圏不動産公正取引協議会加盟殖産のベストお問い合わせ窓口中央ベストホーム(株)〒180-0004 東京都武蔵野市吉祥寺本町1-17-12 吉祥寺セントラル2階 |
Local photos, including front road前面道路含む現地写真 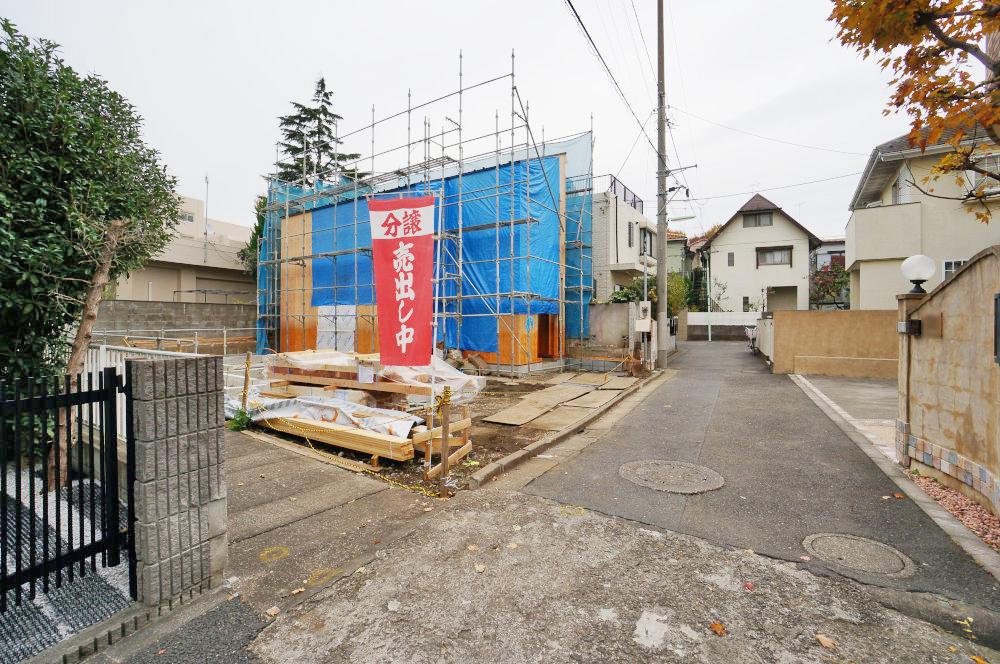 Newly built single-family Suginami Ogikubo 2-chome. All two buildings. It is currently under construction. I finished I look forward to. Flat 35 available properties. It will be with ALSOK home security. Center line, Marunouchi Line is "Ogikubo" station walk 14 minutes of good location. Come see once
杉並区荻窪2丁目の新築戸建。全2棟。現在建築中です。完成が楽しみですね。フラット35利用可能物件。ALSOKホームセキュリティ付きになります。中央線、丸ノ内線「荻窪」駅徒歩14分の好立地です。是非一度御覧
Local appearance photo現地外観写真 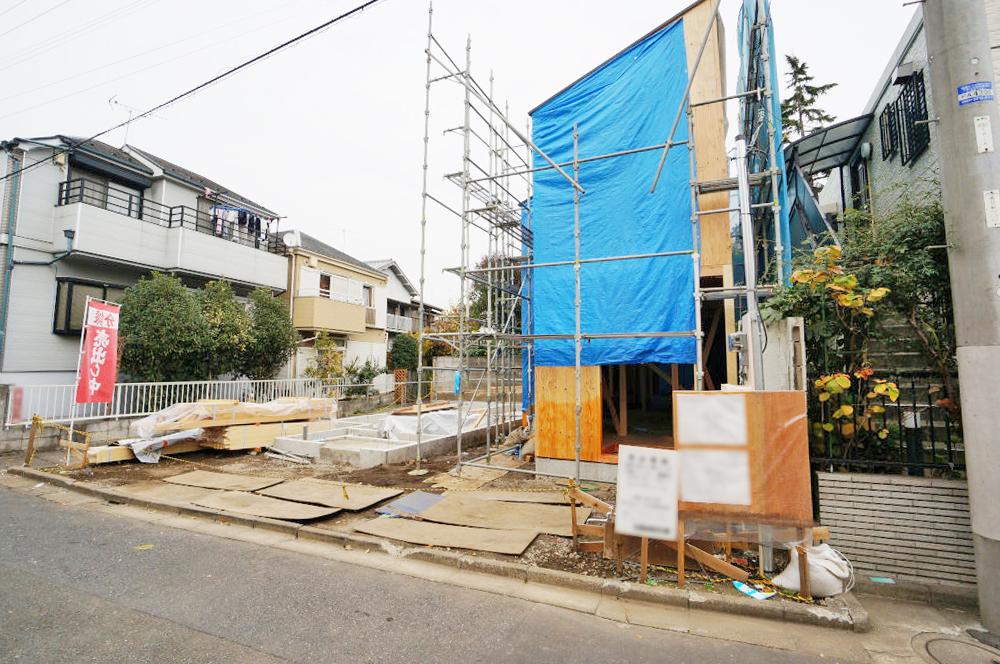 The surroundings are lush quiet residential area.
周辺は緑豊かな閑静な住宅街です。
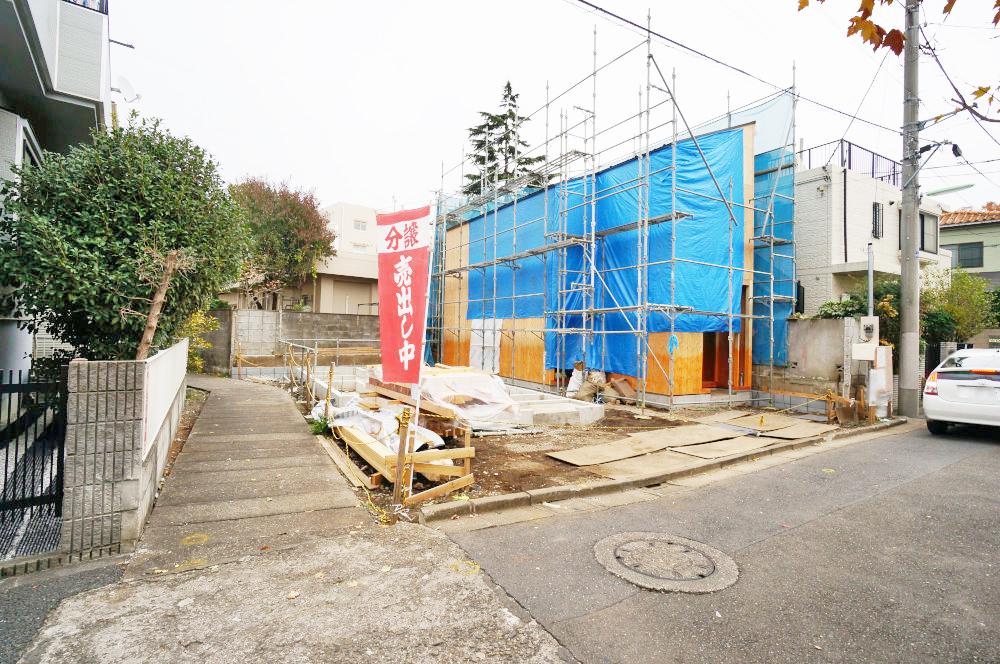 Front road traffic also less, Small children is also safe.
前面道路は交通量も少なく、小さなお子様も安心です。
Floor plan間取り図 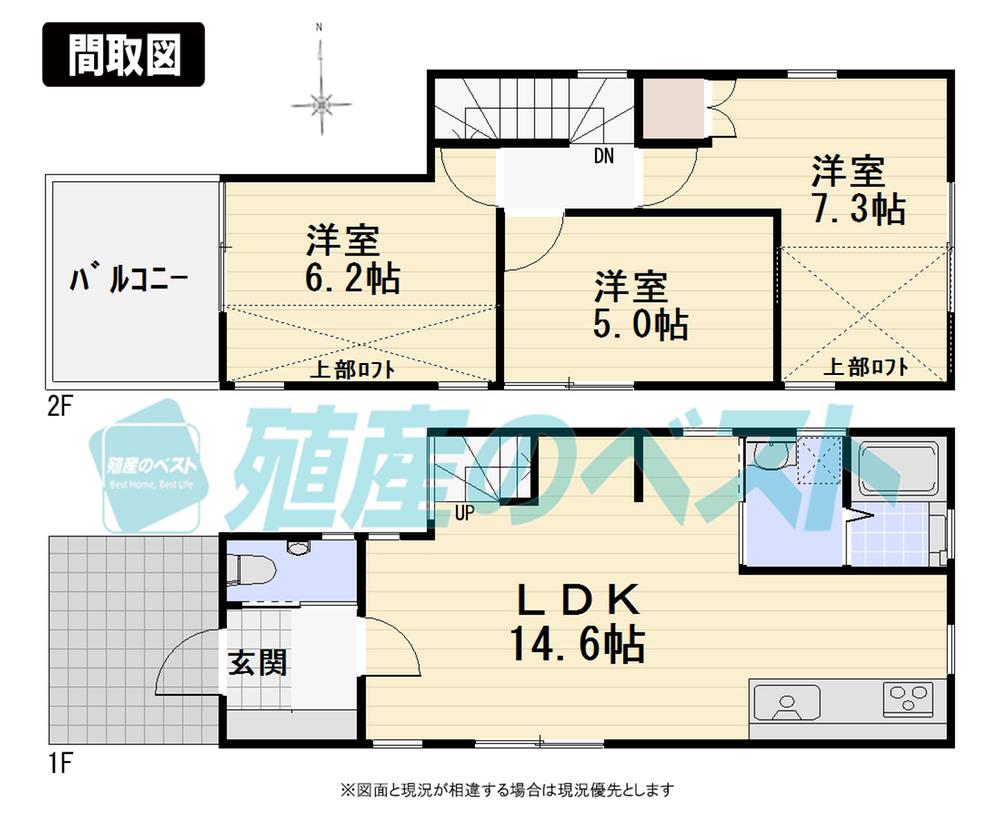 (A Building), Price 49,900,000 yen, 3LDK, Land area 70.53 sq m , Building area 70.04 sq m
(A号棟)、価格4990万円、3LDK、土地面積70.53m2、建物面積70.04m2
Local appearance photo現地外観写真 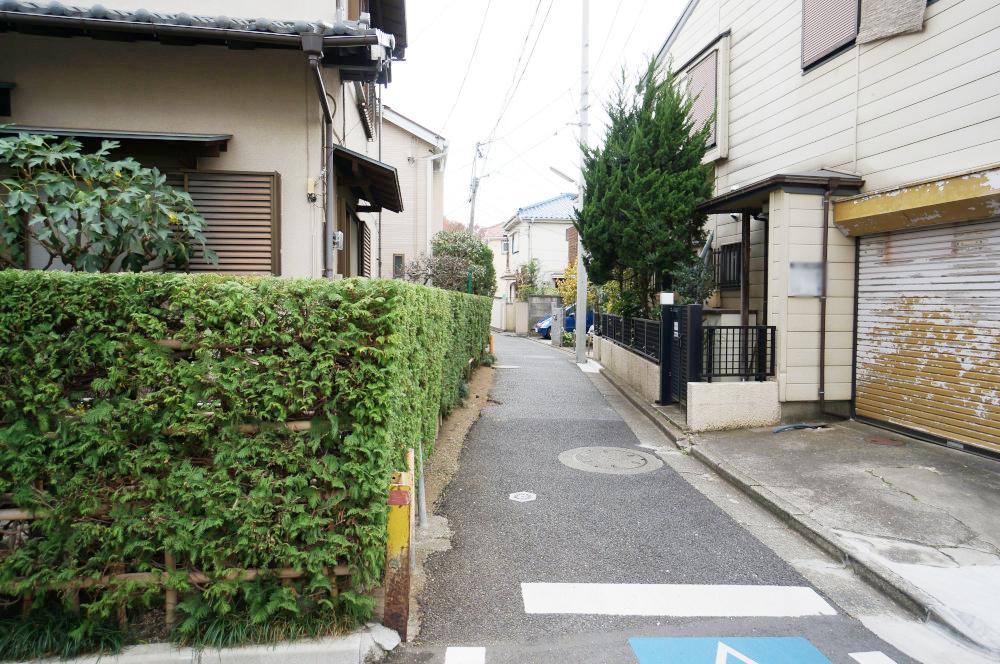 ALSOK is with a home security.
ALSOKホームセキュリティ付です。
Local photos, including front road前面道路含む現地写真 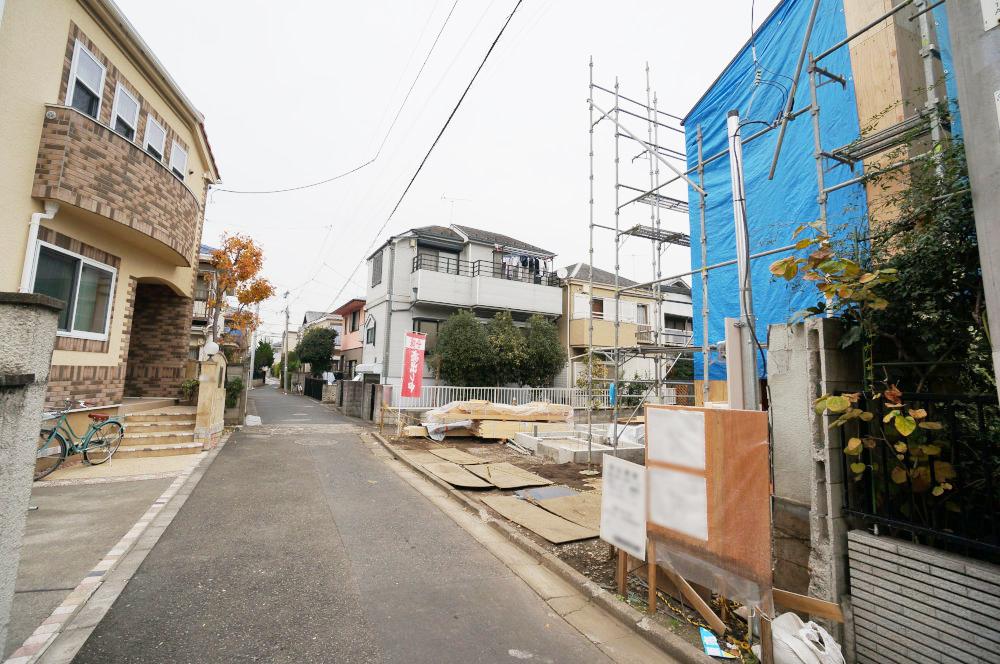 The nearest elementary school, Junior high school is within walking distance.
最寄りの小学校、中学校は徒歩圏内です。
Shopping centreショッピングセンター 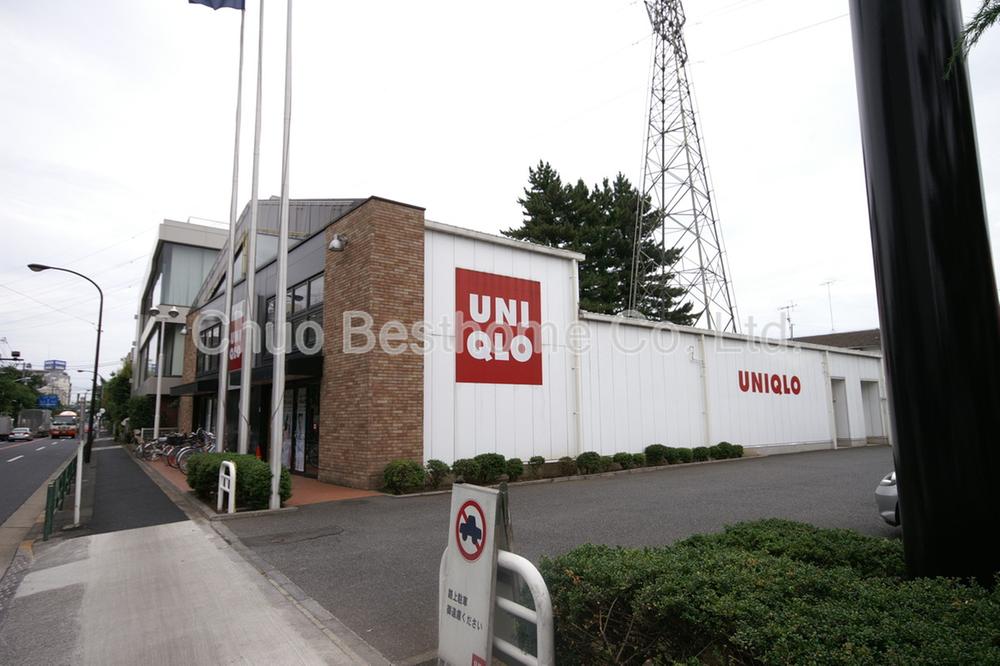 1356m to UNIQLO Suginami Takaido shop
ユニクロ杉並高井戸店まで1356m
Otherその他 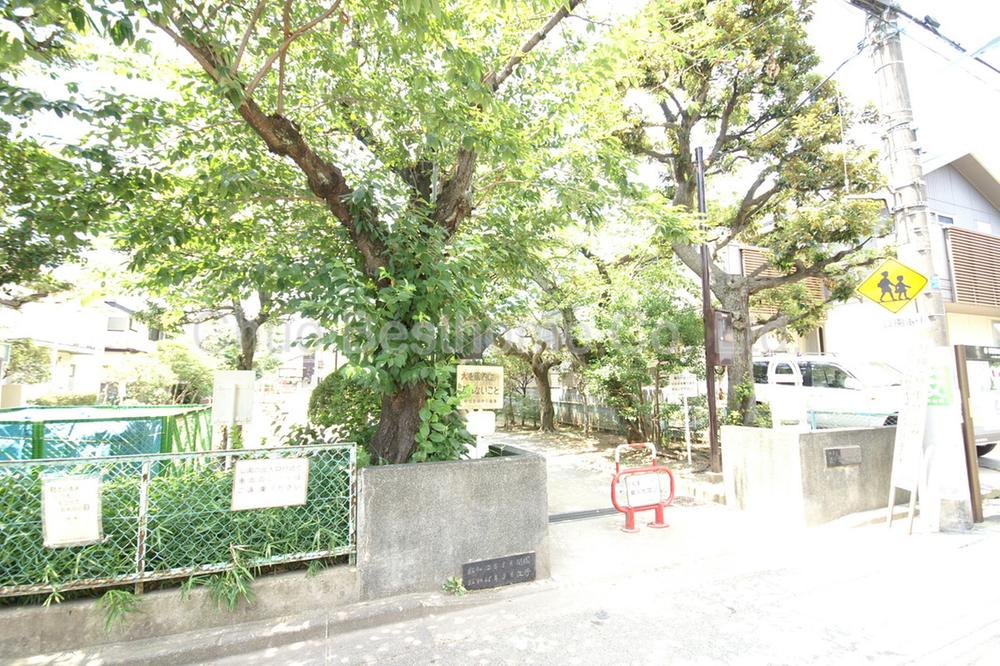 Ogikubo park
荻窪公園
Floor plan間取り図 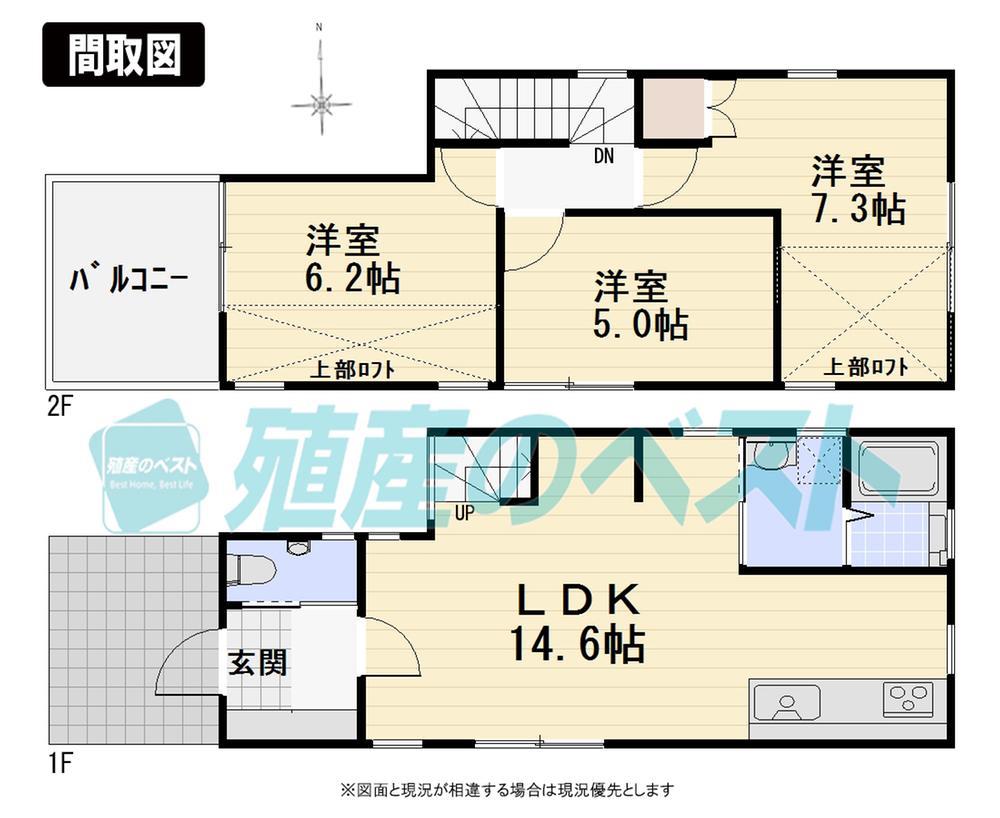 (B Building), Price 49,700,000 yen, 3LDK, Land area 70.61 sq m , Building area 70.04 sq m
(B号棟)、価格4970万円、3LDK、土地面積70.61m2、建物面積70.04m2
Supermarketスーパー 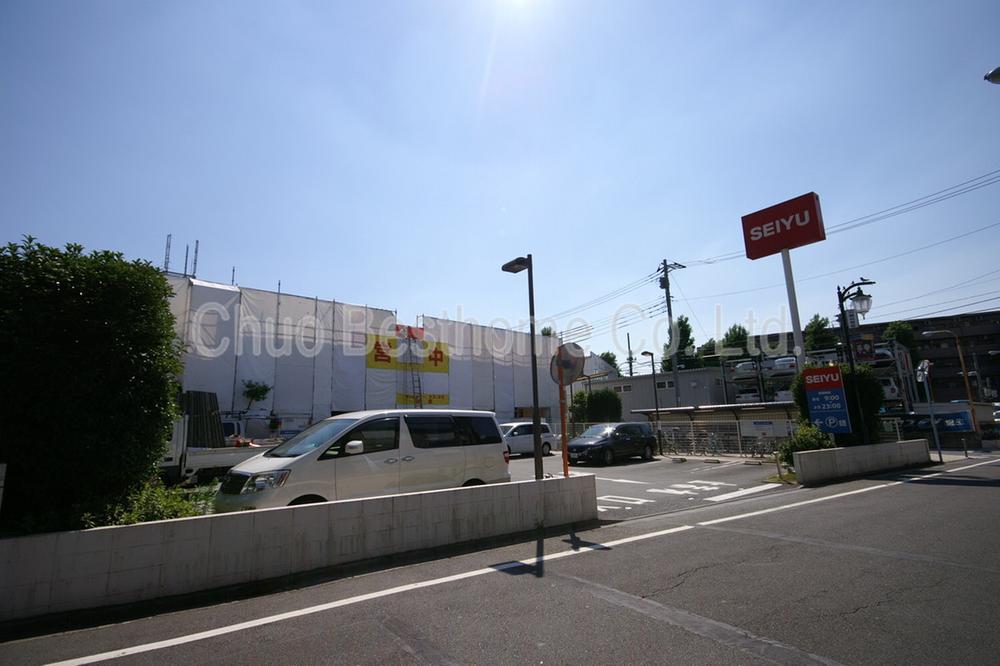 713m until Seiyu Takaidohigashi shop
西友高井戸東店まで713m
Otherその他 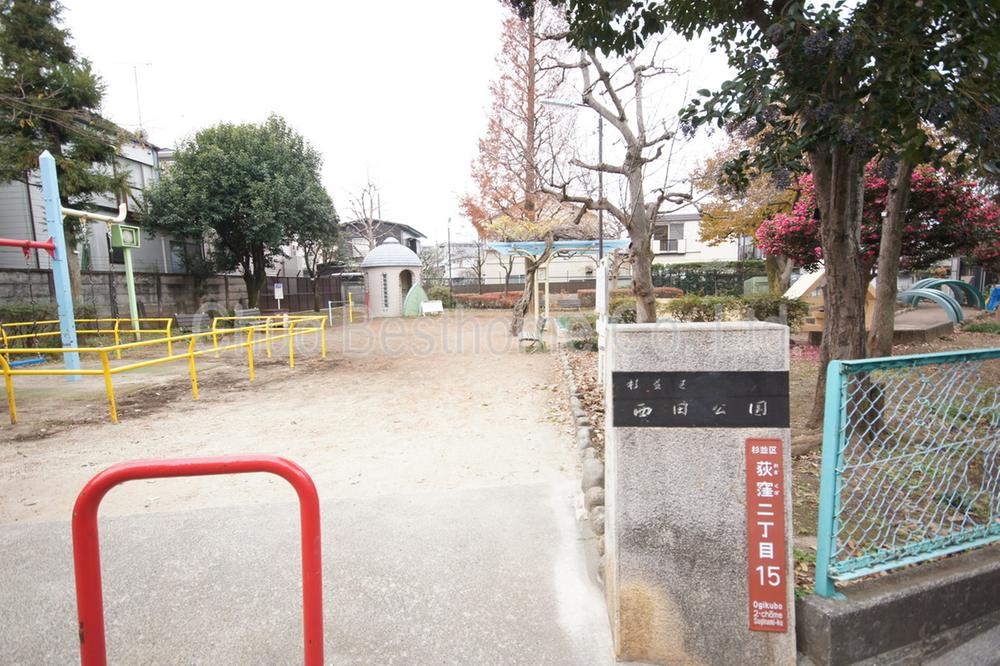 Nishida park
西田公園
Supermarketスーパー 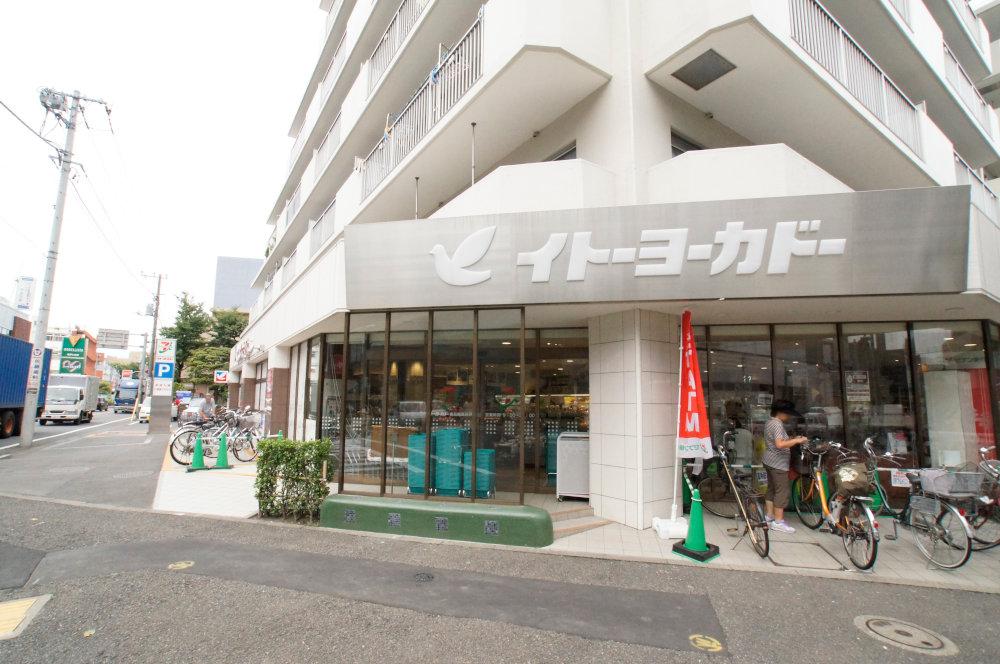 897m to Ito-Yokado food Museum Takaido shop
イトーヨーカドー食品館高井戸店まで897m
Otherその他 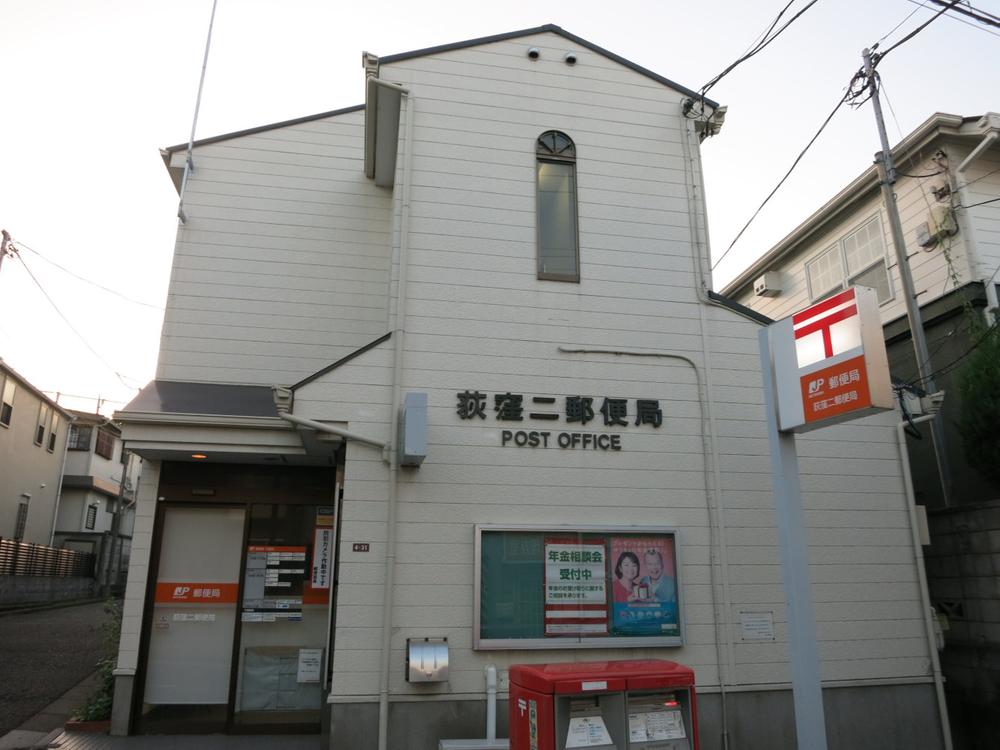 Ogikubo 2-chome post office
荻窪2丁目郵便局
Convenience storeコンビニ 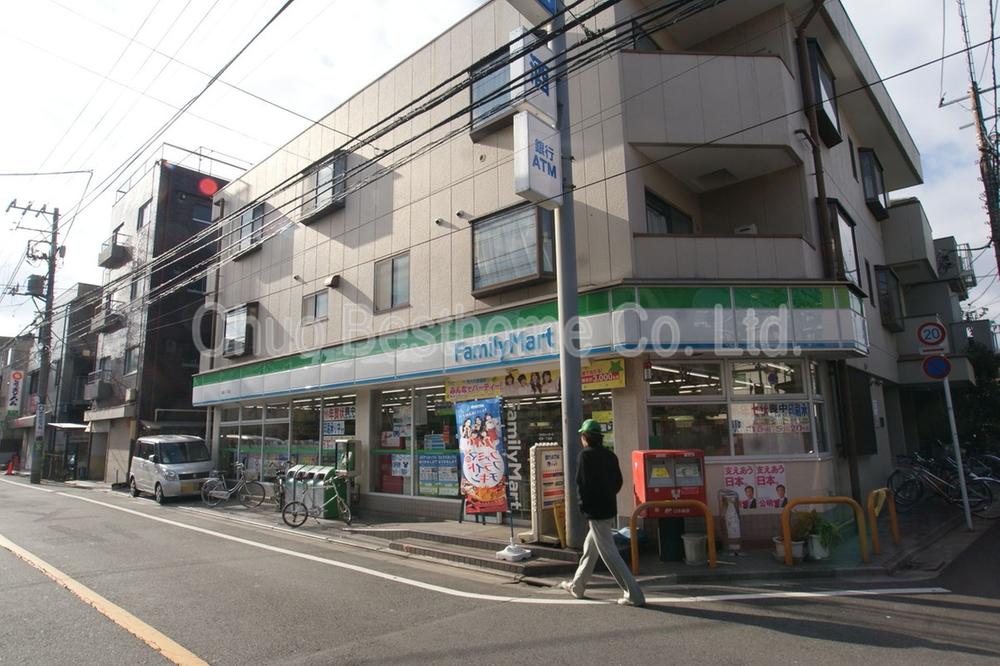 FamilyMart Ogikubo 431m up to one-chome
ファミリーマート荻窪一丁目店まで431m
Otherその他 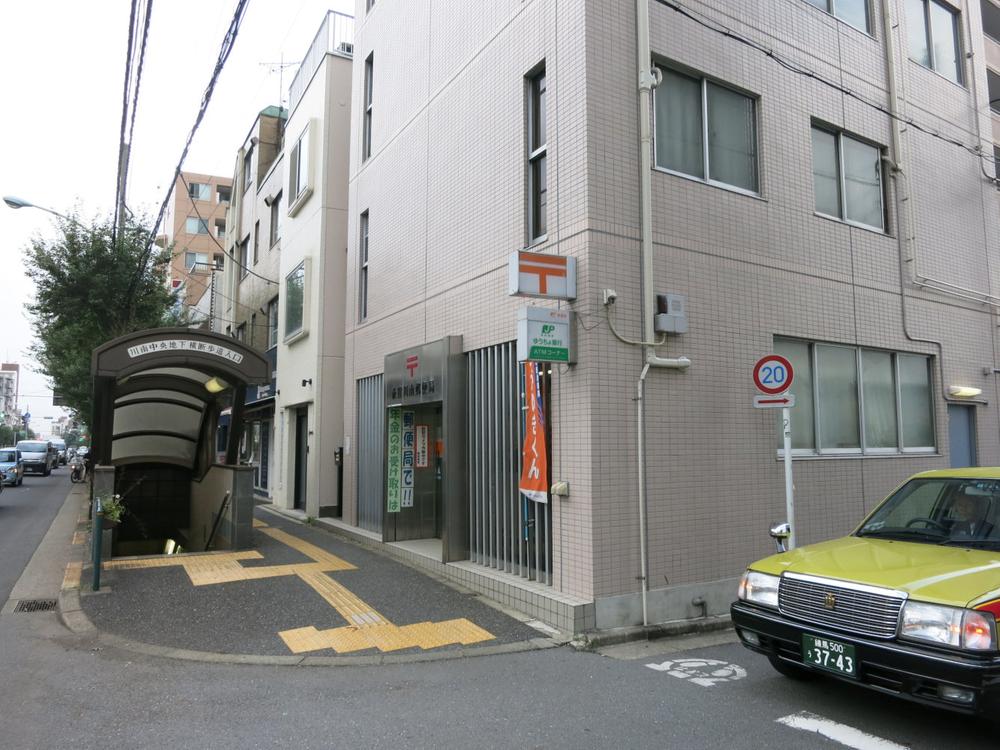 Kawaminami post office
川南郵便局
Convenience storeコンビニ 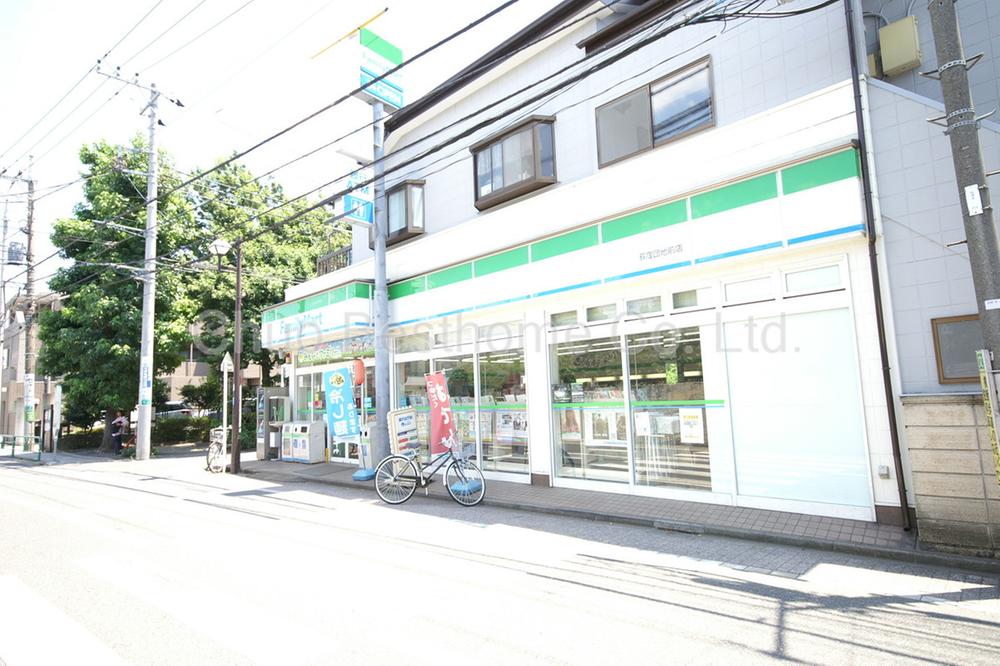 FamilyMart Ogikubo park 450m before shop
ファミリーマート荻窪団地前店まで450m
Otherその他 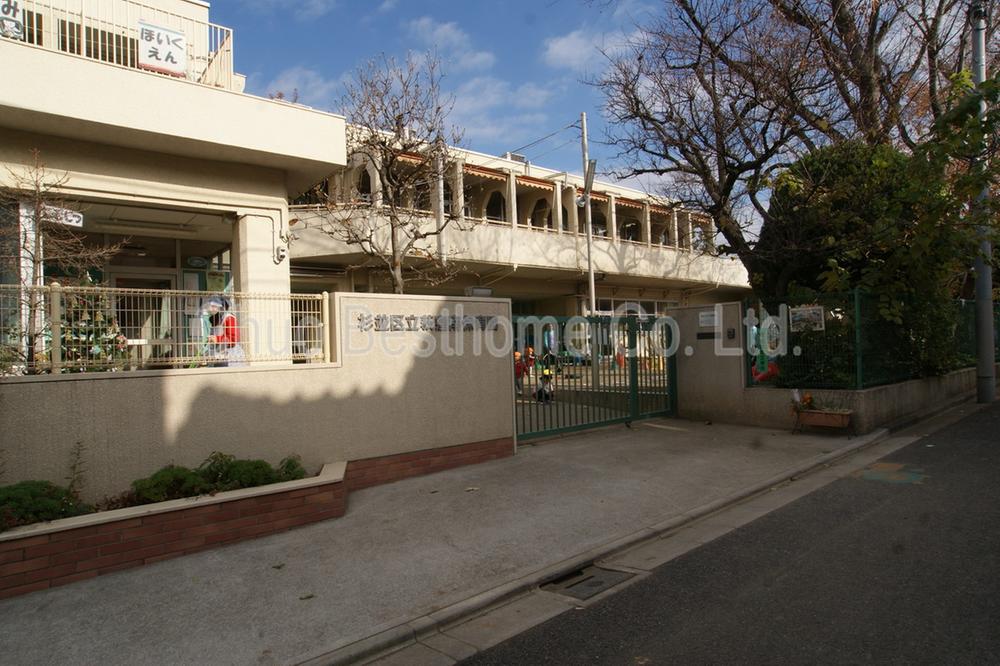 Ogikubo south nursery
荻窪南保育園
Home centerホームセンター 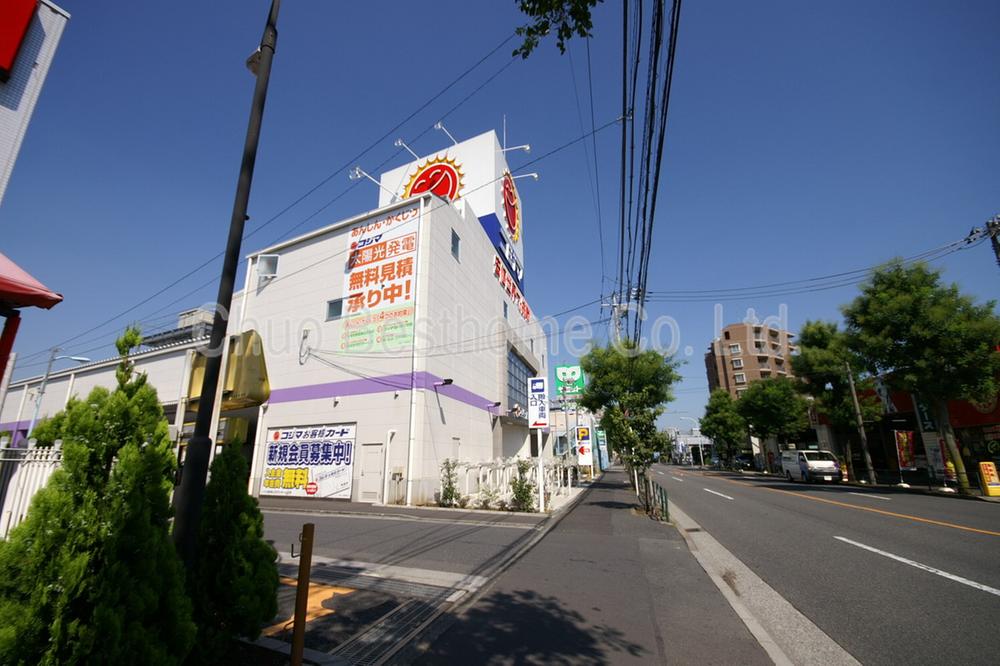 Kojima NEW until Takaidohigashi shop 1178m
コジマNEW高井戸東店まで1178m
Otherその他 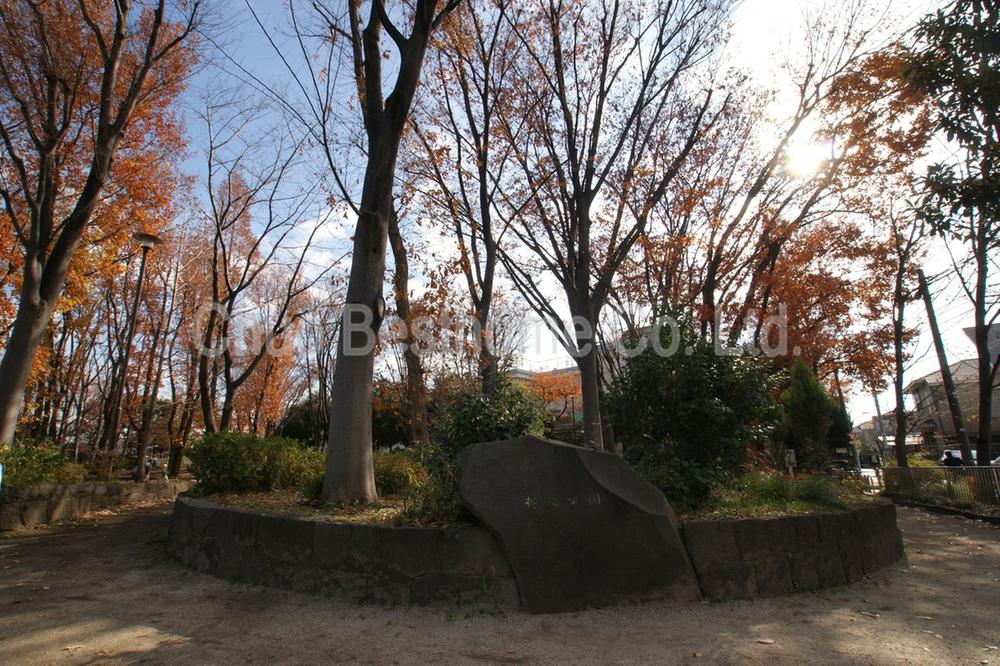 Matsutani park
松渓公園
Kindergarten ・ Nursery幼稚園・保育園 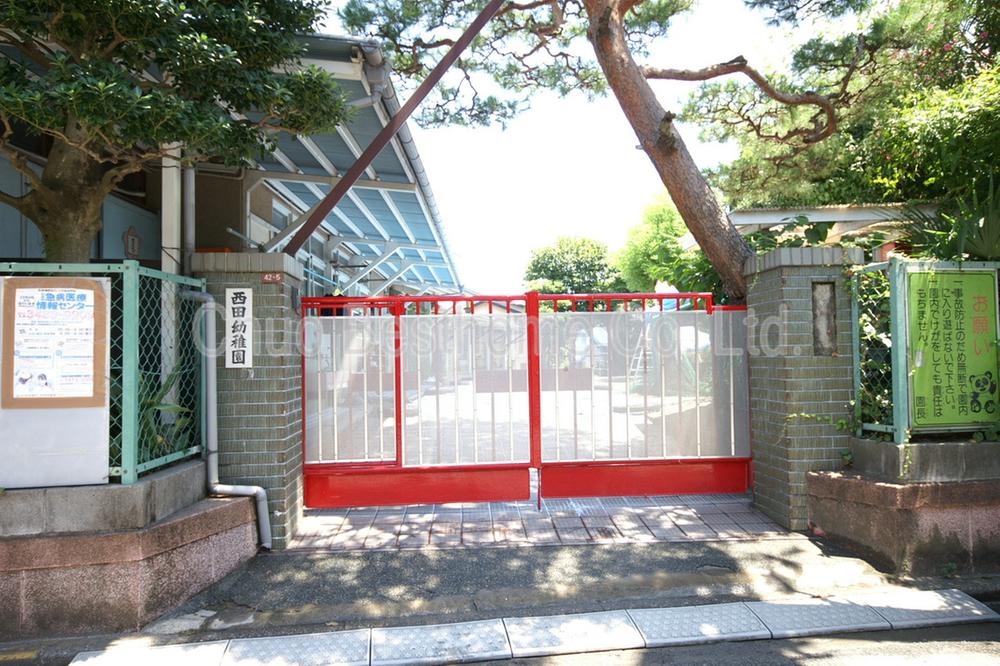 420m to Nishida kindergarten
西田幼稚園まで420m
Otherその他 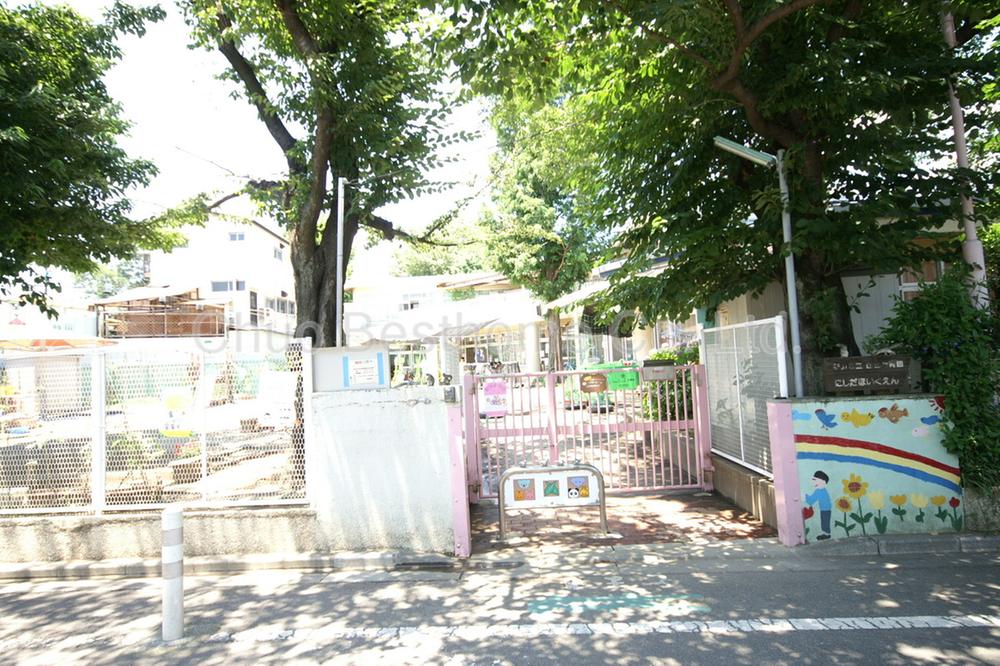 Nishida nursery
西田保育園
Location
|






















