New Homes » Kanto » Tokyo » Suginami
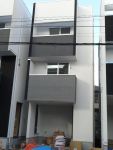 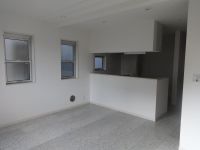
| | Suginami-ku, Tokyo 東京都杉並区 |
| Seibu Shinjuku Line "Iogi" walk 9 minutes 西武新宿線「井荻」歩9分 |
| Spacious space living room of 15 tatami mats. During narrated videos posted! By all means please see リビングが15畳の広々空間。ナレーション付き動画掲載中!ぜひご覧ください |
Features pickup 特徴ピックアップ | | 2 along the line more accessible / System kitchen / Bathroom Dryer / LDK15 tatami mats or more / Or more before road 6m / Mist sauna / Toilet 2 places / Double-glazing / Warm water washing toilet seat / TV with bathroom / TV monitor interphone / Dish washing dryer / Water filter / Three-story or more / roof balcony / Floor heating 2沿線以上利用可 /システムキッチン /浴室乾燥機 /LDK15畳以上 /前道6m以上 /ミストサウナ /トイレ2ヶ所 /複層ガラス /温水洗浄便座 /TV付浴室 /TVモニタ付インターホン /食器洗乾燥機 /浄水器 /3階建以上 /ルーフバルコニー /床暖房 | Price 価格 | | 47,800,000 yen ~ 50,800,000 yen 4780万円 ~ 5080万円 | Floor plan 間取り | | 4LDK 4LDK | Units sold 販売戸数 | | 3 units 3戸 | Total units 総戸数 | | 3 units 3戸 | Land area 土地面積 | | 60.78 sq m ~ 60.8 sq m 60.78m2 ~ 60.8m2 | Building area 建物面積 | | 96.78 sq m ~ 99.42 sq m 96.78m2 ~ 99.42m2 | Completion date 完成時期(築年月) | | 2013 end of November 2013年11月末 | Address 住所 | | Suginami-ku, Tokyo Kamiigusa 1 東京都杉並区上井草1 | Traffic 交通 | | Seibu Shinjuku Line "Iogi" walk 9 minutes
JR Chuo Line "Ogikubo" walk 27 minutes
Seibu Ikebukuro Line "Nerima Takanodai" walk 35 minutes 西武新宿線「井荻」歩9分
JR中央線「荻窪」歩27分
西武池袋線「練馬高野台」歩35分
| Person in charge 担当者より | | Person in charge of real-estate and building FP Yoto Masato Age: 30 Daigyokai Experience: 7 years "for the sake of customers" is my standard of behavior. Price near Super, Such as school spirit characteristic of the school, Raised examined many in one, We aim for people to be trusted. It is said to want to buy from Yoto's is now a lot recently thanks to you! 担当者宅建FP世戸誠人年齢:30代業界経験:7年「お客様のために」が私の行動基準です。近くのスーパーの価格、学校の校風特徴など、一つでも多く調べ上げ、信頼される人を目指しています。おかげさまで世戸さんから買いたいと言われることが最近多くなりました! | Contact お問い合せ先 | | TEL: 0800-601-5169 [Toll free] mobile phone ・ Also available from PHS
Caller ID is not notified
Please contact the "saw SUUMO (Sumo)"
If it does not lead, If the real estate company TEL:0800-601-5169【通話料無料】携帯電話・PHSからもご利用いただけます
発信者番号は通知されません
「SUUMO(スーモ)を見た」と問い合わせください
つながらない方、不動産会社の方は
| Building coverage, floor area ratio 建ぺい率・容積率 | | Kenpei rate: 60%, Volume ratio: 200% 建ペい率:60%、容積率:200% | Time residents 入居時期 | | January 2014 2014年1月 | Land of the right form 土地の権利形態 | | Ownership 所有権 | Structure and method of construction 構造・工法 | | Wooden three-story 木造3階建 | Use district 用途地域 | | Two mid-high 2種中高 | Overview and notices その他概要・特記事項 | | Contact: Yoto Masato, Building confirmation number: No. H25SHC106813 担当者:世戸誠人、建築確認番号:H25SHC106813号 | Company profile 会社概要 | | <Mediation> Governor of Tokyo (1) the first 090,418 No. SUMICOM (Ltd.) Centurion Yubinbango151-0063 Shibuya-ku, Tokyo Tomigaya 2-14-5 Premiere first floor <仲介>東京都知事(1)第090418号SUMICOM(株)センチュリオン〒151-0063 東京都渋谷区富ヶ谷2-14-5 プルミエール1階 |
Local appearance photo現地外観写真 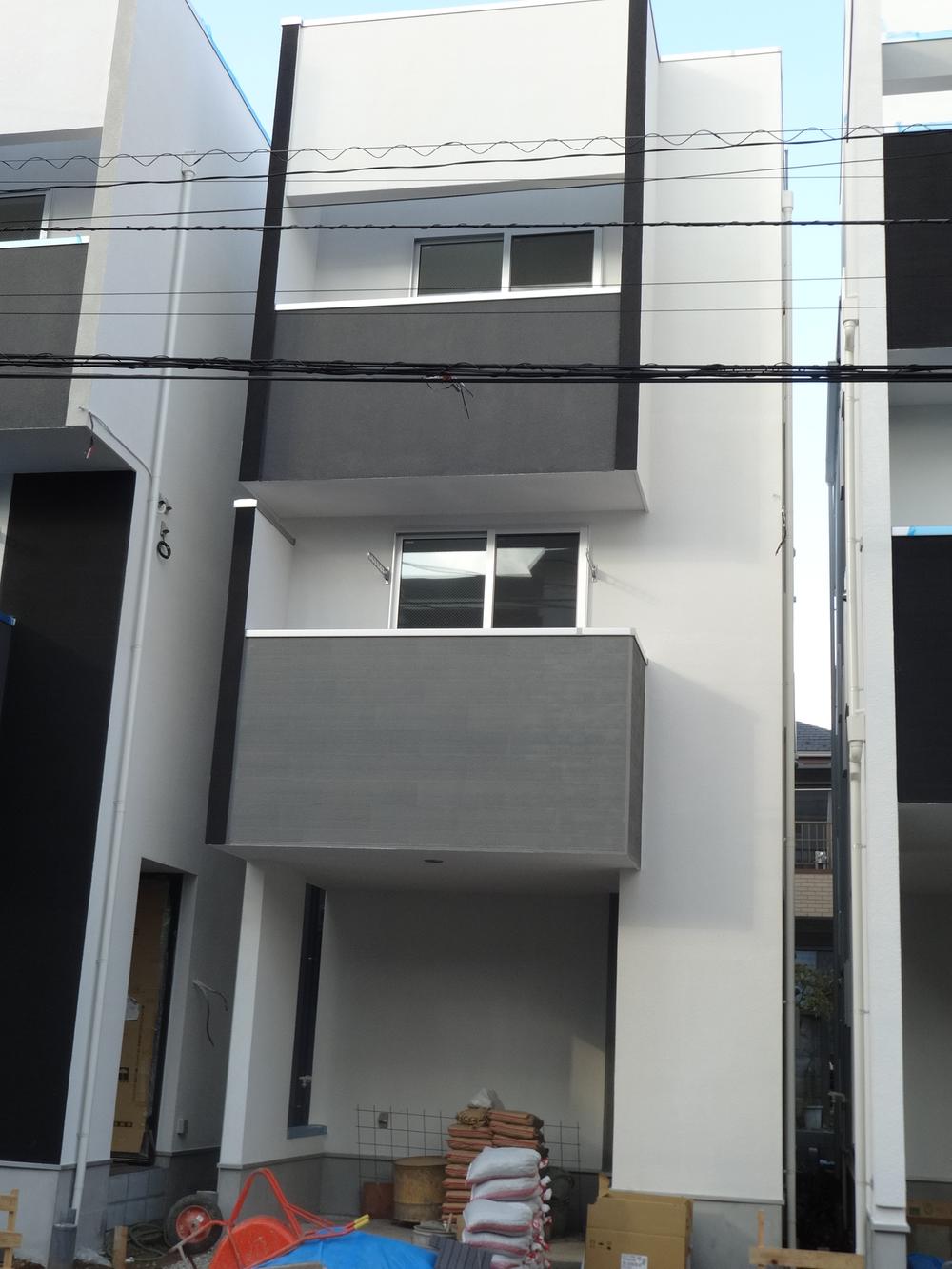 Local (11 May 2013) Shooting
現地(2013年11月)撮影
Livingリビング 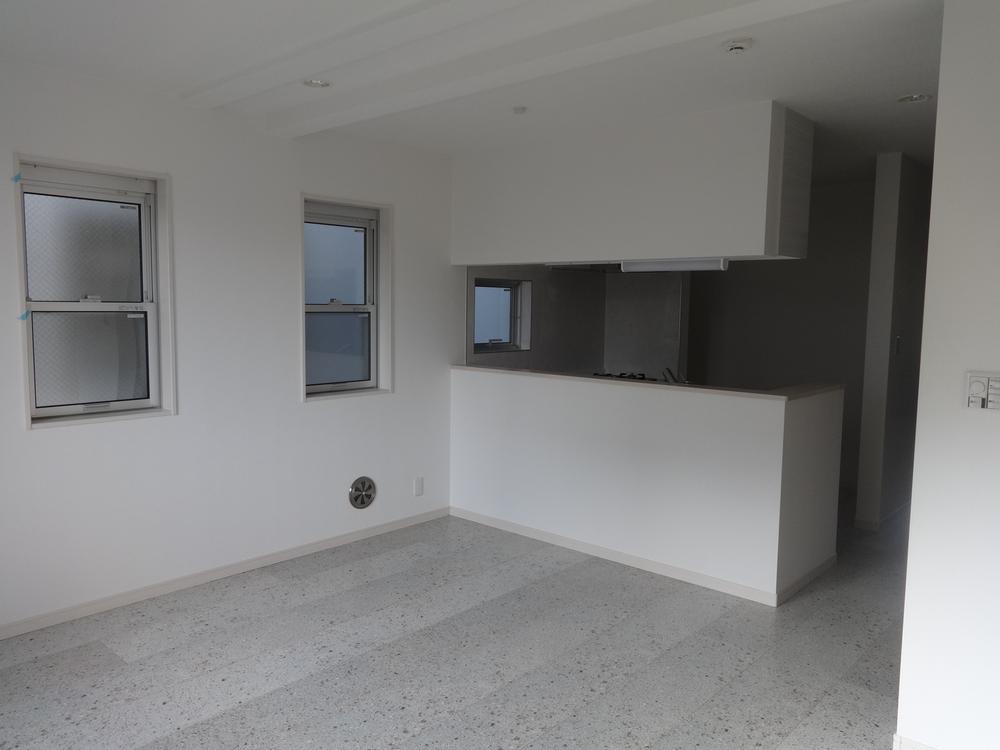 Indoor (11 May 2013) Shooting
室内(2013年11月)撮影
Kitchenキッチン 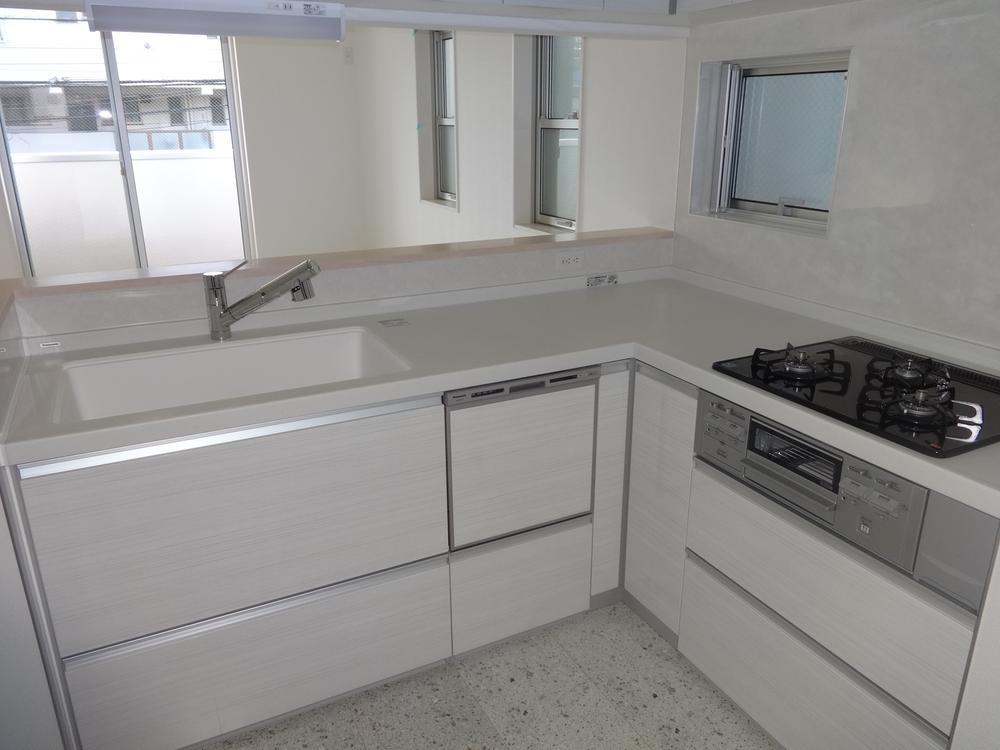 Indoor (11 May 2013) Shooting
室内(2013年11月)撮影
Floor plan間取り図 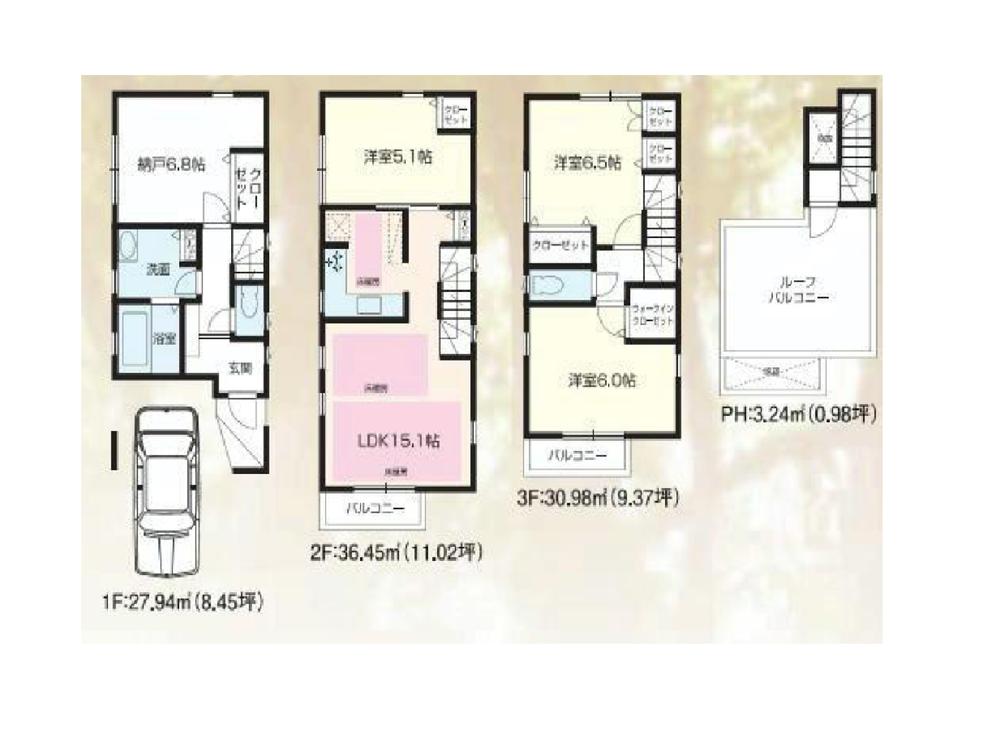 (B), Price 47,800,000 yen, 4LDK, Land area 60.8 sq m , Building area 98.61 sq m
(B)、価格4780万円、4LDK、土地面積60.8m2、建物面積98.61m2
Bathroom浴室 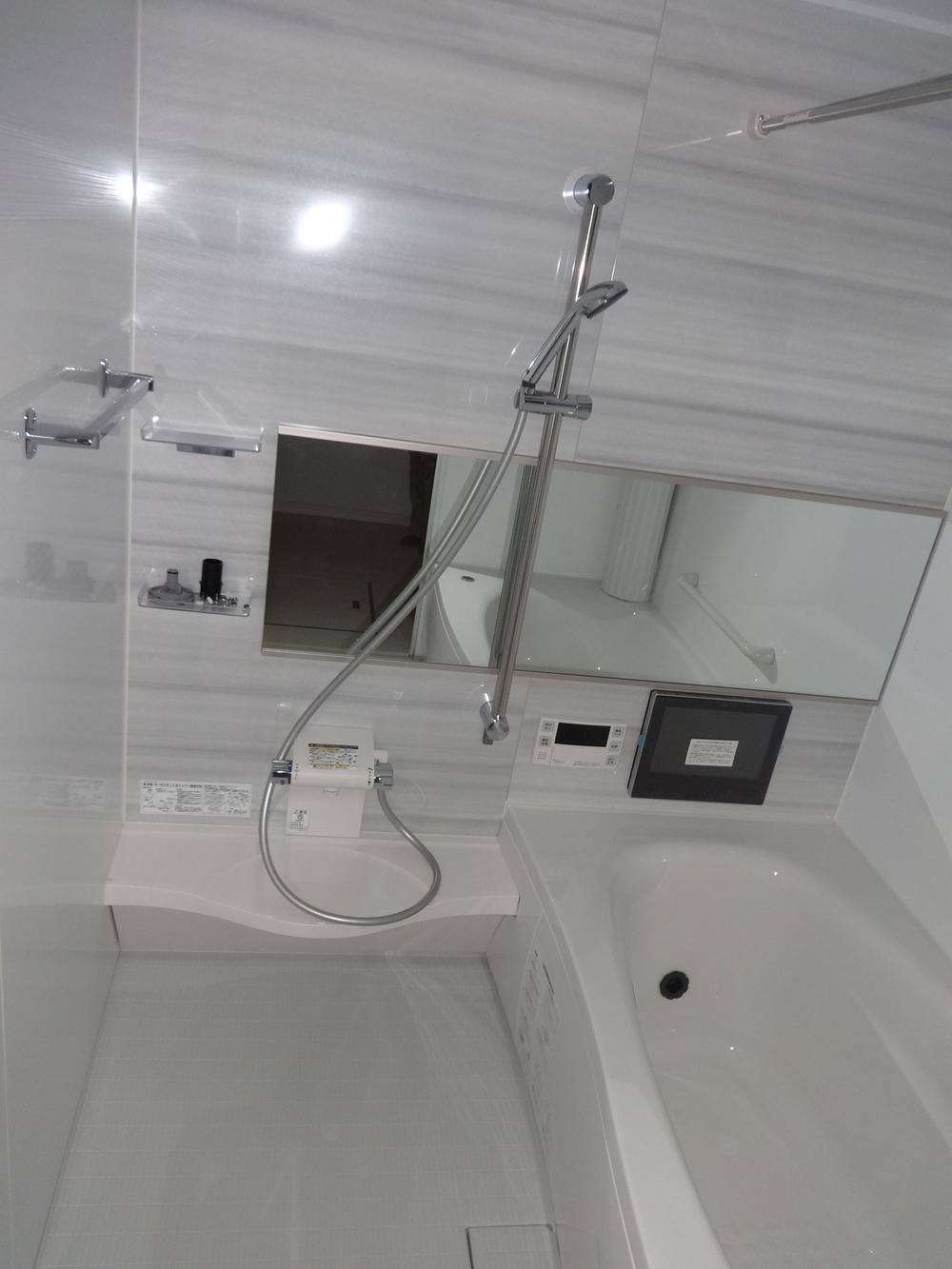 Indoor (11 May 2013) Shooting
室内(2013年11月)撮影
Non-living roomリビング以外の居室 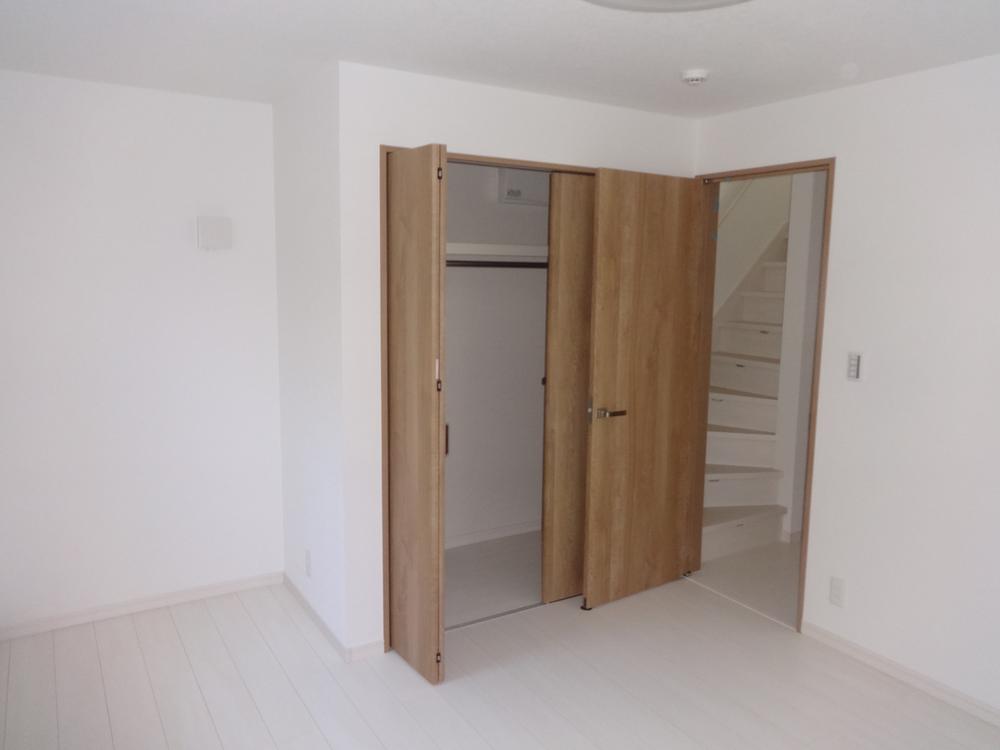 Indoor (11 May 2013) Shooting
室内(2013年11月)撮影
Wash basin, toilet洗面台・洗面所 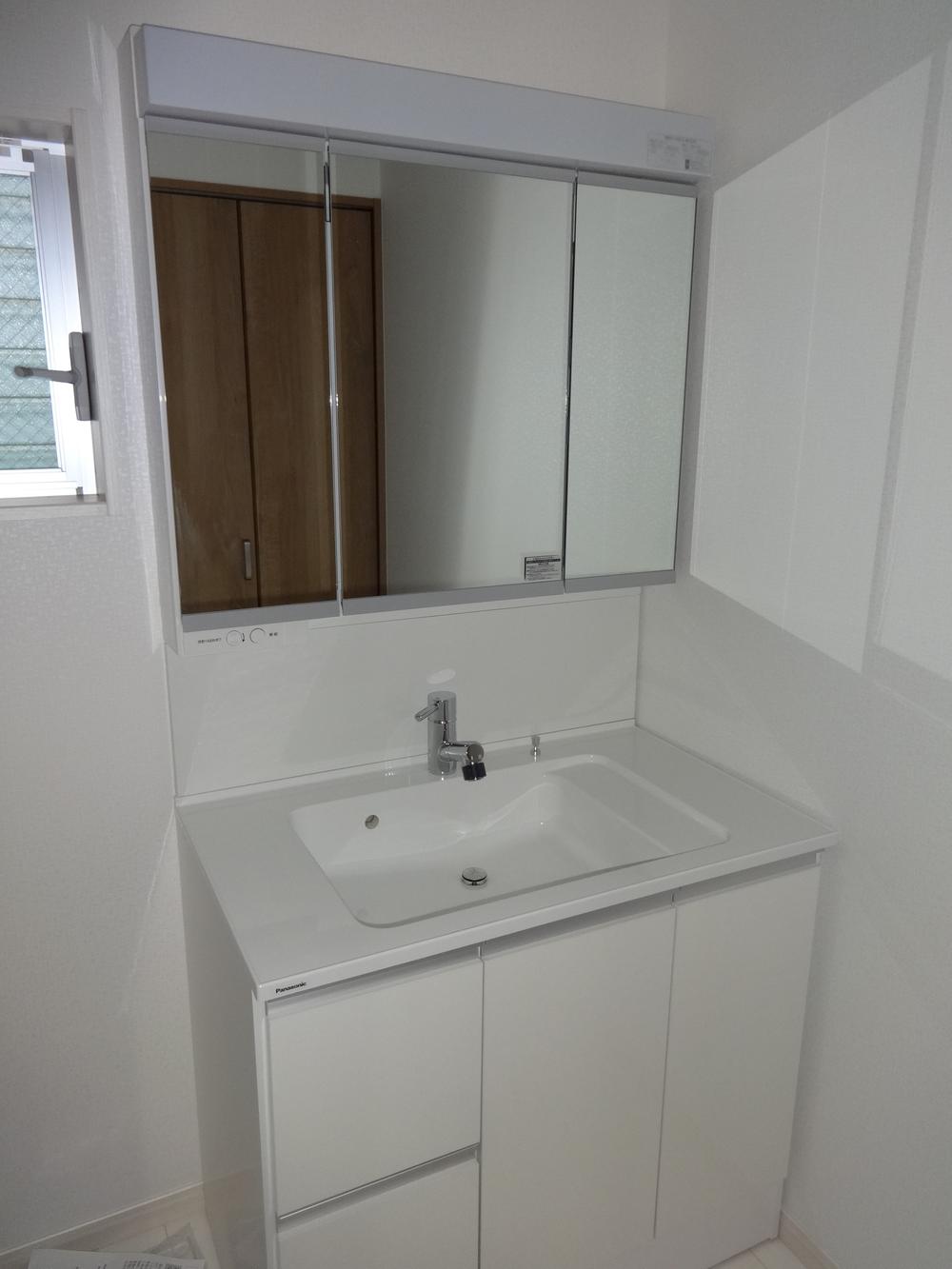 Indoor (11 May 2013) Shooting
室内(2013年11月)撮影
Receipt収納 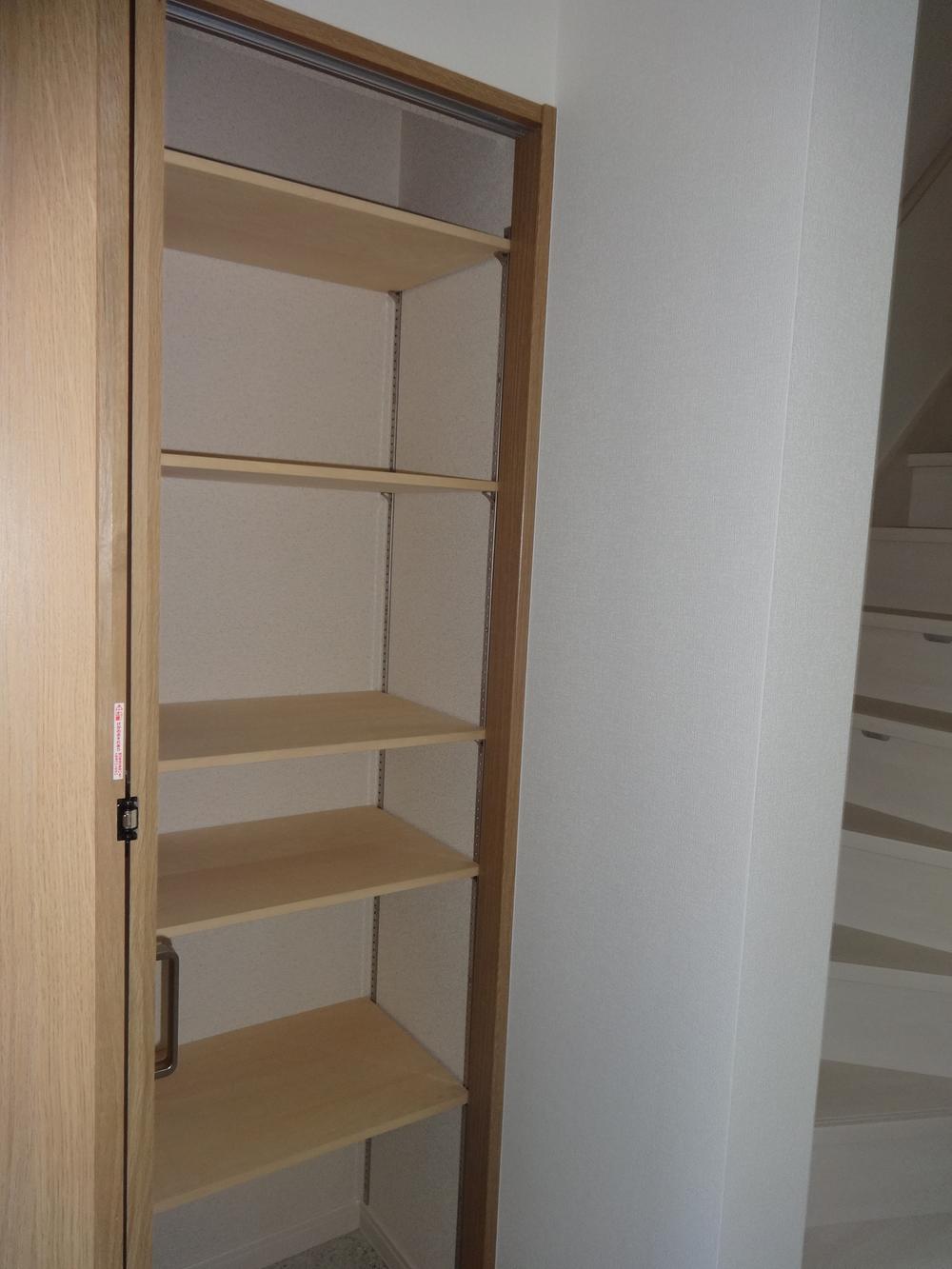 Indoor (11 May 2013) Shooting
室内(2013年11月)撮影
Local photos, including front road前面道路含む現地写真 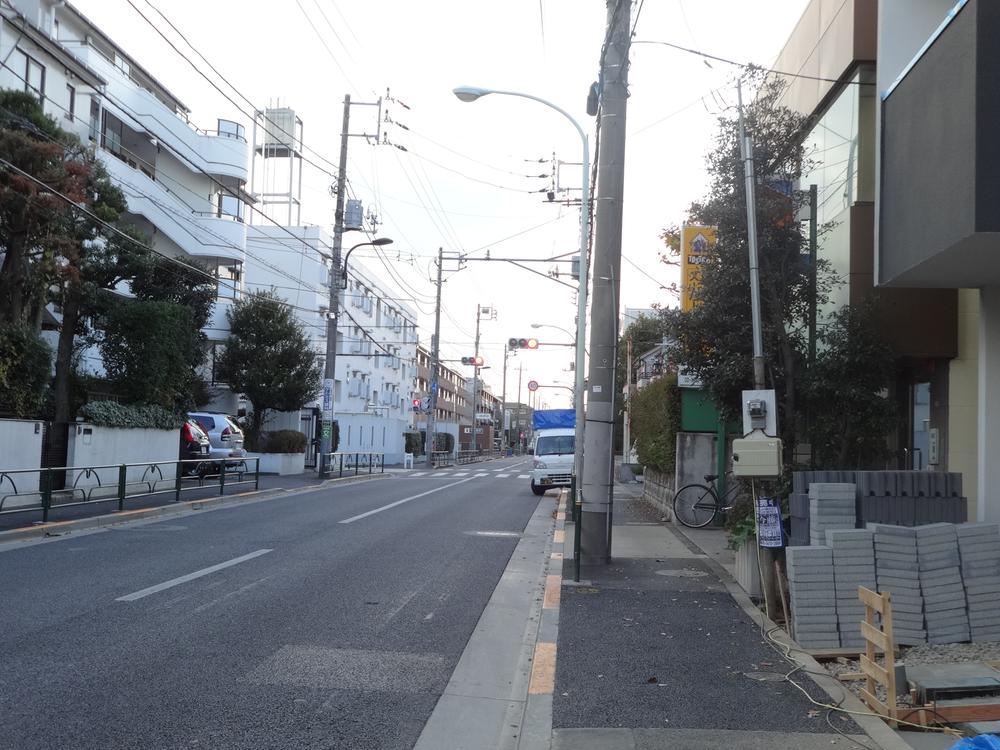 Indoor (11 May 2013) Shooting
室内(2013年11月)撮影
Balconyバルコニー 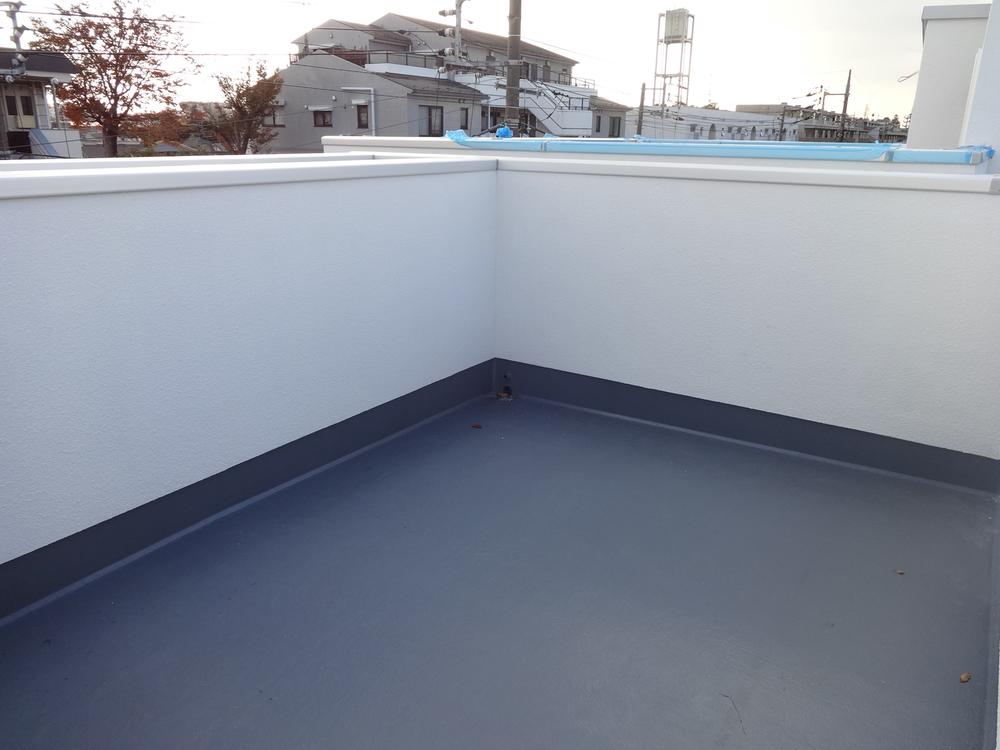 Local (11 May 2013) Shooting
現地(2013年11月)撮影
Supermarketスーパー 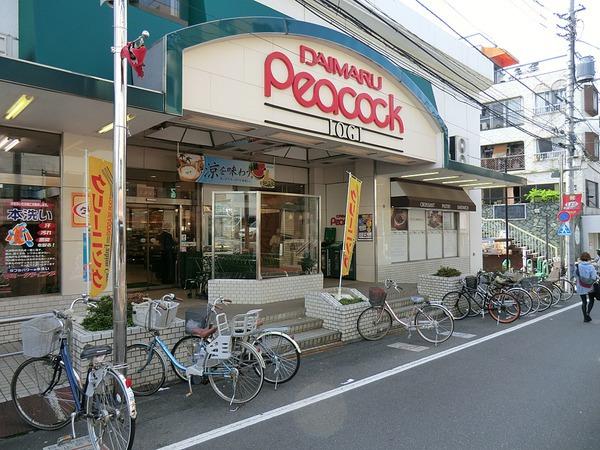 Daimarupikokku Iogi 613m to shop
大丸ピーコック井荻店まで613m
Non-living roomリビング以外の居室 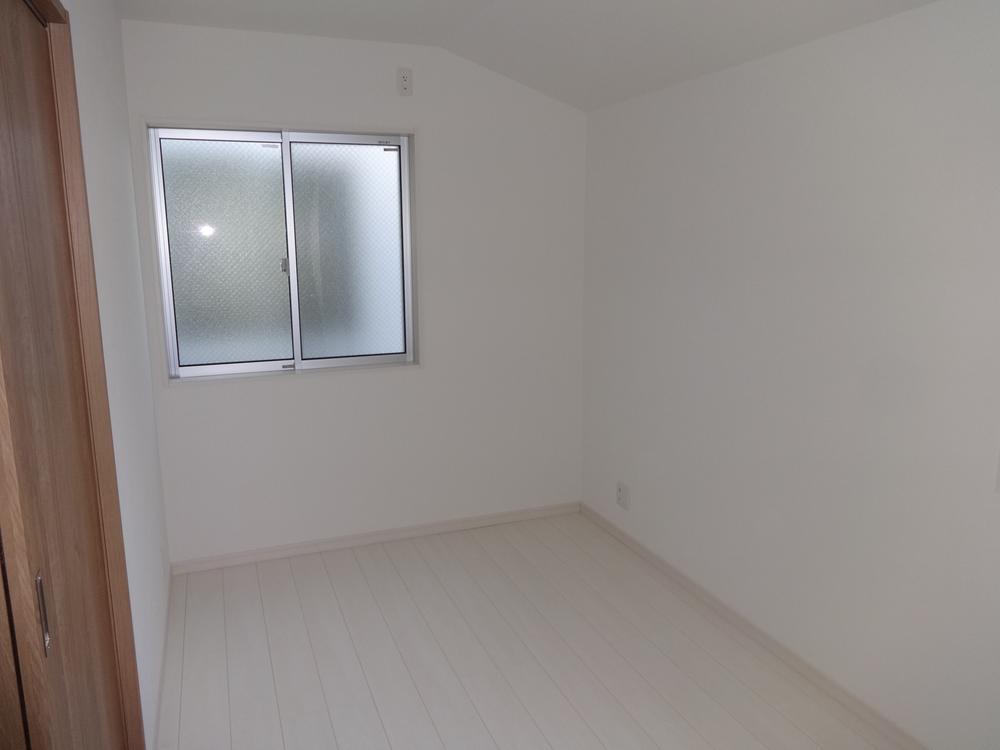 Indoor (11 May 2013) Shooting
室内(2013年11月)撮影
Receipt収納 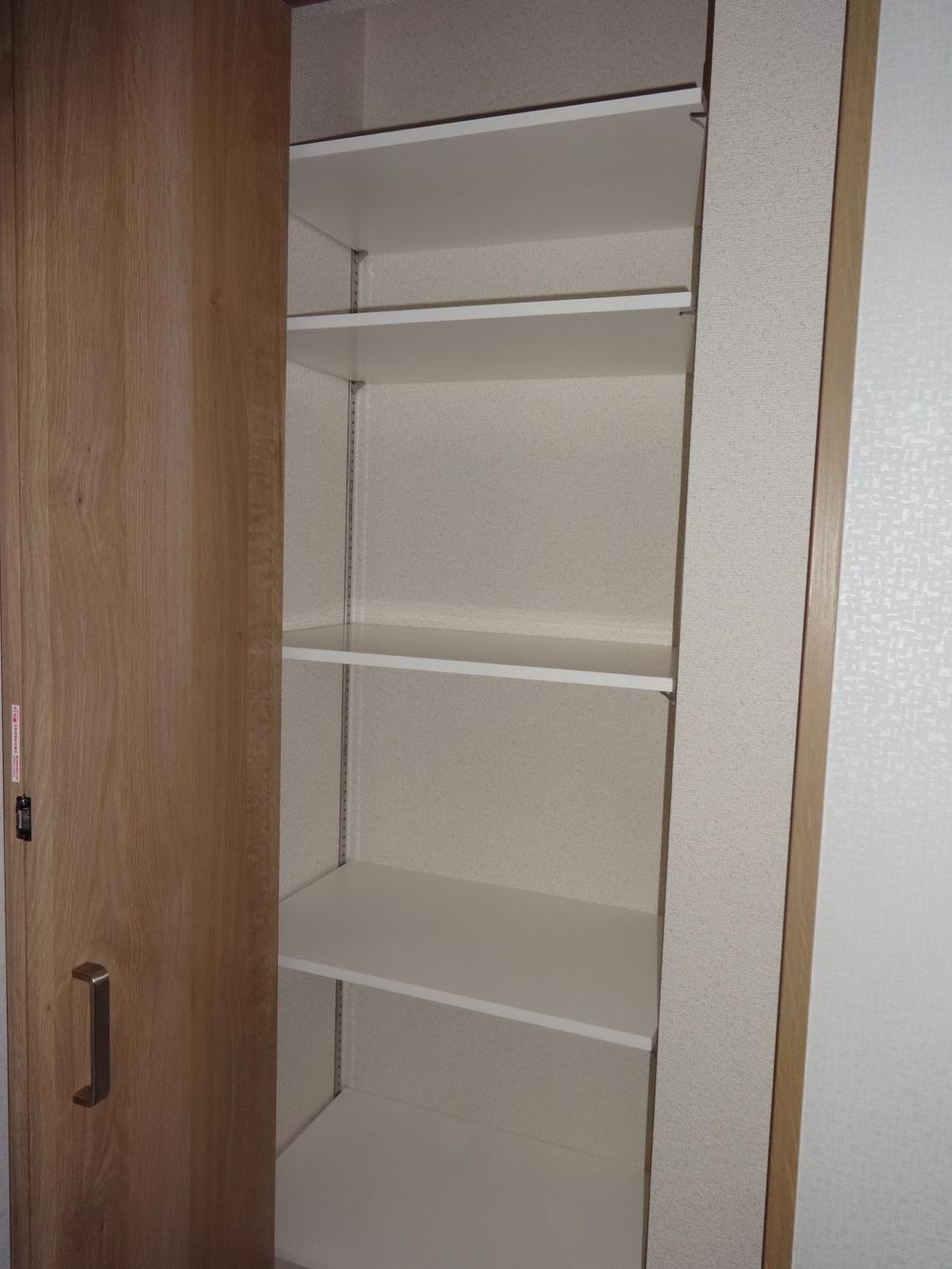 Indoor (11 May 2013) Shooting
室内(2013年11月)撮影
Non-living roomリビング以外の居室 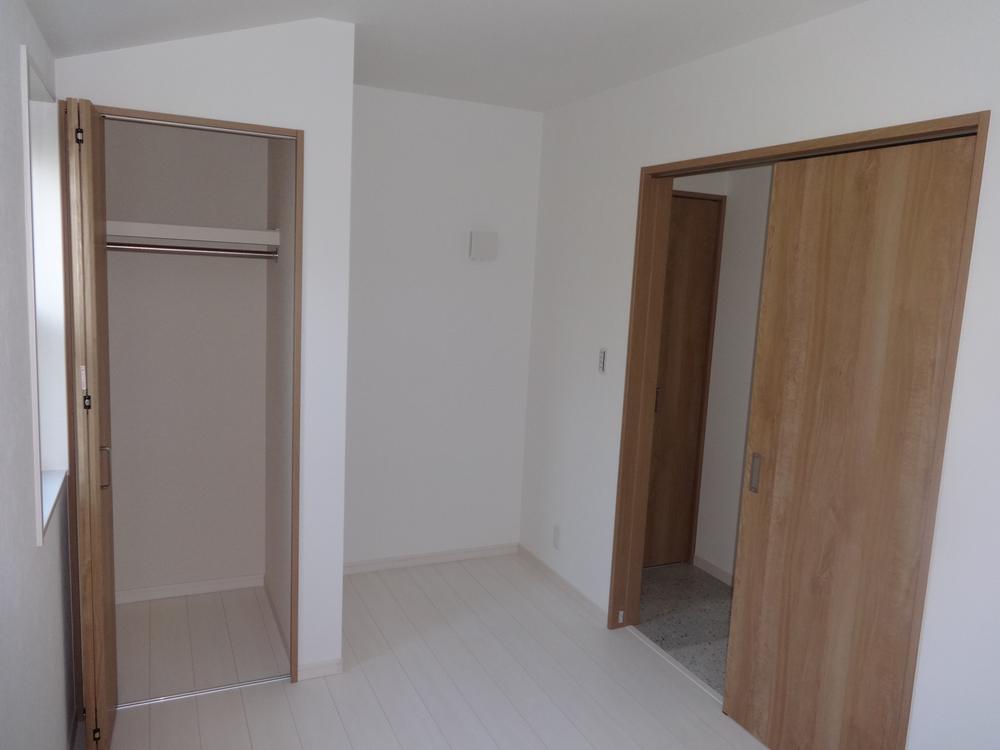 Indoor (11 May 2013) Shooting
室内(2013年11月)撮影
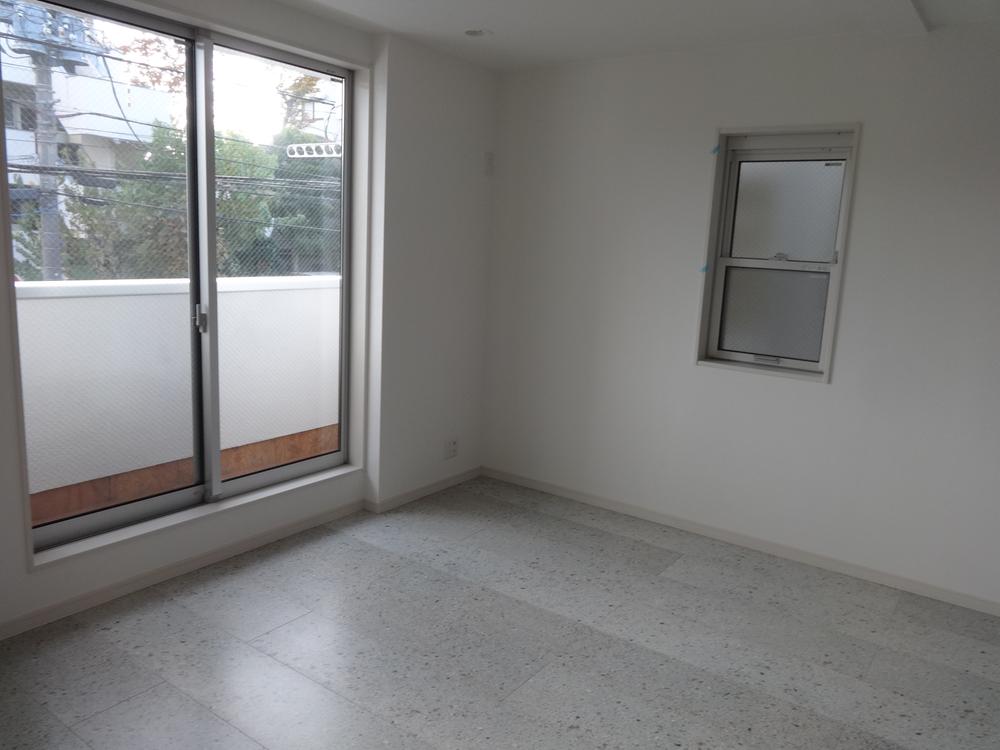 Indoor (11 May 2013) Shooting
室内(2013年11月)撮影
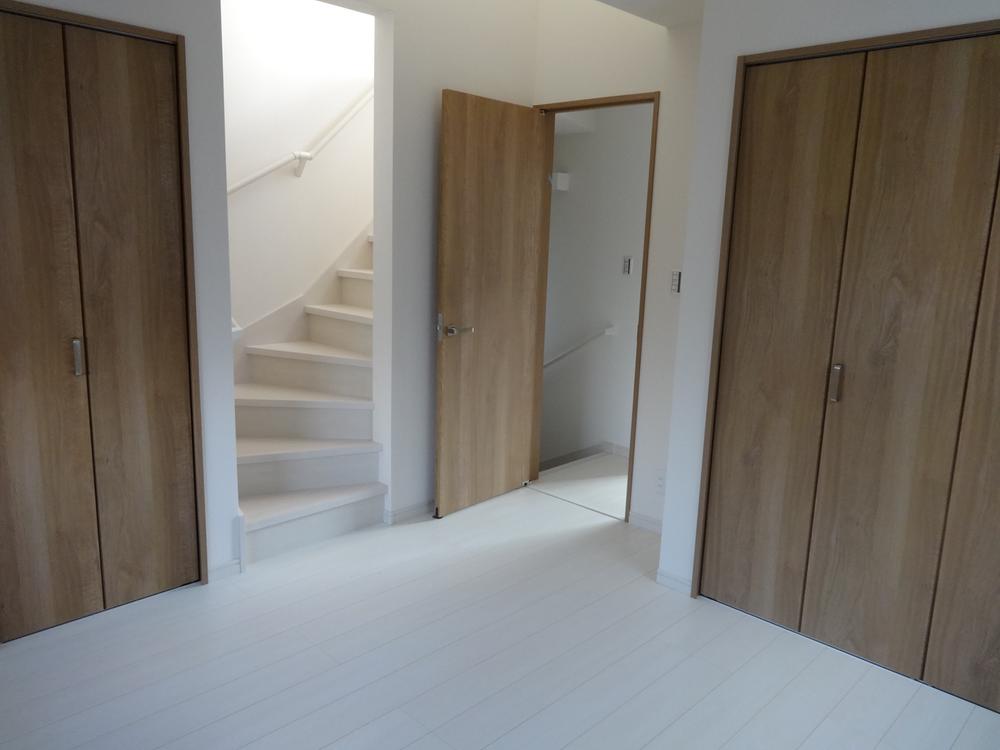 Indoor (11 May 2013) Shooting
室内(2013年11月)撮影
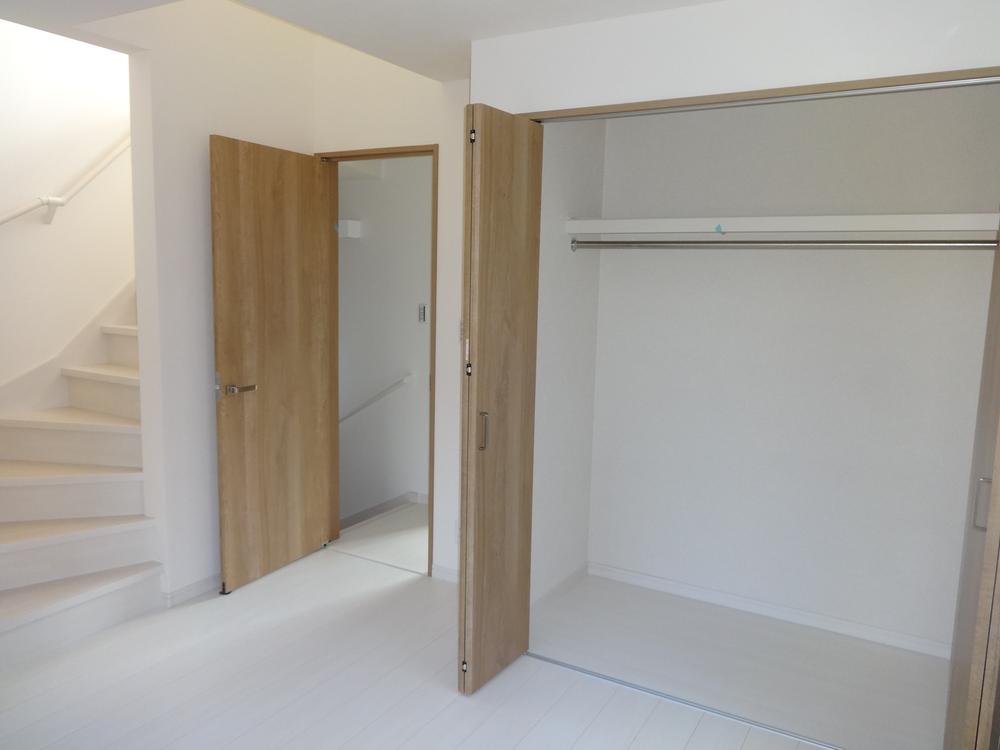 Indoor (11 May 2013) Shooting
室内(2013年11月)撮影
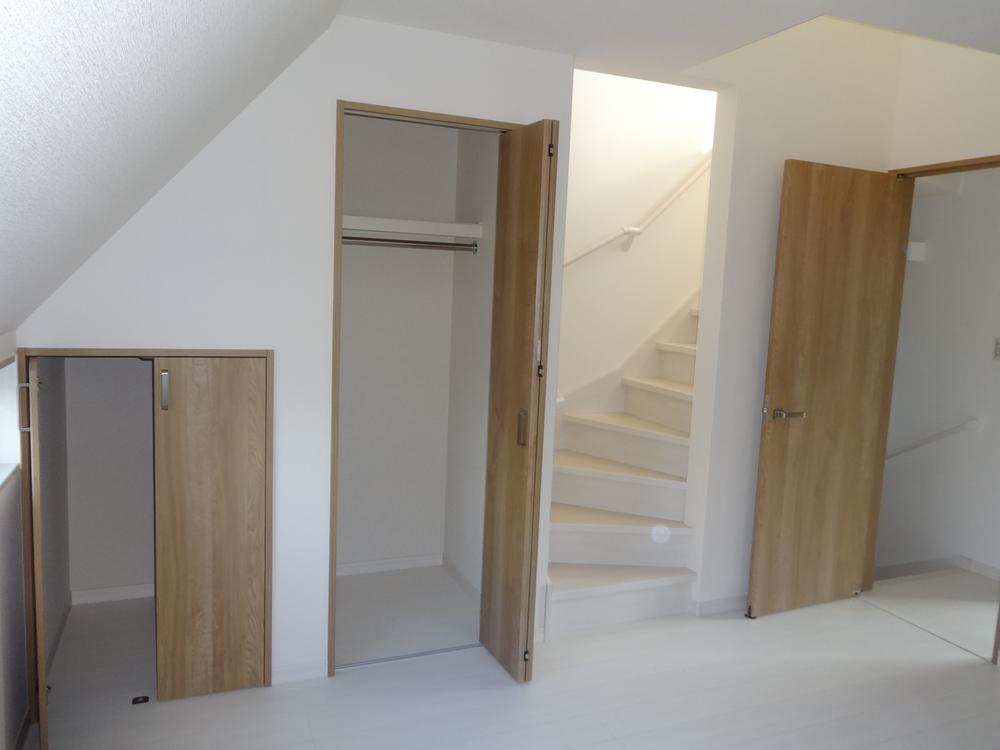 Indoor (11 May 2013) Shooting
室内(2013年11月)撮影
Location
| 


















