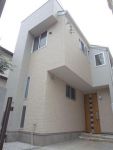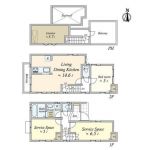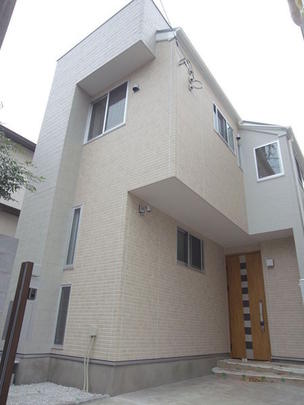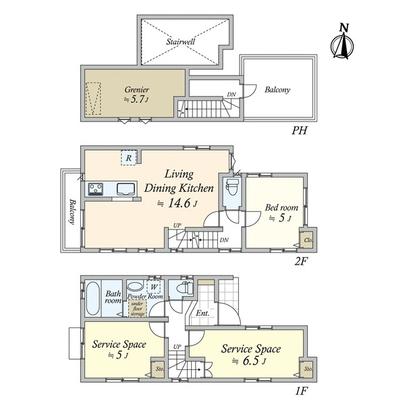2013November
51,800,000 yen, 1LDK + S (storeroom), 70.66 sq m
New Homes » Kanto » Tokyo » Suginami
 
| | Suginami-ku, Tokyo 東京都杉並区 |
| Inokashira "Nishieifuku" walk 7 minutes 京王井の頭線「西永福」歩7分 |
Price 価格 | | 51,800,000 yen 5180万円 | Floor plan 間取り | | 1LDK + S (storeroom) 1LDK+S(納戸) | Units sold 販売戸数 | | 1 units 1戸 | Land area 土地面積 | | 79.39 sq m (registration) 79.39m2(登記) | Building area 建物面積 | | 70.66 sq m (registration) 70.66m2(登記) | Driveway burden-road 私道負担・道路 | | 27.85 sq m , East 4m width (contact the road width 3.4m) 27.85m2、東4m幅(接道幅3.4m) | Completion date 完成時期(築年月) | | November 2013 2013年11月 | Address 住所 | | Suginami-ku, Tokyo Omiya 2 東京都杉並区大宮2 | Traffic 交通 | | Inokashira "Nishieifuku" walk 7 minutes 京王井の頭線「西永福」歩7分
| Person in charge 担当者より | | Rep Keiichi Sakuta 担当者作田啓一 | Contact お問い合せ先 | | Mitsui Rehouse Mitaka shop Mitsui Fudosan Realty (Ltd.) TEL: 0120-323675 [Toll free] Please contact the "saw SUUMO (Sumo)" 三井のリハウス三鷹店三井不動産リアルティ(株)TEL:0120-323675【通話料無料】「SUUMO(スーモ)を見た」と問い合わせください | Building coverage, floor area ratio 建ぺい率・容積率 | | 60% ・ 300% 60%・300% | Time residents 入居時期 | | Immediate available 即入居可 | Land of the right form 土地の権利形態 | | Ownership 所有権 | Structure and method of construction 構造・工法 | | Wooden 2-story 木造2階建 | Use district 用途地域 | | Quasi-residence 準住居 | Other limitations その他制限事項 | | There is limited by the second kind scenic zone Floor plan of the property is 1LDK + 2S 第二種風致地区による制限がございます 本物件の間取りは1LDK+2S | Overview and notices その他概要・特記事項 | | Contact: Keiichi Sakuta, Parking: car space 担当者:作田啓一、駐車場:カースペース | Company profile 会社概要 | | <Mediation> Minister of Land, Infrastructure and Transport (13) No. 000777 (one company) Property distribution management Association (Corporation) metropolitan area real estate Fair Trade Council member Mitsui Rehouse Mitaka shop Mitsui Fudosan Realty Co. Yubinbango181-0013 Mitaka City, Tokyo Shimorenjaku 3-35-6 Century Plaza third floor <仲介>国土交通大臣(13)第000777号(一社)不動産流通経営協会会員 (公社)首都圏不動産公正取引協議会加盟三井のリハウス三鷹店三井不動産リアルティ(株)〒181-0013 東京都三鷹市下連雀3-35-6 センチュリープラザ3階 |
 Local appearance photo
現地外観写真
 Floor plan
間取り図
Location
|



