New Homes » Kanto » Tokyo » Suginami
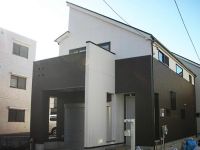 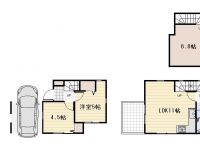
| | Suginami-ku, Tokyo 東京都杉並区 |
| JR Chuo Line "Asagaya" walk 17 minutes JR中央線「阿佐ヶ谷」歩17分 |
| Asagaya area, 30 million yen! 阿佐ヶ谷エリア、3000万円台! |
| ■ Northwest corner lot ■ Large grating balcony ■ Loan is tough customers also please contact us. There is a track record that has been through a variety of case. ■北西角地■大きなグレーチングバルコニー■ローンが厳しいお客様もぜひご相談下さい。 様々なケースで通してきた実績がございます。 |
Features pickup 特徴ピックアップ | | 2 along the line more accessible / Fiscal year Available / System kitchen / Yang per good / A quiet residential area / Around traffic fewer / Corner lot / Shaping land / Wide balcony / 2-story / Double-glazing / Otobasu / TV monitor interphone / Ventilation good / All living room flooring / City gas / All rooms are two-sided lighting / Flat terrain 2沿線以上利用可 /年度内入居可 /システムキッチン /陽当り良好 /閑静な住宅地 /周辺交通量少なめ /角地 /整形地 /ワイドバルコニー /2階建 /複層ガラス /オートバス /TVモニタ付インターホン /通風良好 /全居室フローリング /都市ガス /全室2面採光 /平坦地 | Price 価格 | | 39,800,000 yen 3980万円 | Floor plan 間取り | | 2LDK + S (storeroom) 2LDK+S(納戸) | Units sold 販売戸数 | | 1 units 1戸 | Land area 土地面積 | | 48.95 sq m (registration) 48.95m2(登記) | Building area 建物面積 | | 48.12 sq m (registration) 48.12m2(登記) | Driveway burden-road 私道負担・道路 | | Nothing, West 5.4m width, North 4m width 無、西5.4m幅、北4m幅 | Completion date 完成時期(築年月) | | March 2014 2014年3月 | Address 住所 | | Suginami-ku, Tokyo Hon'amanuma 1 東京都杉並区本天沼1 | Traffic 交通 | | JR Chuo Line "Asagaya" walk 17 minutes
JR Chuo Line "Ogikubo" walk 20 minutes
Seibu Shinjuku Line "Shimo Igusa" walk 15 minutes JR中央線「阿佐ヶ谷」歩17分
JR中央線「荻窪」歩20分
西武新宿線「下井草」歩15分
| Related links 関連リンク | | [Related Sites of this company] 【この会社の関連サイト】 | Person in charge 担当者より | | Responsible Shataku Kenchu house Takeshi Age: 40 Daigyokai experience: the word of five years "thank you", It is the source of my power! Until the customer meet to my home to live in a full smile, It will be supported by the full force. Such as your worries and anxiety in a residential, We will carry out advice in all aspects. 担当者宅建中家 毅年齢:40代業界経験:5年「ありがとう」の一言が、私のパワーの源です!お客様が笑顔いっぱいで暮らせるマイホームに出会えるまで、全力でサポートさせて頂きます。 住宅でのお悩みや不安など、あらゆる面でのアドバイスをさせて頂きます。 | Contact お問い合せ先 | | TEL: 0800-602-6287 [Toll free] mobile phone ・ Also available from PHS
Caller ID is not notified
Please contact the "saw SUUMO (Sumo)"
If it does not lead, If the real estate company TEL:0800-602-6287【通話料無料】携帯電話・PHSからもご利用いただけます
発信者番号は通知されません
「SUUMO(スーモ)を見た」と問い合わせください
つながらない方、不動産会社の方は
| Building coverage, floor area ratio 建ぺい率・容積率 | | Fifty percent ・ Hundred percent 50%・100% | Time residents 入居時期 | | Consultation 相談 | Land of the right form 土地の権利形態 | | Ownership 所有権 | Structure and method of construction 構造・工法 | | Wooden 2-story 木造2階建 | Use district 用途地域 | | One low-rise 1種低層 | Overview and notices その他概要・特記事項 | | The person in charge: Medium house Takeshi, Facilities: Public Water Supply, This sewage, City gas, Building confirmation number: -, Parking: Garage 担当者:中家 毅、設備:公営水道、本下水、都市ガス、建築確認番号:-、駐車場:車庫 | Company profile 会社概要 | | <Mediation> Governor of Tokyo (1) No. 093704 (Ltd.) active home Yubinbango166-0003 Suginami-ku, Tokyo Koenjiminami 4-27-18 <仲介>東京都知事(1)第093704号(株)アクティブホーム〒166-0003 東京都杉並区高円寺南4-27-18 |
Same specifications photos (appearance)同仕様写真(外観) 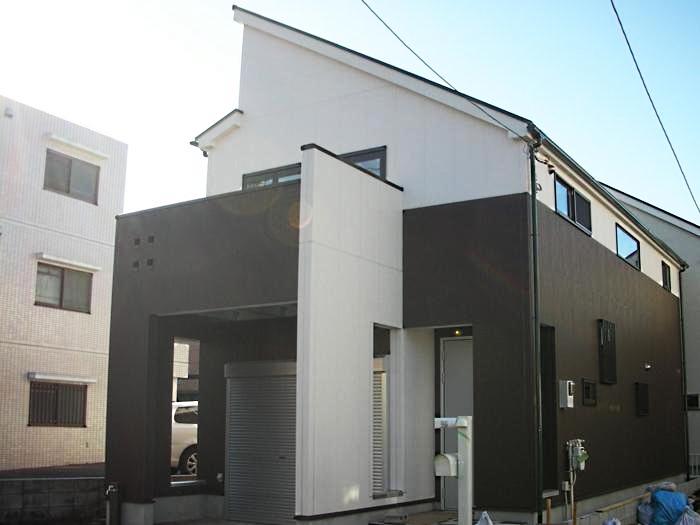 Building construction cases
建物施工例
Floor plan間取り図 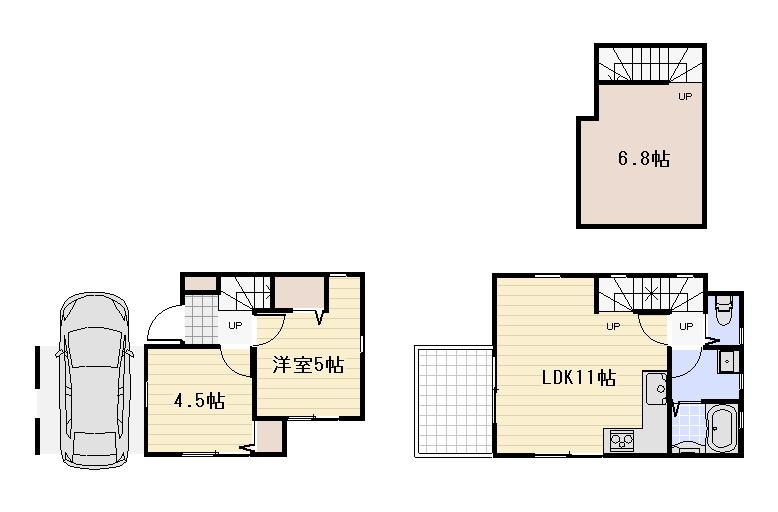 39,800,000 yen, 2LDK + S (storeroom), Land area 48.95 sq m , Building area 48.12 sq m Floor
3980万円、2LDK+S(納戸)、土地面積48.95m2、建物面積48.12m2 間取り
Compartment figure区画図 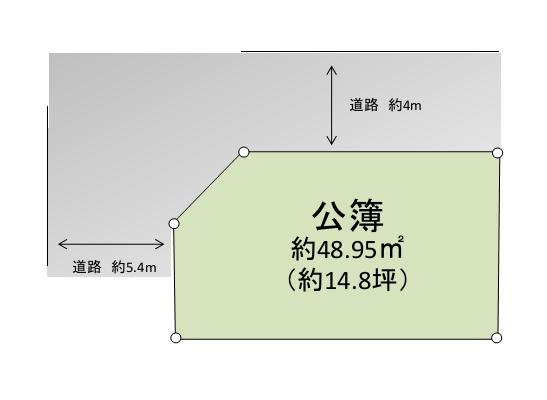 39,800,000 yen, 2LDK + S (storeroom), Land area 48.95 sq m , Building area 48.12 sq m compartment view
3980万円、2LDK+S(納戸)、土地面積48.95m2、建物面積48.12m2 区画図
Same specifications photos (living)同仕様写真(リビング) 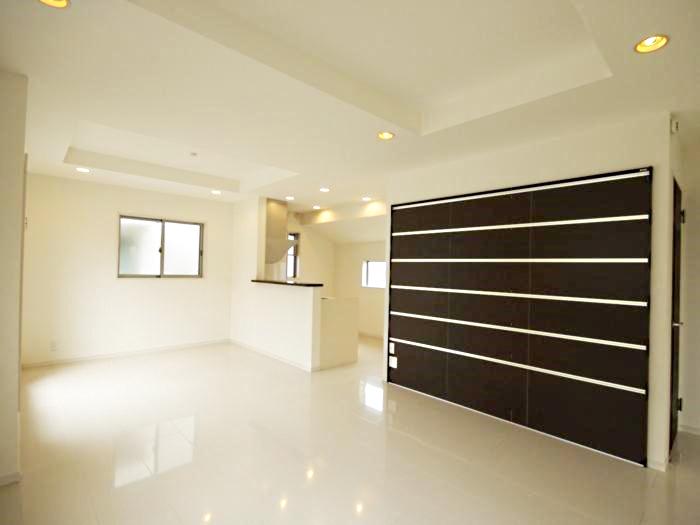 Living example of construction
リビング施工例
Same specifications photo (bathroom)同仕様写真(浴室) 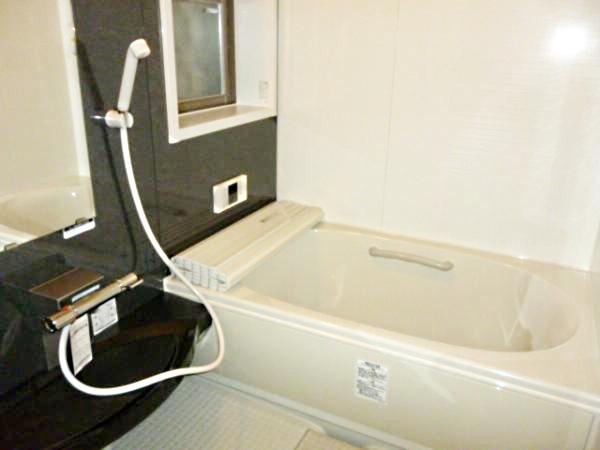 Bathroom construction cases
浴室施工例
Location
|






