New Homes » Kanto » Tokyo » Suginami
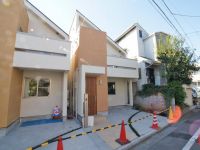 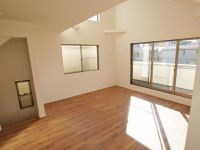
| | Suginami-ku, Tokyo 東京都杉並区 |
| JR Chuo Line "Nishiogikubo" walk 15 minutes JR中央線「西荻窪」歩15分 |
| Within walking distance from the popular Nishiogikubo Station. Mato is in addition to the large living 18.8 quires +3 room, It will be 6.4 Pledge of attic storage and a very easy-to-use Mato. It is refreshing streets well-equipped compartment. 人気の西荻窪駅から徒歩圏内。間取は大型リビング18.8帖+3部屋に加え、6.4帖の小屋裏収納と非常に使いやすい間取となります。区画の整ったすっきりとした街並です。 |
| Corresponding to the flat-35S, Pre-ground survey, Immediate Available, 2 along the line more accessible, LDK18 tatami mats or more, Energy-saving water heaters, System kitchen, Yang per good, All room storage, A quiet residential area, Around traffic fewer, Face-to-face kitchen, 3 face lighting, Barrier-free, Toilet 2 places, Bathroom 1 tsubo or more, 2-story, Double-glazing, Warm water washing toilet seat, The window in the bathroom, Leafy residential area, Ventilation good, All living room flooring, Good view, Living stairs, City gas, All rooms are two-sided lighting, A large gap between the neighboring house, Flat terrain, Attic storage フラット35Sに対応、地盤調査済、即入居可、2沿線以上利用可、LDK18畳以上、省エネ給湯器、システムキッチン、陽当り良好、全居室収納、閑静な住宅地、周辺交通量少なめ、対面式キッチン、3面採光、バリアフリー、トイレ2ヶ所、浴室1坪以上、2階建、複層ガラス、温水洗浄便座、浴室に窓、緑豊かな住宅地、通風良好、全居室フローリング、眺望良好、リビング階段、都市ガス、全室2面採光、隣家との間隔が大きい、平坦地、屋根裏収納 |
Features pickup 特徴ピックアップ | | Corresponding to the flat-35S / Pre-ground survey / Immediate Available / 2 along the line more accessible / LDK18 tatami mats or more / Energy-saving water heaters / System kitchen / Yang per good / All room storage / A quiet residential area / Around traffic fewer / Face-to-face kitchen / 3 face lighting / Barrier-free / Toilet 2 places / Bathroom 1 tsubo or more / 2-story / Double-glazing / Warm water washing toilet seat / The window in the bathroom / Leafy residential area / Ventilation good / All living room flooring / Good view / Living stairs / City gas / All rooms are two-sided lighting / A large gap between the neighboring house / Flat terrain / Attic storage フラット35Sに対応 /地盤調査済 /即入居可 /2沿線以上利用可 /LDK18畳以上 /省エネ給湯器 /システムキッチン /陽当り良好 /全居室収納 /閑静な住宅地 /周辺交通量少なめ /対面式キッチン /3面採光 /バリアフリー /トイレ2ヶ所 /浴室1坪以上 /2階建 /複層ガラス /温水洗浄便座 /浴室に窓 /緑豊かな住宅地 /通風良好 /全居室フローリング /眺望良好 /リビング階段 /都市ガス /全室2面採光 /隣家との間隔が大きい /平坦地 /屋根裏収納 | Price 価格 | | 56,800,000 yen 5680万円 | Floor plan 間取り | | 3LDK 3LDK | Units sold 販売戸数 | | 1 units 1戸 | Total units 総戸数 | | 2 units 2戸 | Land area 土地面積 | | 81.29 sq m (24.59 tsubo) (measured) 81.29m2(24.59坪)(実測) | Building area 建物面積 | | 80.88 sq m (24.46 tsubo) (measured) 80.88m2(24.46坪)(実測) | Driveway burden-road 私道負担・道路 | | Nothing, Northeast 5.4m width 無、北東5.4m幅 | Completion date 完成時期(築年月) | | November 2013 2013年11月 | Address 住所 | | Suginami-ku, Tokyo Momoi 4 東京都杉並区桃井4 | Traffic 交通 | | JR Chuo Line "Nishiogikubo" walk 15 minutes
Seibu Shinjuku Line "Kamiigusa" walk 20 minutes
Seibu Shinjuku Line "Kami Shakujii" walk 23 minutes JR中央線「西荻窪」歩15分
西武新宿線「上井草」歩20分
西武新宿線「上石神井」歩23分
| Related links 関連リンク | | [Related Sites of this company] 【この会社の関連サイト】 | Person in charge 担当者より | | Rep Kawai Takako Age: 40 Daigyokai experience: no never impossible after the purchased 5-year payment, It should be noted and so that each customer is dwell on the location of the insistence, Let's think seriously with us whether the best of the that which part is looking carefully you. 担当者河合 孝子年齢:40代業界経験:5年ご購入頂けた後に決して無理のないお支払い、尚且つお客様それぞれが拘りのある場所に住まわれるよう、どの部分を大切にお探しされるのが最善なのかをご一緒に真剣に考えていきましょう。 | Contact お問い合せ先 | | TEL: 0800-603-1478 [Toll free] mobile phone ・ Also available from PHS
Caller ID is not notified
Please contact the "saw SUUMO (Sumo)"
If it does not lead, If the real estate company TEL:0800-603-1478【通話料無料】携帯電話・PHSからもご利用いただけます
発信者番号は通知されません
「SUUMO(スーモ)を見た」と問い合わせください
つながらない方、不動産会社の方は
| Building coverage, floor area ratio 建ぺい率・容積率 | | Fifty percent ・ Hundred percent 50%・100% | Time residents 入居時期 | | Immediate available 即入居可 | Land of the right form 土地の権利形態 | | Ownership 所有権 | Structure and method of construction 構造・工法 | | Wooden 2-story 木造2階建 | Use district 用途地域 | | One low-rise 1種低層 | Overview and notices その他概要・特記事項 | | Contact: Kawai Filial child, Facilities: Public Water Supply, This sewage, City gas, Parking: car space 担当者:河合 孝子、設備:公営水道、本下水、都市ガス、駐車場:カースペース | Company profile 会社概要 | | <Mediation> Governor of Tokyo (7) No. 050593 (Corporation) Tokyo Metropolitan Government Building Lots and Buildings Transaction Business Association (Corporation) metropolitan area real estate Fair Trade Council member Shokusan best Inquiries center best home of (stock) Yubinbango180-0004 Musashino-shi, Tokyo Kichijojihon cho 1-17-12 Kichijoji Central second floor <仲介>東京都知事(7)第050593号(公社)東京都宅地建物取引業協会会員 (公社)首都圏不動産公正取引協議会加盟殖産のベストお問い合わせ窓口中央ベストホーム(株)〒180-0004 東京都武蔵野市吉祥寺本町1-17-12 吉祥寺セントラル2階 |
Local appearance photo現地外観写真 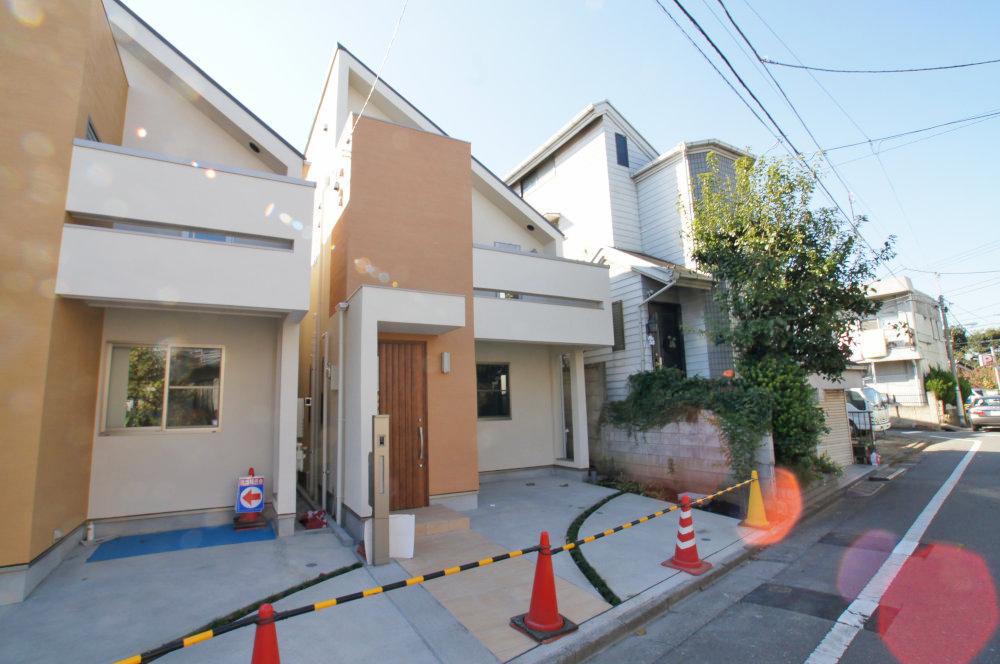 New construction sale of Suginami Momoi 4-chome. All two buildings site. So we have the building completed, You can preview any time. Flat 35S subject property. LDK18.8 is the Pledge of 3LDK. Center line is a good location of "Nishiogikubo" station a 15-minute walk.
杉並区桃井4丁目の新築分譲。全2棟現場。建物完成しておりますので、いつでも内覧することが出来ます。フラット35S対象物件。LDK18.8帖の3LDKです。中央線「西荻窪」駅徒歩15分の好立地です。
Livingリビング 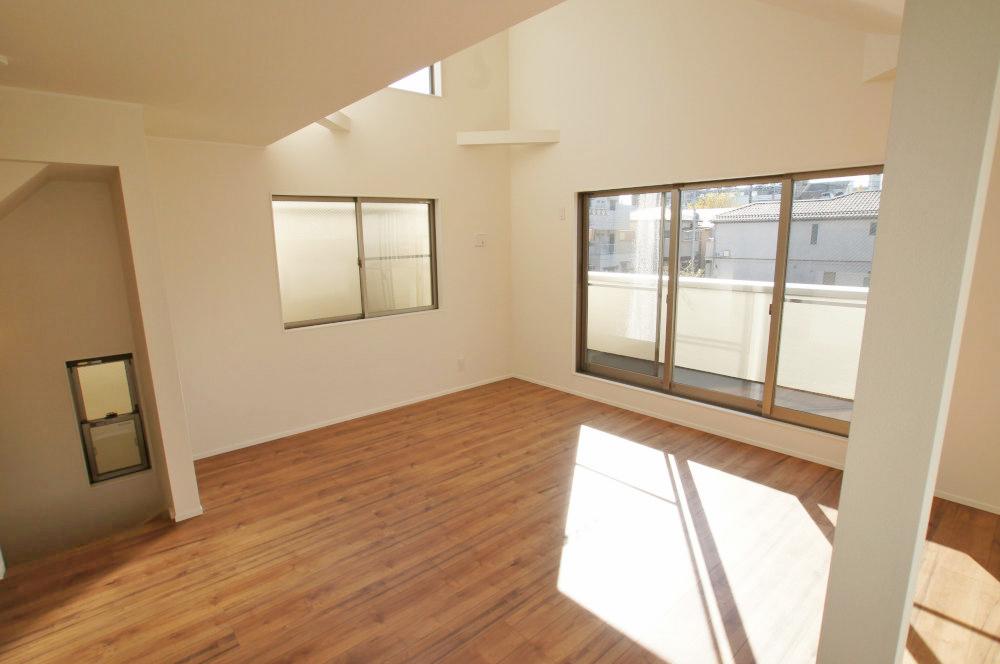 Living has become the atrium ceiling. Sense of openness is good.
リビングは吹き抜け天井になっています。開放感良好です。
Kitchenキッチン 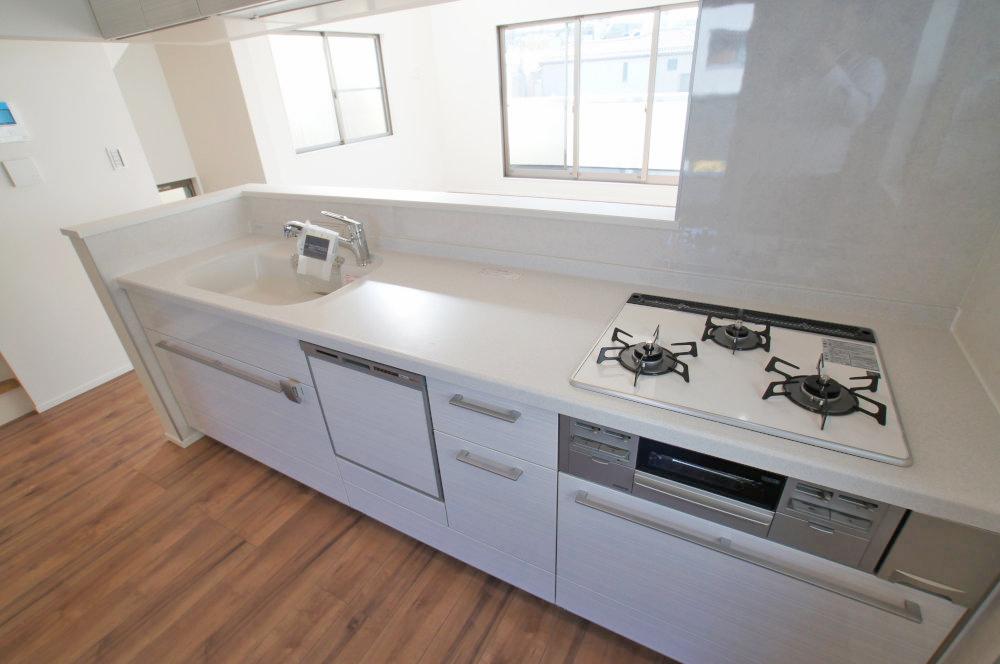 The kitchen will be equipped with dishwasher.
キッチンには食洗機付きになります。
Floor plan間取り図 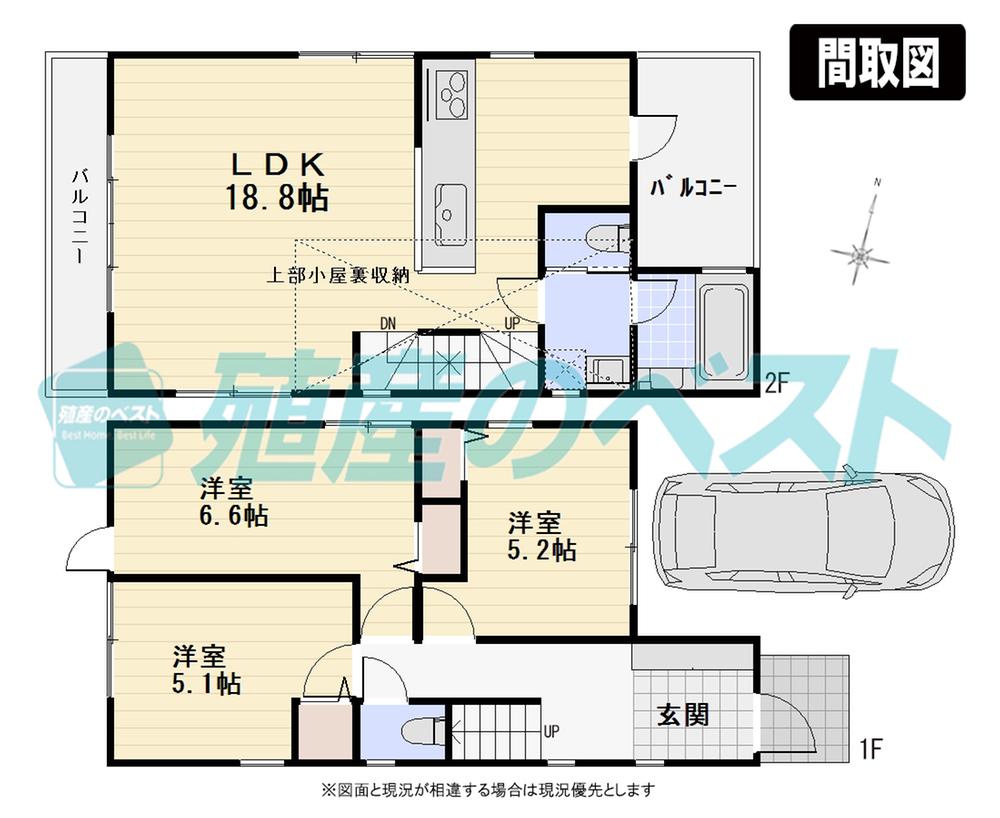 56,800,000 yen, 3LDK, Land area 81.29 sq m , Building area 80.88 sq m
5680万円、3LDK、土地面積81.29m2、建物面積80.88m2
Local appearance photo現地外観写真 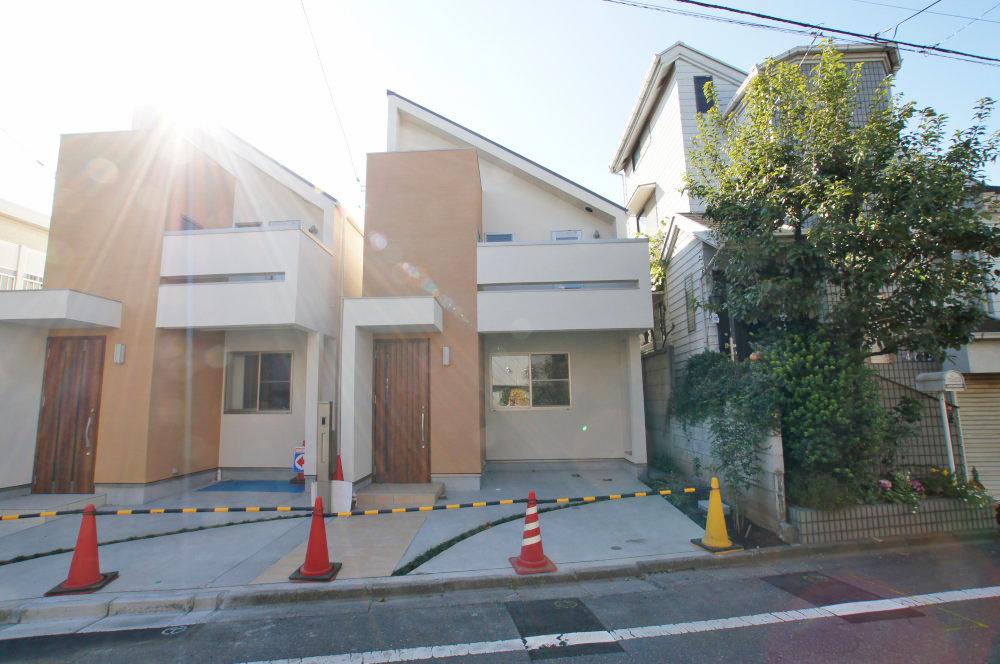 All two buildings site. It is both shaping land.
全2棟現場。共に整形地です。
Livingリビング 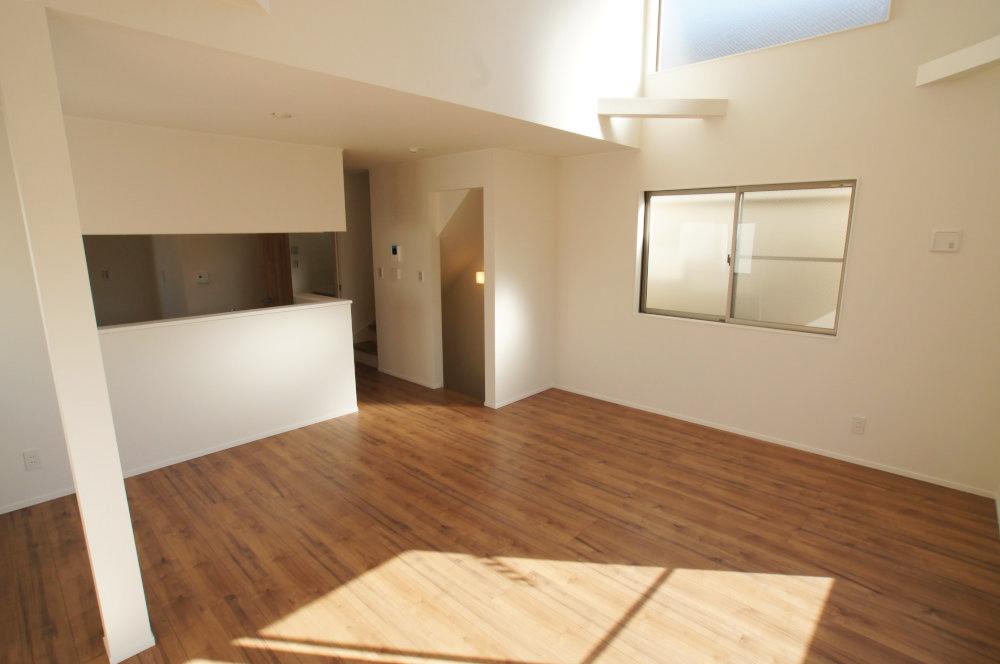 It will be a popular face-to-face.
人気の対面式になります。
Bathroom浴室 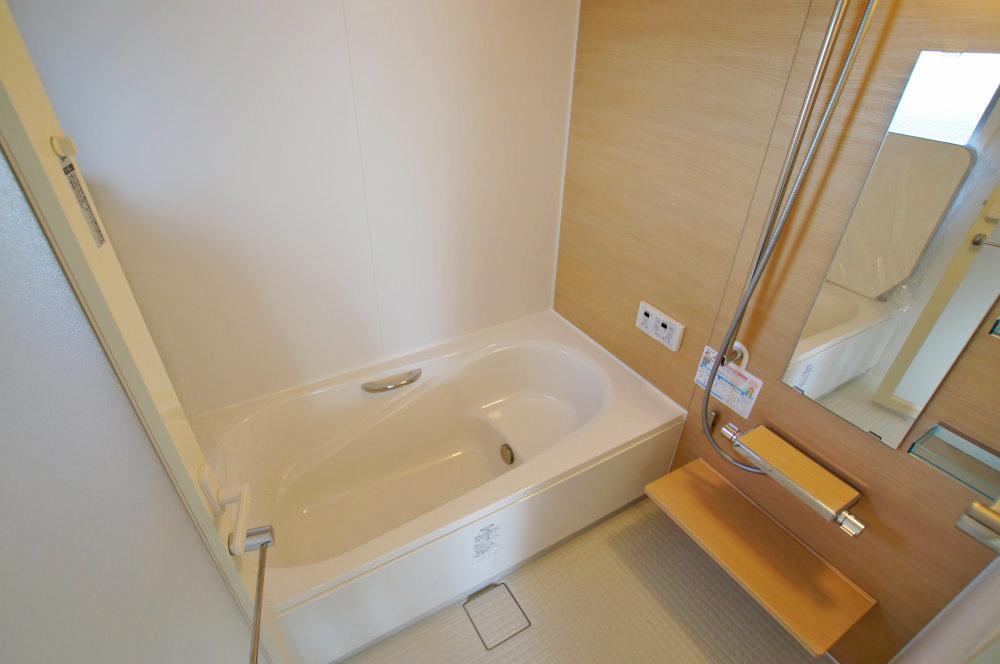 Bathroom is equipped with ventilation drying heater. It is a space that will heal daily fatigue
浴室は換気乾燥暖房機付きです。日々の疲れを癒してくれる空間です
Non-living roomリビング以外の居室 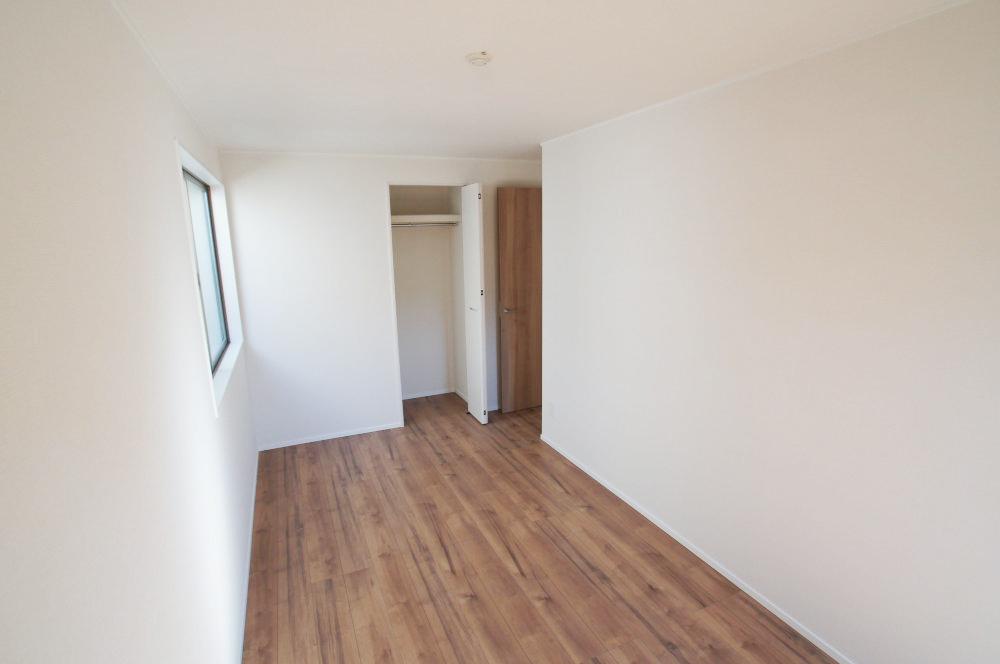 It will be the living room.
居室になります。
Entrance玄関 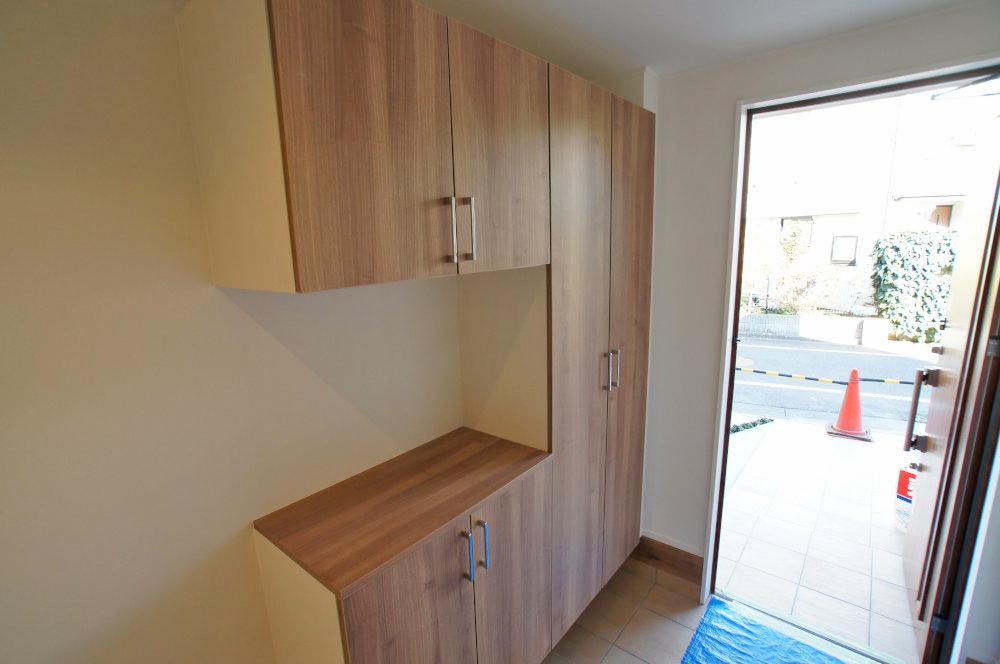 It will be at the door. Please leave the storage of shoes.
玄関になります。靴の収納はお任せください。
Wash basin, toilet洗面台・洗面所 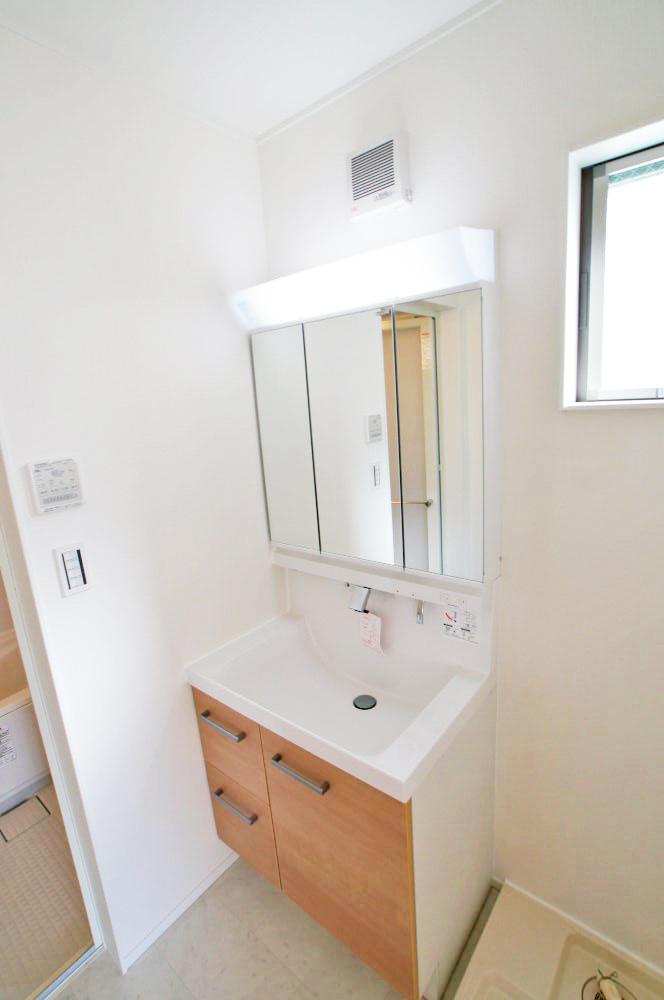 It will wash basin with shampoo dresser.
シャンプードレッサー付き洗面台になります。
Receipt収納 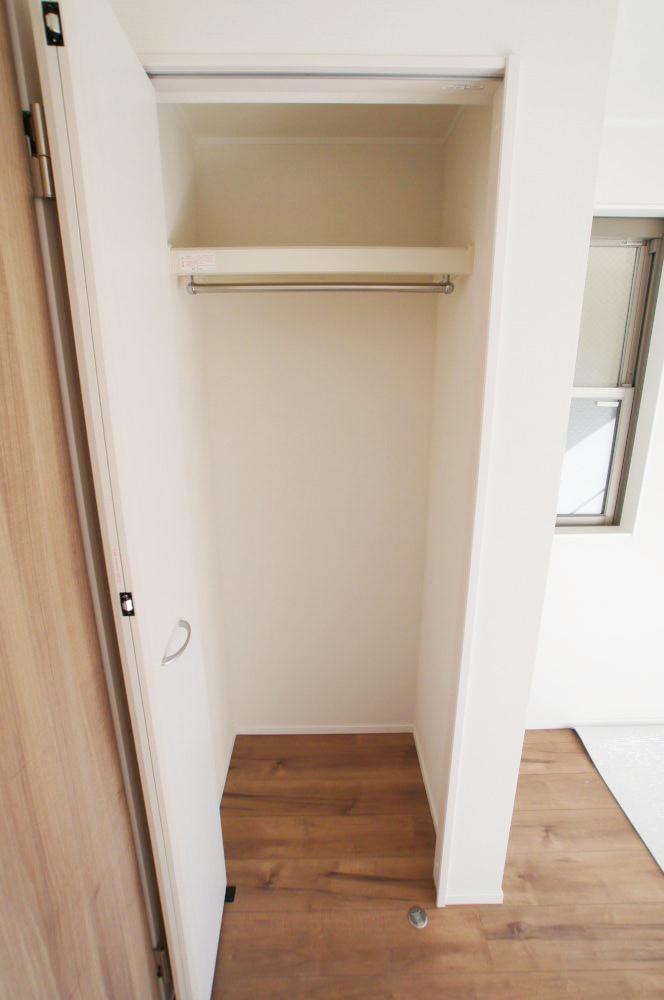 Each room in the accommodation comes with.
各居室に収納が付いています。
Toiletトイレ 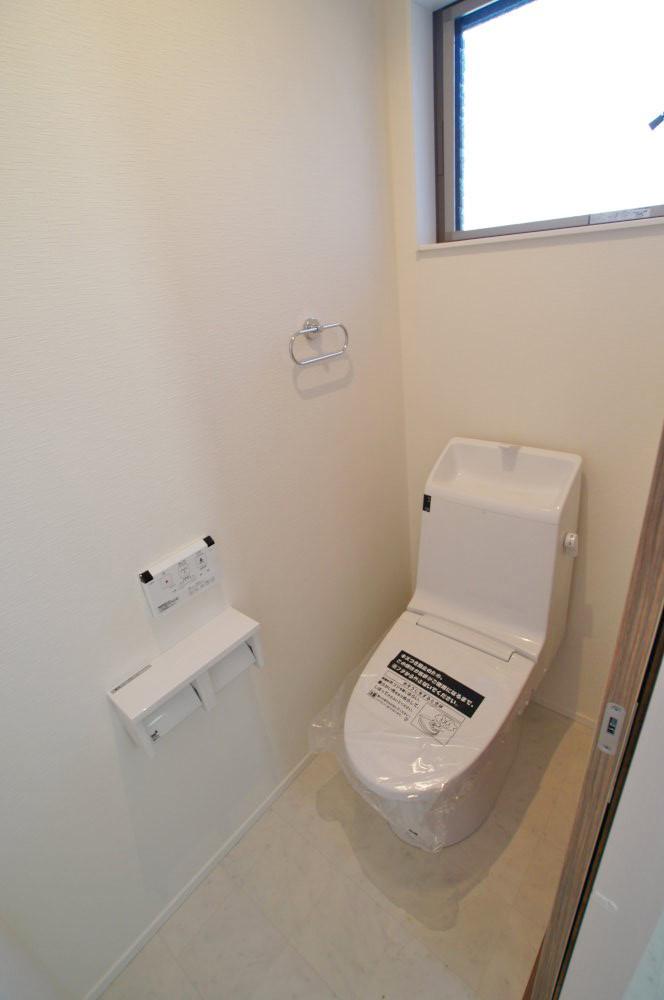 It will shower toilet.
シャワー付きトイレになります。
Local photos, including front road前面道路含む現地写真 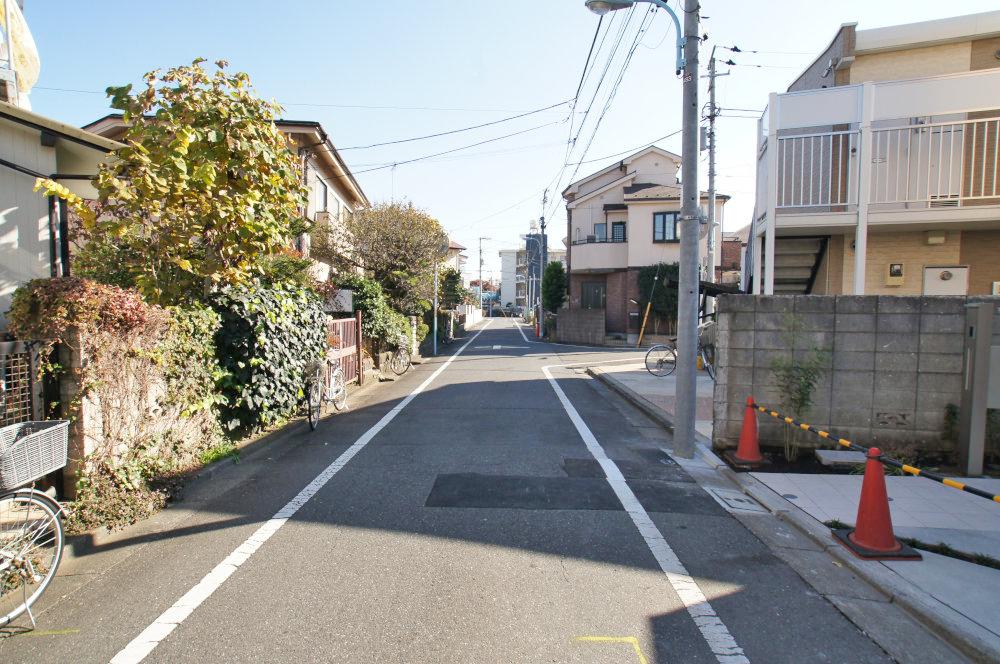 Front road is spacious 5.45m. Car Street also less, Small children is also safe.
前面道路は広々5.45m。車通りも少なく、小さなお子様も安心です。
Supermarketスーパー 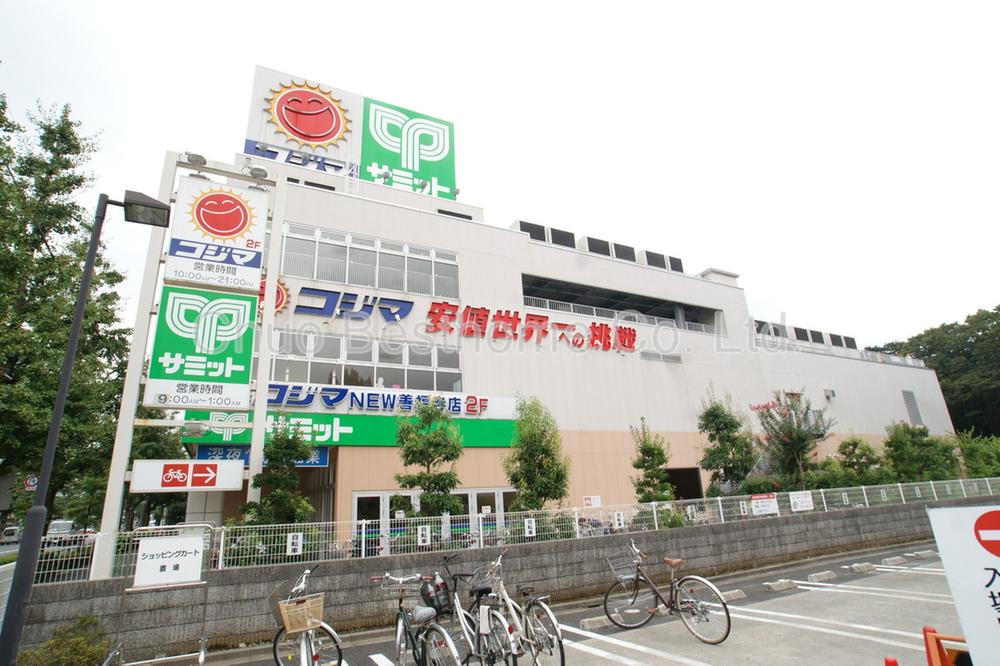 480m until the Summit store Zenpukuji shop
サミットストア善福寺店まで480m
View photos from the dwelling unit住戸からの眺望写真 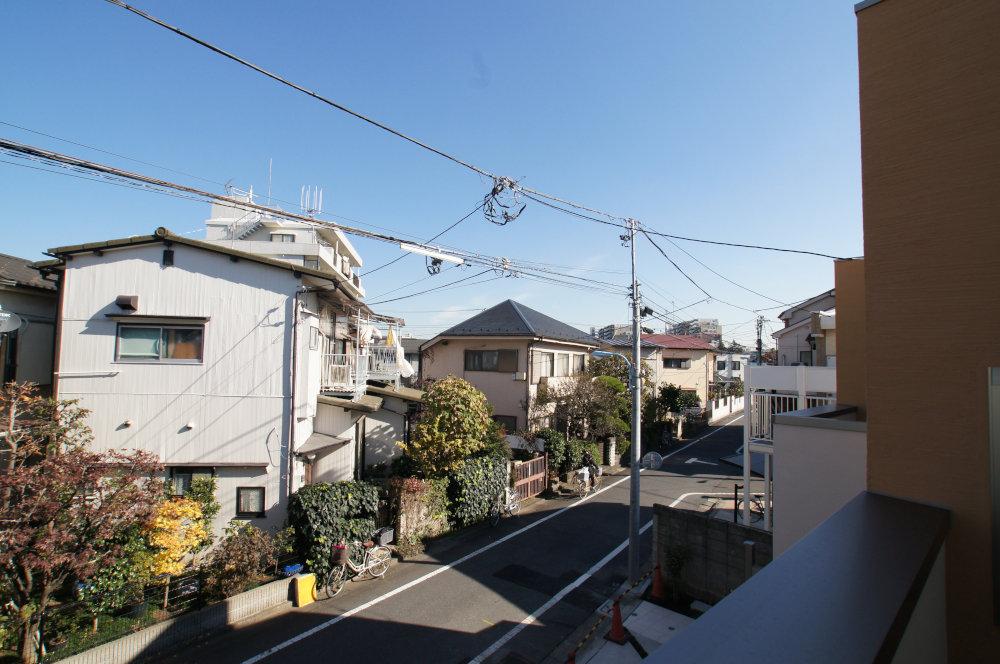 Surrounding environment will be in a green quiet residential area.
周辺環境は緑豊かな閑静な住宅街になります。
Non-living roomリビング以外の居室 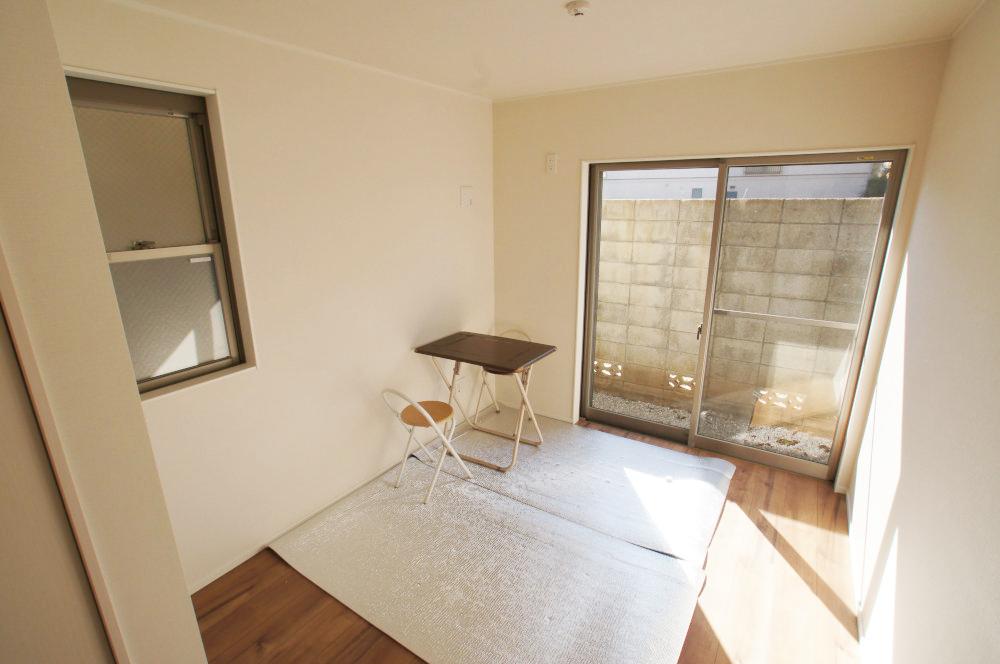 It will be the living room.
居室になります。
Receipt収納 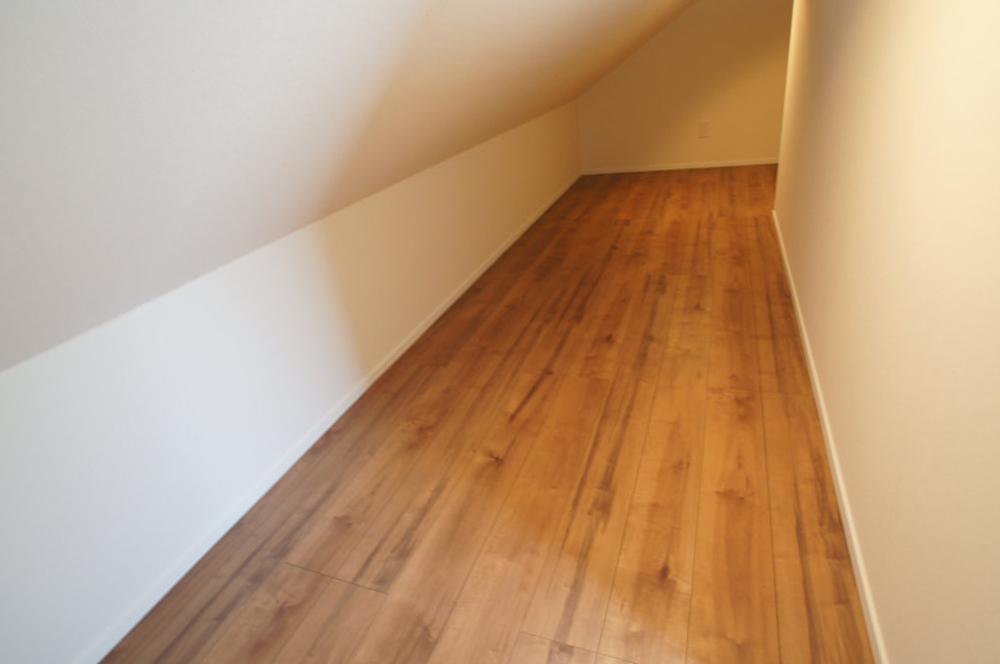 It will be attic storage. Breadth of the housing is located quires 6.3.
小屋裏収納になります。収納の広さは6.3帖あります。
Supermarketスーパー 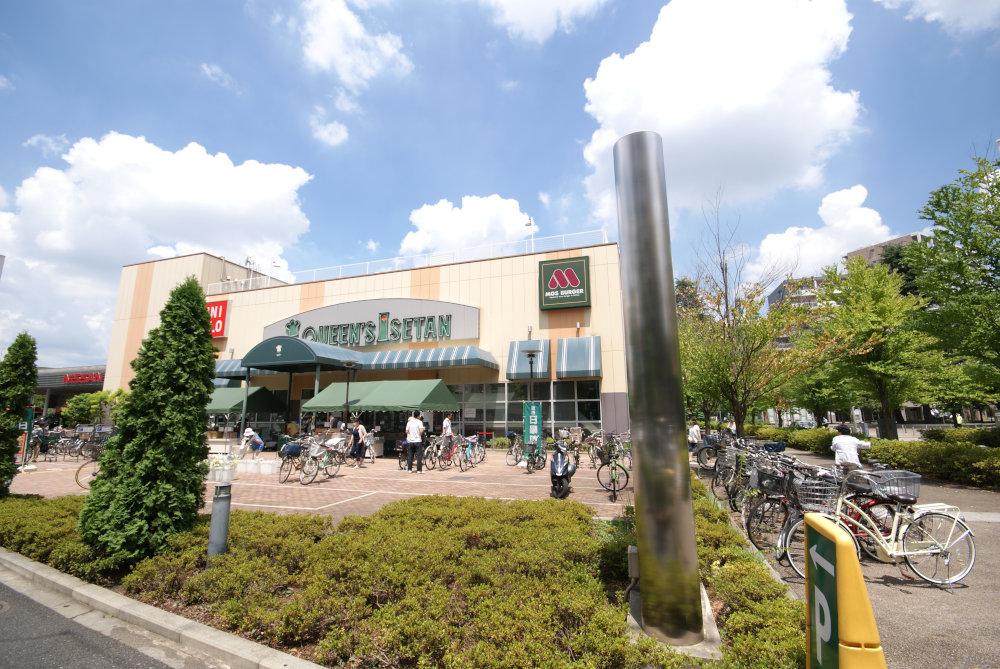 670m until the Queen's Isetan Suginami Momoi shop
クイーンズ伊勢丹杉並桃井店まで670m
Post office郵便局 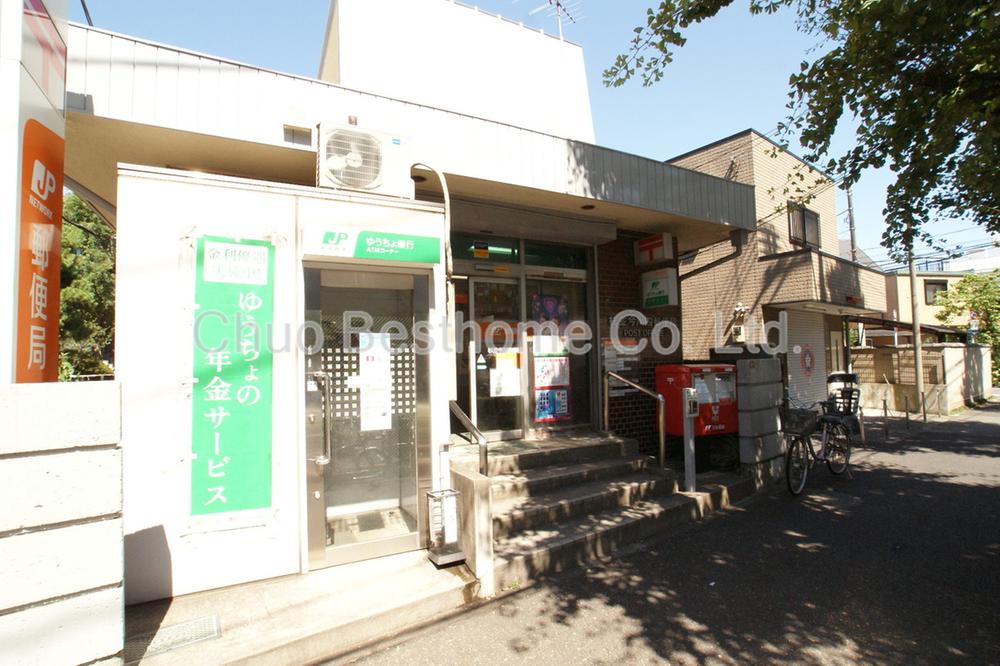 424m to Suginami Imagawa four post office
杉並今川四郵便局まで424m
Police station ・ Police box警察署・交番 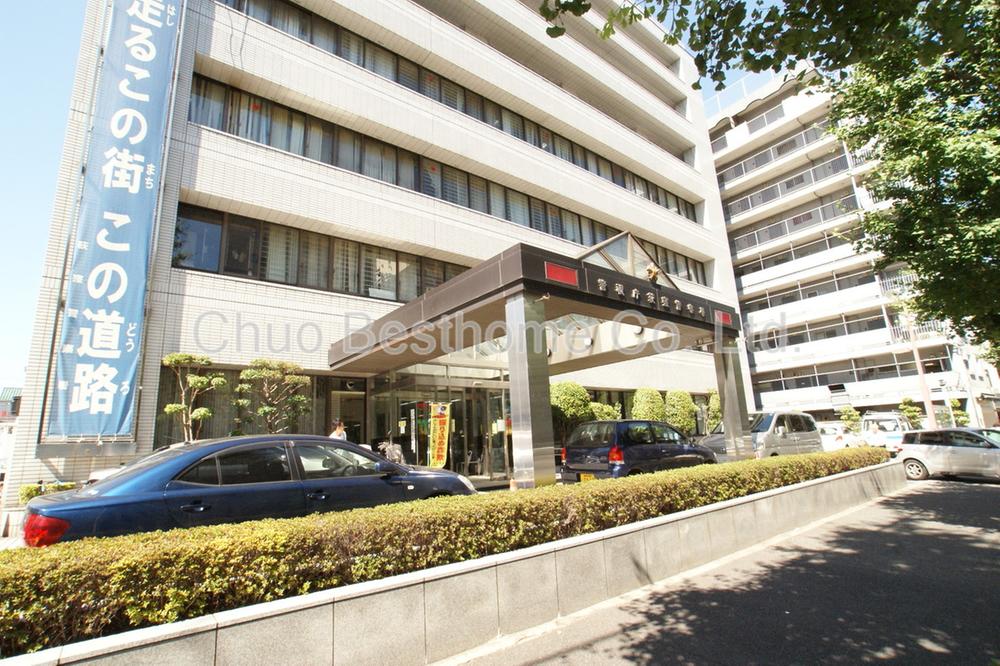 Ogikubo 991m to police station
荻窪警察署まで991m
Park公園 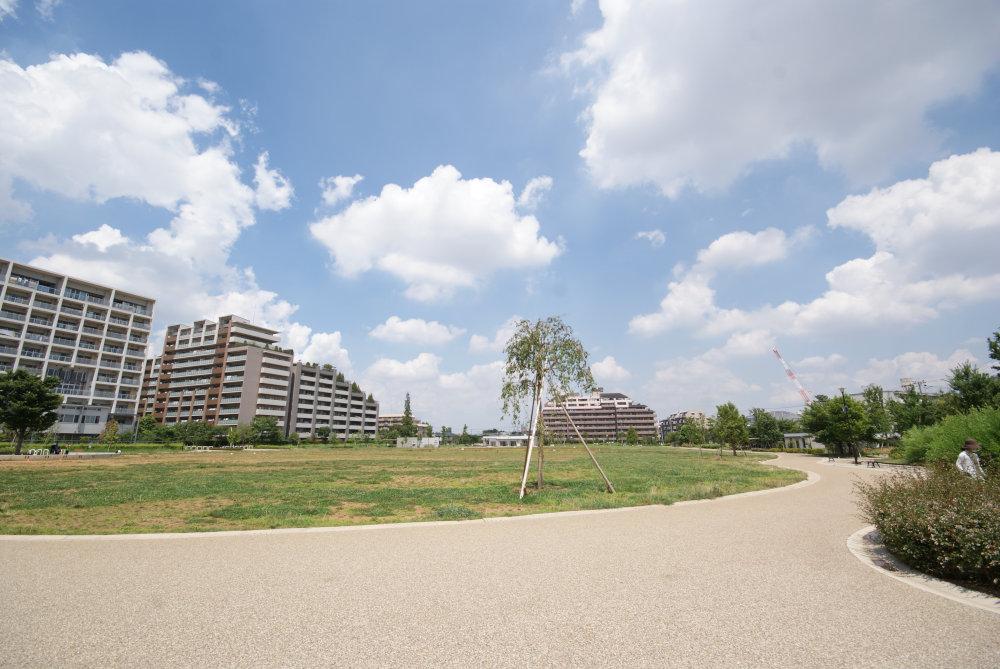 879m to Suginami Ward Momoi Harappa Park
杉並区立桃井原っぱ公園まで879m
Location
|






















