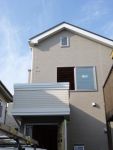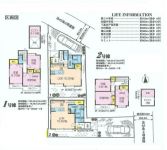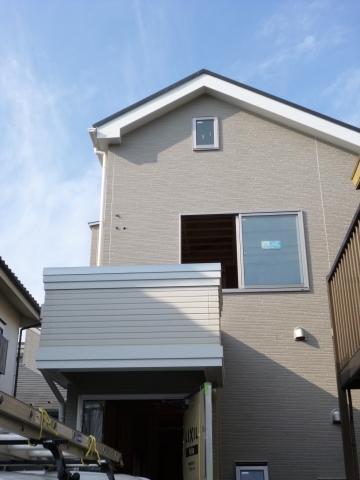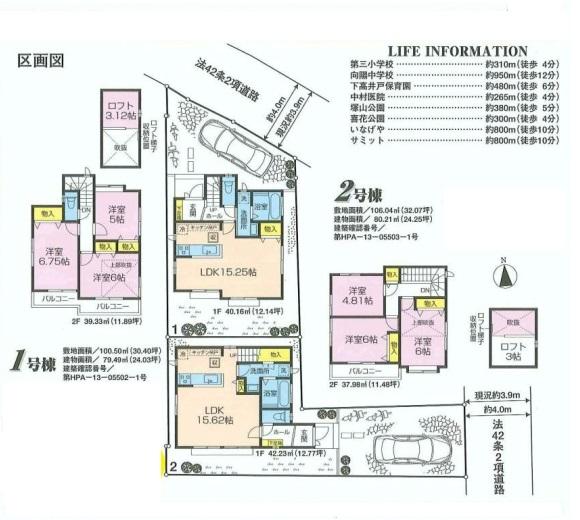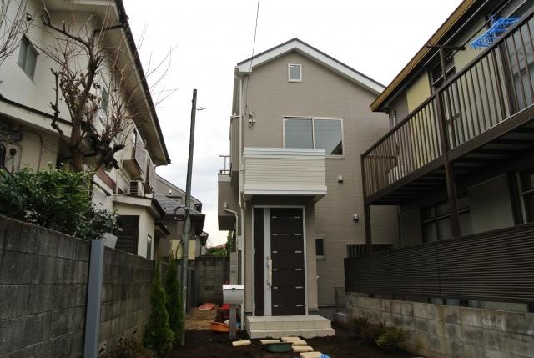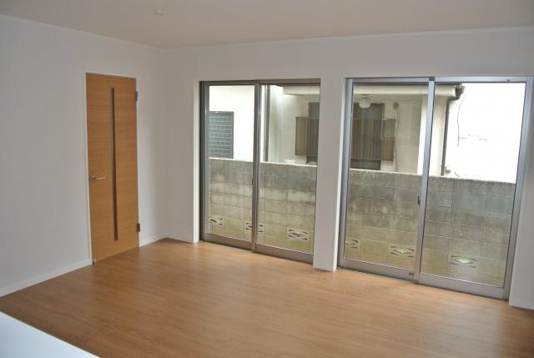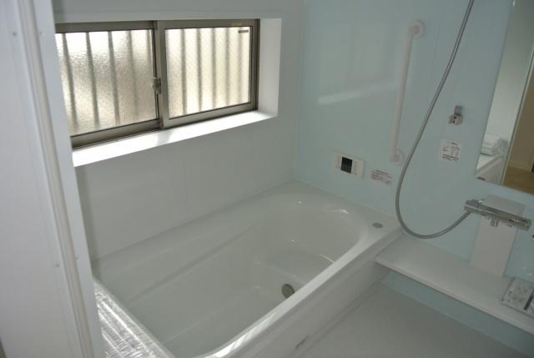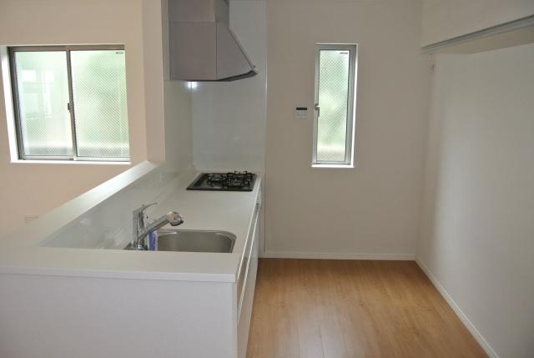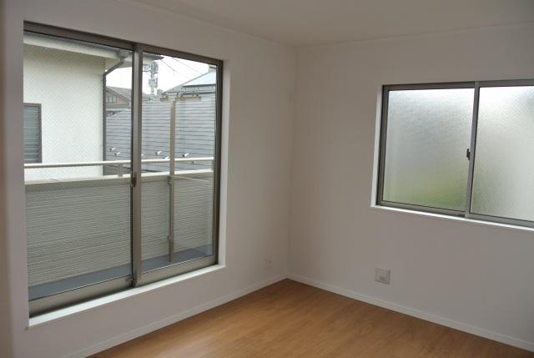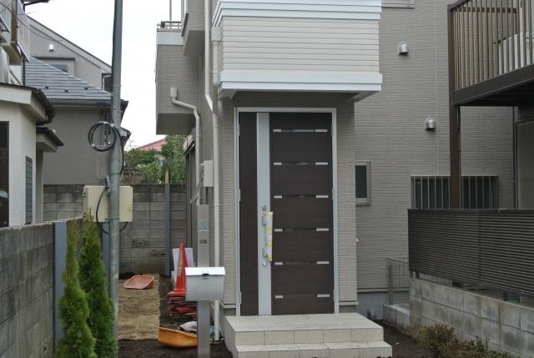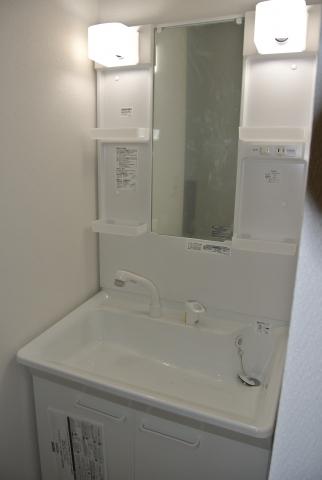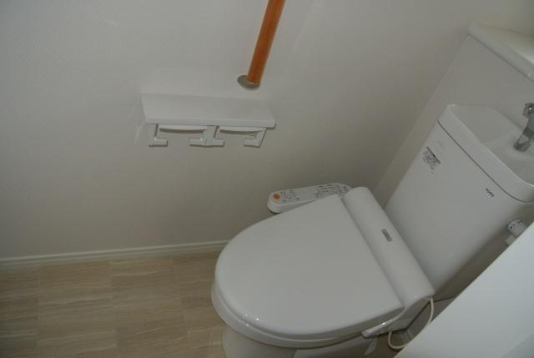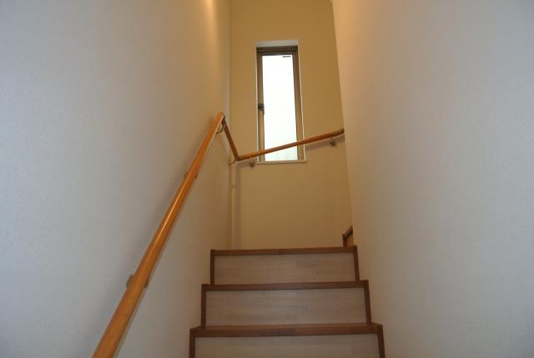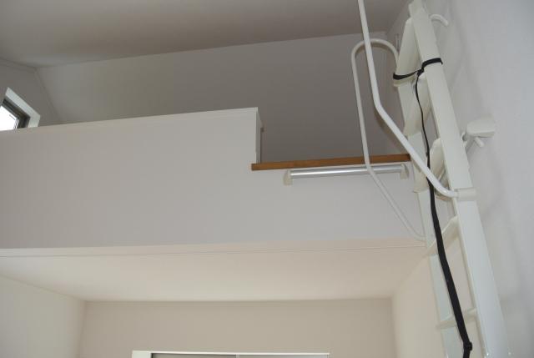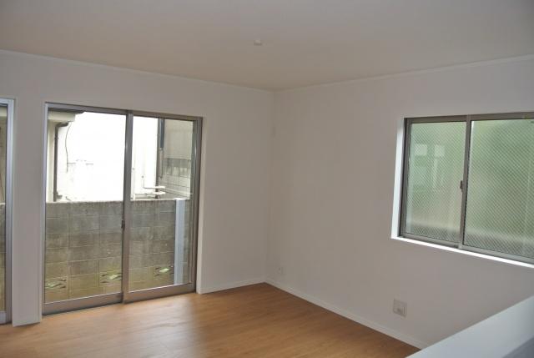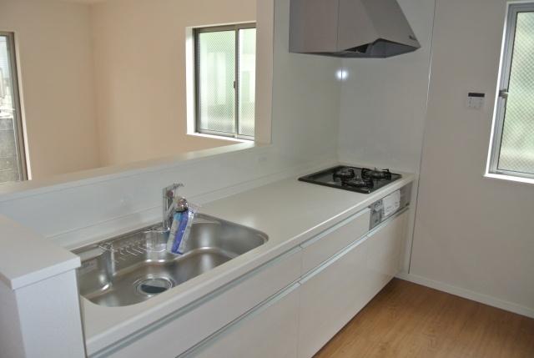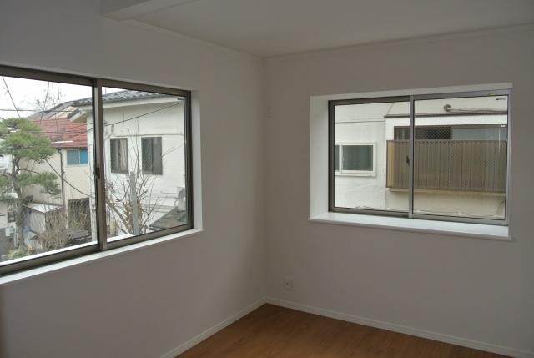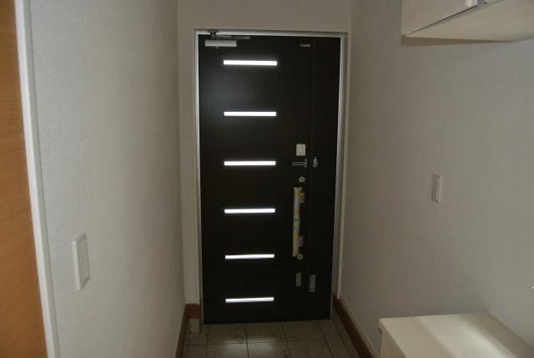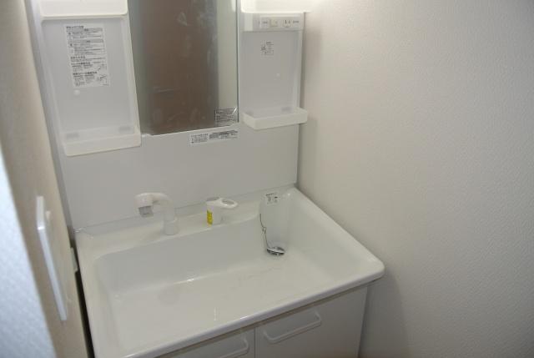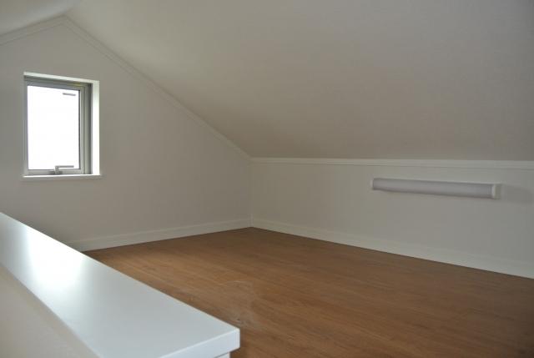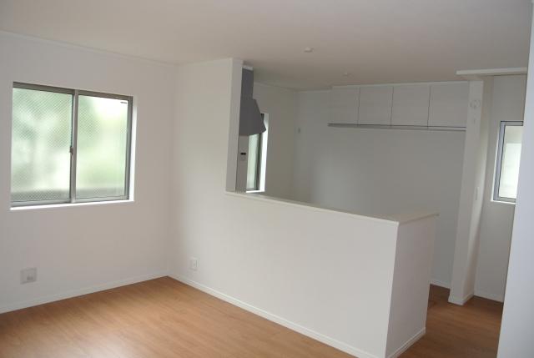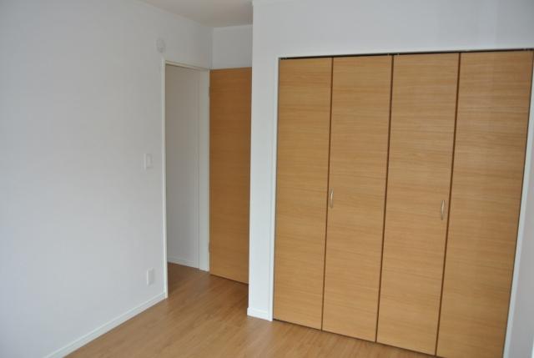|
|
Suginami-ku, Tokyo
東京都杉並区
|
|
Keio Line "Kamikitazawa" walk 10 minutes
京王線「上北沢」歩10分
|
|
Keio Line ・ Kami-Kitazawa Station There 3LDK + loft car space nestled in a 10-minute walk a quiet residential area
京王線・上北沢駅 徒歩10分閑静な住宅地に佇む3LDK+ロフトカースペースあり
|
|
Keio <Kamikitazawa> there from the train station in a quiet residential area a 10-minute walk. There are Suginami Ward Tamagawa second park in the surrounding area, Walk you can enjoy. ■ High-quality housing acquisition support system object properties ■ Design house performance evaluation report has been acquired ■ Building housing performance evaluation report acquisition plans ■ IDS-V type method
京王線<上北沢>駅から徒歩10分の閑静な住宅地にあります。周辺には杉並区立玉川第二公園があり、散歩が楽しめます。■優良住宅取得支援制度対象物件■設計住宅性能評価書取得済■建築住宅性能評価書取得予定■IDS‐V型工法
|
Features pickup 特徴ピックアップ | | Facing south / System kitchen / A quiet residential area / garden / Face-to-face kitchen / 2-story / South balcony / Warm water washing toilet seat / Underfloor Storage / The window in the bathroom / All living room flooring / Water filter / City gas 南向き /システムキッチン /閑静な住宅地 /庭 /対面式キッチン /2階建 /南面バルコニー /温水洗浄便座 /床下収納 /浴室に窓 /全居室フローリング /浄水器 /都市ガス |
Event information イベント情報 | | Local sales meetings (Please be sure to ask in advance) schedule / Every Saturday, Sunday and public holidays time / 11:00 ~ 17:00 New Year new construction completed sneak preview 現地販売会(事前に必ずお問い合わせください)日程/毎週土日祝時間/11:00 ~ 17:00新春新築完成内覧会 |
Property name 物件名 | | Shimotakaido 4-chome Detached 下高井戸4丁目戸建 |
Price 価格 | | 51,800,000 yen 5180万円 |
Floor plan 間取り | | 3LDK 3LDK |
Units sold 販売戸数 | | 1 units 1戸 |
Total units 総戸数 | | 1 units 1戸 |
Land area 土地面積 | | 106.04 sq m (32.07 tsubo) (measured) 106.04m2(32.07坪)(実測) |
Building area 建物面積 | | 80.21 sq m (24.26 tsubo) (measured) 80.21m2(24.26坪)(実測) |
Driveway burden-road 私道負担・道路 | | Nothing, Northeast 3.9m width 無、北東3.9m幅 |
Completion date 完成時期(築年月) | | December 2013 2013年12月 |
Address 住所 | | Suginami-ku, Tokyo Shimotakaido 4 東京都杉並区下高井戸4 |
Traffic 交通 | | Keio Line "Kamikitazawa" walk 10 minutes
Keio Line "Sakurajosui" walk 12 minutes
Inokashira "Nishieifuku" walk 16 minutes 京王線「上北沢」歩10分
京王線「桜上水」歩12分
京王井の頭線「西永福」歩16分
|
Related links 関連リンク | | [Related Sites of this company] 【この会社の関連サイト】 |
Person in charge 担当者より | | The person in charge Yamaguchi Kazuhiro Age: 50s 担当者山口 和博年齢:50代 |
Contact お問い合せ先 | | TEL: 0800-603-2360 [Toll free] mobile phone ・ Also available from PHS
Caller ID is not notified
Please contact the "saw SUUMO (Sumo)"
If it does not lead, If the real estate company TEL:0800-603-2360【通話料無料】携帯電話・PHSからもご利用いただけます
発信者番号は通知されません
「SUUMO(スーモ)を見た」と問い合わせください
つながらない方、不動産会社の方は
|
Building coverage, floor area ratio 建ぺい率・容積率 | | 40% ・ 80% 40%・80% |
Time residents 入居時期 | | Consultation 相談 |
Land of the right form 土地の権利形態 | | Ownership 所有権 |
Structure and method of construction 構造・工法 | | Wooden 2-story 木造2階建 |
Use district 用途地域 | | One low-rise 1種低層 |
Overview and notices その他概要・特記事項 | | Contact: Yamaguchi Kazuhiro, Facilities: Public Water Supply, This sewage, City gas, Building confirmation number: HPA-13-05503-1, Parking: car space 担当者:山口 和博、設備:公営水道、本下水、都市ガス、建築確認番号:HPA‐13-05503-1、駐車場:カースペース |
Company profile 会社概要 | | <Mediation> Governor of Tokyo (5) No. 072105 (Ltd.) com housing real estate distribution part Yubinbango151-0061 Shibuya-ku, Tokyo Hatsudai 1-37-11 <仲介>東京都知事(5)第072105号(株)コムハウジング不動産流通部〒151-0061 東京都渋谷区初台1-37-11 |
