New Homes » Kanto » Tokyo » Suginami
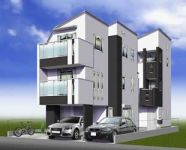 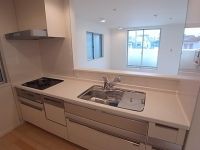
| | Suginami-ku, Tokyo 東京都杉並区 |
| Tokyo Metro Marunouchi Line "Higashi Koenji" walk 15 minutes 東京メトロ丸ノ内線「東高円寺」歩15分 |
| LDK17 Pledge more 4LDK + P. Floor heating 2 Tsuratsuki in the living room. Balconies 2 places. Dishwasher ・ Fully equipped, such as bathroom dryer. Housing wealth. Honancho Station walk 13 minutes, Higashi Koenji Station 15-minute walk. Flat 35S corresponding. LDK17帖以上の4LDK+P。リビングに床暖房2面付き。バルコニー2ヵ所あり。食洗機・浴室乾燥機など設備充実。収納豊富。方南町駅徒歩13分、東高円寺駅徒歩15分。フラット35S対応。 |
| Corresponding to the flat-35S, 2 along the line more accessible, Energy-saving water heaters, System kitchen, Bathroom Dryer, Yang per good, All room storage, LDK15 tatami mats or more, Starting station, Washbasin with shower, Face-to-face kitchen, Toilet 2 places, Bathroom 1 tsubo or more, Double-glazing, Warm water washing toilet seat, The window in the bathroom, TV monitor interphone, Ventilation good, All living room flooring, Dish washing dryer, Walk-in closet, Water filter, Three-story or more, City gas, All rooms are two-sided lighting, Floor heating フラット35Sに対応、2沿線以上利用可、省エネ給湯器、システムキッチン、浴室乾燥機、陽当り良好、全居室収納、LDK15畳以上、始発駅、シャワー付洗面台、対面式キッチン、トイレ2ヶ所、浴室1坪以上、複層ガラス、温水洗浄便座、浴室に窓、TVモニタ付インターホン、通風良好、全居室フローリング、食器洗乾燥機、ウォークインクロゼット、浄水器、3階建以上、都市ガス、全室2面採光、床暖房 |
Features pickup 特徴ピックアップ | | Corresponding to the flat-35S / 2 along the line more accessible / Energy-saving water heaters / System kitchen / Bathroom Dryer / Yang per good / All room storage / LDK15 tatami mats or more / Starting station / Washbasin with shower / Face-to-face kitchen / Toilet 2 places / Bathroom 1 tsubo or more / Double-glazing / Warm water washing toilet seat / The window in the bathroom / TV monitor interphone / Ventilation good / All living room flooring / Dish washing dryer / Walk-in closet / Water filter / Three-story or more / City gas / All rooms are two-sided lighting / Floor heating フラット35Sに対応 /2沿線以上利用可 /省エネ給湯器 /システムキッチン /浴室乾燥機 /陽当り良好 /全居室収納 /LDK15畳以上 /始発駅 /シャワー付洗面台 /対面式キッチン /トイレ2ヶ所 /浴室1坪以上 /複層ガラス /温水洗浄便座 /浴室に窓 /TVモニタ付インターホン /通風良好 /全居室フローリング /食器洗乾燥機 /ウォークインクロゼット /浄水器 /3階建以上 /都市ガス /全室2面採光 /床暖房 | Price 価格 | | 50,800,000 yen ~ 54,800,000 yen 5080万円 ~ 5480万円 | Floor plan 間取り | | 4LDK 4LDK | Units sold 販売戸数 | | 2 units 2戸 | Total units 総戸数 | | 2 units 2戸 | Land area 土地面積 | | 62.25 sq m ~ 73.2 sq m 62.25m2 ~ 73.2m2 | Building area 建物面積 | | 92.31 sq m ~ 96.72 sq m 92.31m2 ~ 96.72m2 | Driveway burden-road 私道負担・道路 | | Road width: west about 4m public road Separately setback equity: 1.06 sq m (A Building), 0.53 sq m (B Building) 道路幅:西側約4m公道 別途セットバック持分:1.06m2(A号棟)、0.53m2(B号棟) | Completion date 完成時期(築年月) | | January 2014 will 2014年1月予定 | Address 住所 | | Suginami-ku, Tokyo Horinouchi 3 東京都杉並区堀ノ内3 | Traffic 交通 | | Tokyo Metro Marunouchi Line "Higashi Koenji" walk 15 minutes
Tokyo Metro Marunouchi Line "Honancho" walk 13 minutes
Tokyo Metro Marunouchi Line "Shin Koenji" walk 13 minutes 東京メトロ丸ノ内線「東高円寺」歩15分
東京メトロ丸ノ内線「方南町」歩13分
東京メトロ丸ノ内線「新高円寺」歩13分
| Related links 関連リンク | | [Related Sites of this company] 【この会社の関連サイト】 | Person in charge 担当者より | | Person in charge of real-estate and building FP Nakamura Tetsuya Age: 30 Daigyokai experience: You try your suggestions of total house hunting in 10 years smile and compassion. We are looking for your one-of-a-kind house! Real-estate and building chief ・ Grade 2 Financial ・ As a planning professional skills, We've got a wealth of information in earnest! 担当者宅建FP中村 哲也年齢:30代業界経験:10年笑顔と思いやりでトータルな家探しのご提案を心掛けます。お客様のオンリーワンの家お探しいたします!宅建主任者・2級ファイナンシャル・プランニング技能士として、豊富な情報を本気でお伝えします! | Contact お問い合せ先 | | TEL: 0800-603-3141 [Toll free] mobile phone ・ Also available from PHS
Caller ID is not notified
Please contact the "saw SUUMO (Sumo)"
If it does not lead, If the real estate company TEL:0800-603-3141【通話料無料】携帯電話・PHSからもご利用いただけます
発信者番号は通知されません
「SUUMO(スーモ)を見た」と問い合わせください
つながらない方、不動産会社の方は
| Building coverage, floor area ratio 建ぺい率・容積率 | | Kenpei rate: 60% ・ 80%, Volume ratio: 200% 建ペい率:60%・80%、容積率:200% | Time residents 入居時期 | | February 2014 schedule 2014年2月予定 | Land of the right form 土地の権利形態 | | Ownership 所有権 | Structure and method of construction 構造・工法 | | Wooden 2-story 木造2階建 | Use district 用途地域 | | One dwelling, Residential 1種住居、近隣商業 | Land category 地目 | | Residential land 宅地 | Other limitations その他制限事項 | | Height district, Quasi-fire zones 高度地区、準防火地域 | Overview and notices その他概要・特記事項 | | Contact: Nakamura Tetsuya, Building confirmation number: No. GEA1311-11096 other 担当者:中村 哲也、建築確認番号:第GEA1311-11096号他 | Company profile 会社概要 | | <Mediation> Governor of Tokyo (3) No. 079417 (stock) assist home Yubinbango165-0032 Nakano-ku, Tokyo Saginomiya 2-1-3 <仲介>東京都知事(3)第079417号(株)アシストホーム〒165-0032 東京都中野区鷺宮2-1-3 |
Rendering (appearance)完成予想図(外観) 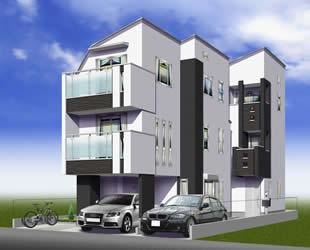 Rendering
完成予想図
Same specifications photo (kitchen)同仕様写真(キッチン) 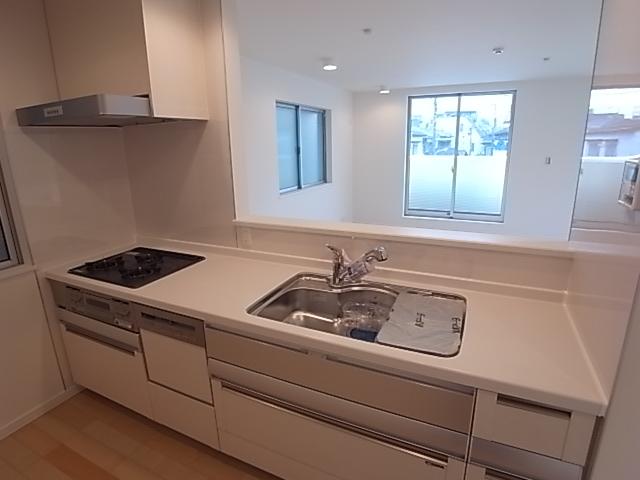 Kitchen construction cases
キッチン施工例
Same specifications photos (living)同仕様写真(リビング) 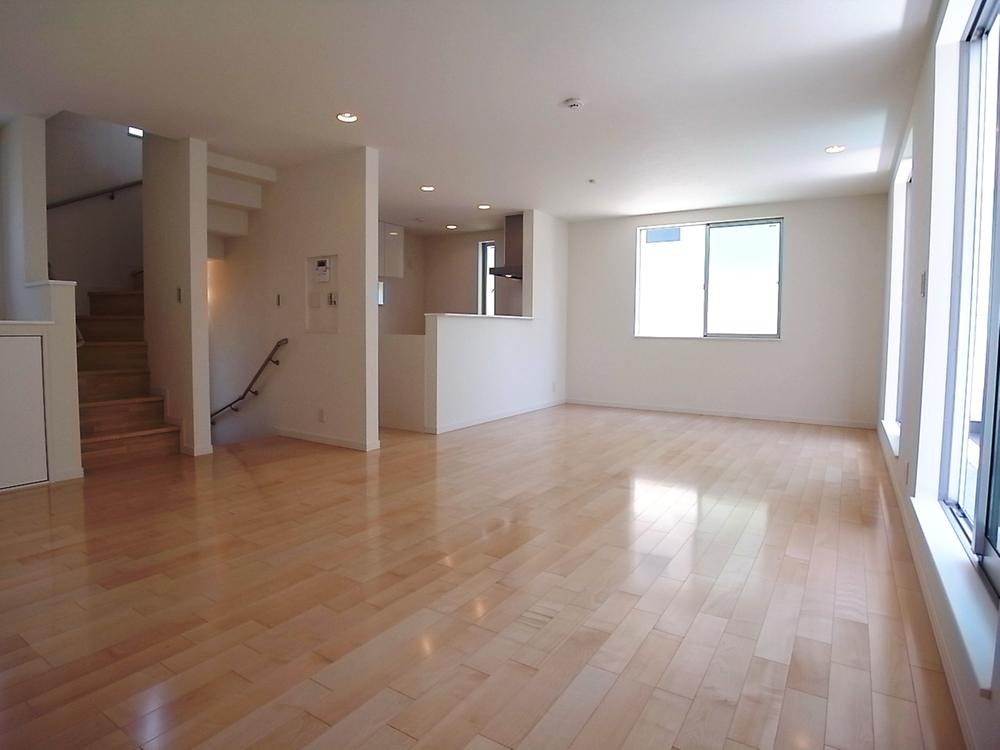 Living example of construction
リビング施工例
Floor plan間取り図 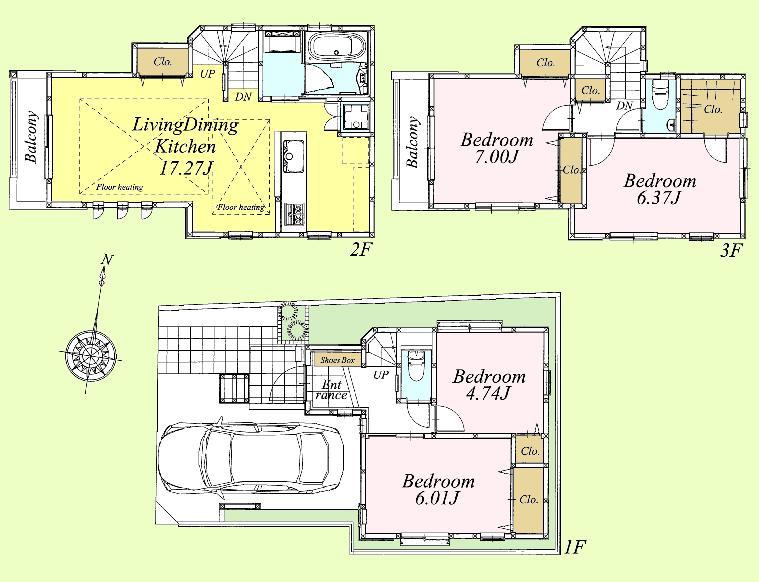 (A Building), Price 54,800,000 yen, 4LDK, Land area 62.25 sq m , Building area 96.72 sq m
(A号棟)、価格5480万円、4LDK、土地面積62.25m2、建物面積96.72m2
Same specifications photos (living)同仕様写真(リビング) 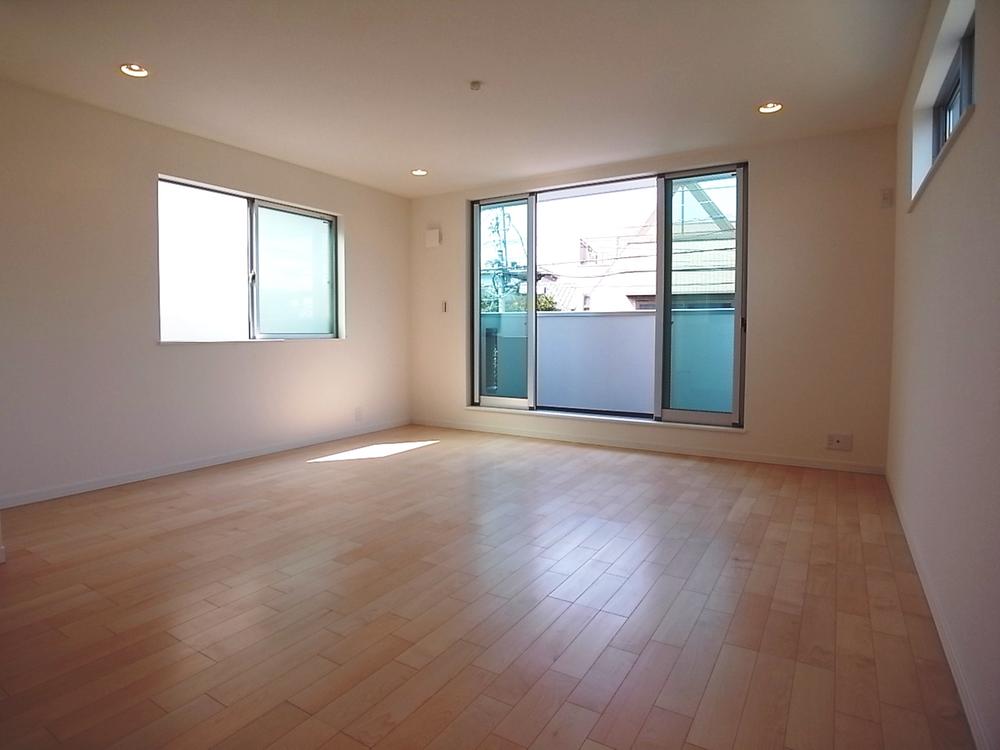 Living example of construction
リビング施工例
Same specifications photo (bathroom)同仕様写真(浴室) 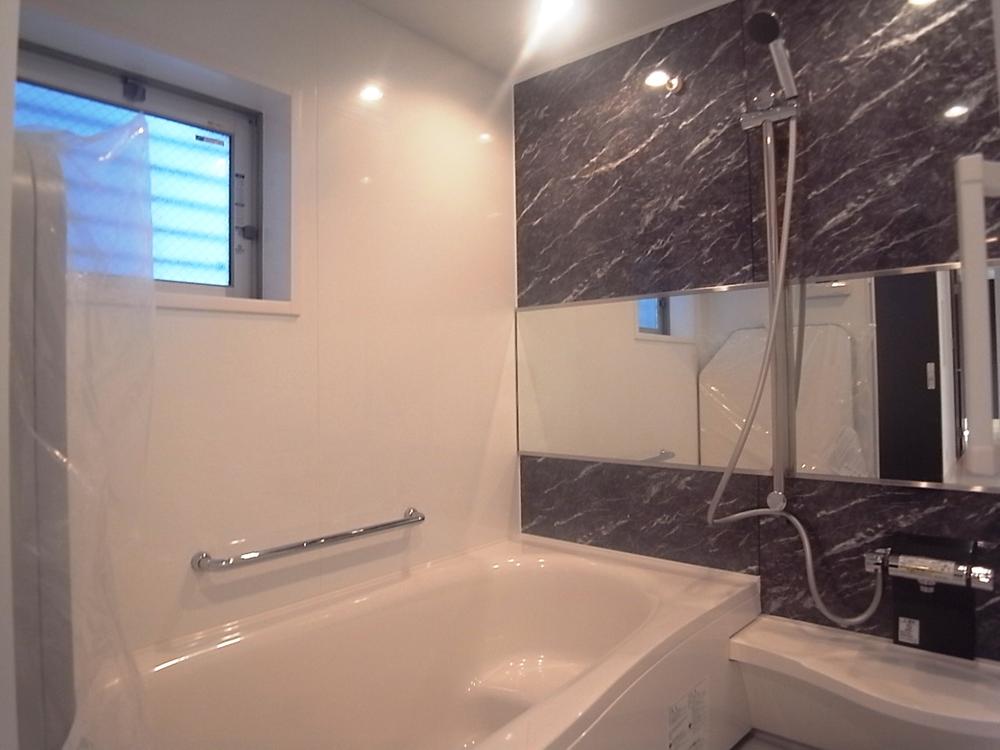 Bathroom construction cases
浴室施工例
Drug storeドラッグストア 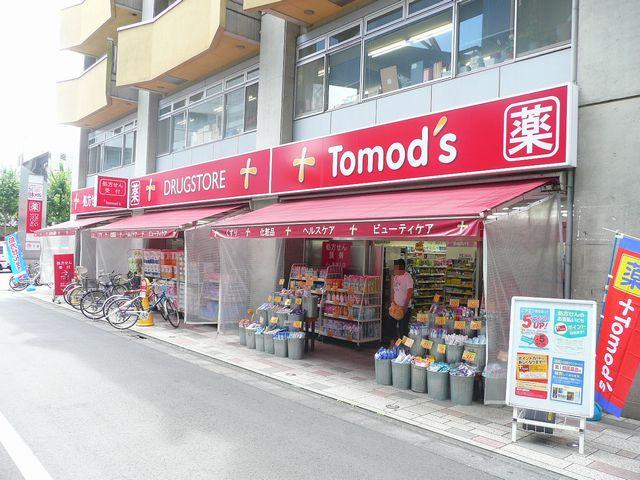 Tomod's 1060m until the new Koenji shop
トモズ新高円寺店まで1060m
Same specifications photos (Other introspection)同仕様写真(その他内観) 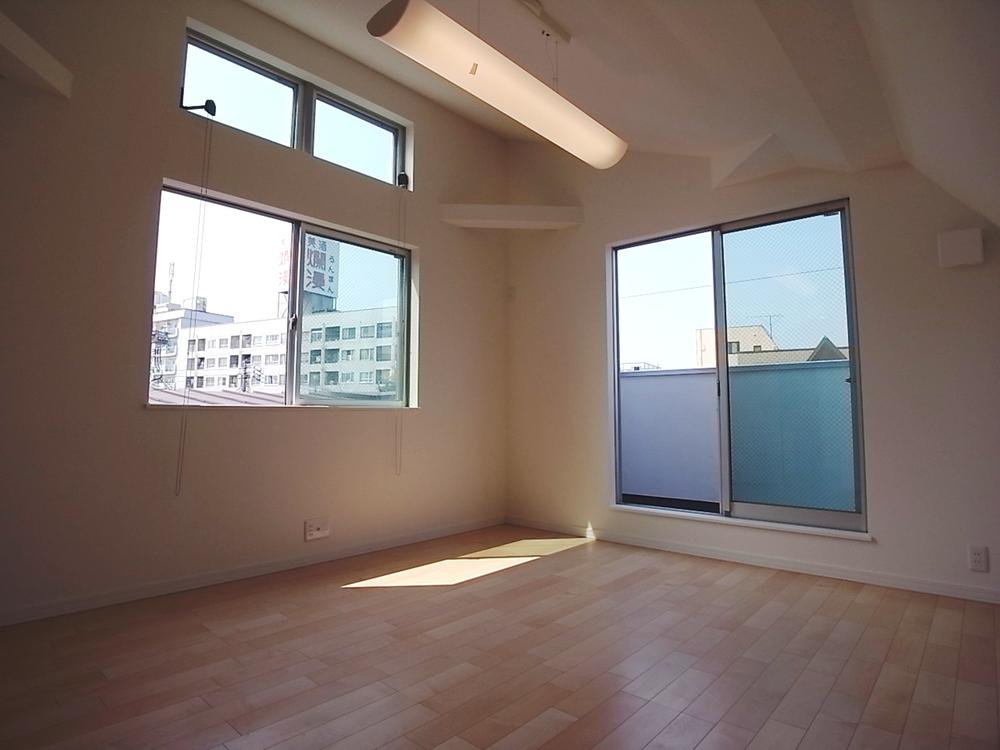 Western-style construction cases
洋室施工例
Floor plan間取り図 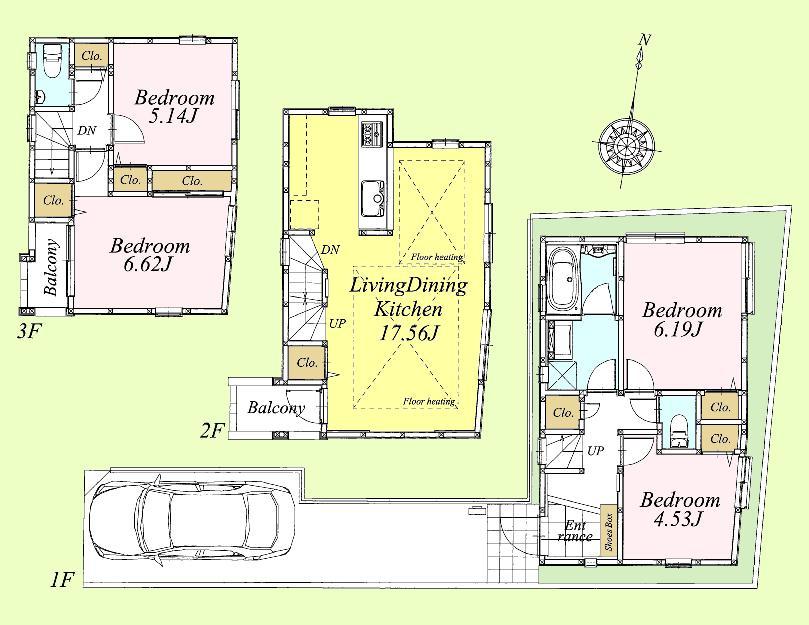 (B Building), Price 50,800,000 yen, 4LDK, Land area 73.2 sq m , Building area 92.31 sq m
(B号棟)、価格5080万円、4LDK、土地面積73.2m2、建物面積92.31m2
Junior high school中学校 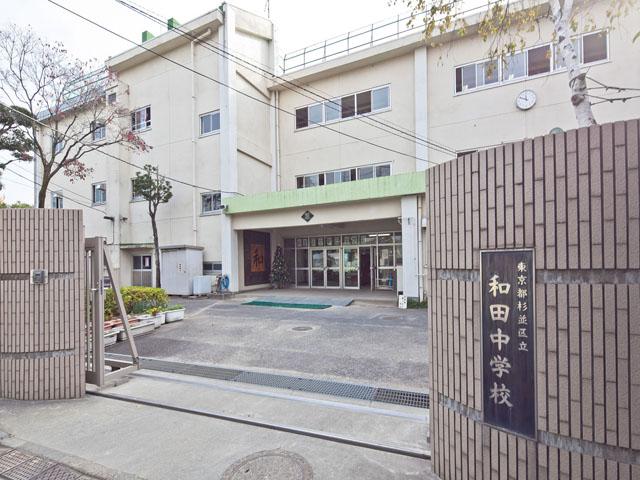 897m to Suginami Ward Wada Junior High School
杉並区立和田中学校まで897m
Same specifications photos (Other introspection)同仕様写真(その他内観) 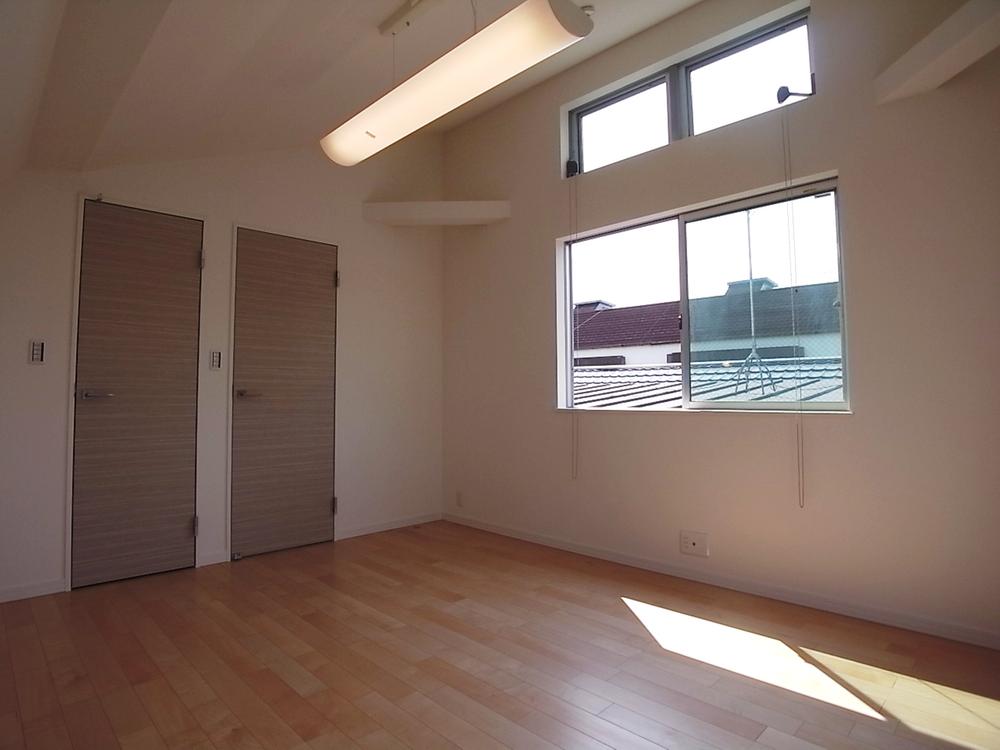 Western-style construction cases
洋室施工例
Primary school小学校 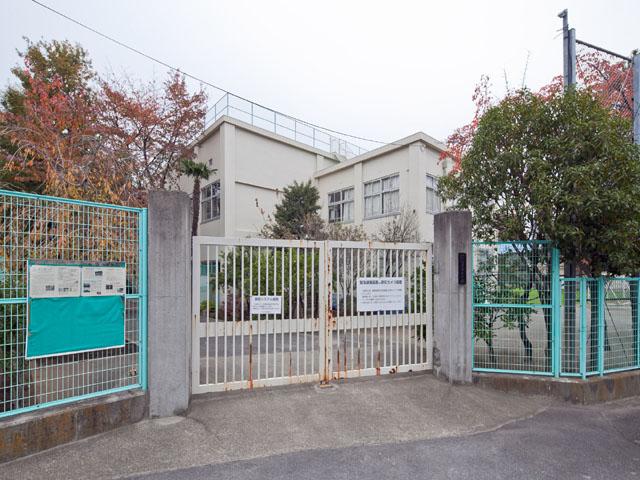 681m to Suginami Tatsusumibi elementary school
杉並区立済美小学校まで681m
Same specifications photos (Other introspection)同仕様写真(その他内観) 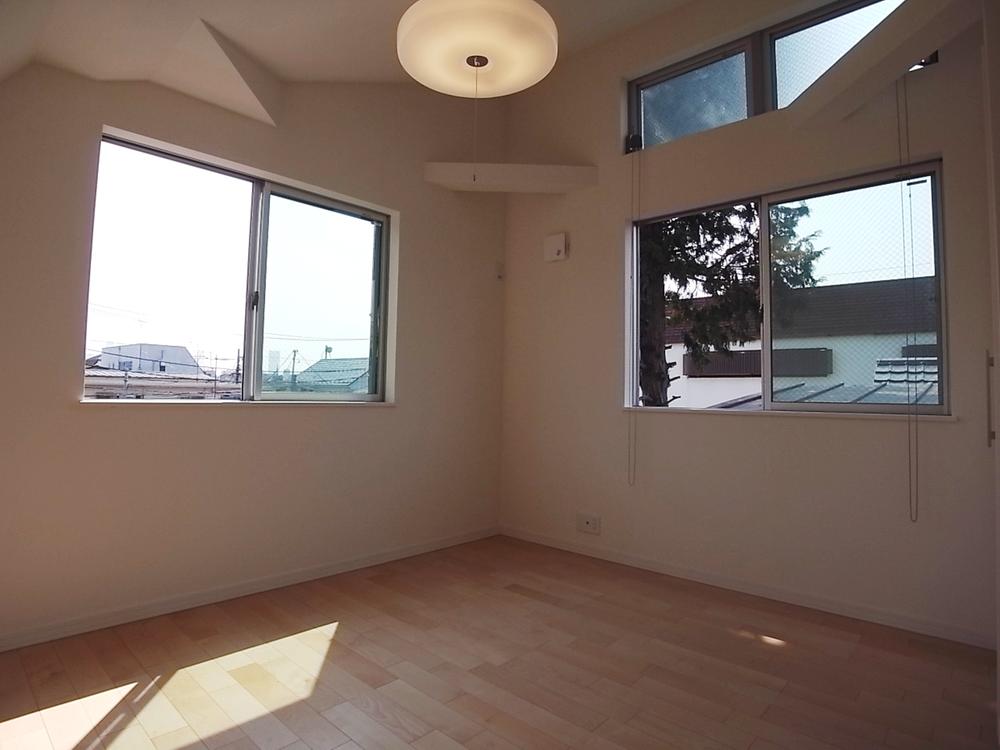 Western-style construction cases
洋室施工例
Park公園 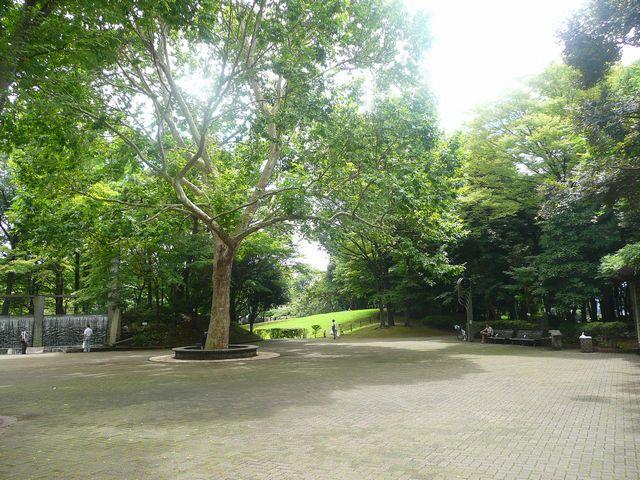 Until Sanshinomorikoen 1109m
蚕糸の森公園まで1109m
Same specifications photos (Other introspection)同仕様写真(その他内観) 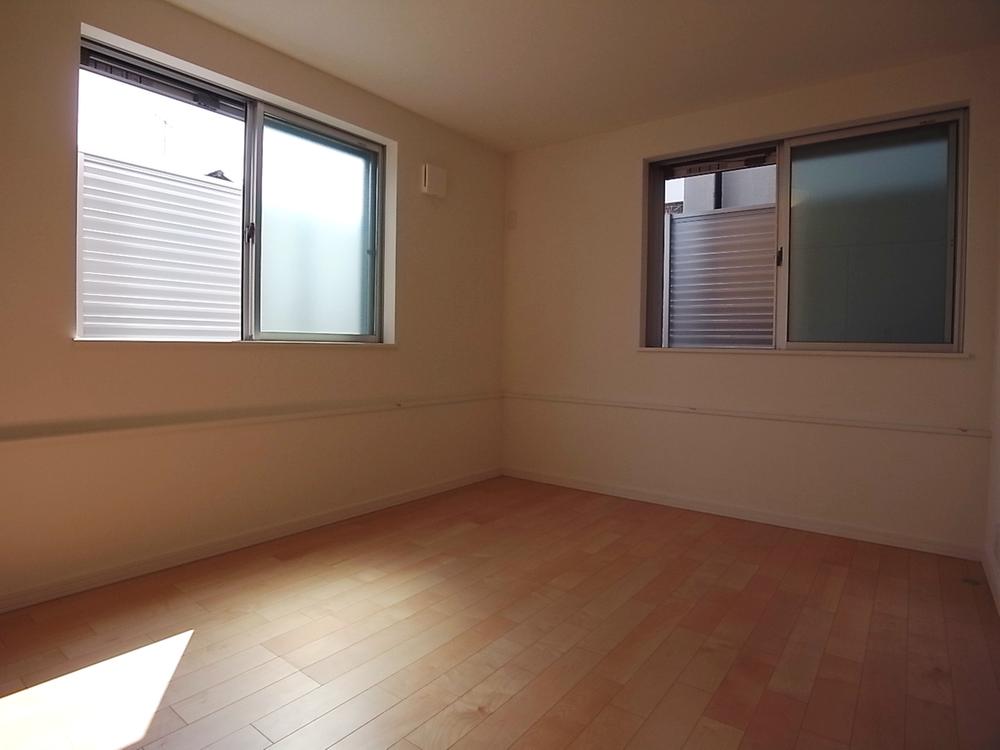 Western-style construction cases
洋室施工例
Station駅 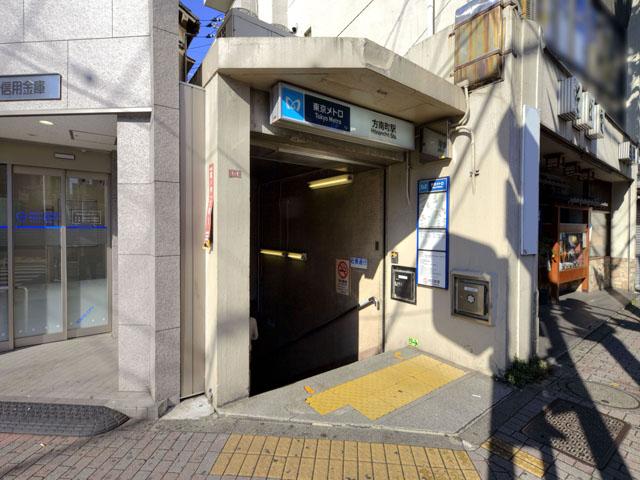 1040m to Honancho Station
方南町駅まで1040m
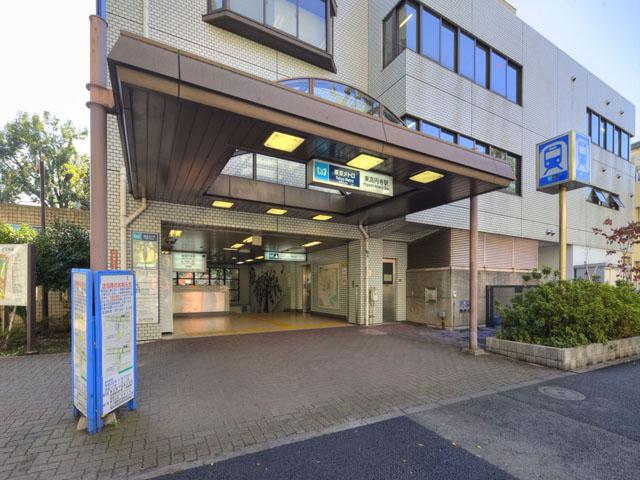 1200m to the east, Koenji Station
東高円寺駅まで1200m
Location
|


















