New Homes » Kanto » Tokyo » Suginami
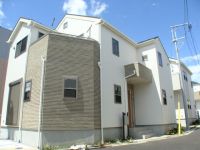 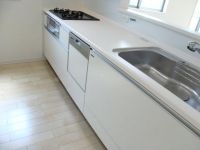
| | Suginami-ku, Tokyo 東京都杉並区 |
| JR Chuo Line "Ogikubo" walk 16 minutes JR中央線「荻窪」歩16分 |
| Seismic Grade 3 ・ Shintei two-story 3LDK of energy-saving measures grade 4 acquisition LDK18.5 Pledge 耐震等級3・省エネルギー対策等級4取得LDK18.5帖の2階建て3LDKの新邸 |
| 〇_JR center line "Ogikubo" station 16 minutes Yes Seibu Shinjuku Line walk "Shimo Igusa" station 17 minutes Yes site area of approximately 31.14 square meters walk (102.96 sq m) Yes counter LDK18.5 Pledge Yes small attic with storage 〇_LED lighting of the kitchen ・ All rooms have double-glazing ・ Barrier-free design Yes hot water floor heating ・ Dishwasher dryer Yes bathroom ventilation dryer ・ Bidet 2 places 〇JR中央線「荻窪」駅 徒歩16分〇西武新宿線「下井草」駅 徒歩17分〇敷地面積約31.14坪(102.96m2)〇カウンターキッチンのLDK18.5帖〇小屋根裏収納付〇LED照明・全室ペアガラス・バリアフリー設計〇温水式床暖房・食器洗浄乾燥機〇浴室換気乾燥機・ウォシュレット2ヶ所 |
Features pickup 特徴ピックアップ | | Construction housing performance with evaluation / Design house performance with evaluation / Measures to conserve energy / Corresponding to the flat-35S / Pre-ground survey / Vibration Control ・ Seismic isolation ・ Earthquake resistant / Seismic fit / 2 along the line more accessible / LDK18 tatami mats or more / Super close / Facing south / Bathroom Dryer / Yang per good / Flat to the station / A quiet residential area / Around traffic fewer / Starting station / Face-to-face kitchen / Wide balcony / Bathroom 1 tsubo or more / 2-story / South balcony / Double-glazing / Nantei / Underfloor Storage / The window in the bathroom / Leafy residential area / Ventilation good / Dish washing dryer / Water filter / City gas / All rooms are two-sided lighting / A large gap between the neighboring house / Flat terrain / Attic storage / Floor heating 建設住宅性能評価付 /設計住宅性能評価付 /省エネルギー対策 /フラット35Sに対応 /地盤調査済 /制震・免震・耐震 /耐震適合 /2沿線以上利用可 /LDK18畳以上 /スーパーが近い /南向き /浴室乾燥機 /陽当り良好 /駅まで平坦 /閑静な住宅地 /周辺交通量少なめ /始発駅 /対面式キッチン /ワイドバルコニー /浴室1坪以上 /2階建 /南面バルコニー /複層ガラス /南庭 /床下収納 /浴室に窓 /緑豊かな住宅地 /通風良好 /食器洗乾燥機 /浄水器 /都市ガス /全室2面採光 /隣家との間隔が大きい /平坦地 /屋根裏収納 /床暖房 | Price 価格 | | 56,800,000 yen 5680万円 | Floor plan 間取り | | 3LDK 3LDK | Units sold 販売戸数 | | 1 units 1戸 | Total units 総戸数 | | 1 units 1戸 | Land area 土地面積 | | 102.96 sq m (31.14 tsubo) (measured) 102.96m2(31.14坪)(実測) | Building area 建物面積 | | 88.34 sq m (26.72 tsubo) (Registration) 88.34m2(26.72坪)(登記) | Driveway burden-road 私道負担・道路 | | 1.08 sq m , West 3.7m width 1.08m2、西3.7m幅 | Completion date 完成時期(築年月) | | February 2014 2014年2月 | Address 住所 | | Suginami-ku, Tokyo Hon'amanuma 3 東京都杉並区本天沼3 | Traffic 交通 | | JR Chuo Line "Ogikubo" walk 16 minutes
Seibu Shinjuku Line "Shimo Igusa" walk 17 minutes
Tokyo Metro Marunouchi Line "Ogikubo" walk 16 minutes JR中央線「荻窪」歩16分
西武新宿線「下井草」歩17分
東京メトロ丸ノ内線「荻窪」歩16分
| Person in charge 担当者より | | Rep Takami Kurokawa 担当者黒川孝海 | Contact お問い合せ先 | | TEL: 0800-603-3448 [Toll free] mobile phone ・ Also available from PHS
Caller ID is not notified
Please contact the "saw SUUMO (Sumo)"
If it does not lead, If the real estate company TEL:0800-603-3448【通話料無料】携帯電話・PHSからもご利用いただけます
発信者番号は通知されません
「SUUMO(スーモ)を見た」と問い合わせください
つながらない方、不動産会社の方は
| Building coverage, floor area ratio 建ぺい率・容積率 | | Fifty percent ・ Hundred percent 50%・100% | Time residents 入居時期 | | March 2014 schedule 2014年3月予定 | Land of the right form 土地の権利形態 | | Ownership 所有権 | Structure and method of construction 構造・工法 | | Wooden 2-story 木造2階建 | Use district 用途地域 | | One low-rise 1種低層 | Overview and notices その他概要・特記事項 | | Contact: Takami Kurokawa, Facilities: Public Water Supply, This sewage, City gas, Building confirmation number: H25SHC115112, Parking: car space 担当者:黒川孝海、設備:公営水道、本下水、都市ガス、建築確認番号:H25SHC115112、駐車場:カースペース | Company profile 会社概要 | | <Mediation> Governor of Tokyo (2) No. 082920 (Corporation) Tokyo Metropolitan Government Building Lots and Buildings Transaction Business Association (Corporation) metropolitan area real estate Fair Trade Council member am tick (Ltd.) Kichijoji headquarters sales department Yubinbango180-0002 Musashino-shi, Tokyo Kichijojihigashi cho 1-19-21 <仲介>東京都知事(2)第082920号(公社)東京都宅地建物取引業協会会員 (公社)首都圏不動産公正取引協議会加盟アムティック(株)吉祥寺本社営業部〒180-0002 東京都武蔵野市吉祥寺東町1-19-21 |
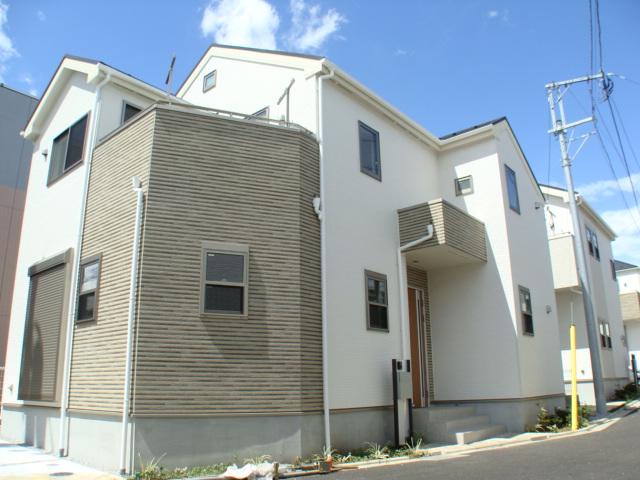 Same specifications photos (appearance)
同仕様写真(外観)
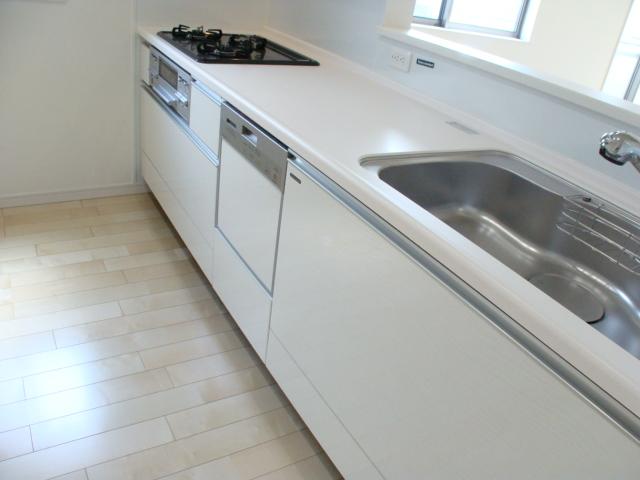 Same specifications photos (Other introspection)
同仕様写真(その他内観)
Floor plan間取り図 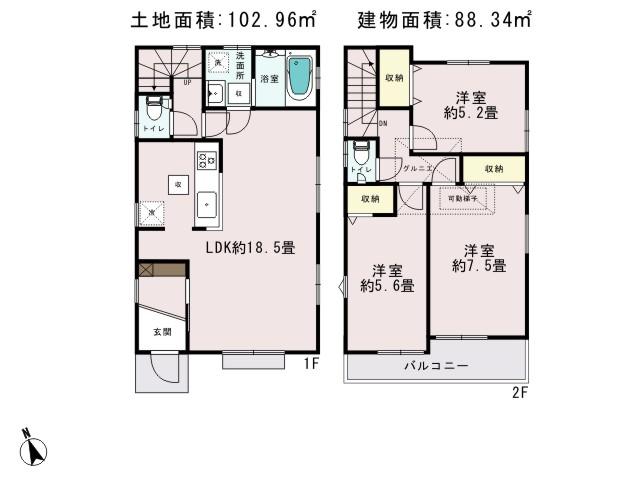 56,800,000 yen, 3LDK, Land area 102.96 sq m , Building area 88.34 sq m
5680万円、3LDK、土地面積102.96m2、建物面積88.34m2
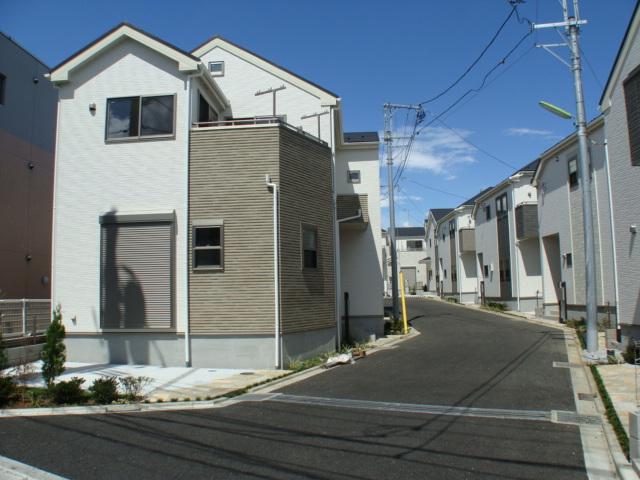 Same specifications photos (appearance)
同仕様写真(外観)
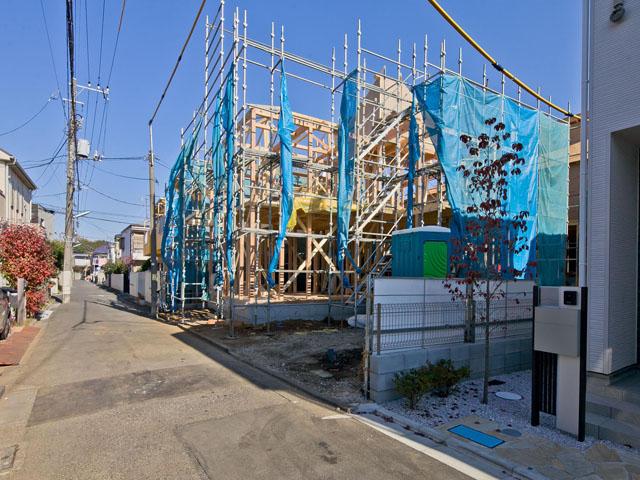 Local photos, including front road
前面道路含む現地写真
Kindergarten ・ Nursery幼稚園・保育園 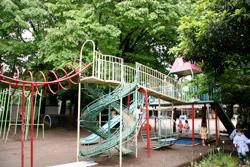 Hirokazu 620m to kindergarten
裕和幼稚園まで620m
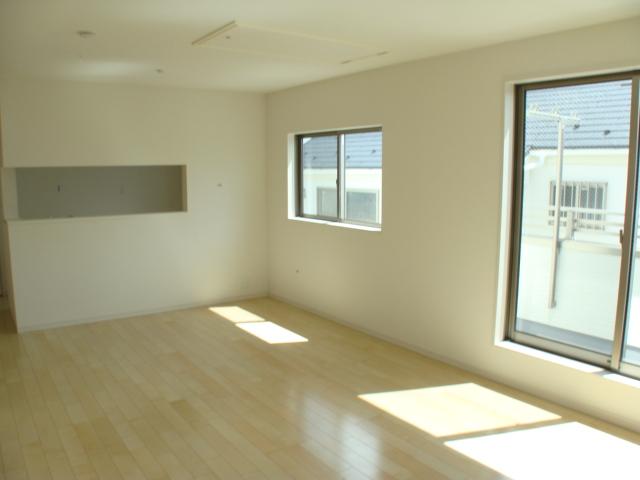 Same specifications photos (Other introspection)
同仕様写真(その他内観)
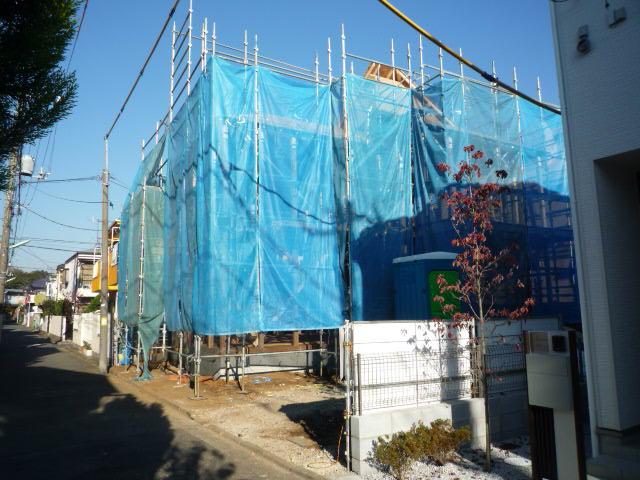 Other
その他
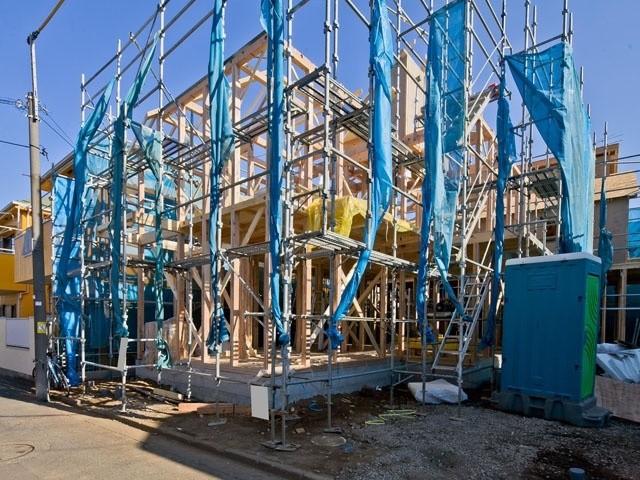 Local appearance photo
現地外観写真
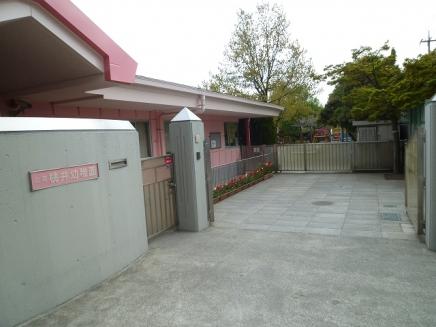 773m to Momoi kindergarten
桃井幼稚園まで773m
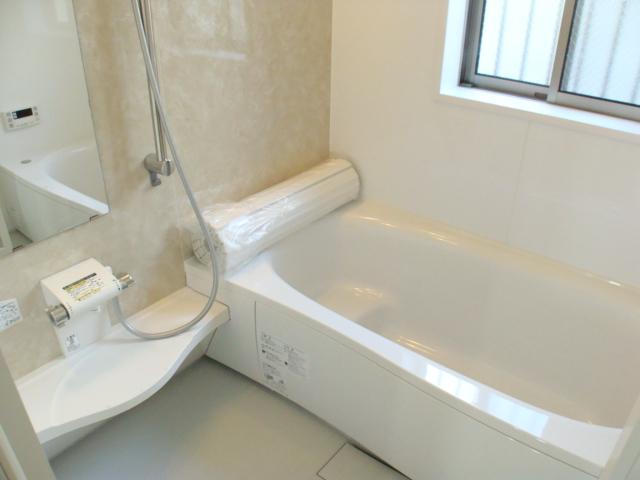 Same specifications photos (Other introspection)
同仕様写真(その他内観)
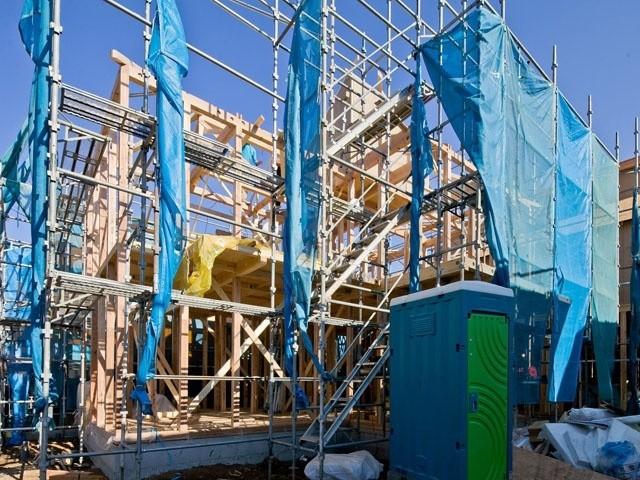 Local appearance photo
現地外観写真
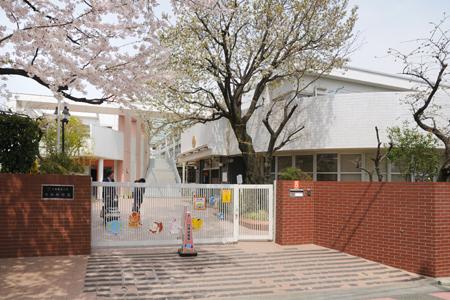 Nittaidai 963m to kindergarten
日体大幼稚園まで963m
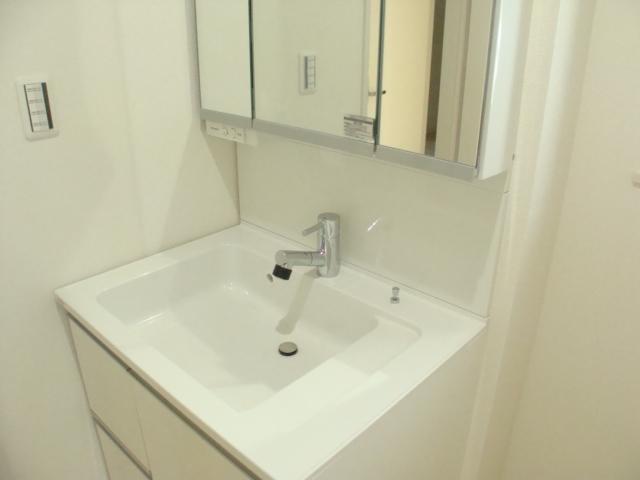 Same specifications photos (Other introspection)
同仕様写真(その他内観)
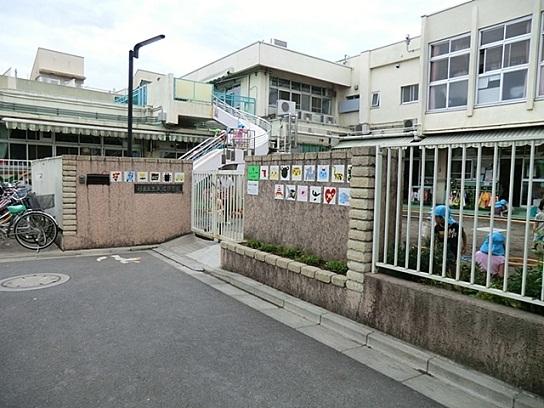 Hon'amanuma 360m to nursery school
本天沼保育園まで360m
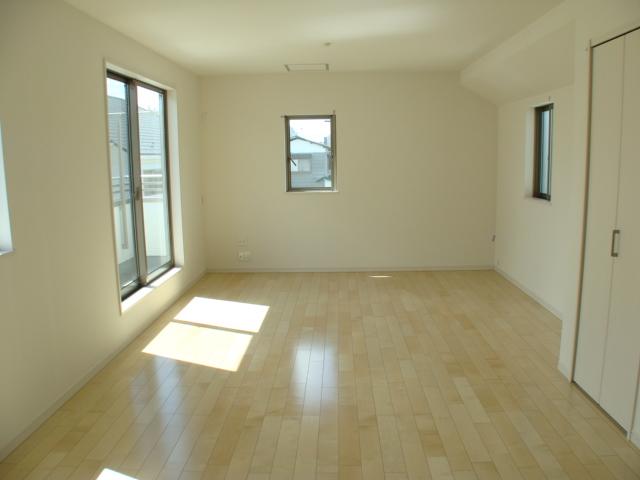 Same specifications photos (Other introspection)
同仕様写真(その他内観)
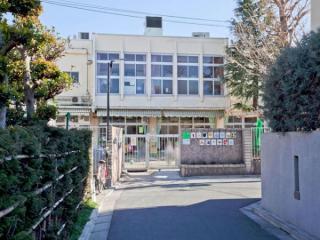 Amanuma 526m to nursery school
天沼保育園まで526m
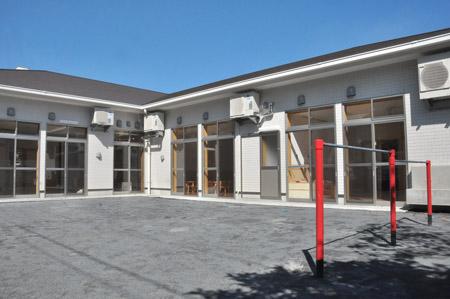 Clean water nursery 699m until Shimizu minute Gardens
上水保育園 清水分園まで699m
Primary school小学校 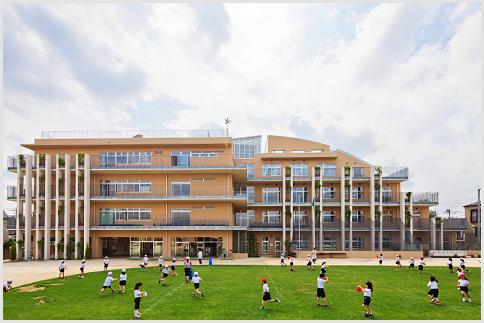 Amanuma until elementary school 375m
天沼小学校まで375m
Park公園 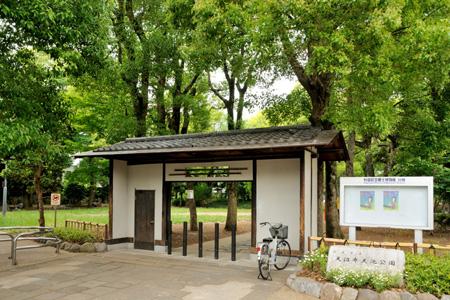 628m until Amanuma Benten Pond Park
天沼弁天池公園まで628m
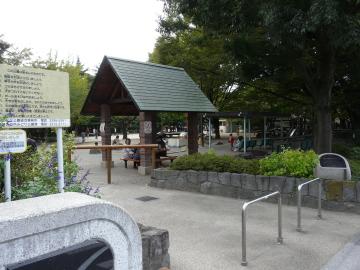 777m until strange Seitera park
妙正寺公園まで777m
Location
| 





















