New Homes » Kanto » Tokyo » Suginami
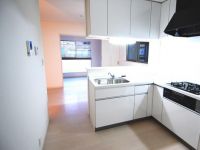 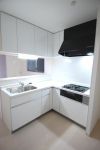
| | Suginami-ku, Tokyo 東京都杉並区 |
| JR Chuo Line "Ogikubo" walk 16 minutes JR中央線「荻窪」歩16分 |
| ▲ ▽ ▲ with a garage to protect the car from rain and wind! We live the family reunion can be under the stars ▲ ▽ ▲ ▲▽▲雨や風から愛車を守る車庫付!星空の下で家族団らんが出来るお住まい▲▽▲ |
| System kitchen, Yang per good, Or more before road 6m, Shaping land, Face-to-face kitchen, Wide balcony, Bathroom 1 tsubo or more, Double-glazing, City gas, roof balcony, Flat terrain, Please feel free to contact us from the attic storage ◎ First "document request (free)."! Smoothly you can guide you will send the other information that could not be posted ◎◎ as "a look at the SUUMO" Asked if ◎ システムキッチン、陽当り良好、前道6m以上、整形地、対面式キッチン、ワイドバルコニー、浴室1坪以上、複層ガラス、都市ガス、ルーフバルコニー、平坦地、屋根裏収納◎まずは「資料請求(無料)」からお気軽にお問い合わせください!掲載しきれなかったその他の情報をお送りします◎◎「SUUMOを見て」とお問い合わせいただくとスムーズにご案内できます◎ |
Features pickup 特徴ピックアップ | | System kitchen / Yang per good / Or more before road 6m / Shaping land / Face-to-face kitchen / Wide balcony / Bathroom 1 tsubo or more / Double-glazing / City gas / roof balcony / Flat terrain / Attic storage システムキッチン /陽当り良好 /前道6m以上 /整形地 /対面式キッチン /ワイドバルコニー /浴室1坪以上 /複層ガラス /都市ガス /ルーフバルコニー /平坦地 /屋根裏収納 | Price 価格 | | 41,800,000 yen 4180万円 | Floor plan 間取り | | 3LDK 3LDK | Units sold 販売戸数 | | 1 units 1戸 | Total units 総戸数 | | 1 units 1戸 | Land area 土地面積 | | 48.47 sq m (registration) 48.47m2(登記) | Building area 建物面積 | | 64.03 sq m (registration), Among the first floor garage 6.62 sq m 64.03m2(登記)、うち1階車庫6.62m2 | Driveway burden-road 私道負担・道路 | | Nothing, Southeast 25m width 無、南東25m幅 | Completion date 完成時期(築年月) | | November 2013 2013年11月 | Address 住所 | | Suginami-ku, Tokyo Minamiogikubo 1 東京都杉並区南荻窪1 | Traffic 交通 | | JR Chuo Line "Ogikubo" walk 16 minutes
JR Sobu Line "Ogikubo" walk 16 minutes
Inokashira "Takaido" walk 18 minutes JR中央線「荻窪」歩16分
JR総武線「荻窪」歩16分
京王井の頭線「高井戸」歩18分
| Related links 関連リンク | | [Related Sites of this company] 【この会社の関連サイト】 | Contact お問い合せ先 | | (Ltd.) best select Suginami shop TEL: 0800-808-9628 [Toll free] mobile phone ・ Also available from PHS
Caller ID is not notified
Please contact the "saw SUUMO (Sumo)"
If it does not lead, If the real estate company (株)ベストセレクト杉並店TEL:0800-808-9628【通話料無料】携帯電話・PHSからもご利用いただけます
発信者番号は通知されません
「SUUMO(スーモ)を見た」と問い合わせください
つながらない方、不動産会社の方は
| Building coverage, floor area ratio 建ぺい率・容積率 | | 80% ・ 300% 80%・300% | Time residents 入居時期 | | Immediate available 即入居可 | Land of the right form 土地の権利形態 | | Ownership 所有権 | Structure and method of construction 構造・工法 | | Wooden 2-story 木造2階建 | Use district 用途地域 | | Residential 近隣商業 | Other limitations その他制限事項 | | Height district, Quasi-fire zones, Height minimum Available 高度地区、準防火地域、高さ最低限度有 | Overview and notices その他概要・特記事項 | | Facilities: Public Water Supply, This sewage, City gas, Parking: Garage 設備:公営水道、本下水、都市ガス、駐車場:車庫 | Company profile 会社概要 | | <Mediation> Minister of Land, Infrastructure and Transport (5) No. 005084 (Ltd.) best select Suginami shop Yubinbango166-0015 Suginami-ku, Tokyo Naritahigashi 5-20-10 <仲介>国土交通大臣(5)第005084号(株)ベストセレクト杉並店〒166-0015 東京都杉並区成田東5-20-10 |
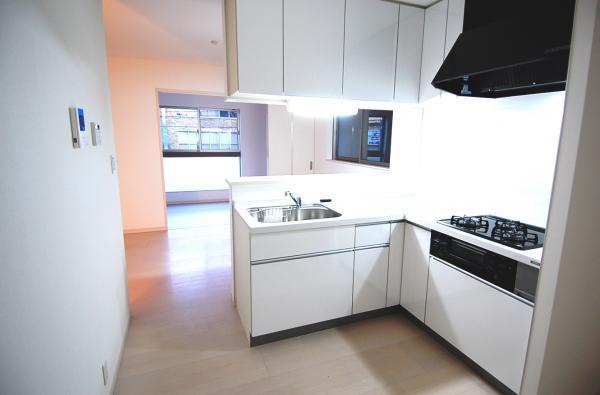 Living
リビング
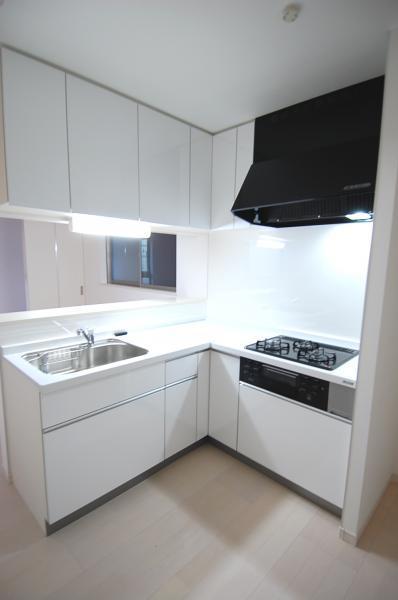 Kitchen
キッチン
Floor plan間取り図 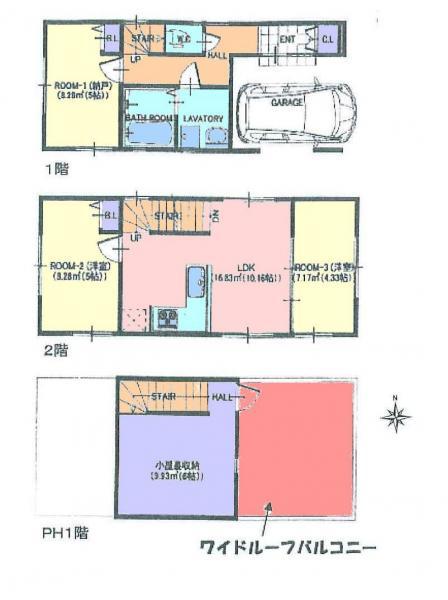 41,800,000 yen, 3LDK, Land area 48.47 sq m , Building area 64.03 sq m
4180万円、3LDK、土地面積48.47m2、建物面積64.03m2
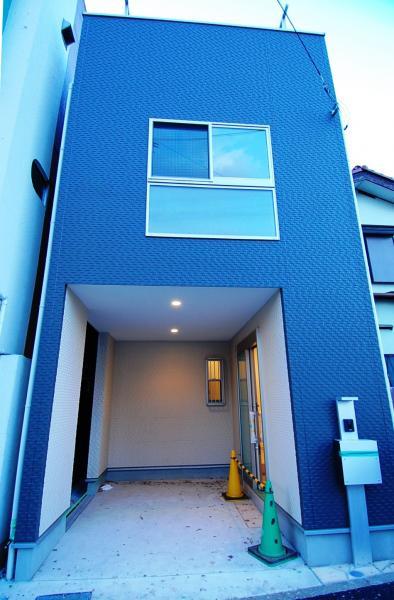 Local appearance photo
現地外観写真
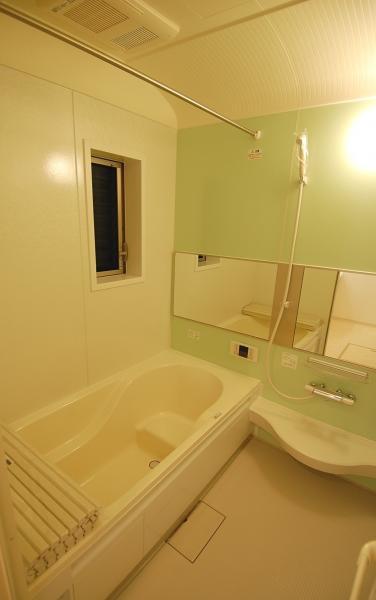 Bathroom
浴室
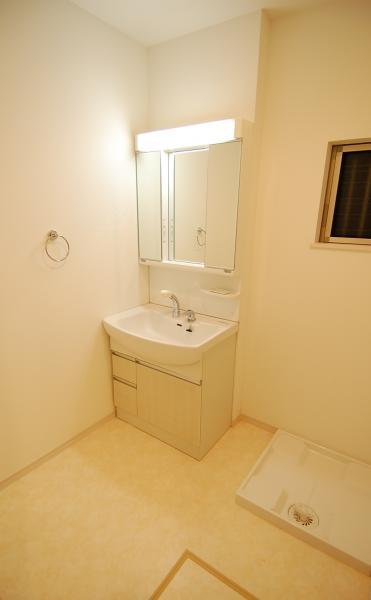 Wash basin, toilet
洗面台・洗面所
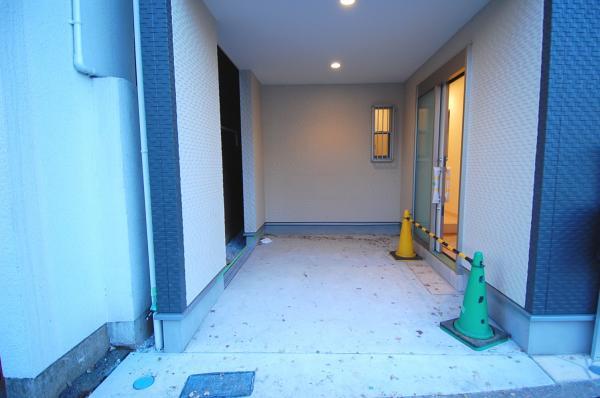 Parking lot
駐車場
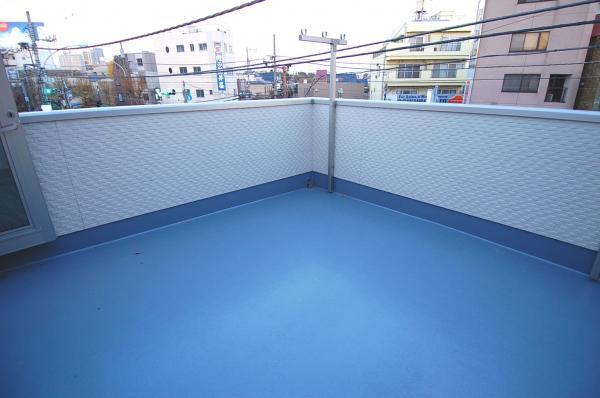 Balcony
バルコニー
Other Environmental Photoその他環境写真 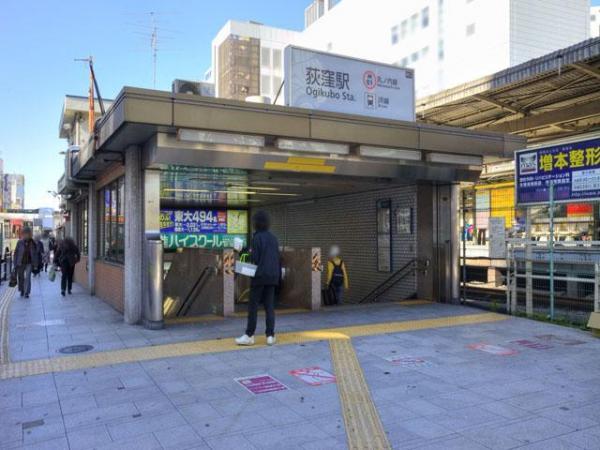 1280m to Ogikubo Station
荻窪駅まで1280m
Primary school小学校 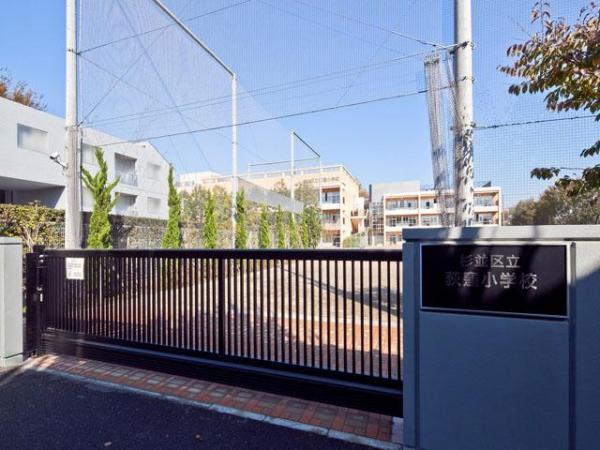 Ogikubo 700m up to elementary school
荻窪小学校まで700m
Junior high school中学校 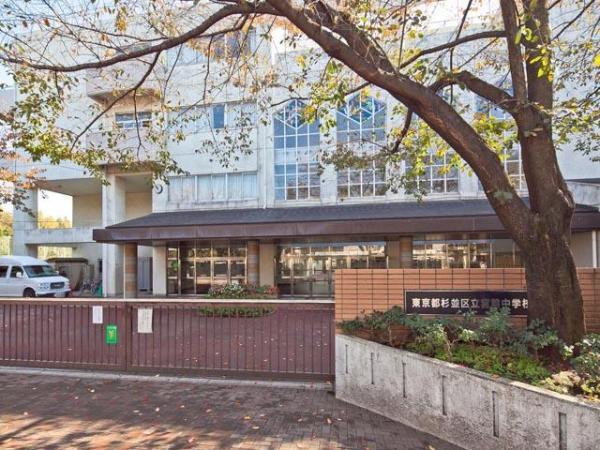 Miyamae 870m until junior high school
宮前中学校まで870m
Location
|












