New Homes » Kanto » Tokyo » Suginami
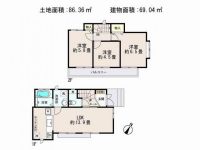 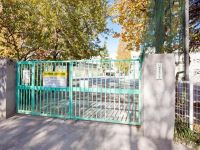
| | Suginami-ku, Tokyo 東京都杉並区 |
| Seibu Shinjuku Line "Kami Shakujii" walk 11 minutes 西武新宿線「上石神井」歩11分 |
| Good per sun per Zenshitsuminami facing corner lot! South wide balcony that your laundry is plenty of Hoseru! 全室南向きの角地につき陽当たり良好!お洗濯物がたっぷりと干せる南ワイドバルコニー! |
Features pickup 特徴ピックアップ | | Super close / System kitchen / Yang per good / Or more before road 6m / Corner lot / Shaping land / Washbasin with shower / Face-to-face kitchen / Wide balcony / 2-story / South balcony / Double-glazing / Zenshitsuminami direction / Warm water washing toilet seat / Underfloor Storage / TV monitor interphone / Ventilation good / City gas スーパーが近い /システムキッチン /陽当り良好 /前道6m以上 /角地 /整形地 /シャワー付洗面台 /対面式キッチン /ワイドバルコニー /2階建 /南面バルコニー /複層ガラス /全室南向き /温水洗浄便座 /床下収納 /TVモニタ付インターホン /通風良好 /都市ガス | Price 価格 | | 54,800,000 yen 5480万円 | Floor plan 間取り | | 3LDK 3LDK | Units sold 販売戸数 | | 1 units 1戸 | Total units 総戸数 | | 3 units 3戸 | Land area 土地面積 | | 86.36 sq m (registration) 86.36m2(登記) | Building area 建物面積 | | 69.04 sq m (registration) 69.04m2(登記) | Driveway burden-road 私道負担・道路 | | Nothing, North 5.4m width, East 8m width 無、北5.4m幅、東8m幅 | Completion date 完成時期(築年月) | | October 2013 2013年10月 | Address 住所 | | Suginami-ku, Tokyo Zenpukuji 4 東京都杉並区善福寺4 | Traffic 交通 | | Seibu Shinjuku Line "Kami Shakujii" walk 11 minutes
Seibu Shinjuku Line "Musashi institutions" walk 21 minutes
Seibu Shinjuku Line "Kamiigusa" walk 21 minutes 西武新宿線「上石神井」歩11分
西武新宿線「武蔵関」歩21分
西武新宿線「上井草」歩21分
| Related links 関連リンク | | [Related Sites of this company] 【この会社の関連サイト】 | Contact お問い合せ先 | | (Ltd.) best select Suginami shop TEL: 0800-808-9628 [Toll free] mobile phone ・ Also available from PHS
Caller ID is not notified
Please contact the "saw SUUMO (Sumo)"
If it does not lead, If the real estate company (株)ベストセレクト杉並店TEL:0800-808-9628【通話料無料】携帯電話・PHSからもご利用いただけます
発信者番号は通知されません
「SUUMO(スーモ)を見た」と問い合わせください
つながらない方、不動産会社の方は
| Building coverage, floor area ratio 建ぺい率・容積率 | | 40% ・ 80% 40%・80% | Time residents 入居時期 | | Immediate available 即入居可 | Land of the right form 土地の権利形態 | | Ownership 所有権 | Structure and method of construction 構造・工法 | | Wooden 2-story 木造2階建 | Use district 用途地域 | | One low-rise 1種低層 | Other limitations その他制限事項 | | Height district, Quasi-fire zones 高度地区、準防火地域 | Overview and notices その他概要・特記事項 | | Facilities: Public Water Supply, This sewage, City gas, Building confirmation number: No. HPA-13-03371-1, Parking: car space 設備:公営水道、本下水、都市ガス、建築確認番号:第HPA-13-03371-1号、駐車場:カースペース | Company profile 会社概要 | | <Mediation> Minister of Land, Infrastructure and Transport (5) No. 005084 (Ltd.) best select Suginami shop Yubinbango166-0015 Suginami-ku, Tokyo Naritahigashi 5-20-10 <仲介>国土交通大臣(5)第005084号(株)ベストセレクト杉並店〒166-0015 東京都杉並区成田東5-20-10 |
Floor plan間取り図 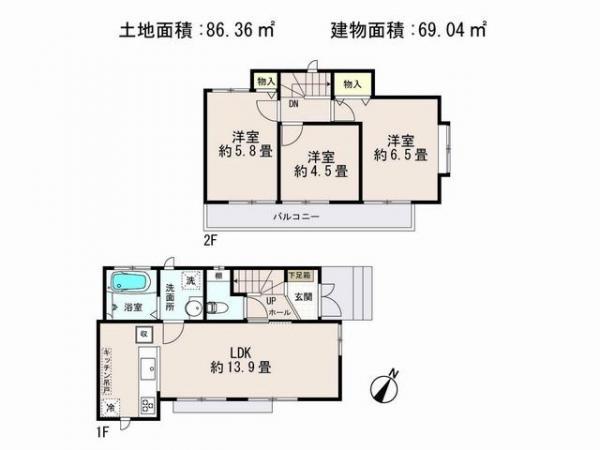 54,800,000 yen, 3LDK, Land area 86.36 sq m , Building area 69.04 sq m 3LDK floor plan
5480万円、3LDK、土地面積86.36m2、建物面積69.04m2 3LDK間取図
Primary school小学校 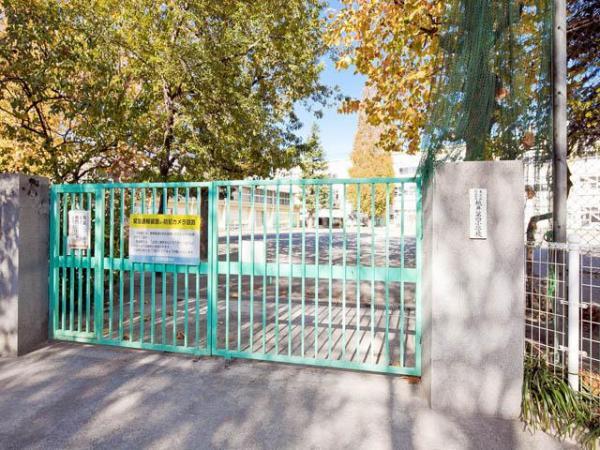 590m to Momoi fourth elementary school
桃井第四小学校まで590m
Kindergarten ・ Nursery幼稚園・保育園 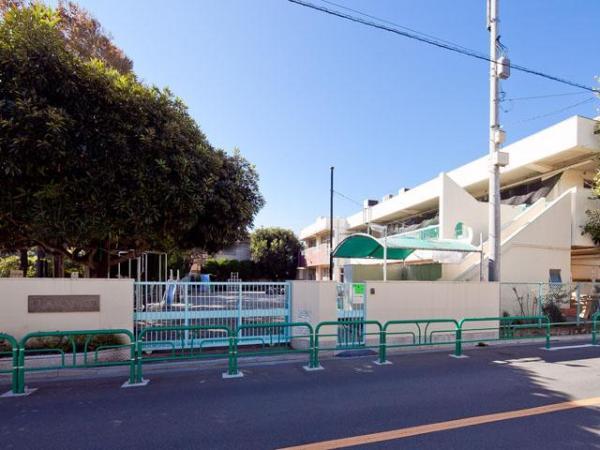 Zenpukuji 900m to nursery school
善福寺保育園まで900m
Hospital病院 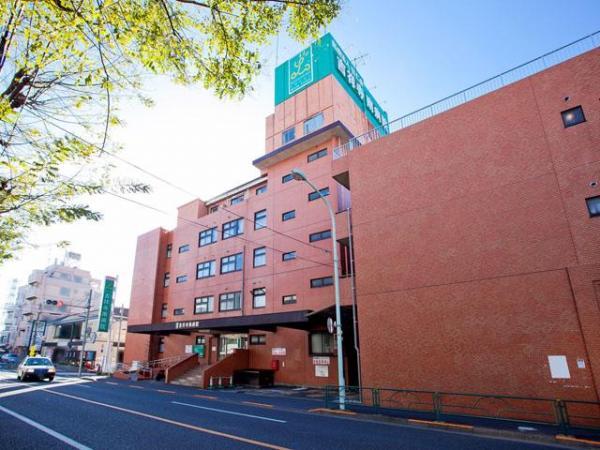 Kichijojiminami 2630m to the hospital
吉祥寺南病院まで2630m
Other Environmental Photoその他環境写真 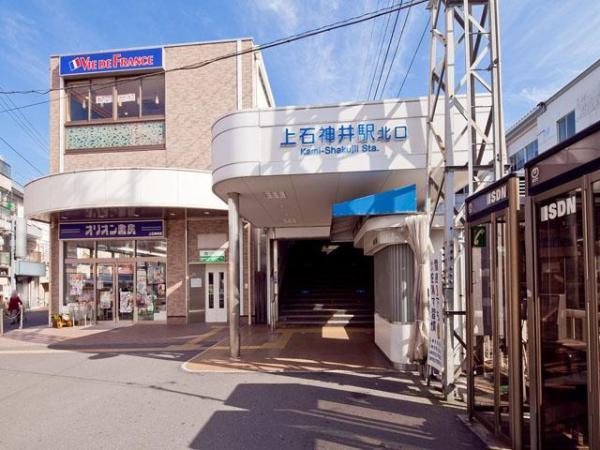 880m to Kami Shakujii Station
上石神井駅まで880m
Location
|






